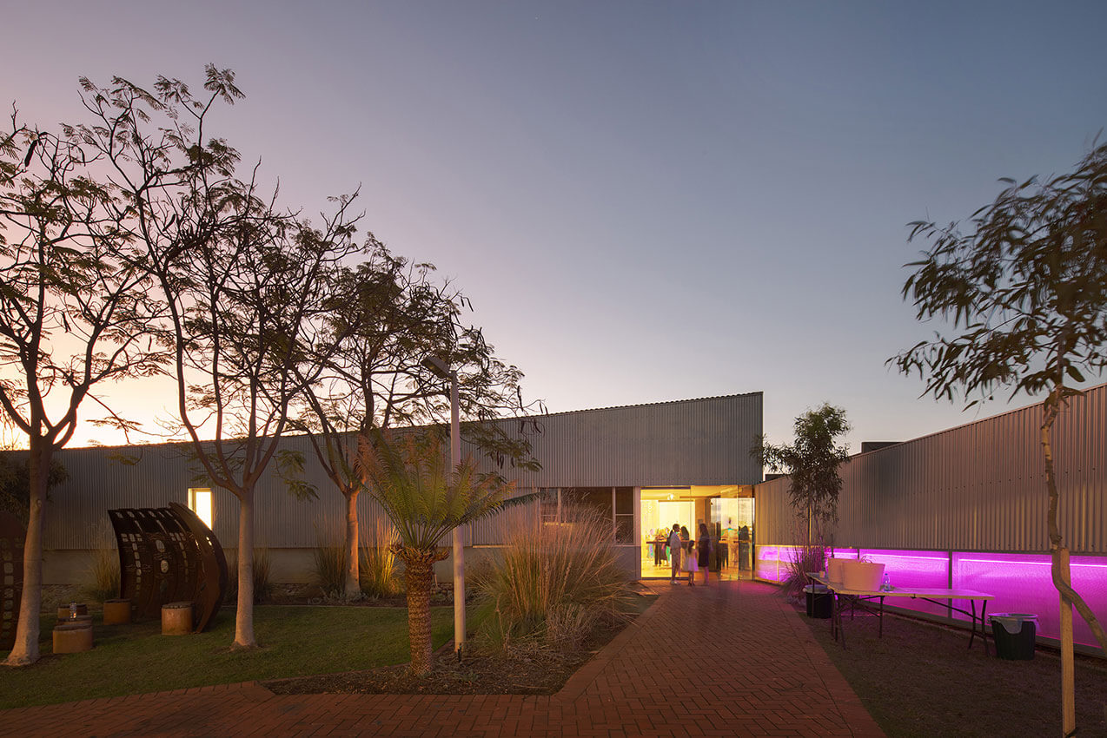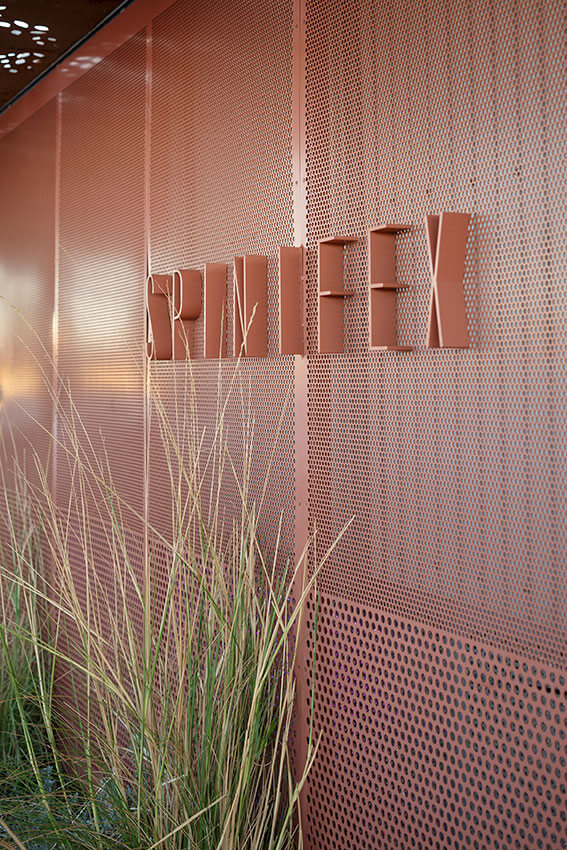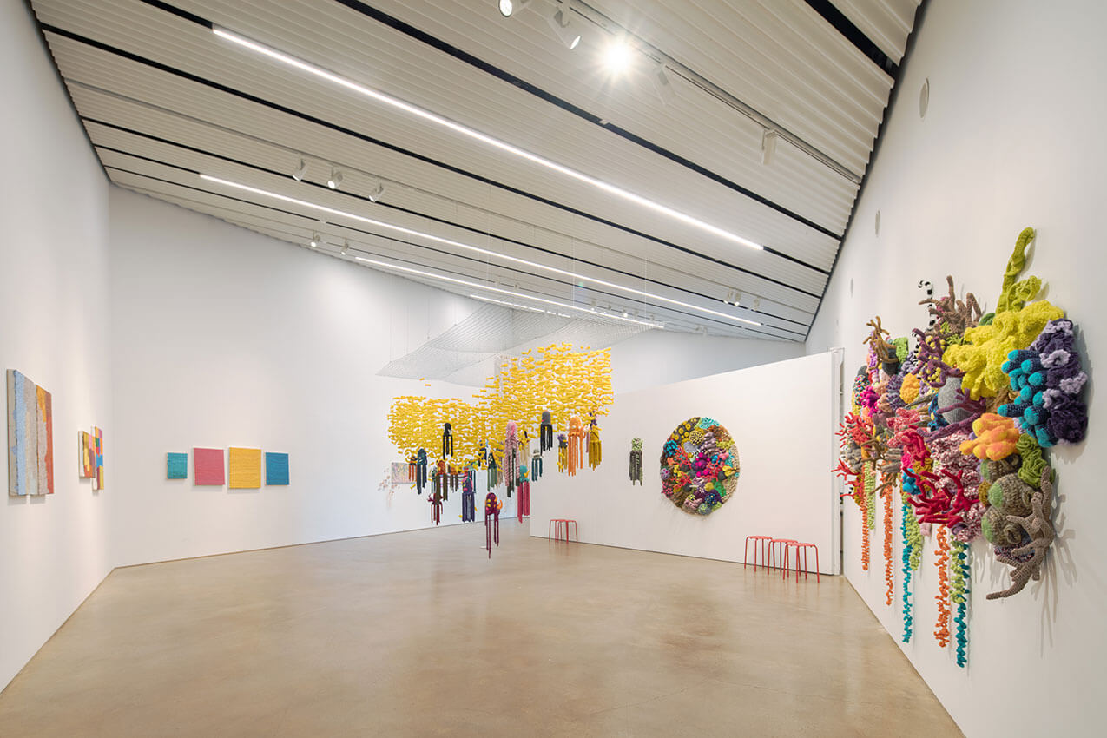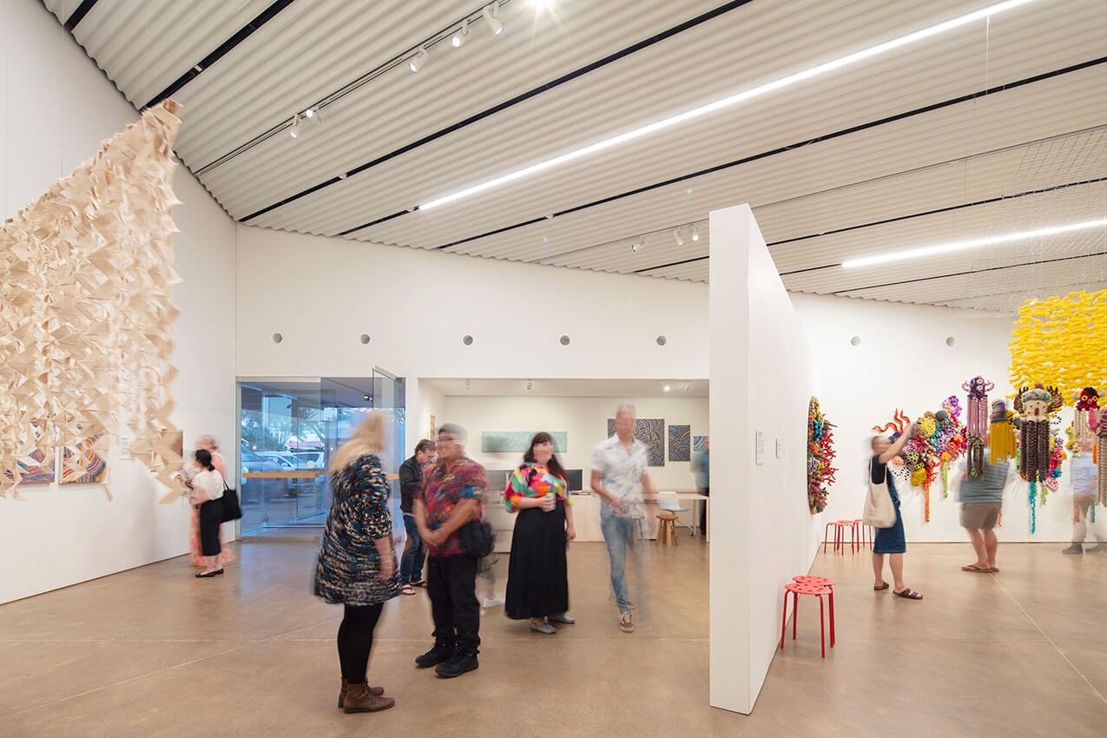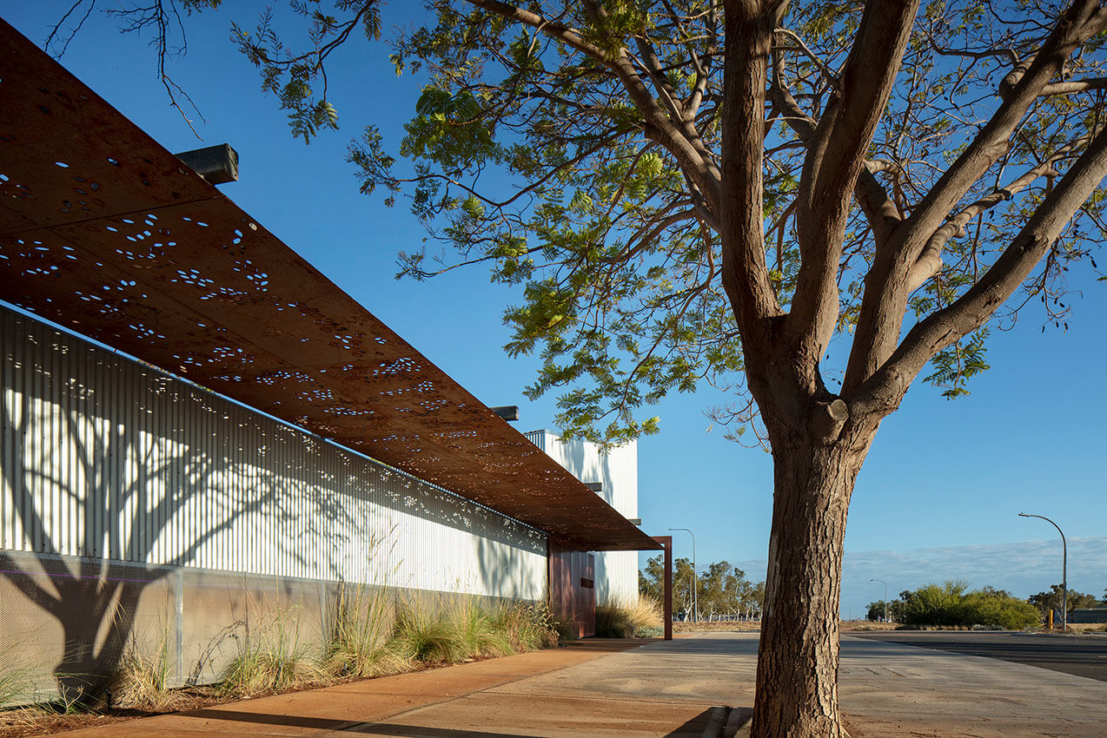Spinifex Hill Project Space | Officer Woods

2024 National Architecture Awards Program
Spinifex Hill Project Space | Officer Woods
Traditional Land Owners
Kariyarra
Year
Chapter
Western Australia
Category
COLORBOND® Award for Steel Architecture
Public Architecture
Builder
Photographer
Robert Frith Robert Frith
Media summary
At the northern apex of the Spinifex Hill Studios site, this independent multipurpose building transforms an existing garden into a secluded courtyard. Conceived as both a building in the round/courtyard companion to existing artists’ studio, its tall form addresses a main road and low form dips down to garden. Built to three boundaries with an “eye-lash verandah” roof, the resulting form is varied and enigmatic. Materially austere and tautly detailed, the building reads as a sculptural object in a regional suburban field: announcing itself as a small cultural offering.
The project fosters greater economic opportunities as well as cultural engagement for Kariyarra people. It supports the notion that when strong culture is supported by strong social and physical infrastructure, it leads to stronger, healthier communities.
2024 National Awards Received
National Award for Public Architecture
2024
Western Australia Architecture Awards Accolades
COLORBOND® Award for Steel Architecture
The Brian Kidd Enabling Architecture Prize (WA)
Western Australia Jury Citation
The Brian Kidd Enabling Architecture Prize
Spinifex Hill Project Space is an exemplary representation of a building based in empathy that empowers the end user. The subtle and intelligent design responds to the specific needs of the artists by respecting their culture, understanding how they produce artwork, maintaining kinship avoidance rules, and reinforcing a connection to country whilst also creating a building that is adaptable to many purposes and protects artwork during extreme cyclonic weather events. It’s considered design provides privacy for the artists to work, in addition to giving a professional stage equivalent to any urban setting to exhibit their work. The built form enables the artists autonomy and provides opportunities for the transfer of culture, self-employment, education in the sale and exhibition of art and enhanced self-esteem. The self-determination created has flowed on to the artists families and the wider local community who have embraced the space as a meeting place, education space, social space, entertainment space and importantly a place for all.
COLORBOND® Award for Steel Architecture
Spinifex Hill Studios achieves a beautiful resolution to the challenges and priorities of a cultural offering in a remote location, punching well above its weight in delivering accessibility and opportunity for cultural engagement for the Kariyarra peoples artistic community.
Conceived ‘in the round’, the enigmatic form references both the poetic grace of the eye-lash verandah roof and the sturdy utility of the rural shed, simultaneously presenting civic scale to the street while gently dipping down towards the garden courtyard.
The building siting, the articulated boundary fence and the relocated steel-awning artwork combine forces in an architectural sleight of hand that transforms an existing loosely arranged garden space and artist’s studio into a taut composition across the whole site that carefully calibrates spatial, cultural and economic considerations.
A judicious, spare material pallet achieves an unexpected and striking urban presence, transforming humble corrugated steel cladding into extraordinary architecture. The gallery is well-planned, services and back of house areas discretely arranged to support the multipurpose space, which accommodates other social and cultural events for the community.
The project embodies an elegant economy of structure, energy efficient services and confident materiality, and is a practical, inclusive, social, and generous addition the South Hedland township.
Award for Public Architecture
The Spinifex Hill Project Space provides a much-needed space to professionally exhibit the work of aboriginal artists while crafting flexibility to support local programs and events. Officer Woods Architects have rigorously responded to the brief with a building that is pragmatically flexible, inventively detailed and spatially generous.
As with many of Officer Woods projects, they offer a generosity that extends beyond the expectations of the brief. The Spinifex Hill Project Space opportunistically extracts more from the available budget and program, creating a space that is flexible and specific, durable and soft, poetic and practical.
Site parameters and authority policies are transformed from potential constraints to become the catalyst for creative solutions. Building form follows site boundaries and maximum height permitted announcing the facility to the public with a sense of intrigue and quiet confidence not to compete with the adjacent sports centre.
Scale is carefully controlled to subtly shift from the scale of the surrounding town to the community of painters.
Internally this scale shift creates opportunity for large-scaled works to be exhibited, flowing seamlessly and succinctly to intimate experiences
External material is taut and carefully detailed and restrained, making the familiar unfamiliar while responding to cyclonic conditions with inventive solutions that conceal services and provide protection.
Our gallery here at Spinifex Hill Studio is not only a fabulous way to showcase the work of our artists to a local audience, but it is an amazing platform for practical curatorial and exhibition-based training for our staff and interested artists. There are only a few places in the Pilbara where arts-workers can access this kind of learning. We are so proud of this, and the support we received from our partners to be able to build this space in 2021.
Client perspective

