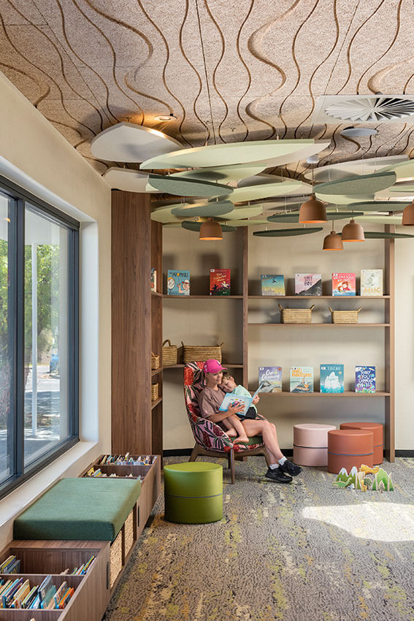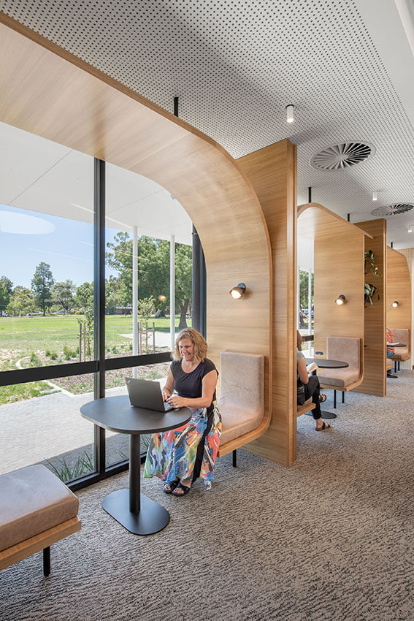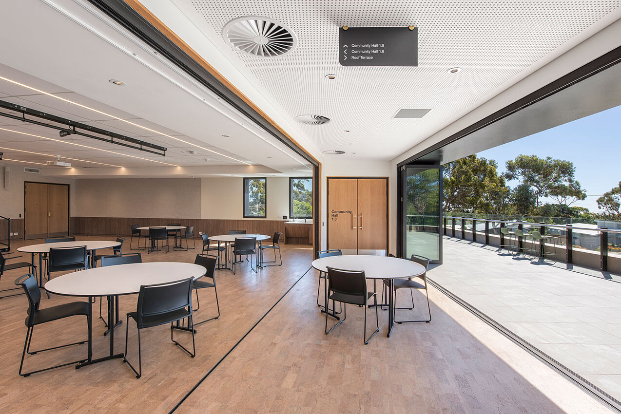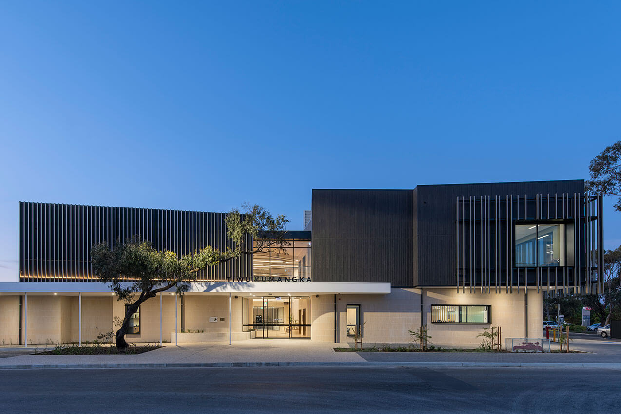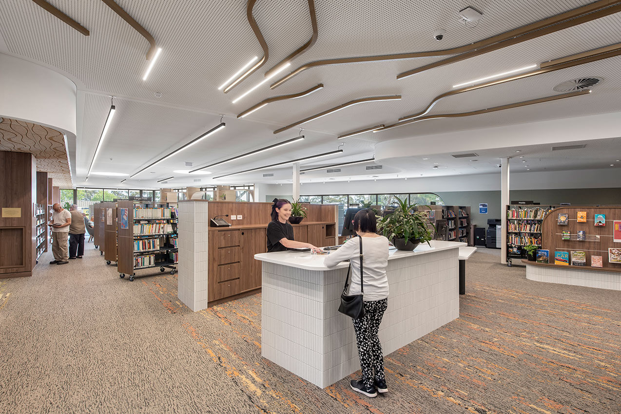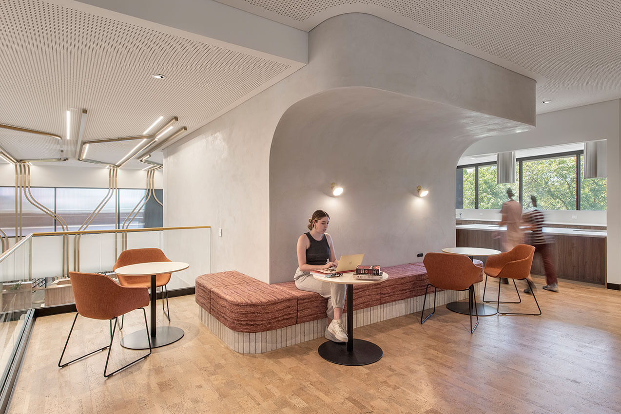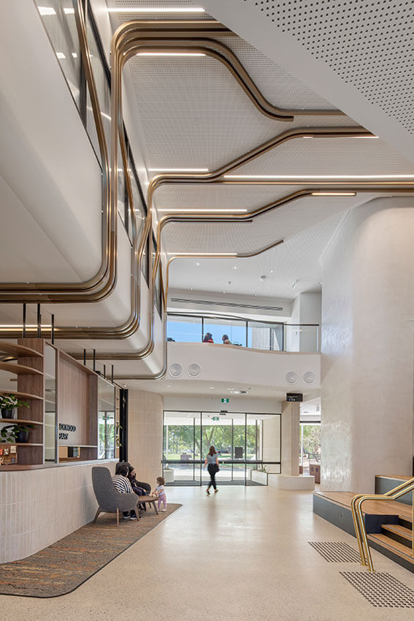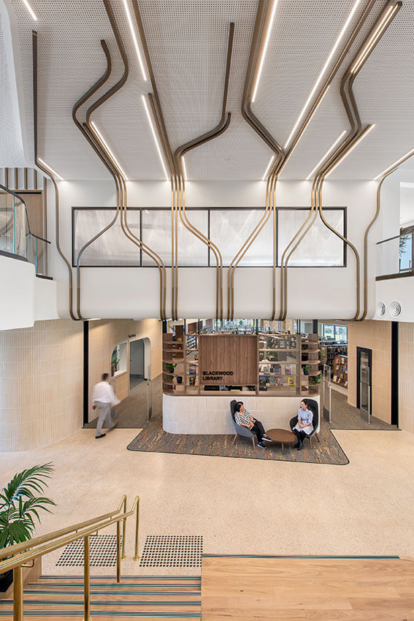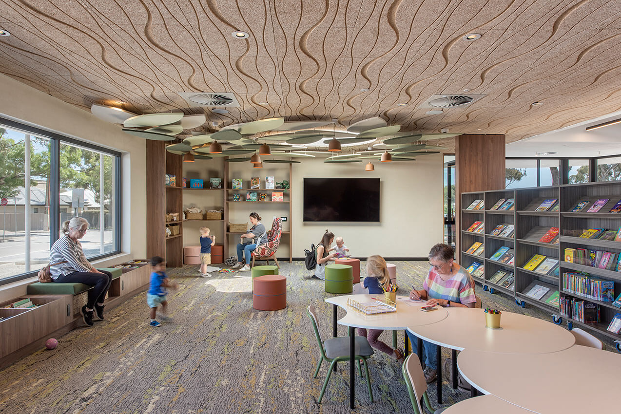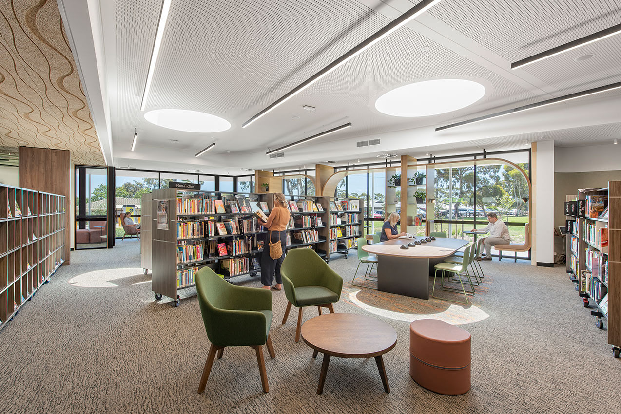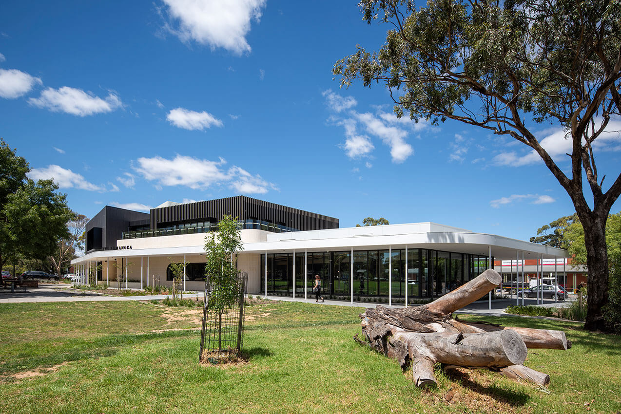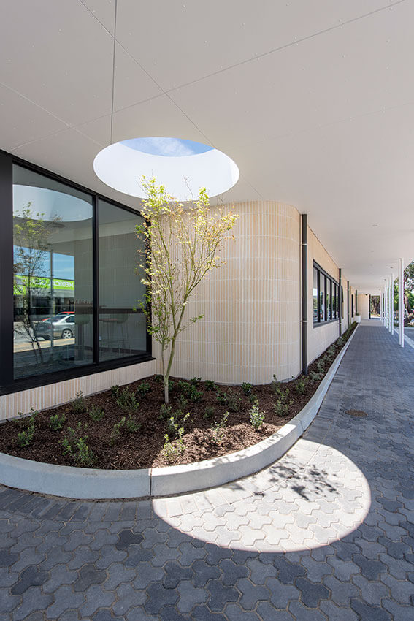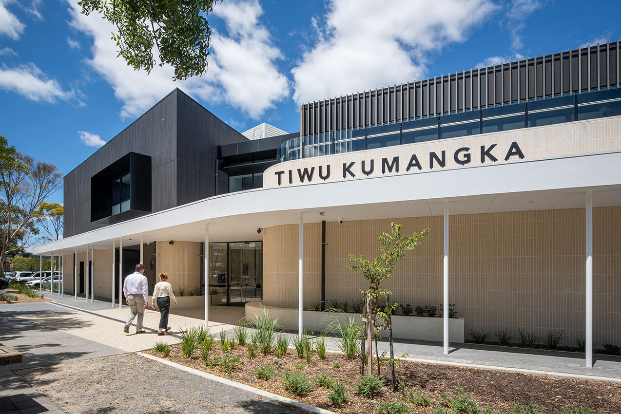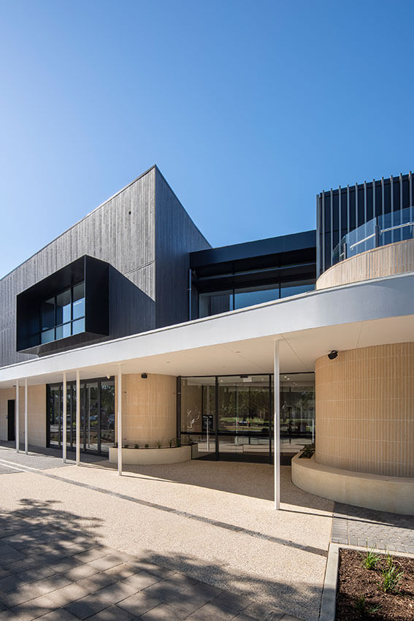Tiwu Kumangka (Blackwood Library and Community Centre) | DesignInc
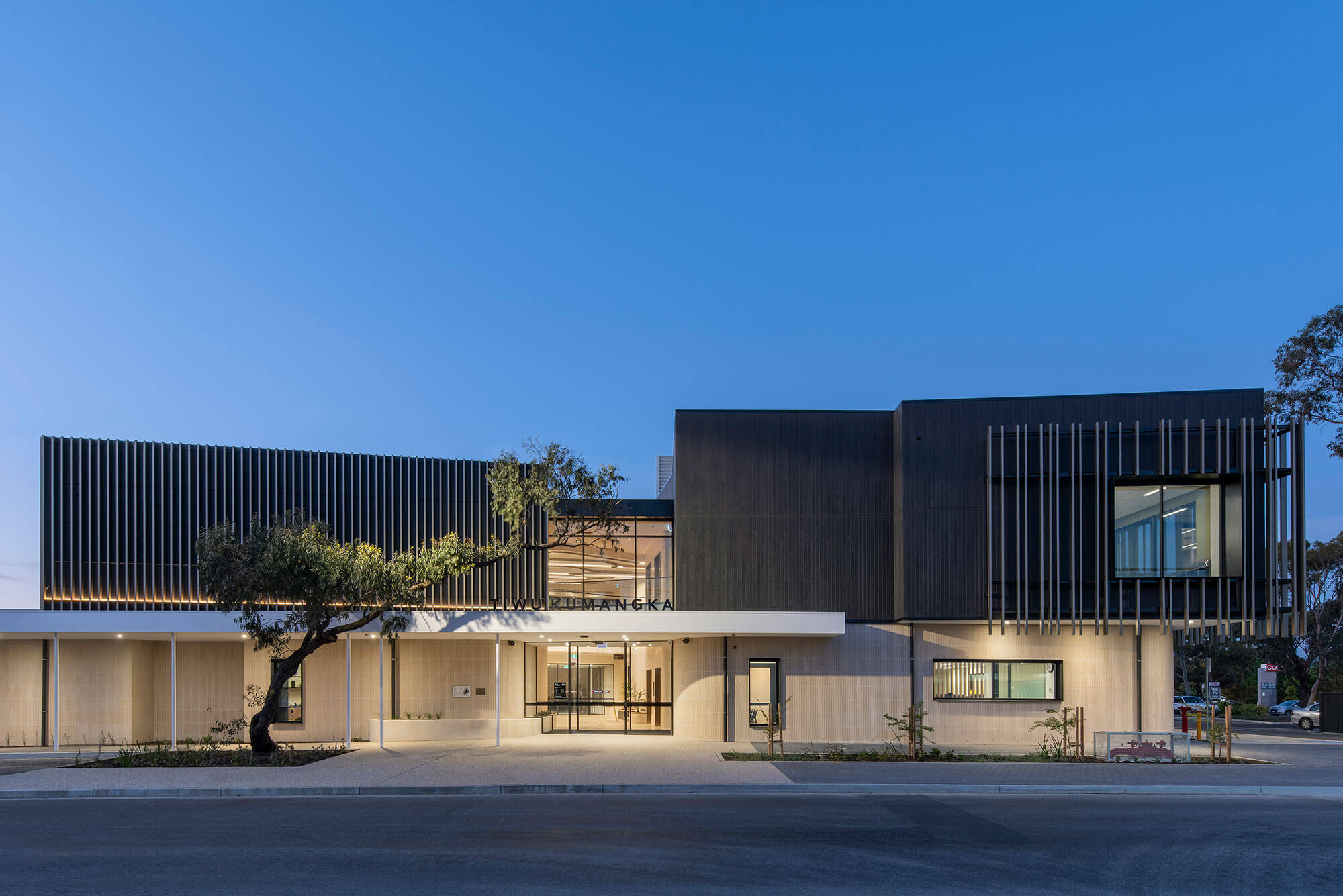
2024 National Architecture Awards Program
Tiwu Kumangka (Blackwood Library and Community Centre) | DesignInc
Traditional Land Owners
Kaurna
Year
Chapter
South Australia
Category
Public Architecture
Builder
Photographer
Media summary
Tiwu Kumangka’ celebrates the coming together of community services and a library within the hills-based suburb of Blackwood. The project is a catalyst for the revitalisation of the town centre, catering to the needs of locals and responding to the council’s vision for a vibrant and active public realm. Tiwu Kumangka responds to its local context with a natural material palette and architectural details referencing the wide variety of landscapes within the City of Mitcham. The building’s scale, visibility, and accessibility invite the community to wander through its central ‘street’, providing pedestrian access to the adjoining street, shops, cafes, and Waite Street Reserve. The transparency and permeability of the building’s design promote the shared experiences and activities within. Shifts in volume and scale invite enquiry, connection, creativity and exploration through flexible community spaces.
2024
South Australia Architecture Awards Accolades
Commendation for Interior Architecture
South Australia Jury Citation
Award for Public Architecture
Forming part of a larger masterplan to enhance the site as a core meeting place, Tiwu Kumangka, combines existing Library and Community Centre functions into one two-story building. Areas for quiet reflection, focussed and group work are balanced by larger spaces for play and learning and cater for all users of all ages and abilities.
On approach the overall form feels domestic in scale, and the deliberate decision to contain the volume ensures it remains welcoming and unimposing. The dedicated community hall on the upper level pulls the public into the space, while an adjacent deck provides access to natural light, air and space for an expanded audience when needed.
The project utilises scale, positioning and integrated landscaping to deliver an enduring public place within a transformative urban context.
Commendation for Interior Architecture
Tiwu Kumangka cohesively combines a flexible community centre with a 21st-century public library. Clearly defined functional spaces are logically organised around a light-filled central entry void, which aligns with circulation in the surrounding precinct. The use of warm tones, earthy textures and curves throughout ties the interior to the landscape and generates calm in a highly activated public space.
The City of Mitcham was delighted to work with DesignInc on Tiwu Kumangka, an exciting and innovative combined community centre and library that is the centrepiece of the revitalisation of Blackwood. Tiwu Kumangka provides a space for the community to learn, participate, and celebrate. The community have embraced the new facility since its opening in October 2024. In the first three months of operation, the door count increased by 95%, there was an increase of 390% in new memberships, and attendance at Babytime increased by 51%.
Client perspective
