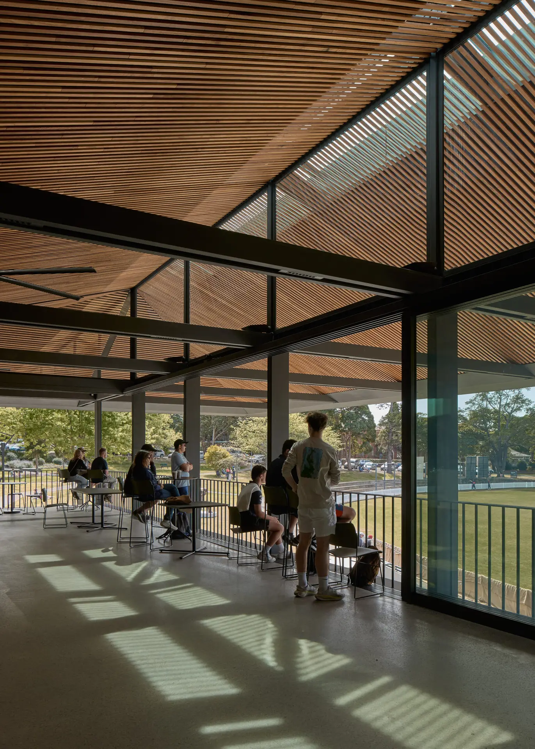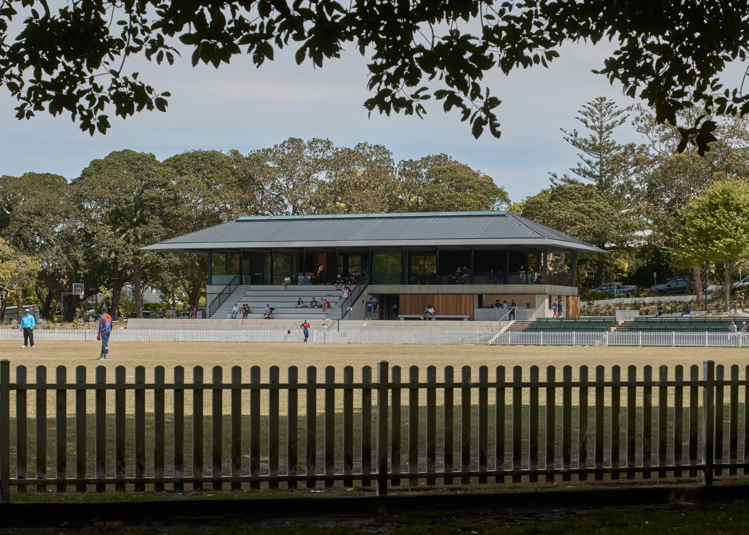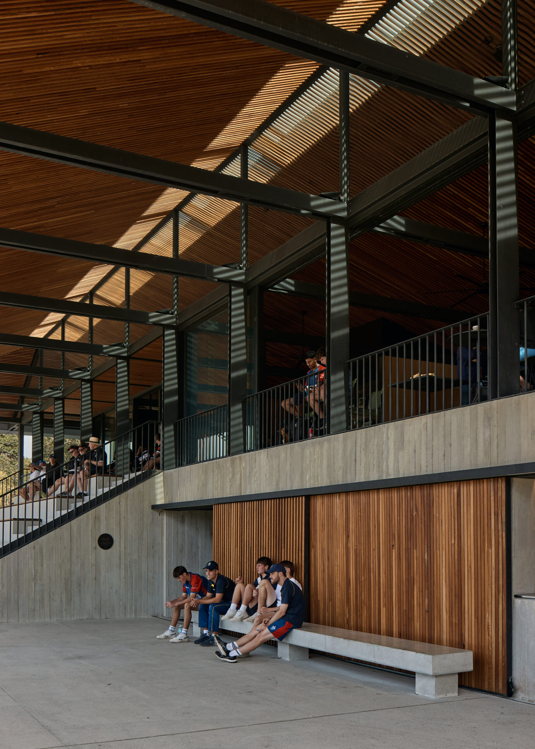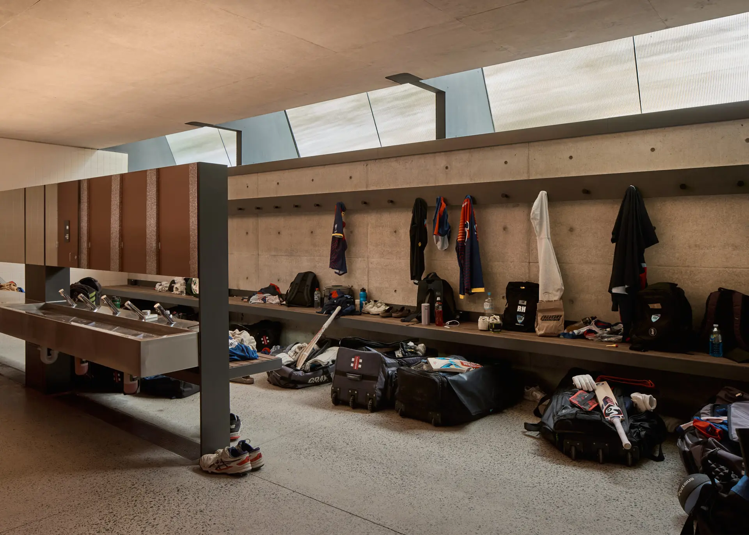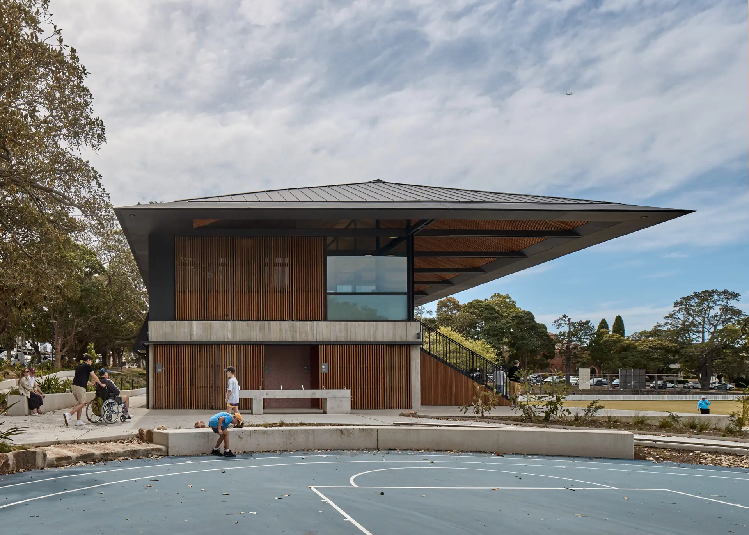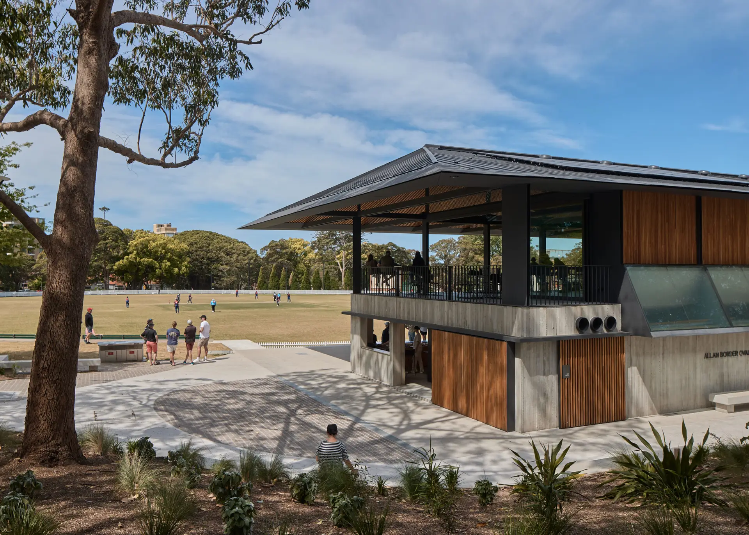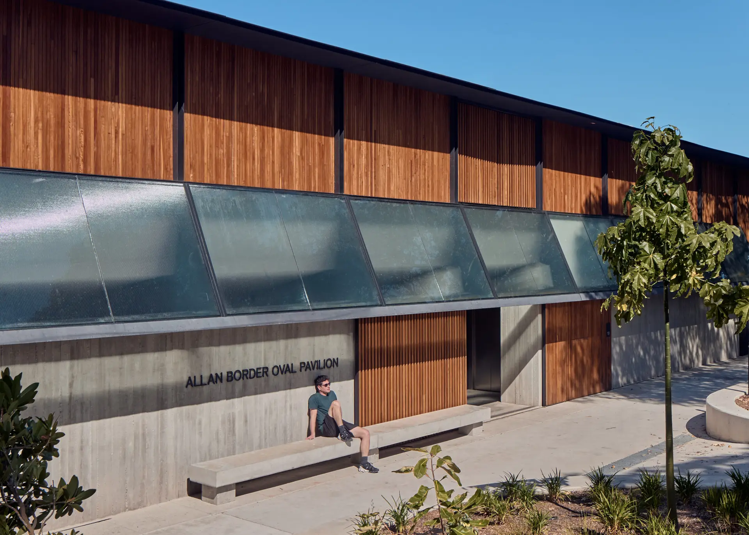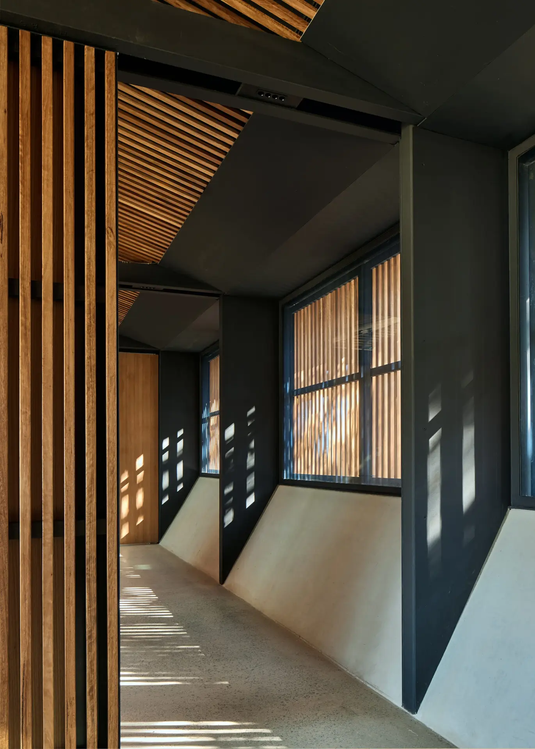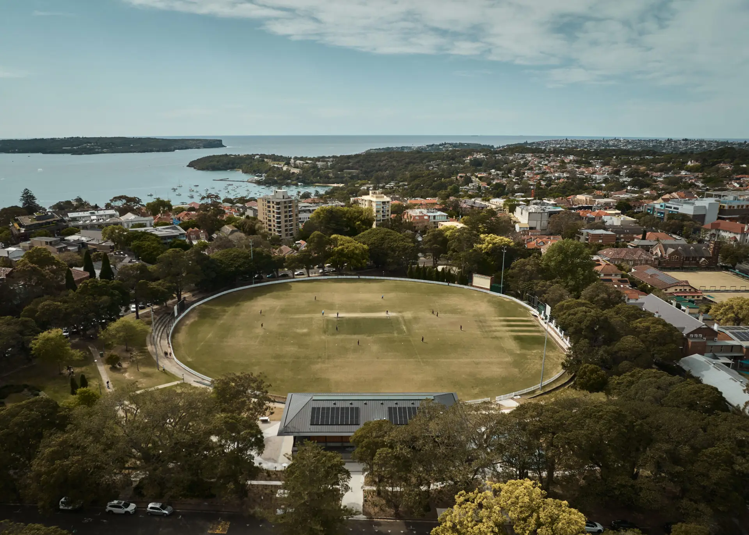Allan Border Oval Pavilion | Archer Office
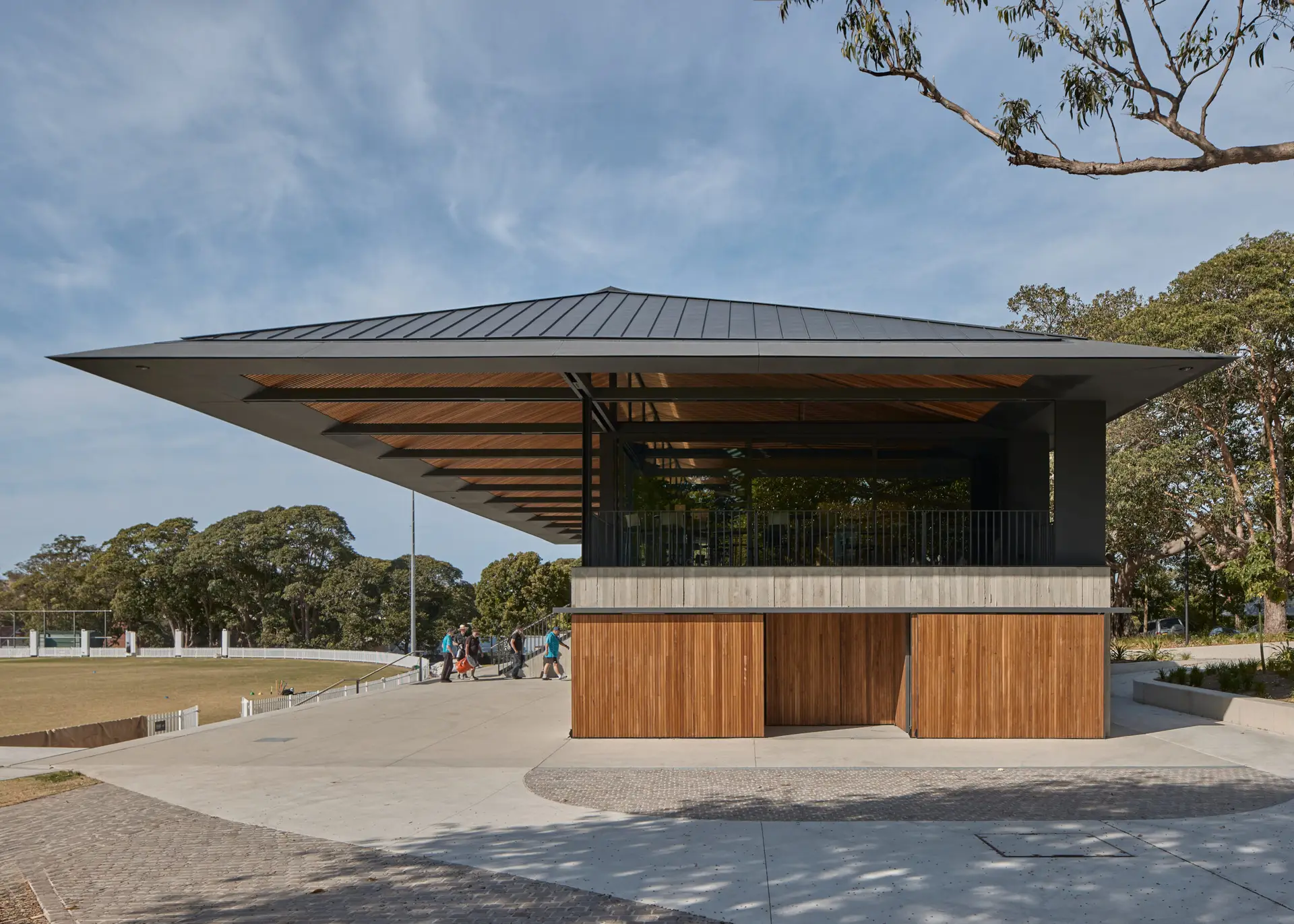
2025 National Architecture Awards Program
Allan Border Oval Pavilion | Archer Office
Traditional Land Owners
Traditional lands of the Borogegal and Cammeraigal people
Year
Chapter
NSW
Category
Sustainable Architecture
Builder
Photographer
Media summary
Allan Border Oval Pavilion unites sporting and community functions beneath a singular pitched roof that echoes the form of the two previous pavilions on this site. It provides an inclusive “umbrella” for community activities, and an enduring formal presence within the Heritage context of Mosman Park.
More than a sports facility, the pavilion serves as a dynamic community hub, hosting cultural and civic events such as citizenship ceremonies, International Women’s Day breakfasts, and local group meetings. The generous canopy and surrounding landscape supports fitness training, basketball, children’s play, and social gatherings, enhancing the site’s ongoing contribution to public life.
Designed for inclusivity and all ages, the pavilion supports increased female participation in sport, with universal access facilities for the community. The flexible, durable design caters to both programmed and incidental community use, ensuring the pavilion remains a vibrant social and recreational facility for generations to come.
2025 National Awards Received
2025
NSW Architecture Awards Accolades
2025
NSW Architecture Awards
NSW Jury Citation
The Allan Border Oval Pavilion is a thoughtful, hardworking, and well-detailed community building, that sits sensitively in its landscape setting. It has a functional and flexible layout, enabling the spaces to be used by multiple different groups at different times of the day. The pavilion roof sits as a canopy, with wide, generous eaves and a clever structural solution that enables a column-free experience adjacent to the oval, maximising views from the grandstand. It is designed to be visually recessive, with a palette that is durable with timber, concrete and steel, and with finishes to maintain the primacy of the natural setting in which it sits.
This is a great example of a community building: rational in its planning and beautiful in its design detailing. The building is carefully sited and creates a series of high amenity spaces both inside and out for use by the whole community.
The Allan Border Oval Pavilion has been transformative to the community uses and appreciation of Mosman Park. The facility provides universal access facilities and changerooms that encourage increased female participation in sport, as well as public amenities and a community room on the first floor that has extended uses beyond sports clubs to also host community events such as citizenship ceremonies, international women’s day breakfast, and meetings of local groups. The scheme is integrated into the surrounding landscape, with basketball and barbeque facilities, and has been embraced by Council and the community alike throughout the week and through all seasons.
Client perspective
Project Practice Team
Tomek Archer, Design Architect
Carmen Blanco, Project Architect
Nathan Kong, Project Architect
Bill Job, Architectural Technician
Asier Celaya, Graduate of Architecture
Eugene Kirkwood, Project Architect
Project Consultant and Construction Team
Partridge Structural, Structural Engineer
JHA Consulting Engineers, Hydraulic Consultant
JHA Consulting Engineers, Services Consultant
JHA Consulting Engineers, Acoustic Consultant
Holmes Fire, Fire Engineer
Artefact, Heritage Consultant
Philip Chun, BCA Consultant
ABE Consulting, Access Consultant
Studio Rewild with Mosman Council, Landscape Consultant
Efficient Living, ESD Consultant
GYDE Consulting, Town Planner
MBMpl, Cost Consultant
Electrolight, Lighting Consultant
Extrablack, Signage Consultant
