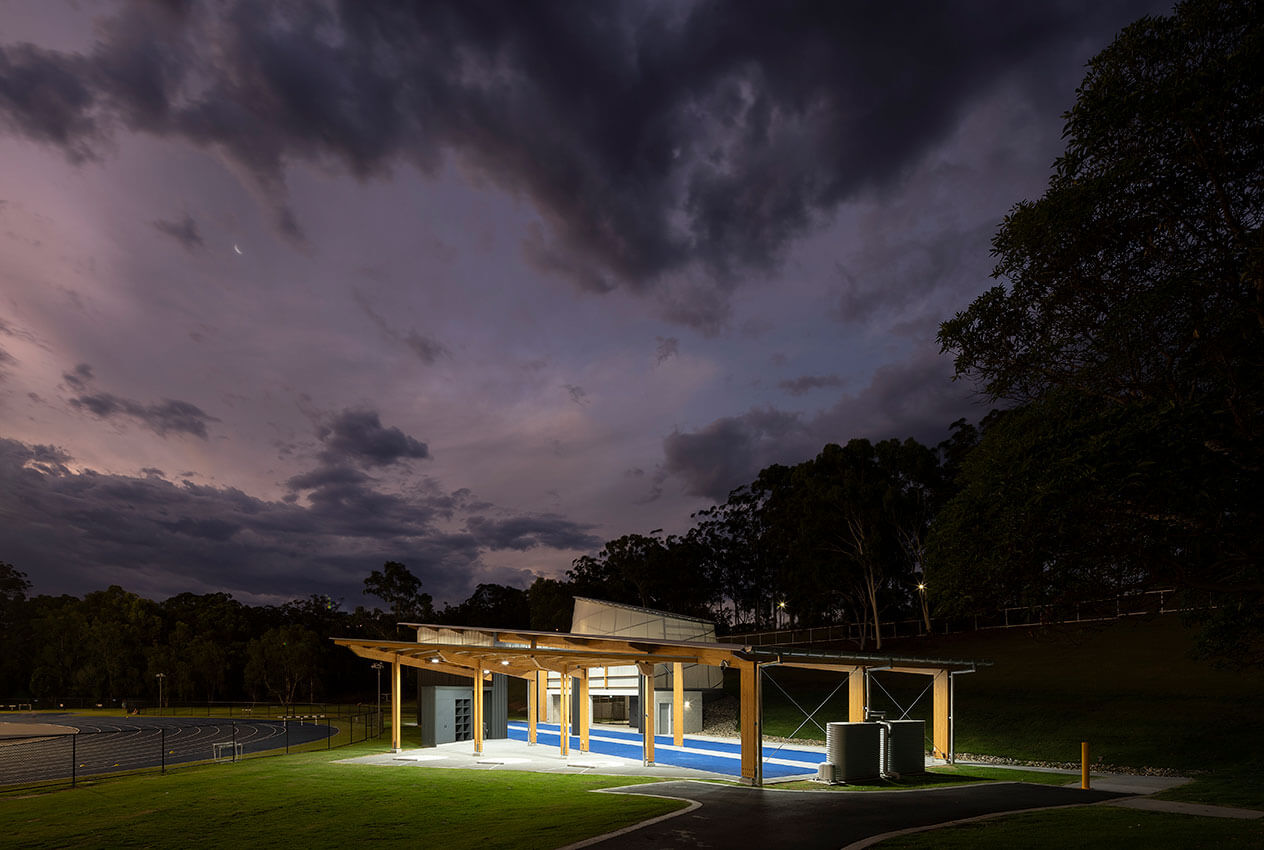Powerhouse Castle Hill | lahznimmo architects
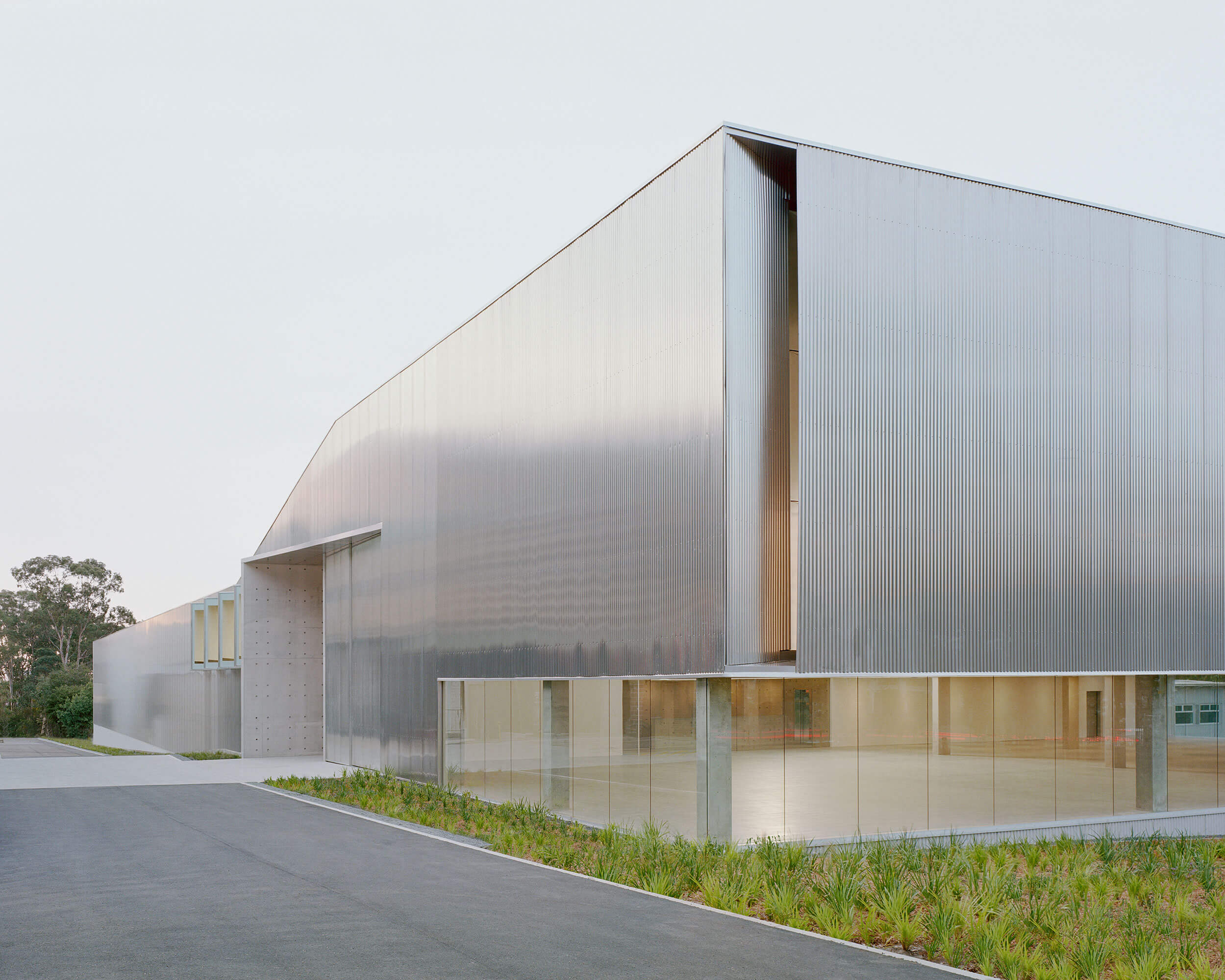
In 2018 CreateNSW engaged lahznimmo architects to design a new 9,000 m2 facility for Powerhouse Castle Hill. The facilities in the 130 metre long building serve the needs of a variety of groups including staff, volunteers, education groups, researchers, artists, scientists, industry partners and the general public. In addition to increasing storage space, it expands the site’s ability to hold public exhibitions, providing a much needed museum facility for the people of Sydney’s northwest.
The storage facility must maintain a constant temperature and relative humidity to protect the collection and is essentially designed like a large esky.
The material palette throughout is minimal and elemental, with the raw expression of materials on display to showcase their natural properties including mill finish aluminium, off-form concrete walls and polished concrete floors. The colour palette continues the cool tonal range from white, through greys to black.
Munro Development and narrm ngarrgu Library and Family Services | Six Degrees Architects
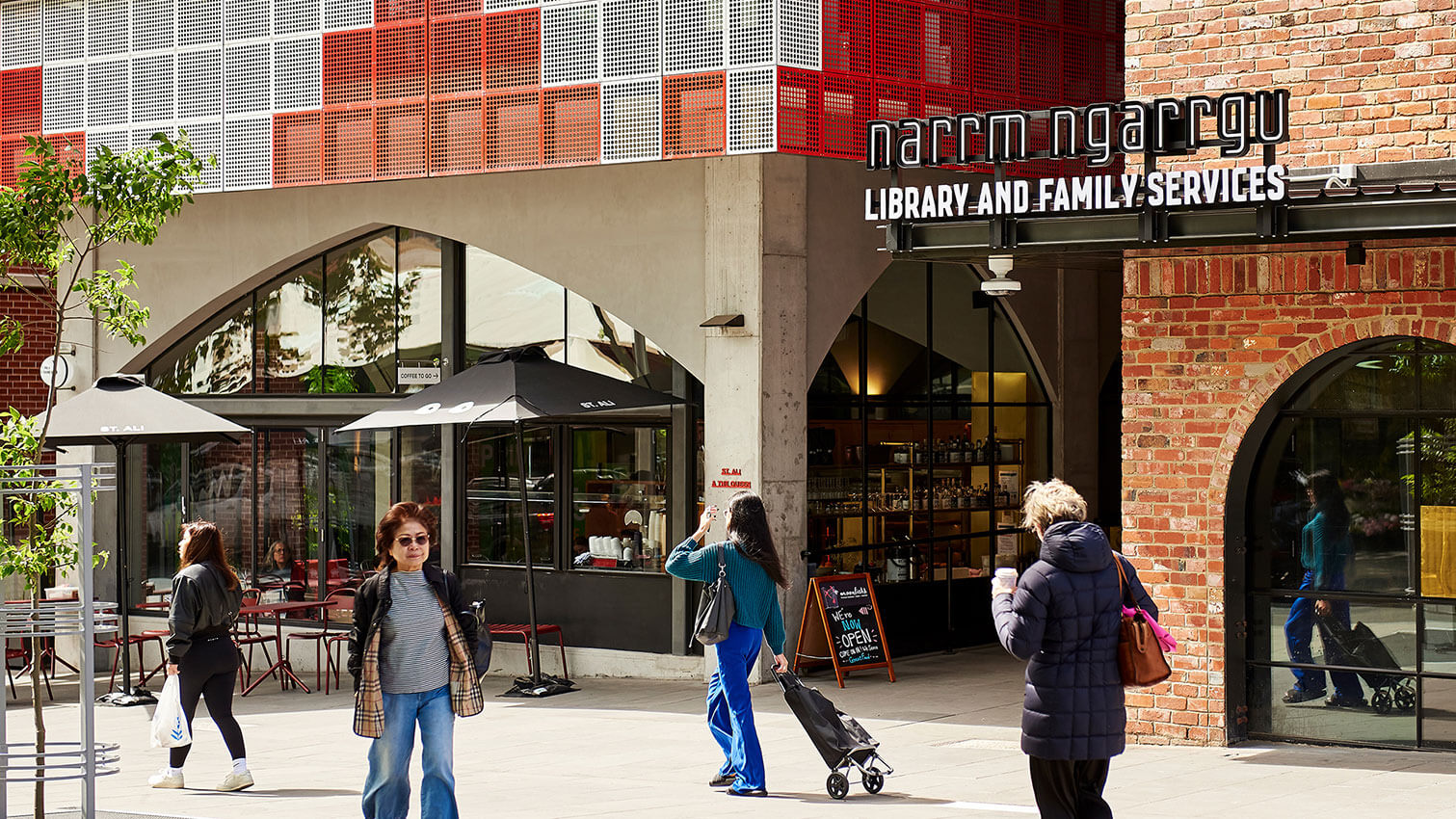
The Munro development is a communityoriented mixeduse project spanning 16,000 m2, integral to the Queen Victoria Market renewal masterplan. Delivered for PDG Corporation and the City of Melbourne, with an adjacent apartment tower and basement carpark by Bates Smart.
Central is the first library to open in the City of Melbourne in nearly a decade, narrm ngarrgu Library and Family Services, which blends art gallery, makerspace and community services. Over three levels and 4400 m2, the project prioritises community needs and sustainability principles. Reflected in Wurundjeri Woiwurrung language and art integration, a 960 m2 landscaped terrace with access to a dedicated children’s library, an expansive solar array, and special needs facilities. It includes the Lord Mayors Charitable Foundation offices and social housing dwellings managed by Housing Choices.
The project achieves 5star Greenstar and Well sustainability ratings. Costing approximately $55m, the Munro development exemplifies effective collaboration, community engagement, and sustainable design.
Long Reef Surf Life Saving Club | Adriano Pupilli Architects
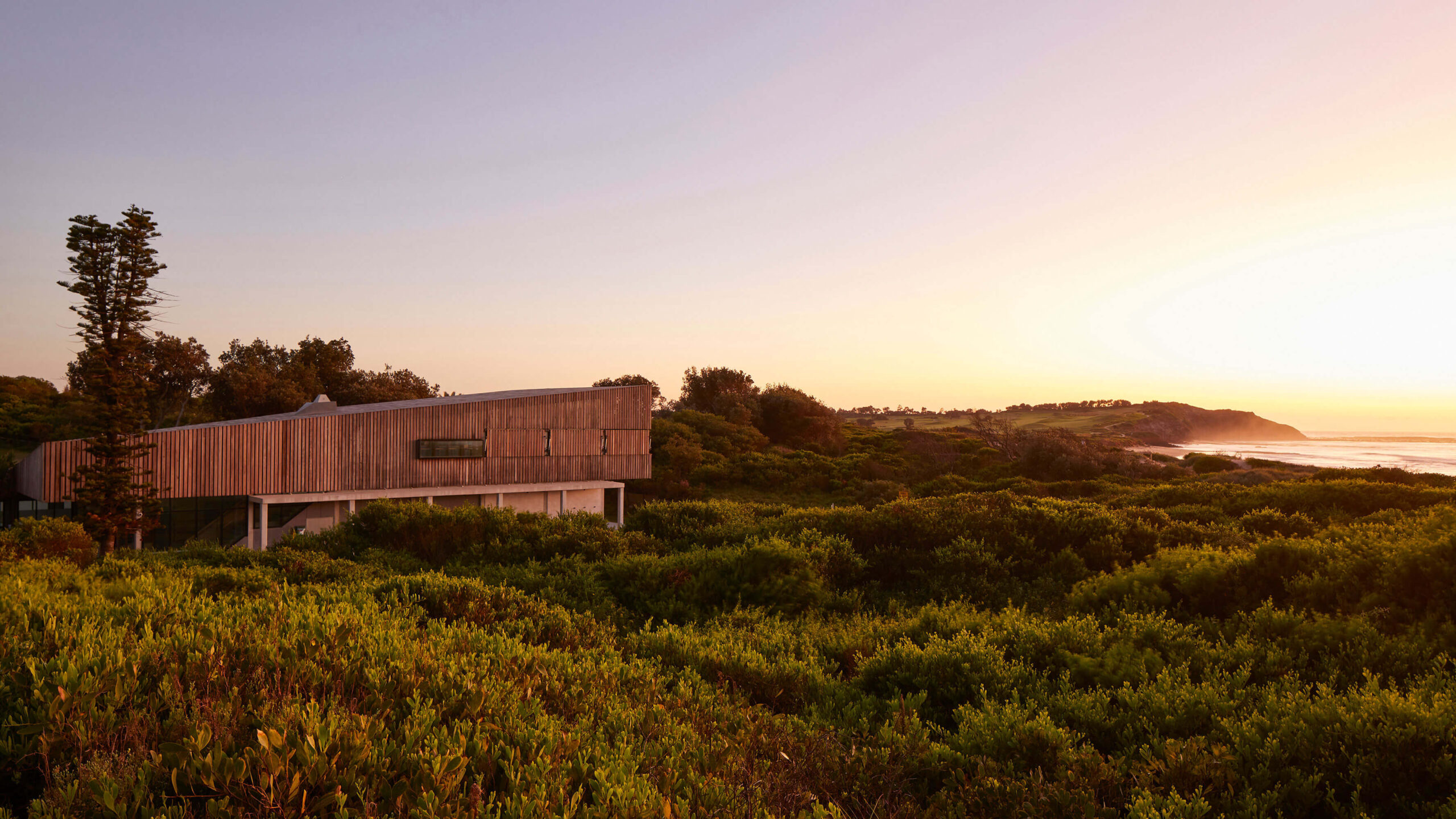
Nestled within the rugged coastal dune scape of Griffith Reserve, the Long Reef Surf Life Saving Club emerges from the landscape. It quietly signals its presence via a series of weathered timber forms, each defining a corner of a communal courtyard. This is a place for the community to gather, to save lives, to train, to pause and reconnect with each other and nature. The architecture recedes to allow natural coastal flows and processes to characterise the experience of the building and the land.
Over time the building is designed to weather and patina in place, a robust and hardworking architecture for generations of club and community users to enjoy, be inspired, delighted and surprised, day to day and across the seasons. An architecture where people and place can thrive and be well.
Geelong Arts Centre (Stage 3) | ARM Architecture
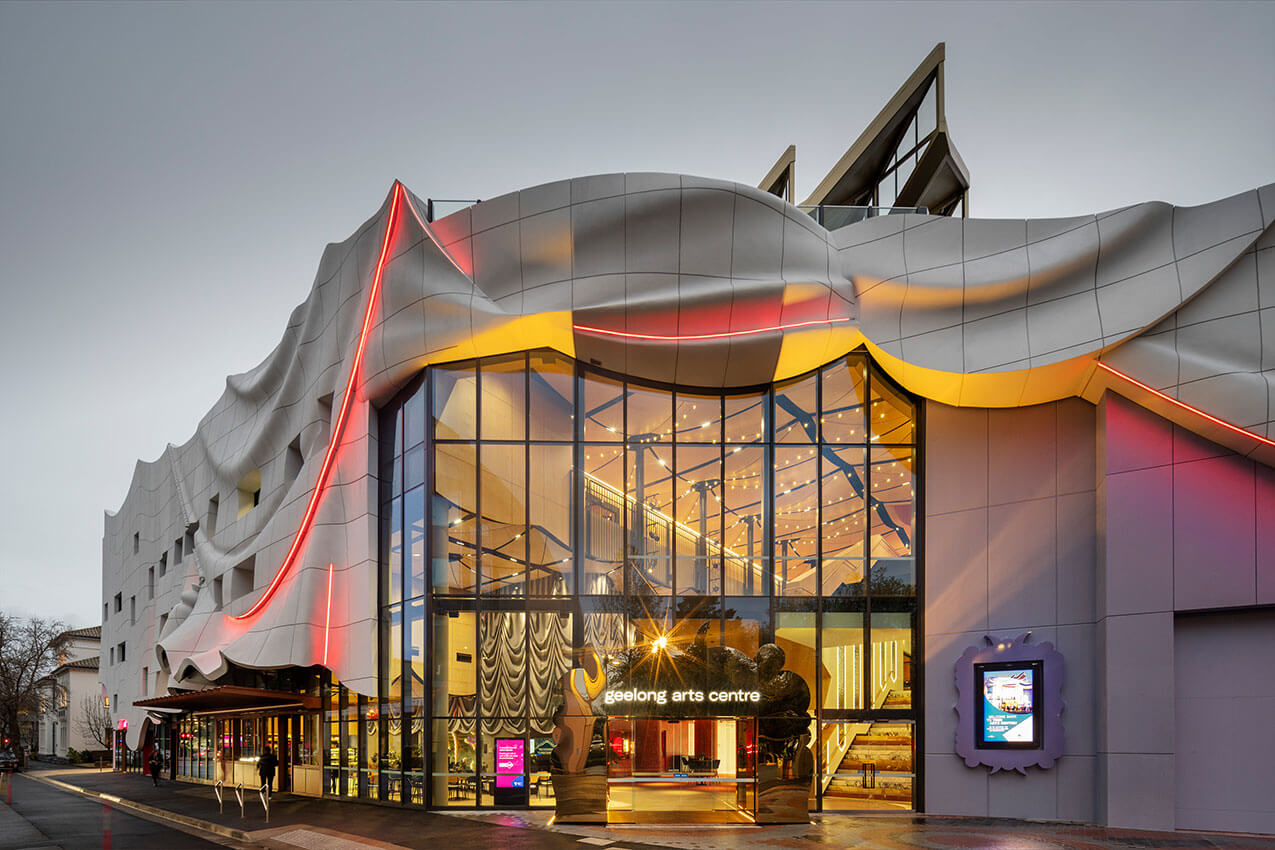
Geelong Arts Centre Stage 3 is a $150m centrepiece for the arts and entertainment community of Greater Geelong. It serves as the final component in the revitalisation of the former Geelong Performing Arts Centre, a transformation envisioned in the 2003 Master Plan. ARM Architecture commenced design work on this significant addition in 2019, with the completed project unveiled during a grand gala event on 18 August 2023.
Stage 3 comprises two new stateoftheart venues (a 550seat multifunctional theatre, named the Story House, a 250 seat warehouse style performance space, named the Open House), café, and a full array of backstage amenities and support spaces. All this adding to the existing 875seat Playhouse Theatre and Stage 2 studios, making it the largest regional performing arts centre in the nation.
Baldivis District Sports Complex | Site Architecture Studio

SITE was commissioned for the Baldivis District Sport Complex (BDSC) by the City of Rockingham in mid-2019 following the completion of a masterplan prepared by Hames Sharley. SITE’s commission was for the design and delivery of 4 main buildings and interconnecting landscaping with the ovals, internal road and carparks completed under a separate forward works.
The experience of walking through the landscape is to inform users journeys to and within the buildings. Journeys are curated in spaces and along passages which continually reveal and connect back to the surrounding landscape through varied visual connections. High levels of transparency between the spaces improve natural light and amenity for users as well as sparking curiosity improving participation and safety.
Overall, the BDSC is an architecture based on connecting users to the site & place on a human scale, establishing a timeless sport and recreation experience for the community.
Acticity Centre for Dance and Movement-based Arts | Gall and Associates – Gall és Társai Építésziroda

The 120-year-old Children’s Hospital (Lajos Ybl 1904) had been uninhabited since 1995. European Capital of Culture in 2023, the historic city of Veszprém chose to rejuvenate brown-field infrastructure to serve community needs.
At the outer point of a “green corridor” leading to inner-city institutions, the site is a point of “urban acupuncture”, interwoven with public space and the adjacent university campus through strategic removal of boundaries.
Despite the key-location, the site was derelict. An innovative design program and public access create significant new amenity. Based on a need for community spaces for dance and movement across ages, the architects formulated the functional program with the parent organization, which has successfully operated sustainable cultural programs for over ten years.
The architects synchronized flexible indoor-outdoor programming, financial and community sustainability, and various tenant specifics (ballet, folk-dancing, wall-climbing) with an analysis of existing fabric potential.
119 Redfern St | Aileen Sage, Djinjama, Jean Rice, Dr Noni Boyd and the City of Sydney
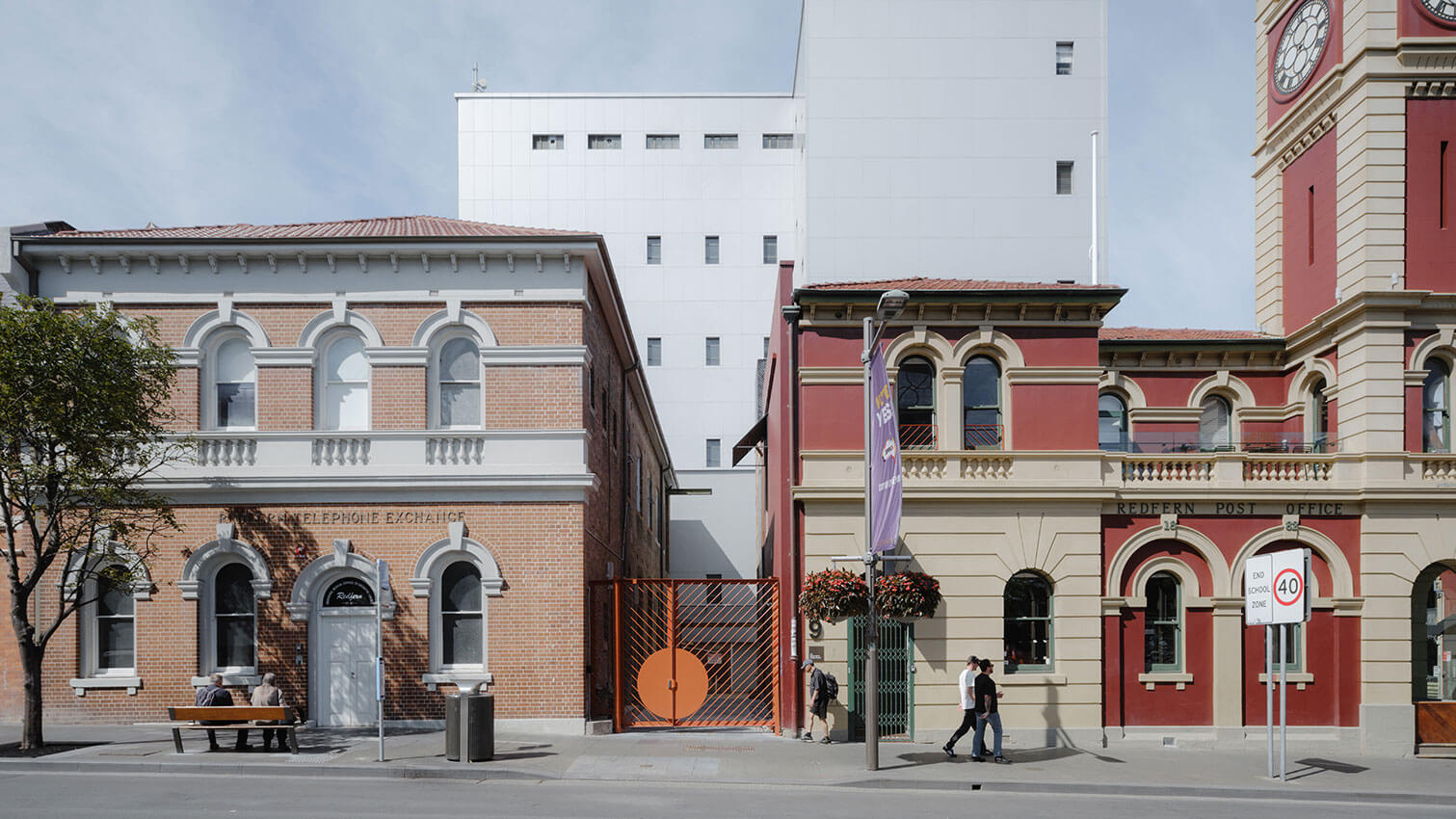
119 Redfern St project, the accessibility upgrade of an 1880s Victorian Italianate building, posed the challenge of enabling not only physical but psychological accessibility: a space for an engaged and proud First Nations community.
Reread through the lens of Country, this place is celebrated and honoured. Once prevalent turpentine forest is remembered, and the powerful owl recognised as a symbol of resilience.
A dedicated entry space, lift tower and lobbies refocus the building. A new script is written onto the site as this new way of entering and inhabiting colonial spaces within reclaims them for Aboriginal communities. Accessibility becomes celebratory, expanding into new shared yet protected spaces.
The response celebrates existing building materials wrought from Country while reclaimed materials make use of what has already been taken.
In our work together we seek better ways of understanding and living with Country and to acknowledge what is enough.
Saint Teresa Church | Parry and Rosenthal Architects
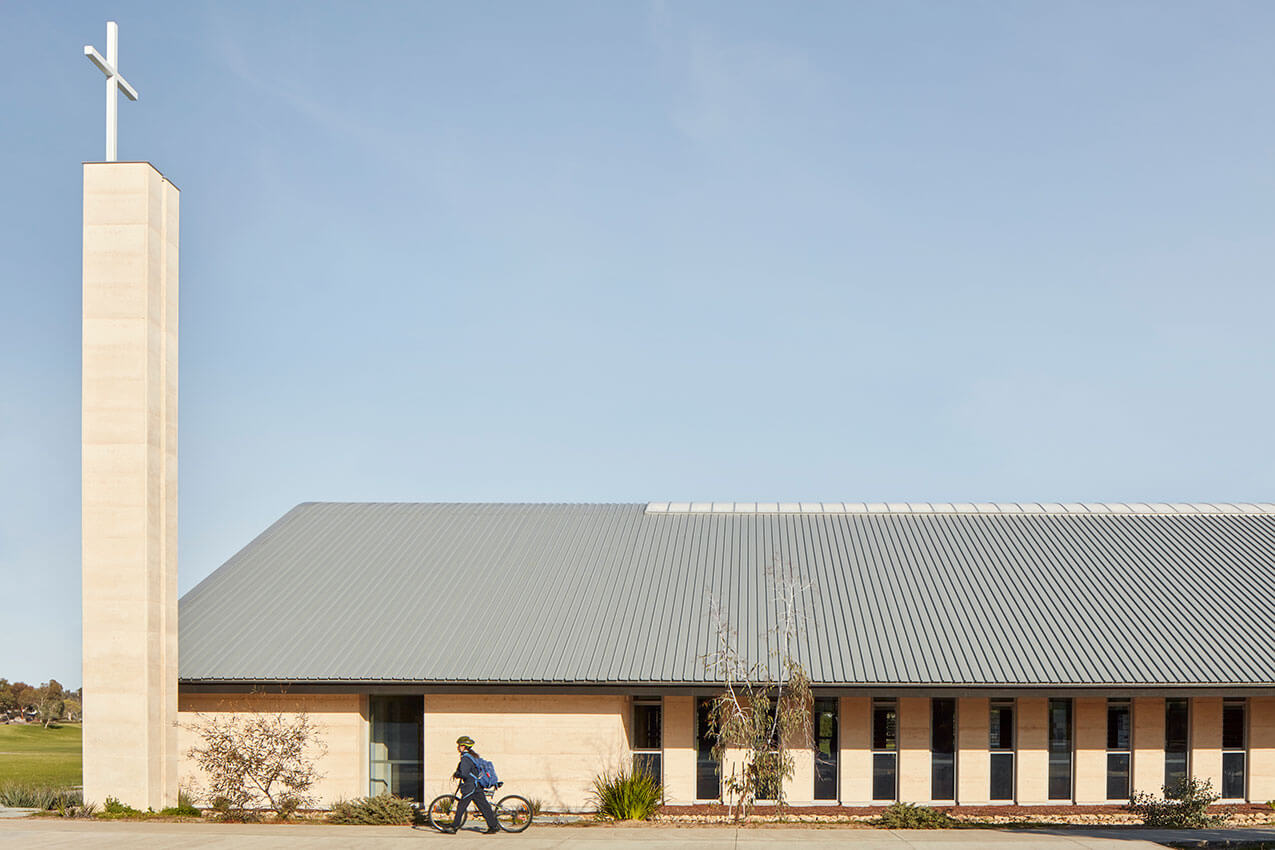
QFES North Coast Regional Headquarters and Maryborough Fire and Rescue Station | Baber Studio Architects
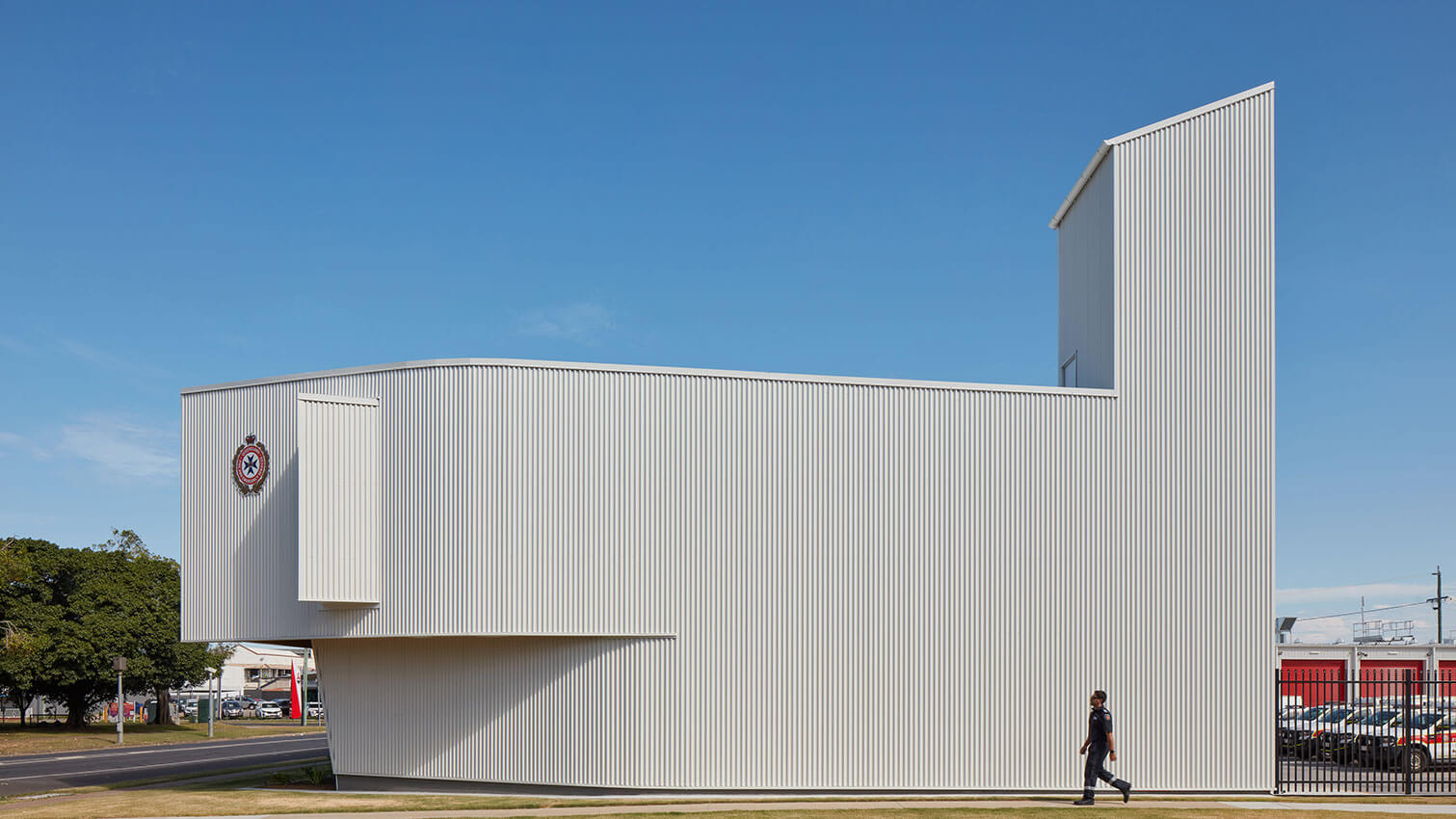
National Throws Centre of Excellence | Phillips Smith Conwell
