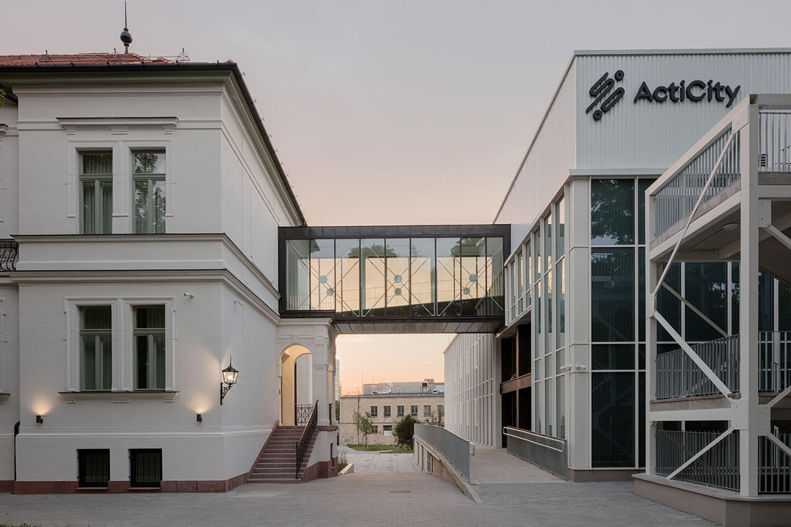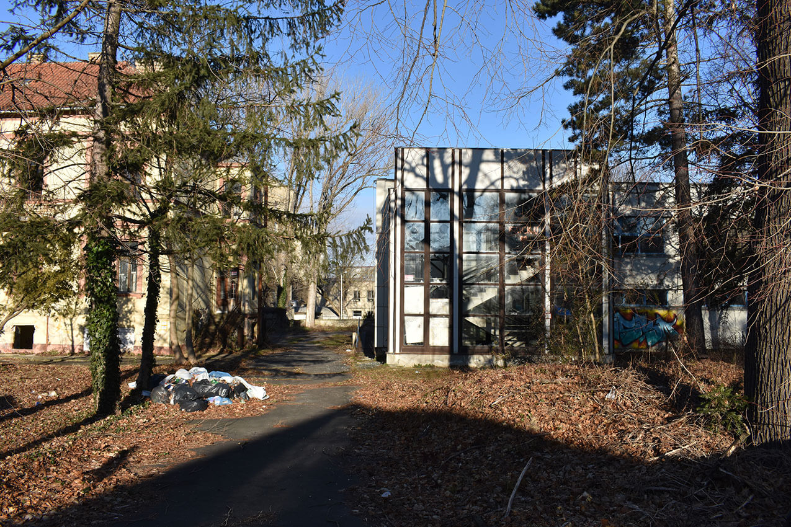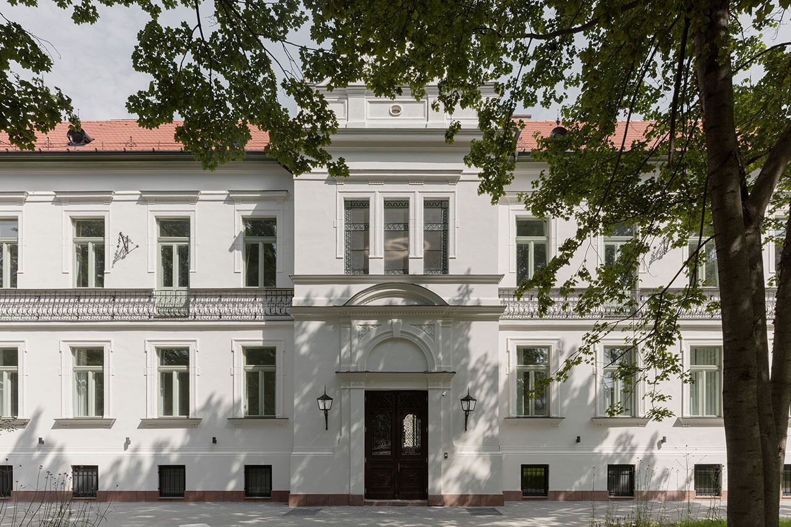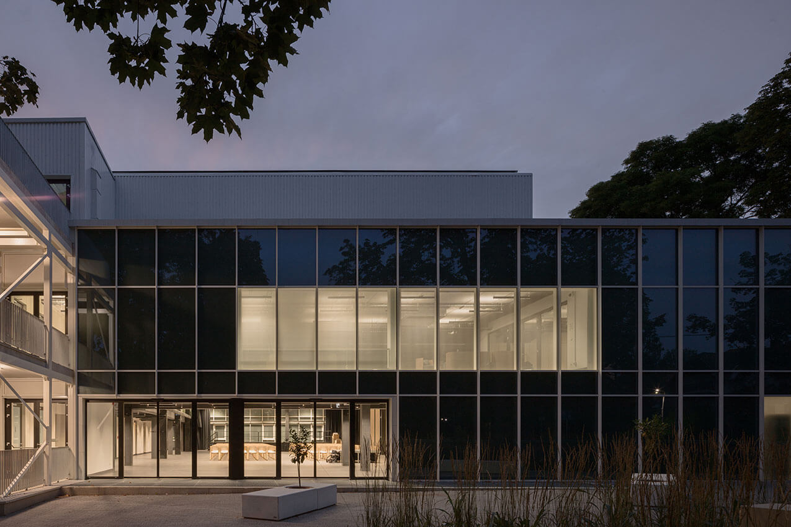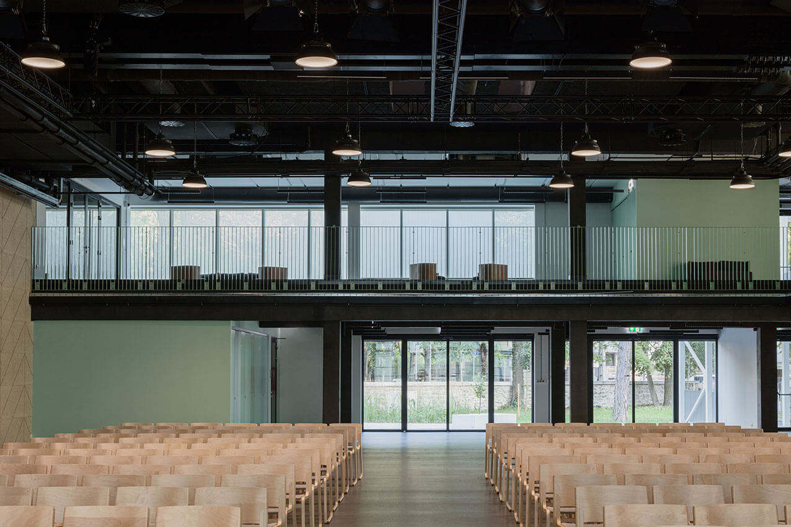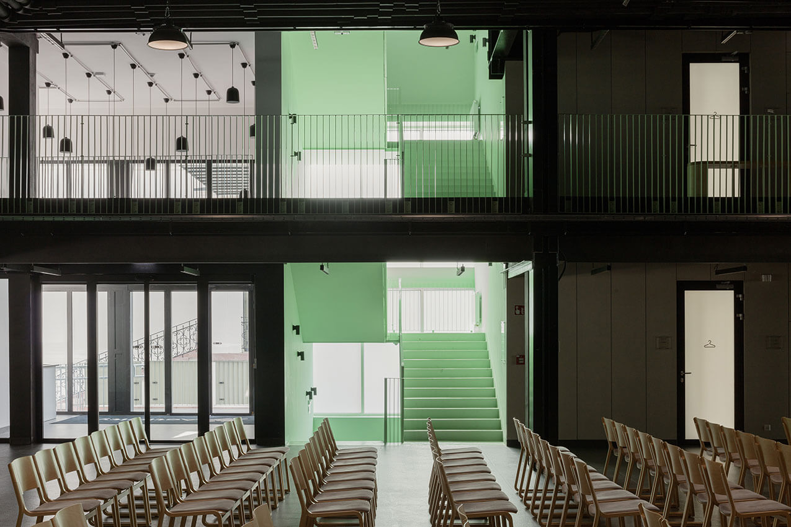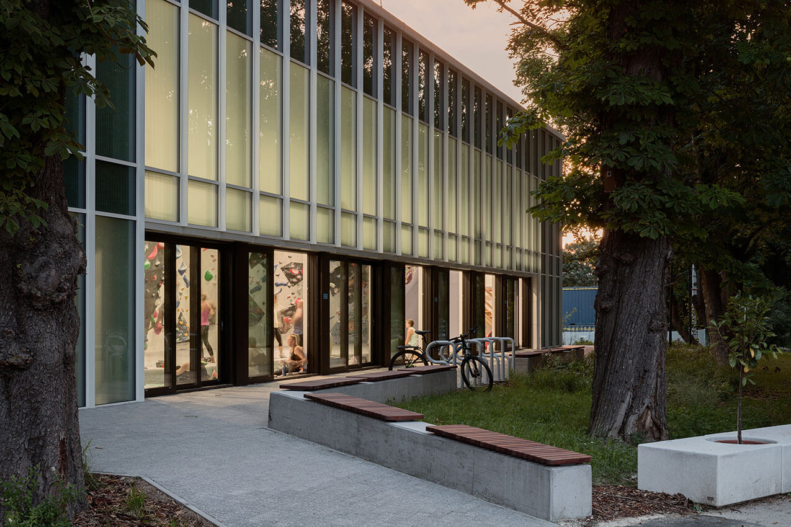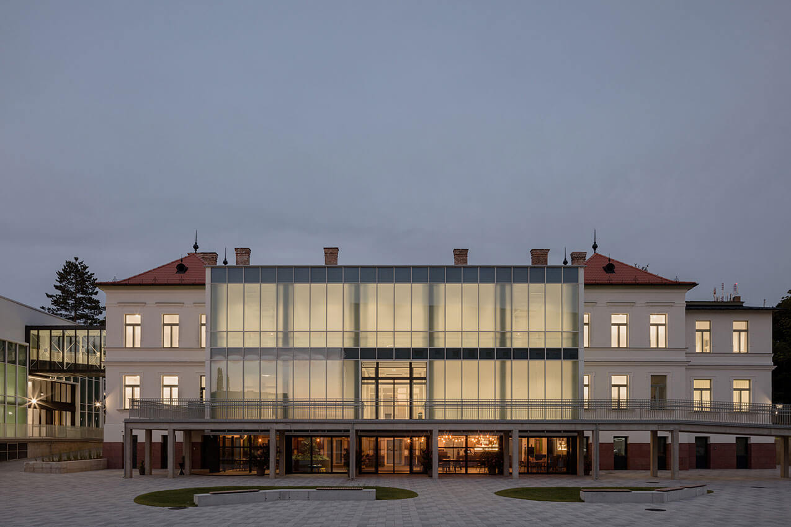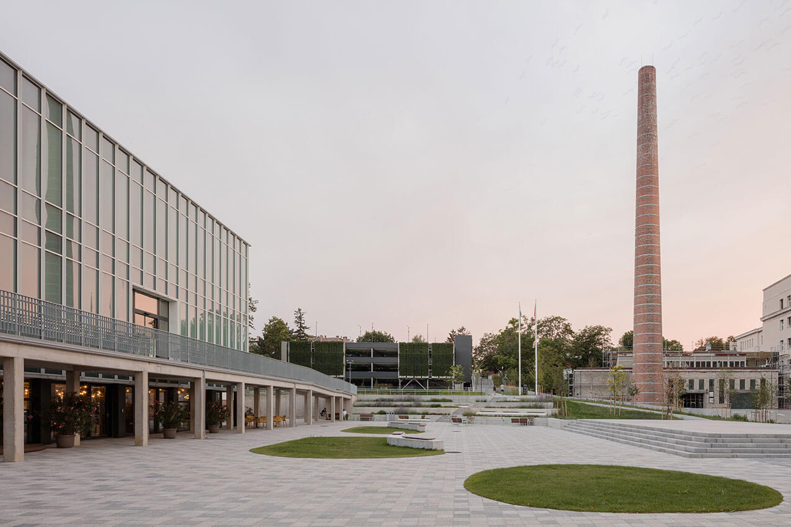Acticity Centre for Dance and Movement-based Arts | Gall and Associates – Gall és Társai Építésziroda

2024 National Architecture Awards Program
Acticity Centre for Dance and Movement-based Arts | Gall and Associates – Gall és Társai Építésziroda
Traditional Land Owners
Year
Chapter
International Chapter
Region
International
Category
Builder
Photographer
Balázs Danyi
Media summary
The 120-year-old Children’s Hospital (Lajos Ybl 1904) had been uninhabited since 1995. European Capital of Culture in 2023, the historic city of Veszprém chose to rejuvenate brown-field infrastructure to serve community needs.
At the outer point of a “green corridor” leading to inner-city institutions, the site is a point of “urban acupuncture”, interwoven with public space and the adjacent university campus through strategic removal of boundaries.
Despite the key-location, the site was derelict. An innovative design program and public access create significant new amenity. Based on a need for community spaces for dance and movement across ages, the architects formulated the functional program with the parent organization, which has successfully operated sustainable cultural programs for over ten years.
The architects synchronized flexible indoor-outdoor programming, financial and community sustainability, and various tenant specifics (ballet, folk-dancing, wall-climbing) with an analysis of existing fabric potential.
2024 National Awards Received
2024
International Chapter Architecture Awards Accolades
International Chapter Jury Citation
Award for Public Architecture
Veszprem’s new Dance Centre has been skilfully integrated into its surrounding context as a new vibrant cultural hub between the new urban piazza facing the city and University, and a softer park-like landscape. The architects took an uninspiring collection of buildings and addressed a complicated brief with rigorous aplomb. They confidently addressed many challenging issues, including urban design and connectivity, the creation of new public space, as well as heritage, restoration, and sustainability.
At the centre of the project is the immaculately restored former Children’s Hospital. Other, more functional structures from Hungary’s post-war era have been preserved and cleverly transformed, retaining the embodied carbon within whilst being cohesively incorporated and connected to each other.
With a refined plan and section, and a controlled palette of materials, a well-considered community facility and series of internal and external spaces has been achieved. The articulated ‘modernist’ aesthetic for the curtain walling, together with a clearly expressed structure, is a bold but successful counterpoint to the restored heritage buildings.
This new amenity has successfully revitalised a derelict but important brown field site, carefully knitting it back into the city fabric. This is a fine example of placemaking and urban healing.
Project Practice Team
Anthony Gall, Design Architect
Lili Kovacs, Project Team
Eszter Gall, Graduate of Architect
Project Consultant and Construction Team
I-Quadrat KFT, Structural Engineer
