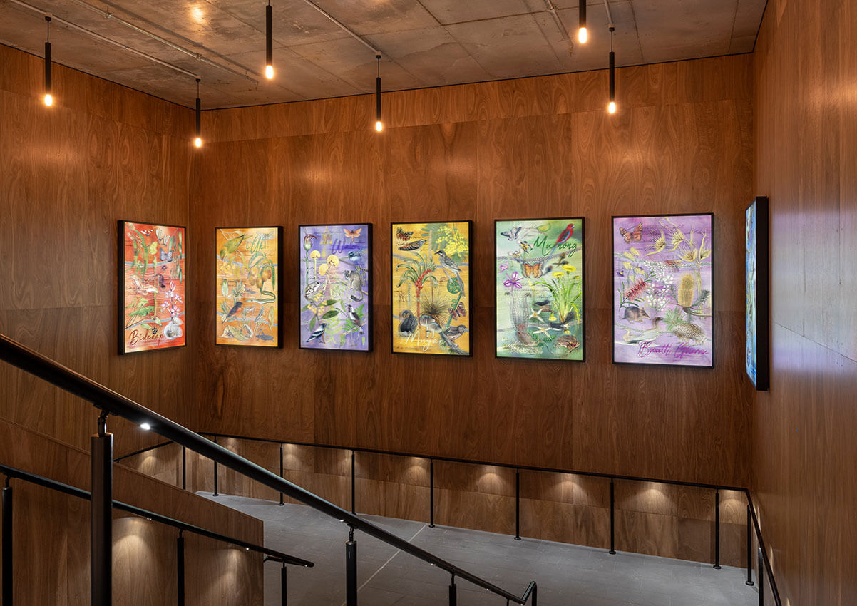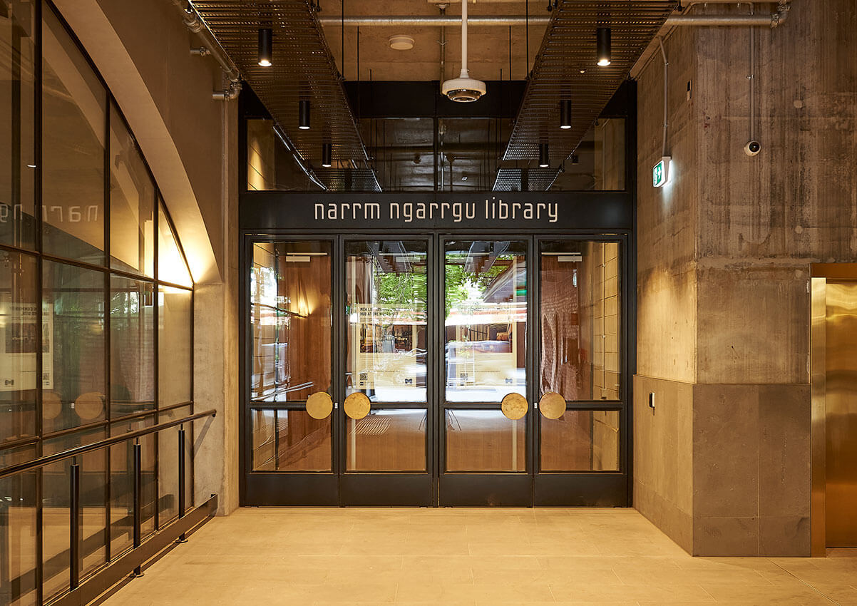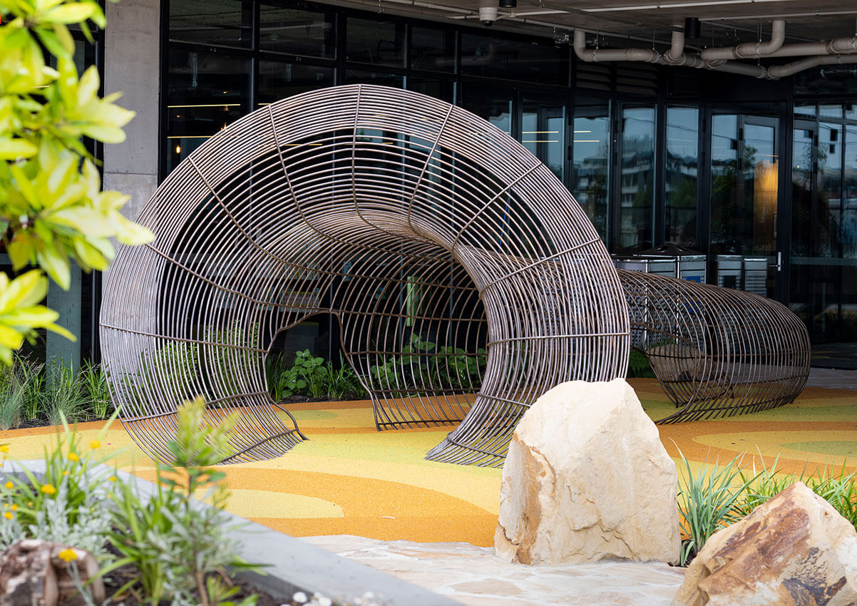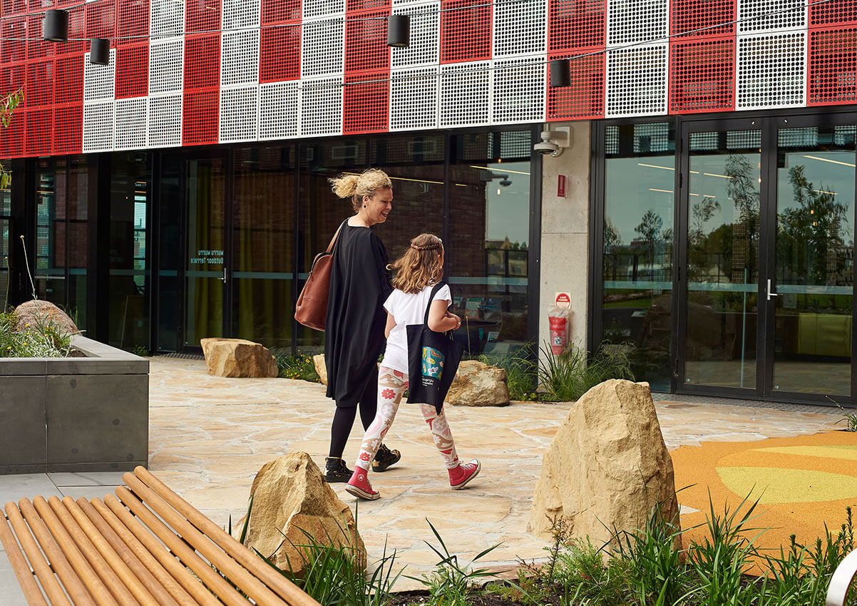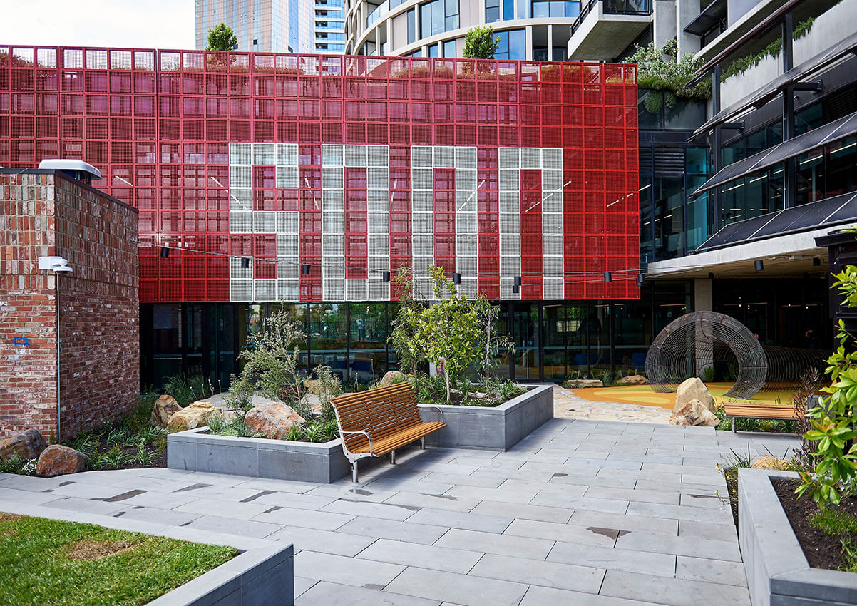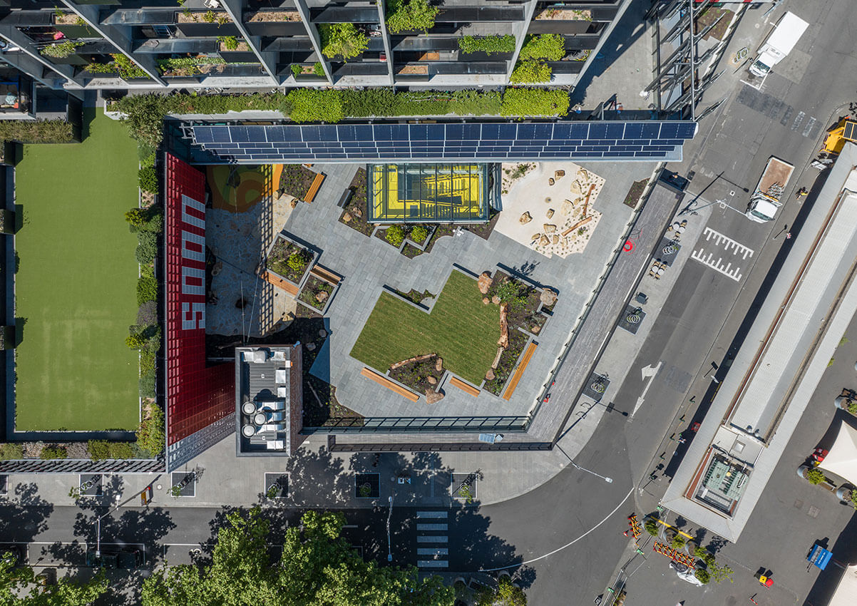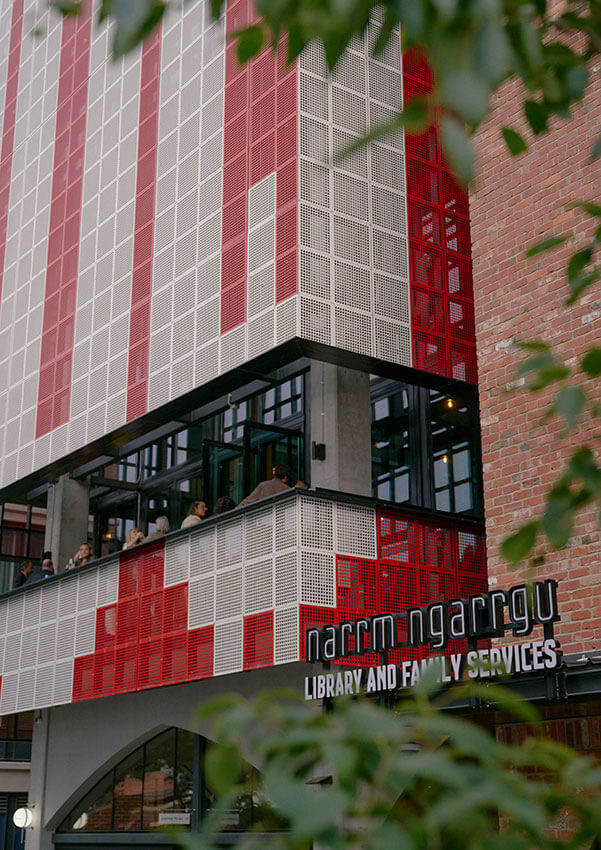Munro Development and narrm ngarrgu Library and Family Services | Six Degrees Architects
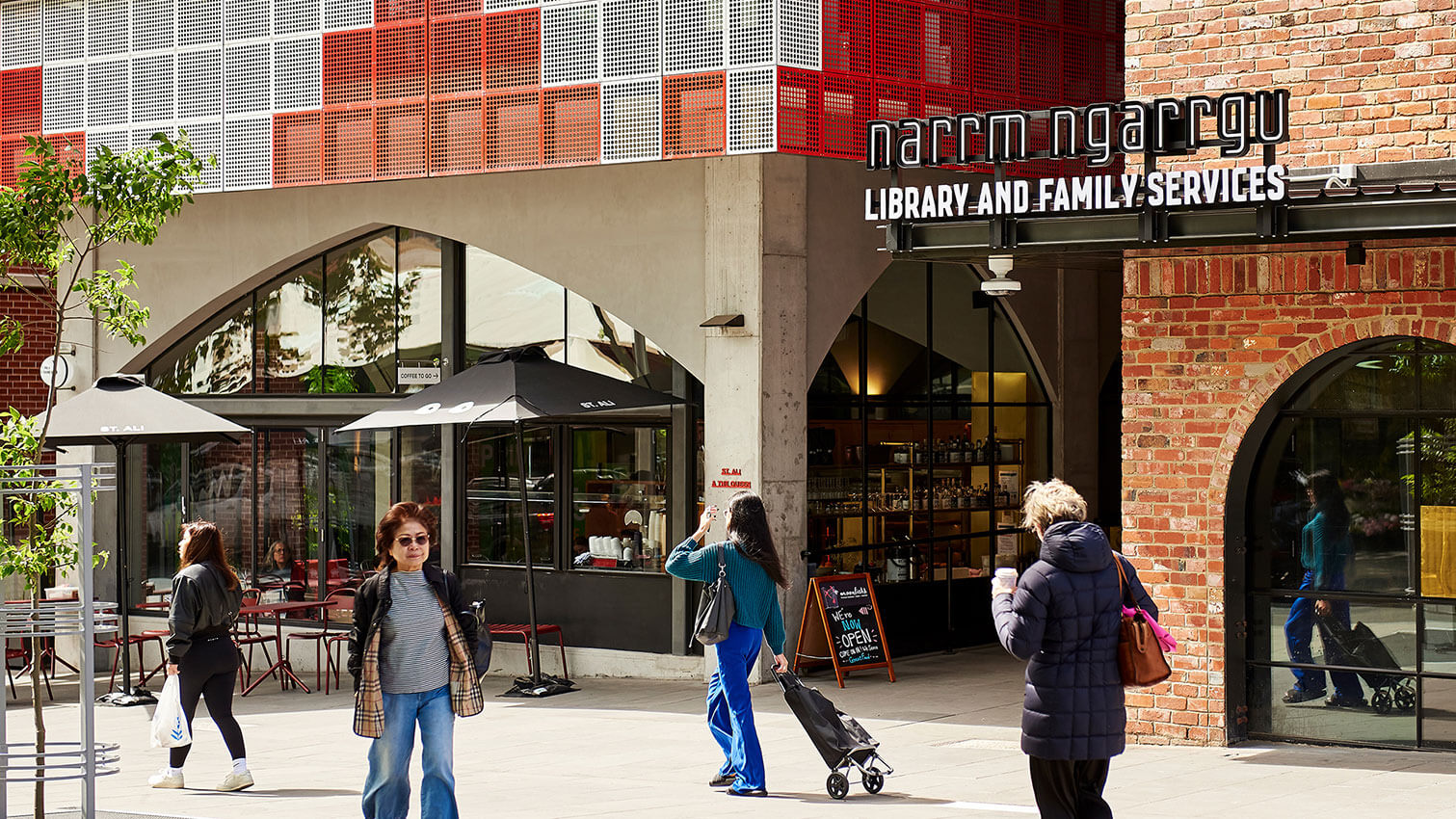
2024 National Architecture Awards Program
Munro Development and narrm ngarrgu Library and Family Services | Six Degrees Architects
Traditional Land Owners
Wurundjeri Woi-wurrung people of the Kulin Nation
Year
Chapter
Victorian
Category
The Dimity Reed Melbourne Prize (VIC)
Builder
Hamilton Marino (basebuild and apartments)
Photographer
Media summary
The Munro development is a community oriented mixed-use project spanning 16,000 m2, integral to the Queen Victoria Market renewal masterplan. Delivered for PDG Corporation and the City of Melbourne, with an adjacent apartment tower and basement carpark by Bates Smart.
Central is the first library to open in the City of Melbourne in nearly a decade, narrm ngarrgu Library and Family Services, which blends art gallery, makerspace and community services. Over three levels and 4400 m2, the project prioritises community needs and sustainability principles. Reflected in Wurundjeri Woi-wurrung language and art integration, a 960 m2 landscaped terrace with access to a dedicated children’s library, an expansive solar array, and special needs facilities. It includes the Lord Mayor’s Charitable Foundation offices and social housing dwellings managed by Housing Choices.
The project achieves 5-star Greenstar and Well sustainability ratings. Costing approximately $55m, the Munro development exemplifies effective collaboration, community engagement, and sustainable design.
2024
Victorian Architecture Awards Accolades
‘The five things that make a good city are density, mixed use, connectivity, high quality public realm and local character. This project hits all five and as such will have financial, social and environmental benefits for the City.
Bates Smart and Six Degrees have skillfully designed an outstanding set of buildings that exceeded our expectations.’
Client perspective
Project Practice Team
Peter Malatt, Project Director
Michael Frazzetto, Design Director
Luke Braakhuis, Documentation Lead
Mastura Mokhtar, Project Lead
Ryan Weybury, Documentation
Project Consultant and Construction Team
Architecture & Access, Access Consultant
Ark Resources, ESD Consultant
Bush Projects, Landscape Consultant
Codus, Building Surveyor
Introba, Services (fitout)
PDG, Developer
RED Fire, Engineer
Simpson Kotzman, Services Consultant
Tract, Town Planner
Webber Design, Structural Engineer
Connect with Six Degrees Architects

