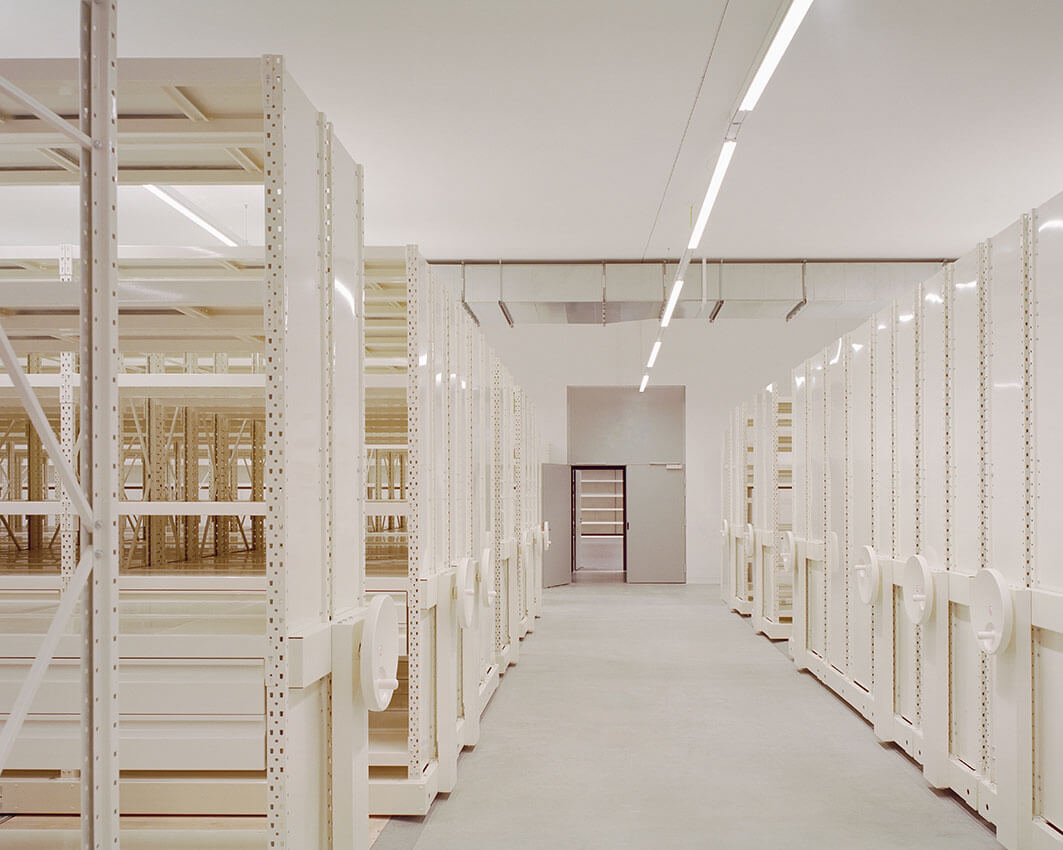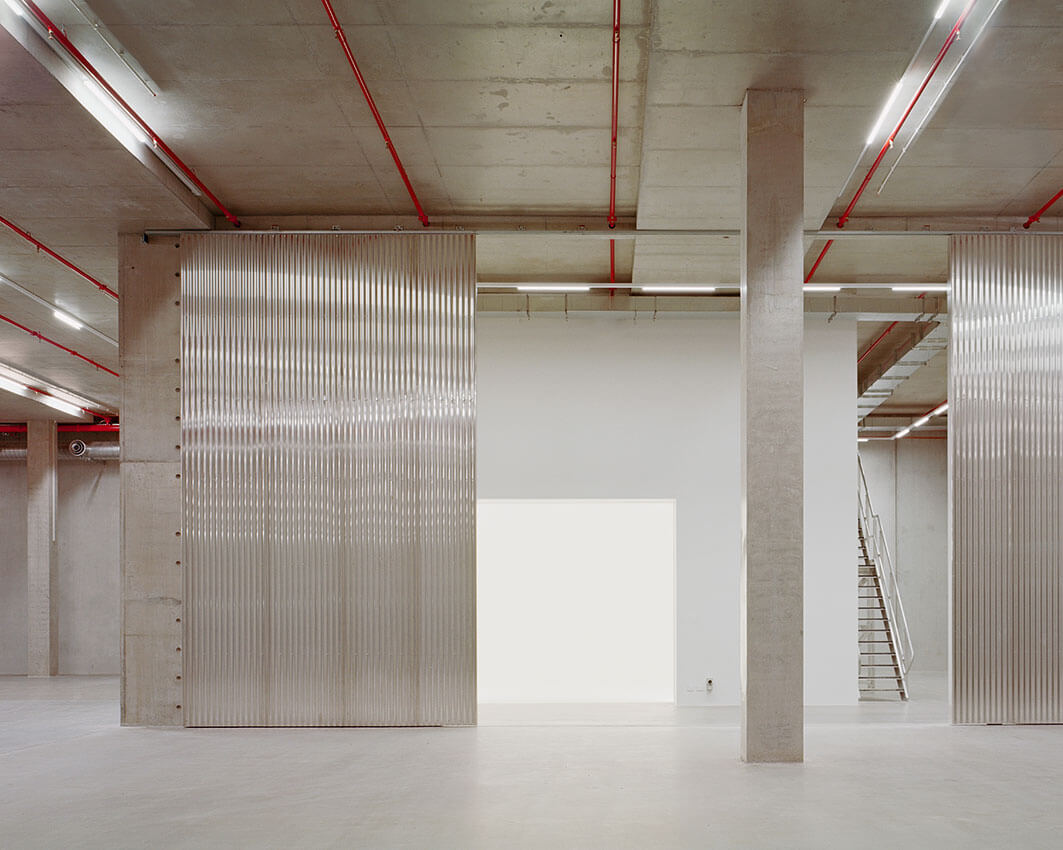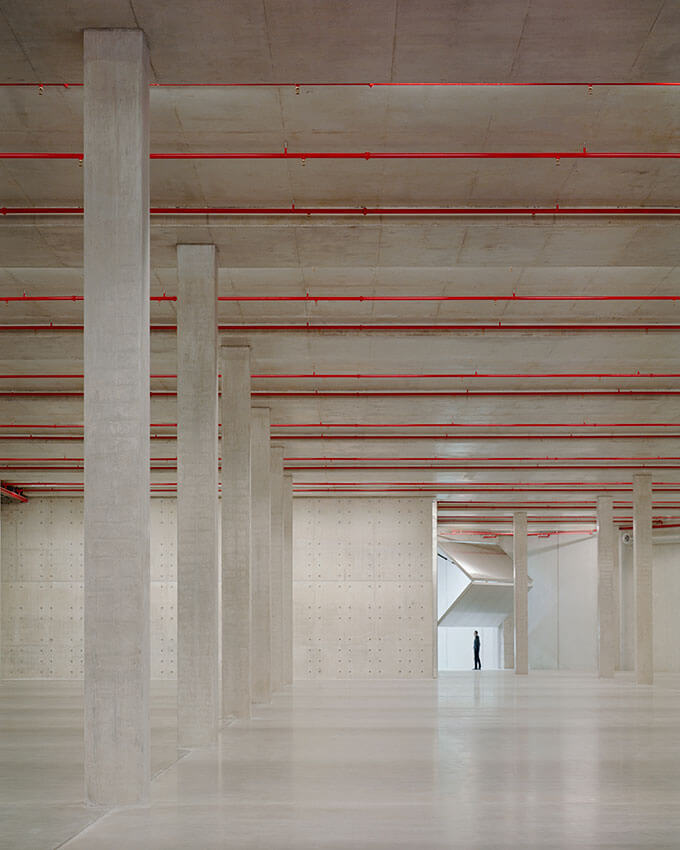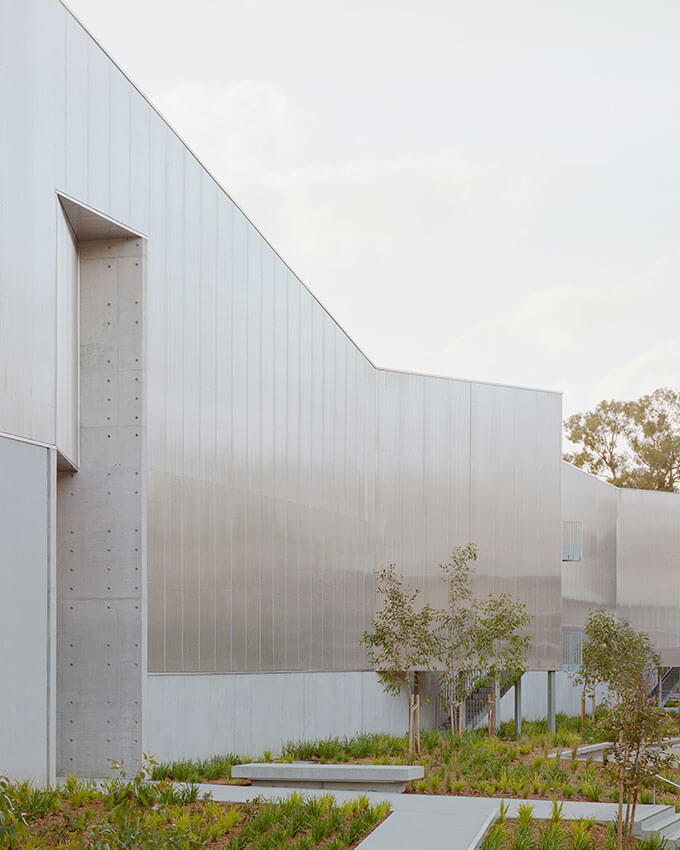Powerhouse Castle Hill | lahznimmo architects
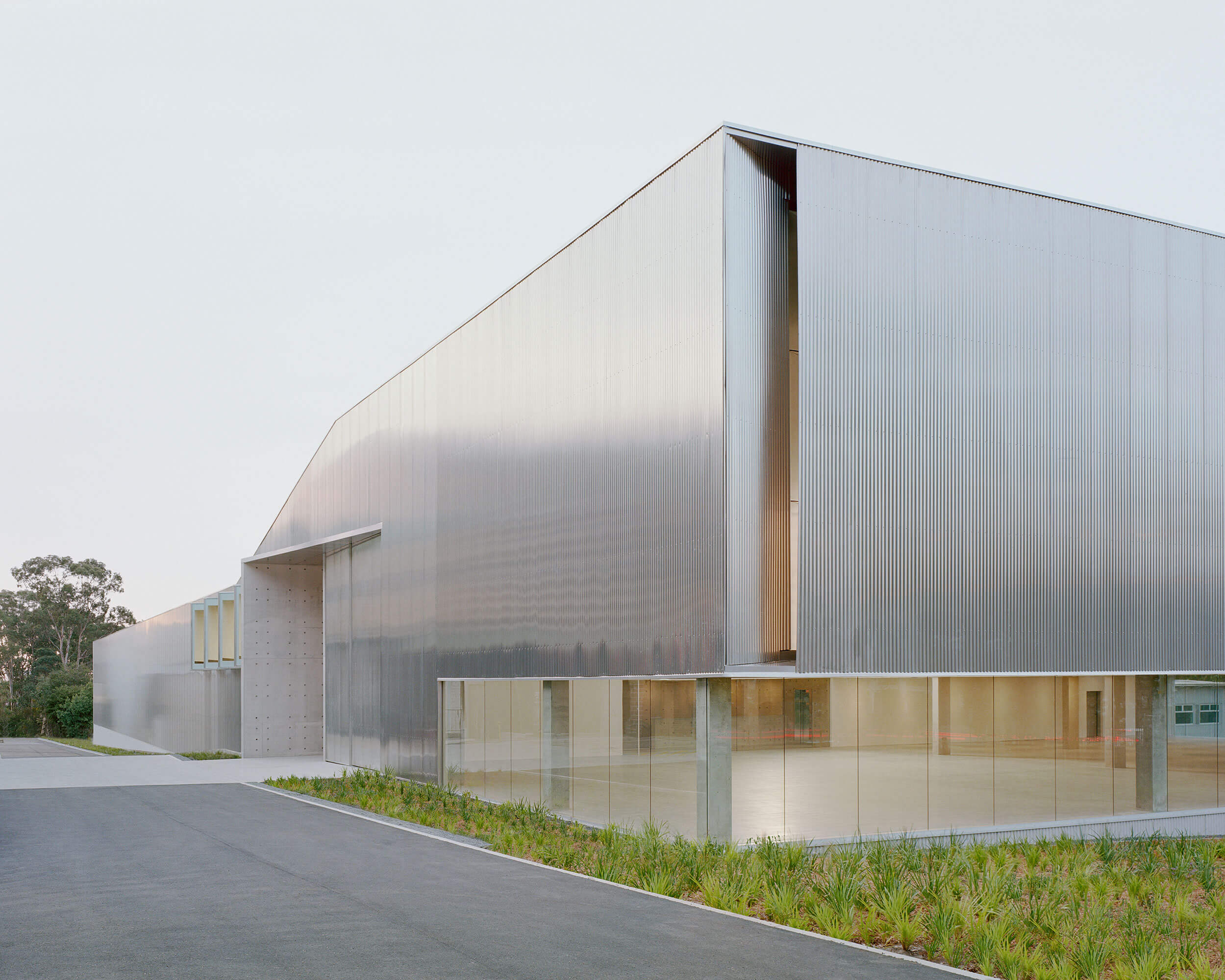
2024 National Architecture Awards Program
Powerhouse Castle Hill | lahznimmo architects
Traditional Land Owners
Bidjigal People of Darug Nation
Year
Chapter
New South Wales
Category
Builder
Photographer
Media summary
In 2018 CreateNSW engaged lahznimmo architects to design a new 9,000 m2 facility for Powerhouse Castle Hill. The facilities in the 130 metre long building serve the needs of a variety of groups including staff, volunteers, education groups, researchers, artists, scientists, industry partners and the general public. In addition to increasing storage space, it expands the site’s ability to hold public exhibitions, providing a much needed museum facility for the people of Sydney’s northwest.
The storage facility must maintain a constant temperature and relative humidity to protect the collection and is essentially designed like a large esky.
The material palette throughout is minimal and elemental, with the raw expression of materials on display to showcase their natural properties including mill finish aluminium, off-form concrete walls and polished concrete floors. The colour palette continues the cool tonal range from white, through greys to black.
2024 National Awards Received
2024
New South Wales Architecture Awards Accolades
New South Wales Jury Citation
Award for Public Architecture
Powerhouse Castle Hill by lahznimmo architects is a beautifully realised storage facility for the Powerhouse collection which also incorporates space to support research, conservation, public exhibitions, and engagement programs. The sculptural and well-proportioned massing emerges confidently from the ground yet pays reverence to its surroundings. This is achieved through the quietness of the softly mirrored facade which also expresses the institution’s respect for history and the stories contained in the facility’s stored objects.
The corrugated aluminium facade acts as an ephemeral veil that opens and closes to deftly announce points of entry and interaction, to offer glimpses into the interior and to provide solidity and privacy where needed. The jury commends the design team for achieving a building of exceptional refinement which extends well beyond its base function to deliver a sublime space for all to appreciate.
Project Consultant and Construction Team
Aspect Studios, Landscape Consultant
Consult Code Solutions, BCA Consultant
Donald Cant Watts Corke (NSW), Quantity Surveyor
MacKay Tree Management, Arborist
Milestone Town Planning, Town Planner
Northrop Consulting Engineers, Civil Consultant
Northrop Consulting Engineers, Electrical Consultant
Northrop Consulting Engineers, Hydraulic Consultant
Northrop Consulting Engineers, Structural Engineer
Connect with lahznimmo architects


