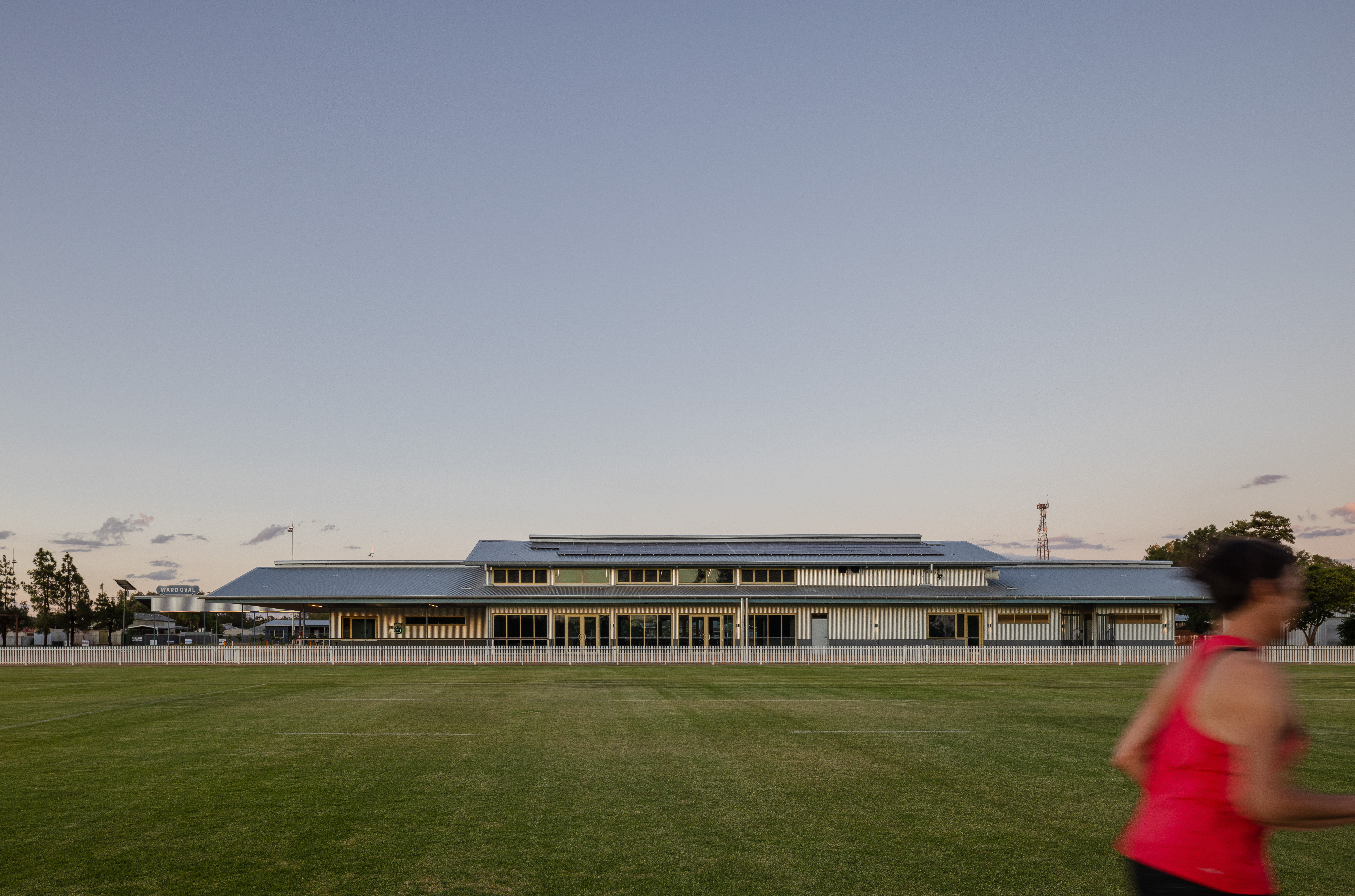Akeyulerre Healing Centre | Susan Dugdale & Associates
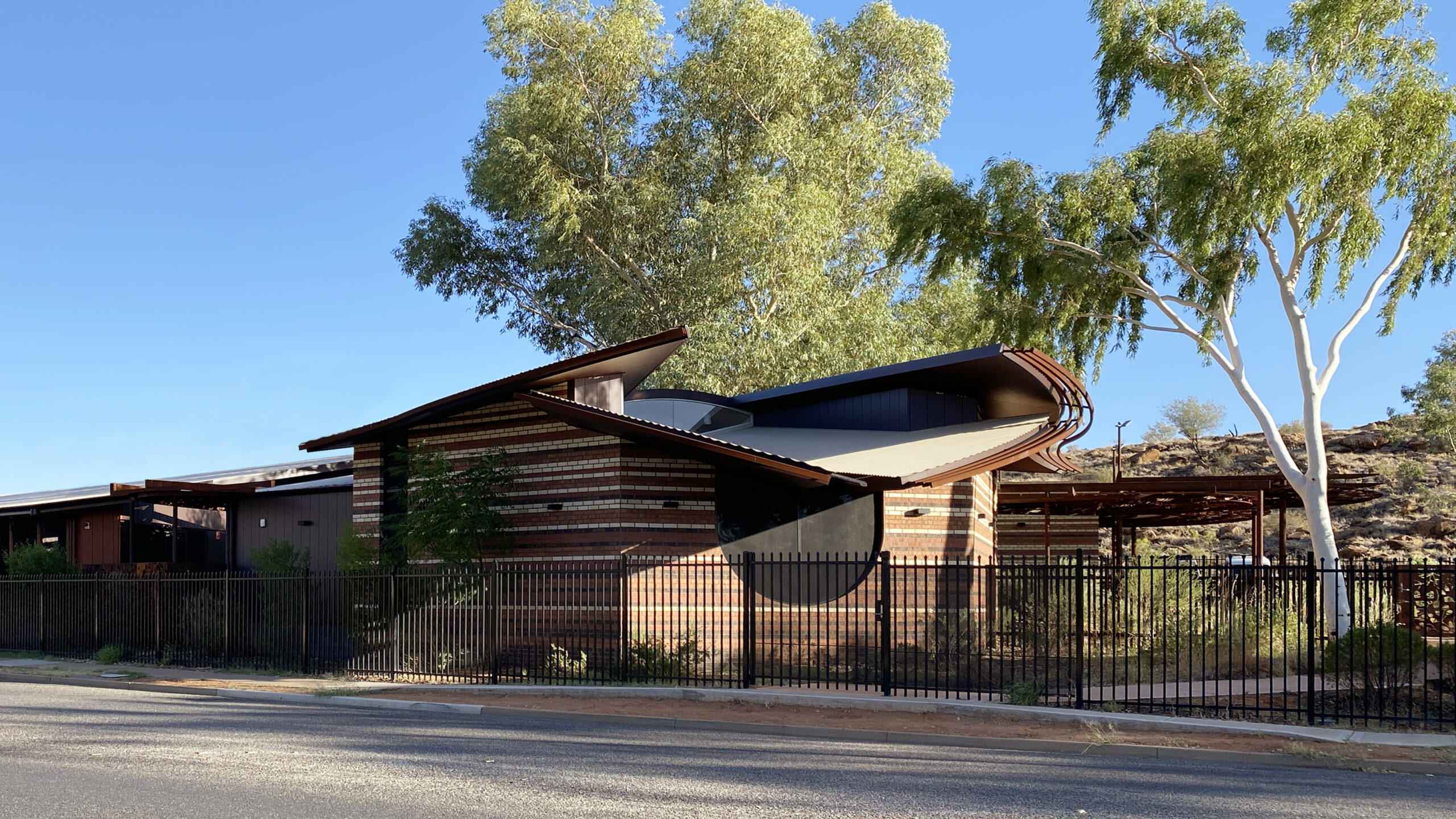
Oman Across Ages Museum | COX Architecture

Metoreia Health Centre, Port Moresby PNG | PAWA Architecture
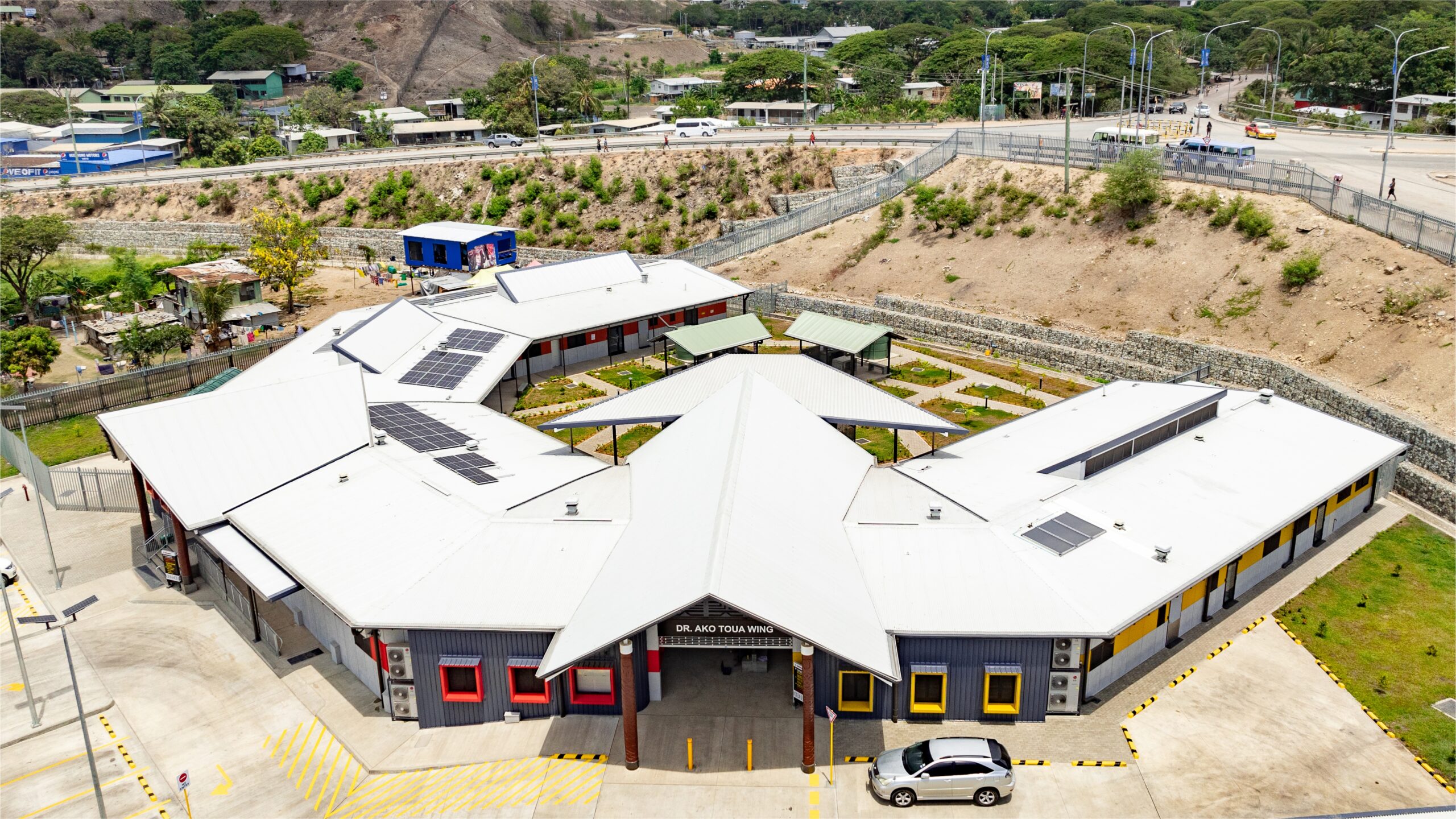
Danang Museum | Studio Milou Singapore
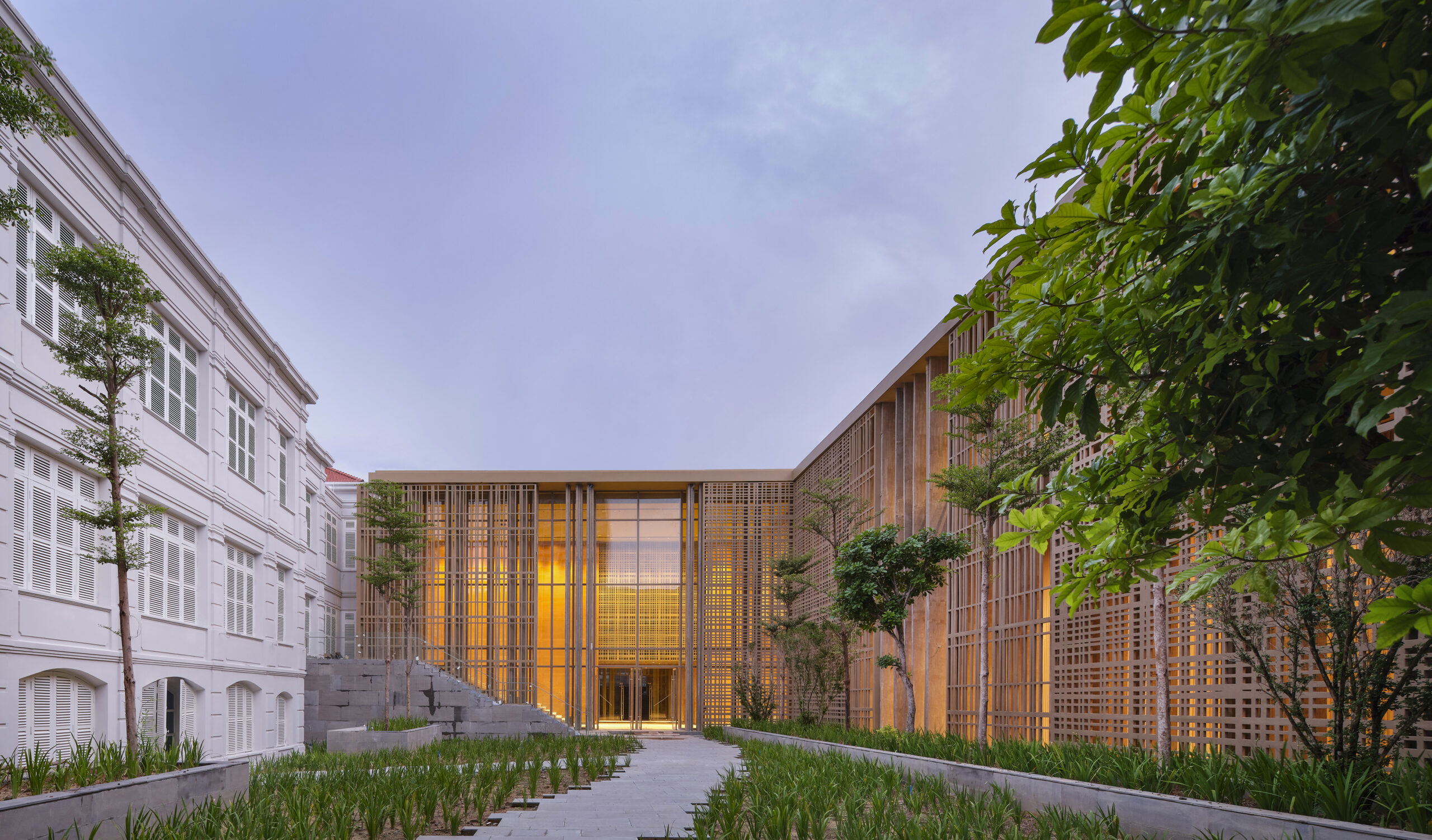
Australian War Memorial New Entrance and Parade Ground | Studio.SC

Canberra Hospital Expansion | BVN
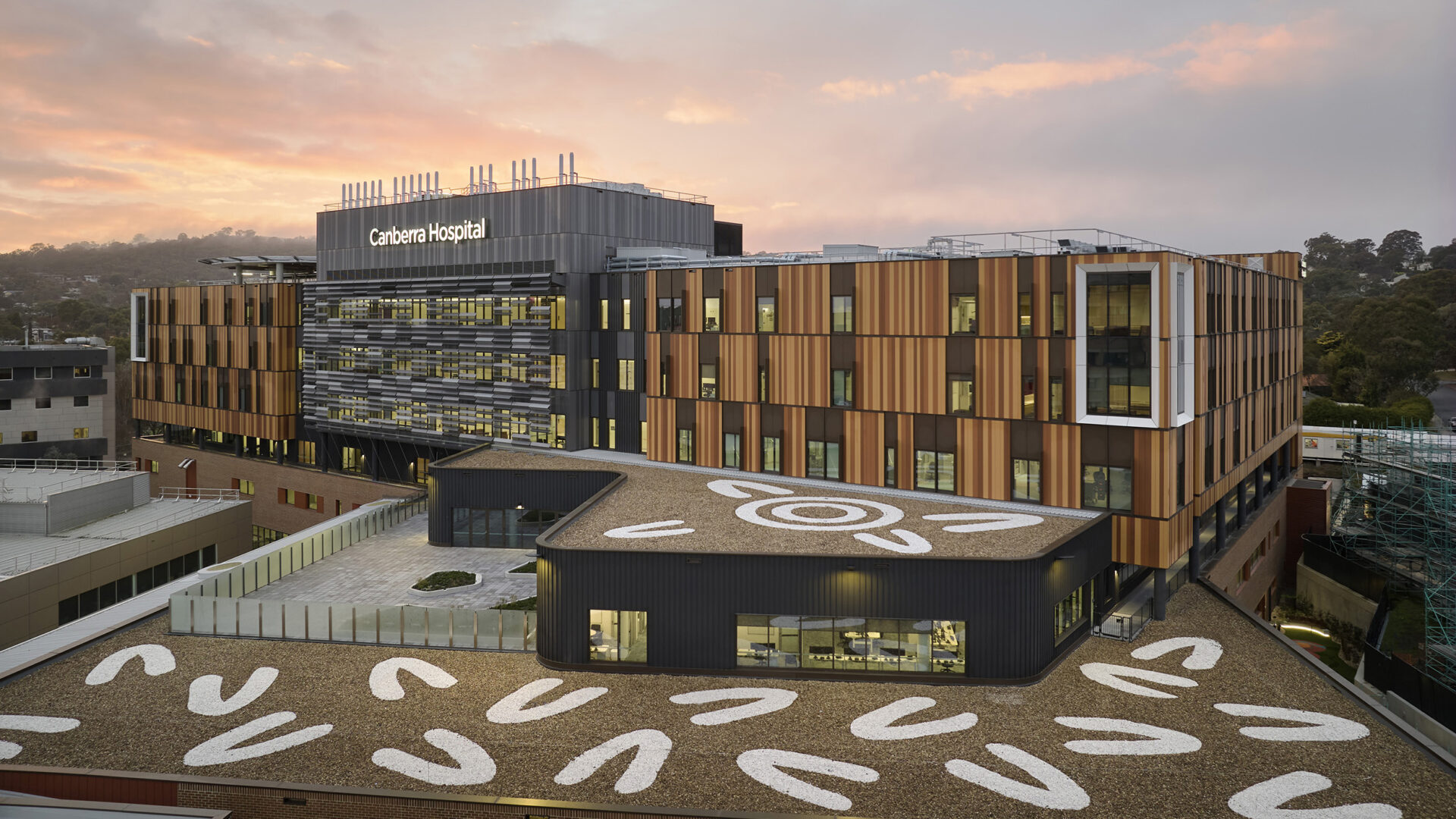
CNA Clubhouse | Oztal Architects
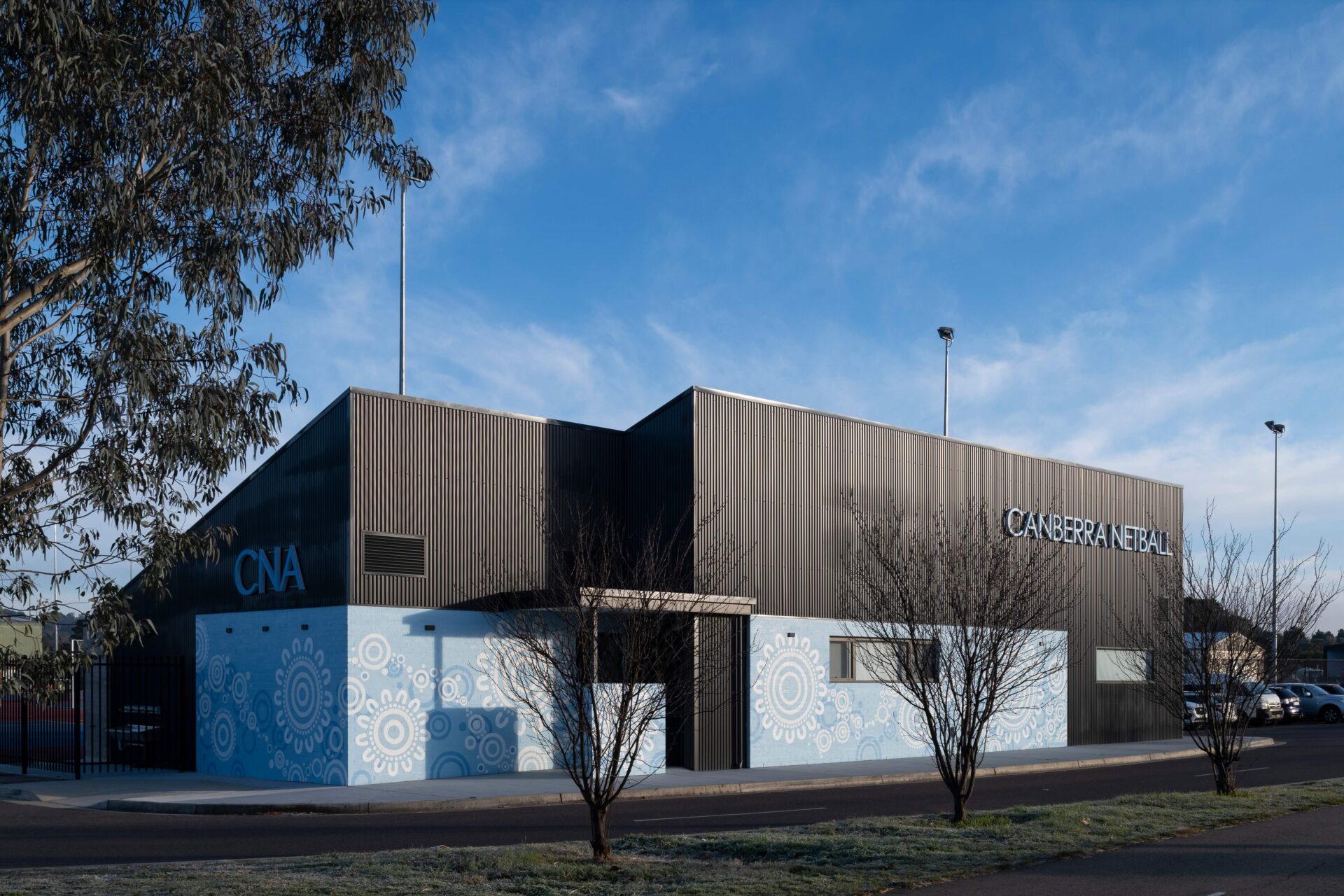
The Red Shed | AMC Architecture

Murrook | Derive Architecture & Design with Worimi Local Aboriginal Land Council
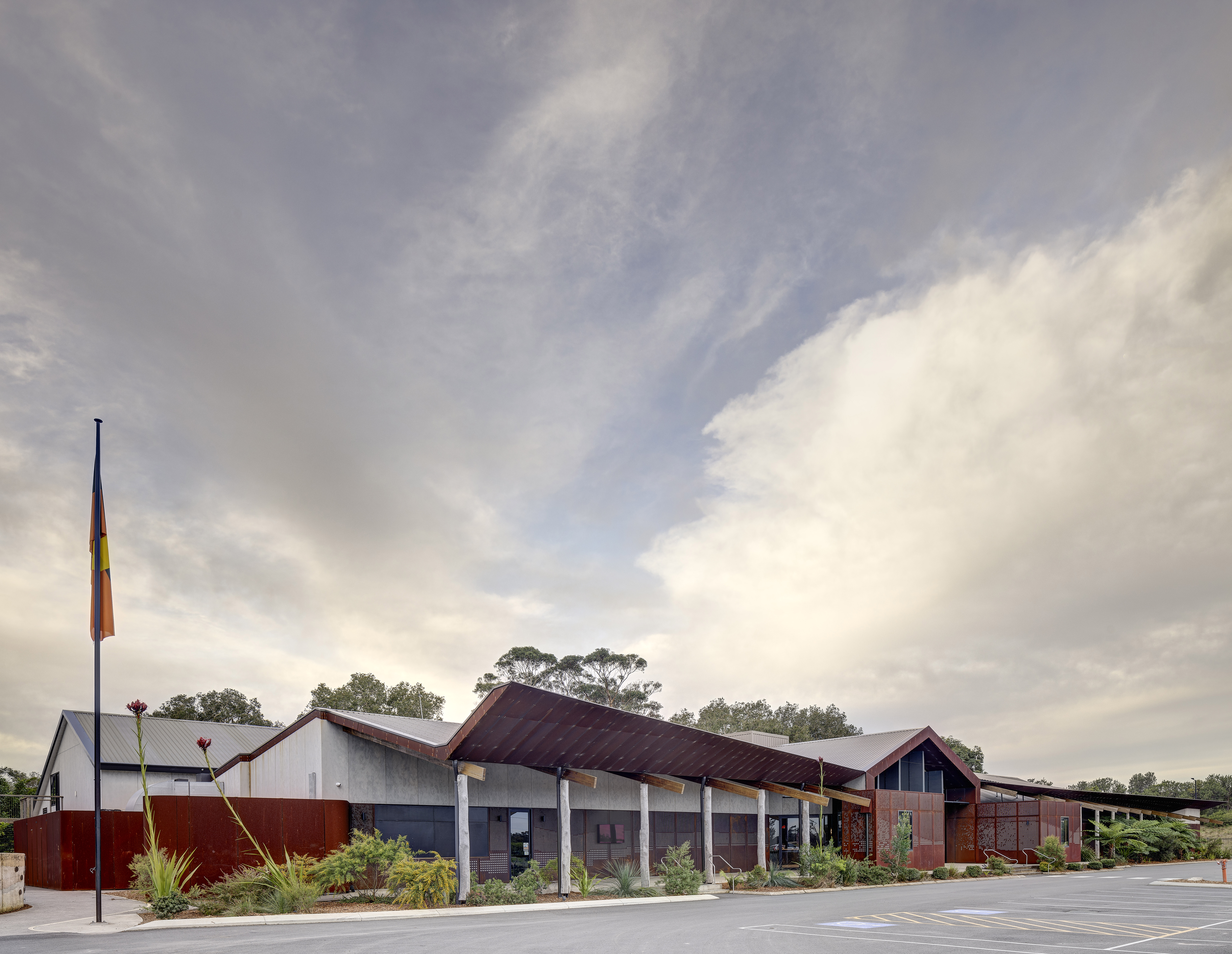
Cobar Ward Oval Pavilion | DunnHillam Architecture + Urban Design
