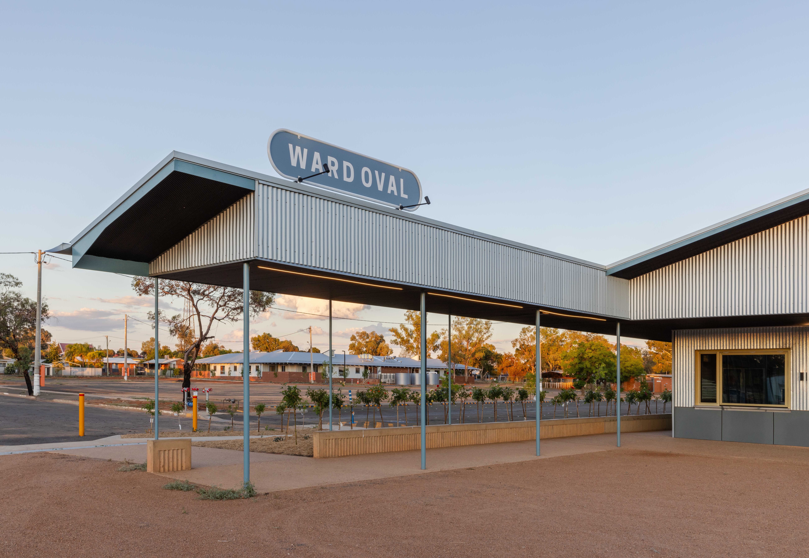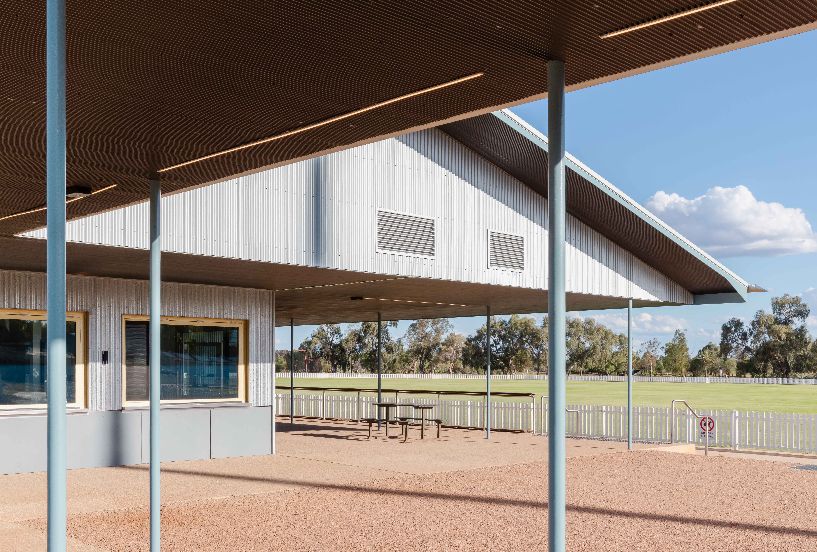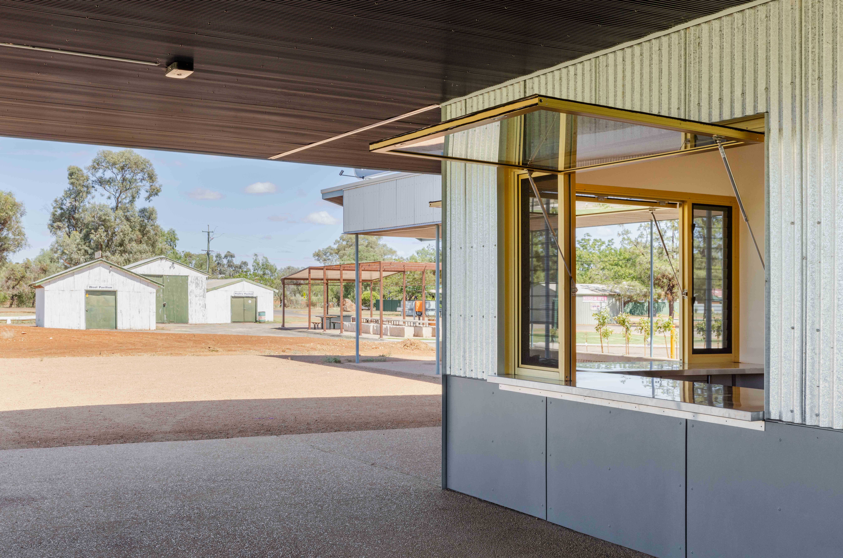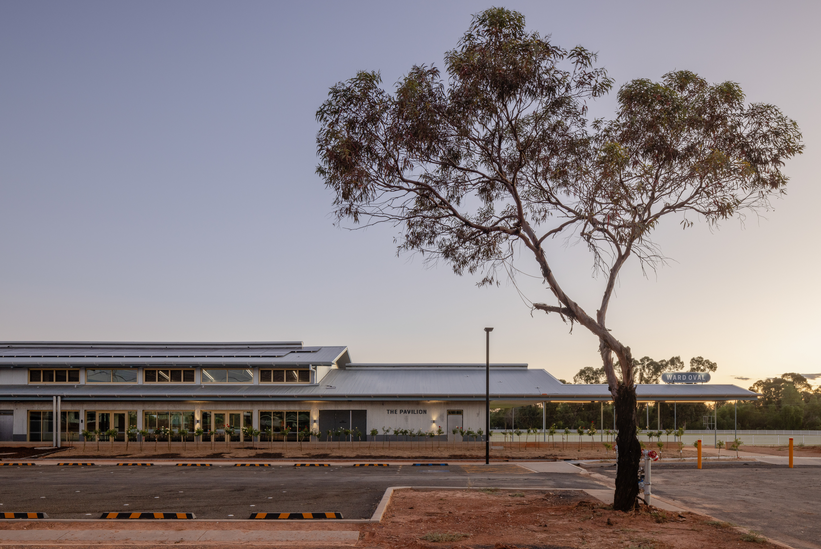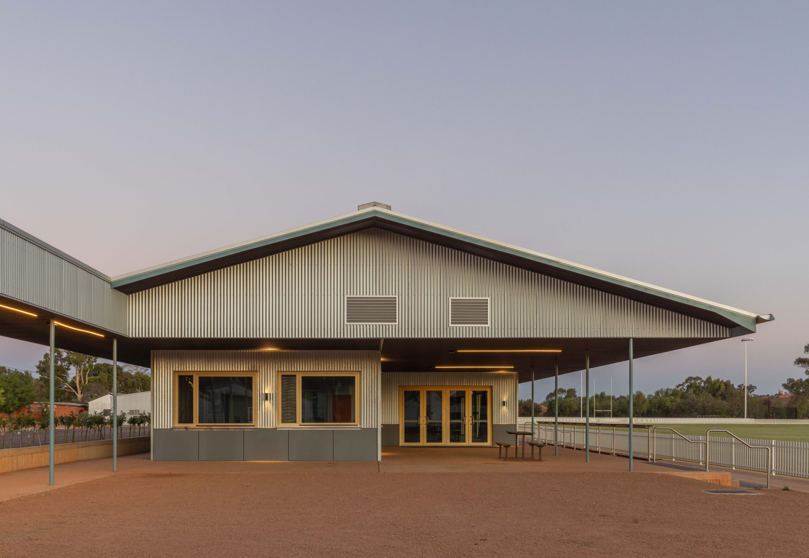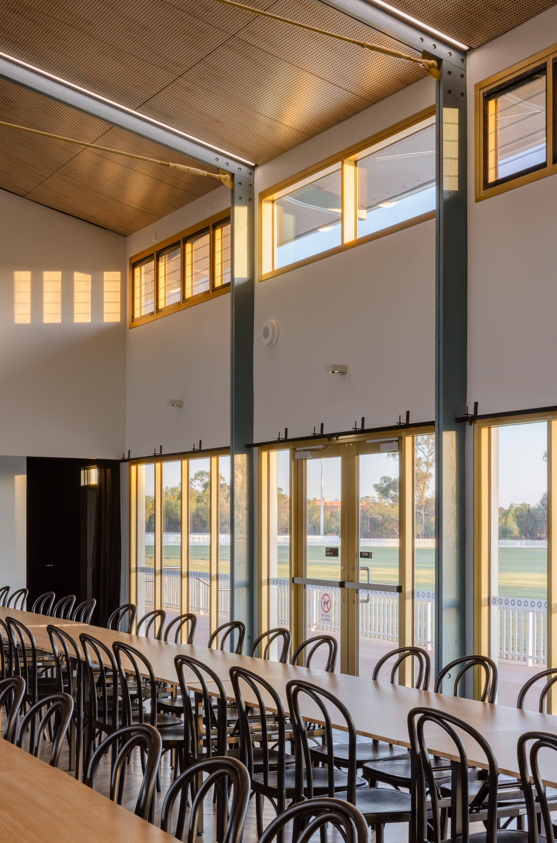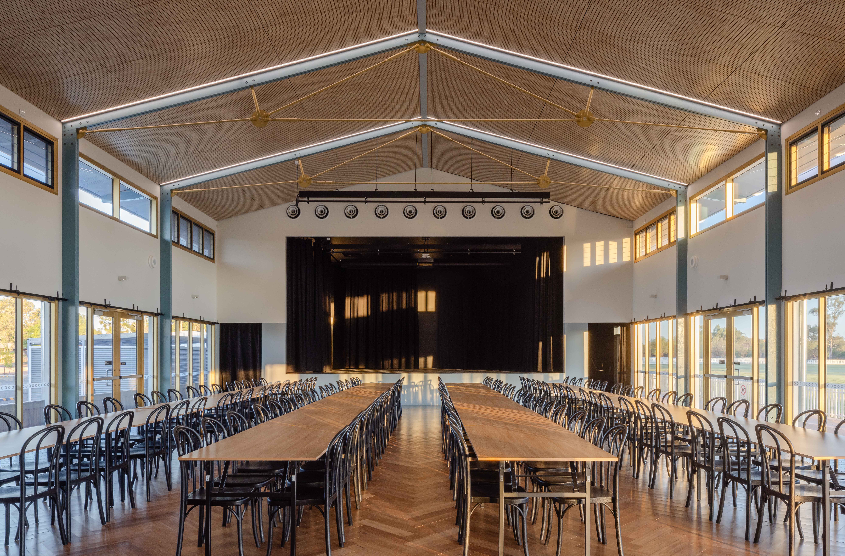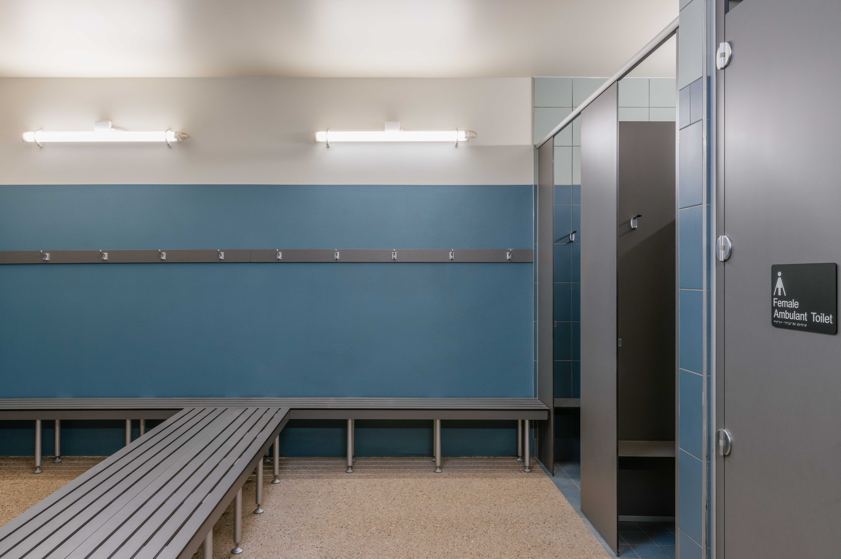Cobar Ward Oval Pavilion | DunnHillam Architecture + Urban Design
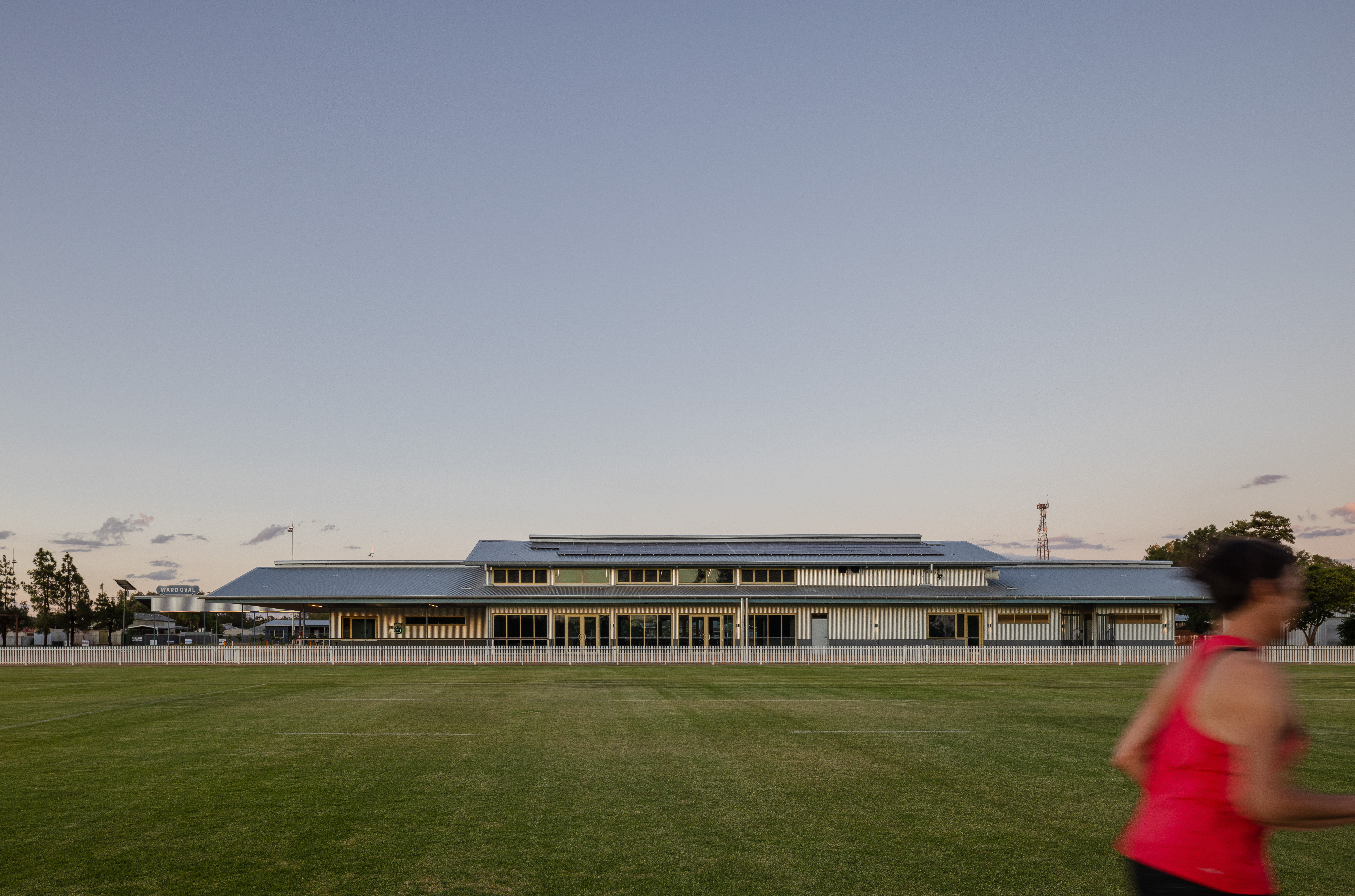
2025 National Architecture Awards Program
Cobar Ward Oval Pavilion | DunnHillam Architecture + Urban Design
Traditional Land Owners
Ngiyampaa Wangaaypuwan people
Year
Chapter
NSW
Category
Public Architecture
Sustainable Architecture
Builder
Photographer
Media summary
The Cobar Ward Oval Pavilion is a single-story structure providing the local community a large multipurpose hall, commercial kitchen, bar, canteen, public bathrooms, and changerooms for home and away teams for the two adjacent sports fields.
Designed to reflect the scale and charm of Cobar, it brings the community together by providing a venue for the annual Cobar Show and various sports and community events throughout the year from little athletics to regional conferences.
In 2021, Cobar Shire Council engaged DunnHillam Architecture + Urban Design to develop a masterplan for the Ward Oval Precinct. Elements completed to date include the Ward Oval Pavilion, Cobar Early Learning Centre, oval realignment and lighting upgrades and stables. As funding is secured, the refurbishment of the existing showground pavilions and further landscape works will follow.
Ward Oval is a key regional community and sporting precinct in the central west of NSW.
2025
NSW Architecture Awards Accolades
Commendation for Public Architecture
Shortlist – Sustainable Architecture
NSW Jury Citation
Blacket Prize Citation:
The Cobar Ward Oval Pavilion is a project which embodies the spirit of the Blacket prize. The building is robust, flexible, community focused, and truly reflective of its outback location.
Part of a larger masterplan embarked upon by DunnHillam Architecture + Urban Design and Cobar Council in 2017, the building makes a significant contribution to the revitalisation of the town. It provides a resilient and pragmatic building which references the Australian vernacular in a highly refined way, resulting in a beautiful and significant regional building.
The remoteness of Cobar, lack of trades, and limited available materials provided a unique set of challenges for the project. DunnHillam went beyond the traditional role of an Architect to ensure the building is not only well planned and detailed but also considerate of budget and responsive to the community it serves.
Public Architecture Citation:
This is a hardworking pavilion in a regional town, built to last and made even more robust and responsive to meet a revised council budget. Still, it finds moments to soar in details like a sprung stage floor and thin, blue-painted trusses (a collaboration with PMI Engineers) that creates an architecture for the main multipurpose room that is light, lofty and airy, that people can feel good in. Informed by an exceptionally conscientious and patient back-and-forth consultation with the community and council staff, the pavilion is an expedient creation that ticks all the boxes – conspicuous on the horizon of the town, easy to find, and once there, easy to navigate, enjoy, and be proud of.
2025
NSW Architecture Awards #2
NSW Jury Citation #2
The Cobar Ward Oval Pavilion is a project which embodies the spirit of the Blacket prize. The building is robust, flexible, community focused, and truly reflective of its outback location.
Part of a larger masterplan embarked upon by DunnHillam Architecture + Urban Design and Cobar Council in 2017, the building makes a significant contribution to the revitalisation of the town. It provides a resilient and pragmatic building which references the Australian vernacular in a highly refined way, resulting in a beautiful and significant regional building.
The remoteness of Cobar, lack of trades, and limited available materials provided a unique set of challenges for the project. DunnHillam went beyond the traditional role of an Architect to ensure the building is not only well planned and detailed but also considerate of budget and responsive to the community it serves.
The new Multipurpose Hall at Ward Oval enhances community life by providing a versatile space for sports, events, and gatherings. Its modern facilities, including a kitchen, canteen, bar, and stage, support seamless event hosting, while change rooms and toilets improve player and spectator experience. The hall encourages creates new opportunities for local events, making it a valuable hub for residents, clubs, and organisations. By revitalising Ward Oval, this facility strengthens community engagement and ensures Cobar has a high-quality venue for sport, recreation, and cultural activities for years to come.
Client perspective
Project Practice Team
Ashley Dunn, Design Architect
Lee Hillam, Design Architect
Jonathan Temple, Design Architect
Geremy Yip, Project Architect
Rose Davies, Project Architect
Jackson Birrell, Project Architect
Callum Andrews, Project Architect
Christine Huang, Project Architect
Project Consultant and Construction Team
Cobar Shire Council, Developer
NSW Public Works, Project Manager
PMI Engineers, Structural Engineer
JHA Consulting Engineers, Services Consultant
JHA Consulting Engineers, Civil Consultant
DC Partnership, BCA, Access, Fire Safety
Lyle Marshall & Partners, Traffic Engineer
Cini Little Australia, Kitchen Consultant
SJB Planning, Town Planner
Langford & Rowe Consulting Surveyors, Building Surveyor
Wade Ryan Contracting, Arborist
Jelly Design, Graphics
