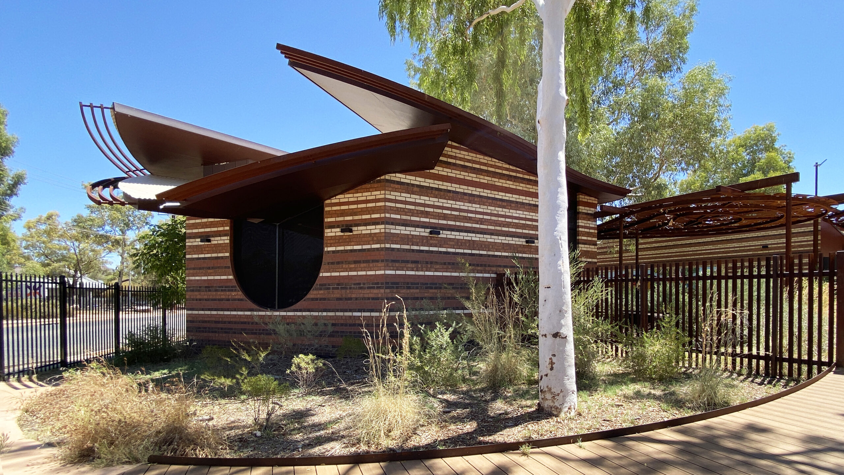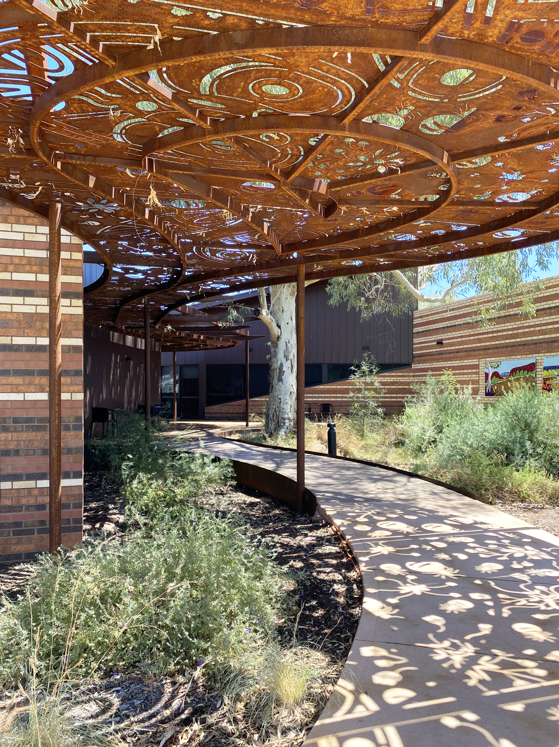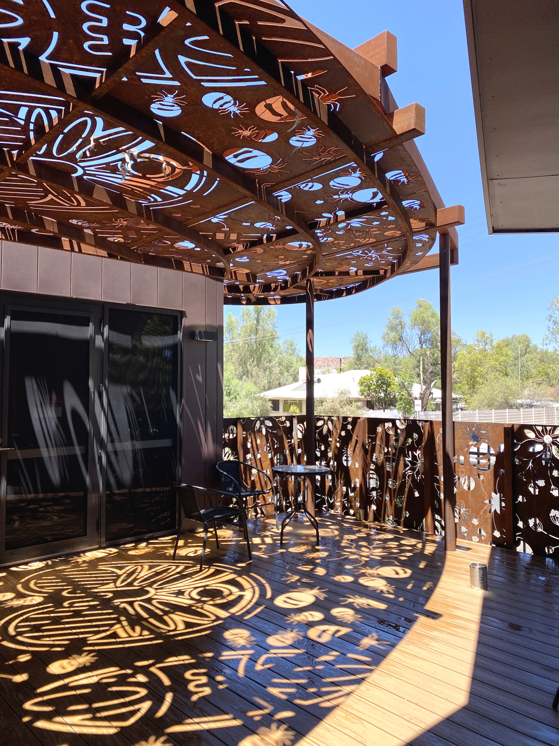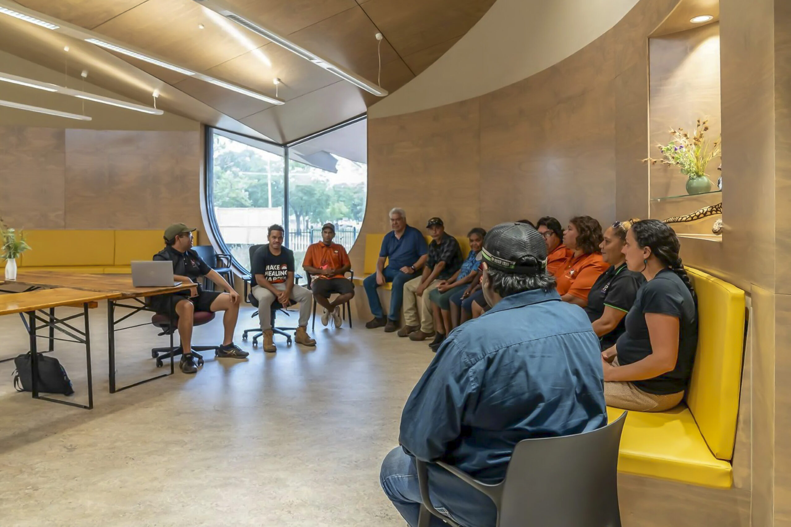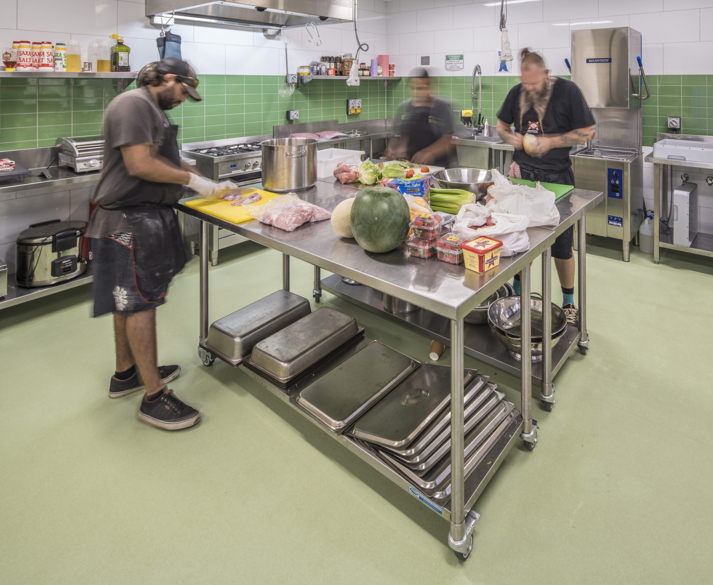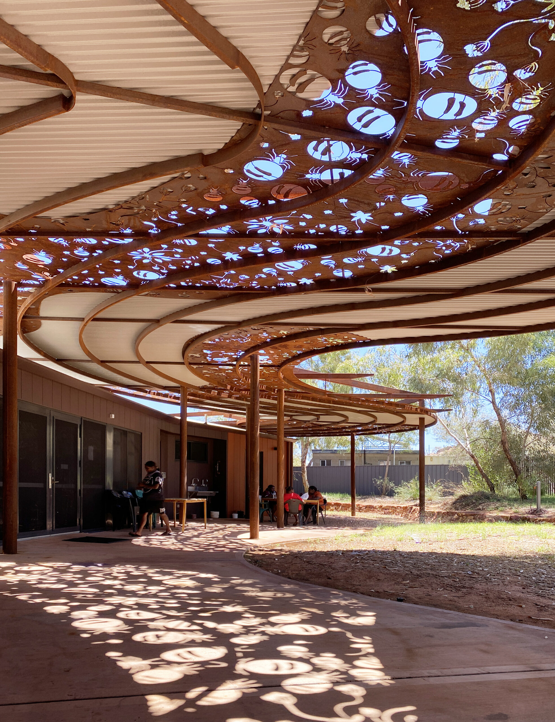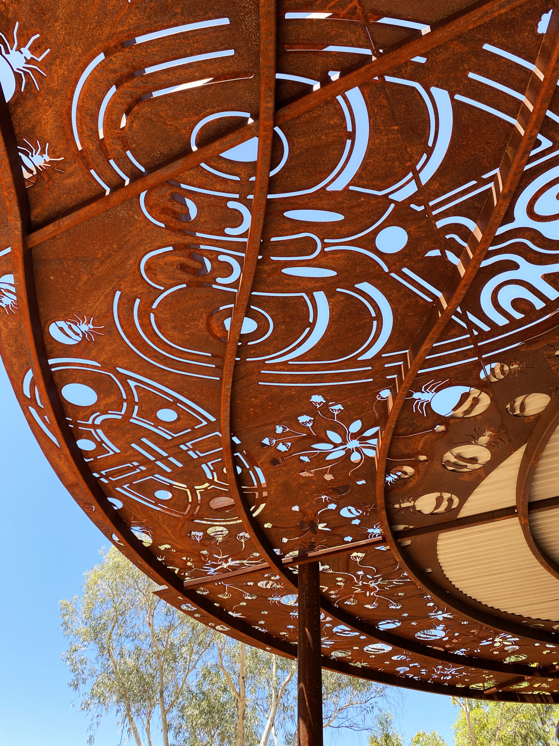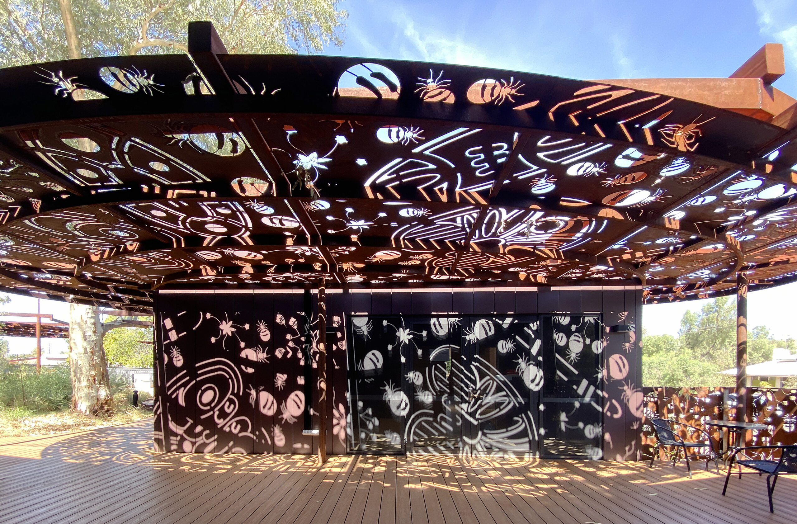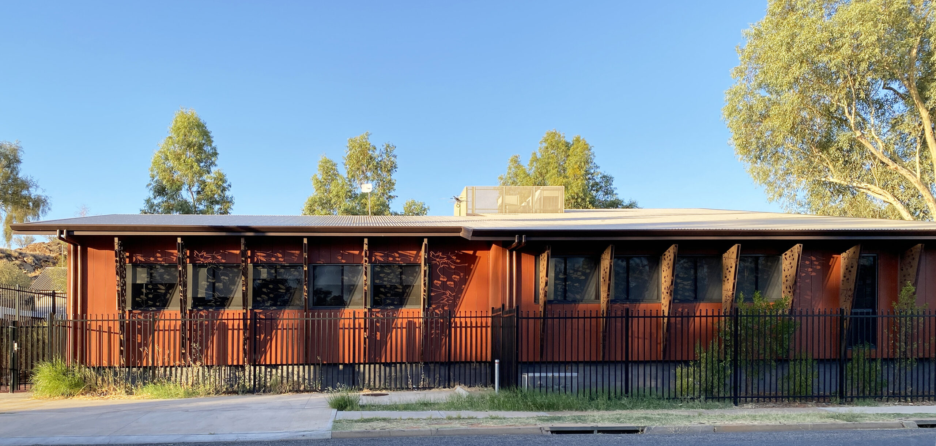Akeyulerre Healing Centre | Susan Dugdale & Associates
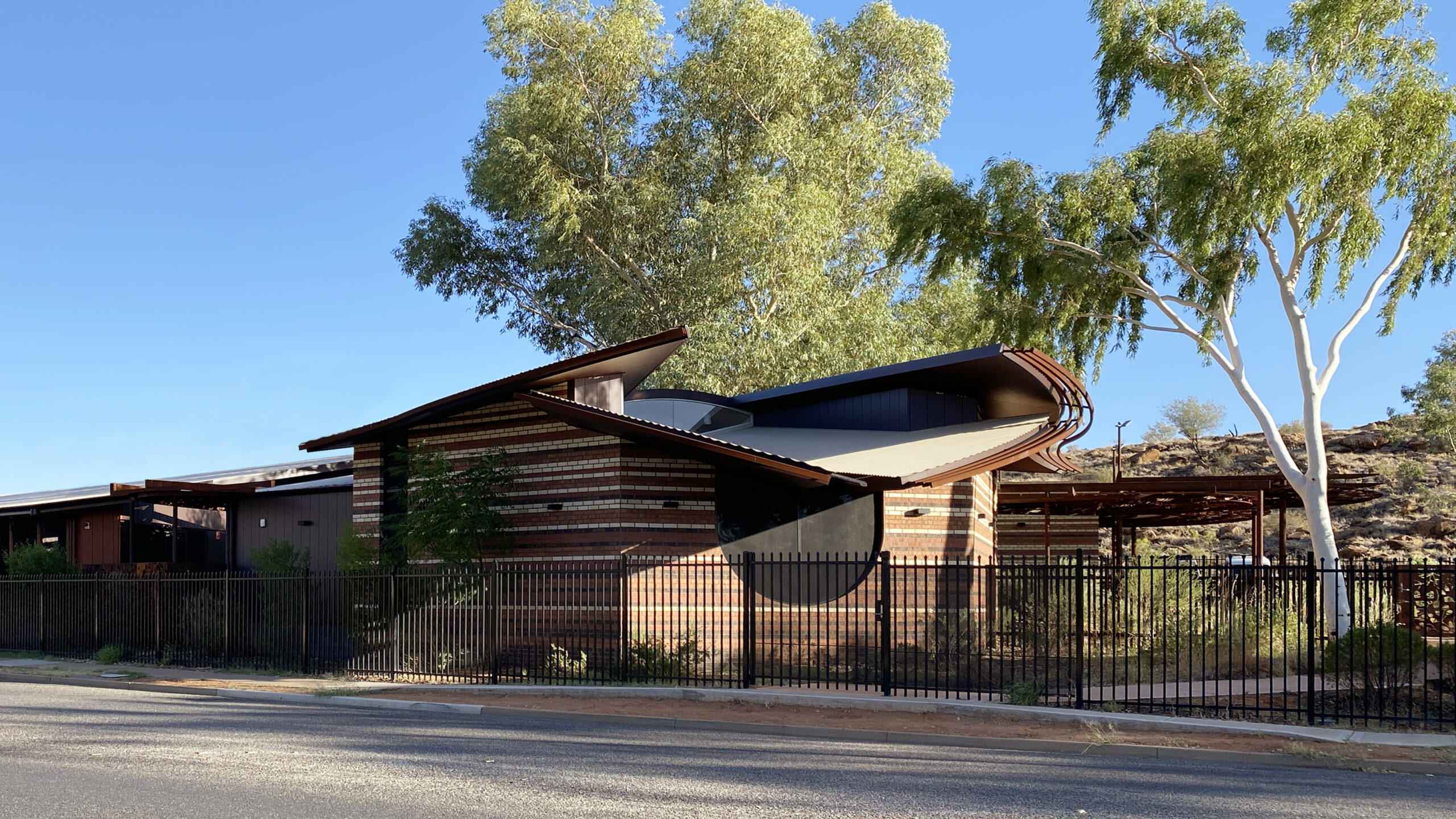
2025 National Architecture Awards Program
Akeyulerre Healing Centre | Susan Dugdale & Associates
Traditional Land Owners
Central Arrernte
Year
Chapter
Northern Territory
Category
Sustainable Architecture
Builder
Photographer
Sue Dugdale
Media summary
Akeyulerre is run by the Arrernte people of central Australia to maintain and promote their rich culture and knowledge, to educate their young people in all aspects of culture, and to provide opportunities to engage with Arrernte culture.
Cultural practices supported by the centre include commercial bush medicine production; traditional healing practices, men’s programs, country visits, song, dance, smoking ceremonies and harvesting bush food.
The simple built forms have verandahs with curved steel canopies that are decorated with patterns created from Akeyulerre members’ artwork. The impact of the patterns is striking against the blue sky, the shadows enliven the simple building facades and verandahs and brand the building as a place for Arrernte culture, and a unique destination for tourists and other visitors.
Indigenous engagement was a key priority. Consultations and design workshops with Akeyulerre staff and members started in 2016, and the construction contractor achieved significant Indigenous employment.
2025 National Awards Received
2025
Northern Territory Architecture Awards
Northern Territory Jury Citation
The Akeyulerre Healing Centre left a lasting impression on the jury. Immediately apparent is the gentleness with which the architecture invites people in – under the shade of the sacred River Red Gum. The verandah structure softens the transition from the harsh desert sun to the cool, shaded courtyard, creating a welcoming space of calm and care. Inside, the building is light-filled, with carefully framed views to Akeyulerre offering moments of quiet reflection throughout.
The architecture sensitively engages with Arrernte sacred sites while also inviting the wider community to connect with Arrernte-led programs, events, history and bush medicine. The Akeyulerre members who generously guided the jury through the site spoke with deep pride, paying tribute to those who brought the project into being.
This project stands as a testament to the strength of the client-architect relationship and, most importantly, to the Arrernte women who dedicated themselves to this healing place. In the heart of Mparntwe, this facility offers something vital—a place where culture, care and community meet. It is a generous and important space for healing, led by First Nations people, for everyone.
2025
Northern Territory Architecture Awards #2
Northern Territory Jury Citation #2
The Akeyulerre Healing Centre is recognised for the way in which the building nurtures and facilitates connections between the Arrernte client group and the wider Alice Springs community.
The building is restrained in its address to the street, and extremely sensitive in the way it draws users in via a side entrance to a central courtyard. The courtyard is planned around a single sacred River Red Gum tree which was restored to health as part of the building process. Shading and wayfinding are largely managed through a sinuous steel canopy perforated in patterns drawn from artworks produced by Akeyulerre members’.
The building sits respectfully below the important Akeyulerre site (Billy Goat Hill) and is clad using materials with direct colour reference to the immediate landscape .
The Akeyulerre Healing Centre is a repository for shared knowledge of sacred healing practices, a lab for commercial production of bush medicines, an archival facility, and a gathering point for the community. Susan Dugdale & Associates have shown ongoing commitment to this project for more than 10 years, and have delivered a project which embodies the vision of the unique client group.
The lab enables production of bush medicine in a well-equipped, and culturally safe facility, ensuring high-quality production while maintaining cultural traditions. The building supports our programs, providing a safe and functional space for community activities. The kitchen helps us feed our people and offers training opportunities. The conference room provides a professional and culturally safe space for Board meetings and social enterprise activities. The design is a significant upgrade —comfortable, weather-protected, and versatile. It’s modern yet culturally respectful structure makes it a great place to showcase Arrernte culture and strengthen our connection to community, education, and enterprise.
Client perspective
Project Practice Team
Susan Dugdale, Design Architect
Doug Baillie, Project Architect
Flynn Carr, Documentation
Miriam Wallace, Design and management of integrated art
Andrew Davis, Graduate of Architecture
Project Consultant and Construction Team
Brian Blakeman Surveys, Building Surveyor
TCL, Landscape Consultant
BCA Engineers, Services Consultant
NJA Consulting Pty Ltd, Structural Engineer
Tecon Australia, Building Certifier
MPH Projects, Demolition Contractor
