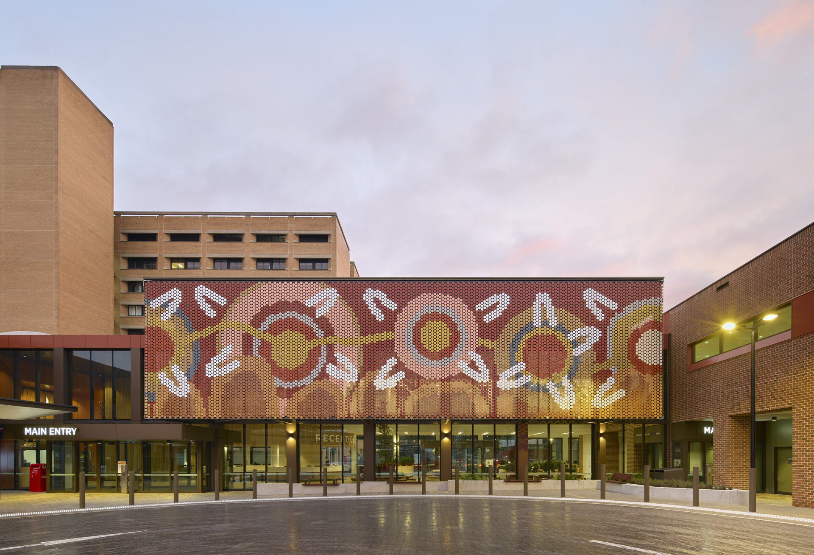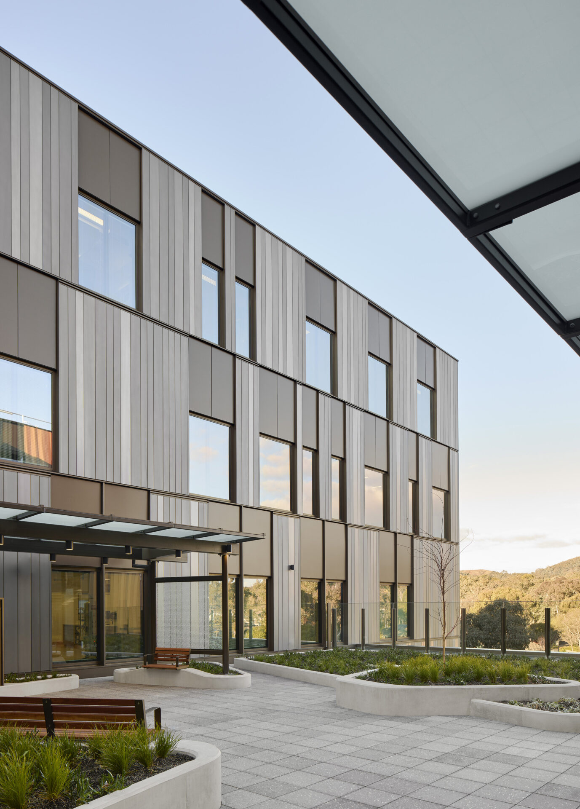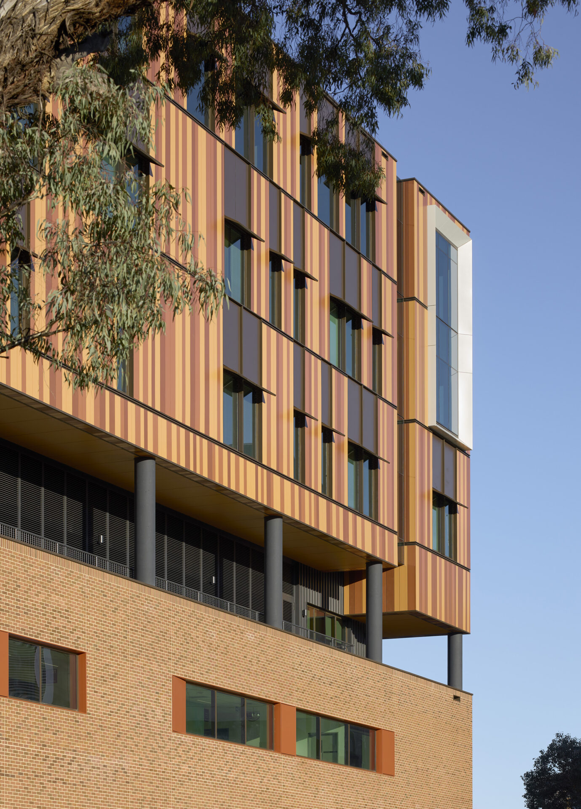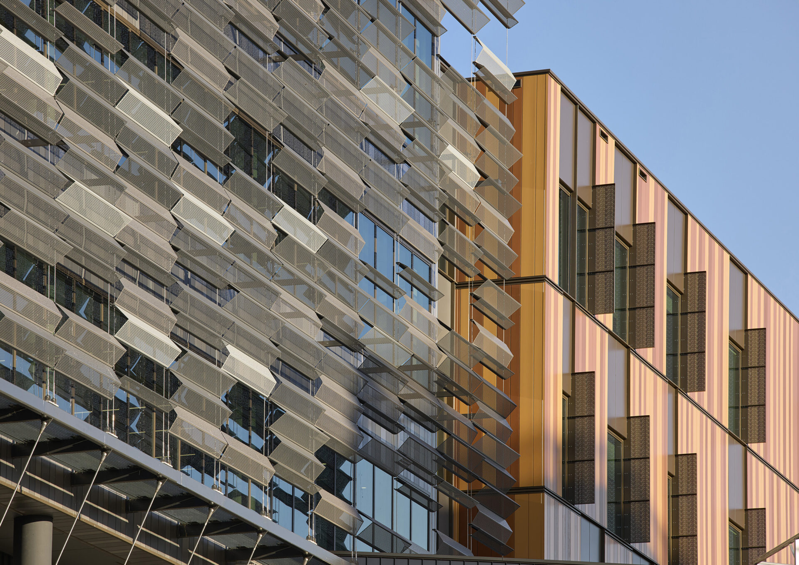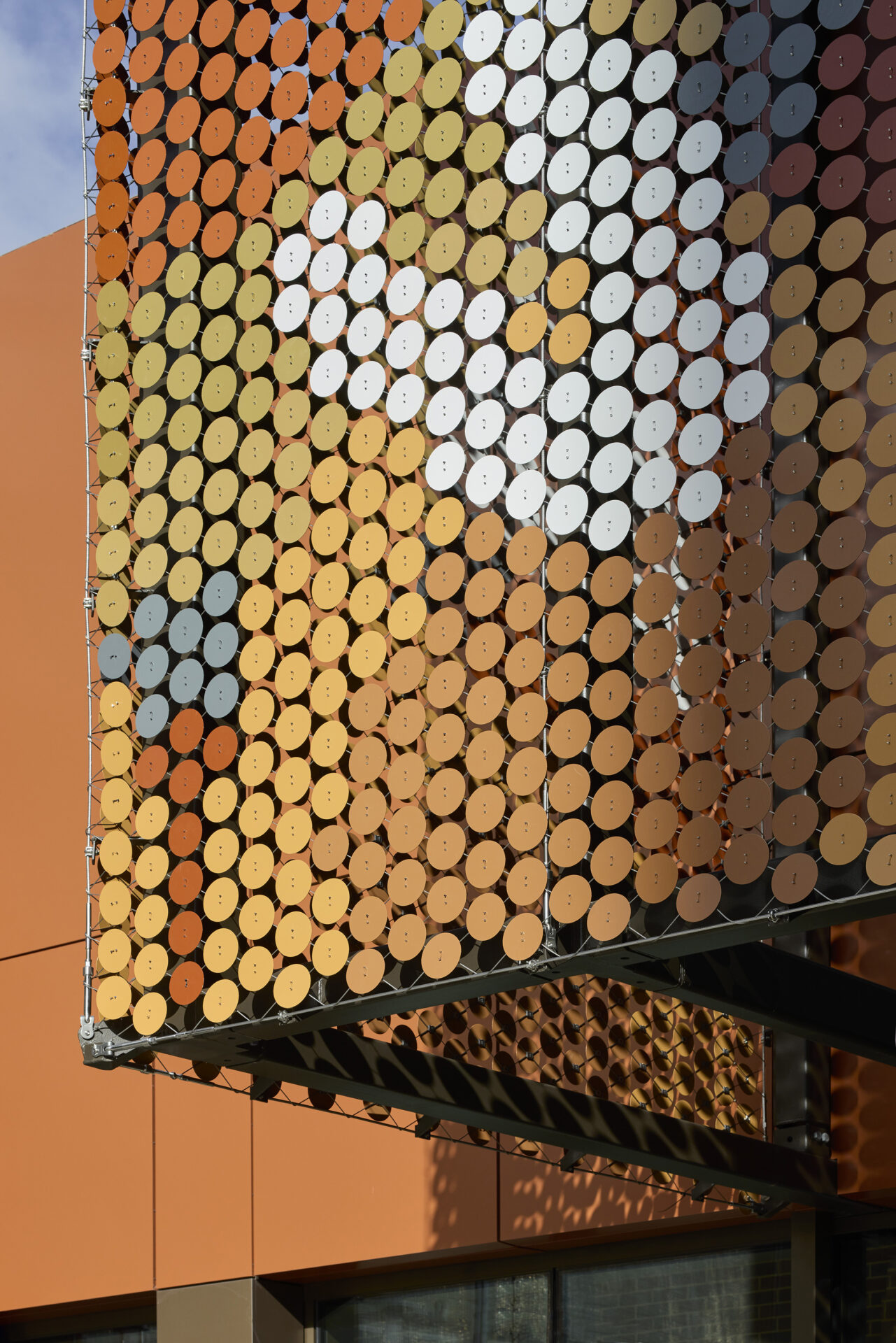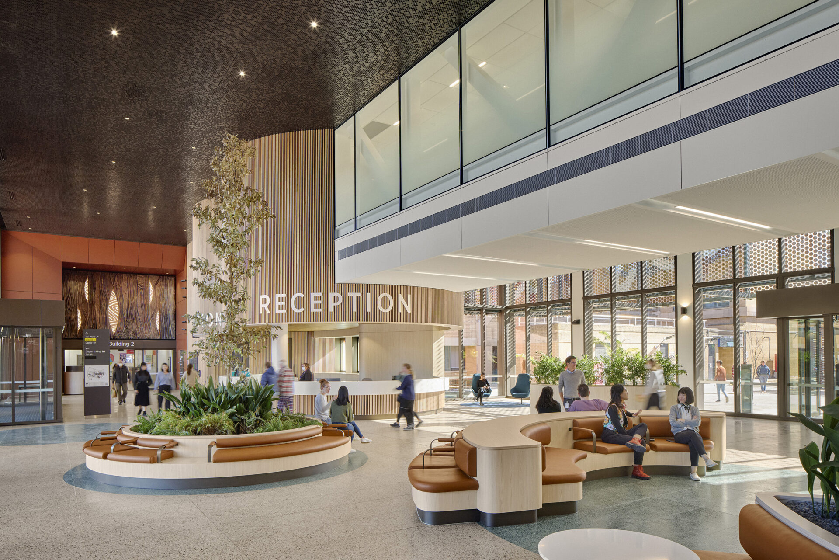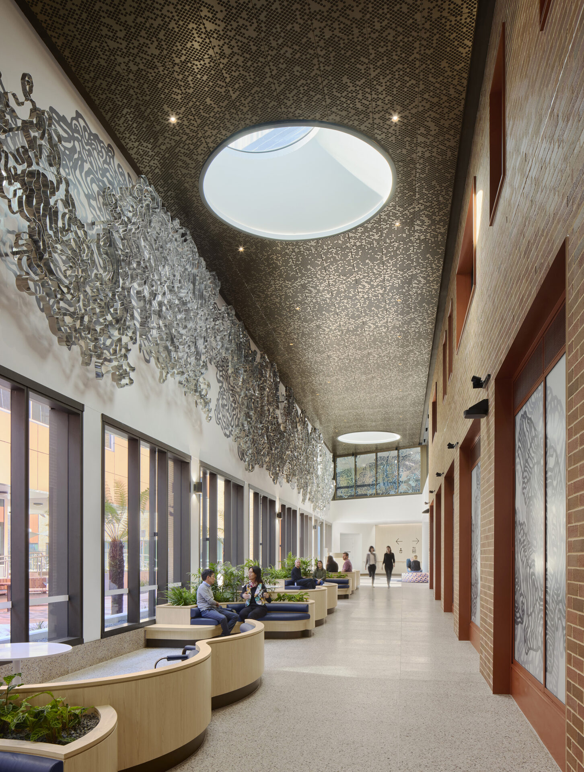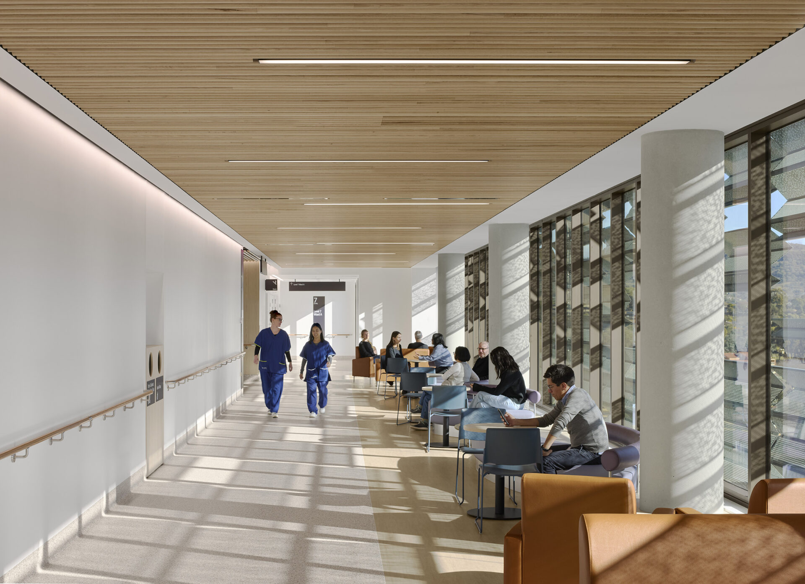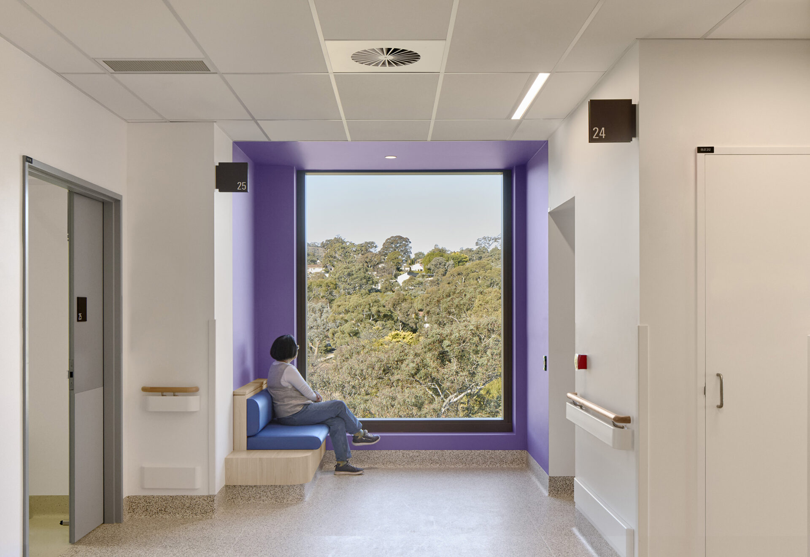Canberra Hospital Expansion | BVN
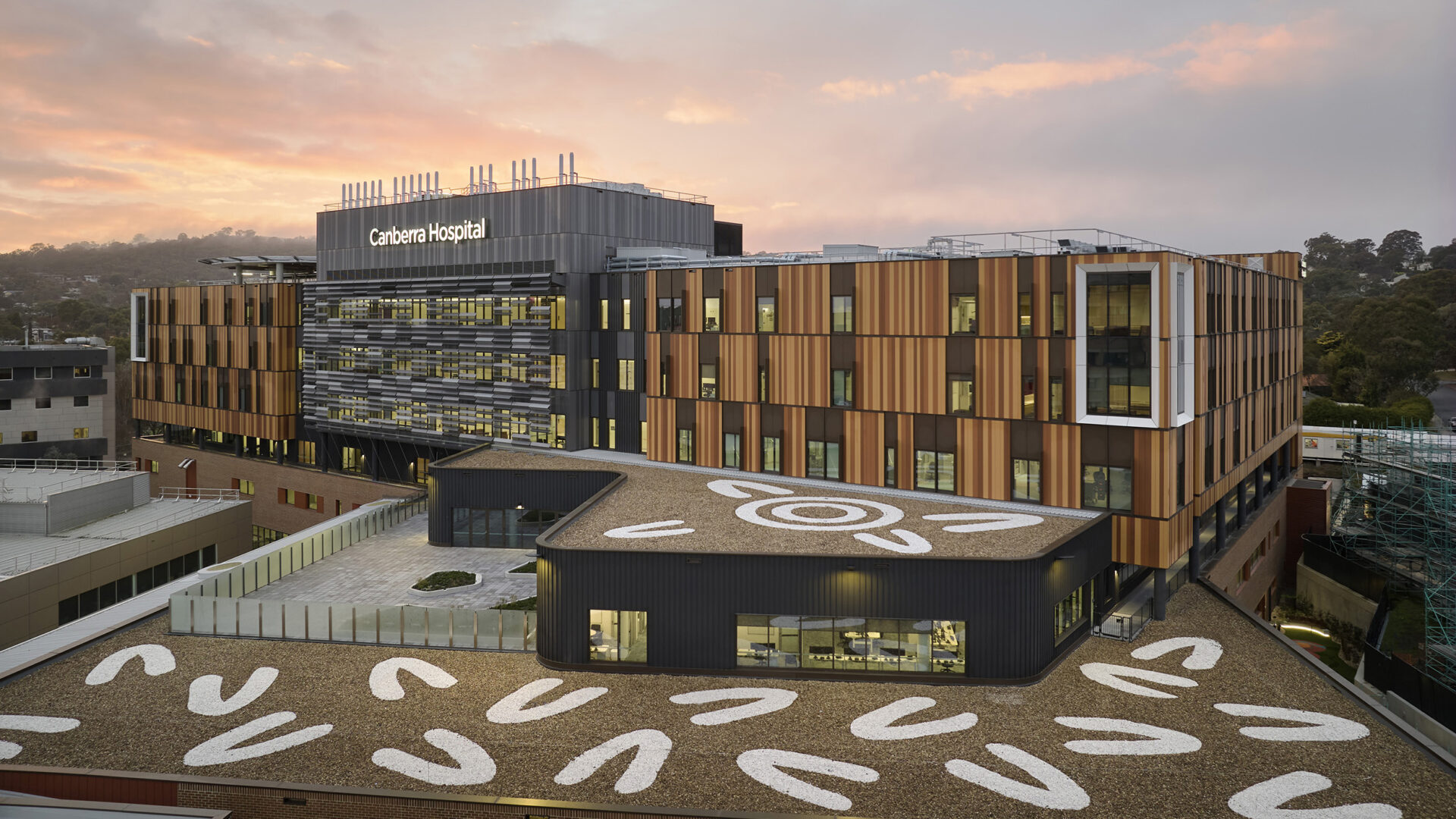
2025 National Architecture Awards Program
Canberra Hospital Expansion | BVN
Traditional Land Owners
Ngunnawal people
Year
Chapter
ACT
Category
Sustainable Architecture
Builder
Photographer
Media summary
The new Canberra Hospital expansion features a nine-level Critical Services Building (CSB) designed to integrate with existing facilities and enhance the public realm experience. The main entrance Welcome Hall introduces cultural elements and offers a seamless pathway across the campus. Providing high-quality clinical services, including emergency care, medical imaging, intensive care, operating theatres, and inpatient units, the hospital focuses on sustainability as one of Australia’s first fully electric hospitals.
The design, conceived as a “Wellness Village on the Hill,” integrates architectural, landscape, and interior design, reflecting the region’s indigenous heritage and natural geology. The project emphasises community spaces, public art, and inclusive environments, creating a healing atmosphere for patients and families.
As a public hospital, it ensures value for money while celebrating culture and sustainability, setting a new benchmark for healthcare facilities in Australia.
2025
ACT Architecture Awards
ACT Jury Citation
BVN’s Canberra Hospital Expansion is a thoughtfully designed public hospital that enhances the experience for all Canberrans during times of medical need. At its heart is a new welcome hall that unifies the existing hospital masterplan with the expanded facility, establishing a central and accessible arrival point for the community.
Externally veiled in suspended façade tiles symbolising a journey of Indigenous healing, the welcome hall offers a calm, inclusive reception and gathering space. Natural earth colour tones, planting, and daylight combine to create a warm, unthreatening environment that supports wellbeing and connection to Country.
Public and patient spaces throughout the hospital including the new gallery and waiting areas, are inviting and enriched with generous and integrated Indigenous artworks and representations, layered materiality, and intuitive wayfinding. A playful colour strategy guides users to key public and staff areas with clarity and ease.
At rooftop level, outdoor terraces offer contemplative spaces of human dignity for palliative care patients, providing meaningful connection to nature and surrounding landscapes. Vistas at the end of ward corridors are framed with colour and daylight, oriented toward culturally significant Indigenous sites, reinforcing a sense of place, comfort, and healing for all users.
This expansion embodies a holistic and sustainable approach to public healthcare design, raising the standard of design, placing community, culture, and care at its core.
2025
ACT Architecture Awards #2
ACT Jury Citation #2
BVN’s Canberra Hospital Expansion is a thoughtfully designed addition to the public hospital. Its design places sustainability at the core of its ethos, demonstrating its application into even the most complex of typologies.
At a purely quantifiable level, the new expansion is 100% electric, incorporating passive thermal design initiatives through high level insulation, thermally broken windows, sun shading and an internal planning regime that optimises opportunities for daylighting and sun penetration, vastly improving the amenity of internal spaces.
Whilst the quantifiable sustainability measures integrated into the work demonstrate a commitment to net zero outcomes in a complex public work, these measures also result in a remarkable qualifiable outcome in terms of social sustainability and wellbeing amongst patients, staff and visitors. Measures extend to creating spaces that are meaningfully connected to the surrounding landscape allowing not just outlook but also cognisance of time, season and weather. Furthermore, biophilic measures and the inclusion of highly considered outdoor areas offer contemplative spaces of human dignity for palliative care patients, meaningful connection to nature, and space to breathe away from highly clinical environments for both staff and visitors.
The project embodies a holistic and human centric approach to public healthcare design, raising the standard of sustainability, and prioritising placing community, culture, and care for the benefit of all.
2025
ACT Architecture Awards #3
ACT Jury Citation #3
The Canberra Hospital Expansion places healing, culture, and connection at the heart of its design through the meaningful integration of local First Nations artwork. At the Welcome Hall entry, The Journey of Healing by Ngunnawal, Wiradjuri, and Kamilaroi artist Lynnice Church welcomes patients, families, and staff. In this powerful work, mountains are more than landscape—they are markers of culture, gathering points, and pathways for surrounding tribes across Country.
Nearby, an artwork by local Ngunnawal artist Bradley Mapira-Brown captures the native woodlands and waterways, speaking to the deep spiritual connection to land, the acts of nurturing and gathering, and the enduring journey across generations.
Throughout the hospital, art is not simply decorative—it is central to the experience. Embedded within foyers, galleries, waiting areas, and quiet spaces, the artworks offer comfort, recognition, and a sense of continuity with the First Nations peoples whose stories live here. The architecture reflects the colours, textures, and spirit of the artworks, creating an environment that feels connected and whole—a place where design honours culture, fosters belonging, and uplifts the human spirit during life’s most vulnerable moments.
2025
ACT Architecture Awards #4
Country Centred Architectural Narratives Prize
ACT Jury Citation #4
The Canberra Hospital Expansion presents a tangible, considered response to Country Centred narratives within a complex and layered typology.
Ngunnawal Country is a meeting place and a place of pathways. Pathways weave among cultural boundaries – a place where people travelled to and through, to meet and exchange. The Welcome Hall, the Gallery and hospital corridors with their framed views to places significant to first nations people promote the idea of a meeting place and a place of pathways. Accessible external landscape spaces, and a commitment to public indoor/outdoor connections enhance the biophilic nature of the work. The architectural character is exemplified through the extensive selection of first nations artwork, embedded within a tactile architectural skin. This thickens the experience of spaces, enhancing familiarity and recognition amongst users. The surrounding landscape palette informs the internal and external materiality, promoting a strong place sensitivity throughout to the work.
The critical emergence of country centred narratives within Australian architectural discourse is a relatively new phenomenon which is currently being explored through a number of different methods and practices. Gently unpacking and understanding the delicate tenets of this phenomenon will take time. This movement has an opportunity to allow architecture to better serve as a material conduit between people, stories, places, and events that have long gone unrecognised within the historical Australian consciousness.
This project by BVN, and this new prize serve as a catalyst for the pursuit of integrating country centred narratives within architecture in the ACT.
Project Practice Team
Julian Ashton, Project Principal
Ian Goodbury, Project Director
Kirstie Irwin, Health Lead
Oana Gavriliu, Health Lead
Kim Small, Health Team
Bella Castle, Health Team
Michelle Mo, Health Team
Kate O’Mullane, Health Team
Kaye Santos, Health Team
Jungwon Yang, Health Team
Alice Edwards, Health Team
Zizi Tan, Health Team
Zainab Sadek, Health Team
Wikanya Amornsak, Health Team
Aryan Azizkhani, Health Team
Shao Ing Gan, Shao Ing Gan
Marco Montevecchi, Building Lead
Terry Braddock, Building Team
Jamie Don, Building Team
James McRae, Building Team
Jungwon Yang, Building Team
Juan Pablo Benavides, Building Team
Julie Wong, Building Team
Suek Lim, Building Team
Tiana Furner, Building Team
Gianluca Gennari, Building Team
Luke Josifoz, Building Team
Lucy Sacco, Building Team
Valentine Steisel, Building Team
Lise Taylor, Interiors Lead
Lisa Beetson, Interiors Lead
Geoff Cooke, Interiors Team
Livern Lim, Interiors Team
Jin Ko, Interiors Team
Alice Edwards, Interiors Team
Joanne Song, Interiors Team
Mridula Bhatia, Interiors Team
Jess Wang, Interiors Team
Erik Delporte, BIM Manager
Rhiannon Macken, Project Administration
Awais Anees, Project Document Controller
Project Consultant and Construction Team
TTW, Civil Consultant
TTW, Structural Engineer
TTW, Facade Consultant
Tait Netwotk, Landscape Consultant
ABS Facade, Facade subcontractor
EMF Griffiths, Mechanical, medical gases and PNT consultant
Climatech, Mechanical subcontractor
JHA, Electrical Consultant
Stowe, Electrical subcontractor
WSCE, Hydraulic Consultant
Axis, Hydraulic subcontractor
CJ Arms, Hydraulic subcontractor (drafting)
O’Neil & Brown Fire Services, Fire protection subcontractor
Hoslab, Medical gas subcontractor
Lamson, Pneumatic Tube subcontractor
Creative Road, Art curator
McKenzie Group, Building Surveyor
Lit Consulting, Fire engineering consultant
Acoustic Logic, Acoustic Consultant
Ethos Urban, Town Planner
Minale Gerber, Signage and wayfinding consultant
Avipro, Aviation consultant
Arup, Wind consultant
Elephants Foot, Waste management consultant
EMF Griffiths, ESD Consultant
