Timber House | Mather Architecture
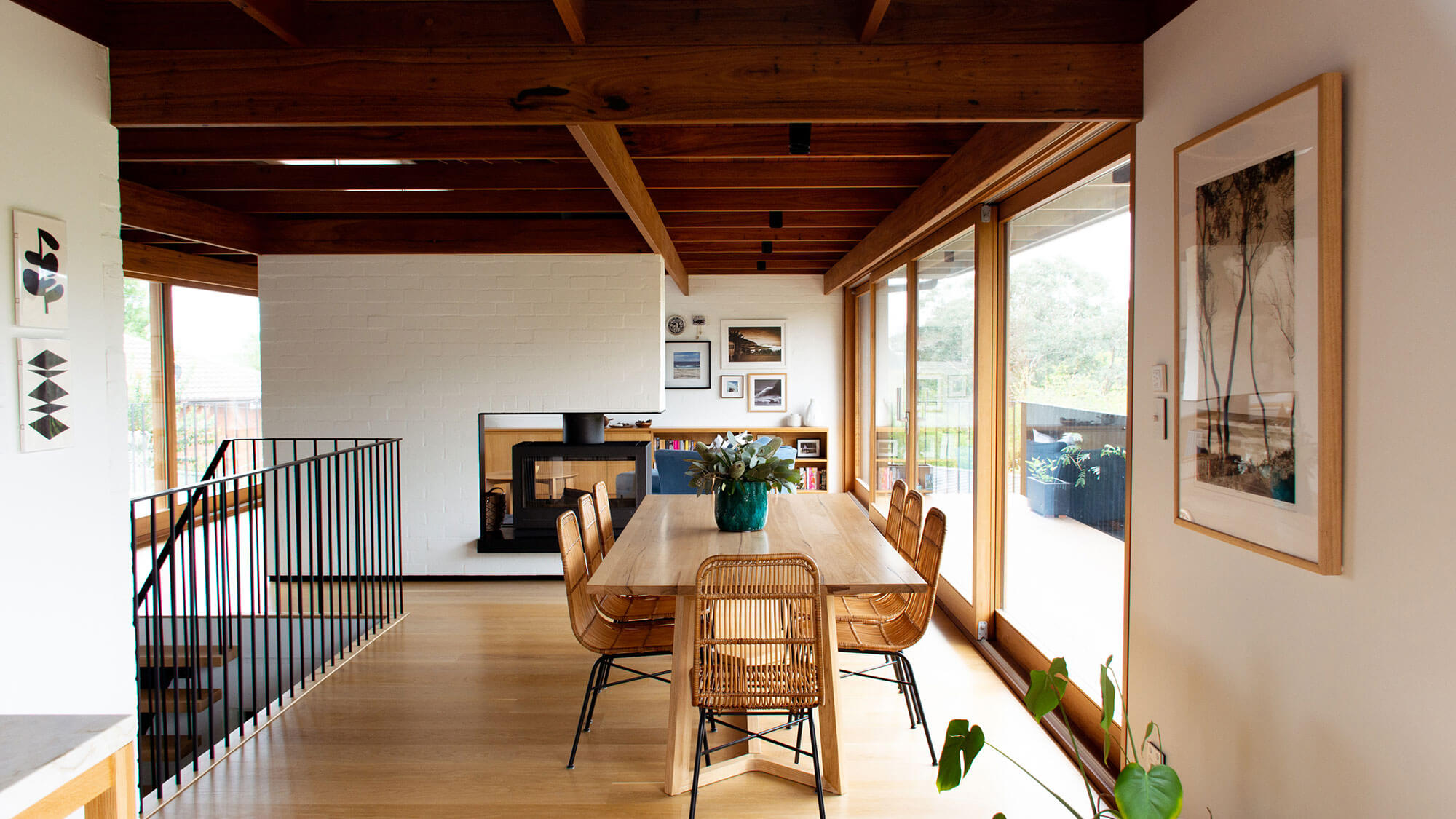
Timber House showcases how existing buildings with character and charm can be successfully transformed for modern family living. The 62 sqm extension and clever reconfiguration of functional spaces has brought new life to this 1970s home originally designed by Harkin & Ziersch Architects from Melbourne.
Existing features, including timber ceilings and clerestory windows, have been revived and celebrated, with new clerestory windows bringing in additional natural light and a soft illumination to the space. New timber flooring, joinery and ceiling linings result in a delightfully warm and comforting home. Expansive doubleglazed windows capture views to outside and lush vegetation, while drenching the living areas with natural light.
Stage 1: new garage/workshop and a selfcontained unit under the main home for multigenerational living or guests. Stage 2: master bedroom suite was constructed along with a reconfiguration of internal spaces. Stage 3: new kitchen, dining, and living areas featuring clerestory windows.
The Parks – Red Hill | Stewart Architecture

The Parks Red Hill is a residential development of six buildings bounding Lady Nelson Park. The challenging topography and geometry of the site leads to each building as unique but sharing common architectural design and detailing. Sensitive streetscape character, elegant façades and intriguing roofscape incorporating attic apartments with dormer windows and recessed terraces characterise the development.
Residents engage with their surrounding environment including the park, the local shops, and surrounding streets. The interface with the public realm is achieved through generous setback courtyards, greenery to soften the edges, permeable fencing, wide footpaths with planting, and architectural articulation on the facades.
Generous internal layouts have been carefully designed to provide high quality living space. Quality materials and with no applied finish to allow the façades to age gracefully and with minimal maintenance. Useable recessed balconies, extensive natural ventilation and deep soil planting contribute to a sustainable development.
The National Site of Recognition for Thalidomide Survivors and their Families | PLACE Laboratory with Gian Tonossi

The National Site of Recognition was established by the Australian Government to acknowledge the thalidomide tragedy and as a lasting reminder to all Australians that the lessons of the tragedy must never be forgotten. Thalidomide, introduced in the 1960s, had devastating consequences, causing severe birth defects.
The glass brick structure designed by PLACE Laboratory aims to create a space for empathy, emotional reflection, and education.
Symbolic gestures unfold a narrative as visitors move through the space, with features representing the fragility of life, the ripple effect of thalidomide, and survivors’ strength. Words etched into the walkway convey the impact, acknowledging trauma and loss. A historical timeline educates about the tragedy, while an archway through the structure frames a view of Lake Burley Griffith offering hope and a sense of fulfillment. The memorial provides a serene setting for reflection, emphasizing the ongoing impact of thalidomide on survivors and fostering awareness.
Square House | Mather Architecture

Square House is an elevated late 60s modernist home situated on a steeply sloping block in Farrer. The aim was to minimise the impact of any additions on the natural environment by creating very minimal extensions that interrupt the perfect square, with a total of 16m2 added to the floor plan. The first pop out for the kitchen area adds space under the existing roofline, while the second, projects further out than the existing roofline, utilising the continuous roof throughtowall properties of longline cladding to create a neat insertion.
New cedar windows provide material warmth and contrast the simple lines of the exterior cladding. Sunshade shrouds on windows to the north and west were added along with stained timber battened garage door, front balustrade, dividing screen, and feature sliding panel. These elements connect the midcentury house with the client’s love of Japanese architecture. The result is a calm, lightfilled home
Salthouse Community Centre | The City Renewal Authority with Philip Leeson Architects and Munns Sly Moore Architects
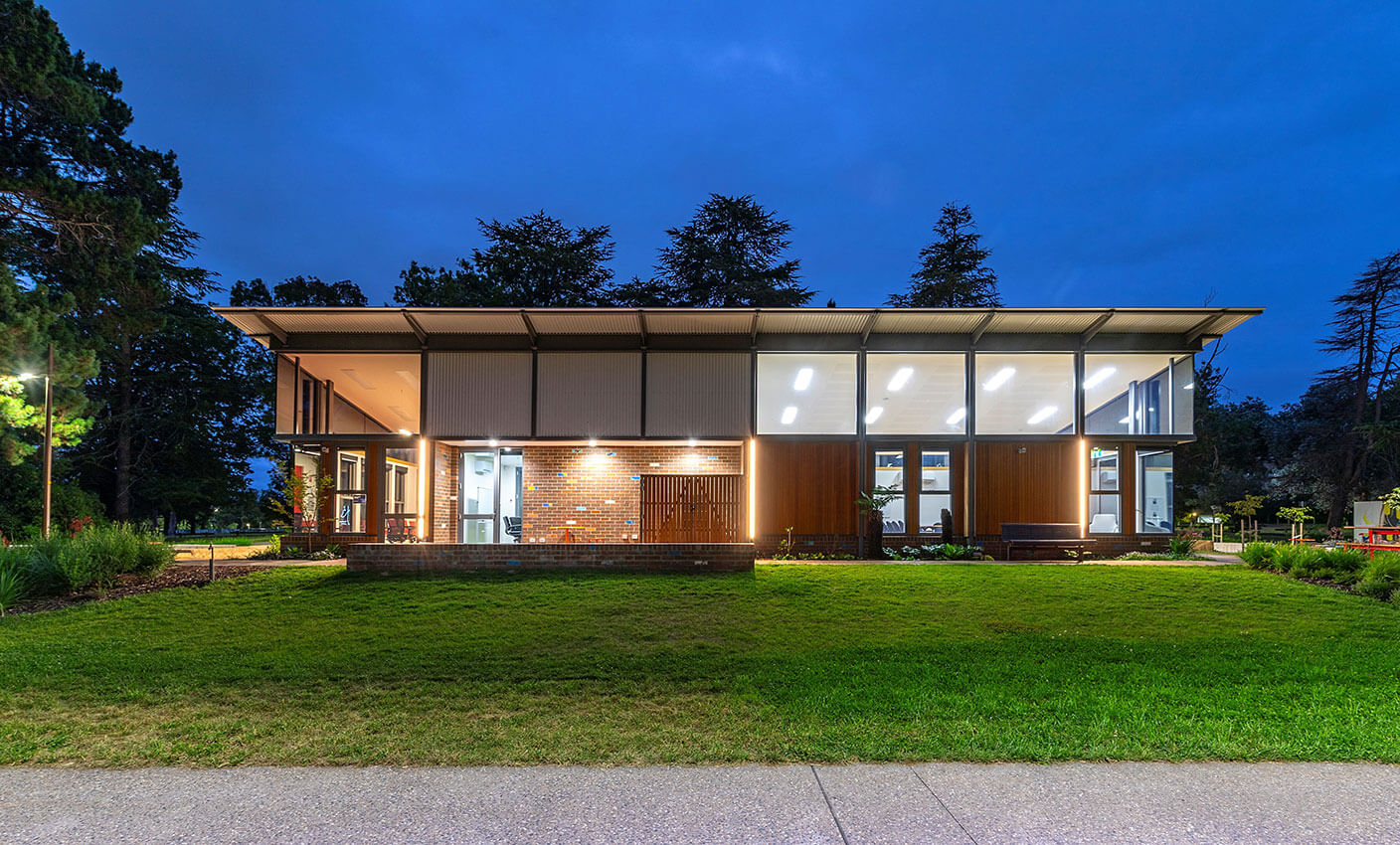
The City Renewal Authoritys Salthouse Community Centre is a testament to the creation of communityengaged and sustainable community spaces. Named after Sue Salthouse, a champion of inclusivity, this innovative project revitalises Haig Park while honouring its heritage.
With a modest budget of $2.2m, the Salthouse embodies sustainable design, utilising salvaged materials and adaptive reuse to blend seamlessly into its surroundings. Its multifunctional rooms cater to diverse needs, fostering a sense of belonging for people of all abilities.
Despite challenges like heritage constraints and the impact of COVID19, the collaborative design process delivered a great outcome. The City Renewal Authoritys CEO, Malcolm Snow, says that the Salthouse stands as a beacon of activity, enhancing the park’s vitality and connectivity.
As we celebrate this milestone, we invite the community to embrace the Salthouse as their own, a space for people from all walks of life to meet in Haig Parks heritage landscape.
River View House | Studio Heim

River View House, a long linear design, takes advantage of expansive views to the Molonglo River corridor and across to the Arboretum. Unlike its neighbours, who demand attention through excessiveness and scale, the house is quiet and humble through its lowline single storey form made from neutral earthy materials.
The form comprises a simple skillion roof which kicks up to the north to take in winter sun to warm the house. Shading devices protect it from the summer sun. Brickwork and textured pre coloured fc cladding have been used as a response to a client request for low maintenance.
River View House is subtle and subdued in an area that has been built up to the boundaries. Its connection to site, thoughtful planning, and practical design following simplistic principles, is a testament to the fact that even in later stages of life, one can still have the great Australian dream.
Oska’s House | Light House Architecture and Science

Oska’s House embodies the essence of its Canberra neighborhood’s evolution, drawing inspiration from the original red brick ex-government home and the surrounding streetscape. Designed with principles of flexibility, accessibility, and solar passive design, it seamlessly integrates into the neighborhood while offering modern comforts. With a modest scale reminiscent of older homes in the area, it features recycled red bricks from the original structure and modern touches like a skillion roof and mini-orb metal cladding. The layout prioritizes connection to a productive garden and includes adaptable spaces for guests or working from home. Collaboration with landscape designer and scientific modeling ensures sustainability and usability. Achieving an impressive 8.1 star energy rating, Oska’s House exemplifies efficient, thoughtful design within budget constraints, providing a comfortable, future-proof home for its residents.
Narrabundah House | Open Principle Architects
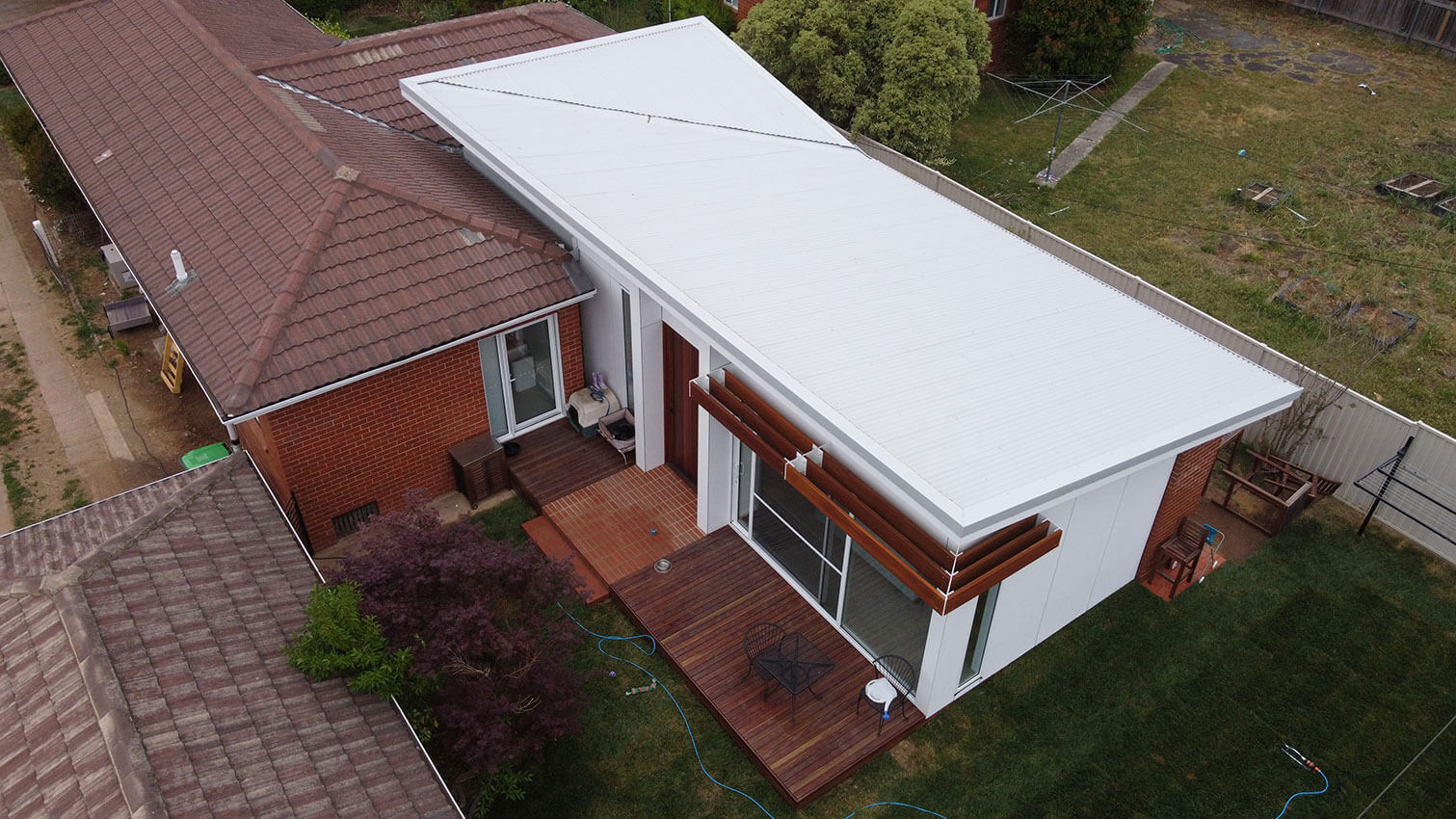
OPA were approach to help rejuvenate an aging red brick cottage. The client purchased the house on the merits of its small scale cottage like feel, from physical scale, assumed heritage value, materiality and feel.
The brief was to provide a new small living and dining extension as well as full interior architecture refit. The brief was established around an architecture which responds to the historical changes the house as a typology. An internal reorganisation sees the services areas such as bathrooms and laundry shuffle and morph to create the addition of a ensuite and a legible planning logic.
The creation of additional storage though joinery allows the rooms to be left to breathe without the need for clumsy storage items cluttering the space. A subtle realignment of the front door is all that may be noted as this project sought to maintain the historical and worthy original building frontage.
Mid Century Remastered | Equinox Architecture (company registration pending)
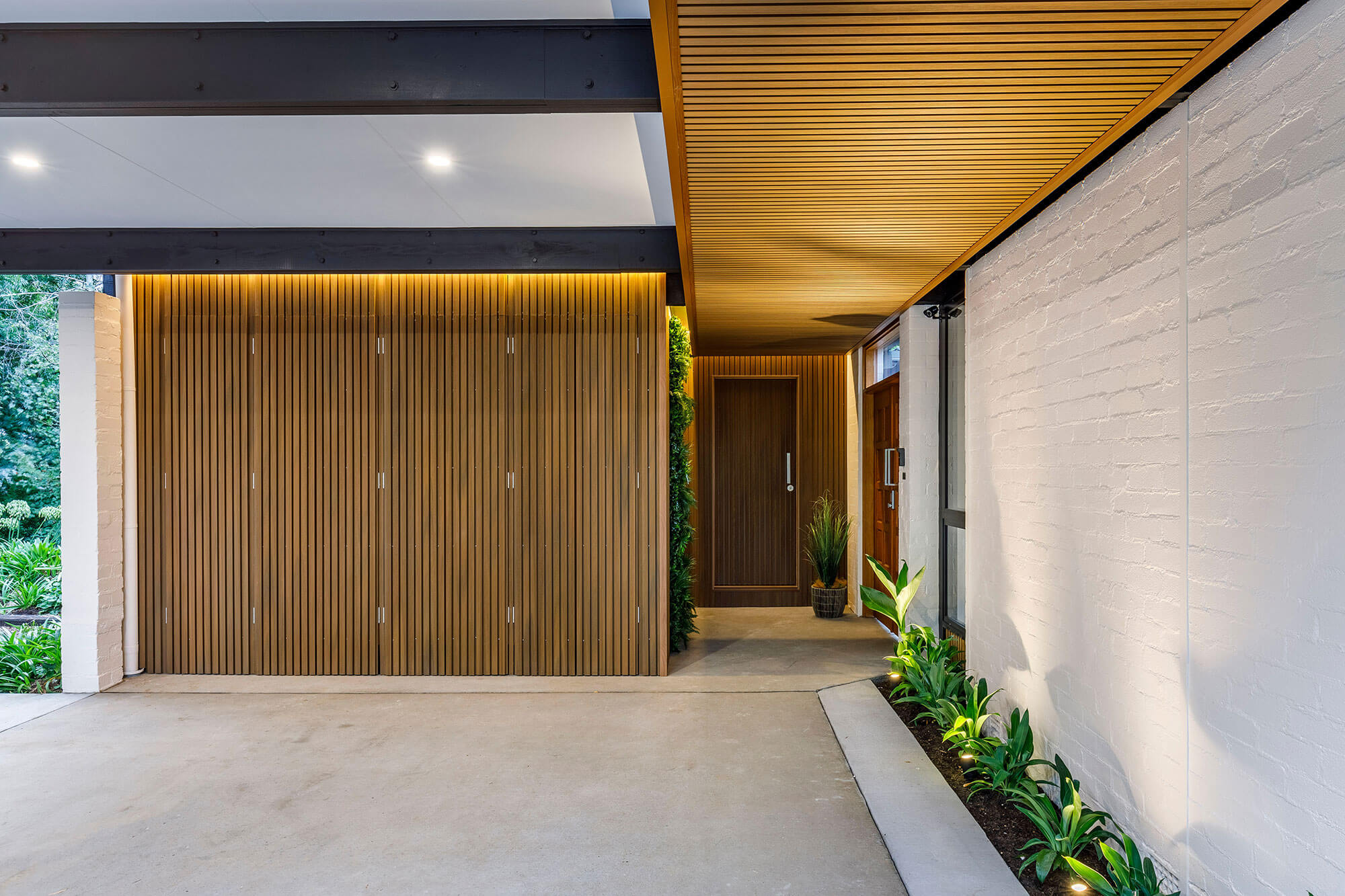
This mid-century residence, initially designed by Ken Woolley and Pettit & Sevitt architects in 1965, undergoes a transformative and considered renovation. The architects embrace a conceptual framework focused on sympathetic and respectful design and adaptive reuse, all underpinned by environmentally sustainable principles. The approach respects the original midcentury design, seamlessly blending old and new elements, while incorporating environmentally sustainable design (ESD) principles. The project not only safeguards the architectural heritage of Hughes but also contributes to community pride and identity.
The design cleverly integrates the existing structure, utilizing flitch beams for the structural spans, balancing aesthetics and functionality. This collaborative design effort involves diverse disciplines, fostering creativity and delivering costeffective solutions. The adaptive reuse strategy, combined with sustainable practices, results in financial value for the client and reducing the projects carbon footprint. The renovation not only preserves architectural history but enhances the cultural vibrancy and aesthetic richness of the public domain.
Mellow Yellow House and Cottage | Philip Leeson Architects and Sarah Truscott Architect
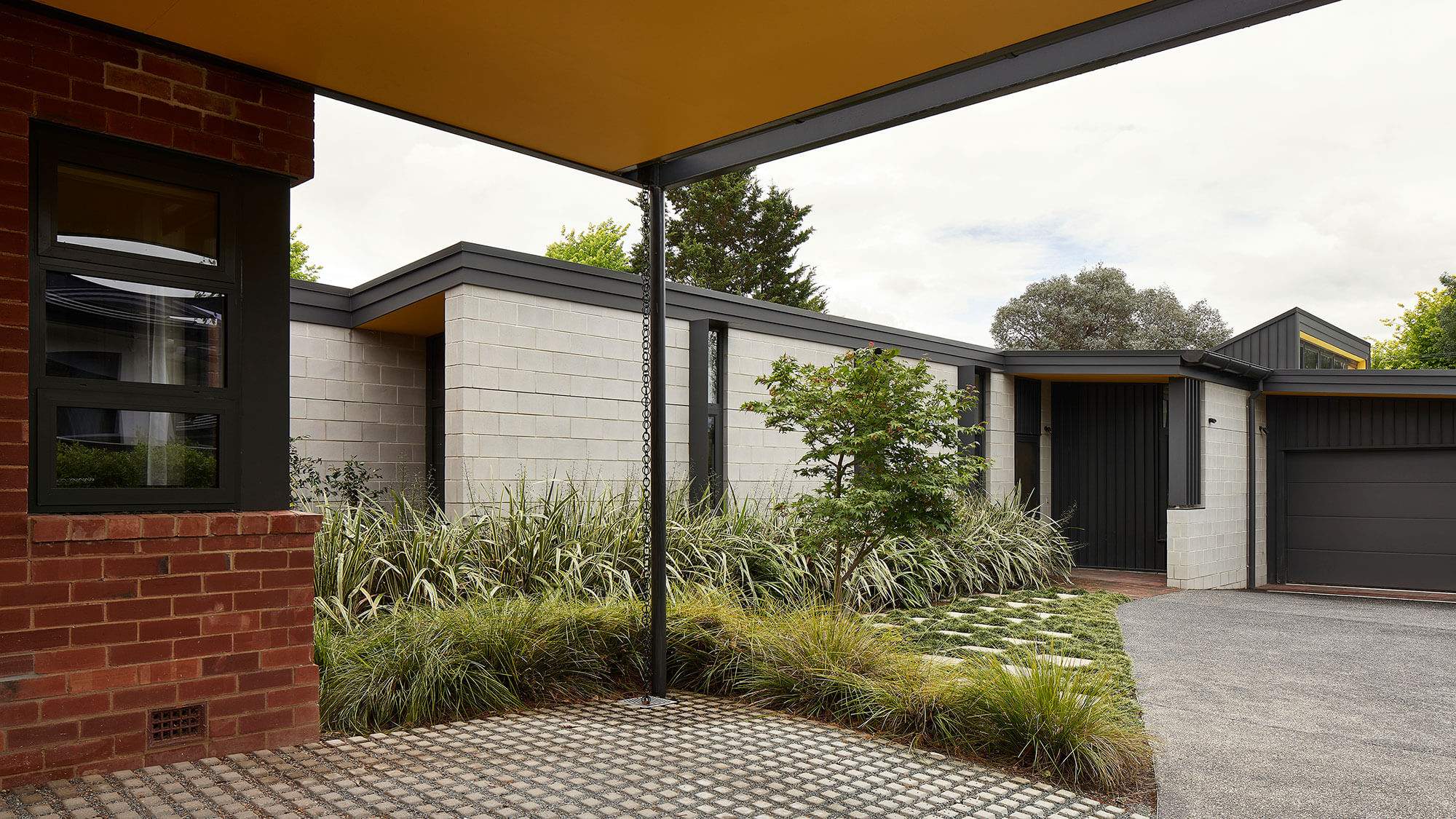
Mellow Yellow House and Cottage, a twostage project by Philip Leeson Architects and Sarah Truscott Architect is a synthesis of sustainability, functionality, and intergenerational living. The addition seamlessly integrates renewable energy and passive design in a quiet sanctuary for the owners, whilst the later upgrade to the original cottage blends modern aesthetics with the original form. Both stages cater to specific family needs, accommodating elderly parents and anticipating future arrangements for a carer and the owner’s son with autism.
These projects significantly contribute to the public domain; the solarcentric addition exemplifies sustainable living without compromising aesthetics, while the cottage preserves the streetscape with minor contemporary additions. Thoughtful design choices optimise solar exposure and enhance liveability, reflecting the collaborative efforts of the multidisciplinary team.
Mellow Yellow House and Cottage, beyond any architectural merit, fosters deep connections between architects and owners, and creates a flexible living environment resonating with community spirit.
