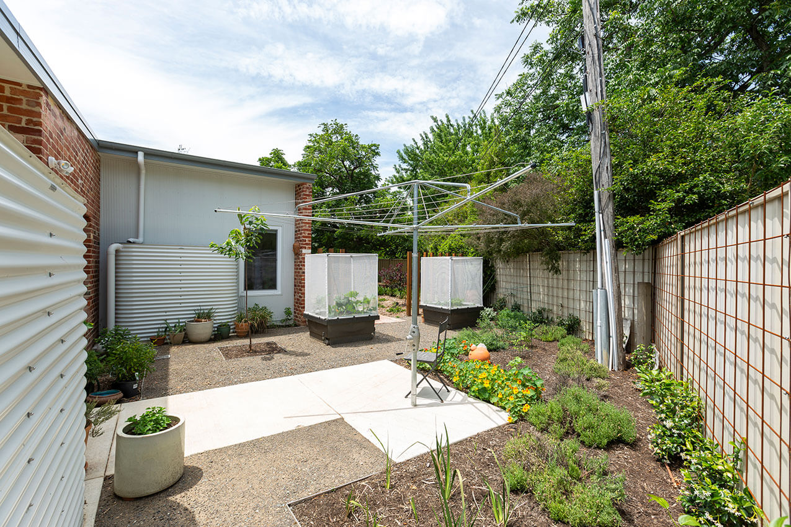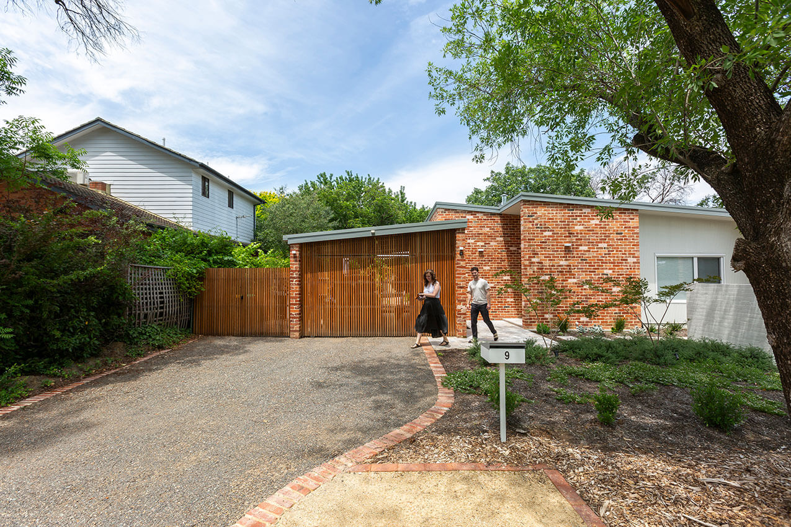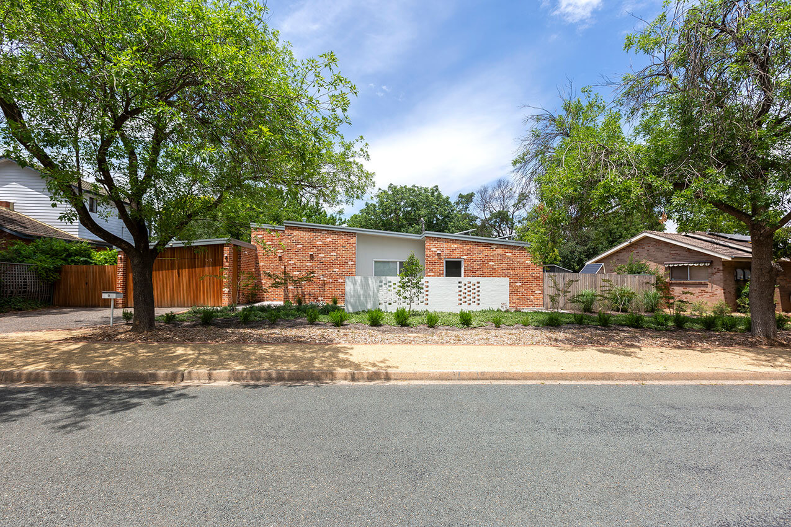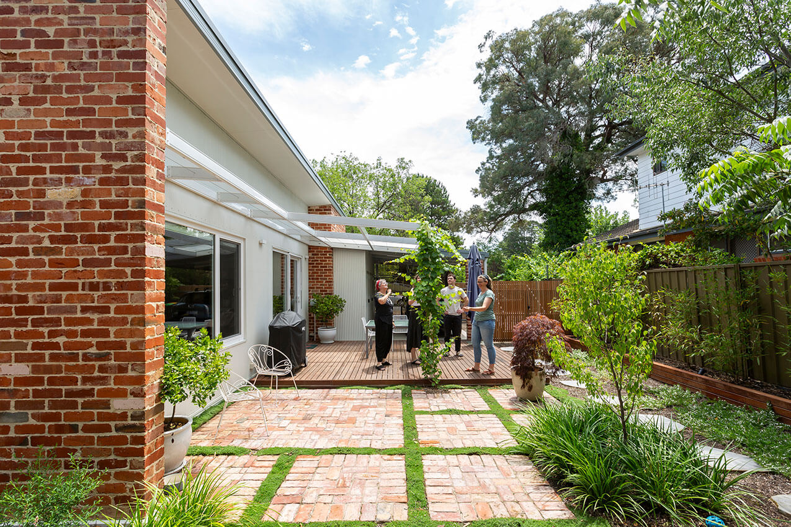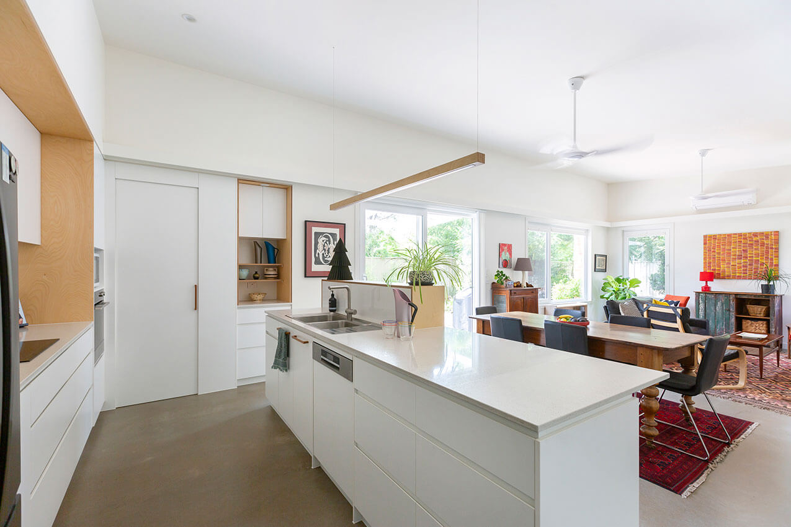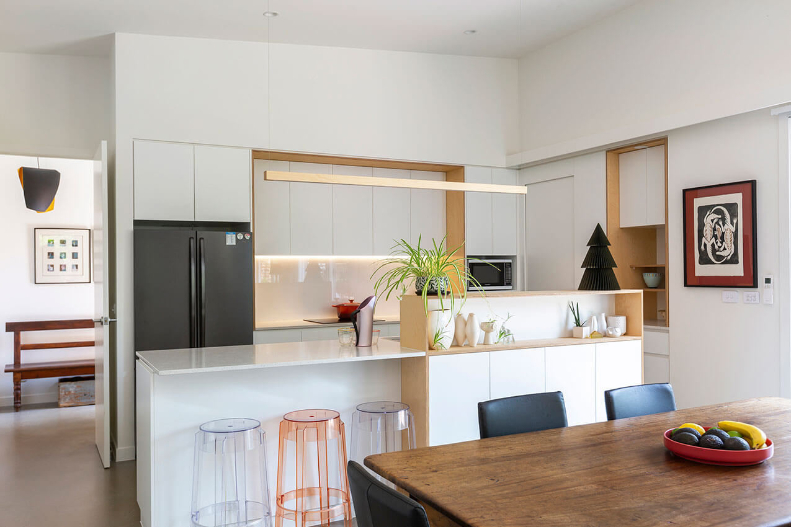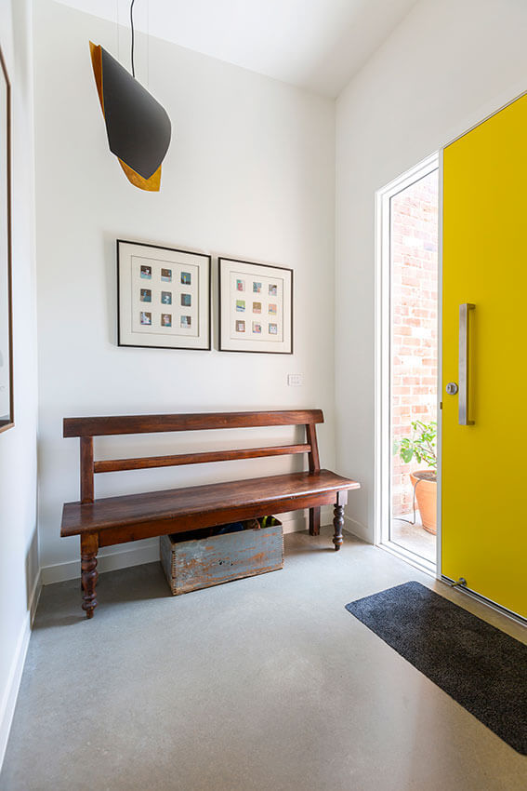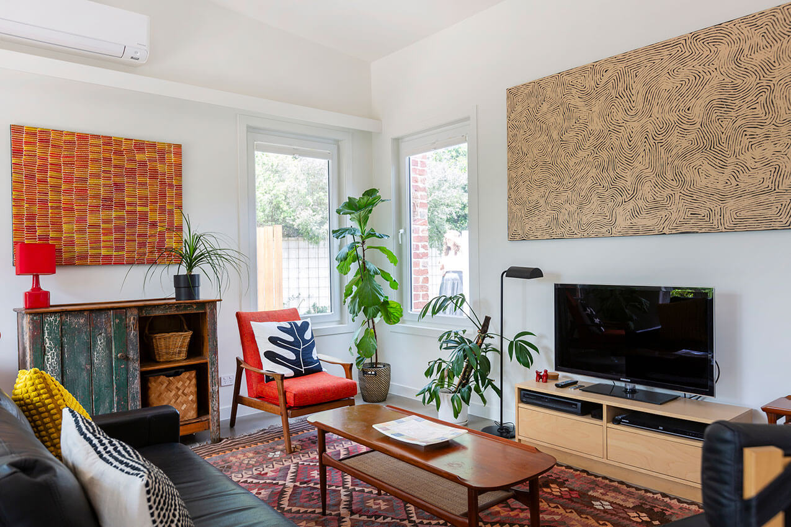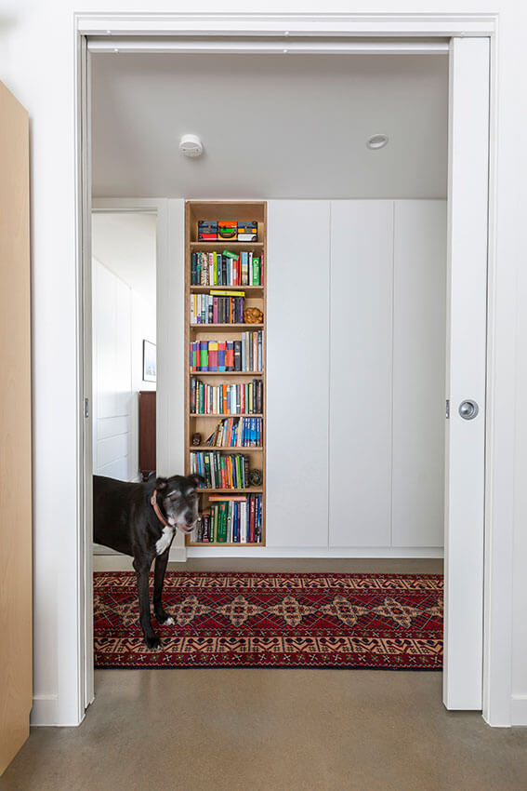Oska’s House | Light House Architecture and Science

2024 National Architecture Awards Program
Oska’s House | Light House Architecture and Science
Traditional Land Owners
Ngunnawal people
Year
Chapter
ACT
Category
Sustainable Architecture
Builder
Photographer
Media summary
Oska’s House embodies the essence of its Canberra neighborhood’s evolution, drawing inspiration from the original red brick Ex-government home and the surrounding streetscape. Designed with principles of flexibility, accessibility, and solar passive design, it seamlessly integrates into the neighborhood while offering modern comforts. With a modest scale reminiscent of older homes in the area, it features recycled red bricks from the original structure and modern touches like a skillion roof and mini-orb metal cladding. The layout prioritizes connection to a productive garden and includes adaptable spaces for guests or working from home. Collaboration with landscape designer and scientific modeling ensures sustainability and usability. Achieving an impressive 8.1-star energy rating, Oska’s House exemplifies efficient, thoughtful design within budget constraints, providing a comfortable, future-proof home for its residents.
We love everything about our new wee hoose, to which we have downsized (or ‘right sized’, to quote a friend). It is beautiful, comfortable and easy to live in – we are so proud of it. We were thrilled to work with Light House and 360 Building on the design and build. We are also continually amazed at the huge savings in our electricity and water bills, compared to our previous home. Two summers and we have not yet needed to use the air-conditioning.
Client perspective
