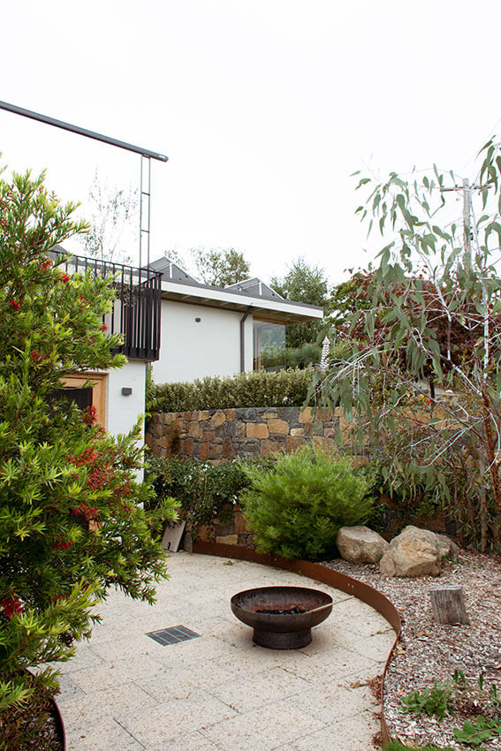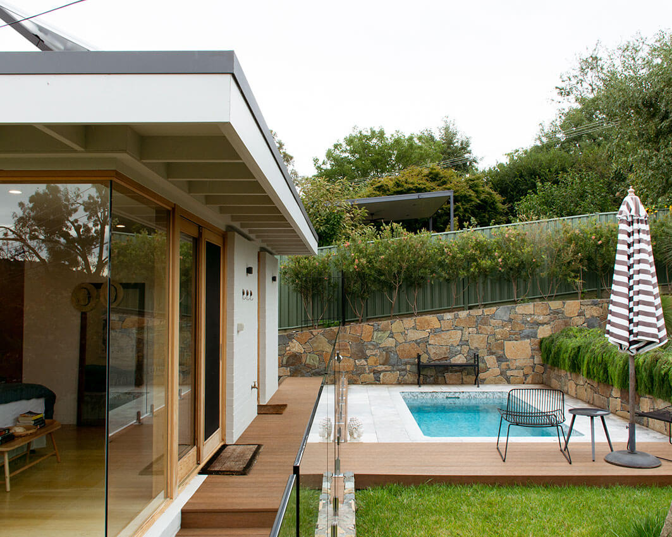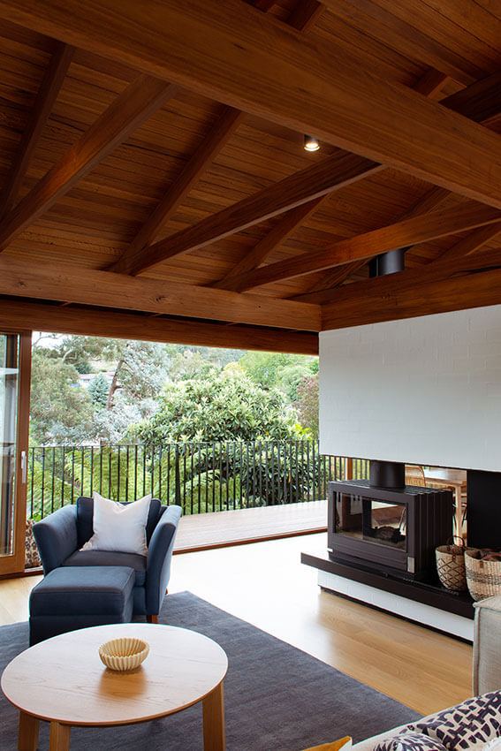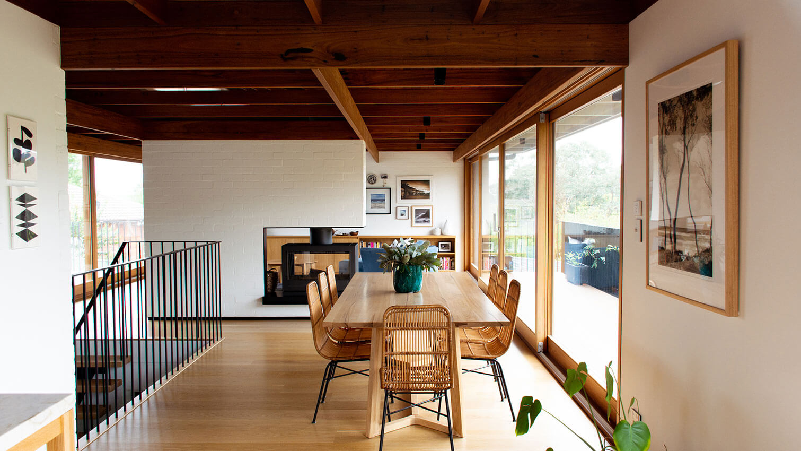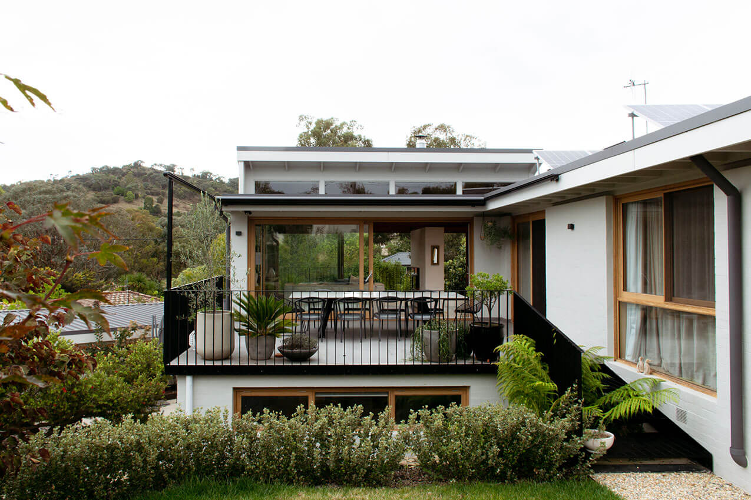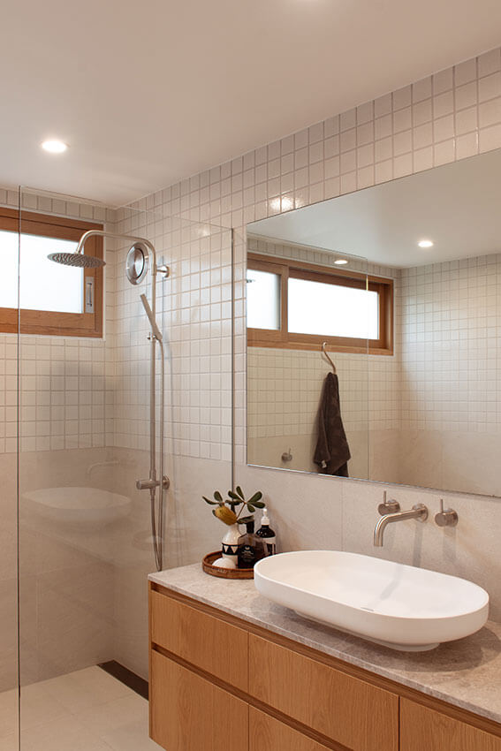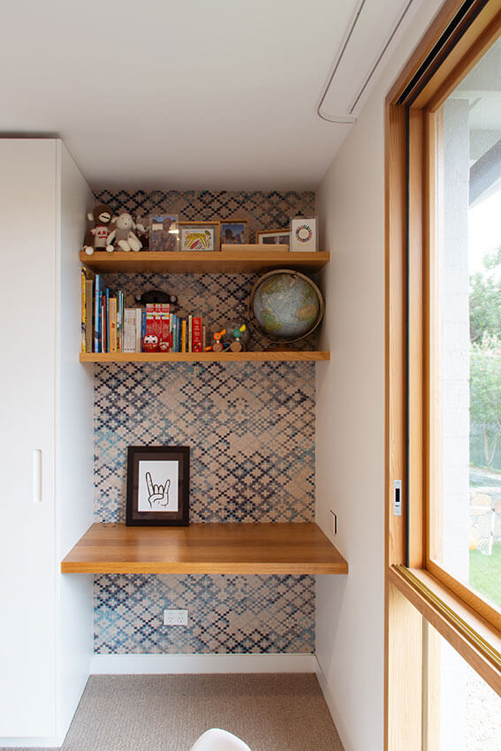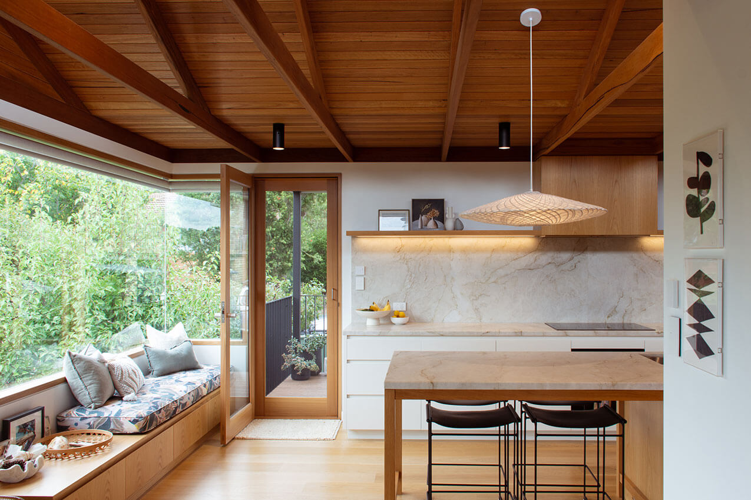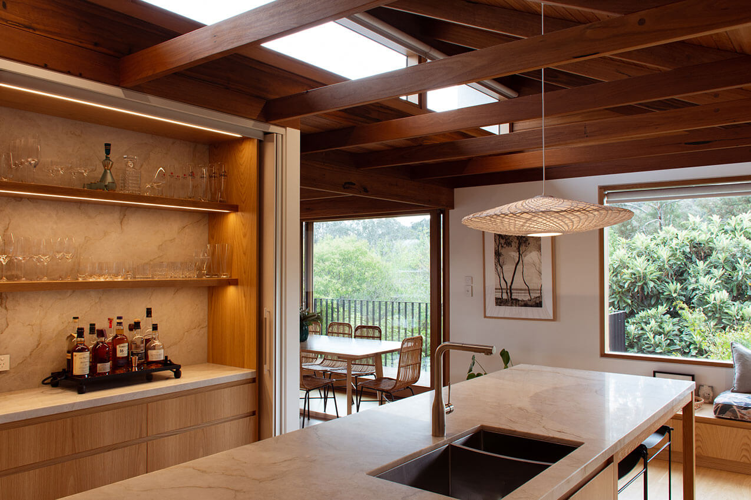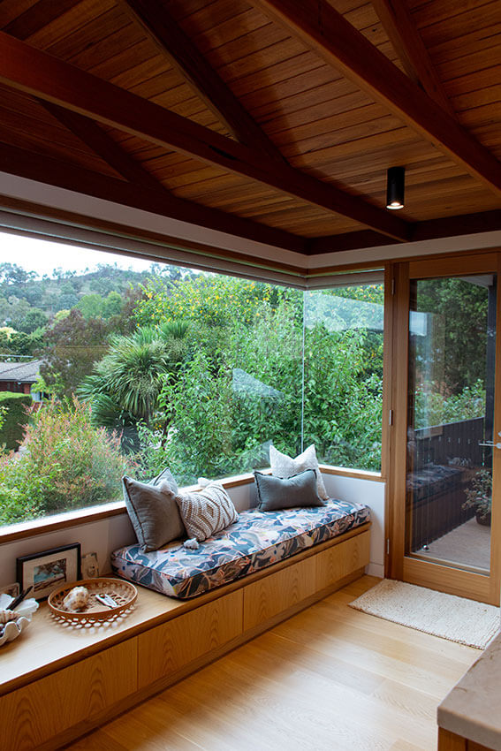Timber House | Mather Architecture
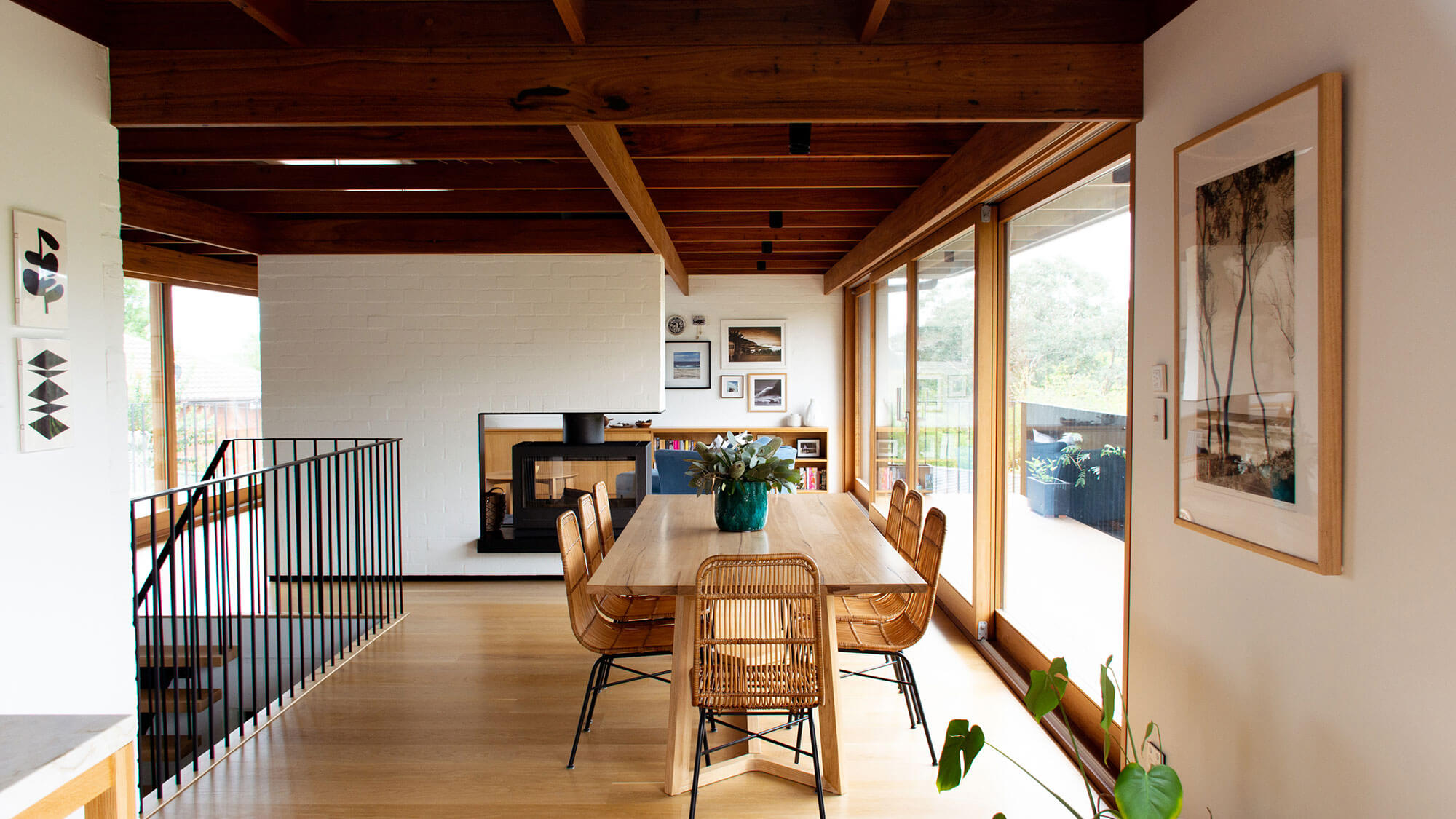
2024 National Architecture Awards Program
Timber House | Mather Architecture
Traditional Land Owners
Ngunnawal
Year
Chapter
ACT
Category
Builder
Stage 3 James Saffery (Owner/builder)
Photographer
Media summary
Timber House showcases how existing buildings with character and charm can be successfully transformed for modern family living. The 62 sqm extension and clever reconfiguration of functional spaces has brought new life to this 1970s home originally designed by Harkin & Ziersch Architects from Melbourne.
Existing features, including timber ceilings and clerestory windows, have been revived and celebrated, with new clerestory windows bringing in additional natural light and a soft illumination to the space. New timber flooring, joinery and ceiling linings result in a delightfully warm and comforting home. Expansive doubleglazed windows capture views to outside and lush vegetation, while drenching the living areas with natural light.
Stage 1: new garage/workshop and a selfcontained unit under the main home for multigenerational living or guests. Stage 2: master bedroom suite was constructed along with a reconfiguration of internal spaces. Stage 3: new kitchen, dining, and living areas featuring clerestory windows.
2024
ACT Architecture Awards Accolades
ACT Jury Citation
Award for Residential Architecture – Houses (Alterations and Additions)
The street presence of the Timber House is striking upon arrival, glimpsing views to the sky through the clerestory windows, amplifying the lightness of this alteration and addition. Once ascended to inside the main living space, the house captures elevated views of the surrounding hills and landscape, maximising the opportunity offered by the significant slope of the block.
The reconfiguration of the central living area maintains the footprint of the original 1970s house by Harkin & Ziersch Architects, whilst skillfully rearranging the plan to improve livability, circulation, access to natural light, and views. The permeability of the top-storey living space is enhanced through the addition of clerestory windows inserted within recycled spotted gum trusses, subtly referencing the existing house.
The architects collaborated with the client, a joiner and owner-builder, and resulted in built-in joinery and seating nooks that exhibit a high calibre of craftsmanship that engaged local suppliers and trades. The predominance of natural timber for roof trusses, ceilings, and flooring, results in a delightfully warm interior.
Our brief to Mather Architecture in redesigning our home was to retain the character and features of the original house but add space and better flow for us and our extended interstate family to enjoy. The changes have not only created more space with additional bedrooms and bathrooms but have improved the light and flow of our central living area. The original features we loved in this space have been accentuated and improved now filling the space with natural light and capturing the elevated views of the surrounding hills and tree canopies.
Client perspective
