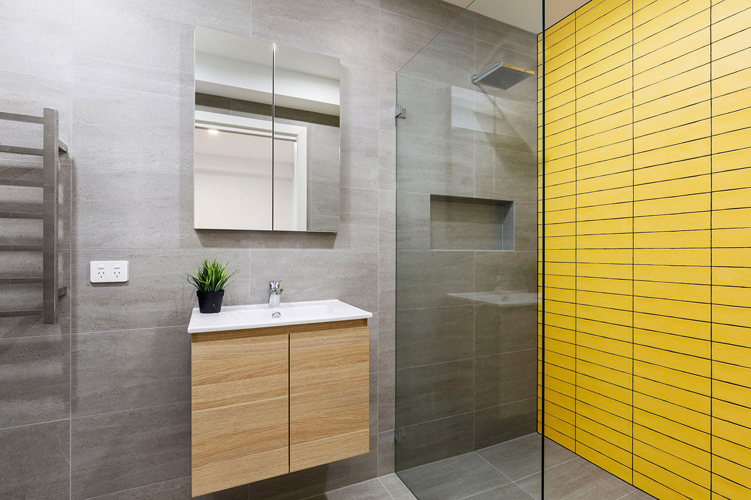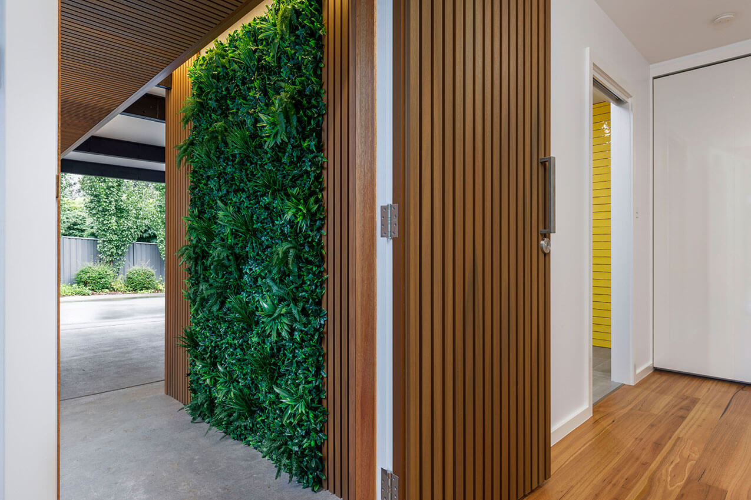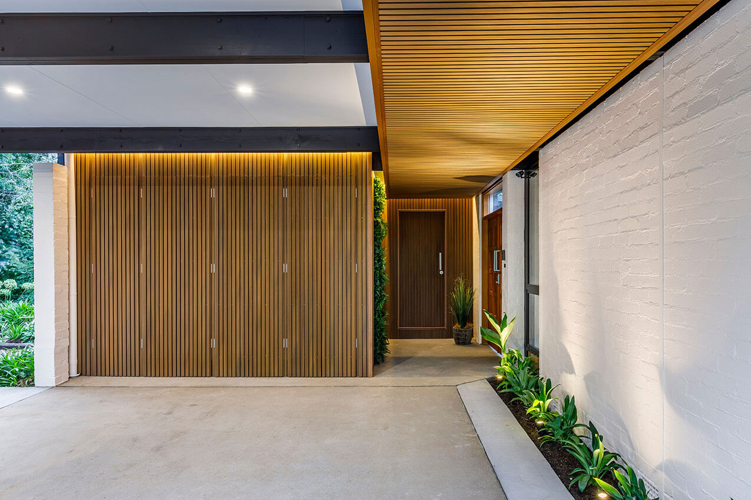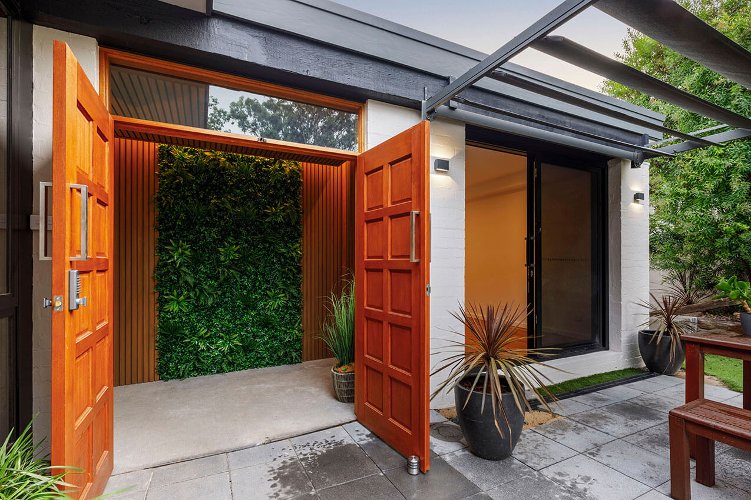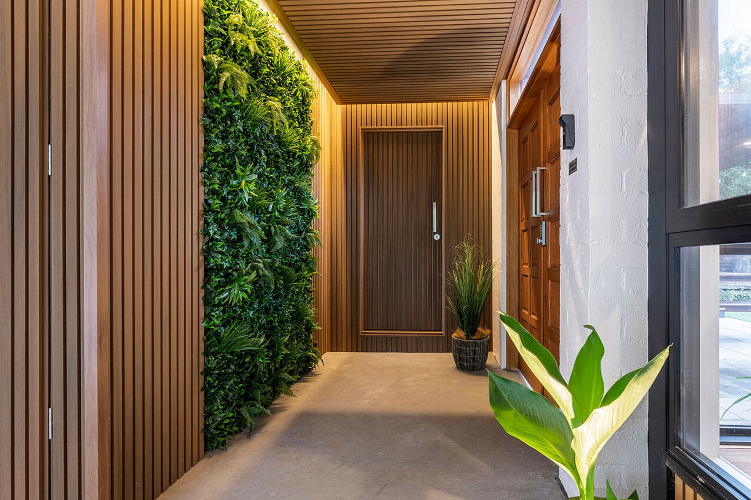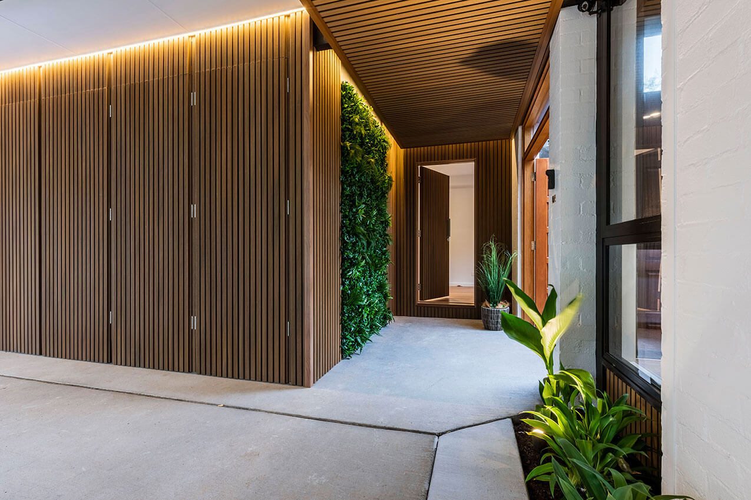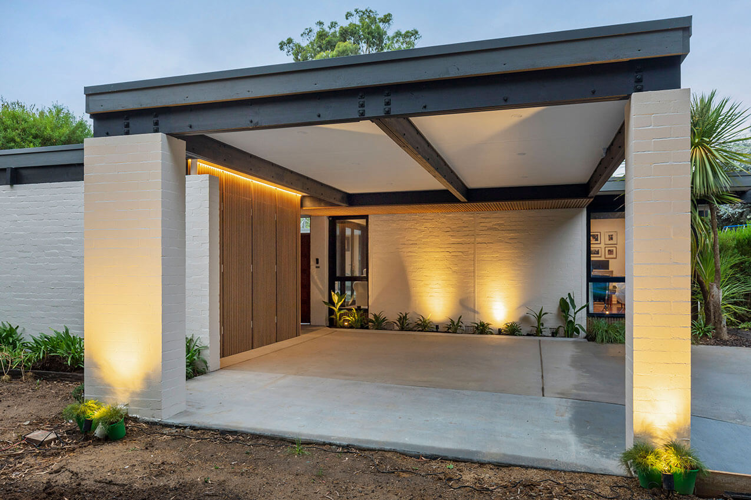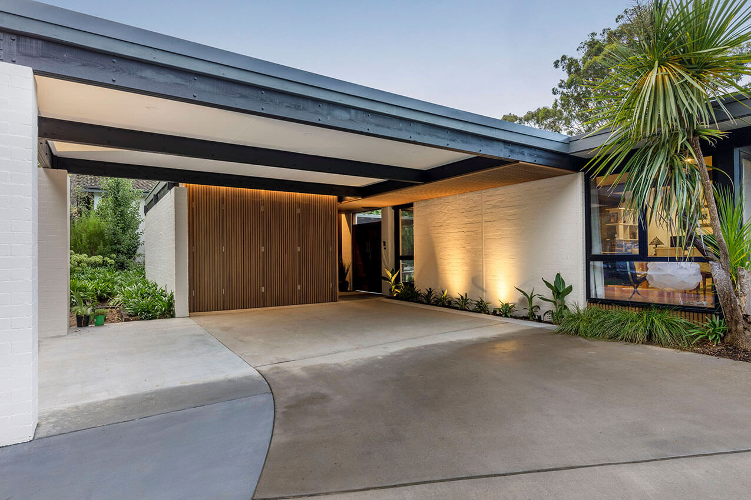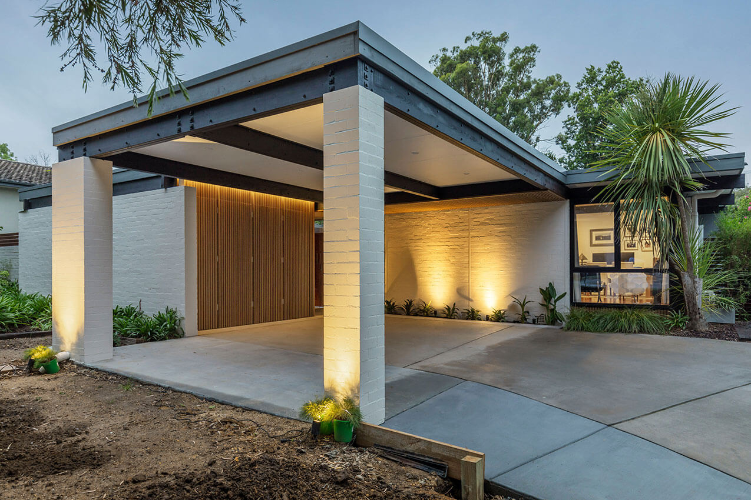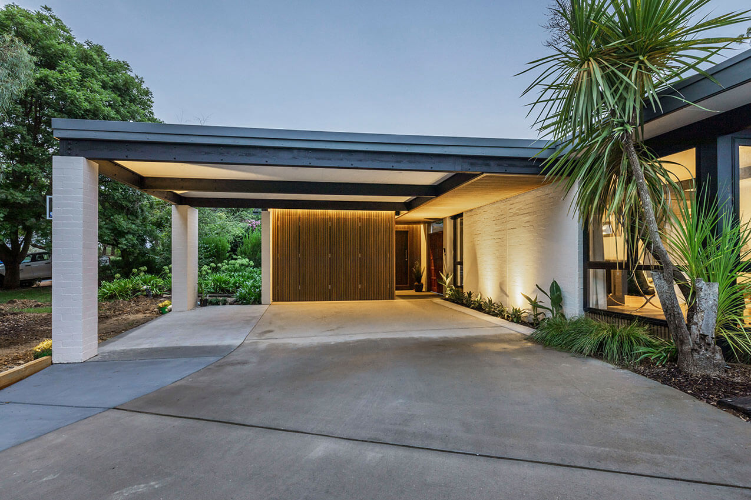Mid Century Remastered | Equinox Architecture (company registration pending)
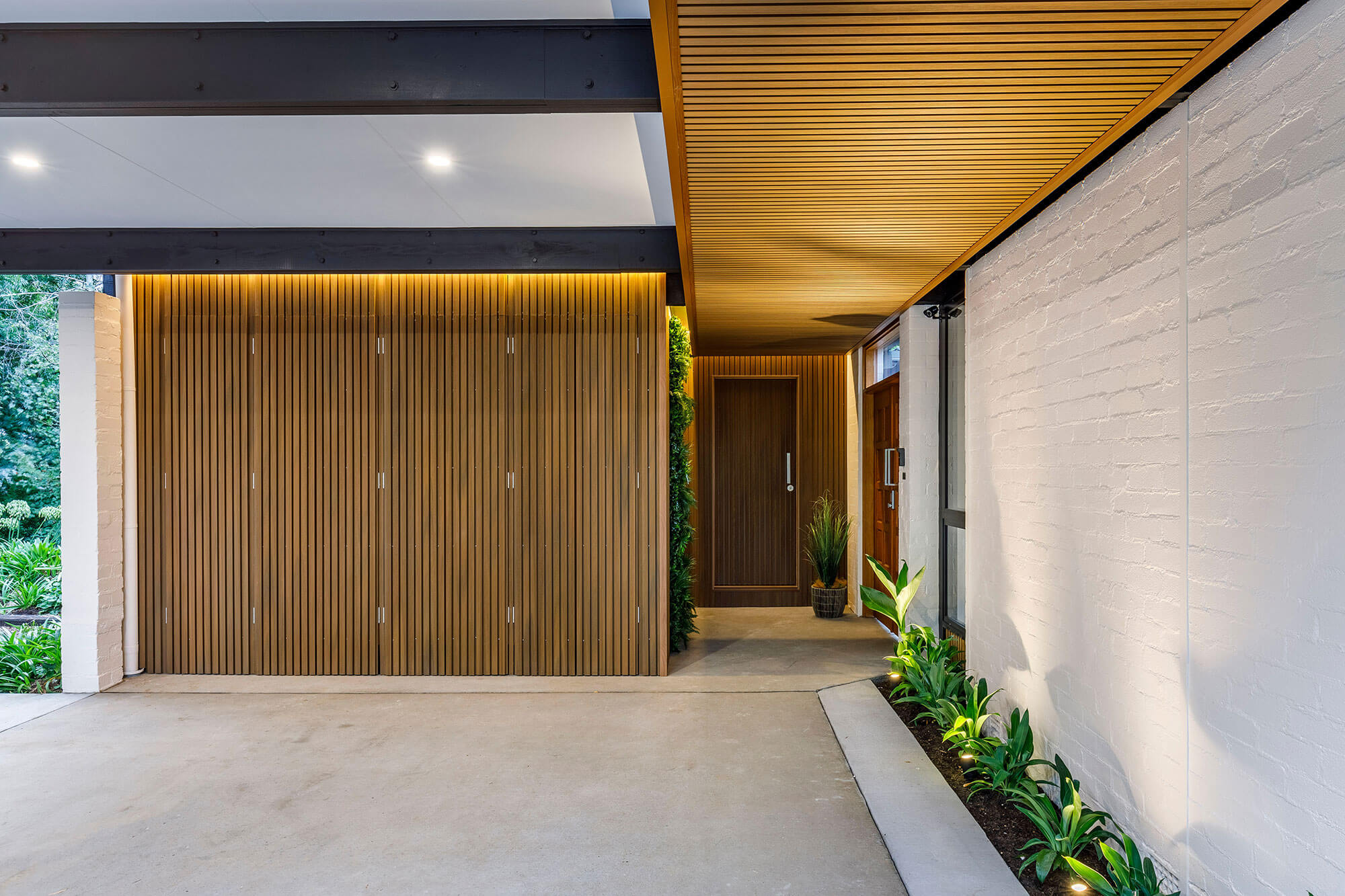
2024 National Architecture Awards Program
Mid Century Remastered | Equinox Architecture (company registration pending)
Traditional Land Owners
Ngunnawal Country
Year
Chapter
ACT
Category
Residential Architecture – Houses (Alterations and Additions)
Builder
Photographer
Media summary
This mid-century residence, initially designed by Ken Woolley and Pettit & Sevitt architects in 1965, undergoes a transformative and considered renovation. The architects embrace a conceptual framework focused on sympathetic and respectful design and adaptive re-use, all underpinned by environmentally sustainable principles. The approach respects the original mid-century design, seamlessly blending old and new elements, while incorporating environmentally sustainable design (ESD) principles. The project not only safeguards the architectural heritage of Hughes but also contributes to community pride and identity.
The design cleverly integrates the existing structure, utilizing flitch beams for the structural spans, balancing aesthetics and functionality. This collaborative design effort involves diverse disciplines, fostering creativity and delivering cost-effective solutions. The adaptive re-use strategy, combined with sustainable practices, results in financial value for the client and reducing the project’s carbon footprint. The renovation not only preserves architectural history but enhances the cultural vibrancy and aesthetic richness of the public domain.
The completed design exceeded expectations and complemented the existing house beautifully. The continuous flow from the carport to the enclosed courtyard enhanced the original house through the thoughtful use of materials and the bespoke design. The added studio increased the original floor plan from a three-bedroom house to a four-bedroom house, increasing flexibility and comfort for a family with growing teenagers. The connection to the outdoors and privacy was a bonus for the parent’s retreat, also offering flexible options to use the space for other purposes in the future such as an office space or Air BnB.
Client perspective
Project Consultant and Construction Team
BCA Certifiers, Building Surveyor
Luke Chapman, Construction Manager
