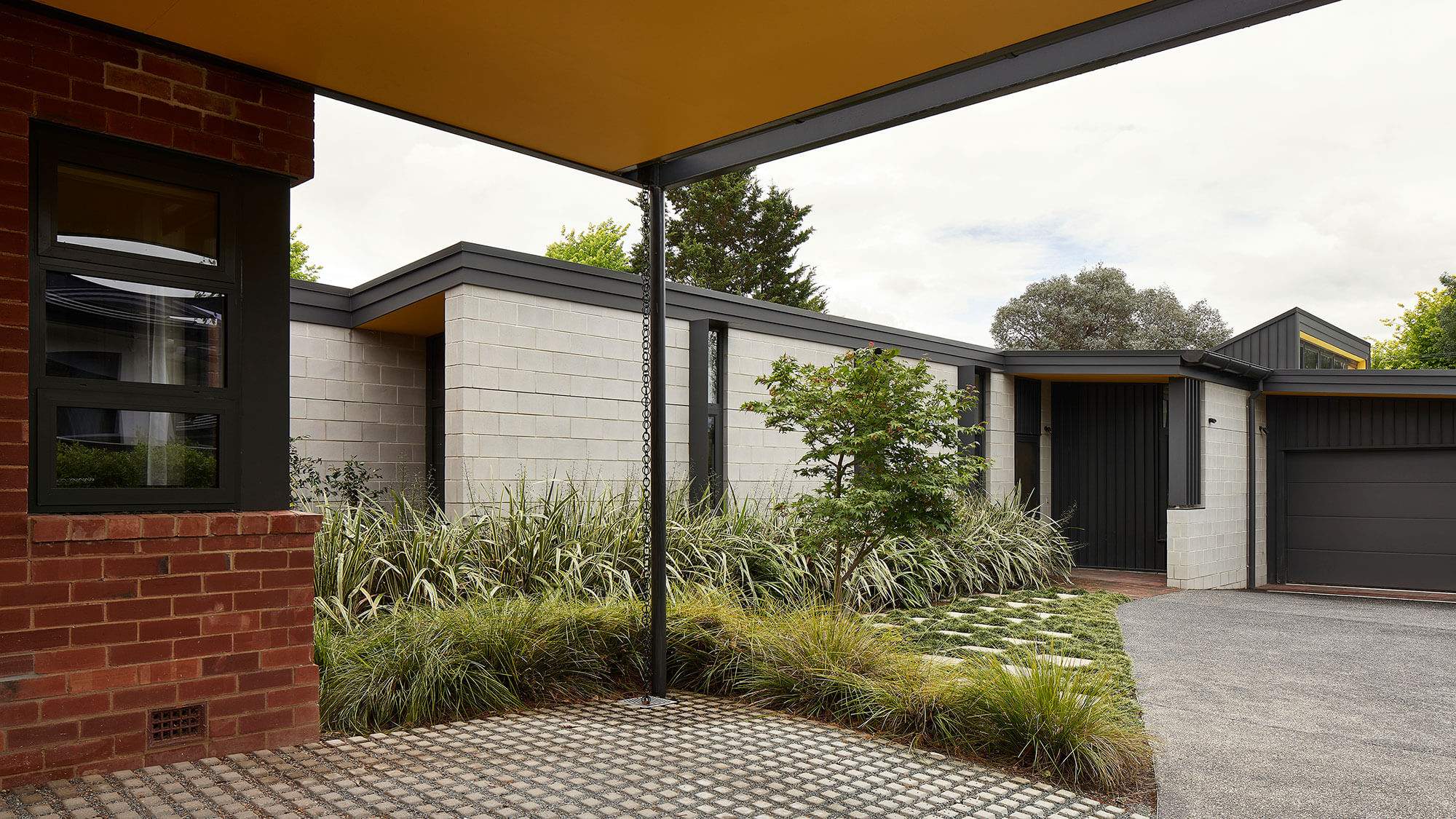Mellow Yellow House and Cottage | Philip Leeson Architects and Sarah Truscott Architect

2024 National Architecture Awards Program
Mellow Yellow House and Cottage | Philip Leeson Architects and Sarah Truscott Architect
Traditional Land Owners
Ngunnawal people
Year
Chapter
ACT
Category
Builder
Photographer
Media summary
Mellow Yellow House and Cottage, a twostage project by Philip Leeson Architects and Sarah Truscott Architect is a synthesis of sustainability, functionality, and intergenerational living. The addition seamlessly integrates renewable energy and passive design in a quiet sanctuary for the owners, whilst the later upgrade to the original cottage blends modern aesthetics with the original form. Both stages cater to specific family needs, accommodating elderly parents and anticipating future arrangements for a carer and the owner’s son with autism.
These projects significantly contribute to the public domain; the solarcentric addition exemplifies sustainable living without compromising aesthetics, while the cottage preserves the streetscape with minor contemporary additions. Thoughtful design choices optimise solar exposure and enhance liveability, reflecting the collaborative efforts of the multidisciplinary team.
Mellow Yellow House and Cottage, beyond any architectural merit, fosters deep connections between architects and owners, and creates a flexible living environment resonating with community spirit.
We’re so grateful for the meticulous design of our new home, the attention to detail, and thoughtful supervision of the build. Our architect’s ability to balance our unique needs, practical focus, and budget constraints while maintaining design integrity has resulted in a stunning space beyond our dreams. The independent adjoining cottage, designed with the needs of a third generation in mind, provides practical living solutions, fostering both connection and separation. The lockable soundproof door offers control, creating a more convenient and enjoyable living arrangement. We feel privileged to live in such a beautiful home.
Client perspective
Project Consultant and Construction Team
Capital Surveys, Land surveyor
Donald Cant Watts Corke, Cost Consultant
Michelle Elvins Landscape Designer, Landscape Consultant
Powerhaus Engineering (formerly AJP Eningeering), ESD Consultant
Ron Rogers, Structural Engineer Stage 1
Northrop Engineers, Structural Engineer Stage 2