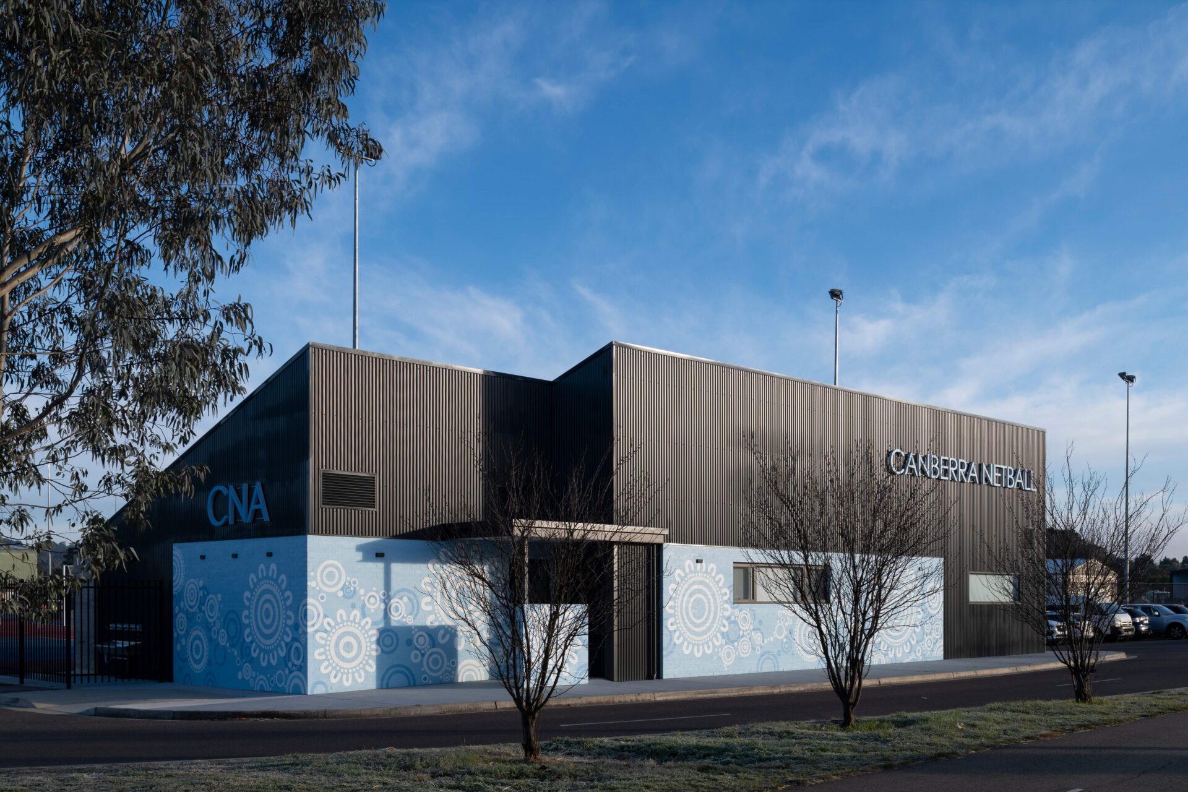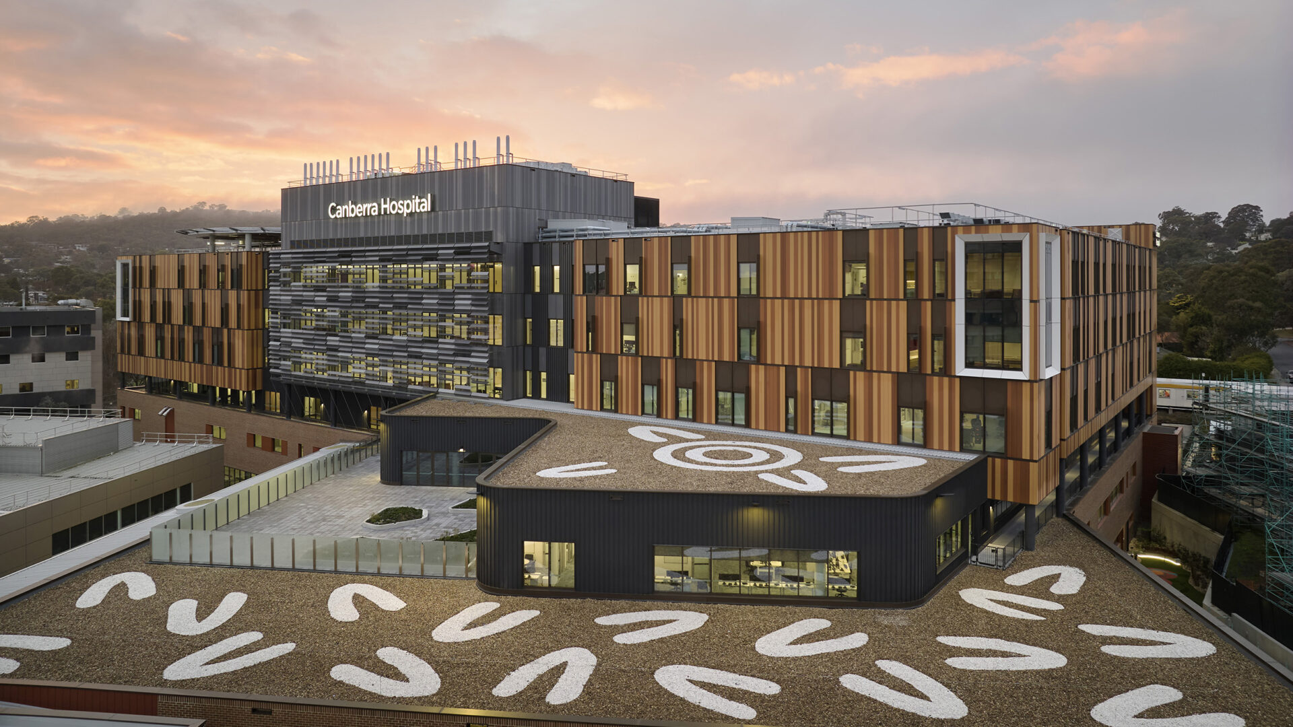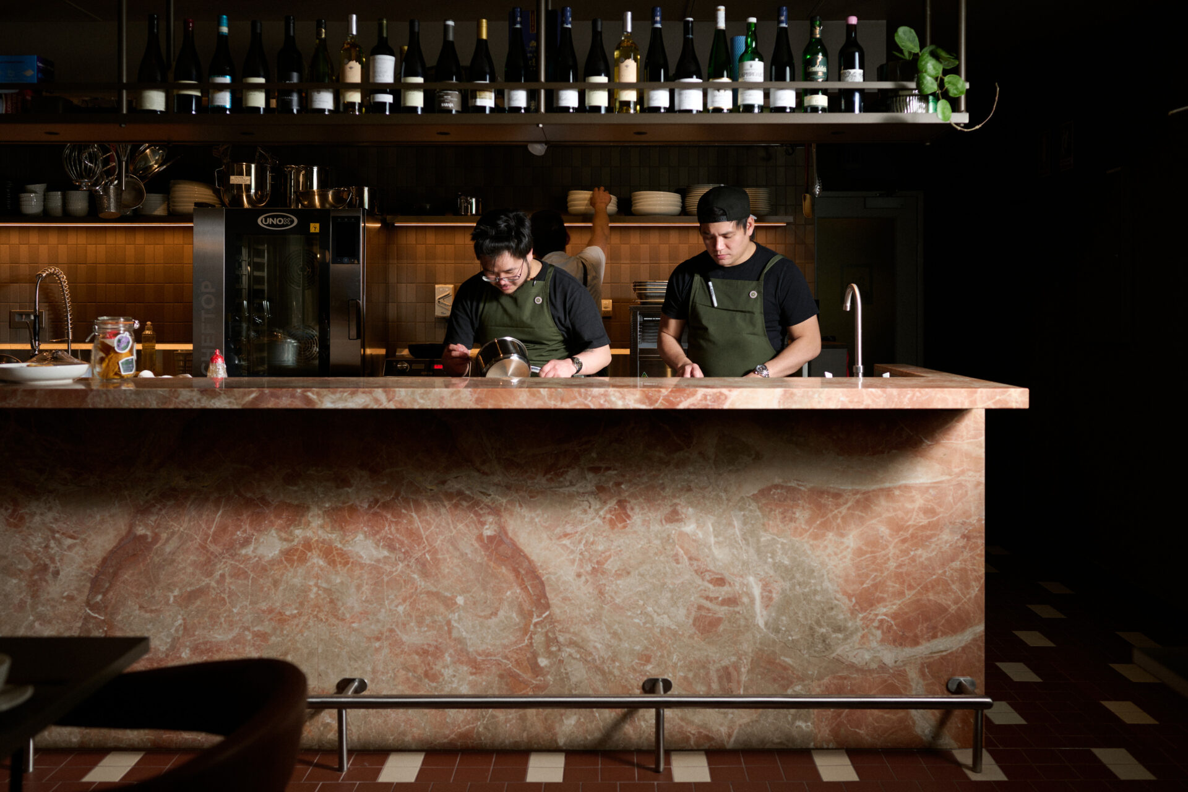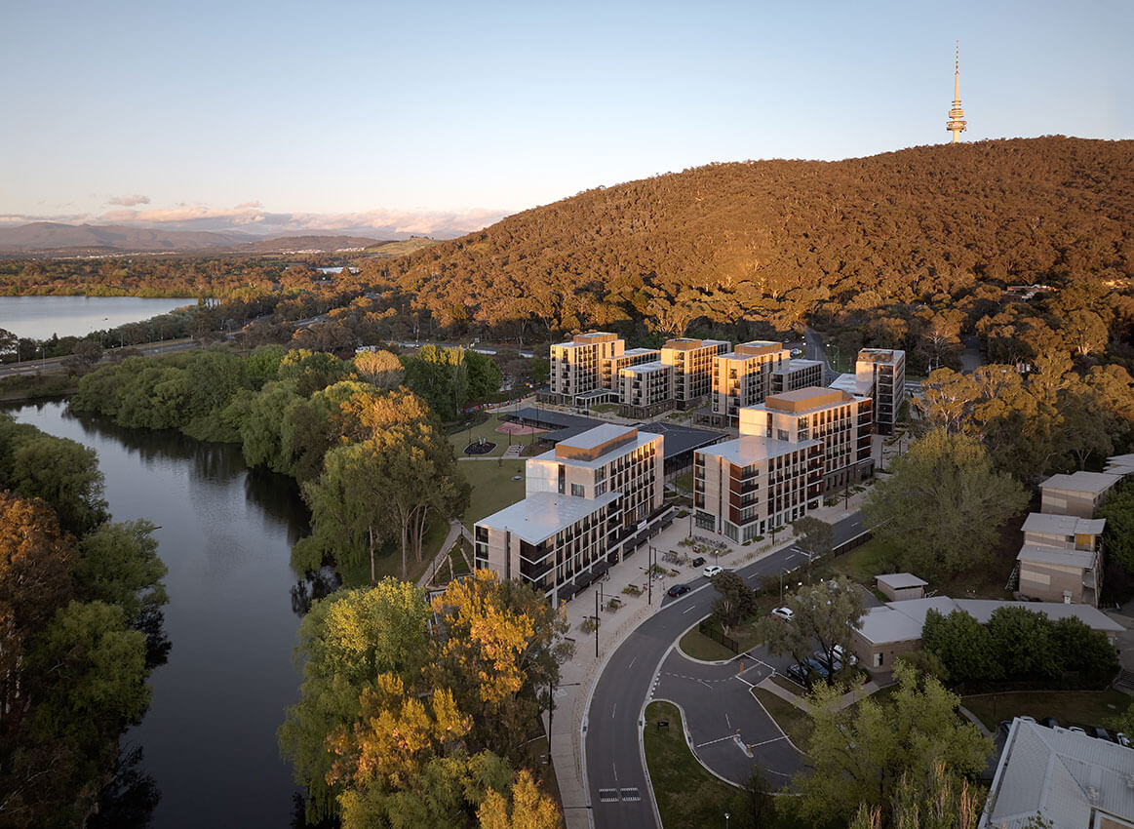CNA Clubhouse | Oztal Architects

Canberra Hospital Expansion | BVN

The Civic Pub [Stage 02] | PELLE Architects

Minima | COX Architecture

The Red Shed | AMC Architecture

Yukeembruk ANU | Bates Smart

Yukeembruk is ANUs newest student village, a collection of six buildings that sit respectfully in their bushland surrounds. It is a residential hub for 700 undergraduate and postgraduate students, connecting the southwest corner of ANU to Kambri, its campus heart.
Anchored by Black Mountain, Sullivans Creek and the mature Eucalypts, the architecture is composed of a restrained materiality; brick, concrete, glass and timber accents, to avoid competing with the landscape.
Two undergraduate halls and two smaller postgraduate halls are organised around a central pedestrian spine, complete with bike storage facilities, a basketball halfcourt and a community green. Indoor and outdoor communal spaces are mostly located at ground; large common areas, masterchefstyle kitchens and dining areas, BBQ courtyards, study spaces and music/project rooms. At the sites centre is a onestorey pavilion that functions as a community hall, with a longspan dining room and flexible space for lectures and student gatherings.
Yarralumla House | Jean Architects

Step into a residential endeavor that combines timeless charm with contemporary allure. Tucked away in the culdesac of Yarralumla, this residence captures the spirit of Midcentury design while seamlessly integrating indoor and outdoor living.
Central to the architectural vision is a transformative concept: establishing a harmonious connection between the living spaces and the backyard. This vision materialises through the implementation of a splitlevel design, guiding occupants from the existing house to the garden level.
The dwelling undergoes a metamorphosis, guided by two distinct design narratives. The original segment pays homage to the enigmatic allure of the night, embracing a dark and moody aesthetic. In contrast, the newly added section, strategically oriented towards the backyard, blossoms into a lively celebration of light and colour.
Y Suites, Canberra | ANTONIADES ARCHITECTS

Y Suites is a 733 bed Student accommodation development located in the heart of Canberra Civic and close to ANU. The development is offering students the opportunity to have off campus living with exceptional level of facilities and amenities. The island site offered the unique opportunity by allowing the development to play an important role in activating the precinct and facilitating a holistic architectural response that has contextual fit and presence within the Civic. Extensive common area facilities are allocated within the podium levels, whilst break out spaces are also included on every level above the podium to enhance the social dynamic and interaction of the students across the building.
Well-Connected | Enfold with Allan Spira, Architect

Guided by social and sustainable values, WellConnected is an exemplary demonstration in the careful integration of new areas and refinement of existing spaces to deliver a greatly improved, yet modest home which significantly enhances the quality of life for its young family within.
Newly defined spaces serve as hubs for social interaction, enriching the lives of the owners as they occupy different areas of the home. The incorporation of passive design principles and attention to detail enhances thermal efficiency and elevates comfort levels well beyond standard requirements.
Values of sustainability and social connection are prioritised, while moments of architectural delight provide further validity to the investment of this project. WellConnected stands as a testament to the possibilities of sustainable and social values led design promising years of enjoyment and fulfillment for its occupants ahead.
Un Peu Perrault | MyMyMy Architecture

**Un Peu Perrault is a Testament to Light Touch Architectural Transformation**
Un Peu Perrault, by MyMyMy Architecture, stands as a testament to the transformative power of sensitive light touch architecture to enhance family connections and elevate daily life. Carefully balancing preservation of the original building fabric with the integration of a bright, inviting extension, the project caters to the evolving needs of the family.
Seamlessly blending innovation with functionality, MyMyMy Architectures design fosters moments of tranquillity and familial joy through meticulous attention to detail. Key features include a zigzag folded and perforated steel screen, which redefines street presence, and strategic apertures that infuse interiors with warmth.
This new addition by MyMyMy Architecture is an exercise in restraint. Un Peu Perrault serves as a symbol of architectural metamorphosis, seamlessly melding interior comfort with exterior aesthetics.
Un Peu Perrault is situated in Downer, ACT, on the land of the Ngunnawal people.
