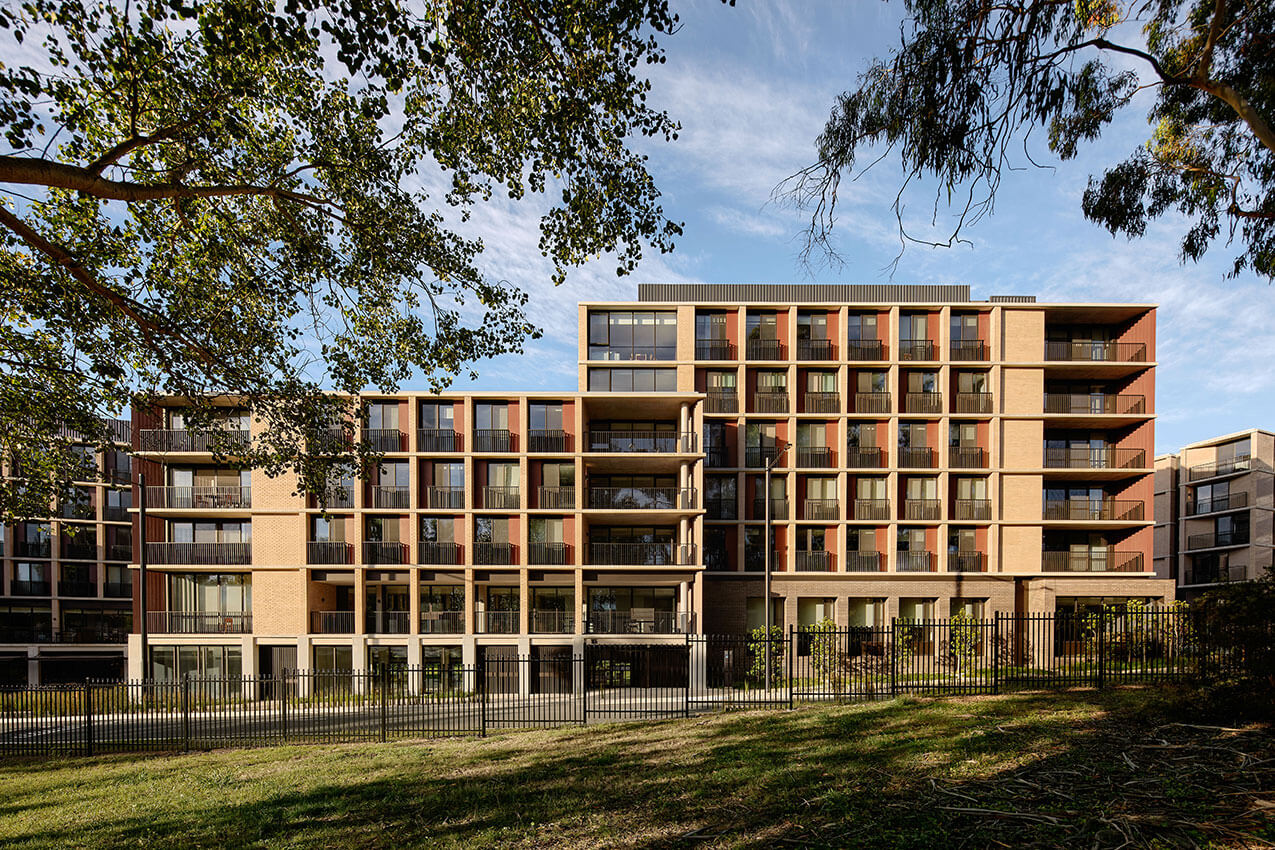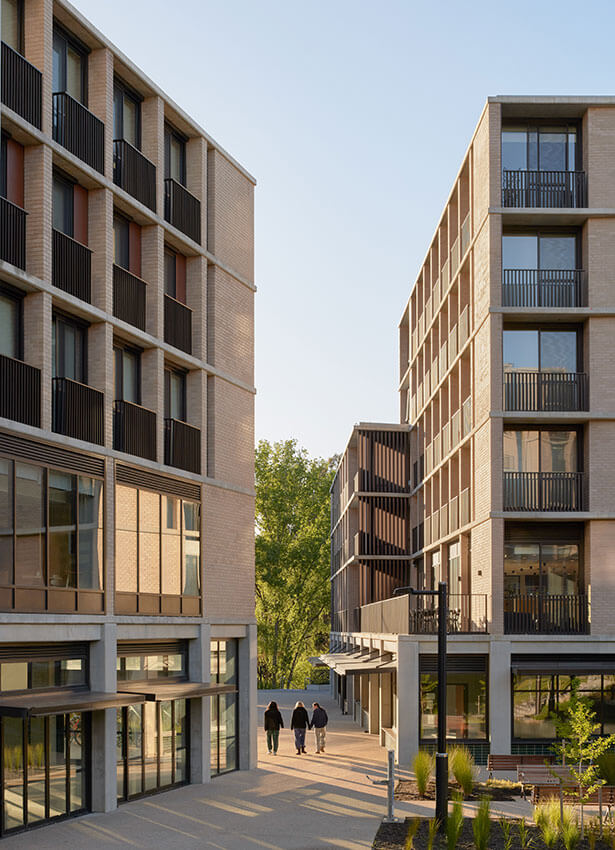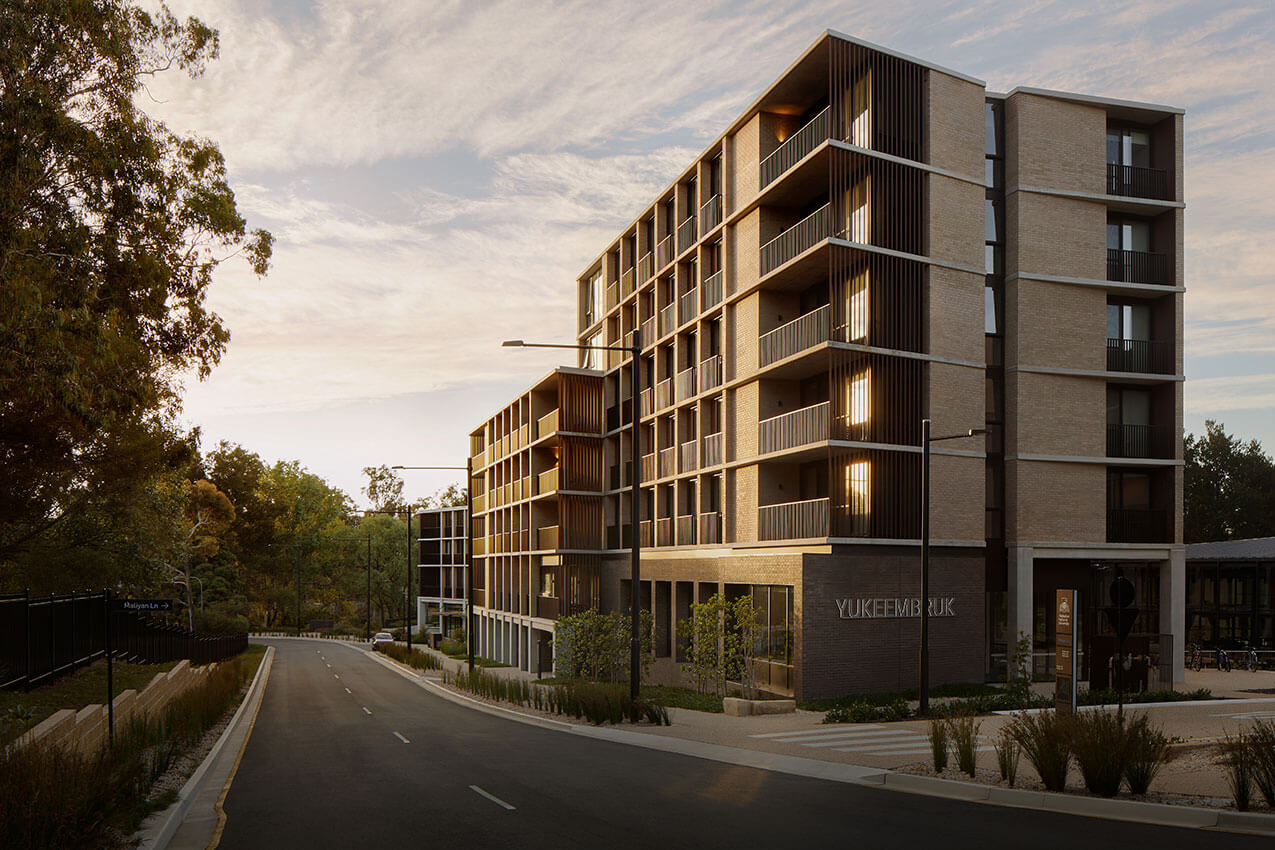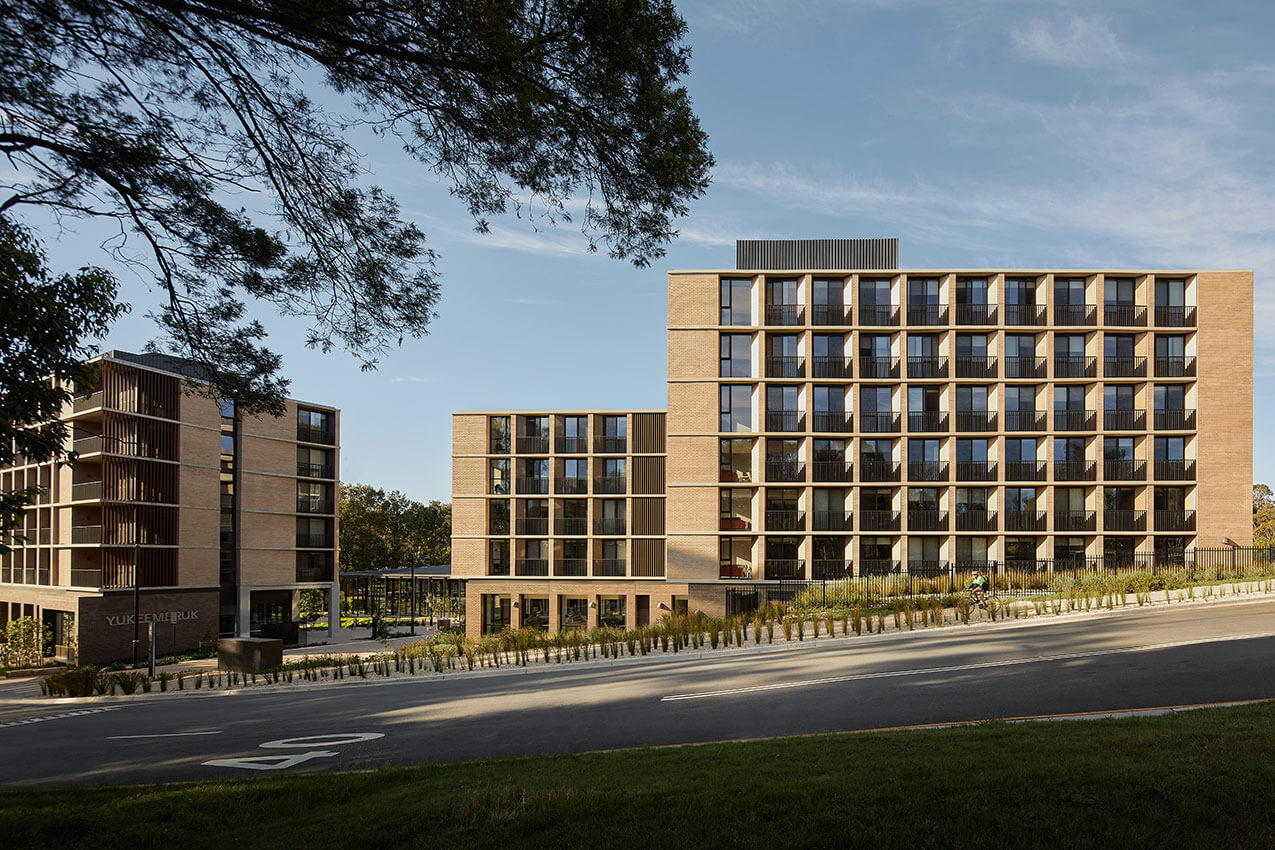Yukeembruk ANU | Bates Smart
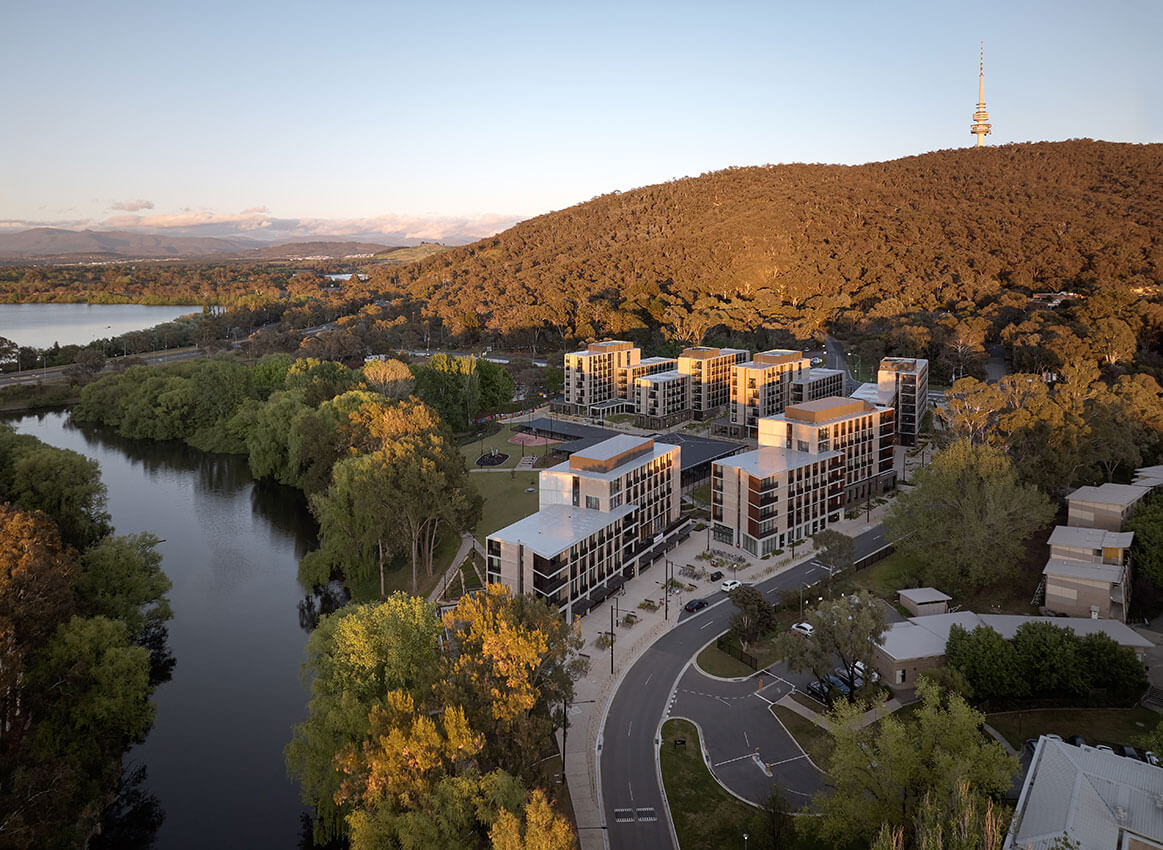
2024 National Architecture Awards Program
Yukeembruk ANU | Bates Smart
Traditional Land Owners
Ngunnawal and Ngambri
Year
Chapter
ACT
Category
Builder
Photographer
Media summary
Yukeembruk is ANU’s newest student village, a collection of six buildings that sit respectfully in their bushland surrounds. It is a residential hub for 700 undergraduate and postgraduate students, connecting the southwest corner of ANU to Kambri, its campus heart.
Anchored by Black Mountain, Sullivans Creek and the mature Eucalypts, the architecture is composed of a restrained materiality; brick, concrete, glass and timber accents, to avoid competing with the landscape.
Two undergraduate halls and two smaller postgraduate halls are organised around a central pedestrian spine, complete with bike storage facilities, a basketball half court and a community green. Indoor and outdoor communal spaces are mostly located at ground; large common areas, masterchef style kitchens and dining areas, BBQ courtyards, study spaces and music/project rooms. At the sites centre is a one-story pavilion that functions as a community hall, with a long span dining room and flexible space for lectures and student gatherings.
2024
ACT Architecture Awards Accolades
ACT Jury Citation
The new student housing at Yukeembruk ANU provides a distinguished village for 700 students living on campus that harnesses the sites natural beauty and effortlessly connects the foot of Black Mountain to the broader ANU campus.
A series of residential towers have been carefully planned across the site to create a seamless integration with the site topography and establish a clear hierarchy of movement and outdoor spaces bathed in sunlight.
Charged with developing a timeless design, the architects have developed an enduring, nuanced expression for each building, where variations in exterior expression give each wing a subtle difference in character. A selection of robust brick and concrete materials provide a confident permanence, while the warm colour palette and textured finishes engender a sense of belonging within the surrounding bush setting.
Expressed concrete porticos provide a clear sense of entry, and generous, well-appointed kitchens and flexible common spaces offer a variety of settings for students to come together and take ownership of their home away from home.
Within the residential towers significant efforts have been made to de-institutionalise student housing, with corridors opening to landscape views and Juliet balconies providing dormitories with a sense of openness and connectivity to fellow students.
Yukeembruk is a welcome addition to ANU’s Acton campus. Student community was at the core of all design decisions. Bates Smart worked to capture important elements from student consultation and feedback sessions. Big spaces, such as the village hall, and small spaces, such as the communal study rooms on residential floors, make sure community is woven across the village, inside and outside, and at different scales. For Yukeembruk residents, the result is a new place within the campus that makes ANU feel like home.
Client perspective
Project Practice Team
Guy Lake, Design Director
Roger To, Project Lead
Jonathan Claridge, Project Lead
Mark Ojascastro, Interior Design Lead
Robert Graham, Project Director
Charles Cayeux, Architecture Team
Allan Lamb, Architecture Team
Sun Mi Kang, Architecture Team
Trevor Mouncey, Architecture Team
Joshua Shin, Architecture Team
Emma Bell, Architecture Team
Catherine Bauer, Architecture Team
Livern Lim, Interior Design Team
Natasha Rennie, Interior Design Team
Karlo Romero, Interior Design Team
Olivia Yanni, Interior Design Team
Jet Chan, Architecture Team
Alana Lee, Architecture Team
Elena Navarro Senent, Architecture Team
Wil Meaden, Architecture Team
Matt van Geffen, Architecture Team
Zita Walker, Architecture Team
Kristy Whiting, Architecture Team
Angela Sampson, Briefing Lead
Olesia Elyard, BIM Team
Winston Wu, 3D Visualisation
Andrew McKie, Model Maker
Project Consultant and Construction Team
ACES, Mechanical
Aplus, Hydraulic Consultant
Certified Building Solutions, BCA
Cundall, Wayfinding + Branding
Eric Martin and Associates, DDA
Harris Hobbs, Landscape Consultant
Network Electrical Solutions, Electrical Consultant
O’Neill & Brown Group, Fire
Rudds, ESD Consultant
SCP Consulting, Structure + Civil
Urbanite, Wayfinding + Branding
Warrington Fire, Fire Engineering
Connect with Bates Smart

