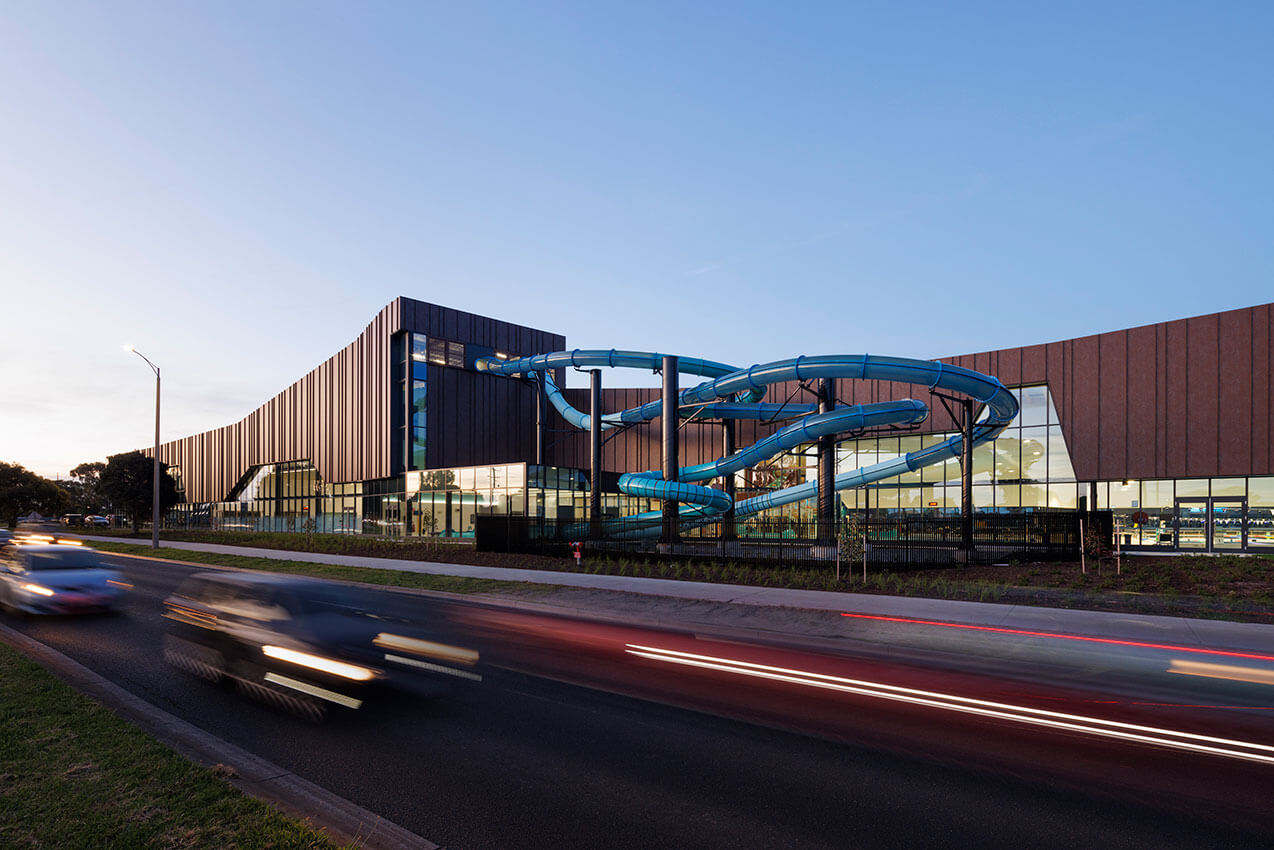Kashmir Apartments – SOHO | Stewart Architecture
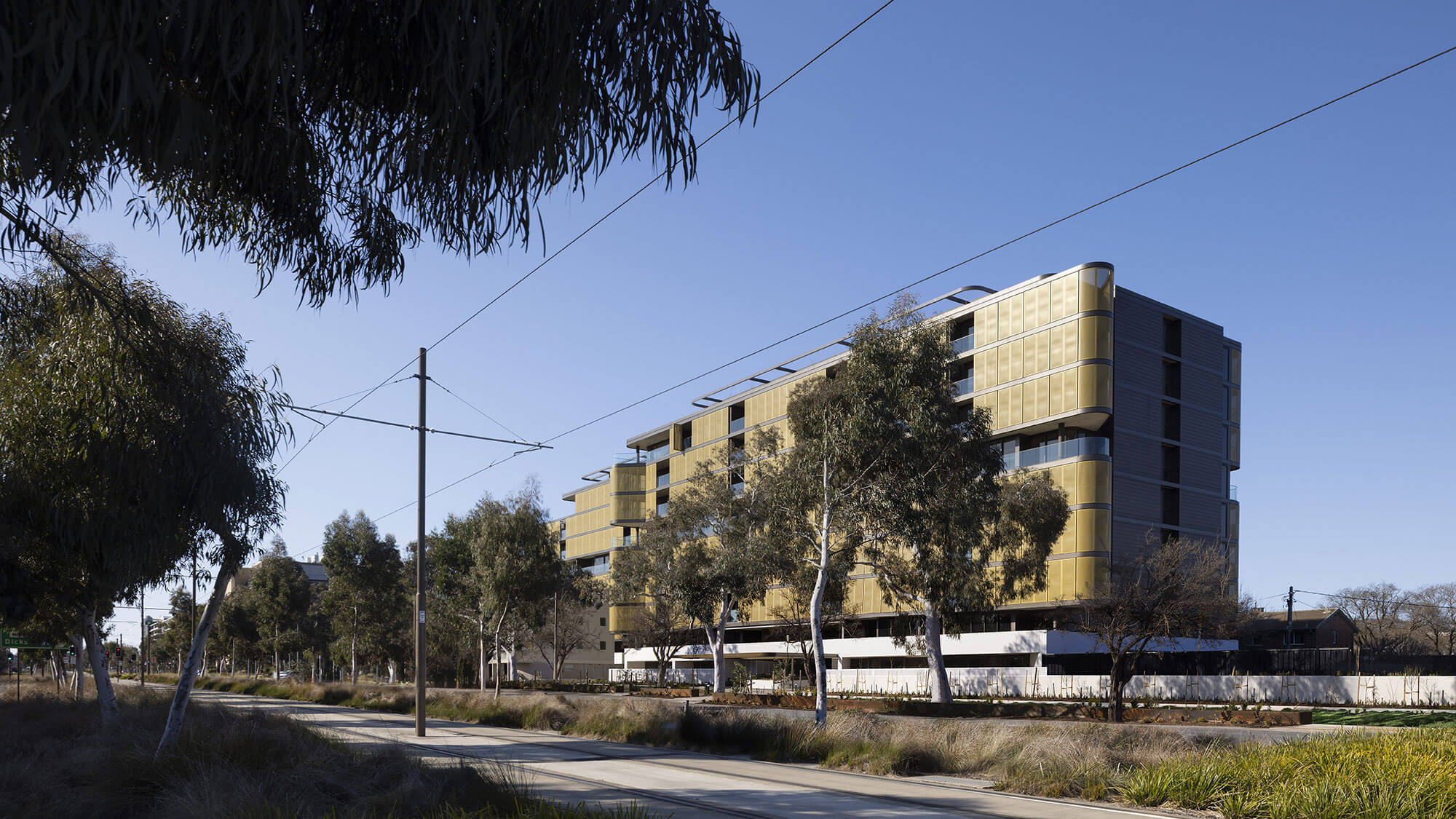
The SOHO precinct is a mixeduse village fronting the Northbourne Avenue corridor in the heart of Canberra. Kashmir is one of a sequence of buildings in the precinct that form the gateway streetscape to Canberra’s city centre. The buildings are designed to contribute and connect to the community at various scales building, precinct, and city.
Kashmir contributes to the citys vision for an active and connected mixeduse avenue by providing a variety of dwelling arrangements that contribute to its longterm vitality. The site includes the Northbourne Housing Groups Bedsitter Flats (Ancher, Mortlock and Murray for the National Capital Development Commission (NCDC), 1959) which has a distinct visual language and is one of the earliest mediumdensity housing examples in Canberra. Kashmir is designed and sited in recognition of this heritage building that sits in the foreground, fronting the avenue and defining the ground plane.
The Mental Health Beds Expansion Program at McKellar Centre | NTC Architects with BG Architecture

https://www.youtube.com/watch?v=LJi-nvM3aQwhttps://www.youtube.com/watch?v=ay4bOWgbqtA
The Mental Health Beds Expansion Program at Northern Hospital | NTC Architects and NH Architecture
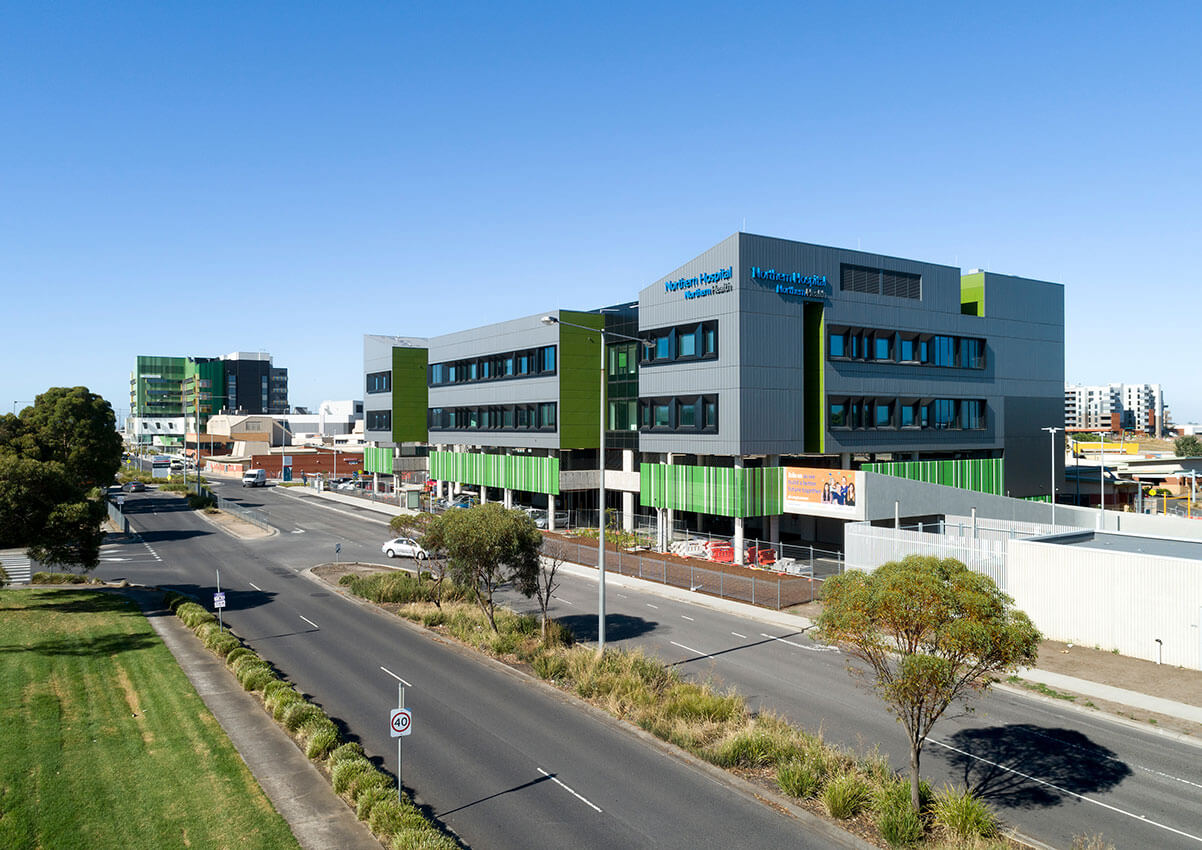
Melbourne Park | NH Architecture with Snøhetta and ASPECT Studios
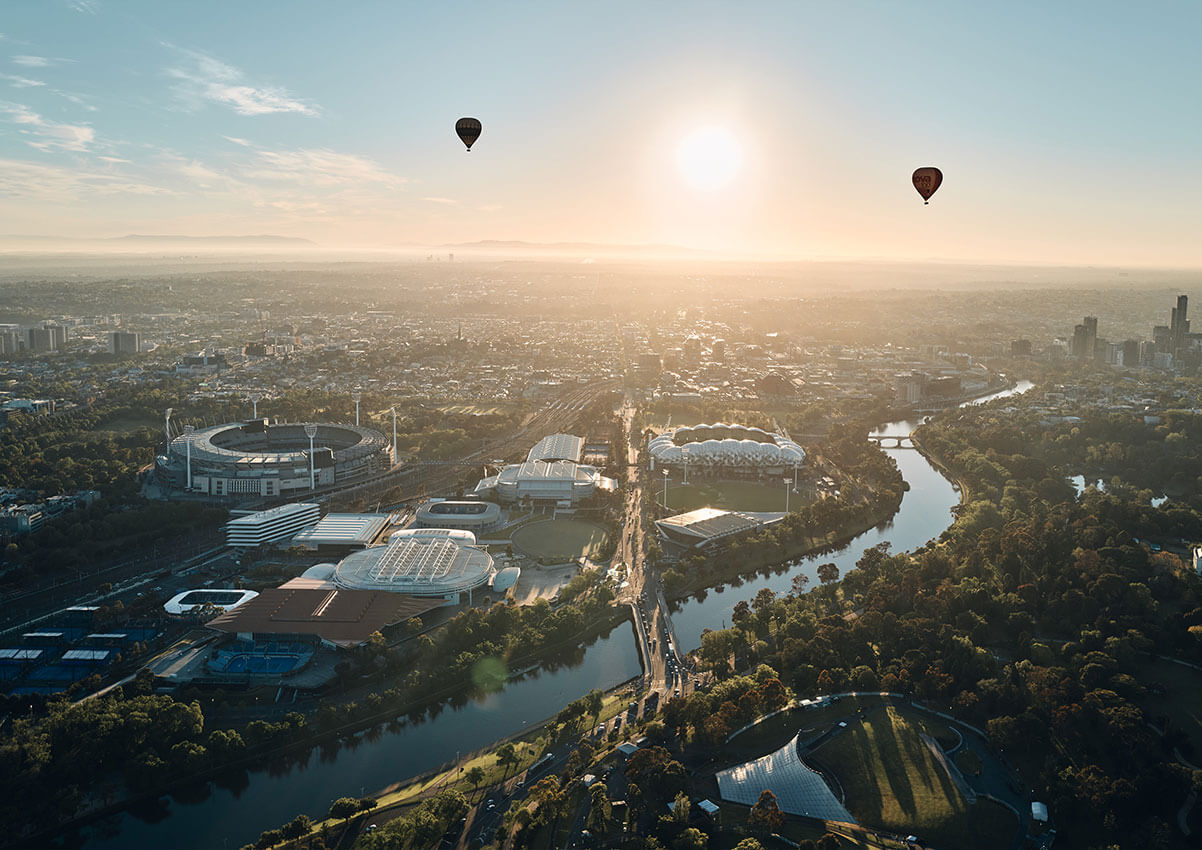
Melbourne Park Function and Media Centre, CENTREPIECE | NH Architecture

Queen Victoria Markets Shed Restoration A – D, H – I | NH Architecture with Trethowan Architecture
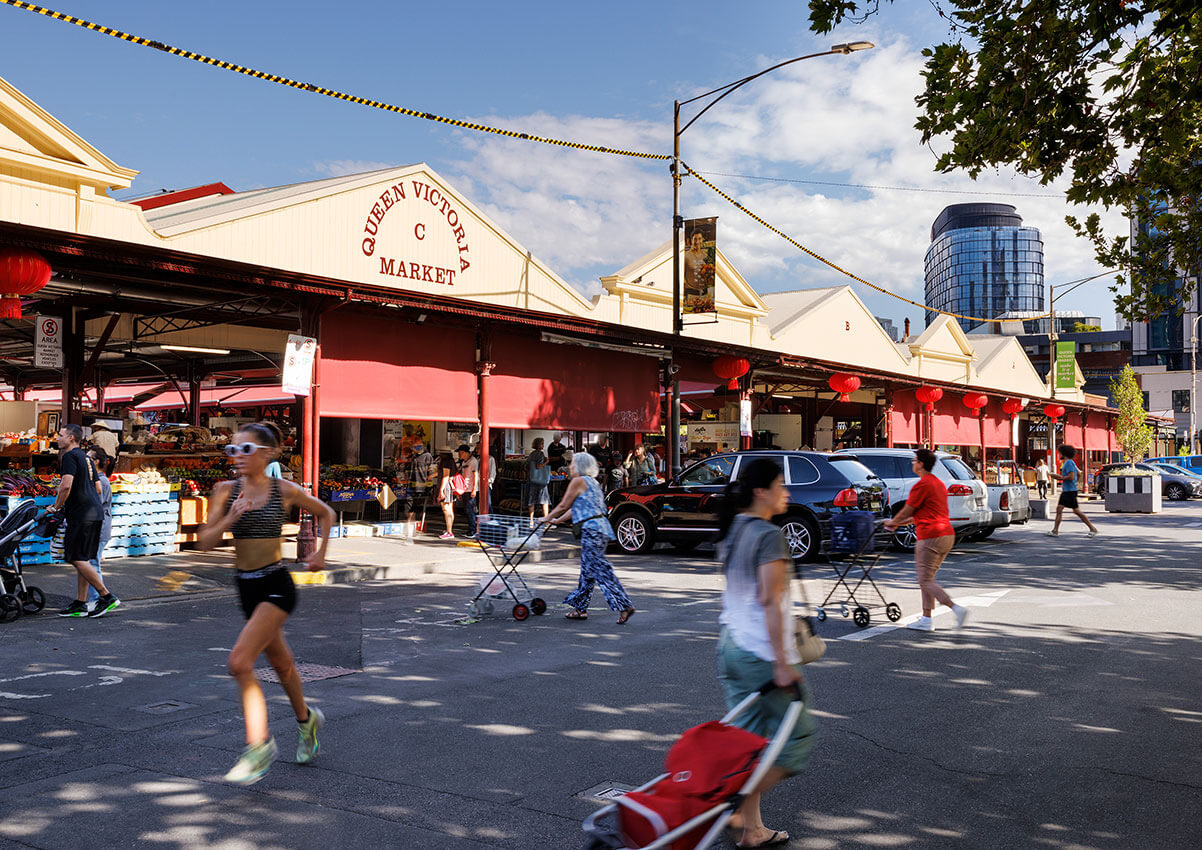
St Hubert’s Cellar Door | Cera Stribley
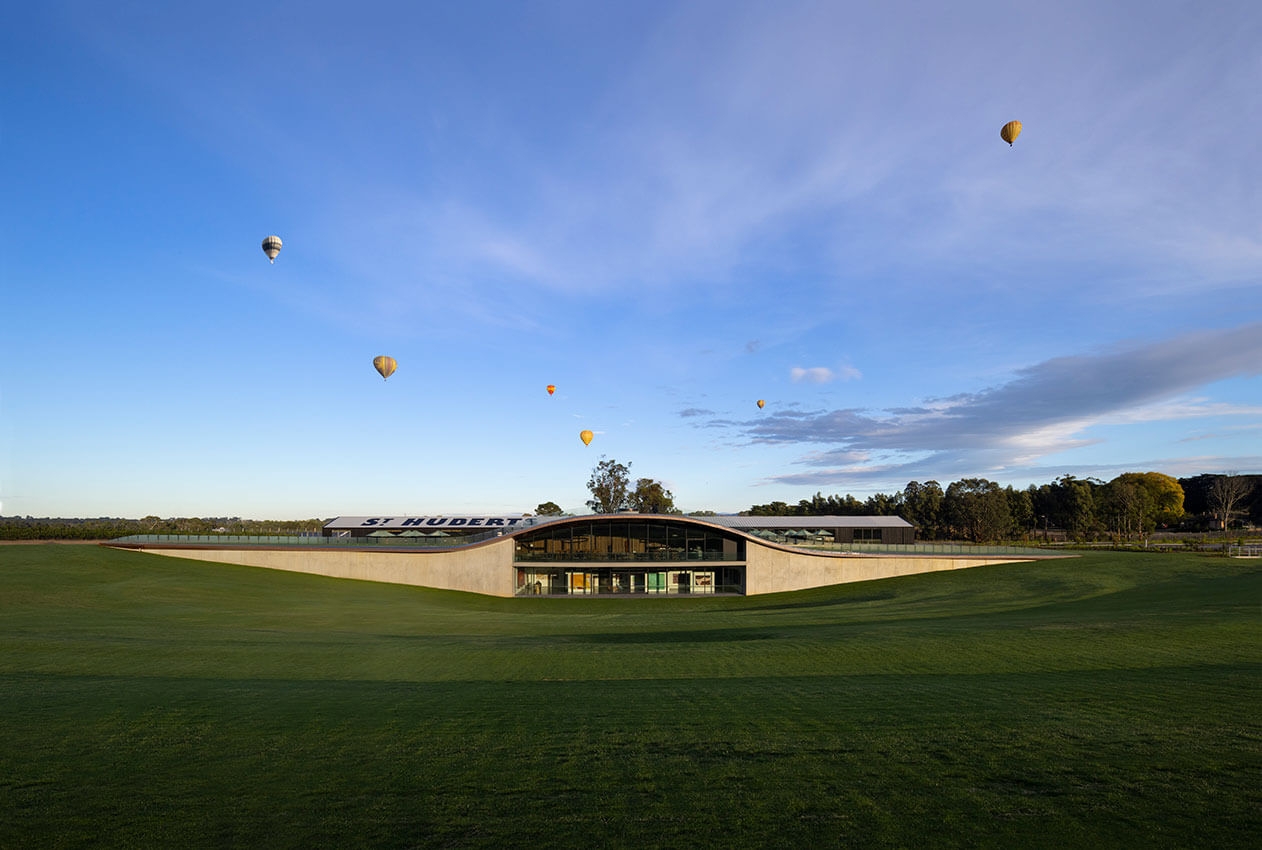
https://www.youtube.com/watch?v=GlXqyN6vPiIhttps://www.youtube.com/watch?v=YfIeuhUThSY
Melbourne Connect | Woods Bagot
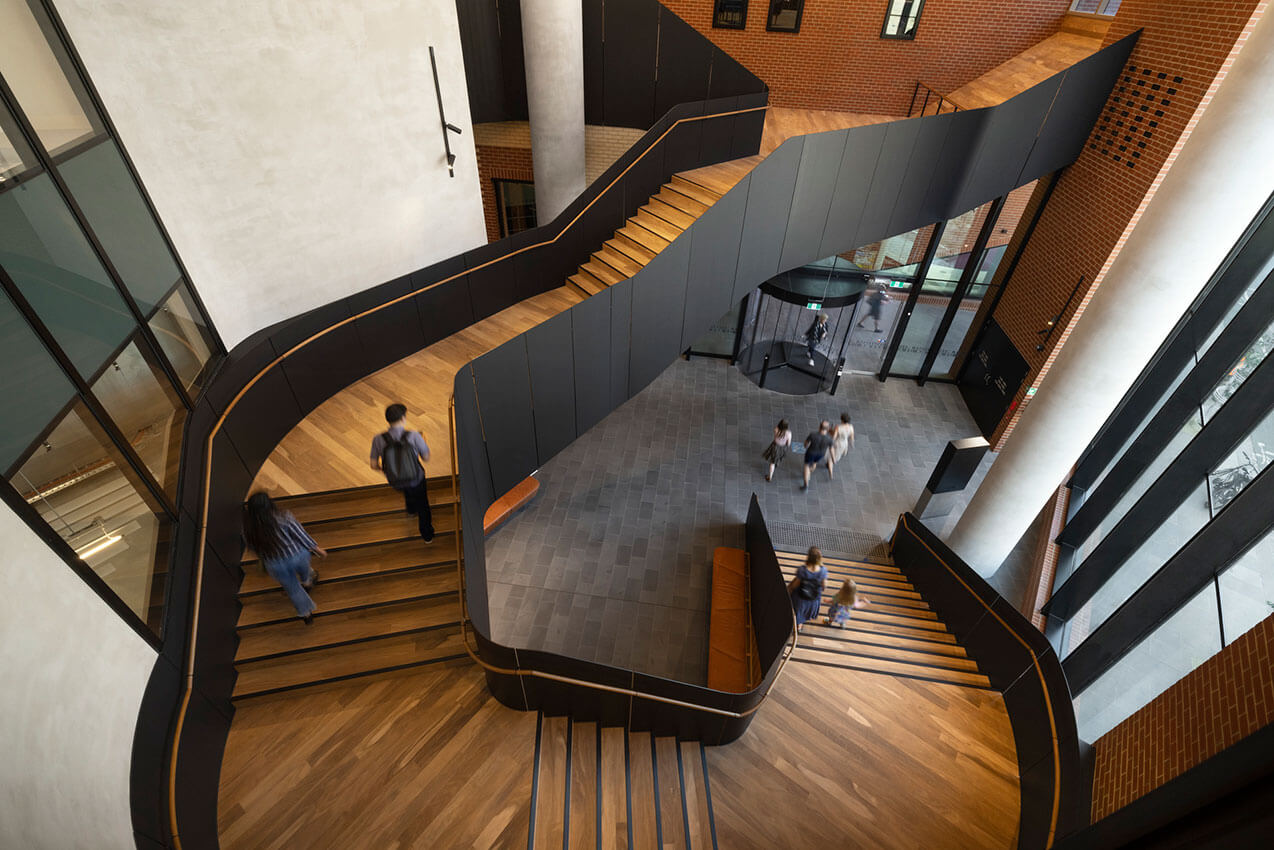
https://www.youtube.com/watch?v=Wprwyvtxw2khttps://www.youtube.com/watch?v=Uepg6U-YNmohttps://www.youtube.com/watch?v=q-9nA9Qmyvghttps://www.youtube.com/watch?v=POhmHPqtilc
The Grosvenor Business Lounge | DesignOffice

Brimbank Aquatic and Wellness Centre | Williams Ross Architects
