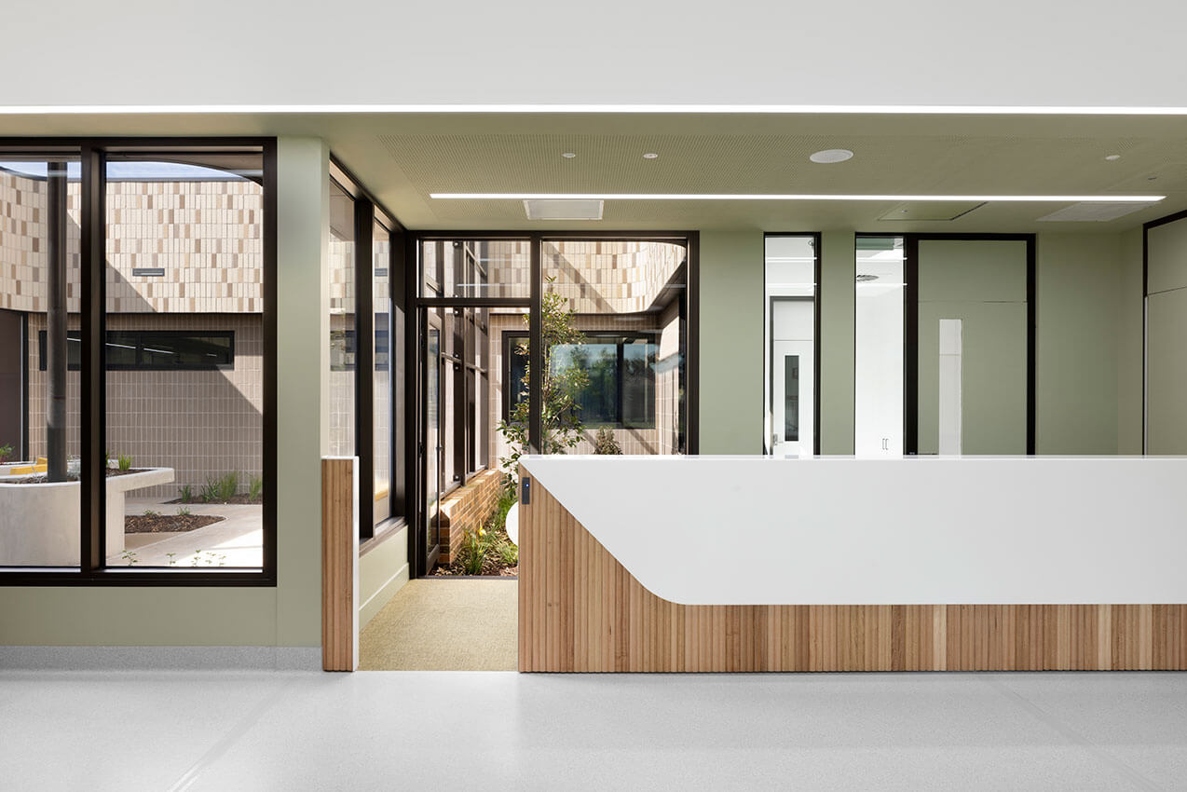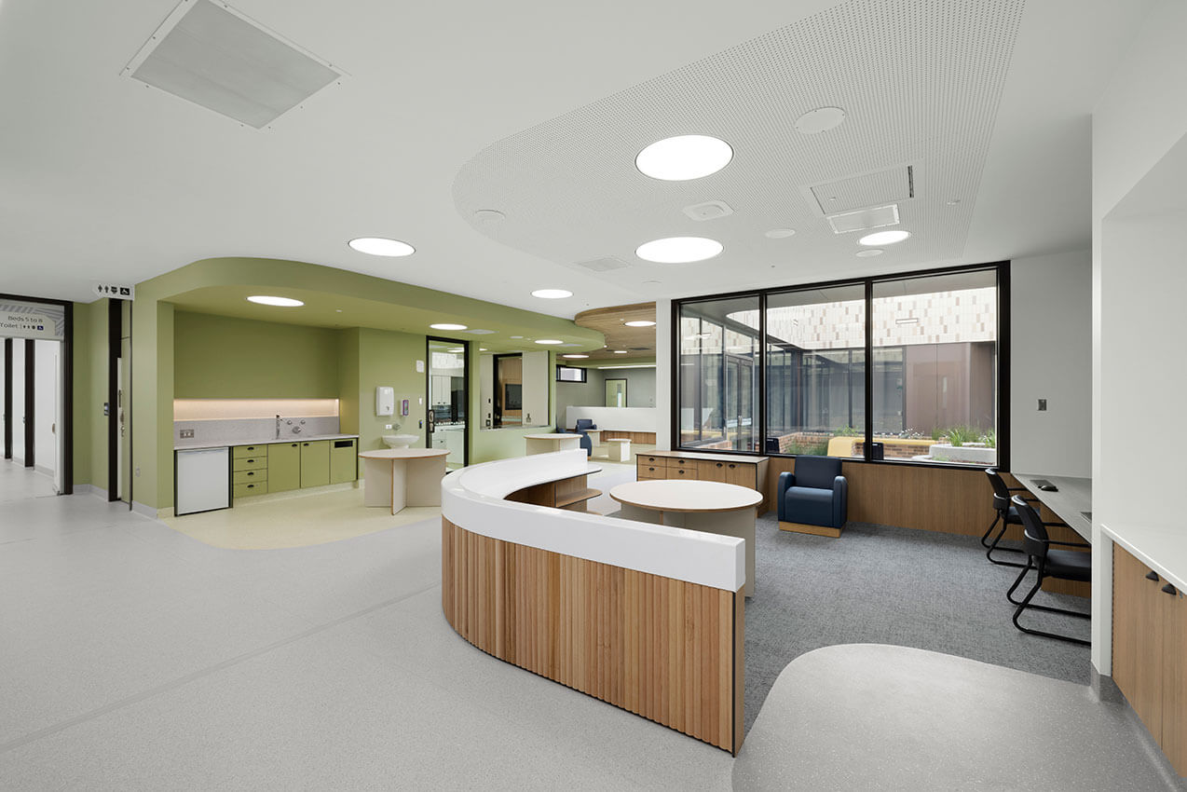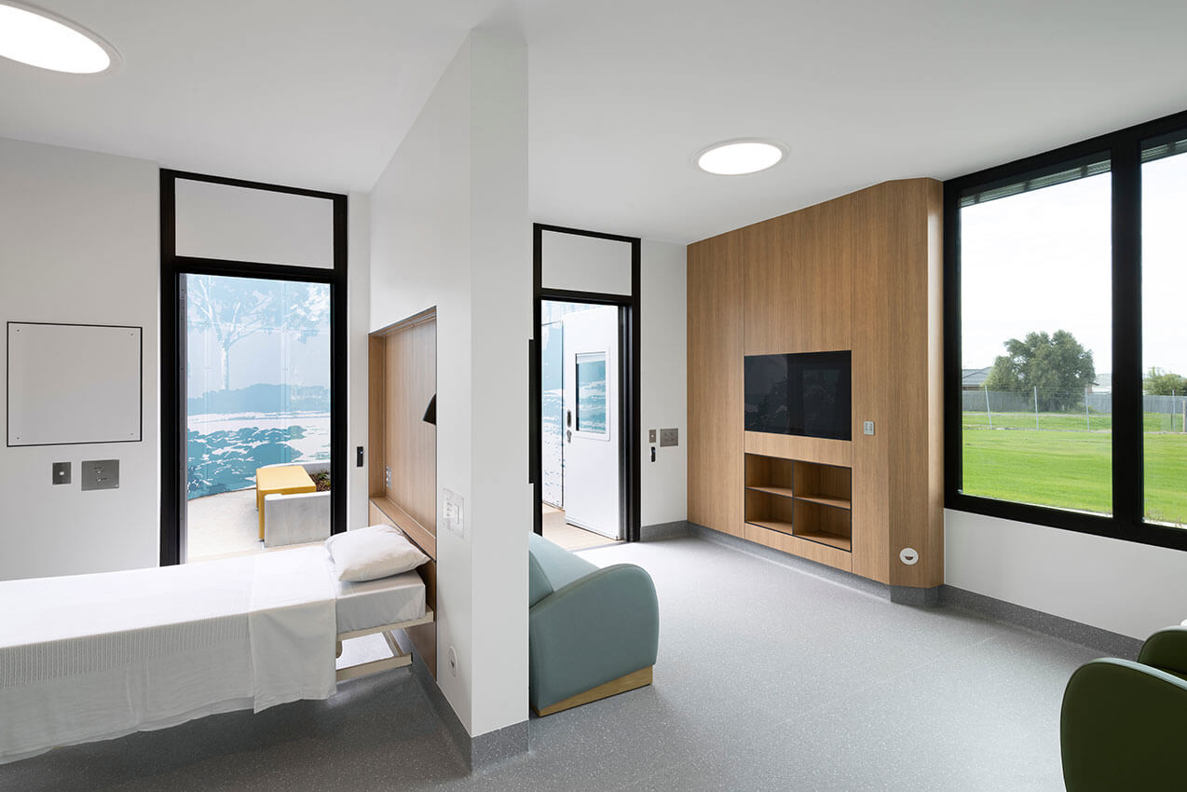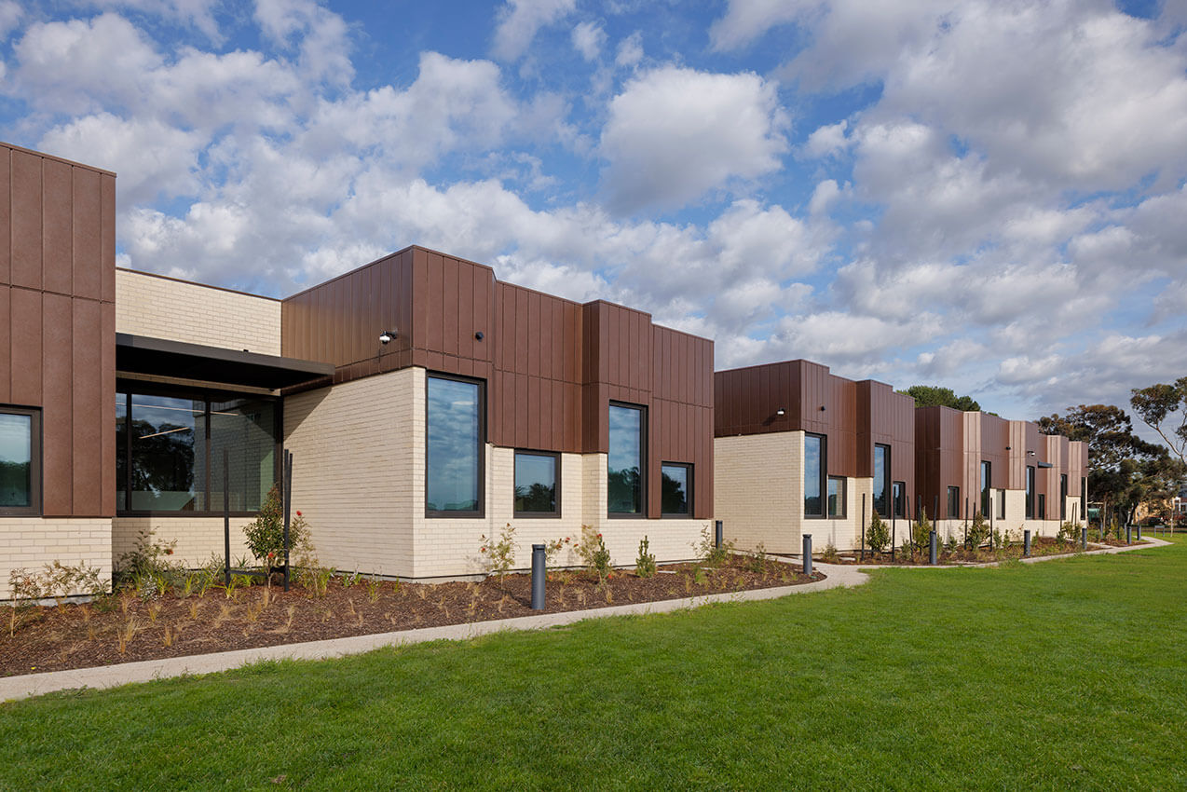The Mental Health Beds Expansion Program at McKellar Centre | NTC Architects with BG Architecture

2023 National Architecture Awards Program
The Mental Health Beds Expansion Program at McKellar Centre | NTC Architects with BG Architecture
Traditional Land Owners
Wadawurrung
Year
Chapter
Victorian
Category
Public Architecture
Regional Prize (VIC)
Builder
Photographer
Media summary
The Mental Health Beds Expansion Program at McKellar Centre
The design of this acute mental health facility at McKellar Centre responds directly to recommendations from the Royal Commission into Victoria’s Mental Health System. A co-design process was undertaken to work alongside, clinicians, nurses and people who have lived experience of mental illness.
The building is positioned to the north of the site and is oriented towards the north. The building provides a purpose-built modular facility, that is dedicated to an aged consumer and provides them with light filled spaces.
The mass is articulated in plan and façade materiality to reduce the long form. The primarily single storey building has three large internal accessible courtyards which draws natural light deep into the shared consumer spaces. Every consumer has a view to nature and the interiors have warm, calming, and robust materials and finishes.
2023
Victorian Architecture Awards Accolades
Shortlist – Interior Architecture
Victorian Jury Citation
Responding to the Royal Commission into the mental healthcare system, this project not only addresses the physical constraints of such a demanding building type, but whole heartedly embraces its greater intent, providing a place that cares, nurtures and protects.
With the resultant building wrapping around a series of landscaped and accessible courtyards, warm, textural, light-filled, understandable in its layout while robust and protective in its built form. It is domestic in scale and feel as opposed to institutional.
The design of the McKellar Mental Health & Wellbeing Centre has enabled the implementation of an improved Model of Care for inpatient Acute Mental Health treatment. The new spaces, amenities and connections to biophilic design patterns all aid in the best care for consumers admitted to the new unit. In addition the modern and fit for purpose staff facilities provide a welcoming and inviting work environment.
Client perspective
Project Practice Team
Angela Welch, BG Architecture, Lead Interior Designer
Codey Lyon, NTC Architects, Lead Health Planner
Devon Osborne, BG Architecture, Senior Project Architect
Donna Brzezinski, BG Architecture, Director
Greg Buhagiar, BG Architecture, Associate Director
Lauren Kruger, Project Architect
Leigh Cuthbert, BG Architecture, Associate
Mluk Nehme, NTC Architects, Health Architect
Neel Charitra, NTC Architects, Project Director (Principal Consultant)
Sannah McColl, NTC Architects, Lead Health Project Architect
Shane Krutop, NTC Architects, Lead Health Documenter
Project Consultant and Construction Team
AECOM, Services Consultant
Architecture and Access, Access Consultant
Lehr Consultants International, Fire Safety Engineer
MBM Quantity Surveyors, Cost Consultant
Mecone, Town Planner
Meinhardt Bonacci, Civil Consultant
Meinhardt Bonacci, Structural Engineer
One Mile Grid, Traffic Engineer
PLP Building Surveyors, Building Surveyor
Pricewaterhouse Coopers, Consultant Project Manager
Studio Semaphore, Signage and Wayfinding Consultant
Urban Initiatives, Landscape Consultant
Connect with NTC Architects with BG Architecture








