Dominic College | pulana Precinct + luwutina Centre | LIMINAL Architecture
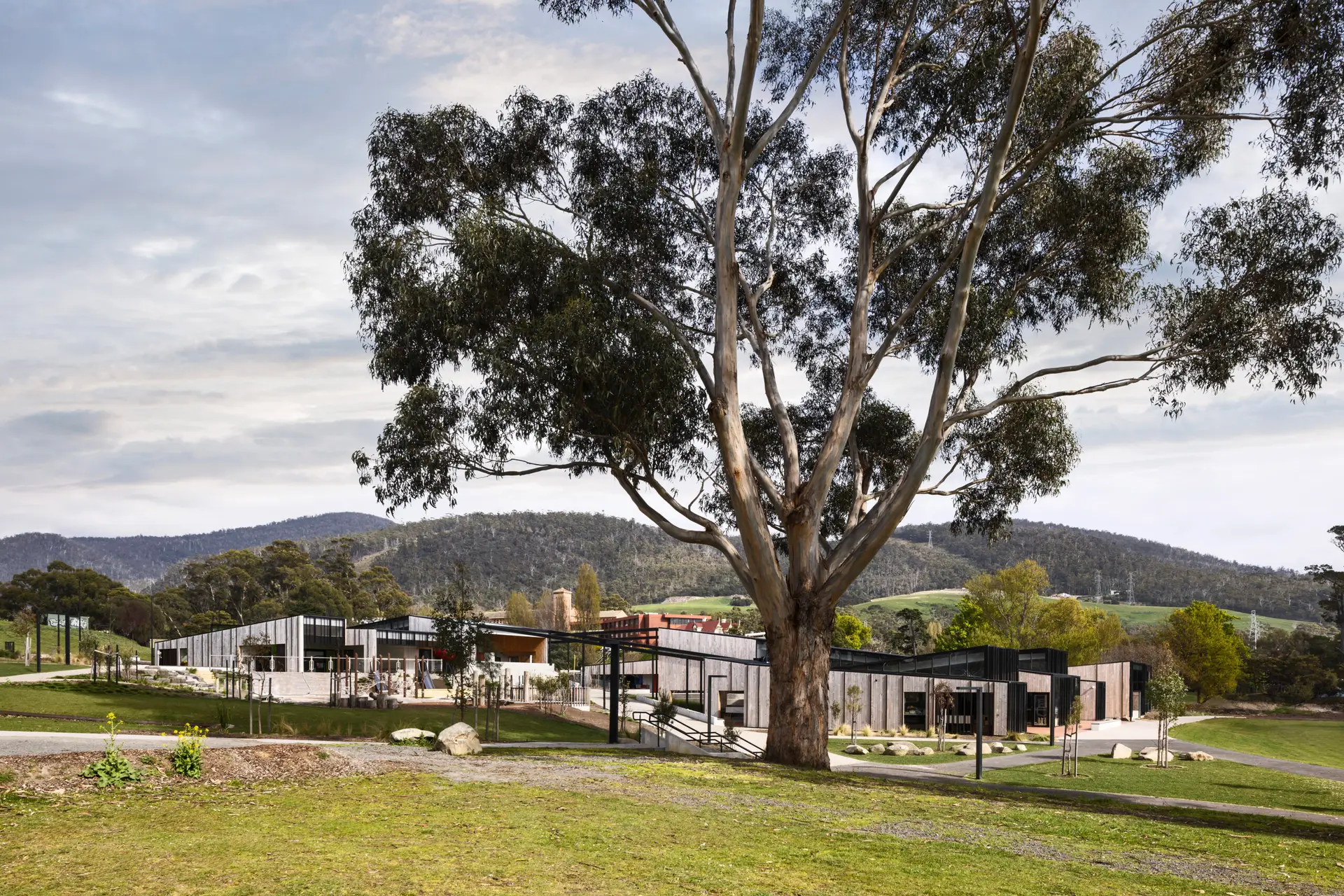
Carcassonne | FMD Architects
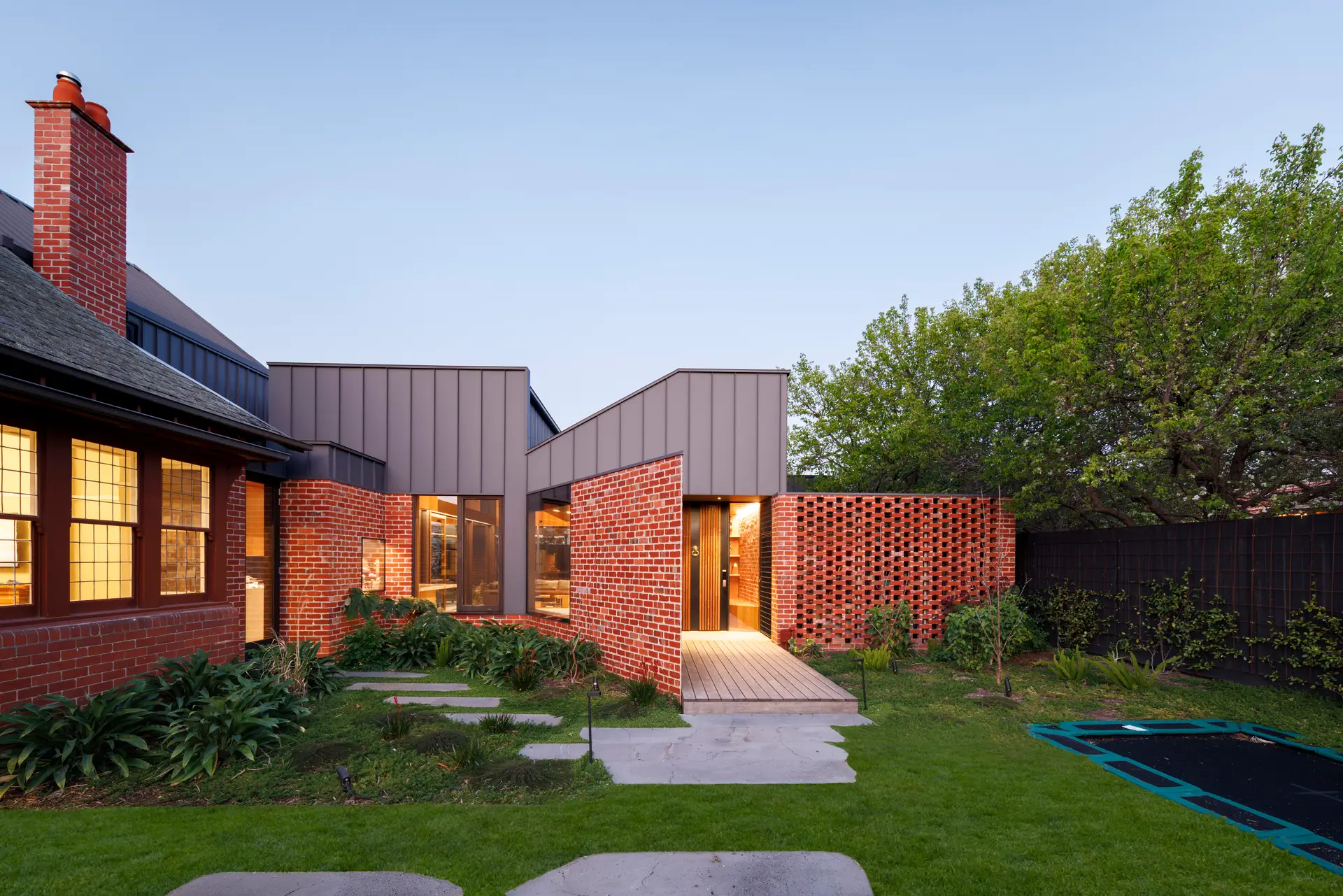
Royal Victorian Eye and Ear Hospital | Lyons
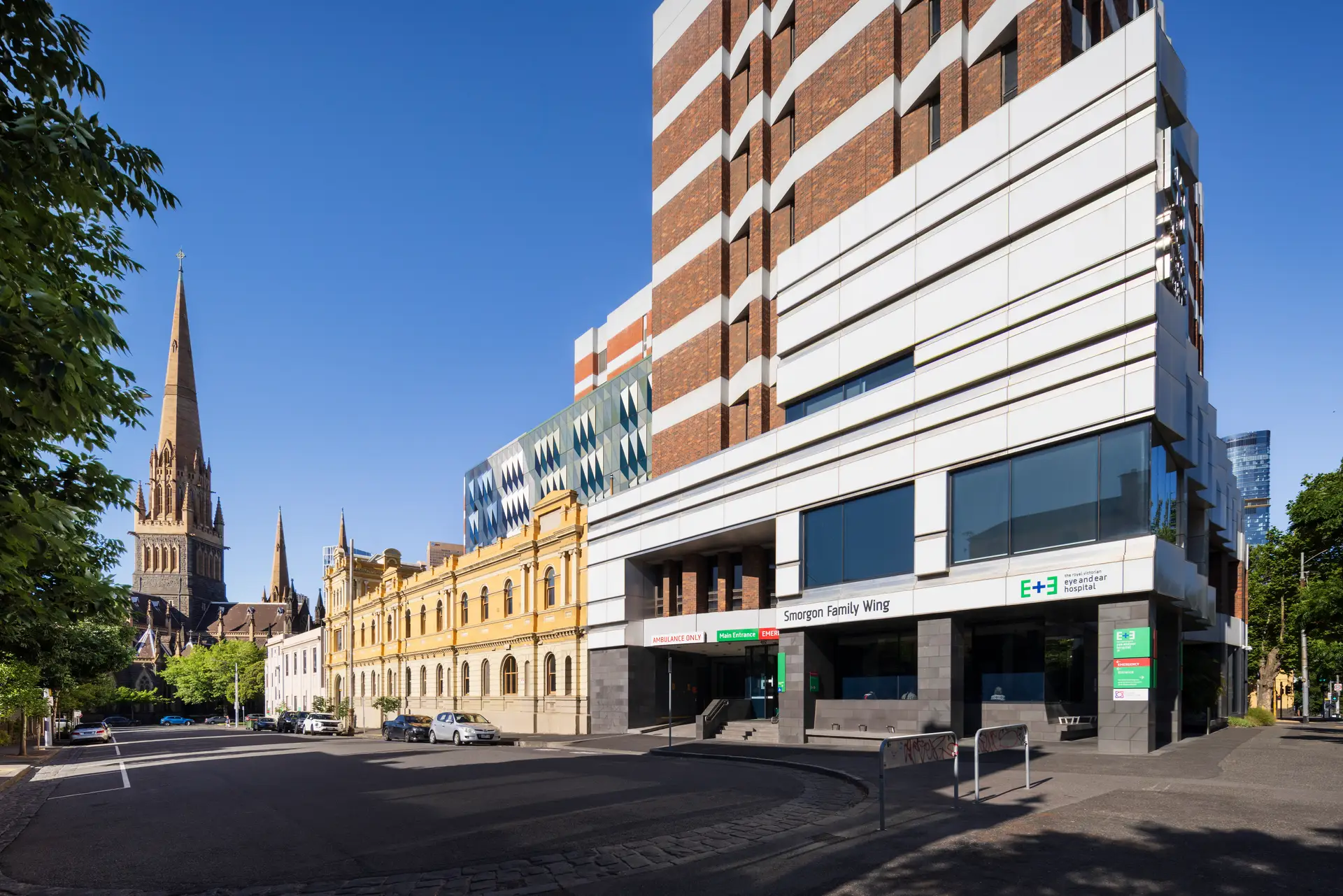
Royal Victorian Eye and Ear Hospital | Lyons
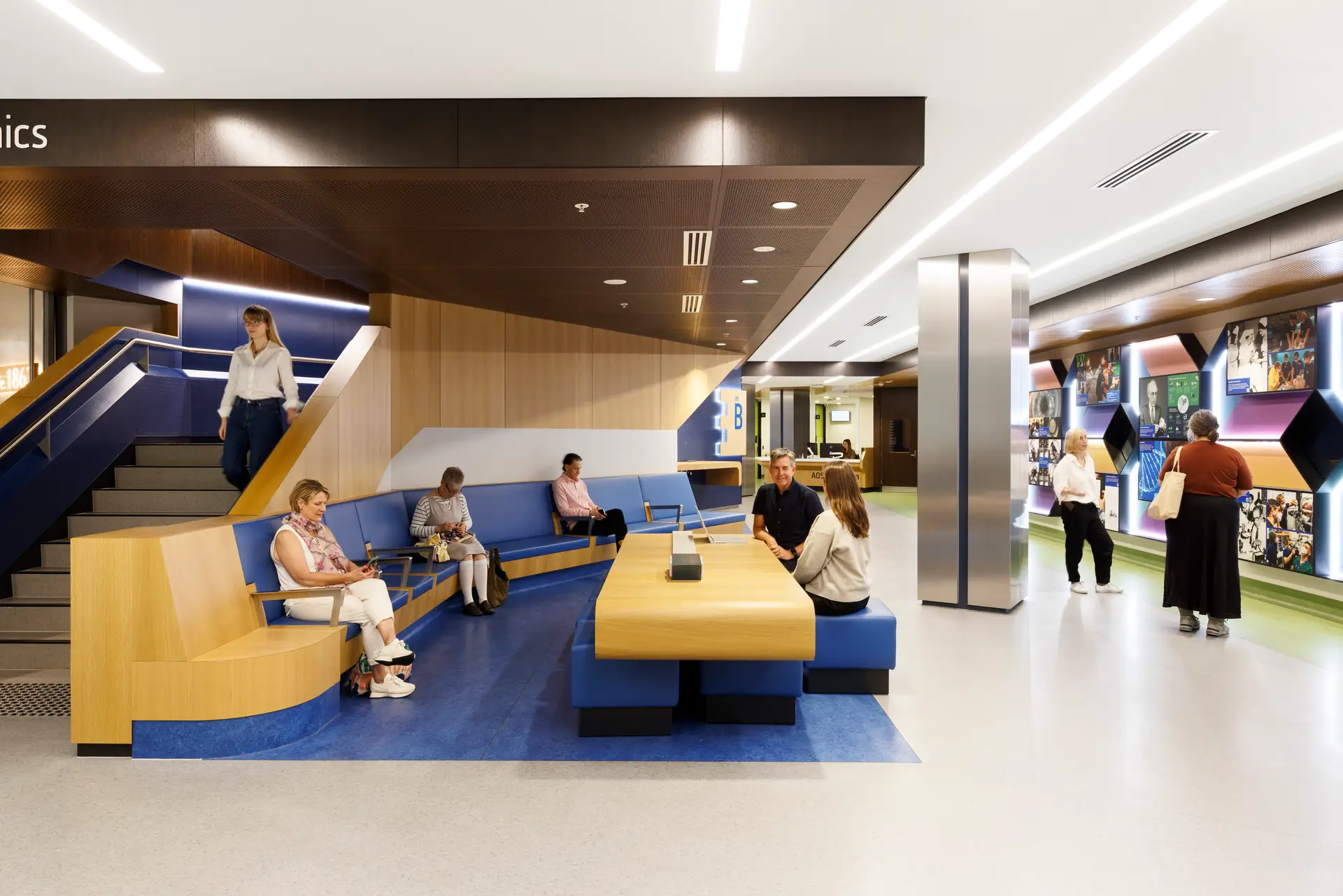
Marvel Stadium Upgrades | Grimshaw with Smartform & Greenaway Architects
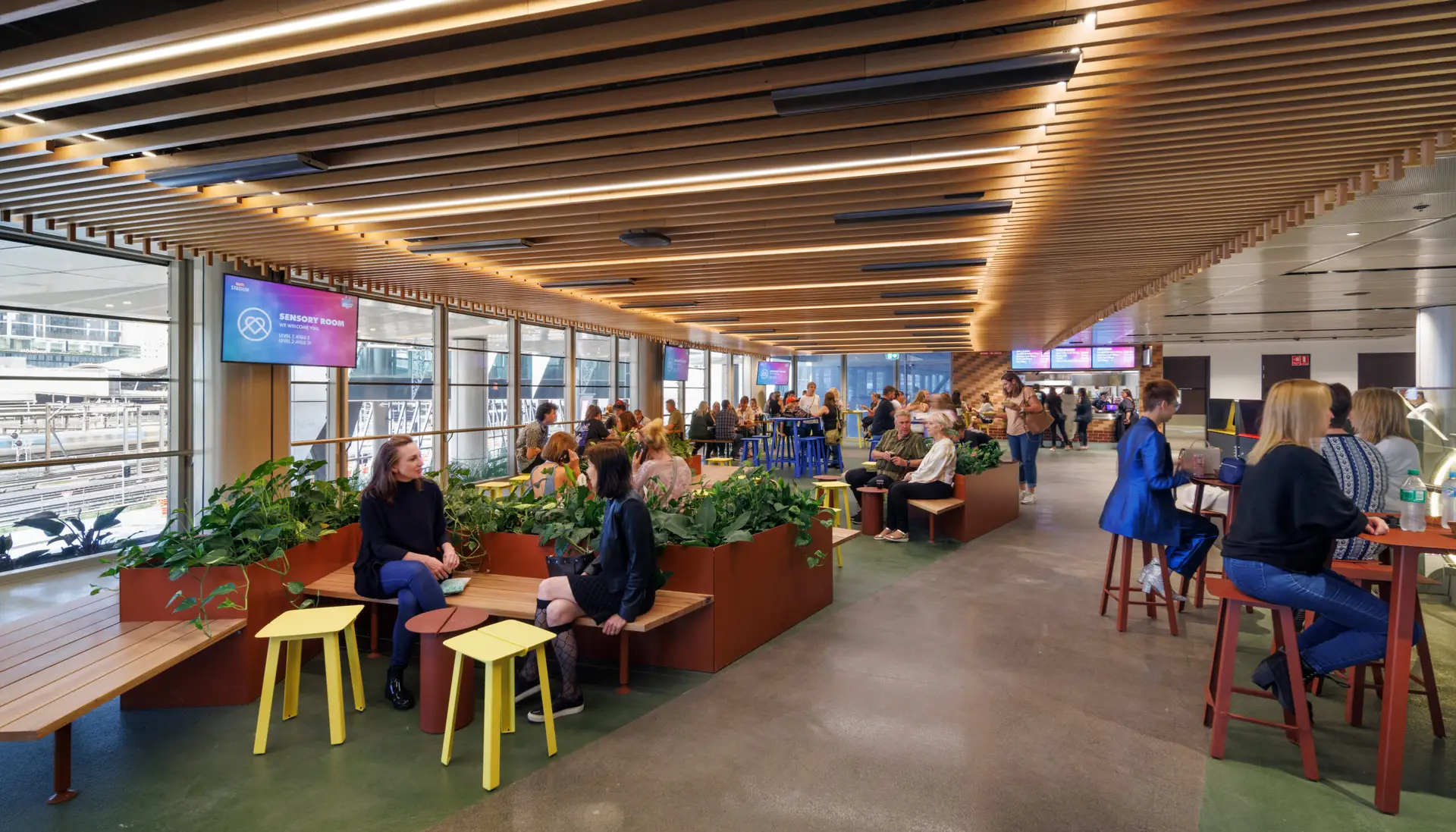
Marvel Stadium Upgrades | Grimshaw with Smartform & Greenaway Architects
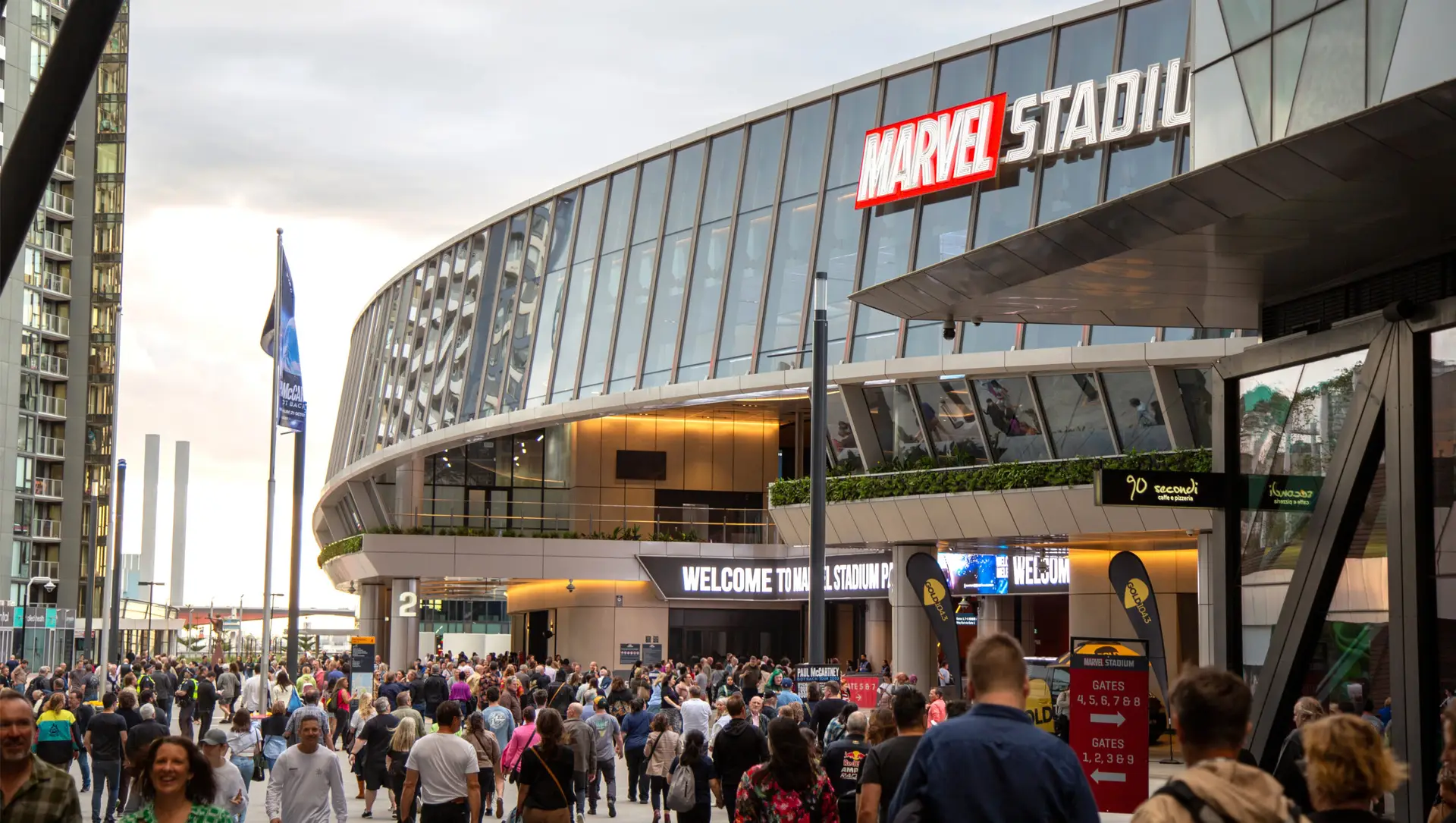
Marvel Stadium Upgrades | Grimshaw with Smartform & Greenaway Architects
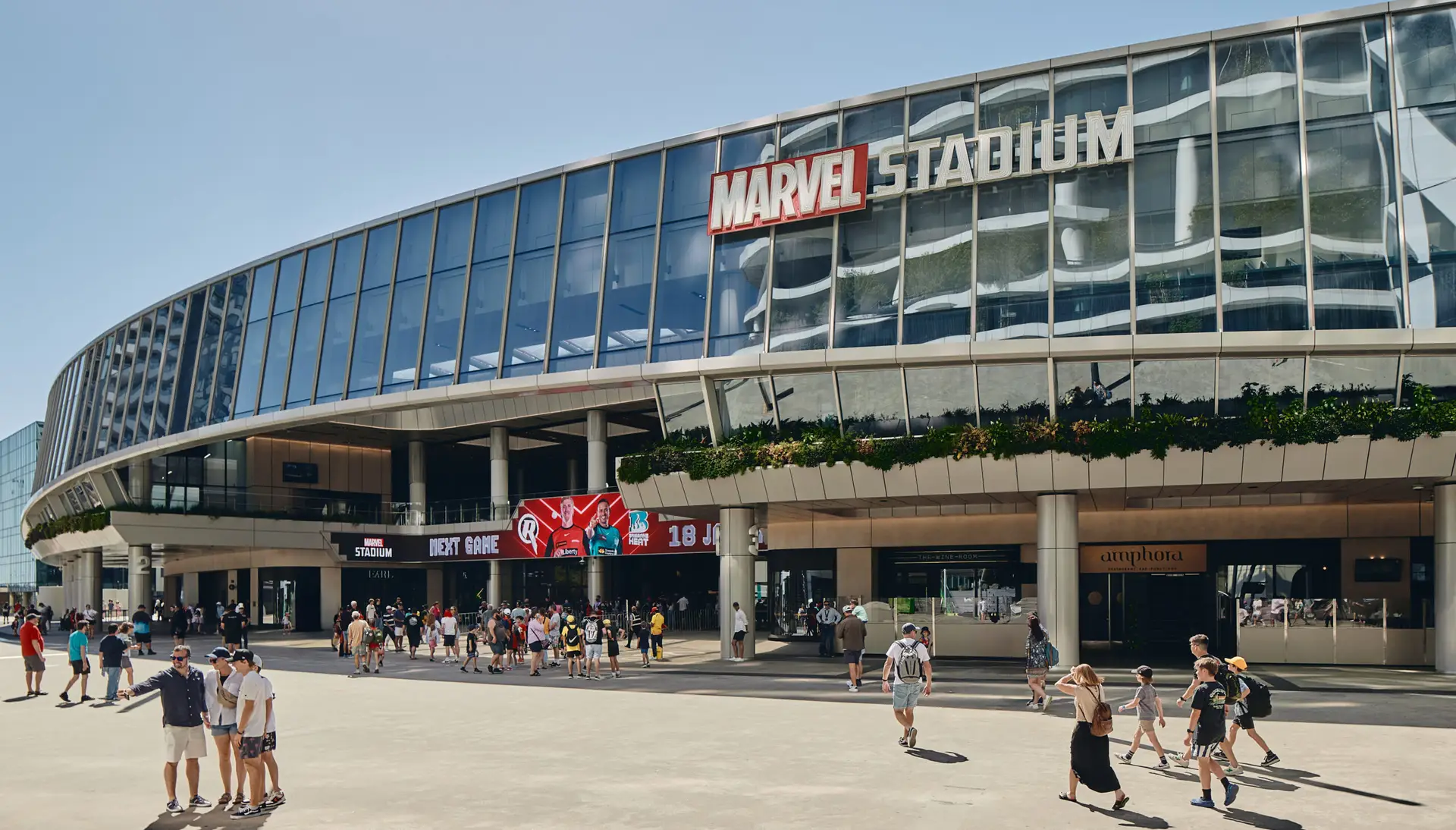
Morris Moor Building 4 | ClarkeHopkinsClarke Architects

The Parks – Red Hill | Stewart Architecture

The Parks Red Hill is a residential development of six buildings bounding Lady Nelson Park. The challenging topography and geometry of the site leads to each building as unique but sharing common architectural design and detailing. Sensitive streetscape character, elegant façades and intriguing roofscape incorporating attic apartments with dormer windows and recessed terraces characterise the development.
Residents engage with their surrounding environment including the park, the local shops, and surrounding streets. The interface with the public realm is achieved through generous setback courtyards, greenery to soften the edges, permeable fencing, wide footpaths with planting, and architectural articulation on the facades.
Generous internal layouts have been carefully designed to provide high quality living space. Quality materials and with no applied finish to allow the façades to age gracefully and with minimal maintenance. Useable recessed balconies, extensive natural ventilation and deep soil planting contribute to a sustainable development.
NELP Bulleen Park & Ride | Peter Elliott Architecture + Urban Design with GHD & CPB
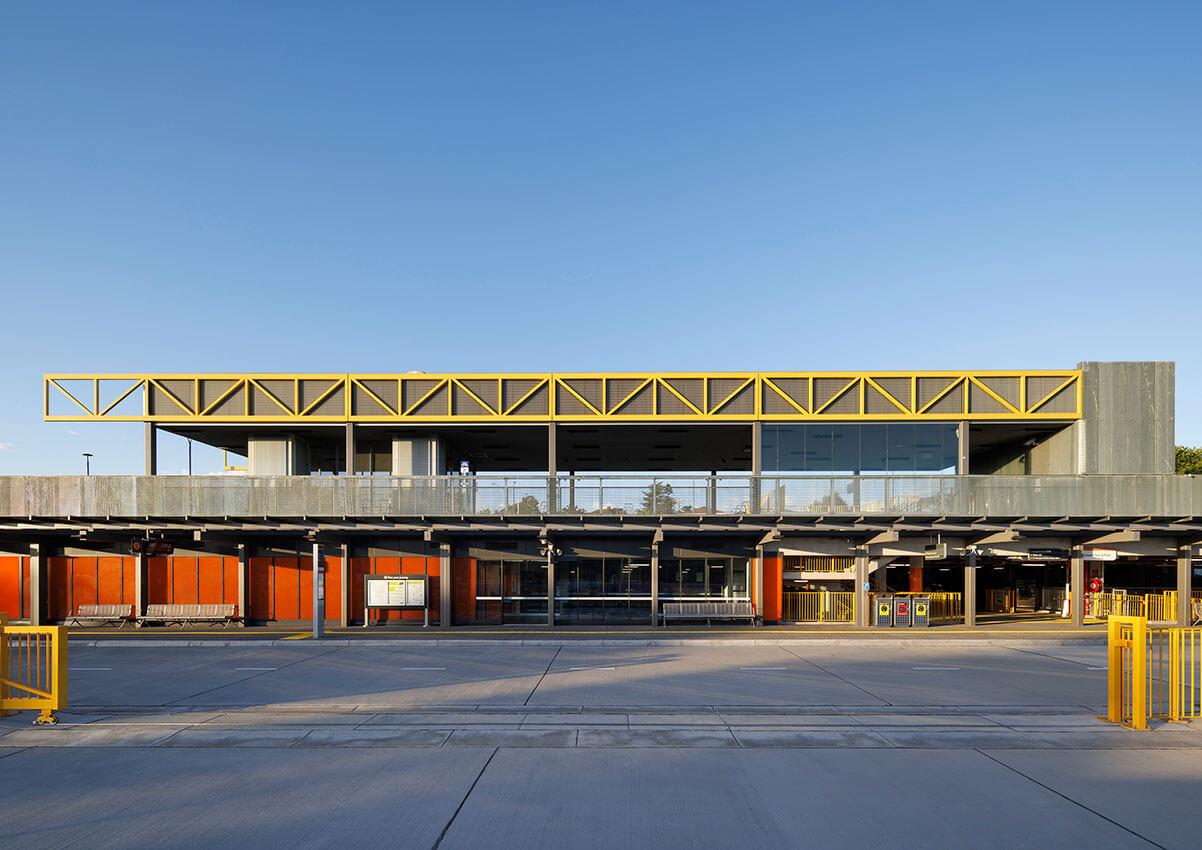
Bulleen Park & Ride was delivered as the first component of the North East Link and Eastern Freeway Upgrade. The new premium bus station is the first part of the Eastern Busway Melbournes first dedicated busway from Doncaster towards the city. The park and ride features parking for 370 cars in a twolevel car park building, bike storage, pickup and dropoff bays and premium station and platform amenities. The car park is embedded into the landform with a 5,000m2 green roof and extensive site landscaping. The Koonung Creek Trail walking and cycling path connects with the facility via the rooftop community park, further activating the space. The park and ride is the first of its type in Melbourne and is based on the rail station model offering high quality patron amenity. The car park, bus platform and rooftop park are seamlessly connected into the local residential neighborhood.
