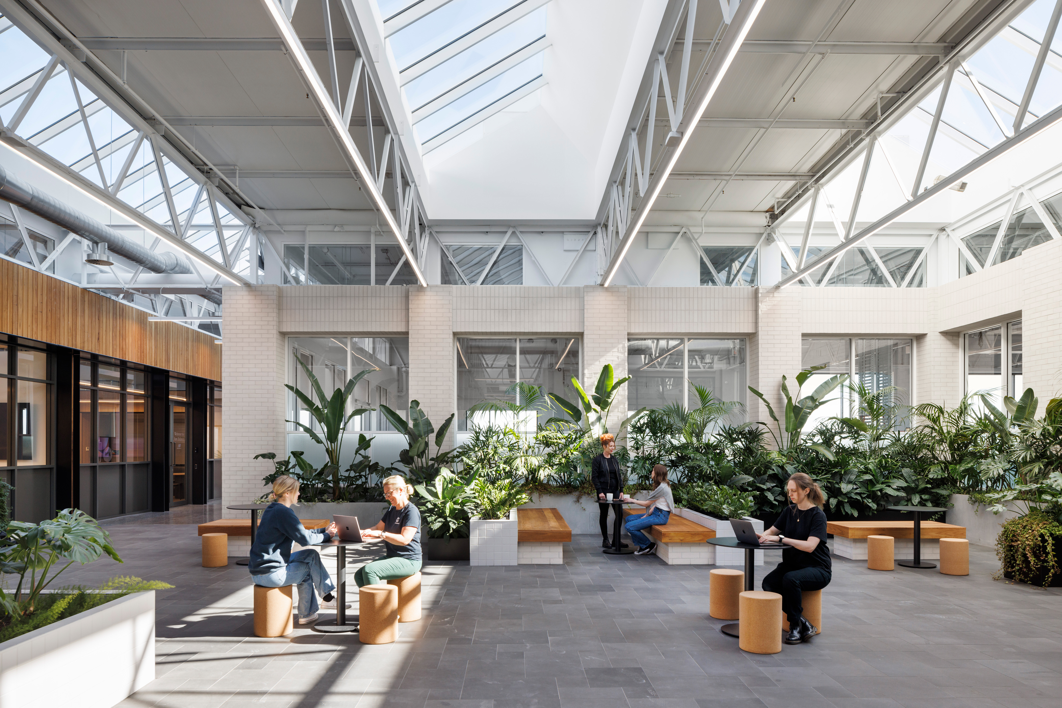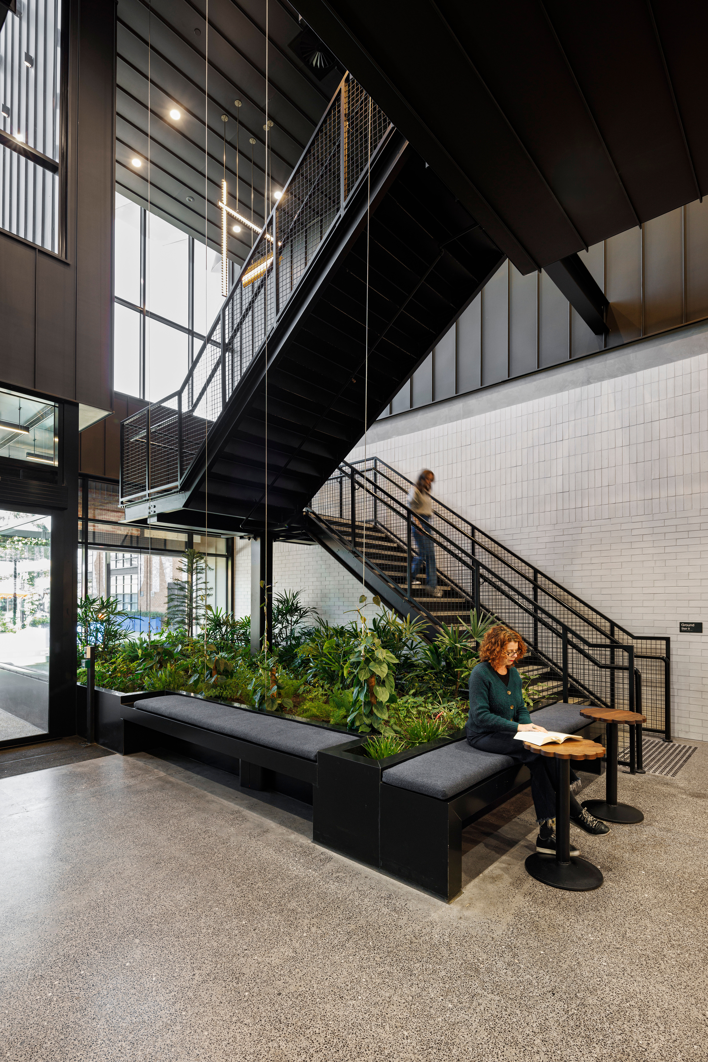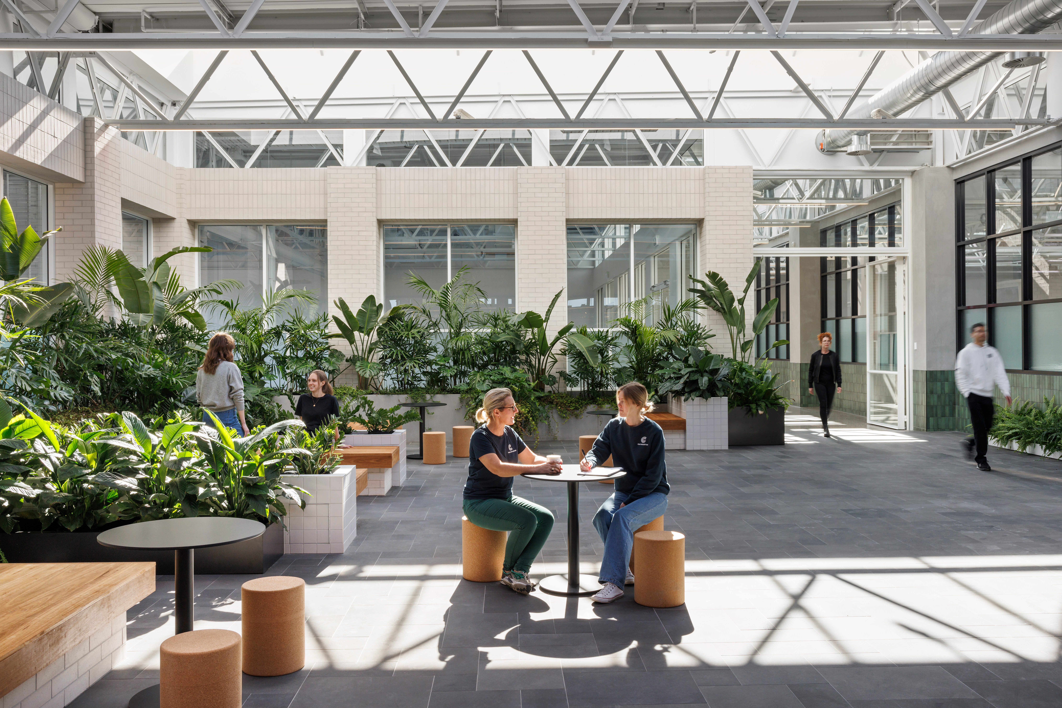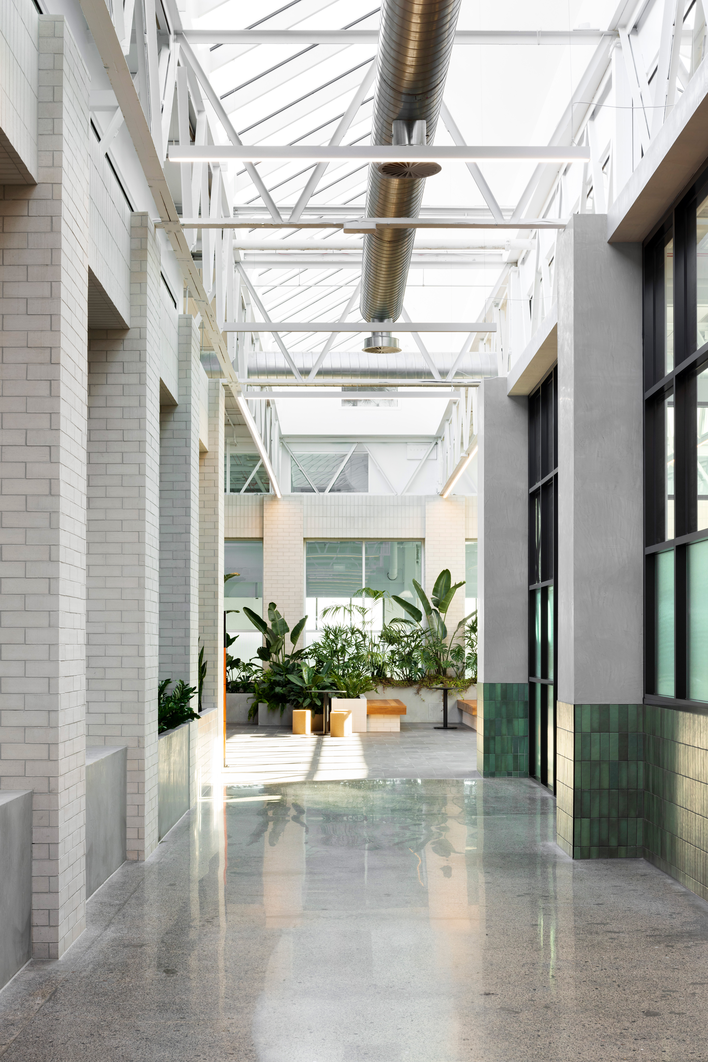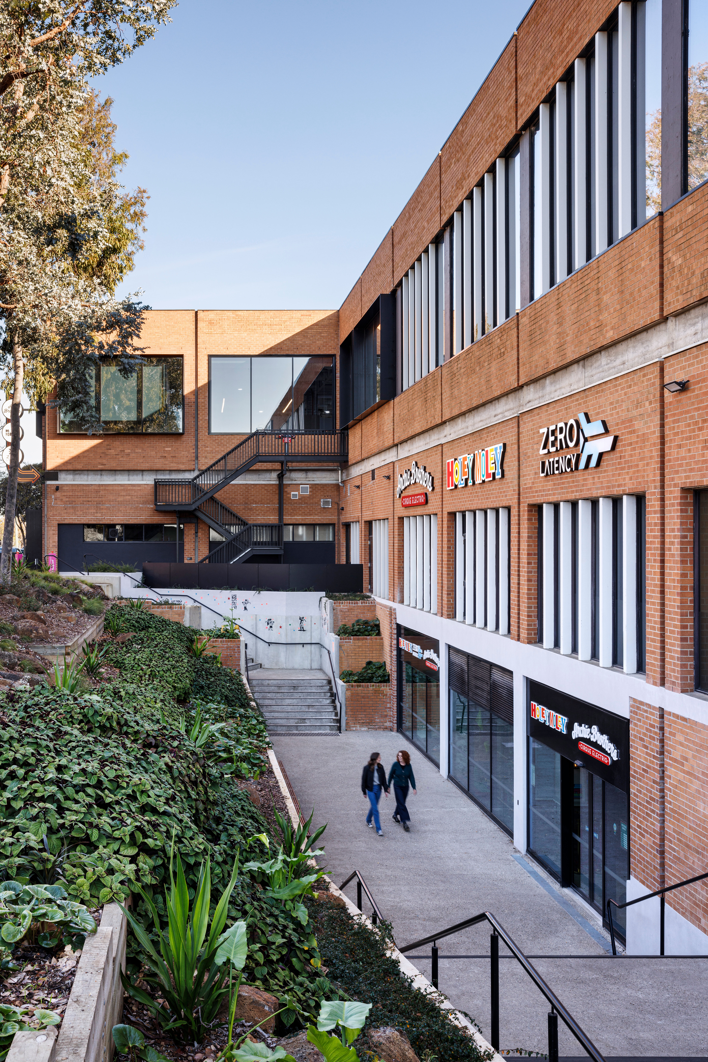Morris Moor Building 4 | ClarkeHopkinsClarke Architects

2025 National Architecture Awards Program
Morris Moor Building 4 | ClarkeHopkinsClarke Architects
Traditional Land Owners
Bunurong People of the Kulin Nation
Year
Chapter
Victoria
Category
Builder
Photographer
Media summary
Building 4 at MorrisMoor is a powerful story of reuse and renewal. The latest, largest building at the MorrisMoor mixed-use precinct, it transforms a dark 1950s factory with a blank facade, poor building fabric and great bones, restoring its cultural identity as one of Moorabbin’s major employers.
Using a light touch across three-levels and 16,000-square-metres, ClarkeHopkinsClarke Architects and builders Kapital inserted industrial-scale windows and skylights and created a warehouse-style, all-electric community of 15 adaptable tenancies, linked by shared facilities and powered by renewables. Interventions are minimal, sensitive and purposeful: improving thermal performance, connecting people and place via landscaped internal and external courtyards, and bringing daylight deep into the floorplate.
Adaptive reuse reduces waste and embodied carbon and celebrates industrial character. Designers maximised Building 4’s significant scale and central location within the masterplan to connect with MorrisMoor’s hospitality, entertainment, retail precincts and with future stages to the east and north.
Through adaptive reuse and considered design MorrisMoor fosters creativity, collaboration, and a playful atmosphere. As well as environmental benefits, adaptive reuse harnesses the character of the existing redbrick building, which is synonymous with productivity and longevity. It creates a culture celebrating provenance and evoking creativity, grit, collaboration and thoughtfulness. Internally, generous spaces and volumes suggest endless possibilities. Integration of new elements, particularly generous glazing, shared spaces and landscaping, highlight care, quality and attention to detail. Interconnected active common areas foster collaboration, activity and play, and create an energetic environment throughout that extends office space, physically and experientially.
Client perspective
Project Practice Team
Dean Landy, Project Director
Gaston Nogues, Project Architect
Charles Zhang, Design Architect
Lawden Holmes, Project Lead
Rupal Parikh, Interior Designer
Project Consultant and Construction Team
ADP Consulting, AV Consultant
Codus, Building Surveyor
KD Engineering, Civil Consultant
Connect Plus Property Solutions, Project Manager
Up Property, Developer
ADP Consulting, Electrical Consultant
KD Engineering, Structural Engineer
Made For, Interior Designer
ADP Consulting, ESD Consultant
ADP Consulting, Hydraulic Consultant
Tract, Landscape Consultant
Tract, Town Planner

