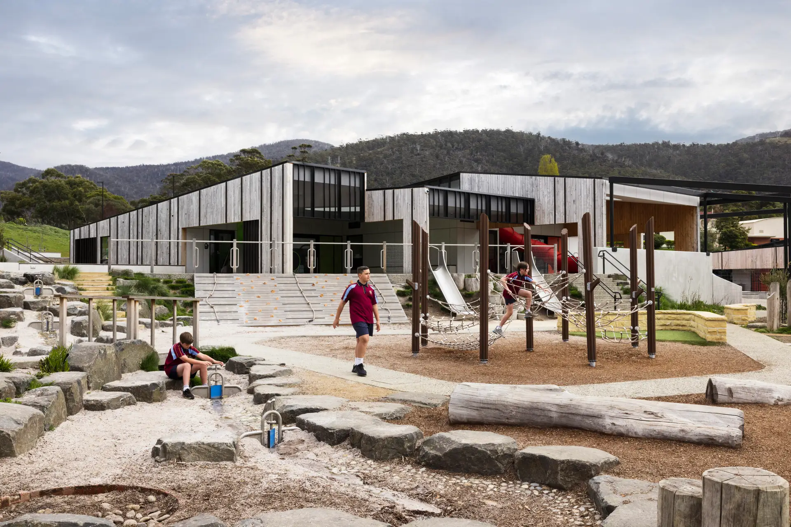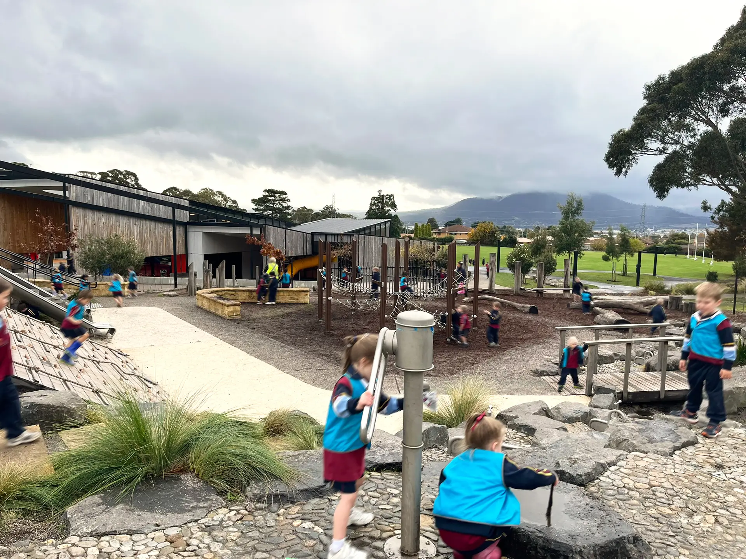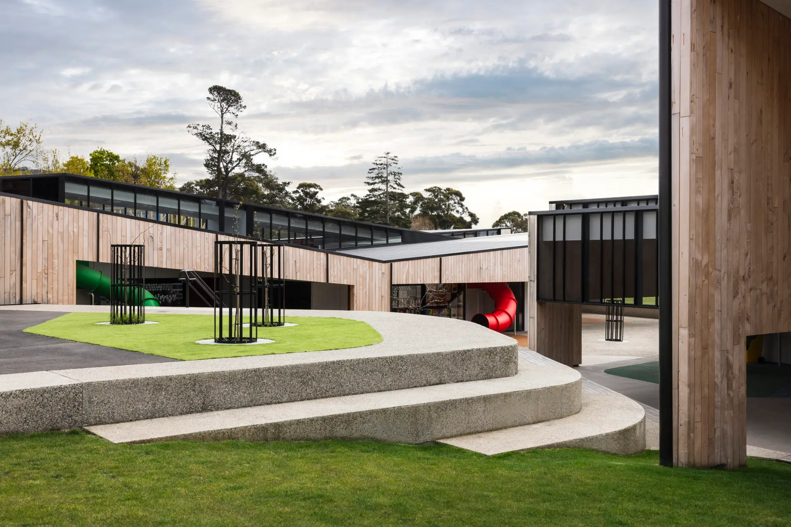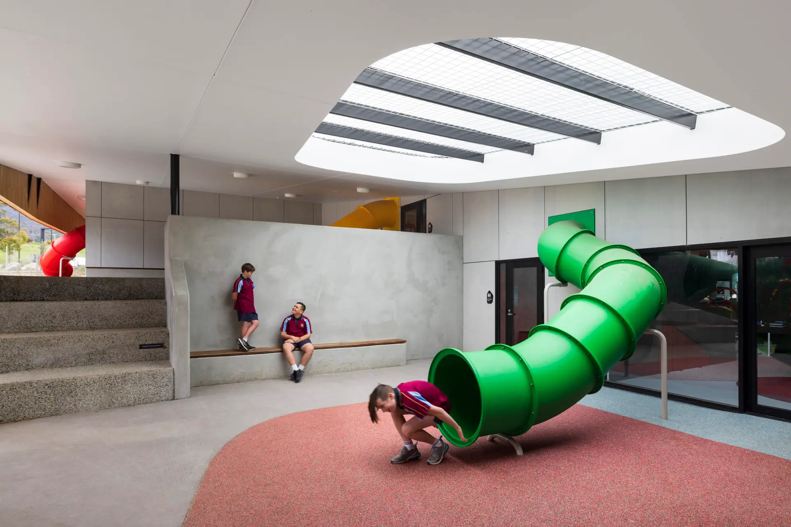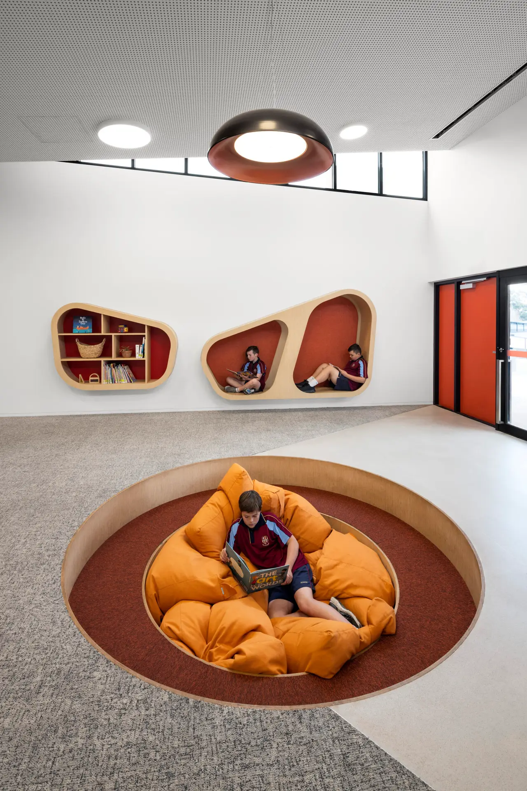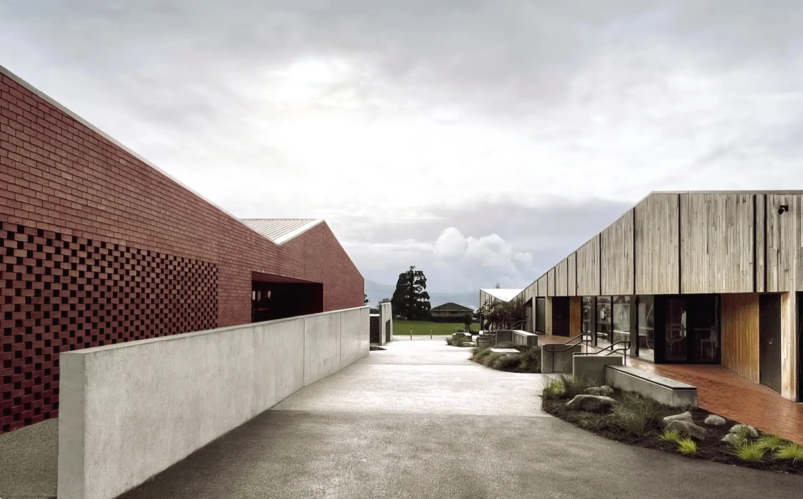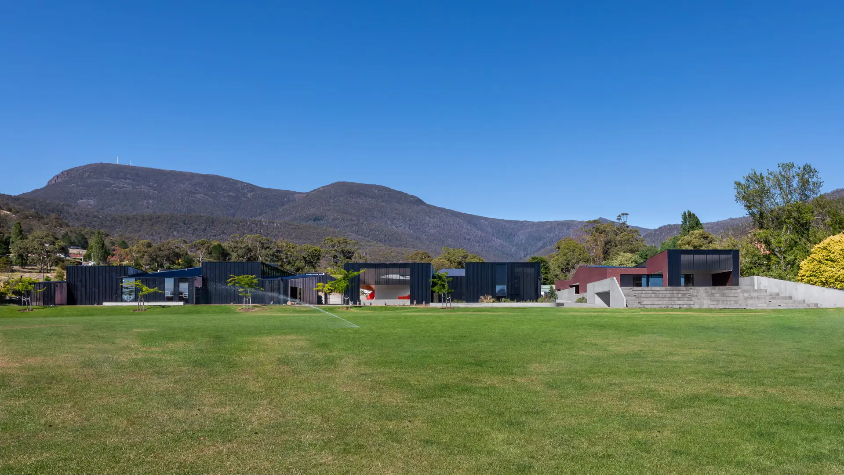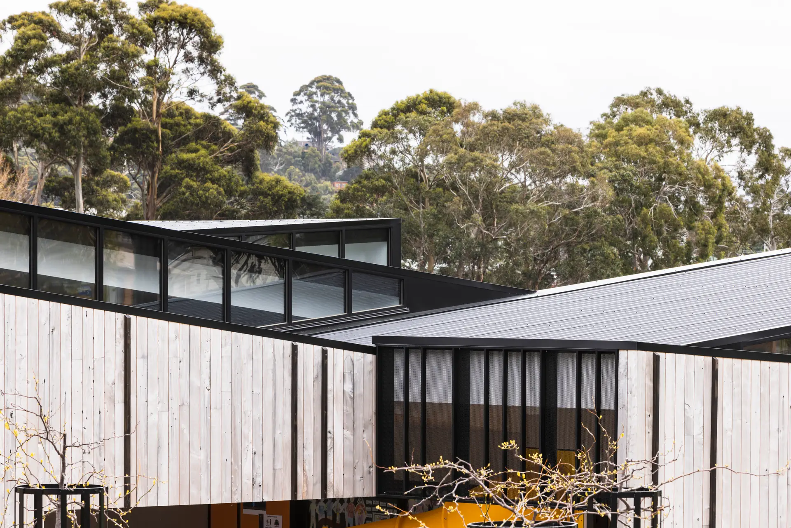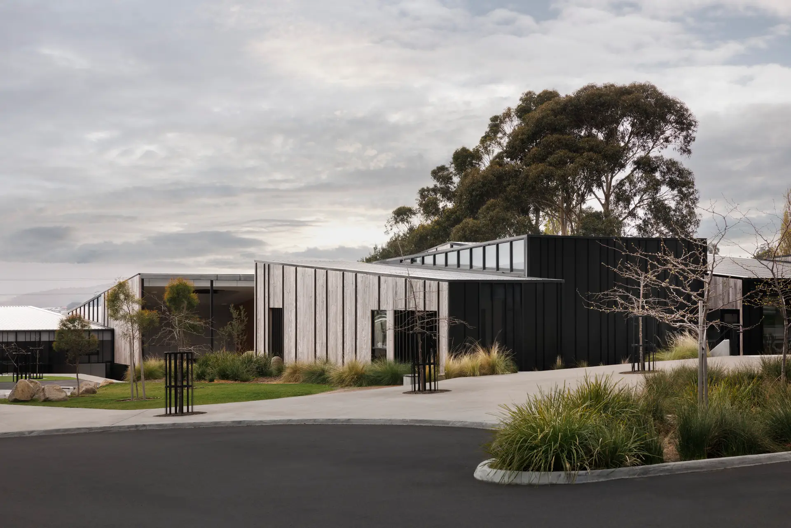Dominic College | pulana Precinct + luwutina Centre | LIMINAL Architecture
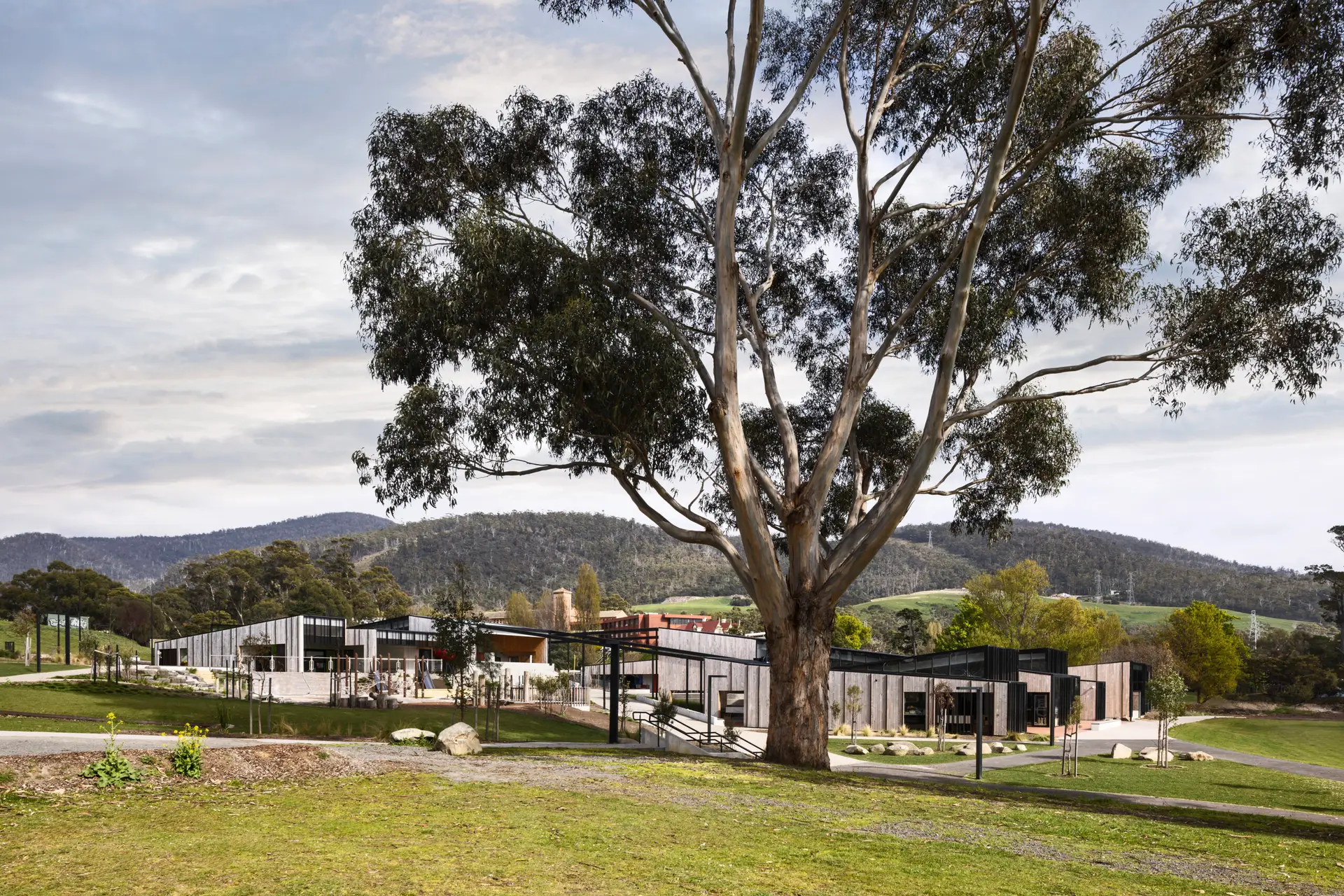
2025 National Architecture Awards Program
Dominic College | pulana Precinct + luwutina Centre | LIMINAL Architecture
Traditional Land Owners
Muwinina Country
Year
Chapter
Tasmania
Category
Builder
Photographer
Natasha Mulhall
Peta Heffernan
Media summary
The pulana Precinct (K-2) and luwutina Centre (Before and After School Care) presents contemporary learning environments tailored to young inquisitive minds using the natural environment, connection to Country and the familiarity of the domestic scale to foster their curiosity, encourage play and nurture their growth.
Nestled at the foothills of kunanyi/Mt Wellington, bordered by a water course connecting kunanyi to timtumili minanya (River Derwent) and inspired by the Reggio Emilio play-guided and inquiry-based approaches, pulana fosters collaborative and progressive early learning pedagogical practices. The built form and its seamless protected, outdoor connections, respond to the topography and encourage exploration.
Building on workshops with First Nations families and the school community, the ‘pulana’ Precinct (meaning ‘star’ in palawa-kani) associates each year group with the native animals ‘tuminana’ (Little Fairy Penguin), ‘larila’ (Platypus), ‘timita’ (Possum), ‘tuti’ (Sand Crab). The nature of these animals and their cultural connections has inspired the design approach.
Aligned with our pedagogical culture, the K-Y2 hub reflects the Early Years’ framework by integrating playful elements into learning. The four year-levels each have three interconnected classrooms which enable streaming and are flexible to support traditional teaching modes. Longer term, these spaces enable us to work through bigger cultural shifts, exploring fluid movement of students based on abilities, collaborative teaching and resource sharing. The dedicated Before and After School Care facility has been an important, in-demand investment, integral to supporting our community. The new facilities provide the opportunity to be dynamic and creative in the way we deliver our education.
Client perspective
Project Practice Team
LIMINAL Architecture, Principal Consultant
Project Consultant and Construction Team
LIMINAL Spaces, Interior Designer
Inspiring Place, Landscape Consultant
COVA Thinking, Services Consultant
Gandy and Roberts, Structural / Civil Engineer
Leon McGuiness, Building Surveyor
WT Partnership, Quantity Surveyor
Holly Webber, Graphic Designer
aware365, Safety in Design
