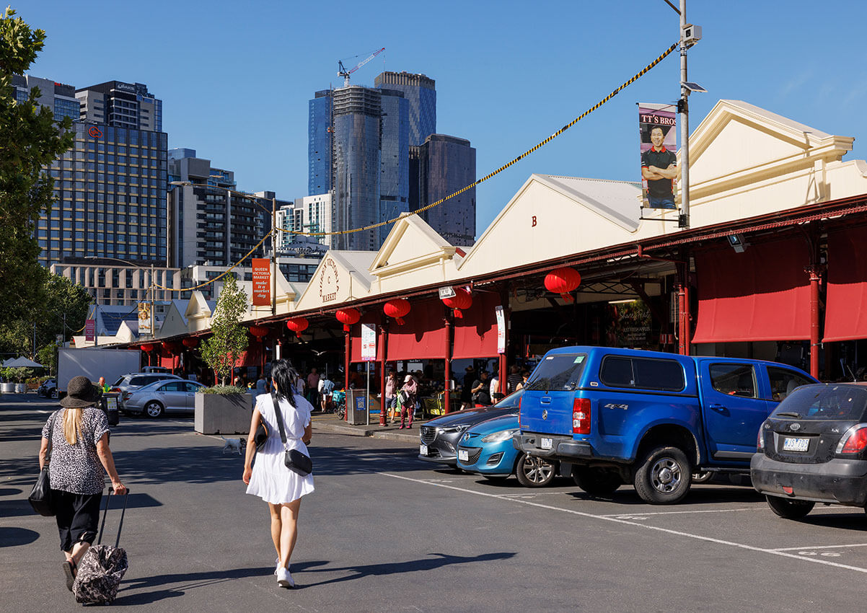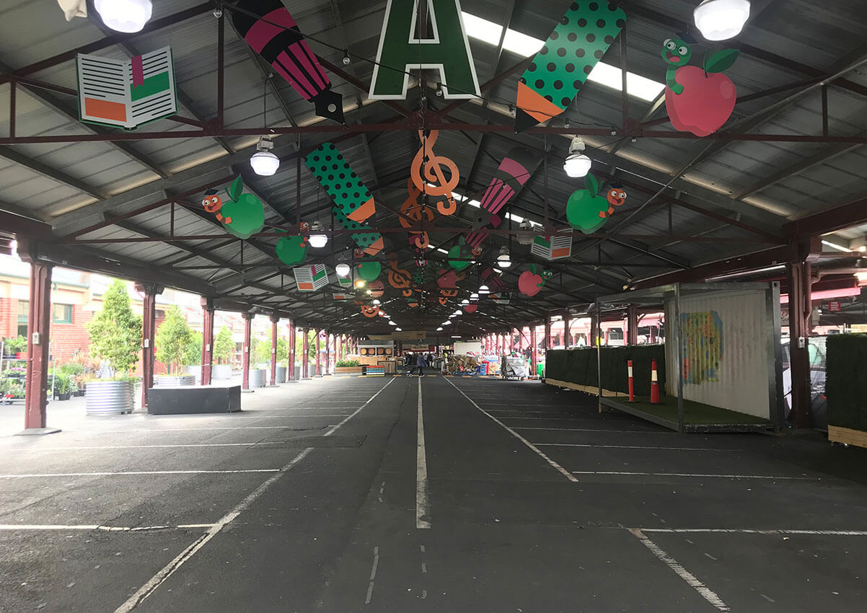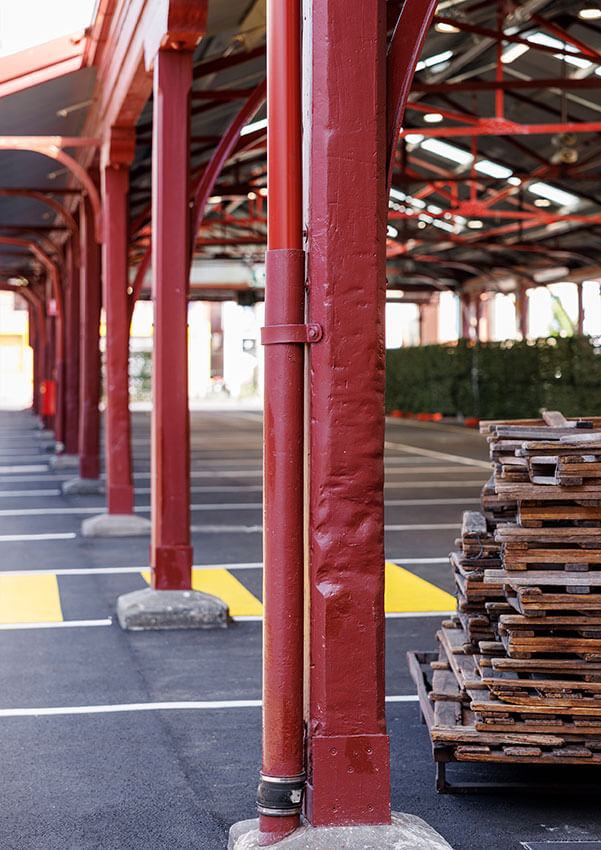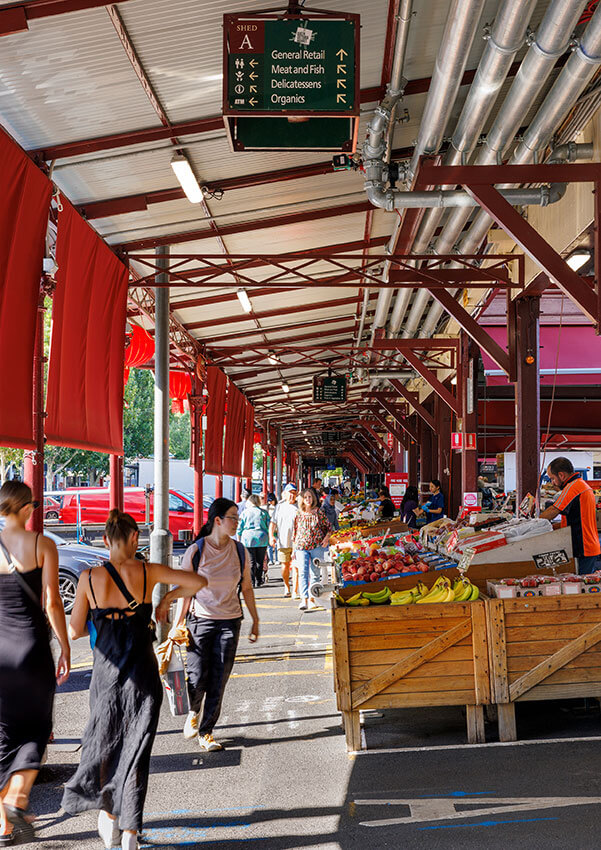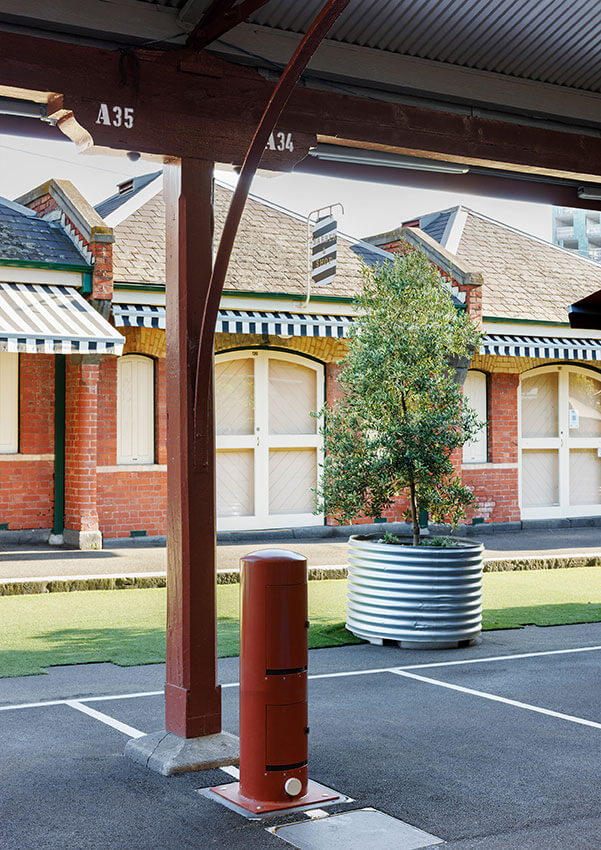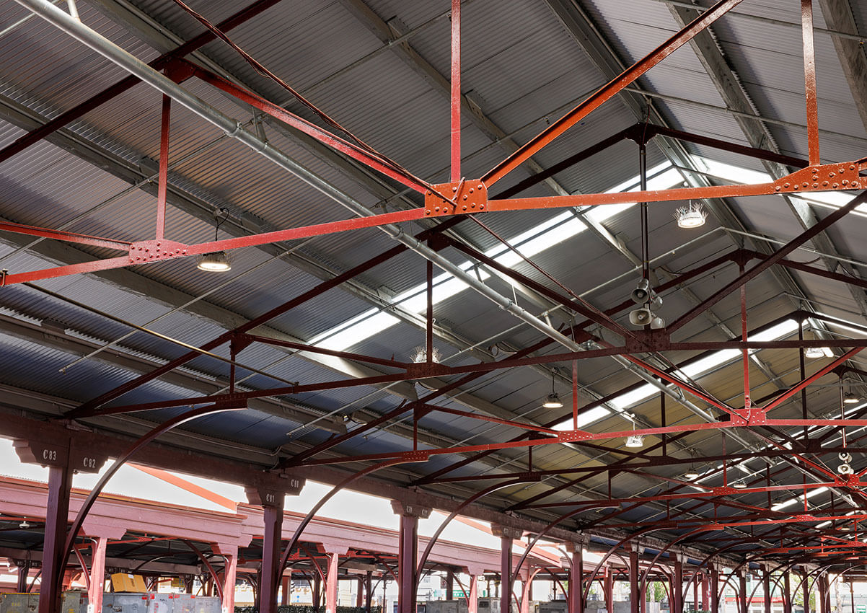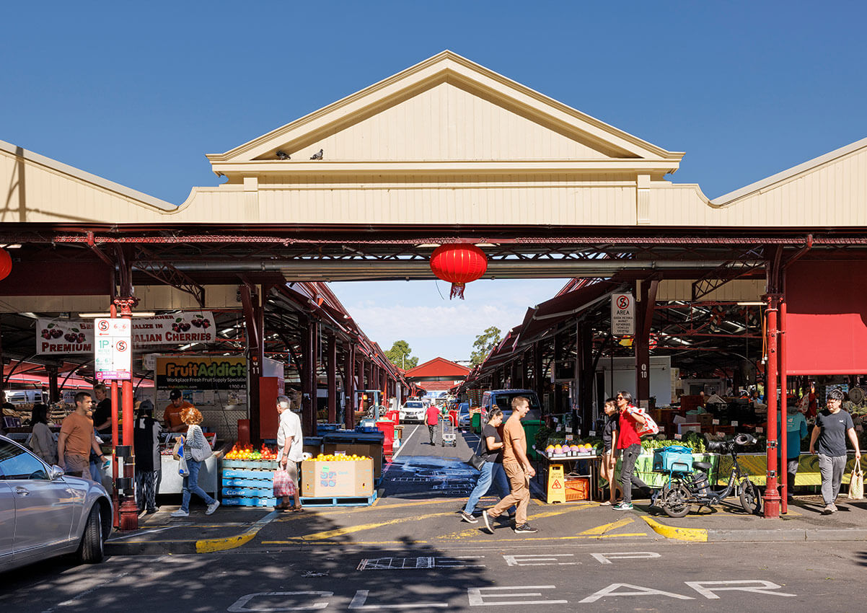Queen Victoria Markets Shed Restoration A – D, H – I | NH Architecture with Trethowan Architecture
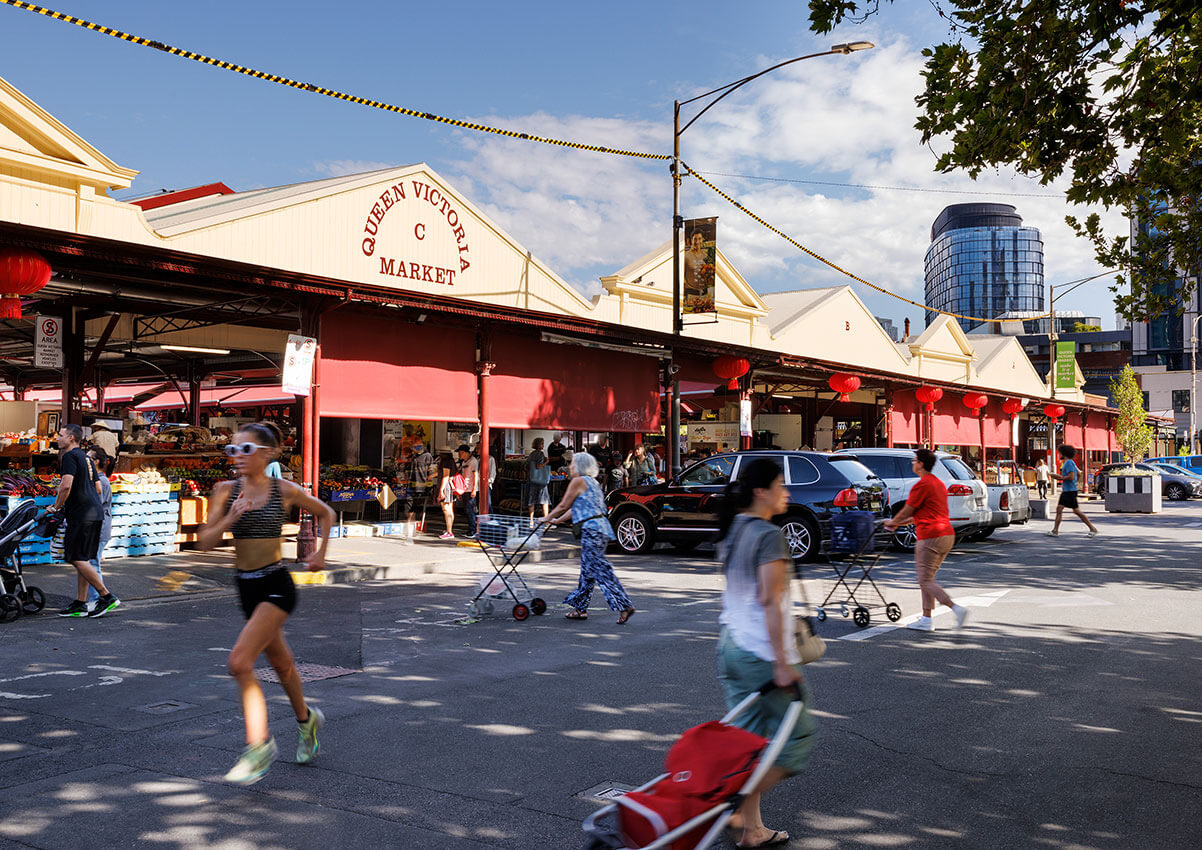
2023 National Architecture Awards Program
Queen Victoria Markets Shed Restoration A – D, H – I | NH Architecture with Trethowan Architecture
Traditional Land Owners
Wurundjeri
Year
Chapter
Victorian
Category
Builder
Photographer
NH Architecture
Media summary
This restoration project has carefully repaired and refurbished Queen Victoria Market’s open-air sheds, providing a new, insulated roof and upgrading the services to improve the market experience for both traders and visitors.
NH, working with Trethowan Architecture, undertook a full, component by component structural review of the shed structures, repairing and strengthening each individual column, beam, and truss. We sensitively integrated a structural system to support a new, insulated roof, replacing the original roofing whilst maintaining the same appearance and improving the structural integrity by adding new members into the existing structure.
Underground trenches were introduced to the hold essential services, increasing the reliability of utilities for traders and improving the market’s overall functionality.
NH worked closely with City of Melbourne, Queen Victoria Market and Heritage Victoria to restore this National and Victorian listed heritage site to maintain its intrinsic and intangible value and ensure its longevity into the future.
2023
Victorian Architecture Awards Accolades
The John George Knight Award for Heritage Architecture (Vic)
Victorian Jury Citation
The great strength of NH Architecture with Trethowan Architecture’s restoration of Sheds A-D and H-I at the Queen Victoria Market is in the invisibility of its outcome. It is a clever future-proofing solution that celebrates the vibrancy of this much-loved market space.
The restoration’s primary objective was to repair and refurbish the open-air sheds while improving the market experience for all stakeholders. The challenge of the brief was to achieve this outcome without closing the market, resulting in a staged and in-situ solution.
Extensive stakeholder consultations enabled traders and the public to provide input and shape the project’s direction. The project team focused on upgrading services and restoring the structural elements to enhance the shed’s longevity along with providing a new, insulated roof that creates a sustainable outcome within the historic market precinct.
The jury was greatly impressed by the seamless integration of the outcome, preserving the chaos of the market while providing traders with improved access to power, water, and mobile food storage units that were co-designed with the traders.
The project successfully balances the restoration of significant architectural heritage with the needs of contemporary market operations setting a new benchmark for future restoration projects located within bustling urban environments.
Project Practice Team
Adam Sznyter, Project Team
Ali Rahimi, Project Team
Astrid Jenkin, Project Team
Claire Miller, Senior Heritage Consultant
Dale Schlosser, Project Team
Devin Pullyblank, Project Team
Gareth Wilson, Senior Heritage Consultant
Grace McKellar, Project Team
Grant Mclagan, Project Team
Guled Abdulwasi, Project Team
Jenna Dunt, Project Team
Liam Oxlade, Project Team
Mark Stephenson, Heritage Director
Matthew Lochert, Project Team
Michael Hughes, Project Team
Michael Strack, Project Team
Nick Bourns, Project Director
Nicole Warwick, Project Team
Pip Hodge, Project Team
Renee Riley, Senior Heritage Consultant
Richard Le, Project Team
Sabrine Koo, Project Team
Thomas Sheehan, Project Team
Thuyai Chung, Project Team
Tiffany Tan, Project Lead
Vincent Biscocho, Project Team
Project Consultant and Construction Team
Architecture and Access, Access Consultant
Du Chateau Chun, Building Surveyor
Extent, Archeologist
Mott MacDonald, Engineer
Red Fire, Fire Engineer
Tract, Town Planner
Trethowan Architecture, Engineer
WSP, Waste Consultant
Connect with NH Architecture with Trethowan Architecture
