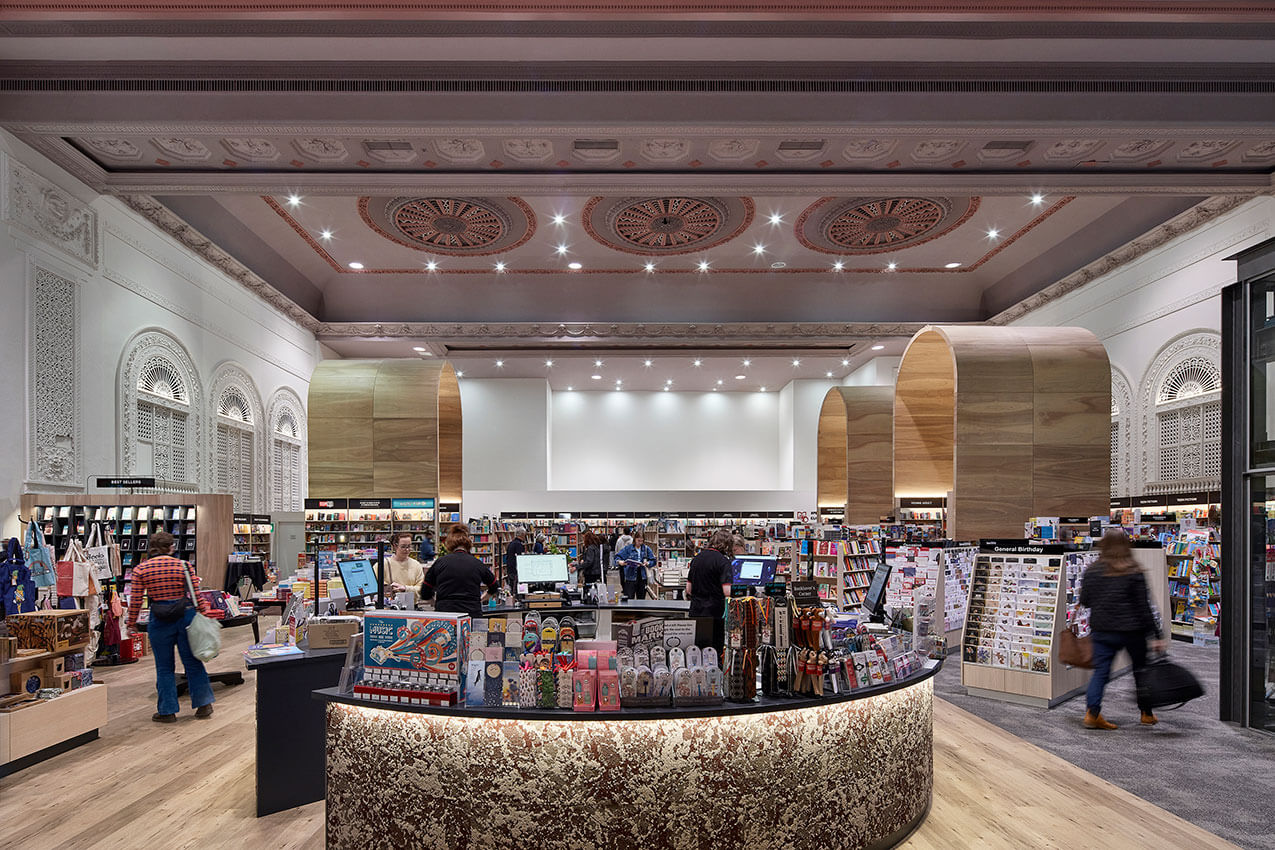Oak Gully House | Max Pritchard Gunner Architects
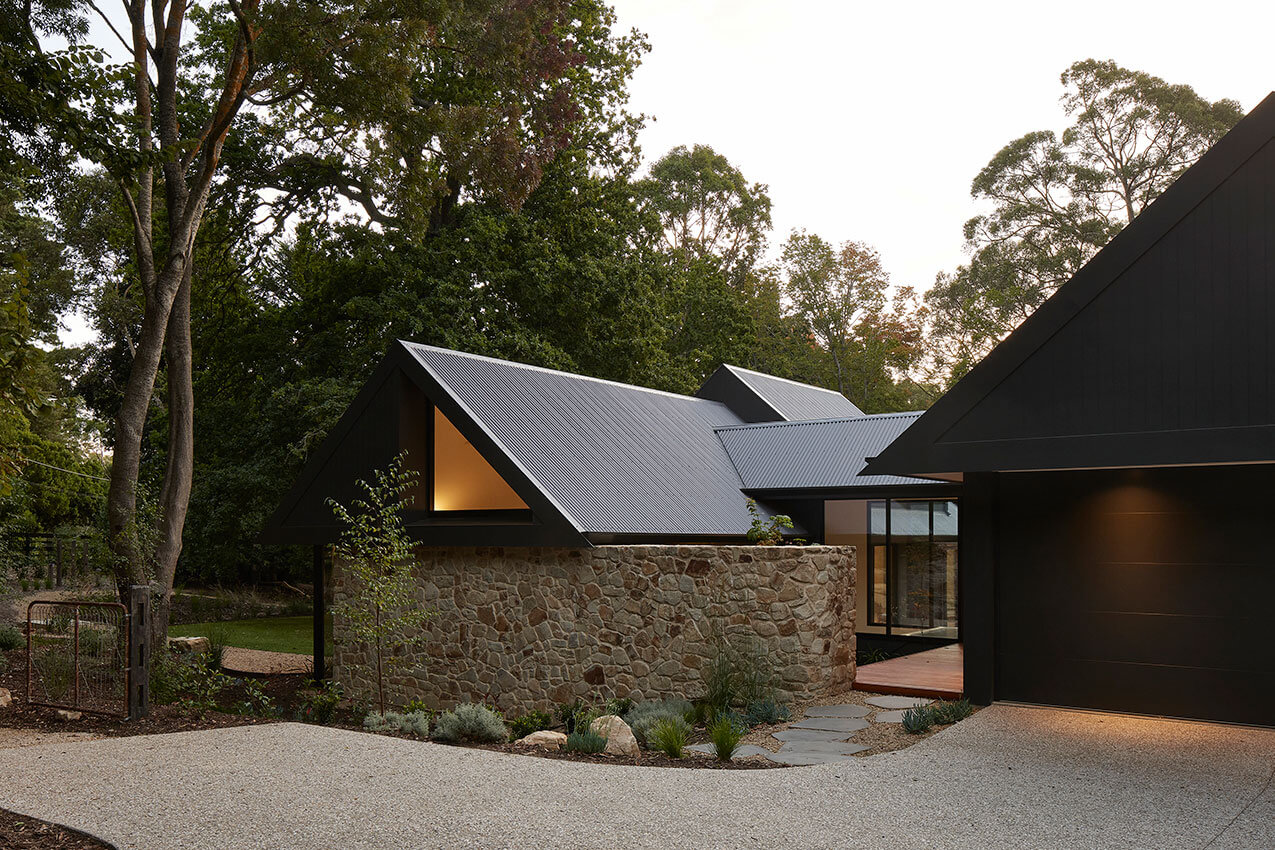
A small, timeless, family home that reflects traditional hills houses with their pitched iron roofs and local random stone.
Orientation to maximise passive solar performance was a key goal for the project. The resolution is two narrow pavilions. These reduce the visual bulk of the house and, orientated east west, maximize north facing windows for winter sun. The dark burnished concrete floor and internal stone effectively act as heat sink storing heat from the winter sun to warm the house at night. Internally a restrained material pallet create a warm timeless aesthetic.
The owners report how their house has been a social success with so many local residents calling past for a closer look and to compliment the design. It’s a great example of a couple, passionate about architecture, having the opportunity to share their passion with the local community and promote thoughtful sensitive design.
Mellow Yellow House and Cottage | Philip Leeson Architects and Sarah Truscott Architect
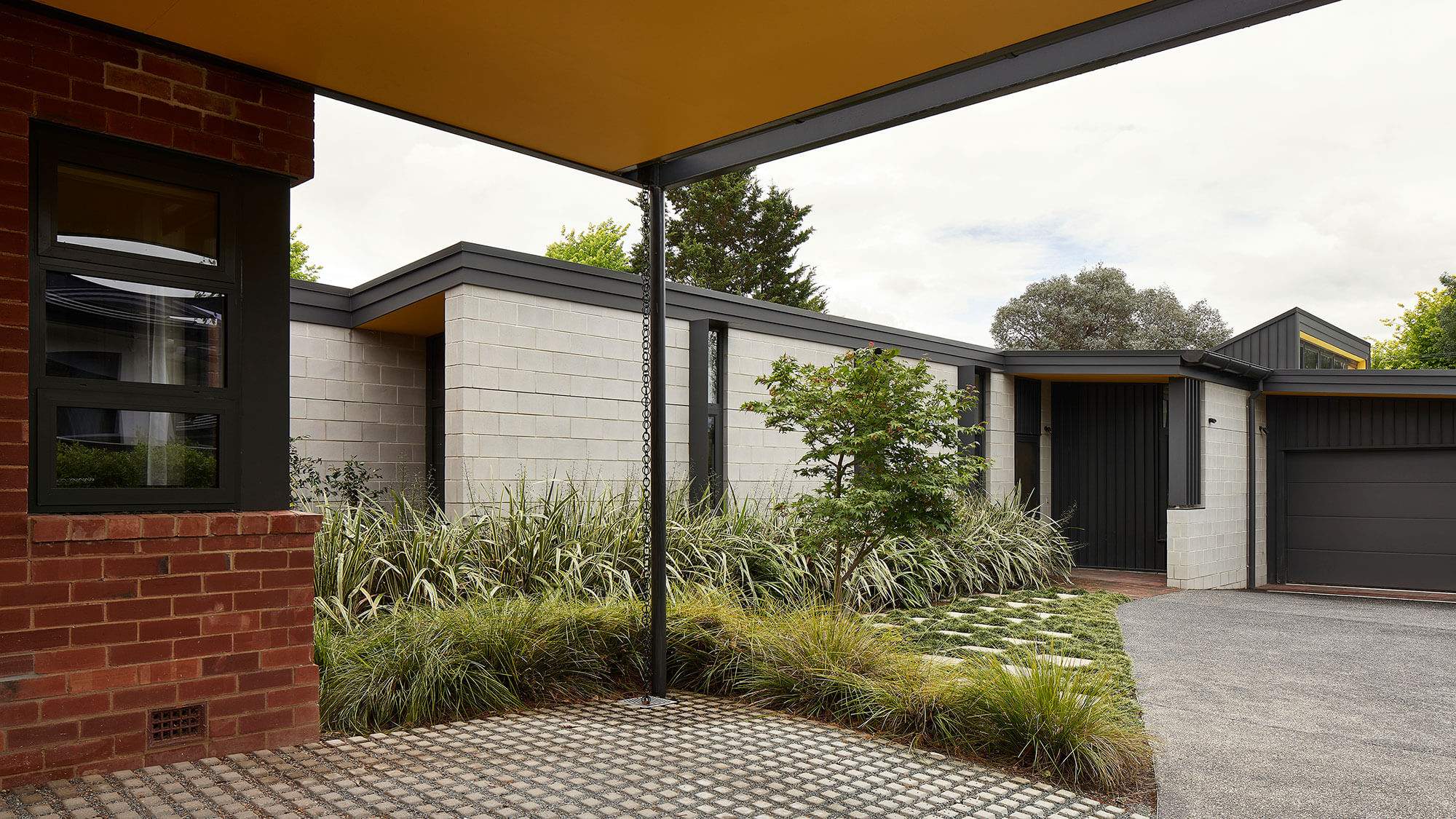
Mellow Yellow House and Cottage, a twostage project by Philip Leeson Architects and Sarah Truscott Architect is a synthesis of sustainability, functionality, and intergenerational living. The addition seamlessly integrates renewable energy and passive design in a quiet sanctuary for the owners, whilst the later upgrade to the original cottage blends modern aesthetics with the original form. Both stages cater to specific family needs, accommodating elderly parents and anticipating future arrangements for a carer and the owner’s son with autism.
These projects significantly contribute to the public domain; the solarcentric addition exemplifies sustainable living without compromising aesthetics, while the cottage preserves the streetscape with minor contemporary additions. Thoughtful design choices optimise solar exposure and enhance liveability, reflecting the collaborative efforts of the multidisciplinary team.
Mellow Yellow House and Cottage, beyond any architectural merit, fosters deep connections between architects and owners, and creates a flexible living environment resonating with community spirit.
Kampung Batu Bigga (Rocky Knoll Shelter) | Philip Leeson Architects and Sarah Truscott Architect

Located in a rural setting south of Canberra, Kampung Batu Bigga is a meticulously crafted rammed earth sanctuary, a joint vision between architect and outdoors enthusiast owner. Grounded in a profound love for the bush, this residence seamlessly integrates with its scenic surroundings, reminiscent of a bushwalking hut. The intentional modesty of the home’s footprint encompasses compact private spaces, with a shared living space under the distinctive roof form.
The design pays homage to Australia’s bush construction history with rammed earth and Zincalume cladding, and it carefully wraps the contours, with a winglike roof extending to shelter outdoor spaces. Sandstone ‘wind’ walls protect against prevailing winds; and sustainability is embodied throughout with onsite harvesting of rainwater, energy and waste processing. From the outdoor kitchen to serene internal spaces, Kampung Batu Bigga harmonises architecture and occupants with nature, exemplifying a thoughtful blend of design, sustainability, and connection to the Australian bush.
House on a Path | Joanna Nelson Architect

A 1970s house on an experimentally planned suburban site in Canberra has been reorganised and reoriented through two precisely placed but loosely programmed additions to front and rear.
Japanese influences are evident in the original house and courtyard and Radburn planning principles in the battle axe block the unfenced front boundary is to a public pedestrian path while the rear driveway leads to the street.
The principal architectural idea is to amplify these distinctive attributes while providing legible entries and introducing circular routes.
The additions internalise seven external openings slotting under the existing eaves to the rear and matching the footprint of a demolished deck to the front. The additions function equally for utility, or to detour, gaze out and welcome in.
Inside, these circular routes enrich living patterns while outside, a new circular path skirts a new pool and gathers up narrow and generous spaces into a continuous whole.
Ember | MRTN Architects

Two studios with a unified language but serve contrasting purposes, to work and not to work. One exercise and meditation space, that can also be used as a guest room. The other, a work and inspiration space for a writer and art director. There was a clear decision not to build an addition to the existing home, but to keep its original form and create private spaces that physically detached but visually connected. The purpose and inhabitant of each building help to determine its form; that they be separate but with a connecting space between.
Esca Inman Valley | Das Studio
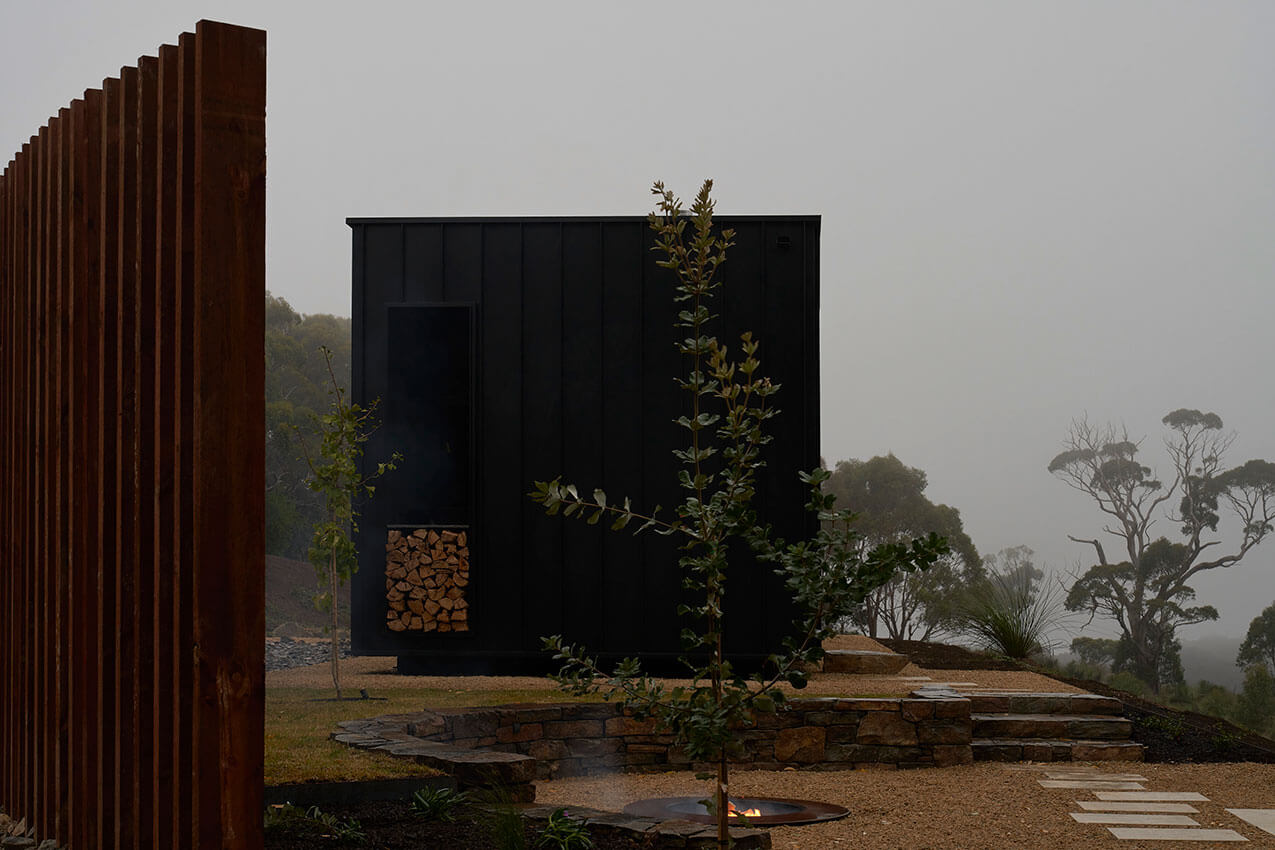
Esca is a nature-based tourism operator offering environmentally sensitive, luxury experiences in regional settings, enabling landowners to unlock the potential of underutilised properties with a turn-key prefabricated, off-grid, accommodation solution.
This project, Esca’s third venture, features two 66m2 suites located atop Mt Alma in the picturesque Inman Valley.
Tasked with designing an experience, not simply a building, the design responds to a scripted 48-hour stay, focusing on creating memorable moments of joy that stay with guests long after departure.
Material choices speak to the surrounding landscape, and were chosen with tactility, robustness, and comfort in mind.
An open-plan layout with intimate spaces concealed behind low-height walls and full-height cavity sliders, allow operability and privacy while maintaining incredible views from all key areas.
A full kitchen, luggage store, powder room, indoor/outdoor bathing, wood fire, king bed and protected terrace all provide a sense of space and luxury within a compact footprint.
St George Sailing Club, Sans Souci | Jon Jacka Architects
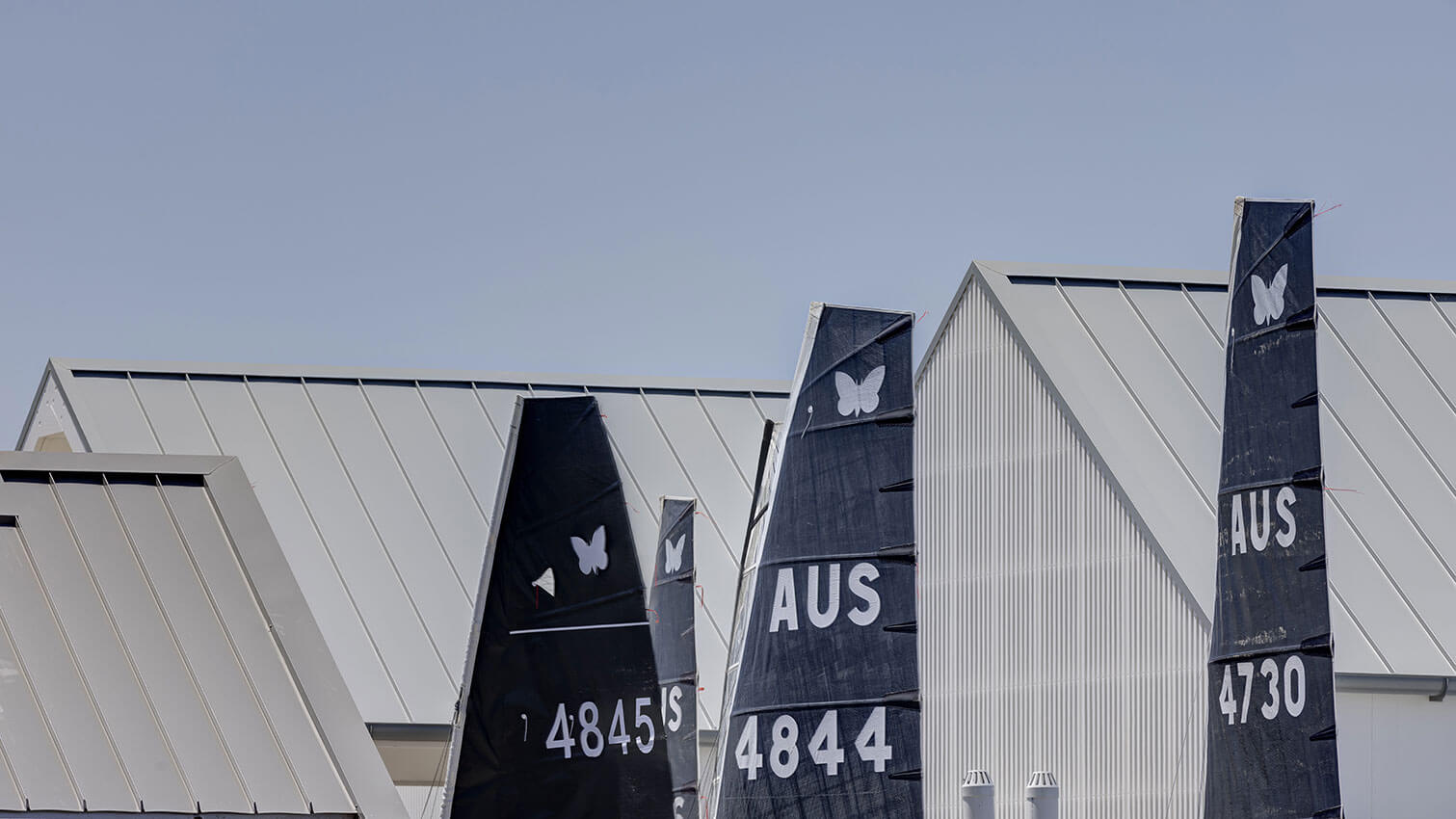
Nightingale Bowden | Breathe
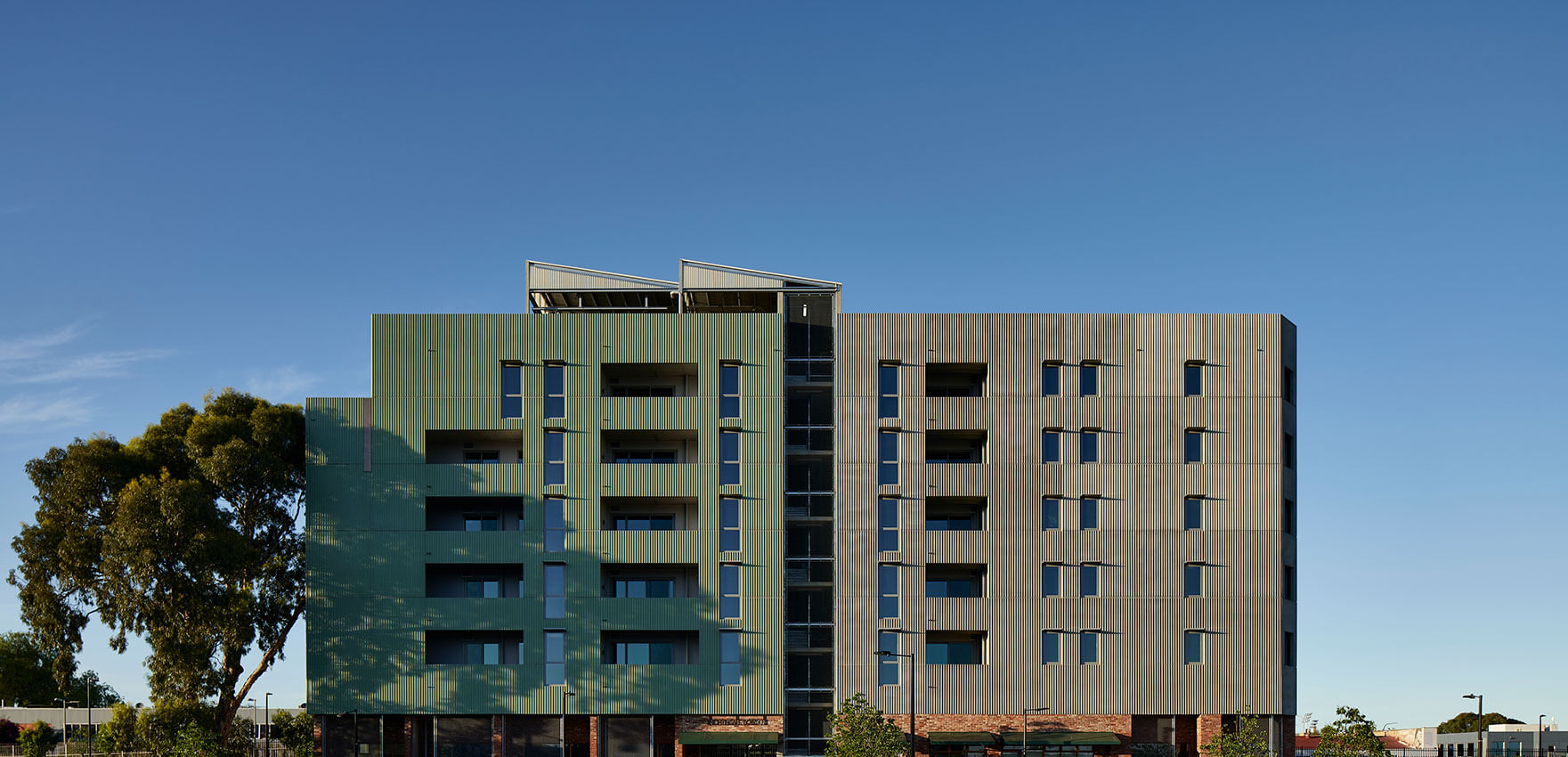
Goodman Building Conservation | Grieve Gillett Andersen
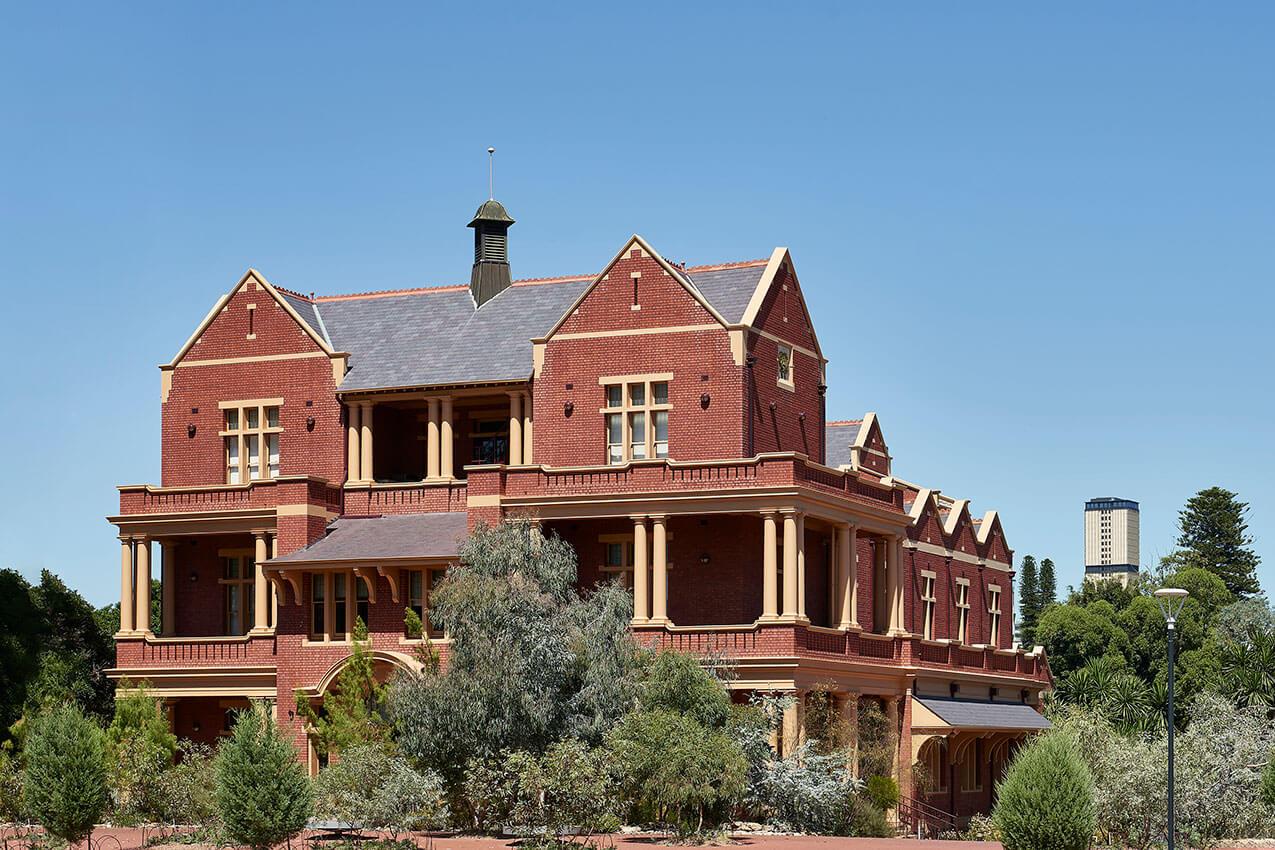
Dymocks Heritage Store | Grieve Gillett Architects
