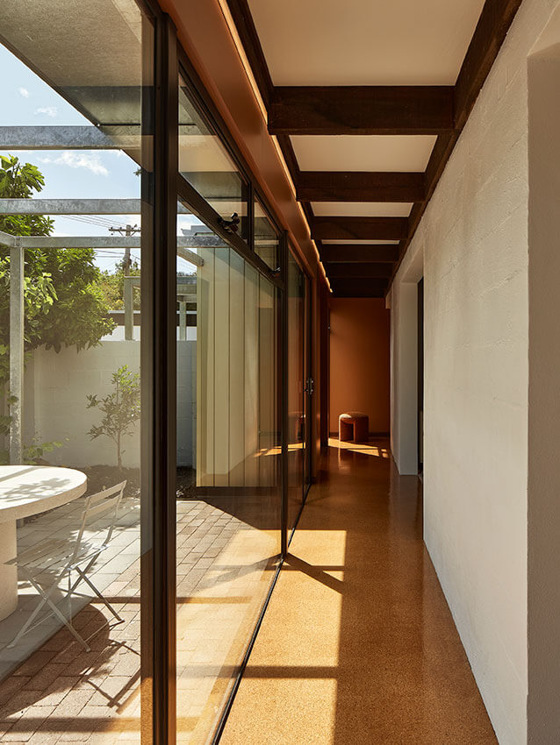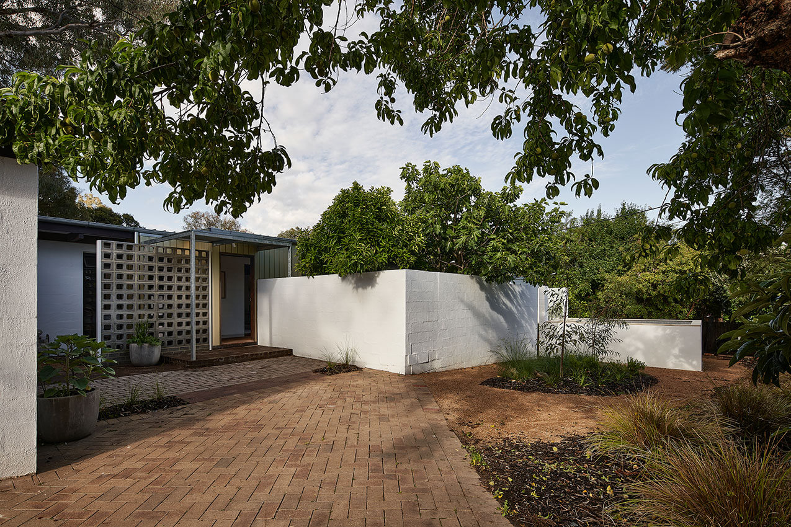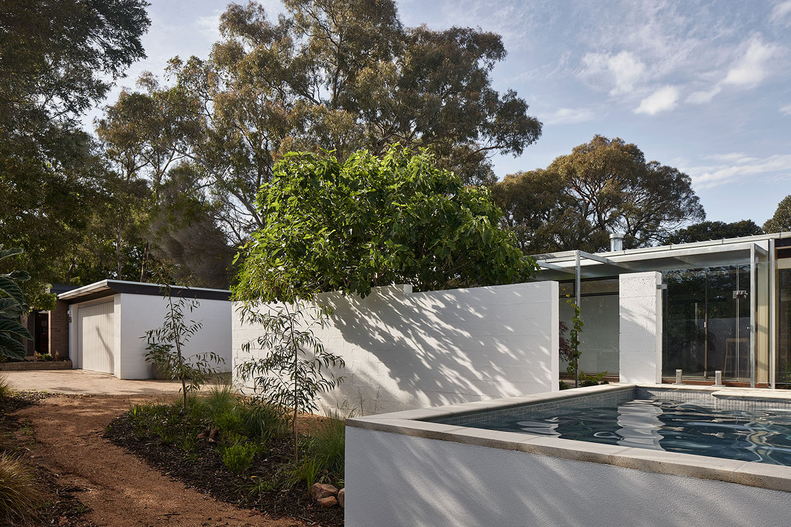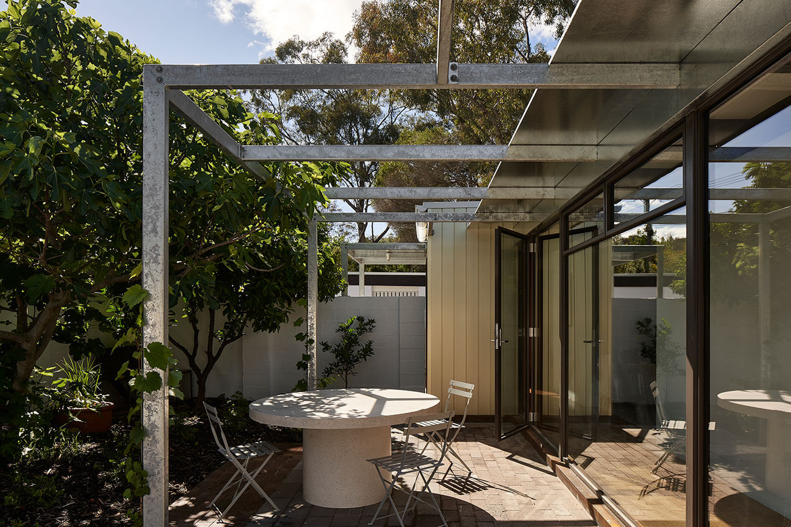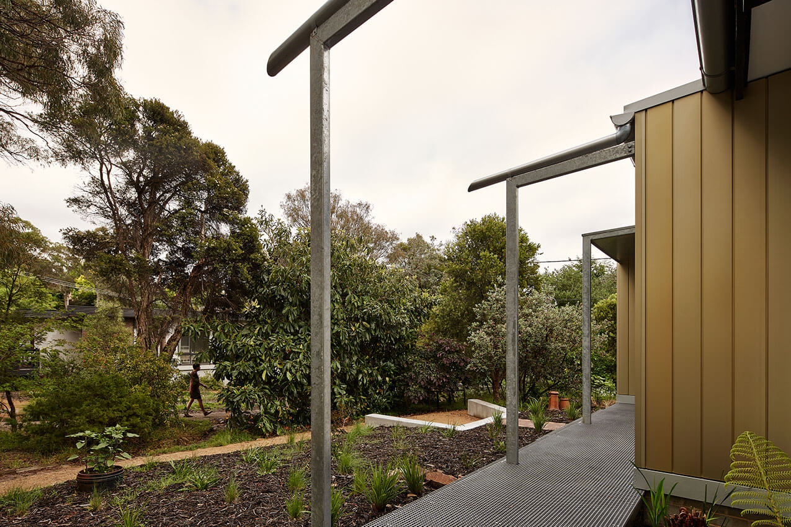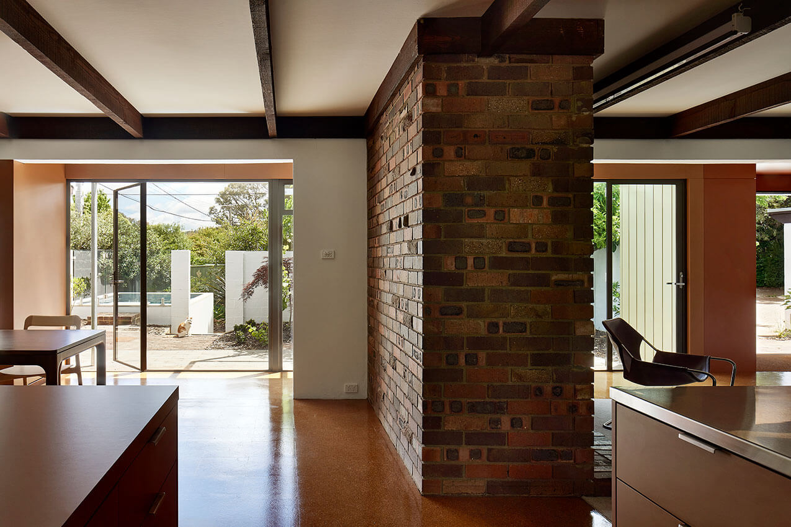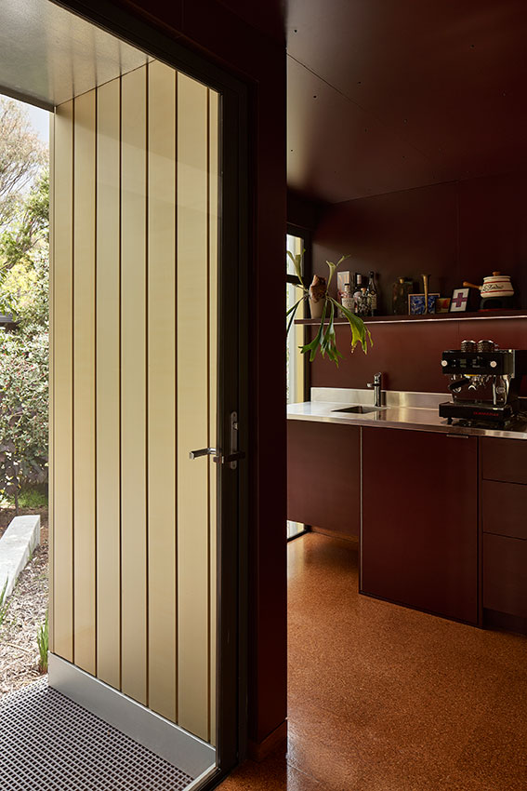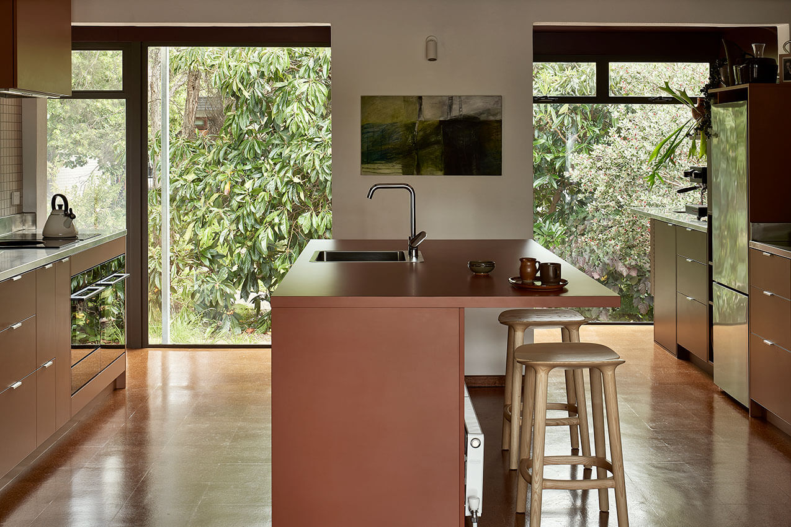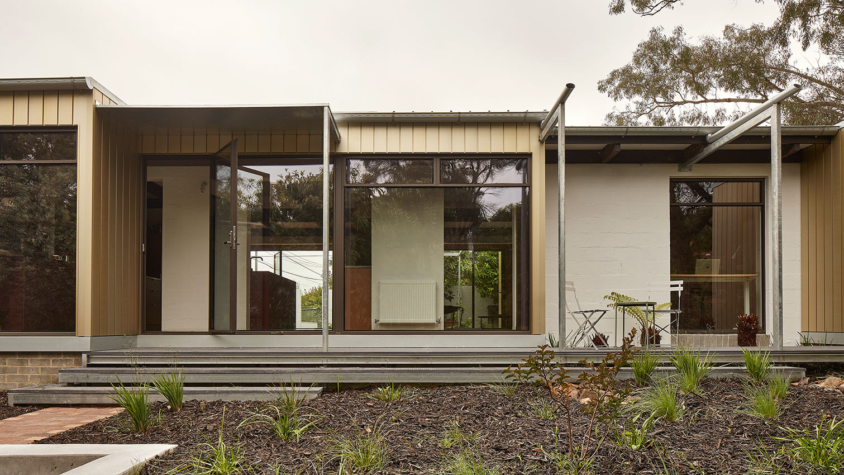House on a Path | Joanna Nelson Architect

2024 National Architecture Awards Program
House on a Path | Joanna Nelson Architect
Traditional Land Owners
Ngunnawal and Ngambri
Year
Chapter
ACT
Category
Builder
Photographer
Media summary
A 1970s house on an experimentally planned suburban site in Canberra has been reorganised and reoriented through two precisely placed but loosely programmed additions to ‘front’ and ‘rear’.
Japanese influences are evident in the original house and courtyard and Radburn planning principles in the battle axe block – the unfenced ‘front’ boundary is to a public pedestrian path while the ‘rear’ driveway leads to the street.
The principal architectural idea is to amplify these distinctive attributes while providing legible entries and introducing circular routes.
The additions internalise seven external openings – slotting under the existing eaves to the ‘rear’ and matching the footprint of a demolished deck to the ‘front’. The additions function equally for utility, or to detour, gaze out and welcome in.
Inside, these circular routes enrich living patterns while outside, a new circular path skirts a new pool and gathers up narrow and generous spaces into a continuous whole.
2024
ACT Architecture Awards Accolades
The Gene Willsford Award for Residential Architecture – Houses (Alterations and Additions) (ACT)
ACT Jury Citation
The Gene Willsford Award for Residential Architecture – Houses (Alterations and Additions)
House on a Path sits within a Radburn plan with two fronts: one to the street, the other to the rear with a landscaped pedestrian path. Acknowledging this unique condition, Joanna Nelson Architect has made it wonderfully ambiguous what is ‘front’ and what is ‘rear’ on this battle-axe block.
Maintaining the structure of the 1970s house, circulation was altered from one inhibiting route to several circular routes. New paths meander between north and south windows, introducing a sense of discovery and whimsy. This oscillation between interior and landscape is heightened through details: a warm colour and material palette, joinery, windows extended to the floor, and horizontal ‘droppers’ channeling water from roof to garden.
New materials complement timber and brick of the existing, such as cork flooring, and concrete breeze block. Unique material qualities are amplified: for example, anodised steel façade panels shimmer from their slightly different shades of soft gold.
This house achieves conceptual complexity through rigorous gestures and a minimum of new building at under 24sqm. It respects and transforms the house across several scales: the intimate interior, the relationship of house to landscape, and an exemplary architectural contribution to the suburbs.
Canberra Medallion
House on a Path executes a powerful yet poetic transformation of an existing single dwelling, by amplifying the attributes of the original home.
The existing 1971 house is built on a battle-axe block, where the backyard counterintuitively faces the driveway, and the front yard faces a public pedestrian path. Harnessing this condition, the design successfully weaves new entries and invites new journeys, which frame tranquil spaces within the home.
The resulting design expertly maintains the integrity of the existing dwelling. With minimal front and rear strips of additional floor area, the design creates new paths of movement, new moments of discovery, and new connections to the garden.
The design deliberately shuns abundance. Instead, there is an intrinsic rawness, which delivers warmth through carefully orchestrated materials and objects. Existing rafters are re-integrated, exposed brick walls are celebrated, and existing external walls stand as internal relics. New elements merge like they could be either new or old.
As a contribution to the public realm, the home reinforces the connection with the public pathway, inviting other homes to do the same, and inviting us to re-explore the success of alternative housing models and estate design.
House on a Path is a thoughtful and humble reawakening of an original Canberra dwelling.
We were drawn to the house for its hidden setting and 1970s character. Most notably, striking Oregon beams and the roughly fired bricks of prominent internal walls.
Joanna’s sympathetic and clever design gave flexibility for our growing family, keeping the essence of the house without changing the footprint of the original structure.
Moving through and around the house frames evolving and intriguing views of the garden and feels like the outside is inside. Honouring the original structure and selecting new materials to sit alongside the old has given us a sense of connection both to the past and the future.
Client perspective
