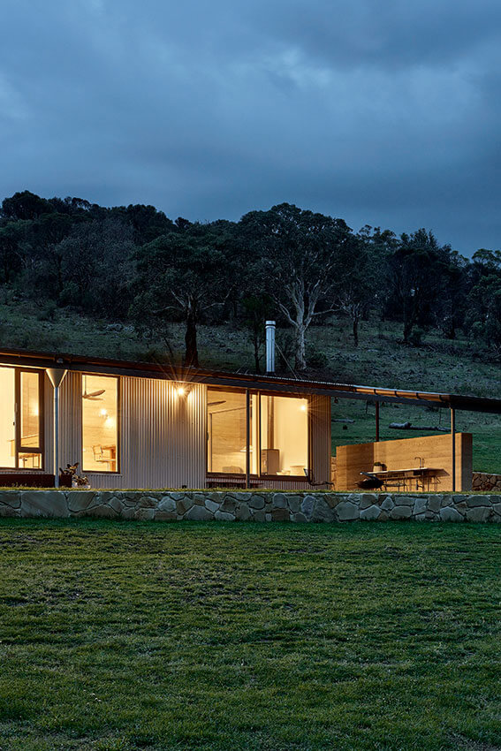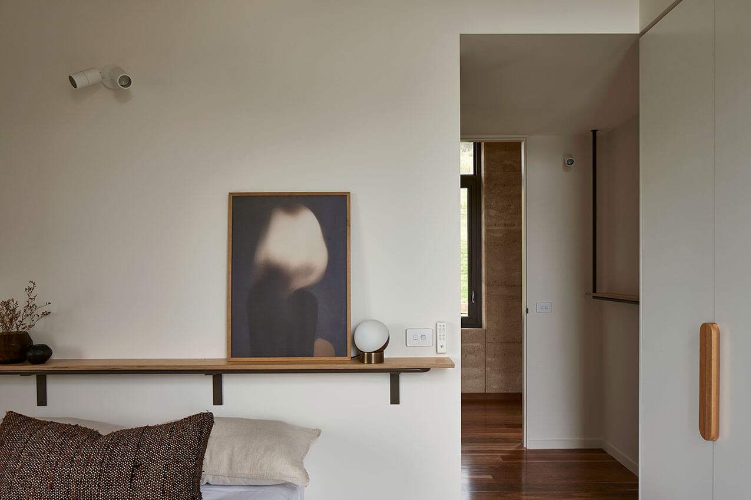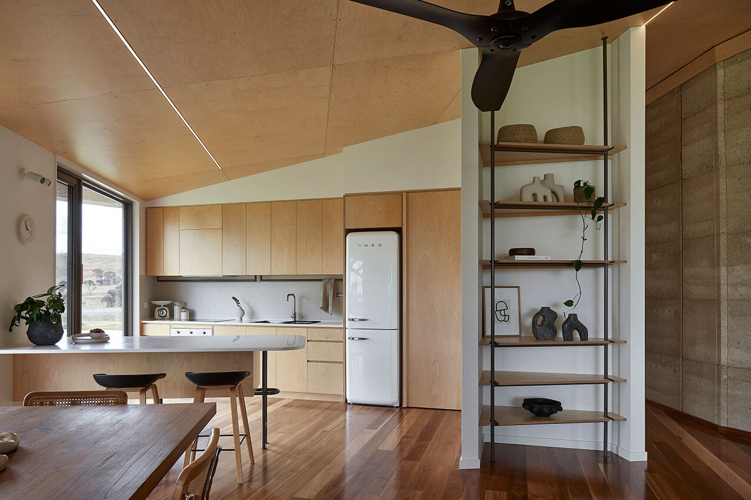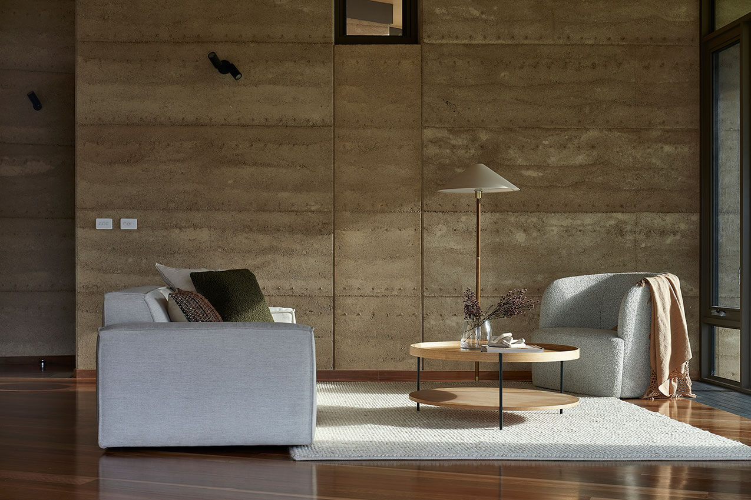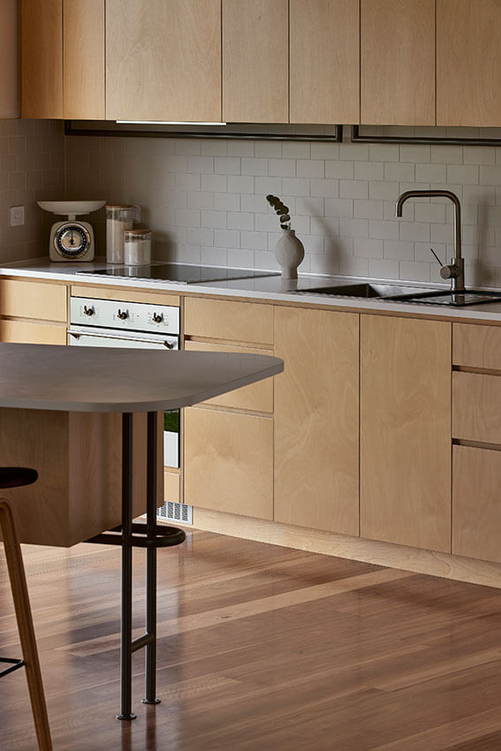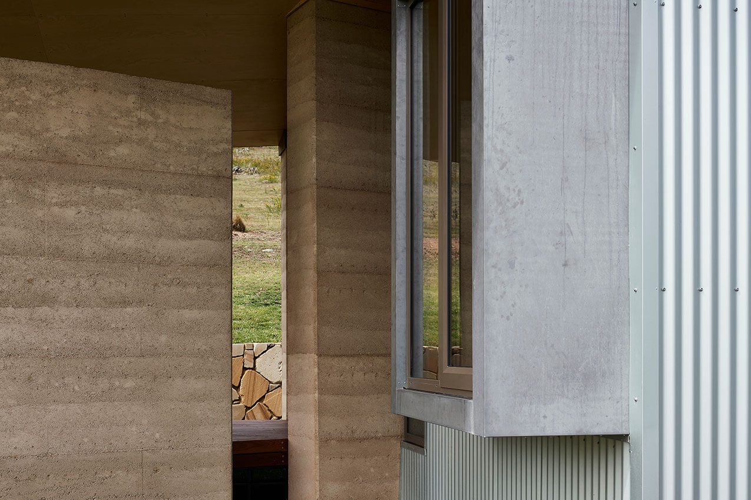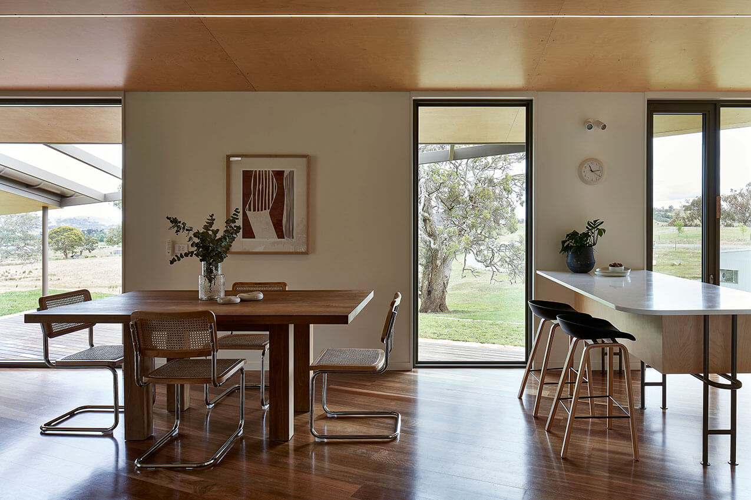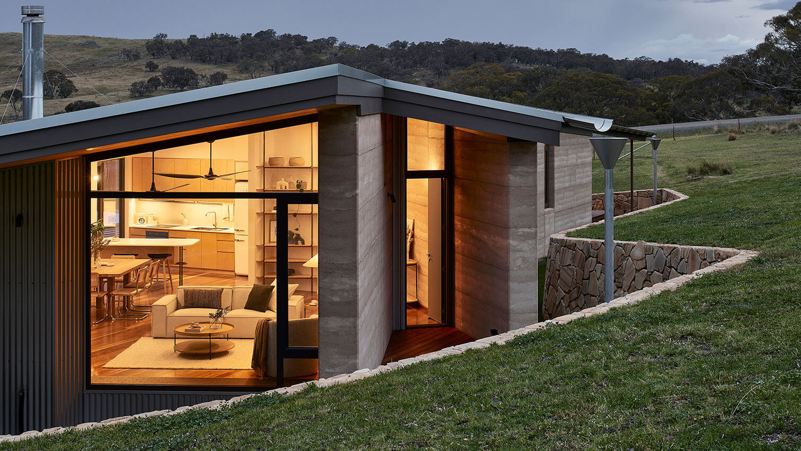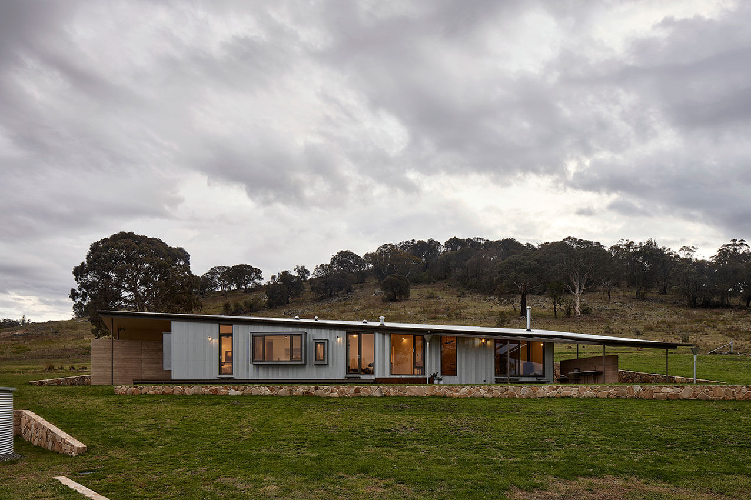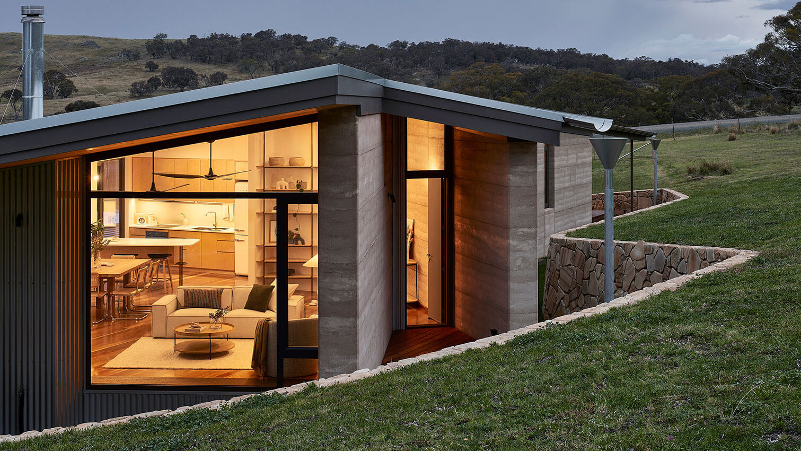Kampung Batu Bigga (Rocky Knoll Shelter) | Philip Leeson Architects and Sarah Truscott Architect

2024 National Architecture Awards Program
Kampung Batu Bigga (Rocky Knoll Shelter) | Philip Leeson Architects and Sarah Truscott Architect
Traditional Land Owners
Ngarigo people
Year
Chapter
ACT
Category
Residential Architecture – Houses (New)
Builder
Photographer
Media summary
Located in a rural setting south of Canberra, Kampung Batu Bigga is a meticulously crafted rammed earth sanctuary, a joint vision between architect and outdoors enthusiast owner. Grounded in a profound love for the bush, this residence seamlessly integrates with its scenic surroundings, reminiscent of a bushwalking hut. The intentional modesty of the home’s footprint encompasses compact private spaces, with a shared living space under the distinctive roof form.
The design pays homage to Australia’s bush construction history with rammed earth and Zincalume cladding, and it carefully wraps the contours, with a wing like roof extending to shelter outdoor spaces. Sandstone ‘wind’ walls protect against prevailing winds; and sustainability is embodied throughout with onsite harvesting of rainwater, energy and waste processing. From the outdoor kitchen to serene internal spaces, Kampung Batu Bigga harmonises architecture and occupants with nature, exemplifying a thoughtful blend of design, sustainability, and connection to the Australian bush.
2024
ACT Architecture Awards Accolades
The Malcolm Moir and Heather Sutherland Award for Residential Architecture – Houses (New) (ACT)
ACT Jury Citation
The Malcolm Moir and Heather Sutherland Award for Residential Architecture – Houses (New)
Very seldomly projects arise from an inextricable connection to site that approaches the poetic. Inspired by the rudimentary trekking shelters, this house heightens the experience of the rocky knoll.
Working across scales, Truscott and Leeson have elegantly carved a shelf from the knoll with calligraphic rock walls working as retaining and low landscape walls. Nested within this zone a lyrical interplay of sliding rammed earth walls, dynamic roof and corrugated metal clad pods define a sensory journey across the site.
The simple profiled gable roof pushes and pulls with the wall and pods, aligning and then easing away to the landscape, defining interstitial nooks with the rocky site walls, and unfolding to open terraces that intersect the landscape. The oblique roof geometry arcs down to offer an intimate scale to the terrace, whilst a tension with the floating rainwater heads celebrates the balletic capture of rainwater.
At the personal scale, lyrical painted steel rod frames interweave with plywood joinery, working in counterpoint to the earthy tactility of the rammed earth walls.
Exuding a simplicity and rawness that seems to have been formed from the site forces, this project delights with elegant details, and lightness of touch.
COLORBOND® Award for Steel Architecture
Inspired by the rudimentary trekking shelters, this house heightens the experience of the Rocky Knoll.
Kampung Batu Bigga elicits a deep resonance with its site attaining a rare level of poetry from the scale of the landscape down to the personal touch. Referencing humble trekking shelters, the use of nested corrugated Zincalume clad pods resonate with the corrugated water tanks and display a nuanced visual interplay with the rock landscape walls and rammed earth blade walls.
Through the power of an oblique profile in plan, the gabled roof attains a gymnastic grace and almost hyperbolic embrace that belies its simplicity. The effortless roof gesture serves to push and pull with the landscape, working in concert with the walls.
Gutters like expressed blazer piping, dip down to floating rainwater heads on freestanding downpipes that celebrate the drama of rainwater collection.
The use of a lyrical powdercoated steel rod in joinery moments within and without the house, evoke a lyrical delicacy that accentuates the haptic encounters with the house, and displays a mastery of steel.
Project Consultant and Construction Team
Ascent Engineering, Structural Engineer
Capital Surveys, Land surveyor
Footprint (NSW) Pty Ltd, Civil Consultant
Michelle Elvins Landscape Designer, Landscape Consultant
PG Overton Energy Assessment, ESD Consultant
Soil and Water, Geotechnical engineer
Connect with Philip Leeson Architects and Sarah Truscott Architect
