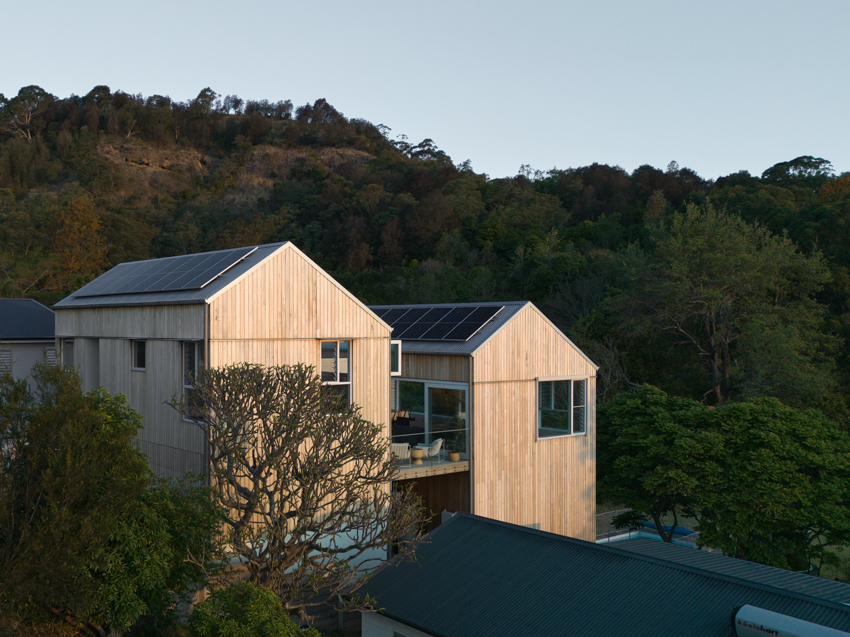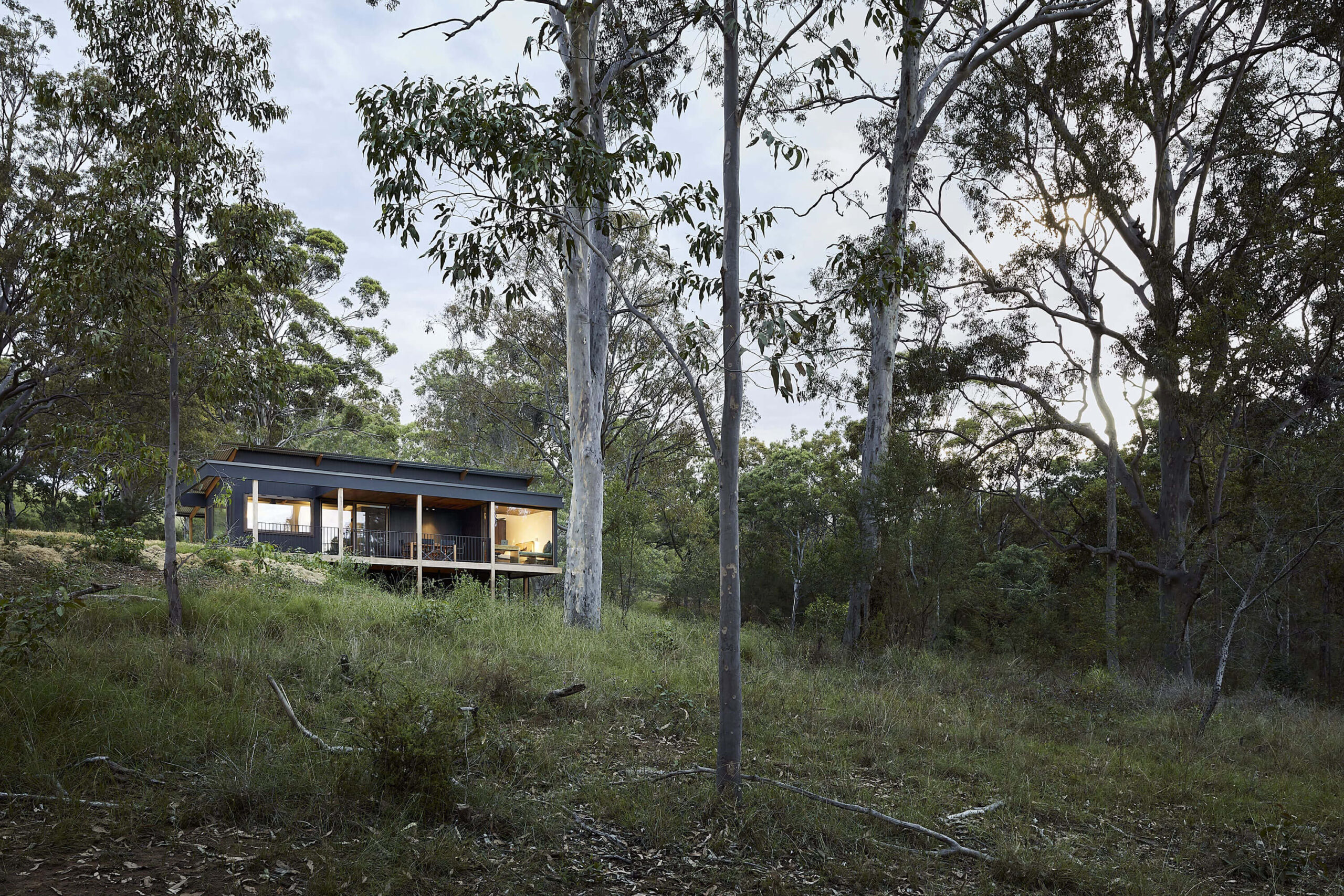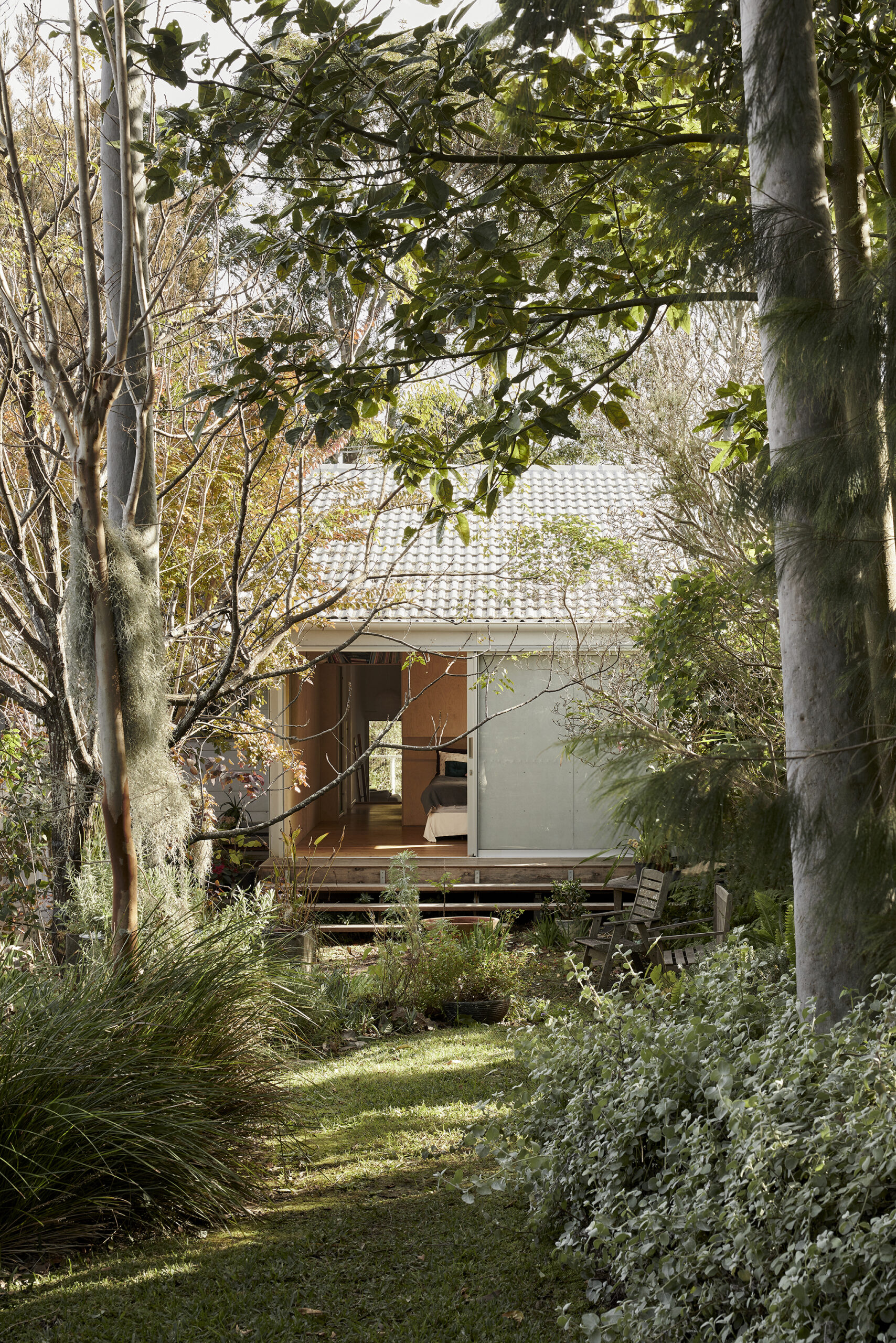Tangerine House | Curious Practice

Flotilla x Vecina | Derive Architecture & Design

The design for Flotilla and Vecina are as neigbouring restaurant and bar based in Wickham Newcastle. In Flotilla, the kitchen is placed front and centre to bring a sense of theatre to the experience. Vecina extends this activity in areas that offers a place for the patrons to grab an aperitif before heading into Flotilla to dine.
The project transforms a very small remnant tenancy into a flowing space, connecting the bar with the street and adjacent restaurant. The interior design responds delicately and skilfully to the tight site constraints and project brief to resolve the second chapter to Flotillas offering. The compact interior footprint required the bar configuration and the seating arrangement to be well considered.
The natural and low maintenance material palette continues into the bar space. The natural leather furniture softens the sharp angles of the acute geometry, taking cues from the banquette seating in Flotilla.
Speers Point House | OVDA Studio

A new home for a family of four in Speers Point NSW. Enveloped and protected by Munibung Hill to the east, the gabled pavilions of this home step down to follow the topography of the steep site. This climatically responsive home provides a prospect and refuge – it feels private and calm, but it also engages with the vast surrounding landscape beyond from its high elevation.
Patanga Estate | Fabric Architecture Studio

Patanga Estate, located in a bushfire prone zone, is a prime example of sustainable, off grid development on a greenfield site. Anchored in a conceptual framework of environmental stewardship, resilience, and community connection. The strategic placement of structures optimises solar gain and bushfire resilience. Solid stone flooring and low VOC paint contribute to greater indoor air quality, showcasing a commitment to functional excellence. Interdisciplinary collaboration with engineers, ecologists and landscape architects enriches the project, while economically prudent decisions align with long term sustainability goals. Patanga Estate transforms a greenfield site into a client centric, off grid haven, meeting modern living needs while embodying environmental responsibility.
Maggie Street | Curious Practice

Maggie Street reinterprets and respects the amenity, heritage and character of the surrounding suburb, but while neighbours inhabit as single dwellings on large lots, Maggie Street manages a fraternal quadruplet of generous two storey townhouses. Flexibility in the planning of each unit can allow for any number of occupant requirements, from a growing family, home office or just having room to have the grandchildren stay.
Materials have been chosen for their practicality, durability and texture changing with shifting shadows and development of patina over time. The red cement bonded particle board and zincalume claddings bring both familiarity and vitality to the development, and with lawn removed from the site, an all native landscape plan brings biodiversity back to help repair the site post construction.
Increasing density, reducing sprawl and fostering a sense of community between occupants are becoming the new standards for developments people actually want to live in not just buy.
Aija’s Place | Curious Practice

