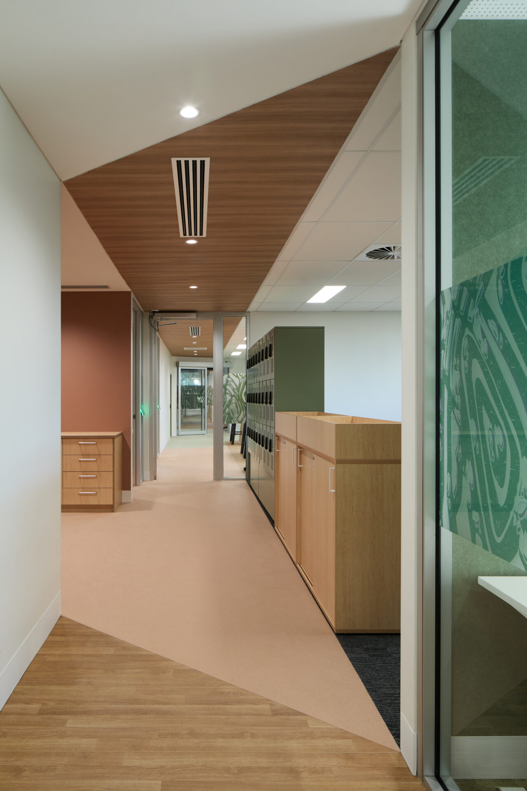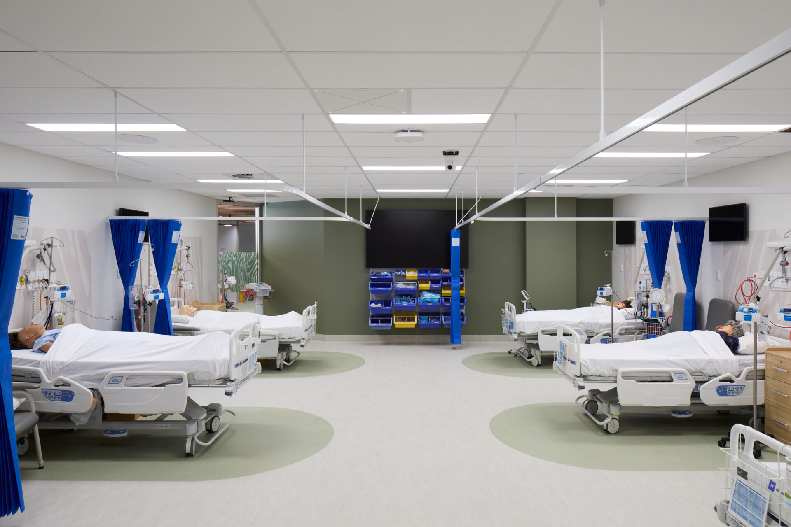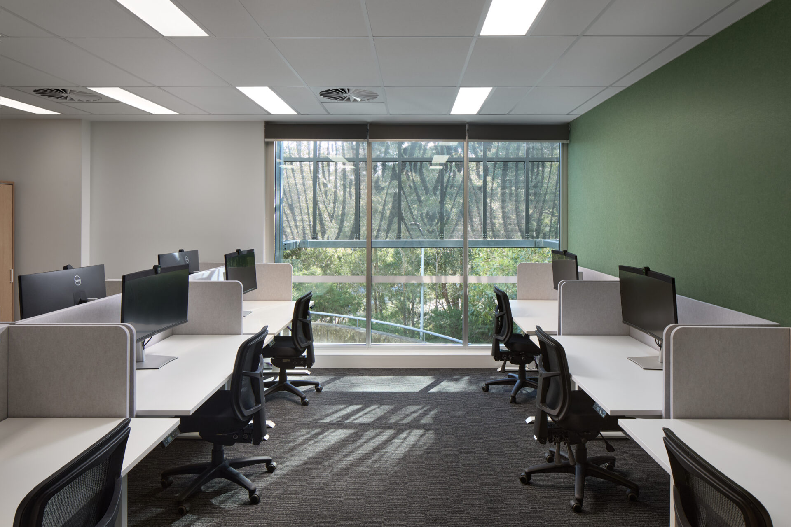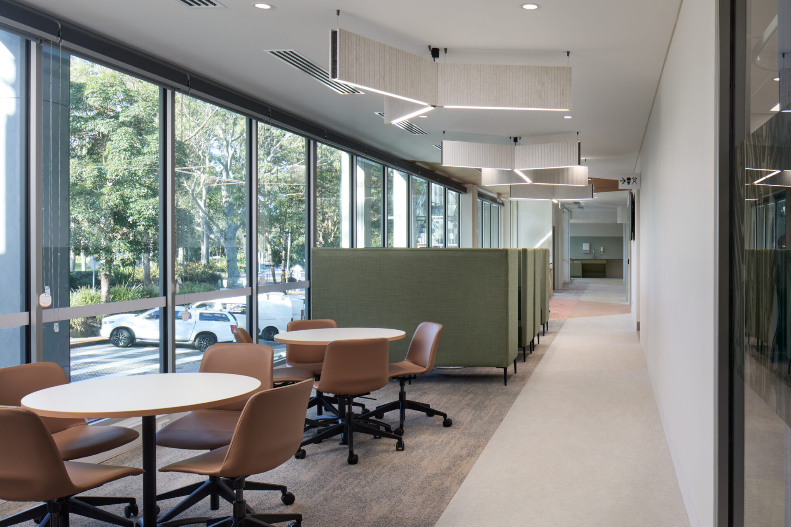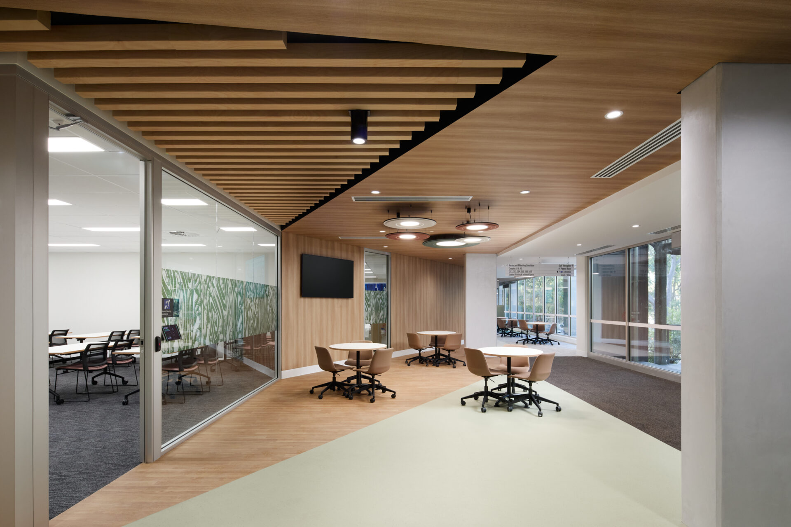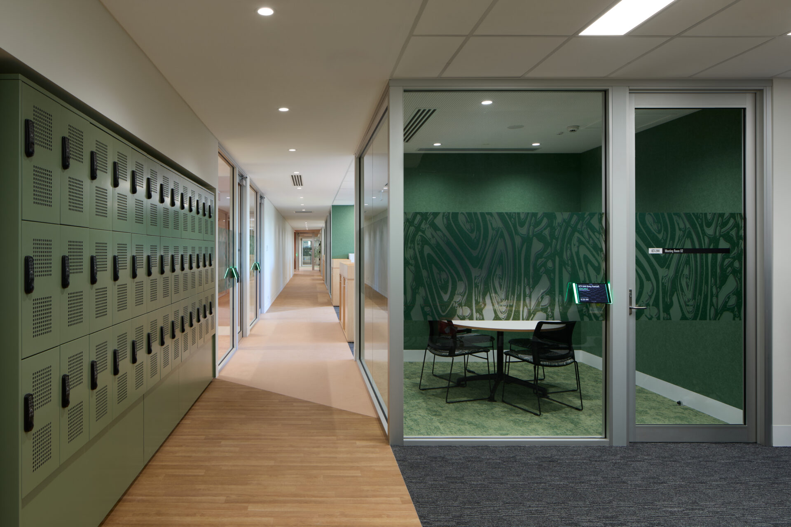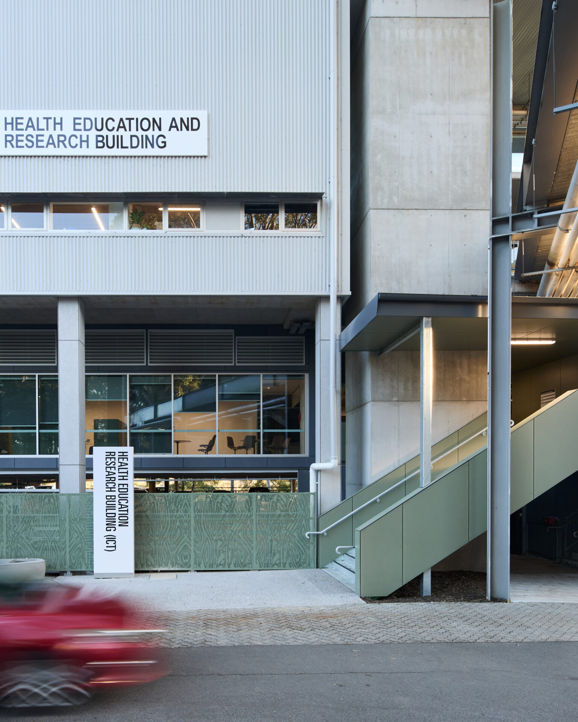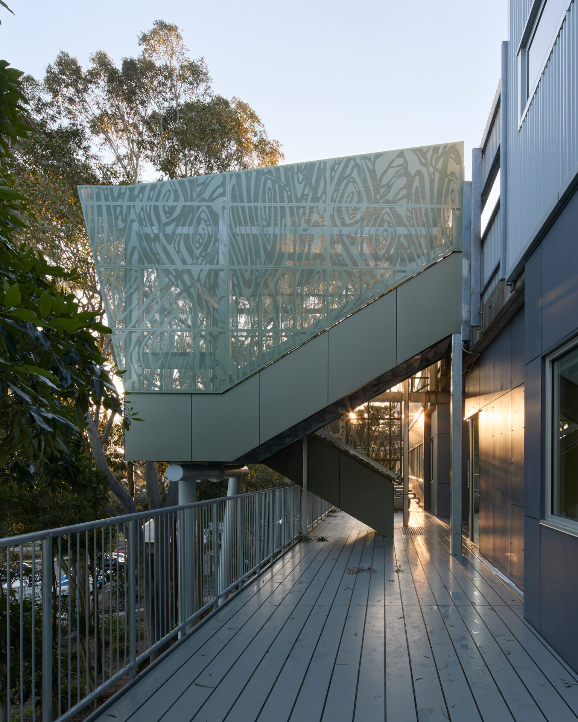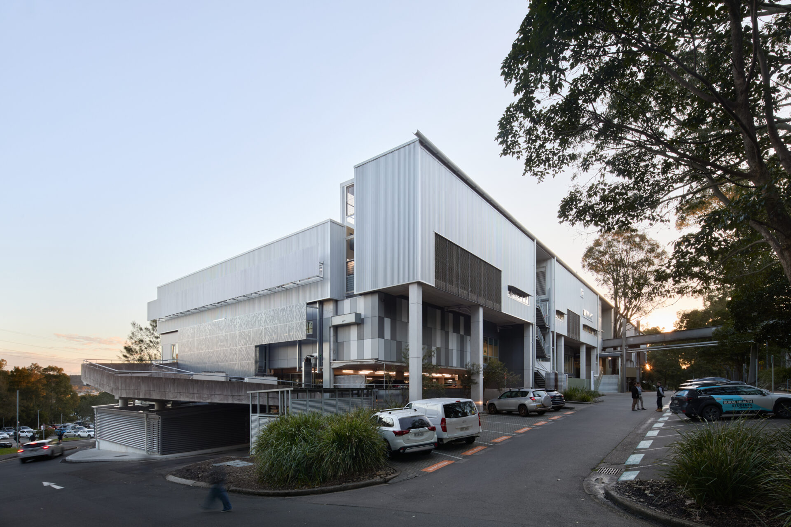UoN Health Education Research Building | EJE Architecture
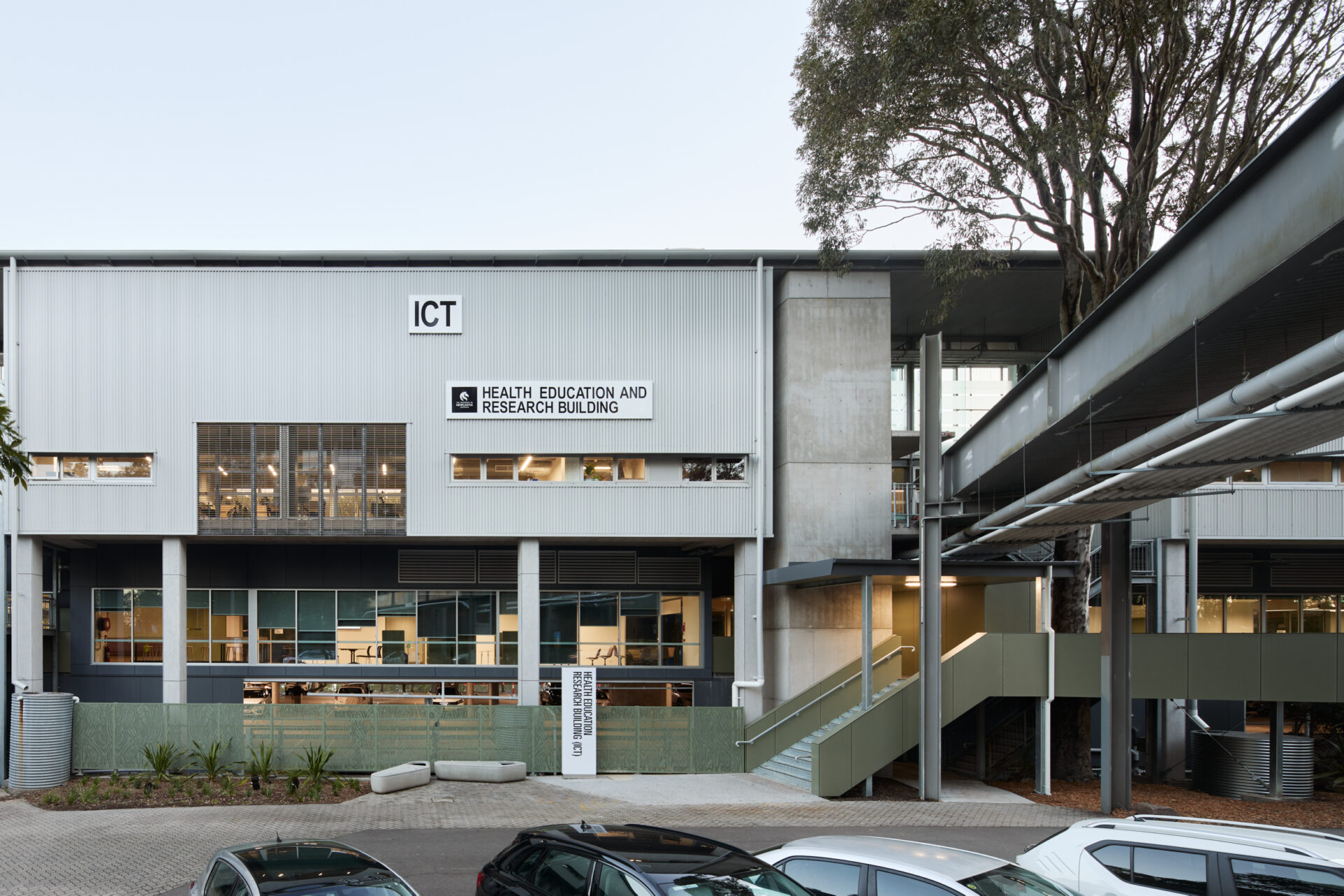
2026 National Architecture Awards Program
UoN Health Education Research Building | EJE Architecture
Traditional Land Owners
The Awabakal people of the Awabakal Nation
Year
Chapter
NSW Regional
Region
Regional
Category
Sustainable Architecture
Builder
Photographer
Media summary
This ambitious adaptive re-use redevelopment project of the University of Newcastle’s Health Education Research Building transformed an existing 3,500sq.m carpark floor plate into a new state-of-the-art facility for the School of Nursing & Midwifery at the University of Newcastle. The conversion required extensive and technically complex structural strengthening of the base building structure to accommodate new functions resulting in specialist teaching and simulation laboratories, flexible learning environments tailored to evolving pedagogical models and professional and academic staff workspaces designed for collaboration and efficiency.
2026
NSW Regional Architecture Awards
The project revitalised a whole level of an existing carpark under adaptive reuse principals to create the new School of Nursing and Midwifery (SoNM) Teaching Labs, Simulation Labs and Staff workspace. It consolidated and integrated the existing School of Health Sciences (SHS) on the level above the carpark with SoNM and the College Office. For the first time, it brought multiple Schools together in the one building with a view to creating a fully integrated building to foster interdisciplinary collaboration between staff and between students across disciplines with the aim to enhance the student learning experience and journey.
Client perspective
Project Practice Team
Holly Nyquist, Design Architect
Natalie Hancock, Interior Designer
Ben Farnsworth, Graduate of Architecture
Josh Mainey, Documentation
Joanne Hanson, Graduate of Architecture
Caroli de Villiers, Graduate of Architecture
Project Consultant and Construction Team
BM+G, BCA Consultant / Certifier
Northrop, Structural & Civil
Terras Landscape Architects, Landscape Consultant
Purple Apple Access, Access consultant
RAPT Consulting, Acoustic Consultant
Liz Cameron – Belanjee, Artist
ADP, ESD, Hyd, Mech & Elec
Jensen Hughes, Fire Engineer
