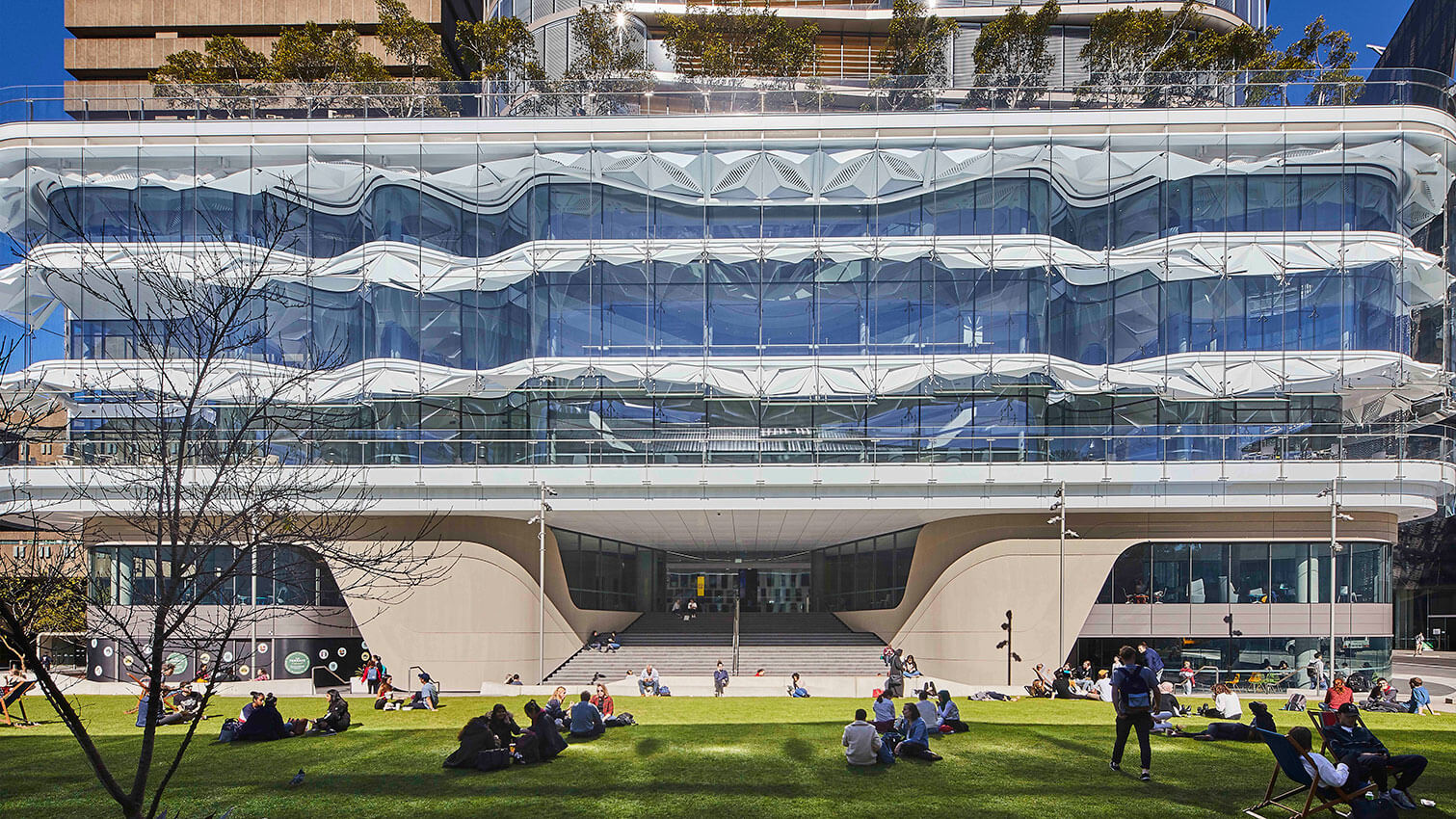Darlington Public School | fjcstudio

Darlington Public School, a small school located on the fringe of the City of Sydney near the University of Sydney and the eclectic neighbourhoods of Darlington and Newtown, has undergone a significant transformation. Linear brick structures, complementary to the local industrial masonry, house flexible learning hubs, a multipurpose hall, and support spaces, while a curvilinear perforated metal screen defines fluid, organic movement and gathering areas related to outdoor learning and play.
The redesign prioritises a contemporary learning environment, fostering a safe and inclusive atmosphere for the tightknit school community. Acknowledging diverse backgrounds, the design integrates the rich Aboriginal Peoples culture and artistic heritage, preserving aboriginal artworks with QR codes for ongoing curation.
Photographed murals from demolished walls are reproduced in the cladding, providing a tactile response and preserving cultural narratives. The landscape enhances learning by detailing indigenous plant names and uses, reinforcing the school’s commitment to a holistic educational experience.
Collegians Centre Radford College | Stewart Architecture
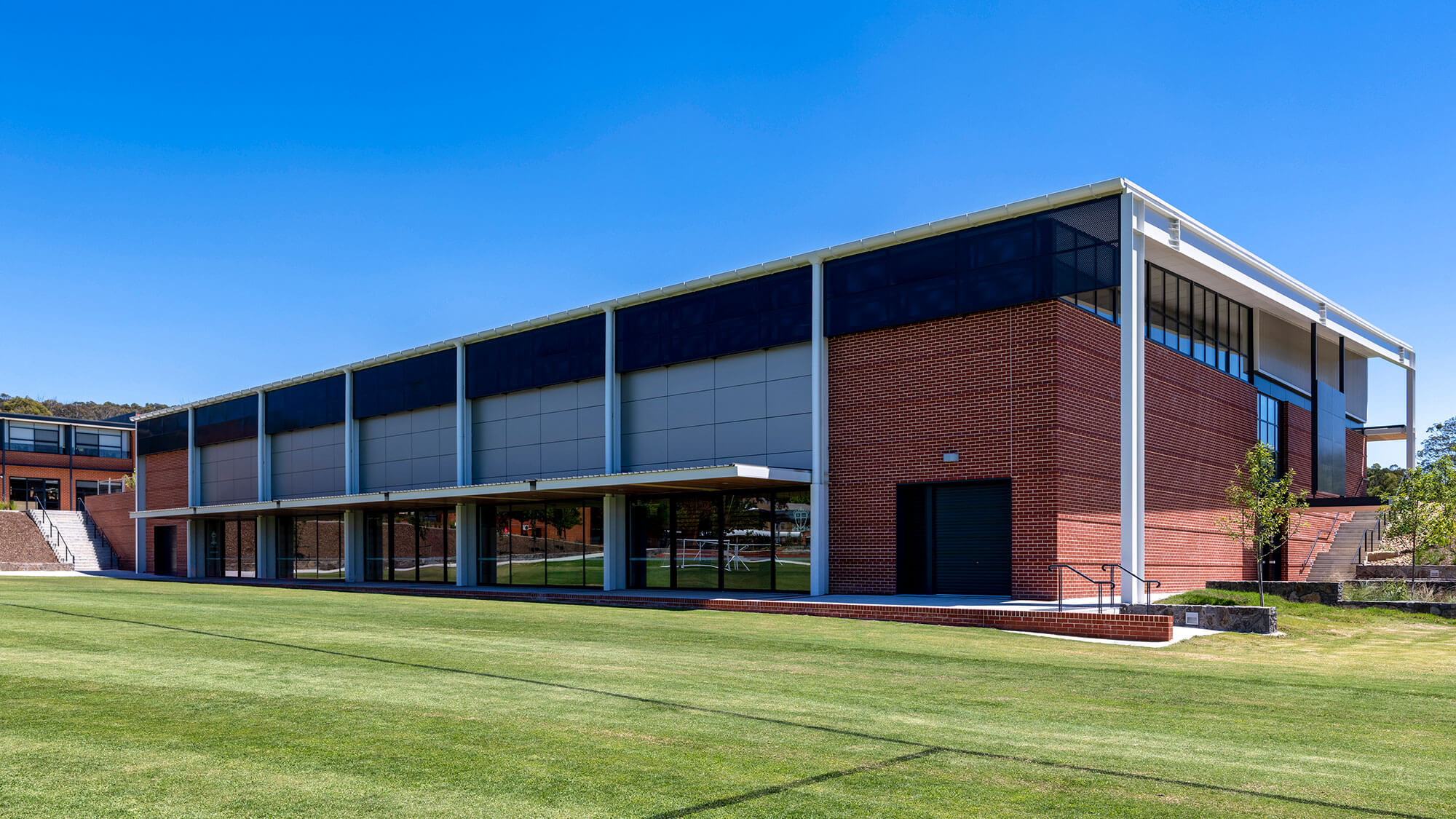
The Collegians Centre is a new multi-function facility at Radford College that provides flexible spaces that can be used for indoor sport, school assembly, day to day classes, training and other educational activities. As a facility and as a building, the Collegians Centre forms the centrepiece of the developing sports precinct at the eastern edge of the campus, and it also defines the campus public face on College Street. Engineering solutions are combined with a finely tuned interior design to create legible and elegant spaces that are highly functional, durable, and will contribute to the promotion of an inclusive, safe, healthy, and stimulating learning environment.
Clifton Hill Primary School | Jackson Clements Burrows Architects
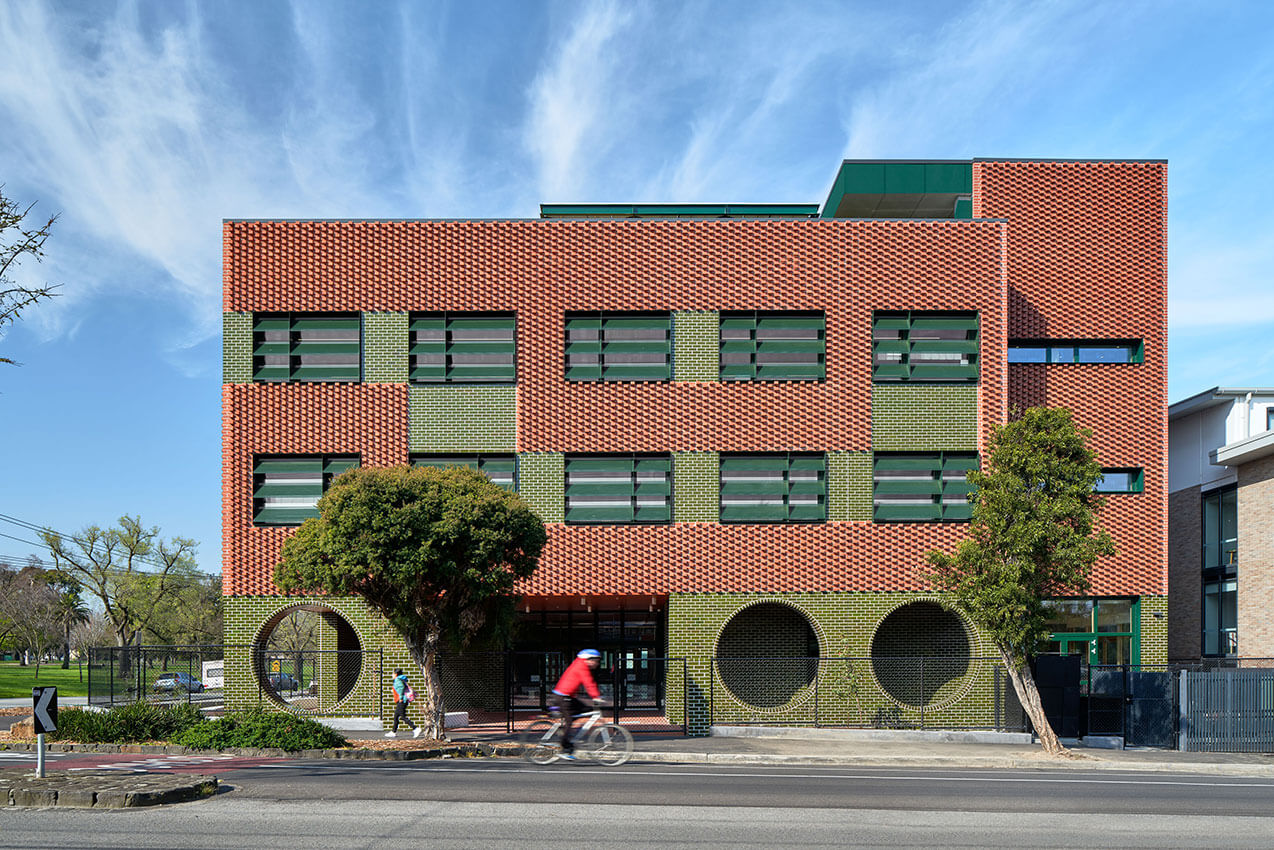
This dynamic vertical campus for grade 5 and 6 students creates exemplary learning, teaching, staff working and multipurpose community environments for a muchloved innercity school. Spanning three levels, the building adopts a simple but rigorous floorplan that accommodates a large program on a constrained site. Located opposite the Darling Gardens, the design response references the existing heritage campus buildings while also drawing inspiration from Eric Carles The Very Hungry Caterpillar. A ribbon band of glazed green bricks and use of circular bite like apertures bring a whimsical quality to the design. Exposed structural elements including mass timber and articulated services enable the building to serve as an explanatory teaching tool for students. Designed utilising a mass timber hybrid construction to achieve Passivhaus Certification, a first for the VSBA, the building integrates a PV array on the playground roof terrace to provide power and a visual learning opportunity.
St Patrick’s Primary School Lochinvar | SHAC
They say clover ignites soil, it converts nitrogen from the air and deposits rich nutrients back into the ground for healthy growth.
St Patrick’s Primary School at Lochinvar is a literal manifestation of the three-leaf clover. This pedagogical pattern won SHAC the Blacket Award for Stage One back in 2018. Now three stages, and five years, later the Masterplan has come to fruition, the school is complete – a cluster of learning leaves sprinkled on a country meadow, fit for country kids and clever teachers.
This project is an exemplary masterplanning and architectural solution to meet the needs of a growing school community, its staff, and its students, who started the project with a legacy of outdated and unsuitable school buildings. The design accomplishes much with little. Modesty scaled buildings are clustered to form a new school address and heart, creating the armature for new methods of teaching and learning.
Westminster School Forder Centre, Michael Murray Centre Foyer Extension and Westminster Green | Brown Falconer with Hayball Architects
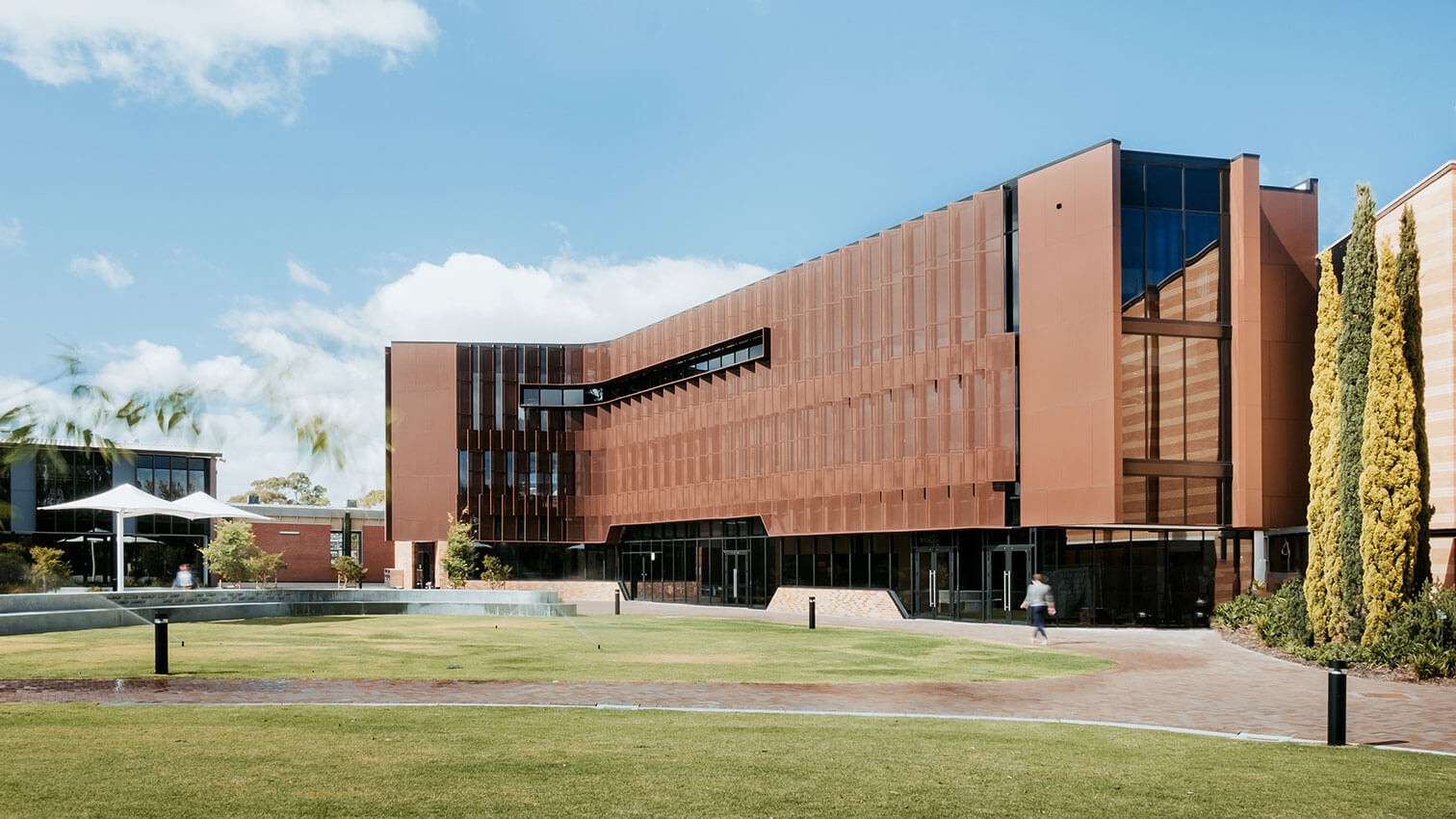
Elkhorn Building | m3architecture
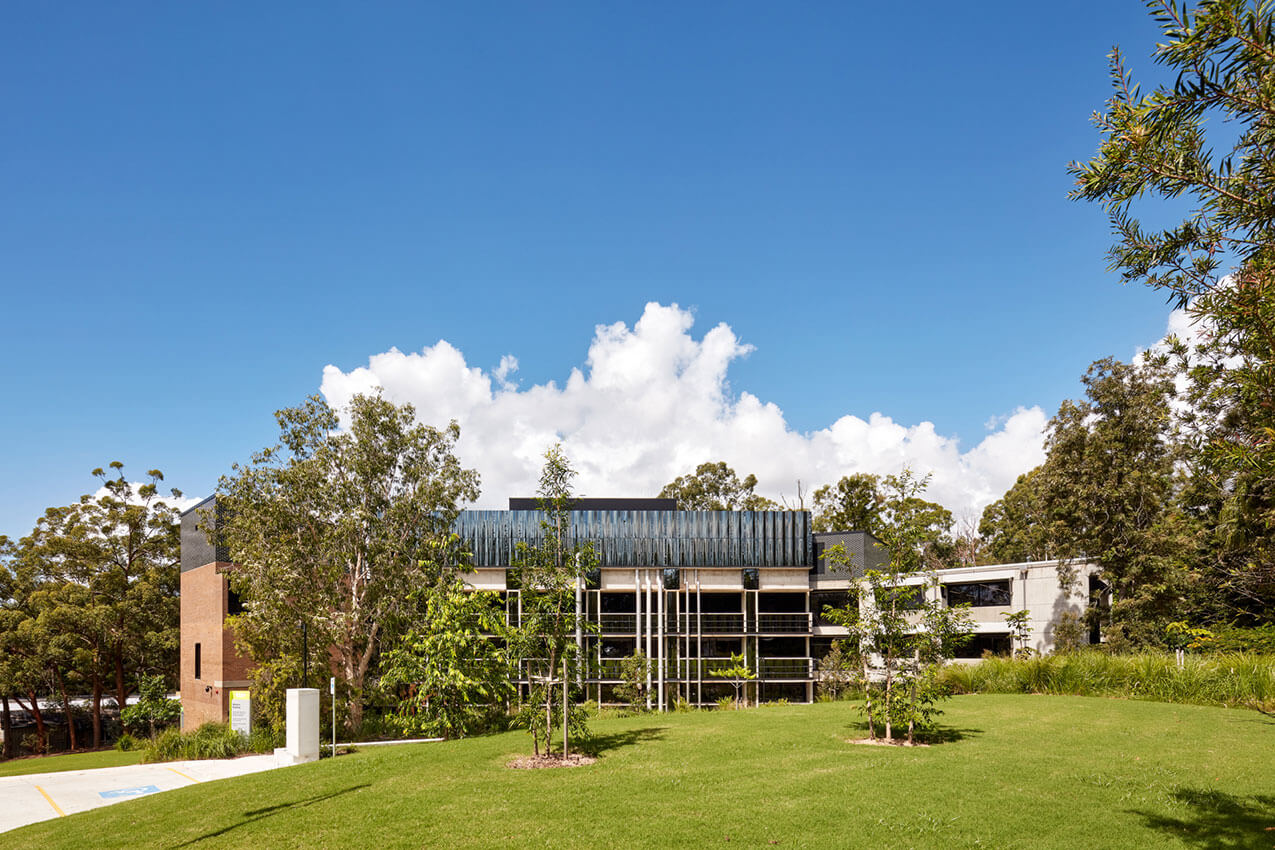
Seaton High School Learning Centre | JPE Design Studio
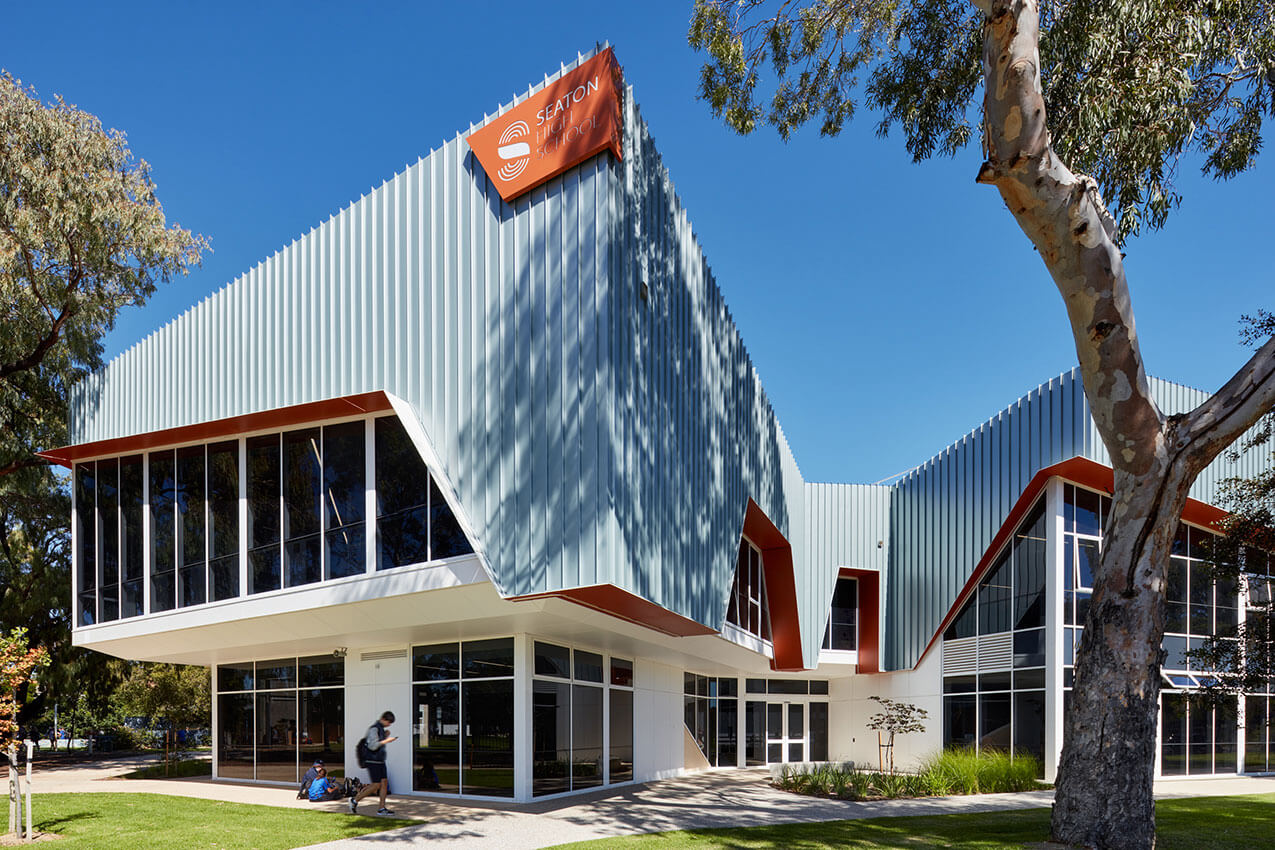
Macleod College | Kennedy Nolan
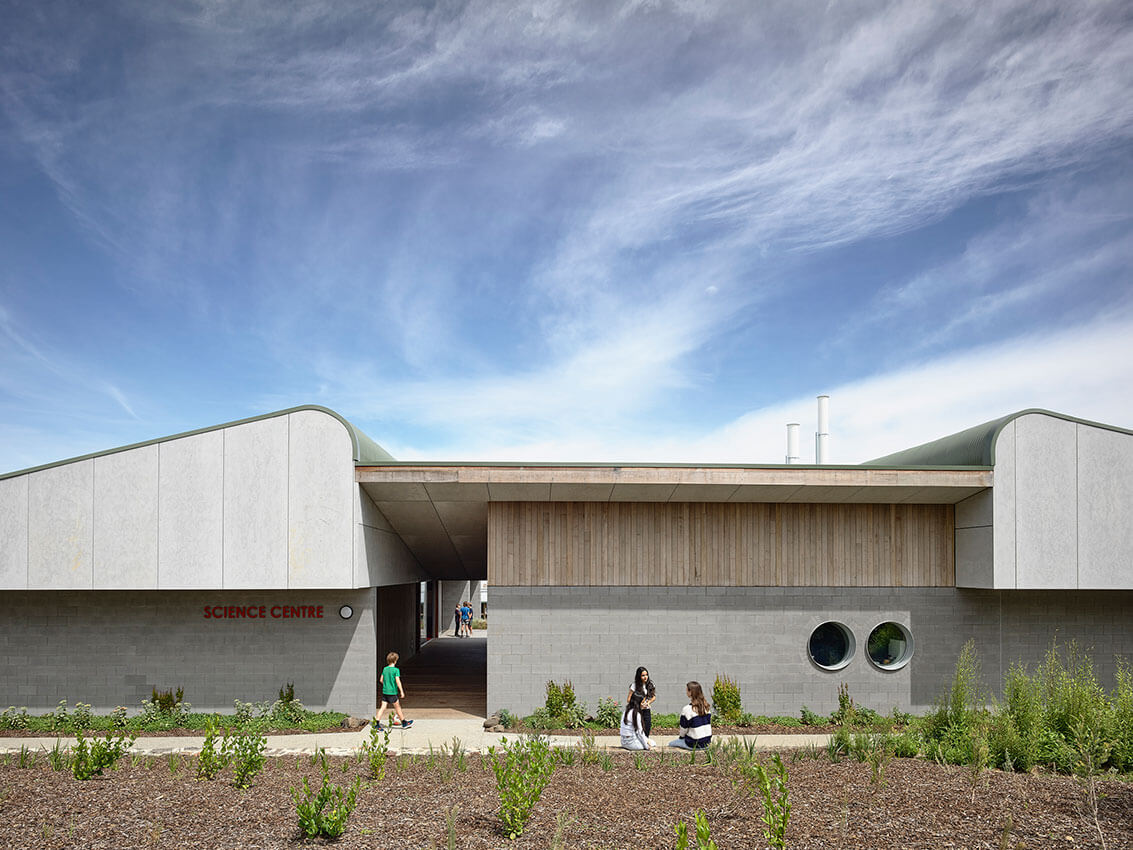
https://www.youtube.com/watch?v=uLDScEEw1r8https://www.youtube.com/watch?v=pHVjp7Gywk4
Box Hill North Primary School | Sibling Architecture
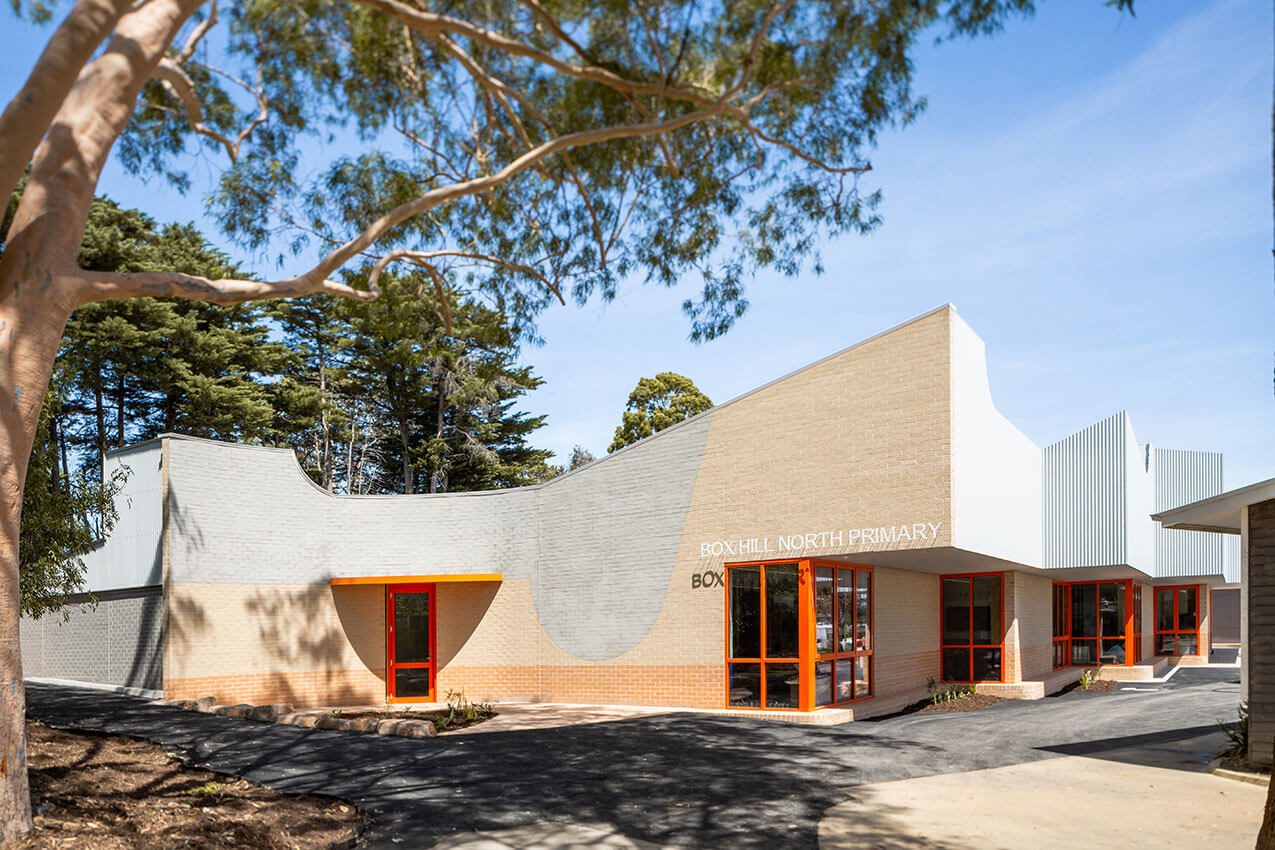
UTS Central | fjcstudio (formerly fjmtstudio) and DJRD with Lacoste + Stevenson (Original Broadway Podium Design)
