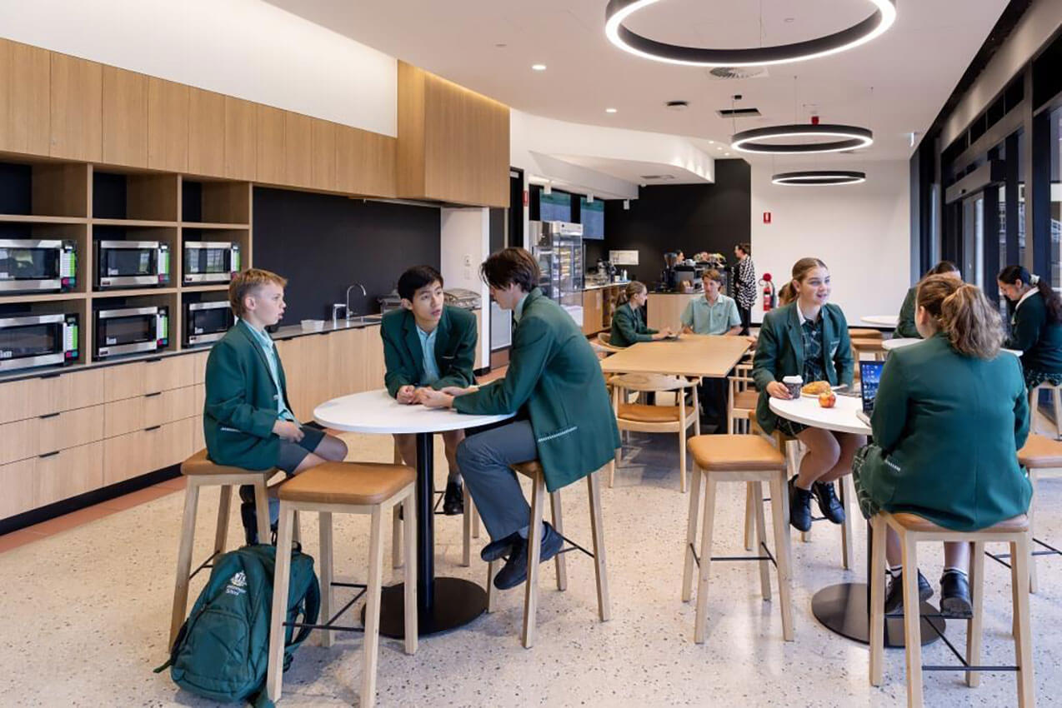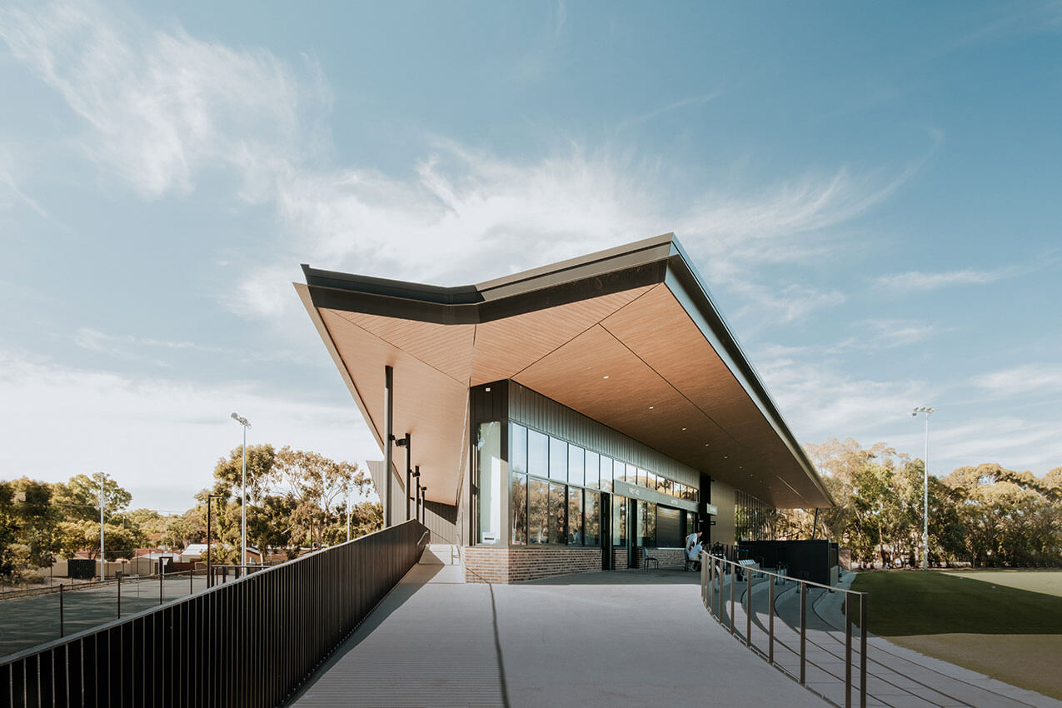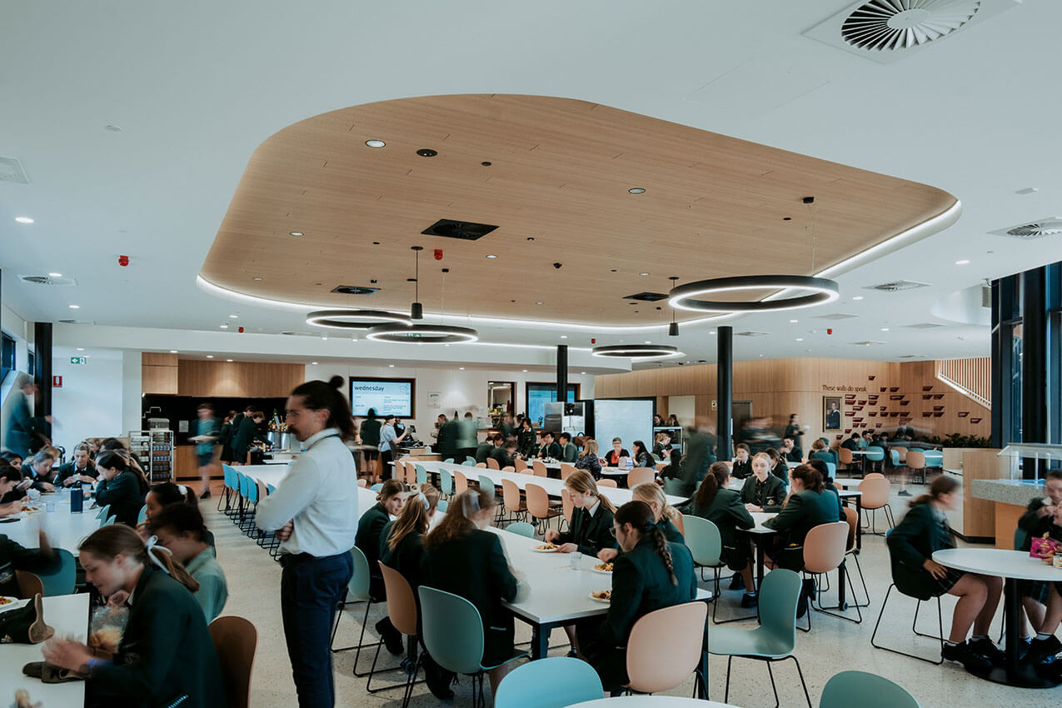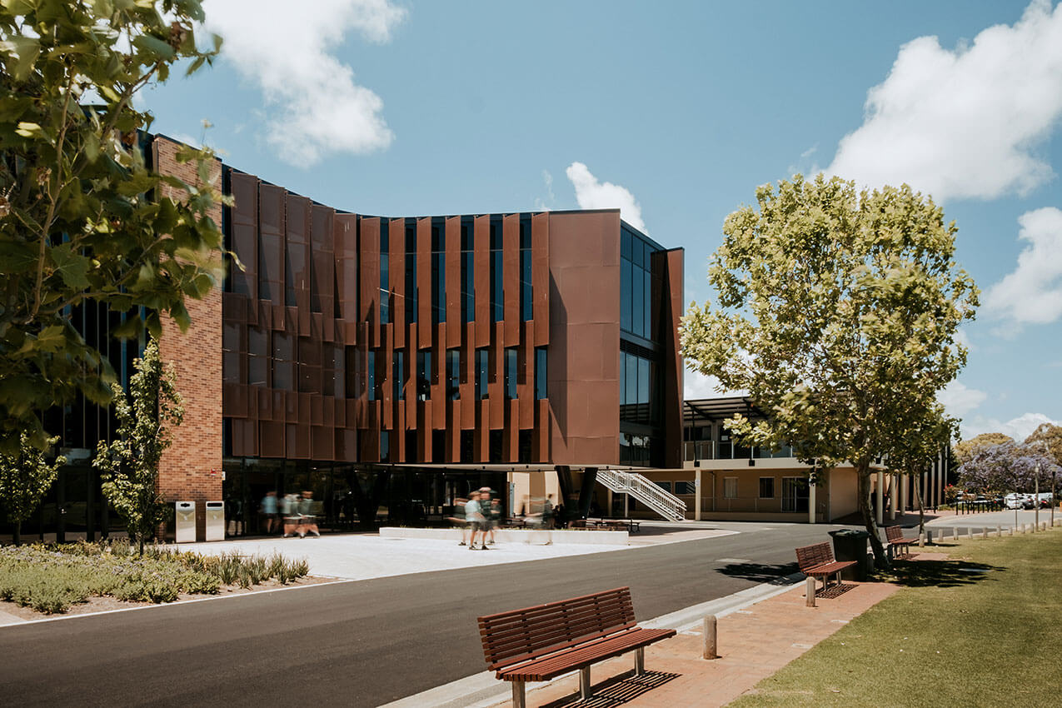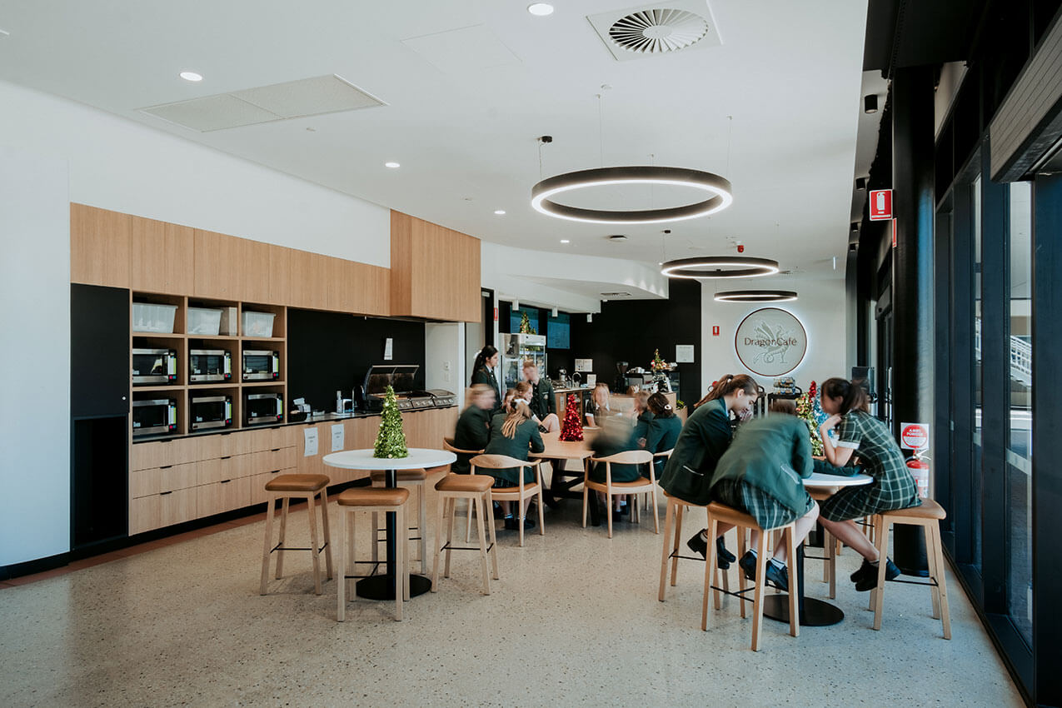Westminster School Forder Centre, Michael Murray Centre Foyer Extension and Westminster Green | Brown Falconer with Hayball Architects
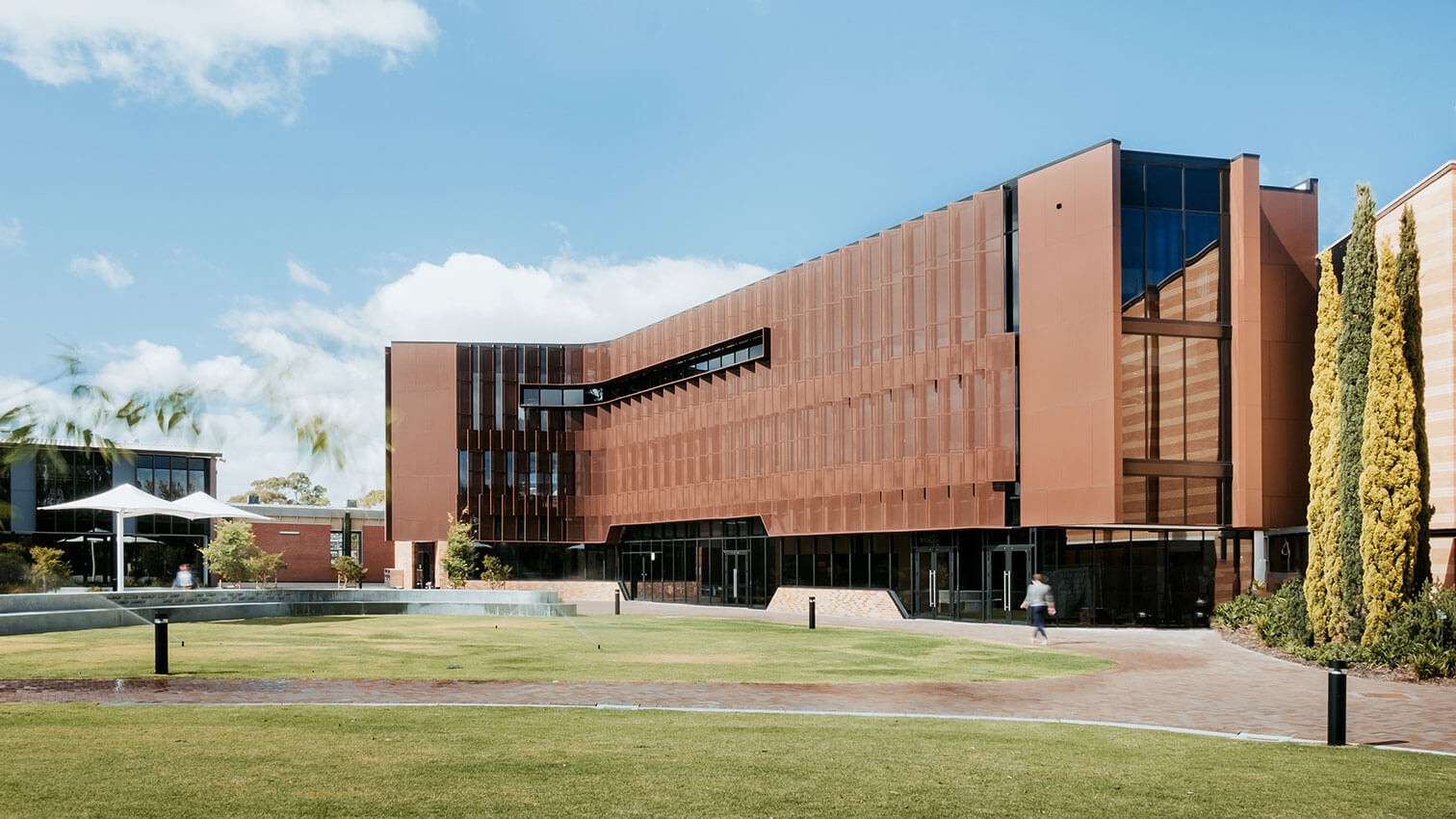
2023 National Architecture Awards Program
Westminster School Forder Centre, Michael Murray Centre Foyer Extension and Westminster Green | Brown Falconer with Hayball Architects
Traditional Land Owners
Kaurna
Year
Chapter
South Australia
Category
Builder
Photographer
Media summary
This project completes the most significant redevelopment of Westminster since the school’s inception, transforming the campus with a central heart and bespoke learning environments tailored to their vision for community, teaching and learning.
Founded on a philosophy of building community and preparing students for life beyond school, the design creates a learning landscape which weaves across the campus, inside and out, bringing the whole school together through a landscaped trail with Westminster Green and the Forder Centre at its very heart.
The new dining, library and performing arts learning spaces are integrated across 3 levels, with synergies in the music and drama curriculum enabling the shared use of facilities, which coupled with library spaces for research and investigation all build community and support interdisciplinary learning. A refined aesthetic and breakout spaces create a tertiary feel which fosters collaboration, well-being and learner agency – preparing students for life after school.
2023
South Australia Architecture Awards Accolades
South Australia Jury Citation
With a single bold gesture, the new development at Westminster School successfully anchors a central green space, forms a permeable edge to the main oval, and connects to and extends the impressive main theatre to the formal driveway entry.
Located close to sporting facilities, the ground floor cafe connects to the campus and has become an important meeting place for the school community. Well-integrated kitchen and theatre back-of-house are linked to a double-height learning space that doubles as overflow for the theatre foyer. The library uses dynamically angled, overlapping perforated screens to extend views from the bookshelves and learning spaces to the east and west. Smaller study nooks wrap neatly around the south façade.
The upper-level music centre positions private rehearsal spaces around a central area, allowing larger rooms to bend and branch out to the trees beyond, resulting in carefully framed views that inspire creativity. A glazed roof over the main stair delightfully brings light and life to the lower floor.
Earth-toned external materials and warm internal timber elements integrate well with the existing school buildings. With a high level of amenity for students, staff and the broader community, this project creates a strong and cohesive school identity.
Over five years ago, we set out on a journey of innovation and improvement to set Westminster up for the foreseeable future. We believe we have achieved our vision to ensure students will have access to the best educational resources in preparation for life beyond school. Working collaboratively with Brown Falconer and Hayball we have created specialised, flexible educational spaces that allow us to support new ways of teaching and learning, and provide capacity for future adaptation to evolving pedagogies. Westminster Green provides a vibrant landscaped open space, which connects our new facilities and brings our community together.
Client perspective
Project Practice Team
Bash Dissanayaka, Interior Designer
Caroline Cummins, Project Architect
Deborah Aukland, Architect
Emma Parkinson, Project Architect
Freya Martin, Interior Designer
Lisa Horton, Designer
Richard Leonard, Director
Senam Sensan, Interior Designer
Teneal Elliot, Interior Designer
Project Consultant and Construction Team
Aspect Studios, Landscape Consultant
Bestec, Services Consultant
Cirqa, Traffic Engineers
Katnich Dodd, Building Surveyor
PT Design, Structural Engineer
Trice, Development Manager
Trice, Project Manager
URPS, Planning Consultants
WT Partnership, Cost Consultant
Connect with Brown Falconer with Hayball Architects
