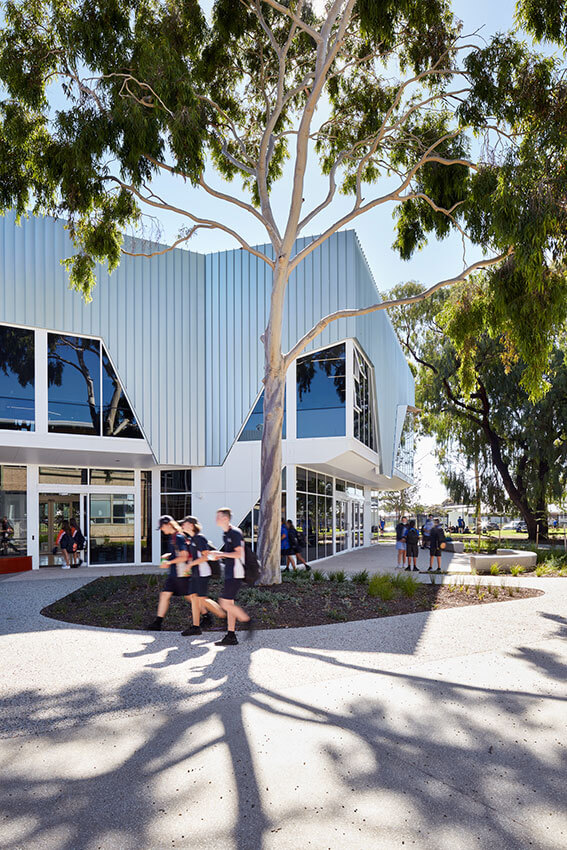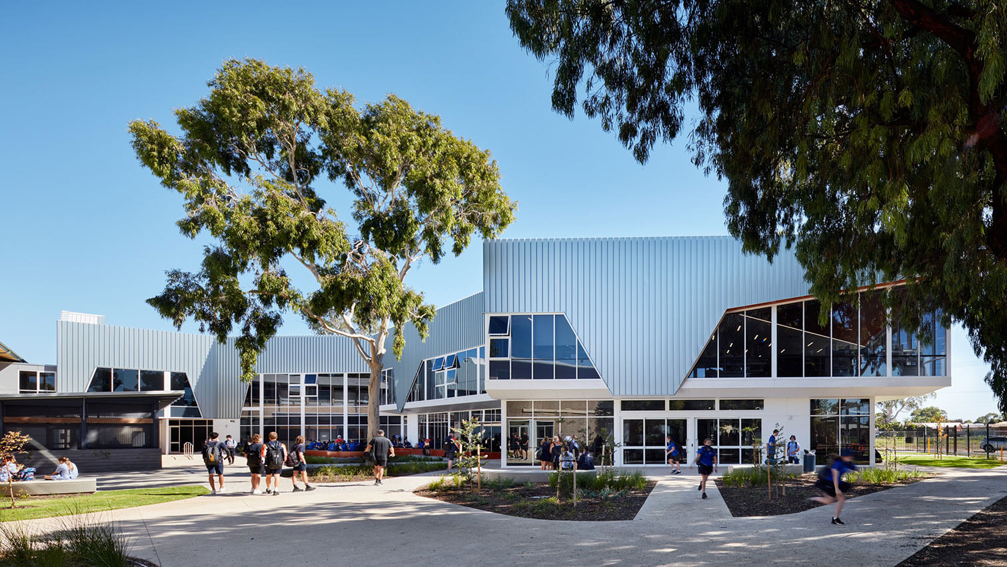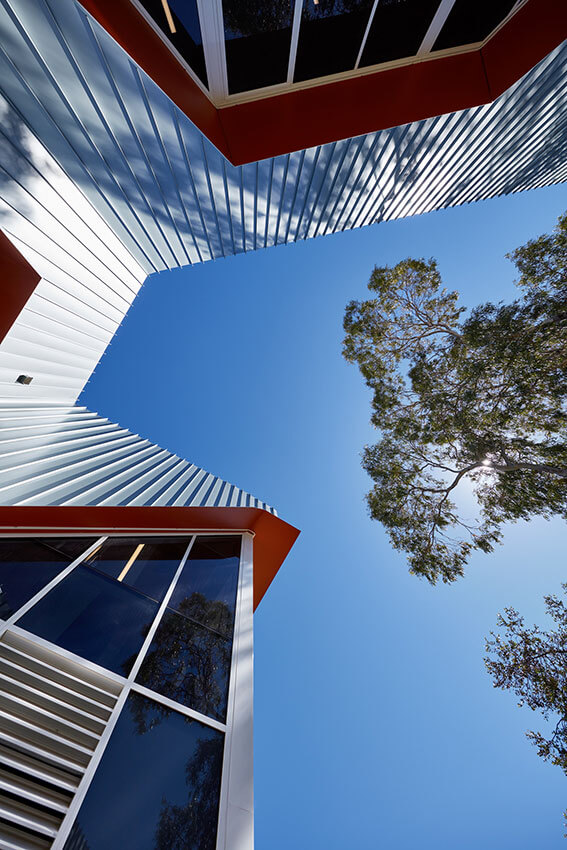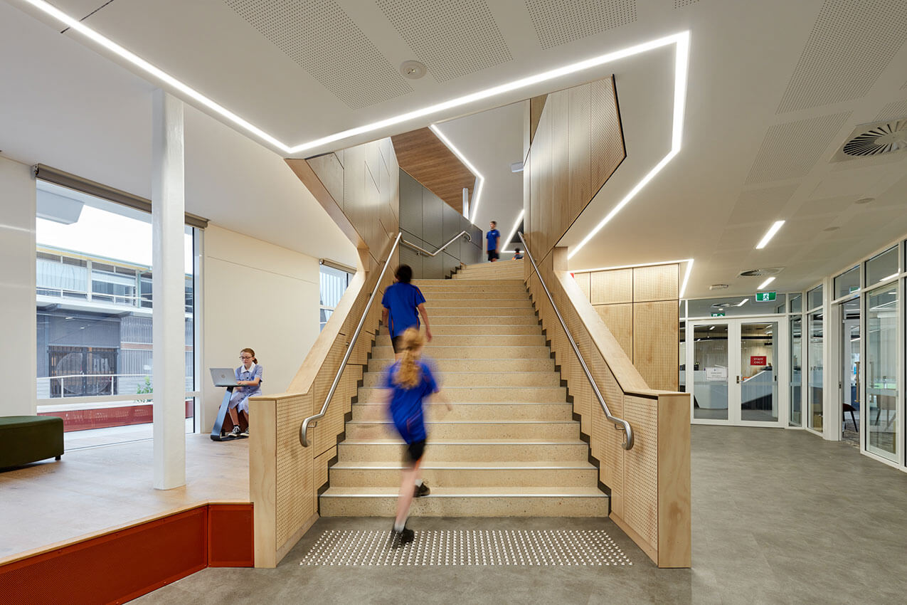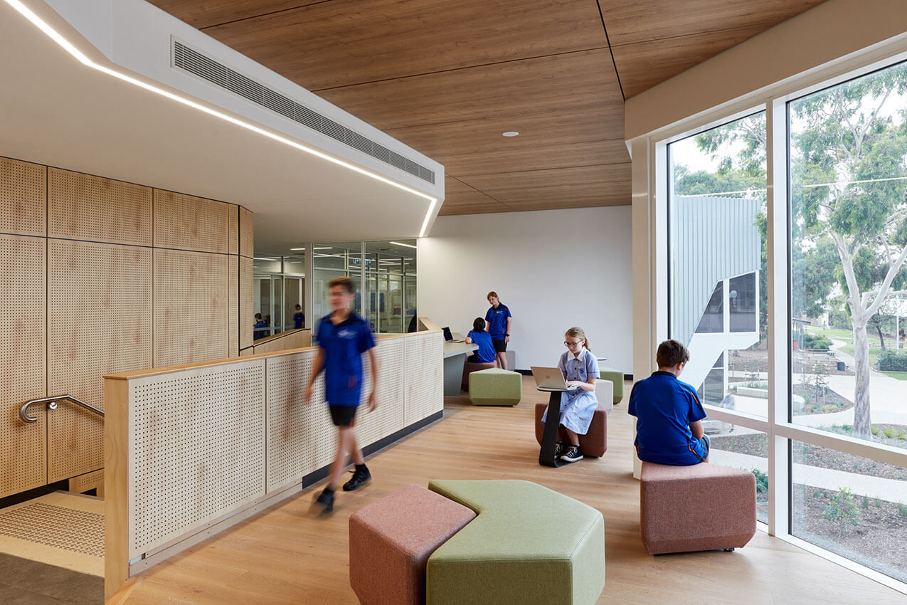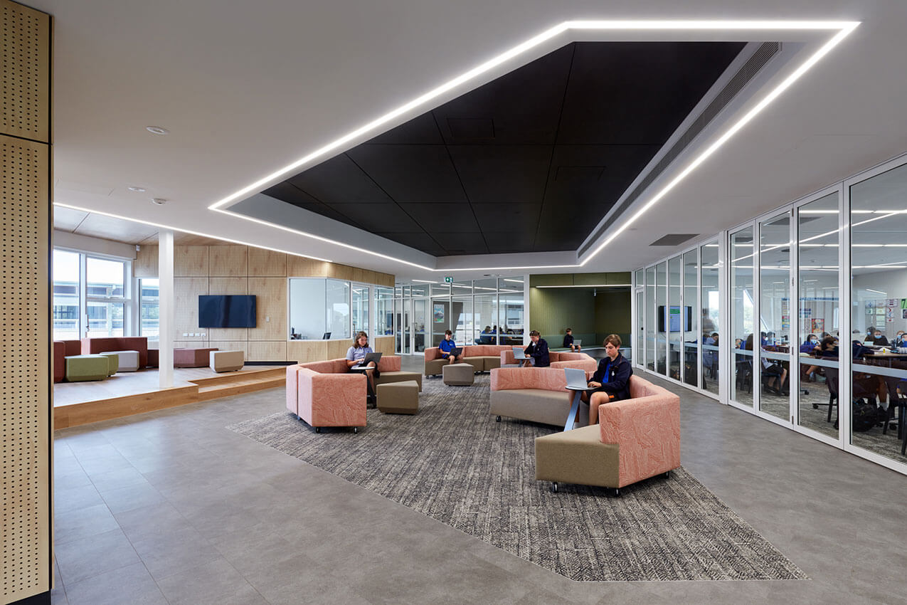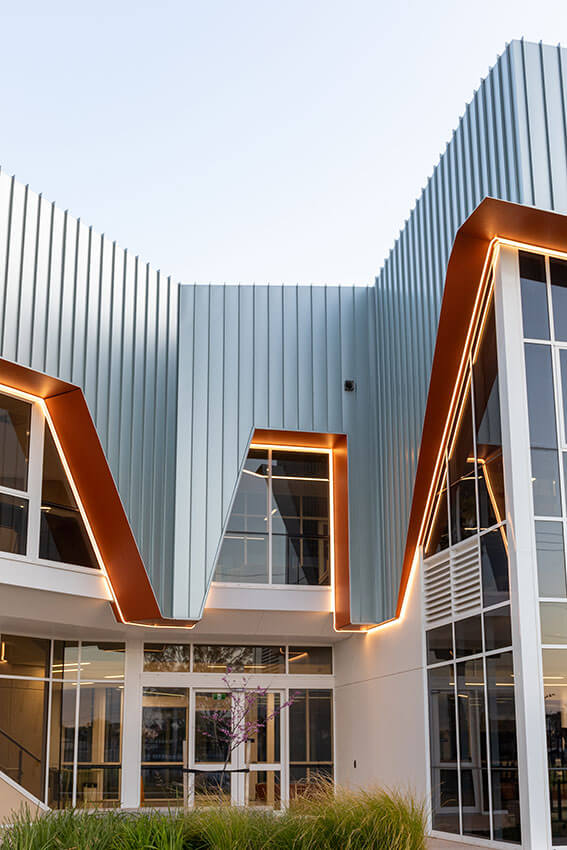Seaton High School Learning Centre | JPE Design Studio
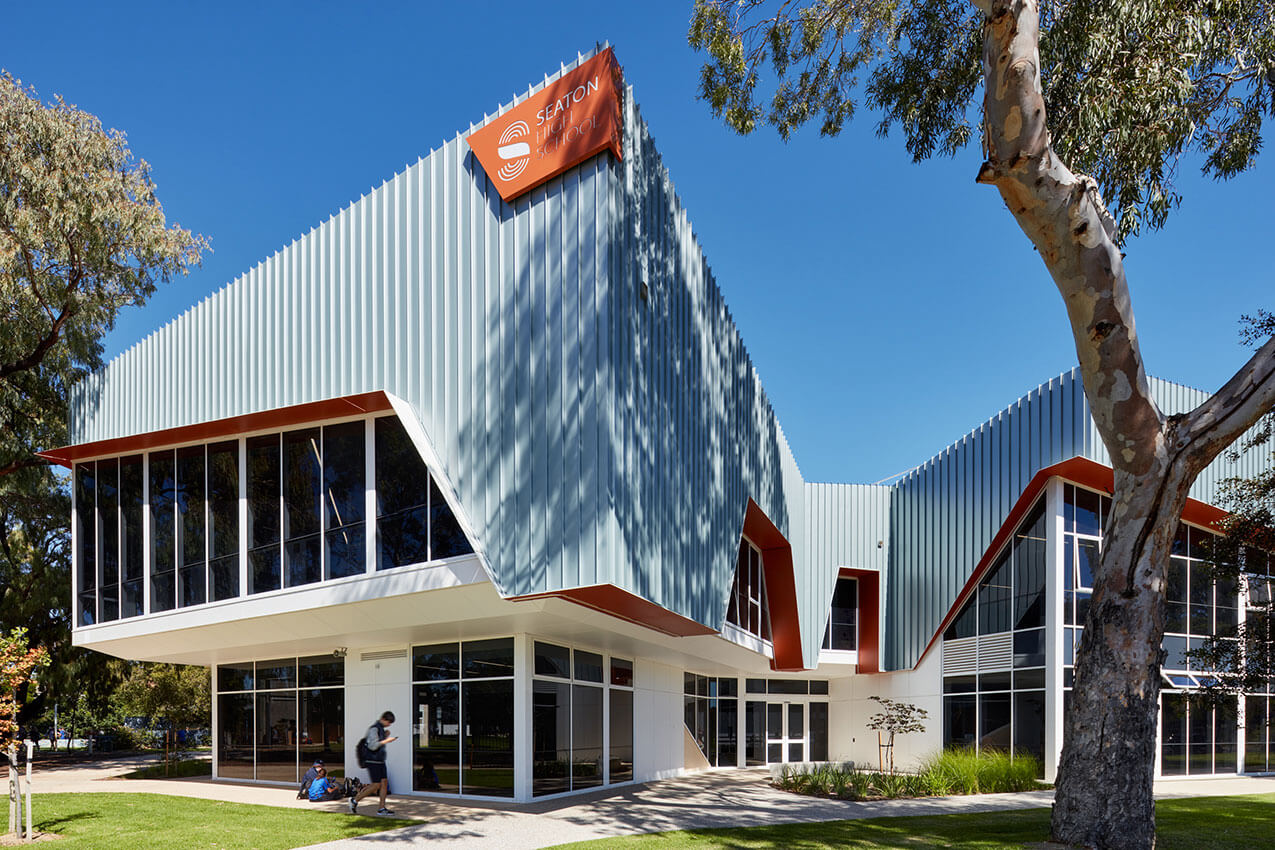
2023 National Architecture Awards Program
Seaton High School Learning Centre | JPE Design Studio
Traditional Land Owners
Kaurna Land
Year
Chapter
South Australia
Category
Educational Architecture
Builder
Photographer
Media summary
The new Learning Centre at Seaton High School is part of a significant renewal of an established campus. Driven by an expression of identity, the new building seeks to activate the student voice, creating a playful atmosphere with adaptable and agile spaces that meet the needs of this Entrepreneurial Specialist School.
The design responds to a contemporary learning environment as an integration into an existing pedagogy and landscape, and encourages a more collaborative and connected approach to education and site.
Conceived as a learning landscape, the design responds to the existing gum trees and ecology of the site as an asset, inspiring the architectural form and positioning the spaces within to connect directly to their natural surroundings. Landscape and people take priority, creating an open and welcoming campus expression that is reflective of the place, the school’s values and their ambitions moving into the future.
2023
South Australia Architecture Awards Accolades
South Australia Jury Citation
The new Learning Centre at Seaton High School invigorates the campus and enhances its distinctiveness by providing a contemporary learning environment that elevates the school’s educational offering to public students in the western suburbs.
Strategically located in a prominent corner of the site, the Centre combines learning studios, a resource centre, administration and a new point of arrival for visitors and the school community, while also providing an integrated focal point for school and community activities.
A high priority for the architects was to create a collaborative learning landscape and a design which responds to the existing gum trees and ecology of the site. The external form, expression and materiality are reflective of place. Light-filled and inviting internal spaces are cleverly located to connect directly to their natural surroundings. It is evident that landscape and people take priority, creating a welcoming environment that meets the needs of this specialist entrepreneurial school.
The architects are to be commended for delivering a holistic and well considered outcome, particularly given the constrained budget. This new building integrates clever design decisions that exceed the brief and respond well to the site and outdoor environment.
The building’s design supports the school’s focus on quality contemporary education and our work as an Entrepreneurial Specialist School. We are recognised leaders in innovation and authentic student-centred education. Our tailored learning pathways allow students to identify and build upon their unique strengths, explore fresh approaches to thinking, and find new ways to test and demonstrate their skills and knowledge. The design of the building provides a wide range of flexible learning spaces and facilitates groupings of students and staff beyond the standard “one teacher one class model” which is critical to these approaches.
Client perspective
Project Consultant and Construction Team
Bestec, ESD Consultant
Bestec, Services Consultant
Cirqa, Traffic Consultant
Department for Planning, Transport & Infrastructure (DPTI), Project Manager
Donald Cant Watts Corke (DCWC), Quantity Surveyor
Future Urban, Town Planner
JPE Design Studio, Landscape Architecture & Interior Design
Wallbridge Gilbert Aztec (WGA), Structural & Civil Engineering
Connect with JPE Design Studio
