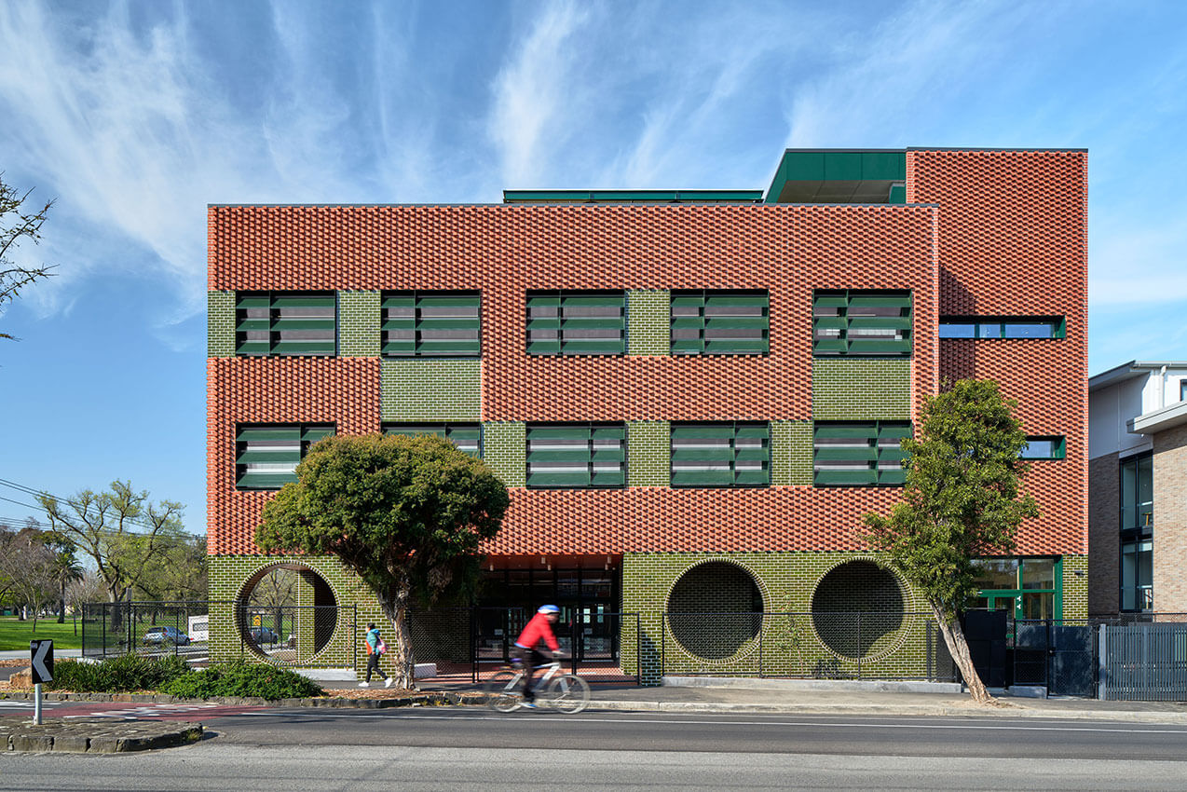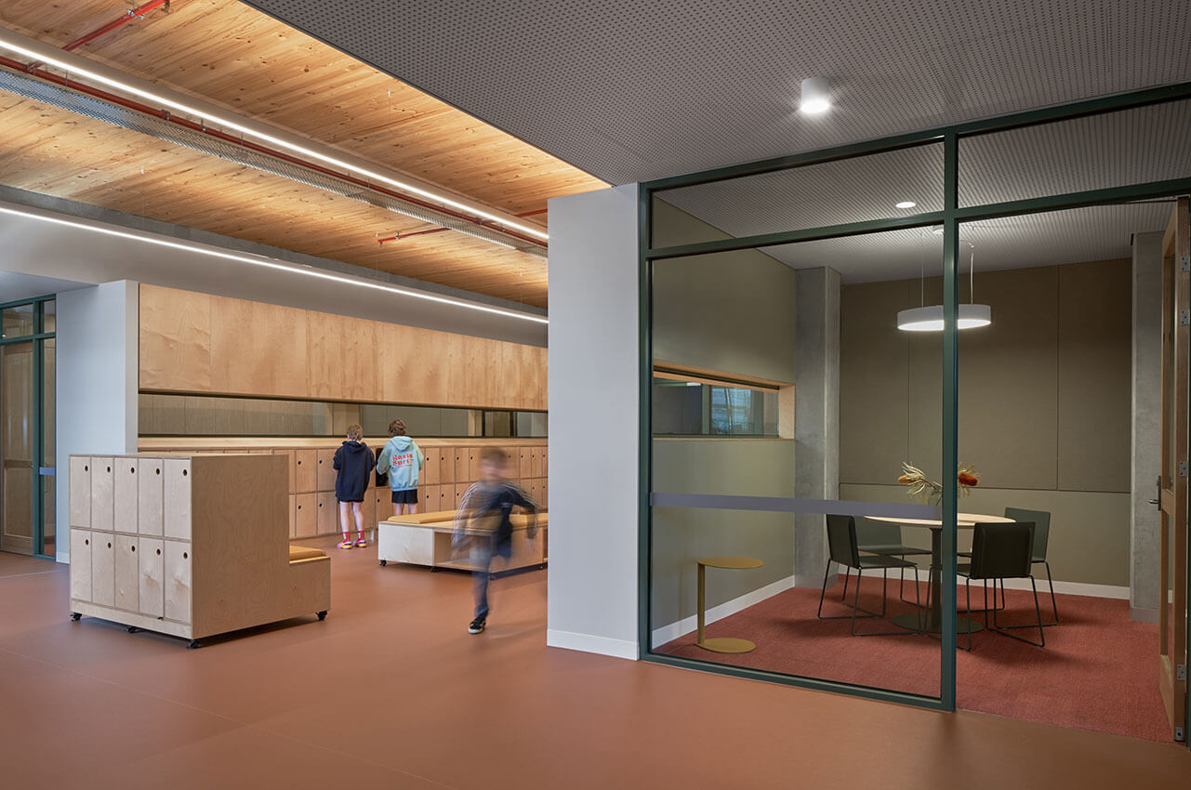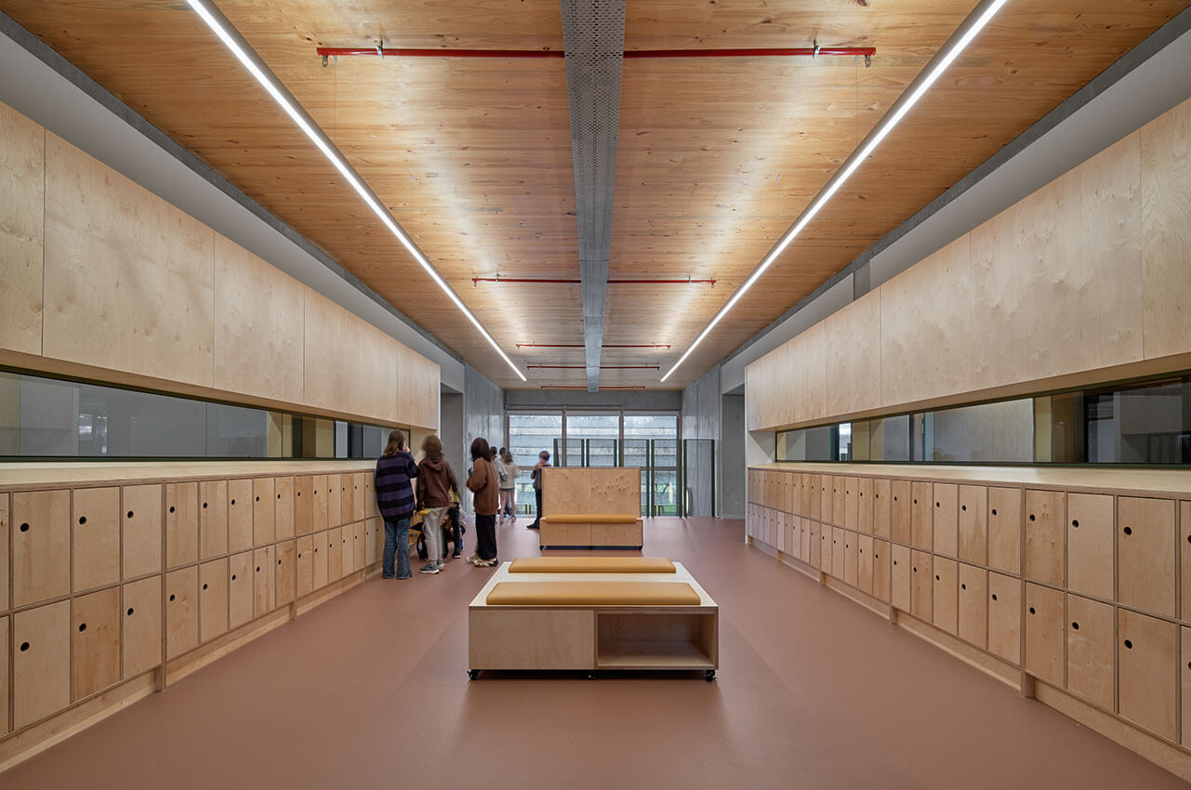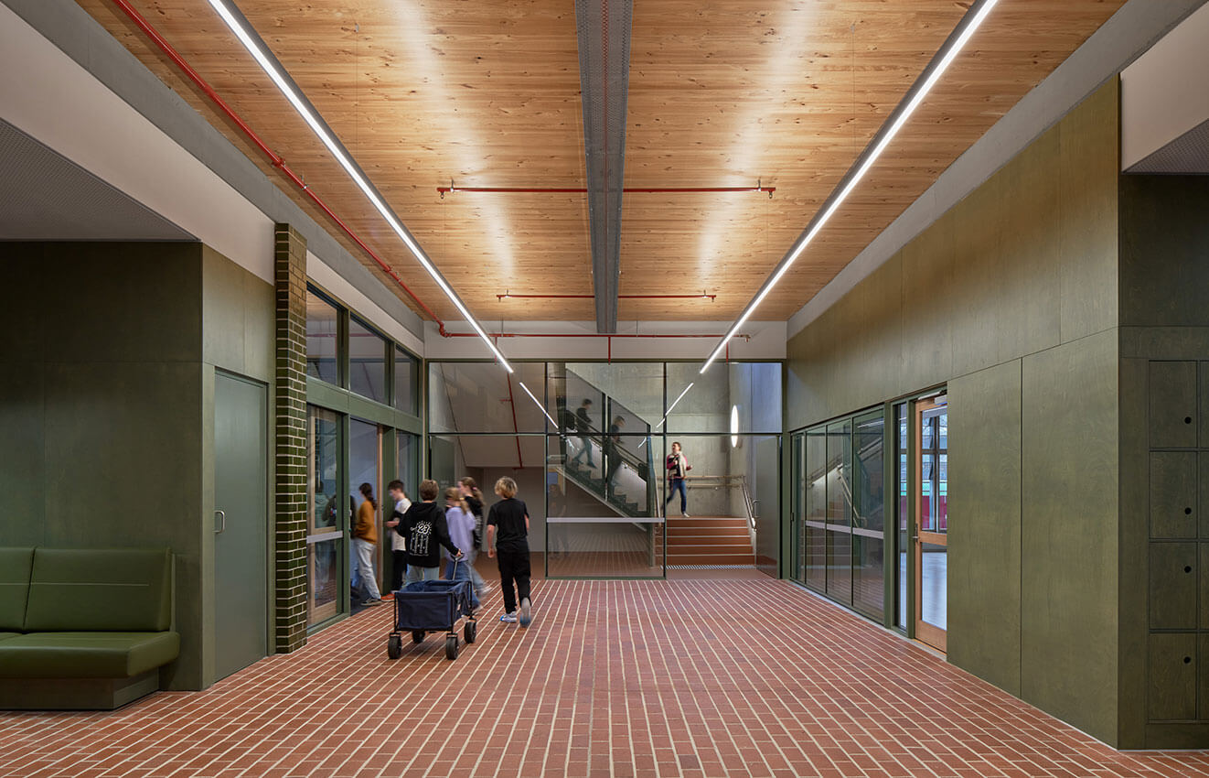Clifton Hill Primary School | Jackson Clements Burrows Architects

2024 National Architecture Awards Program
Clifton Hill Primary School | Jackson Clements Burrows Architects
Traditional Land Owners
Wurundjeri Woi Wurrung
Year
Chapter
Victorian
Category
Sustainable Architecture
Builder
Photographer
Media summary
This dynamic vertical campus for grade 5 and 6 students creates exemplary learning, teaching, staff working and multipurpose community environments for a much-loved inner-city school.
Spanning three levels, the building adopts a simple but rigorous floorplan that accommodates a large program on a constrained site. Located opposite the Darling Gardens, the design response references the existing heritage campus buildings while also drawing inspiration from Eric Carle’s The Very Hungry Caterpillar.
A ribbon band of glazed green bricks and use of circular ‘bite like’ apertures bring a whimsical quality to the design. Exposed structural elements including mass timber and articulated services enable the building to serve as an explanatory teaching tool for students.
Designed utilising a mass timber hybrid construction to achieve Passivhaus Certification, a first for the VSBA, the building integrates a PV array on the playground roof terrace to provide power and a visual learning opportunity.
2024 National Awards Received
2024
Victorian Architecture Awards Accolades
Victorian Jury Citation
Award for Educational Architecture
This project provides a generous and playful addition to the streetscape of Clifton Hill. The three-storey building sits comfortably on the corner site, responding to the scale of the surrounding context and acting as an identifiable landmark for the school.
The robust detailing and articulation of the red and green brick facade references the school’s original 19th century building, offering a contemporary response to the crafted and enduring public buildings of this bygone era.
Earthy tones of red brick, timber, plywood, and eucalyptus greens throughout the internal spaces provide a welcome sense of calm and warmth. The material selection, spatial planning and clean lines demonstrate a high degree of care and refinement. Perhaps the most impressive aspect of this building is its environmental credentials.
As the first VSBA building designed to Passivhaus standards, it sits as a benchmark for future buildings in this sector to aspire towards. Sustainable design principles have been seamlessly integrated into the design, achieving a low carbon, low maintenance and highly efficient building for the school. Jackson Clements Burrows have set a high bar, proving that architectural rigor and sustainable outcomes do not need to be compromised when delivering a VSBA project.
The senior campus has transformed the teaching and learning experience for staff and students. The innovative design encourages users to collaborate and engage with one another due to flexible learning zones, wide circulation areas and provision of planning and meeting spaces.
Users can gather outdoors on the rooftop garden or indoors in a sun filled general-purpose space. The expansive windows on each level connect the indoors to outdoors, providing panoramic views of the city, the Darling Gardens and the original 1870s school building. The deliberate colour choice of red brick and heritage green unifies the three school campuses; old and new.
Client perspective
Project Practice Team
Graham Burrows, Design Director
Thom McCarthy, Interior Designer
James Hoogenbosch, Project Manager/ Architectural Assistant
Damon Van Horne, Project Director
David Burton, Project Architect
Project Consultant and Construction Team
du Chateau Chun, Accessibility Consultant
GLAS, Landscape Consultant
Inhabit Group, Passivehaus Consultant
Philip Chun, Building Surveyor
Plan Cost, Quantity Surveyor
Scientific Fire Services, Fire Engineering
TTW, Structural Engineer
WSP, Services Consultant
Connect with Jackson Clements Burrows Architects








