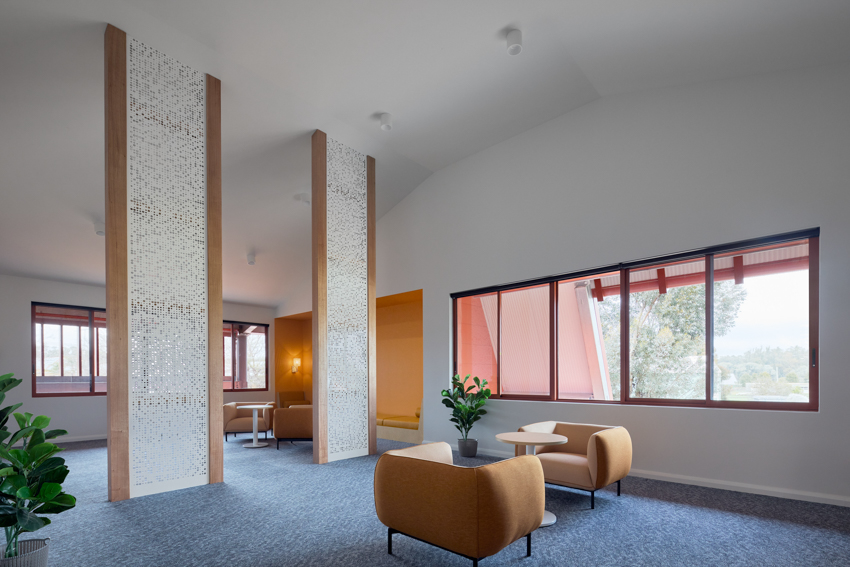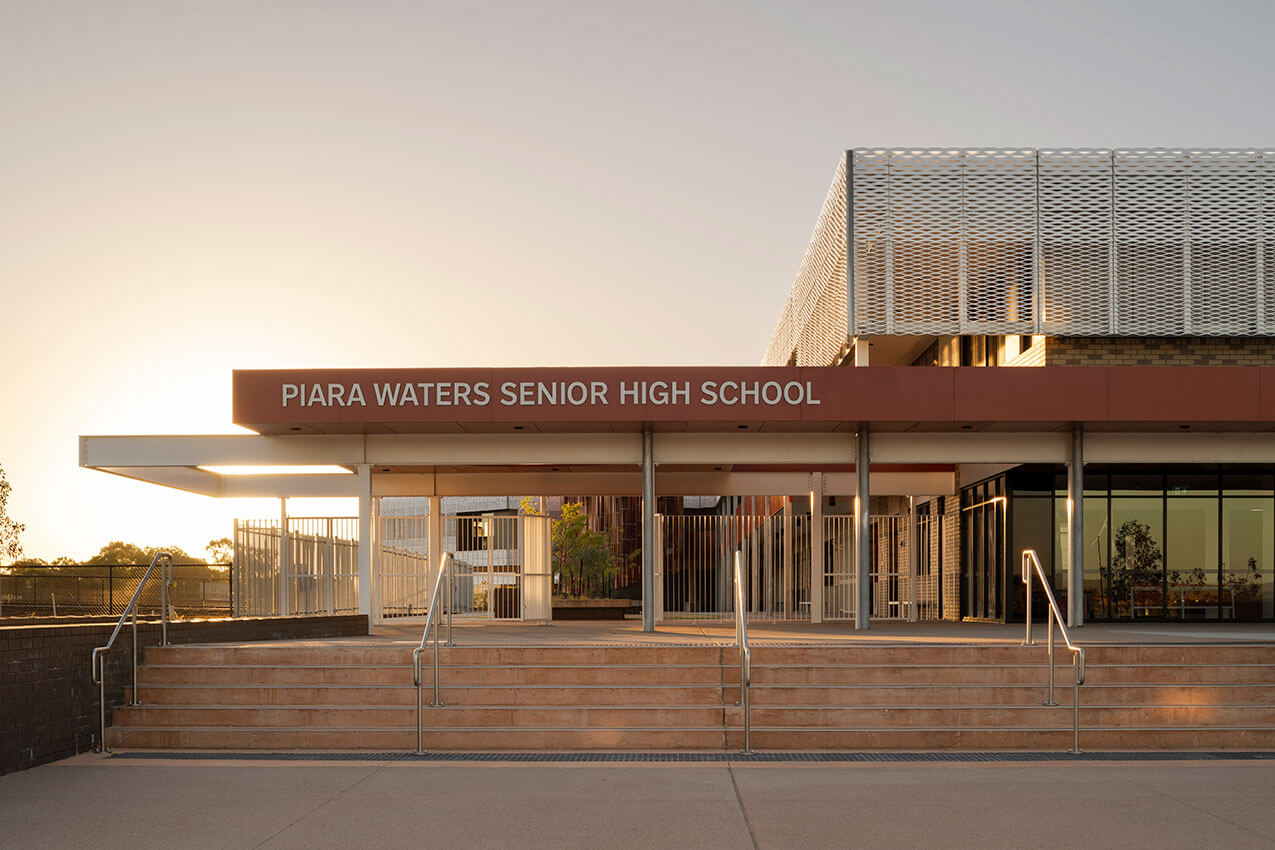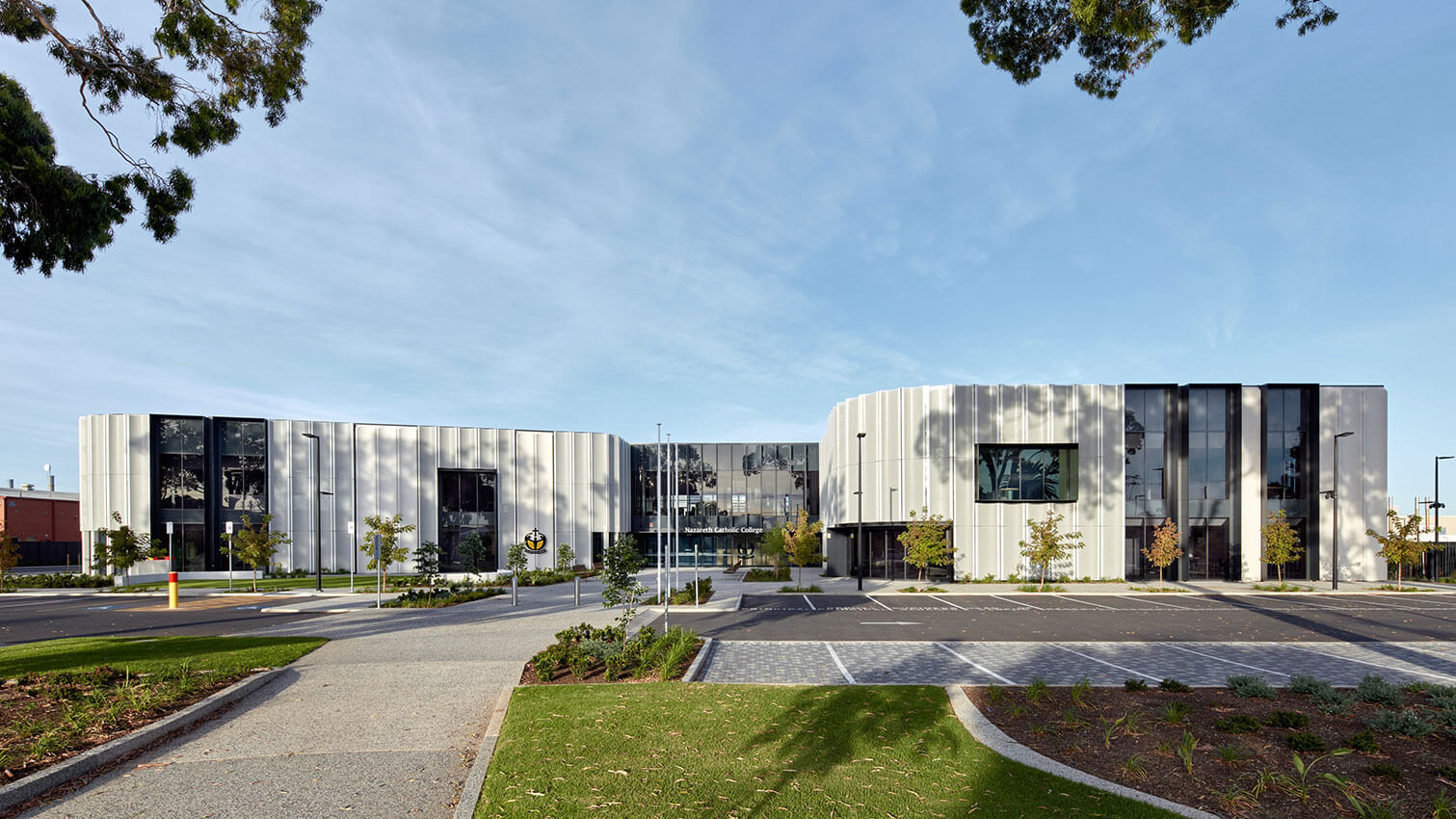New Boarding House, Yanco Agricultural High School, SINSW | ARM Architecture

Yanco Agricultural High School (YAHS) has built a new female boarding house to replace the temporary buildings used since the school became co-educational in 1995. The new building will accommodate 86 female students and two accessible staff apartments. The design prioritizes equity, safety, environmental responsiveness, and value for money.
The dormitory respects the school’s heritage and agricultural context. The building’s orientation maximizes natural light and minimizes heat, enhancing operational efficiency and reliance on air-conditioning. A vast veranda provides covered outdoor space and a backyard to this home-away-from-home.
Collaborations with students, contractors, consultants, schools and SINSW has proved the success of this regional project. The generosity and refinement inherent to the design has delivered a homely building to be proud of in this important regional schools
UQ Brisbane City | BVN

In 2019, The University of Queensland (UQ) purchased the state heritage listed building, 308 Queen Street and its 2008 tower extension. The scheme establishes a distinctive, state-of-the art learning environment through the through the conversion of the historic bank and modern commercial tower, providing new settings for postgraduate students within the Architecture and Business Schools, alongside a hub for UQ alumni.
Three key space types were identified: Teaching Suites, Creative Suites, and a series of unique Engagement Spaces. Collectively they provide both informal and formal teaching and learning environments at varying scales, from individual to group and large format.
Xavier College Kostka Building | MGS Architects

Xavier Colleges Kostka Building was identified as a key project in MGS Architects 2020 Master Plan, enabling the relocation of the Colleges year 7 and 8 student cohort from its Brighton and Studley Park campuses to its Senior Campus in Kew.
Kostka accommodates the specific pedagogical and wellbeing requirements of younger students as they transition to high school, while sparking curiosity and creativity in a welcoming, homelike environment. The building is a nurturing teacher, layered with meaning, learning opportunities and spaces that support connection and belonging.
Programmatic expression drives the architecture. Bluebrown brick forms erupt from the terrain, fragmented to create an inhabitable façade. These solid shapes shift to offer connection and retreat, opening to views and closing to create moments of refuge, their mass amplified by highperformance glazing that showcases activities within the building to adjacent spaces and connects students with the historic Chapel, ovals, and city beyond.
The Hutchins School Pre-Kinder | ROSEVEAR STEPHENSON

The Hutchins School Pre-Kinder is a child centred learning space that allows children who need to move more than they need to sit still, to be dynamic and active participants in learning. The building opens to welcome the outside space as a third teacher – the changing weather, the nearby gums and wattle, the Derwent, Kunanyi engage in learning that connects children to the local environment and supports them to engage with and care for country.
Seasonal changes throughout the year such as the frequency of rain events are viewed through the lens of play. Students are involved in the capture and use of rain water to develop an understanding of finite natural resources and changing climatic conditions.
Piara Waters Senior High School – Stage 1 | With Architecture Studio

The state of art, futuristic design of the building aligns seamlessly with the school’s vision of 21st century learning, inclusivity and excellence.
Students and teachers have access to specialist and flexible learning spaces, setting the scene for ‘deep learning’ and the education of the ‘whole child’.
Workspaces for administration, professional and allied professional staff, are customised for ease of purpose, comfort and convenience. A focus on wellbeing is evident in the purposeful built spaces.
Piara Waters Senior High School’s energy efficiency, solar passivity and green footprint proudly support our environment.
Nazareth Catholic College: Kidman Park Campus | Russell & Yelland Architects

The Nazareth Flinders Park Campus is a testament to collaborative design, seamlessly blending heritage, nature, and community. Inspired by the school’s desire for meaningful gathering spaces, the campus features a central circular courtyard promoting unity and sharing. Rich gathering spaces and flexible learning environments encourage connections and foster a culture of learning on display.
Paying homage to its market garden past, the campus facade echoes organic shapes and circular motifs, connecting with the site’s history. Despite substantial cost and time pressures, the project achieved an outcome within 1% of the budget, showcasing effective financial decisionmaking.
Sustainability measures such as natural light optimization and stormwater management contribute to the city’s infrastructure. Exceeding client expectations, the project demonstrates adaptability and dedication to fulfilling user requirements, epitomizing the transformative impact of thoughtful architecture.
Marnkutyi Parirna Theatre | Detail Studio

The newly completed Marnkutyi Parirna Theatre at Trinity College stands as a testament to the College’s unwavering commitment to embracing 21st-century educational opportunities. Inspired by principles of innovation and creativity, this exceptional space redefines the traditional concept of a theatre, offering students and the community alike a sophisticated and elegant environment in which to engage in rich, authentic learning experiences.
Creativity and innovation are woven into every aspect of the theatre’s design, from the fluidity of the seating arrangements to the dynamic movement reflected in the timber batten design on the walls.
Central to the theatre’s vision is the authentic partnership with the Kaurna people, honouring Indigenous narratives and connections to the local landscape. The concept of the Three Rivers, symbolising unity and connection, is deeply integrated into the design elements, enriching the space with cultural symbolism and a profound sense of place.
Larapi Child and Family Learning Centre | JAWS Architects

The Larapi Child and Family Learning Centre provides a welcoming environment for local families to bring their young children to play and connect with other parents, centre staff and any service providers they may need.
Drawing on the duality of the Wynyard urban grid juxtaposed against the meandering river nearby, the planning of the centre uses these two contextual elements to shape the building.
The interior spaces are comfortable, calming, engaging and robust; the overall experience a familiar one, resembling an extension of the home.
Play is the fundamental theme throughout the centre, with elements that challenge, inspire curiosity and increase gross motor skills.
A circulation spine divides administration and service areas from social and play spaces, seamlessly opening out to the nature-based playground.
The fluid expression of the veranda and irregular groupings of columns form a dynamic relationship with the landscape, affirming that this is a fun, child-focused building.
John XXIII College | TRCB

As part of an enduring relationship as Campus Architects for John XXIII College, TRCB has recently completed Stage 1 of the College’s campus masterplan.
The completion of this transformative project at JTC marks significant developments to the institution’s infrastructure.
Noteworthy enhancements include a reimagined entrance, strategically relocated buildings, and state-of-the-art administrative facilities designed to foster staff development and well-being. Additionally, our redesigned library now serves as a dynamic hub for student engagement, featuring versatile spaces and modern amenities.
This project underscores JTC’s dedication to providing a modern and dynamic educational environment, ensuring continued excellence in Catholic education. We extend our gratitude for the collaborative efforts of the JTC community, including students, staff, and parents, whose input was invaluable throughout the design process. Together, we’ve created spaces that inspire learning, foster creativity, and uphold the College’s esteemed legacy.
Darlington Public School | fjcstudio

Darlington Public School, a small school located on the fringe of the City of Sydney near the University of Sydney and the eclectic neighbourhoods of Darlington and Newtown, has undergone a significant transformation. Linear brick structures, complementary to the local industrial masonry, house flexible learning hubs, a multipurpose hall, and support spaces, while a curvilinear perforated metal screen defines fluid, organic movement and gathering areas related to outdoor learning and play.
The redesign prioritises a contemporary learning environment, fostering a safe and inclusive atmosphere for the tightknit school community. Acknowledging diverse backgrounds, the design integrates the rich Aboriginal Peoples culture and artistic heritage, preserving aboriginal artworks with QR codes for ongoing curation.
Photographed murals from demolished walls are reproduced in the cladding, providing a tactile response and preserving cultural narratives. The landscape enhances learning by detailing indigenous plant names and uses, reinforcing the school’s commitment to a holistic educational experience.
