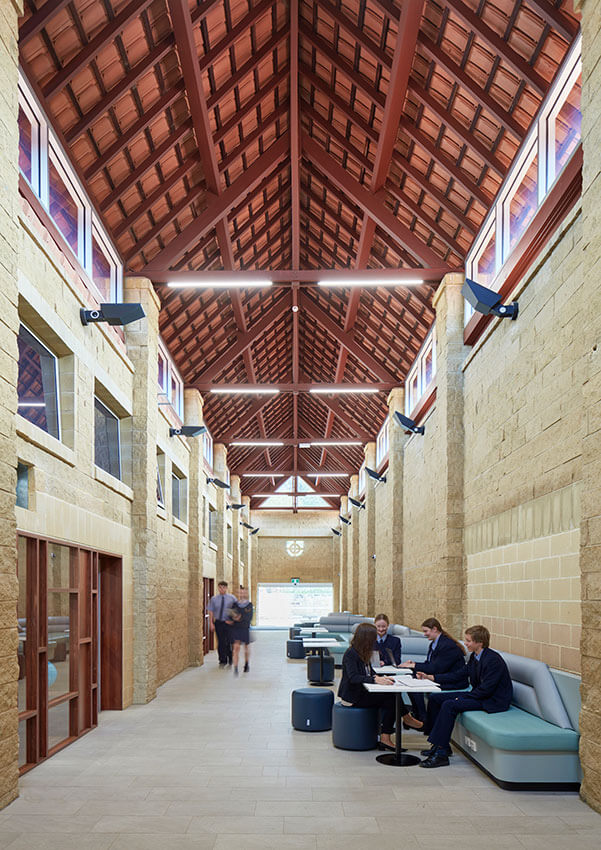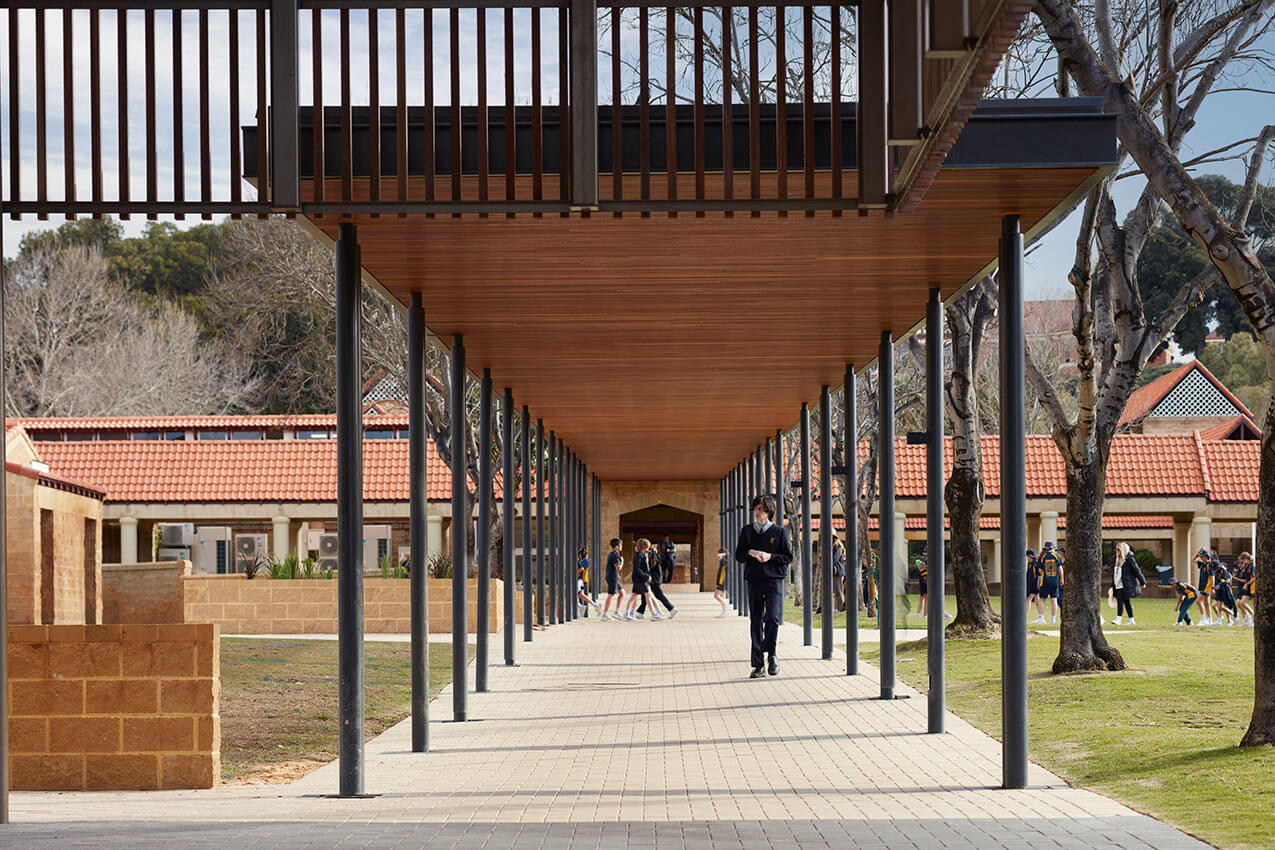John XXIII College | TRCB

2024 National Architecture Awards Program
John XXIII College | TRCB
Traditional Land Owners
Whadjuk people of the Noongar nation
Year
Chapter
Western Australia
Category
Builder
Photographer
Media summary
As part of an enduring relationship as Campus Architects for John XXIII College, TRCB has recently completed Stage 1 of the College’s campus masterplan.
The completion of this transformative project at JTC marks significant developments to the institution’s infrastructure.
Noteworthy enhancements include a reimagined entrance, strategically relocated buildings, and state-of-the-art administrative facilities designed to foster staff development and well-being. Additionally, our redesigned library now serves as a dynamic hub for student engagement, featuring versatile spaces and modern amenities.
This project underscores JTC’s dedication to providing a modern and dynamic educational environment, ensuring continued excellence in Catholic education. We extend our gratitude for the collaborative efforts of the JTC community, including students, staff, and parents, whose input was invaluable throughout the design process. Together, we’ve created spaces that inspire learning, foster creativity, and uphold the College’s esteemed legacy.
2024
Western Australia Architecture Awards Accolades
Western Australia Jury Citation
John XXIII College (JTC), nestled within a verdant landscape, has been a cornerstone of educational merit since its inception in the late 1970s. Whilst Architect Tony Brand’s original design, steeped in tradition, laid the groundwork with its enduring architectural form and material palette, TRCB has played a pivotal role in shaping its evolution. The recent campus masterplan exemplifies this collaboration, breathing new life into the campus and presenting a step change for its evolution. A reorientation of the campus entry creates a striking new point-of-arrival, marked by a jewel-like entry sequence.
The administration building stands as a testament to the school’s vision of refined, collaborative spaces with a nod to tradition. The materials and form draw inspiration from the traditional vernacular of the existing campus, ensuring continuity and cohesion. Its carefully considered scale and proportions harmonise with the surrounding context, while its meticulous detailing reflects both rigor and elegance, showcasing how the campus can evolve while respecting its rich history.
The elegant tensile truss and large open academic collaboration space, presents as a modern approach to educational workplace design with open terraces and glazing, promoting campus transparency and inclusion. Natural ventilation and strategic screening promote sustainability and comfort.
Enhancements to the library and classroom blocks foster collaborative learning, with operable walls facilitating flexible use. Specialist contributions, including vibrant murals and sculptures, enrich the campus narrative.
The new administration building provides professional facilities that ensures teachers, management and all staff feel valued. The design encourages professional collaboration and interaction as the entire staff cohort are in the one location.
The library features a range of innovative spaces from the outdoor classroom for primary students to the year 12 café with a focus on making opportunities to learn together and collaborate.
The A-block renovation resulted in a contemporary place for learning with classrooms that can connect, as well as to break-out spaces and meeting rooms. The area has also been multi-purposed to allow for large examination rooms.
Client perspective
Project Consultant and Construction Team
Arup, Civil Consultant
Arup, Structural Engineer
Brown McAllister, Land Surveying
DSA, Mechanical Engineering
ESC, Electrical Consultant
Four Landscape Studio, Landscape Consultant
Greencap, Environmental
HW & Associates, Quantity Surveyor
Maclean & Lawrence Pty Ltd, Hydraulic Consultant
Resolve Group, Building Surveyor
Western Irrigation, Irrigation
Xero Fire, Fire Engineering
Connect with TRCB








