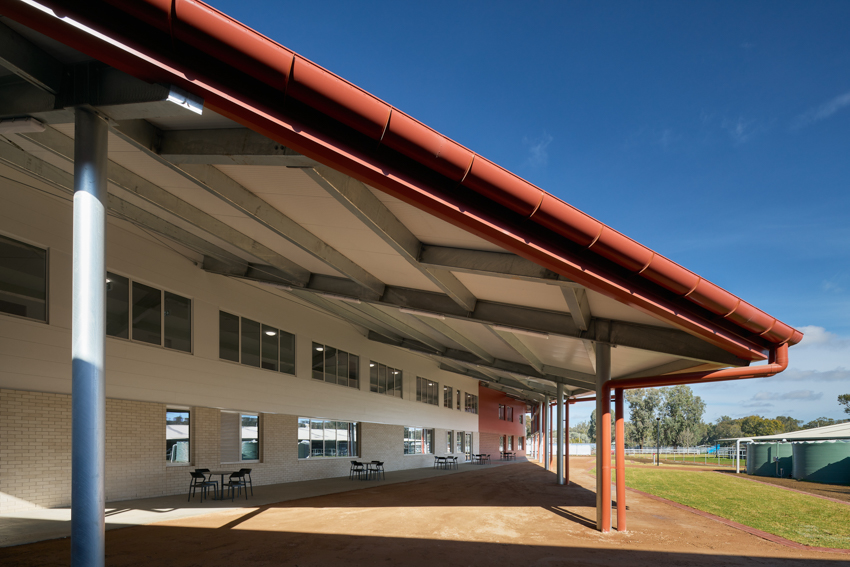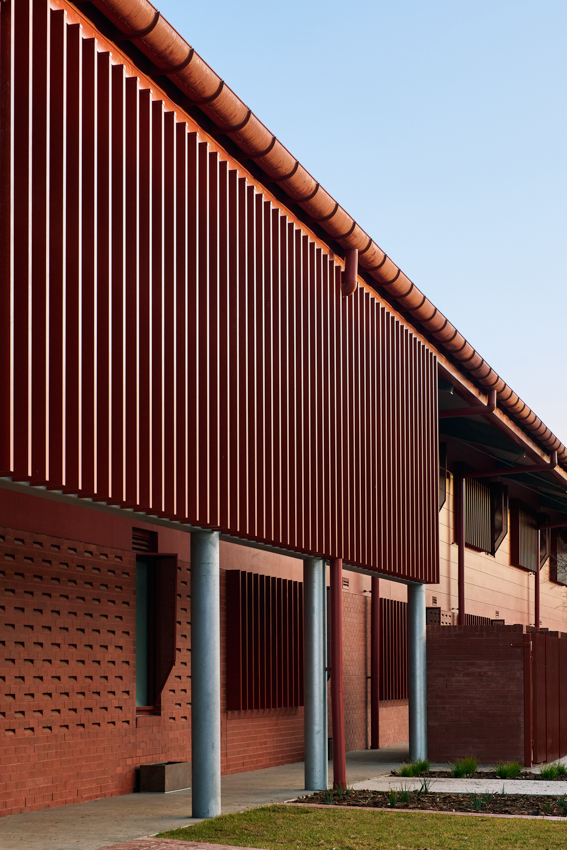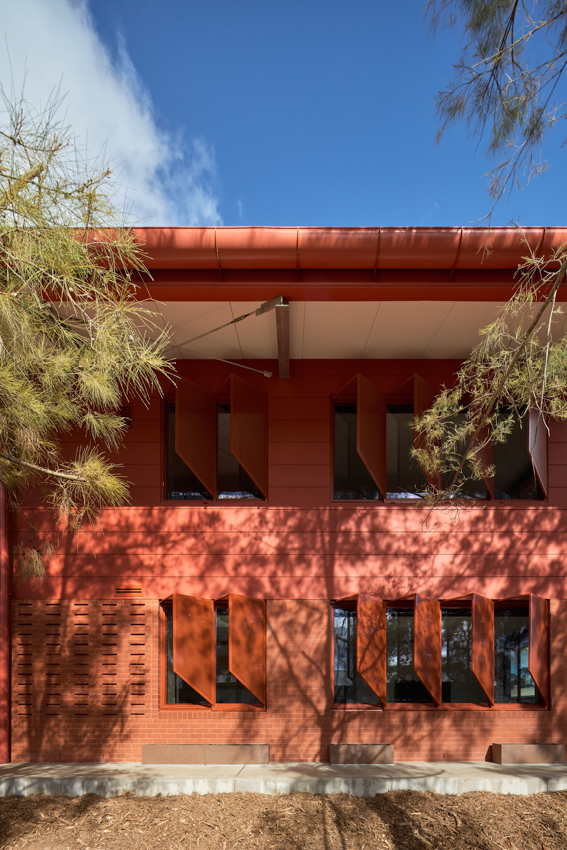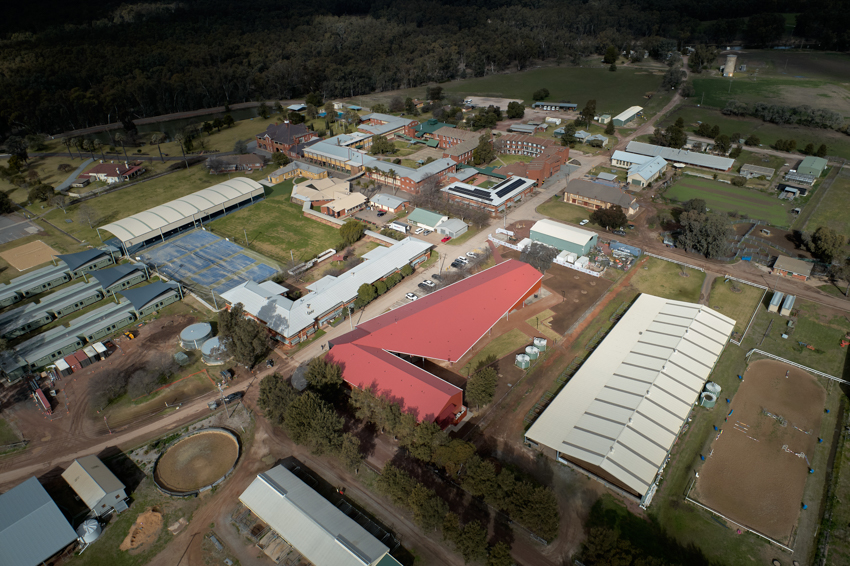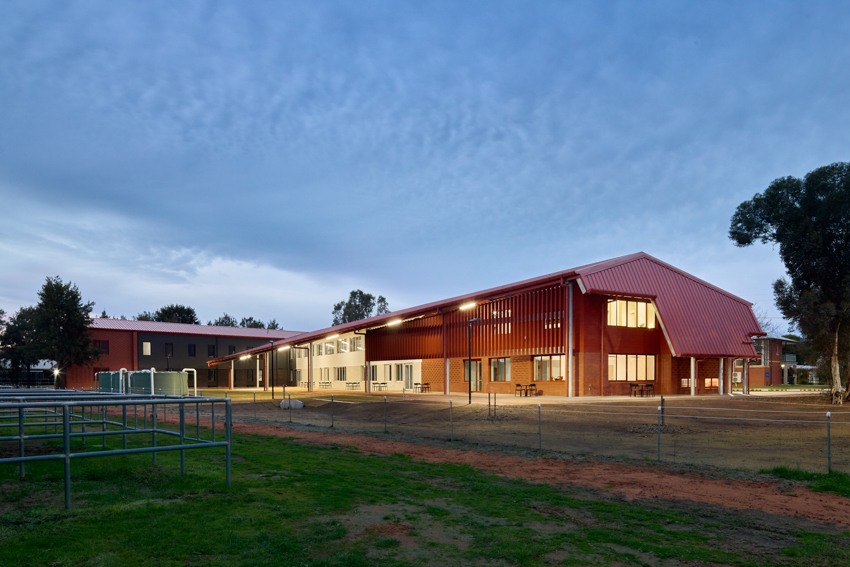New Boarding House, Yanco Agricultural High School, SINSW | ARM Architecture
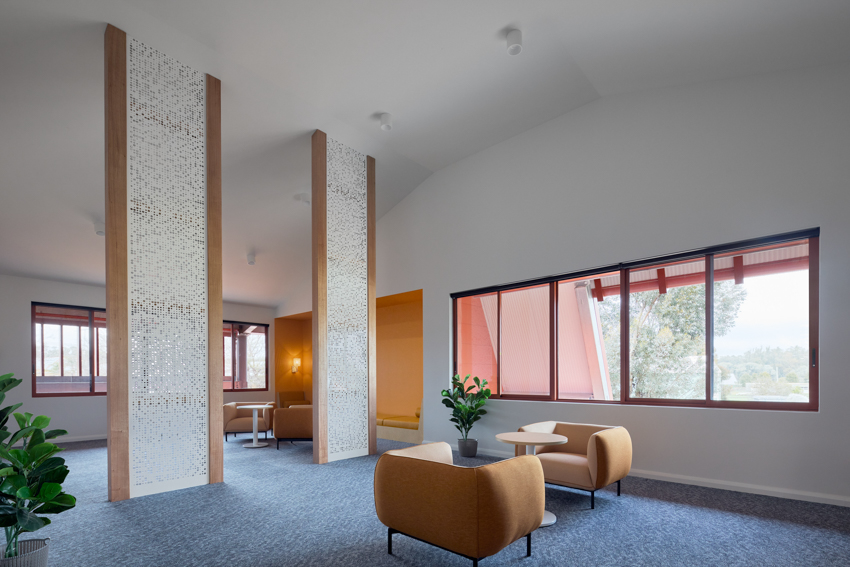
2025 National Architecture Awards Program
New Boarding House, Yanco Agricultural High School, SINSW | ARM Architecture
Traditional Land Owners
The Wiradjuri people
Year
Chapter
New South Wales
Region
Regional
Category
Builder
Photographer
Media summary
Yanco Agricultural High School (YAHS) has built a new female boarding house to replace the temporary buildings used since the school became co-educational in 1995. The new building will accommodate 86 female students and two accessible staff apartments. The design prioritizes equity, safety, environmental responsiveness, and value for money.
The dormitory respects the school’s heritage and agricultural context. The building’s orientation maximizes natural light and minimizes heat, enhancing operational efficiency and reliance on air-conditioning. A vast veranda provides covered outdoor space and a backyard to this home-away-from-home.
Collaborations with students, contractors, consultants, schools and SINSW has proved the success of this regional project. The generosity and refinement inherent to the design has delivered a homely building to be proud of in this important regional schools
2025
New South Wales Architecture Awards Accolades
New South Wales Jury Presentation
The new Yanco Agricultural High School (YAHS) female boarding house is a bold and generous new building that promotes equity within the regional school. In a decisive move, the siting of the new boarding house is at a striking angle to the otherwise orthogonal grid of existing school buildings. This strategy enables several key outcomes: passive surveillance of the roadway, connection to its exterior environment, and the protected western covered courtyard provides valuable shelter to people and to the façade. The program includes 86 boarders who are accommodated in predominantly east-facing dormitories, allowing for the students to wake up to the morning light. The agriculturally-inspired form of the building is deftly handled, broken down using colour and materials, both internally and externally, lending generosity and refinement to this home away from home.
