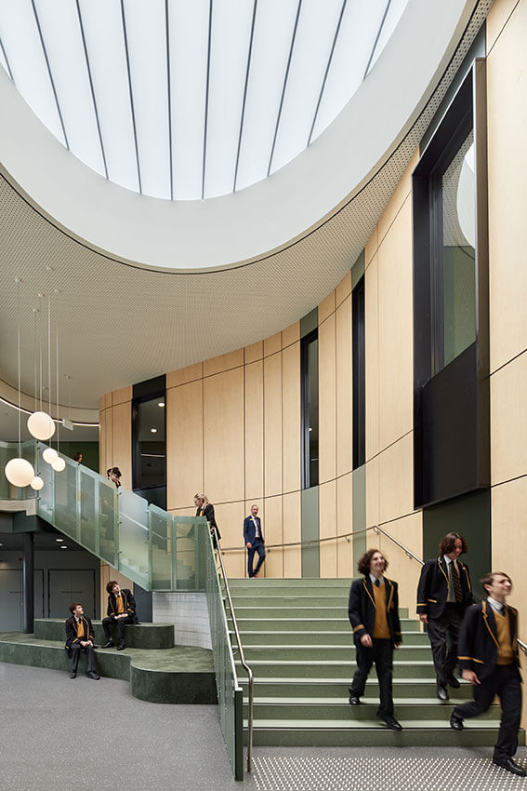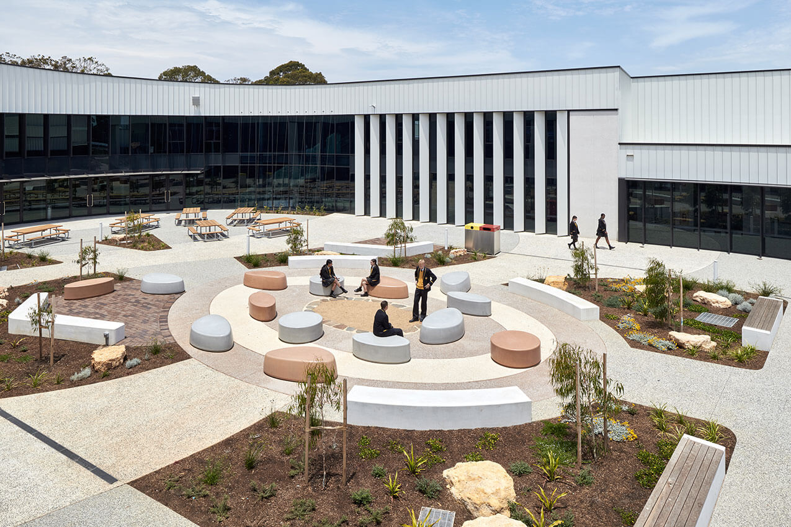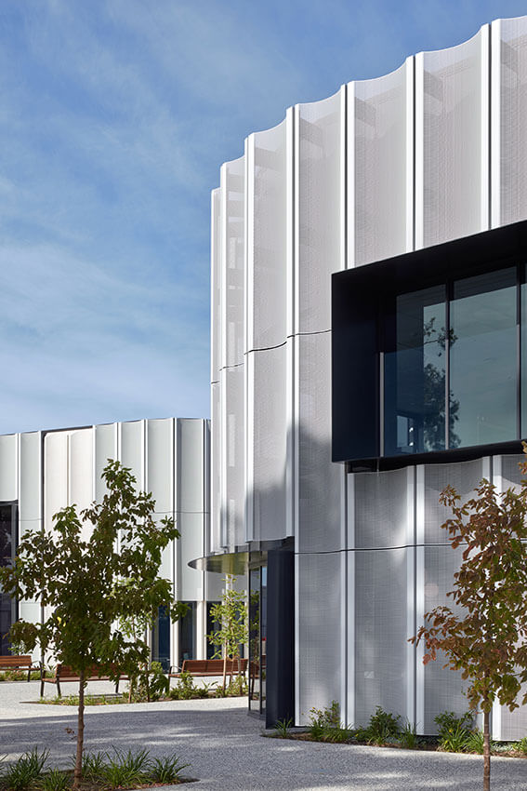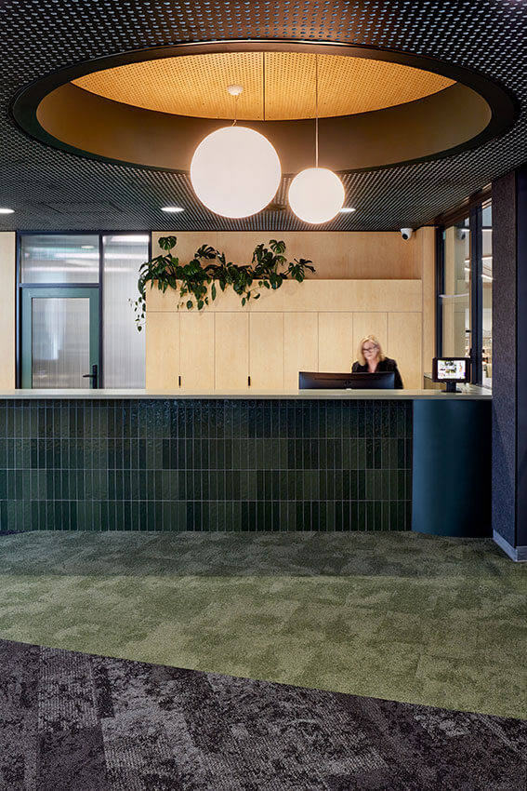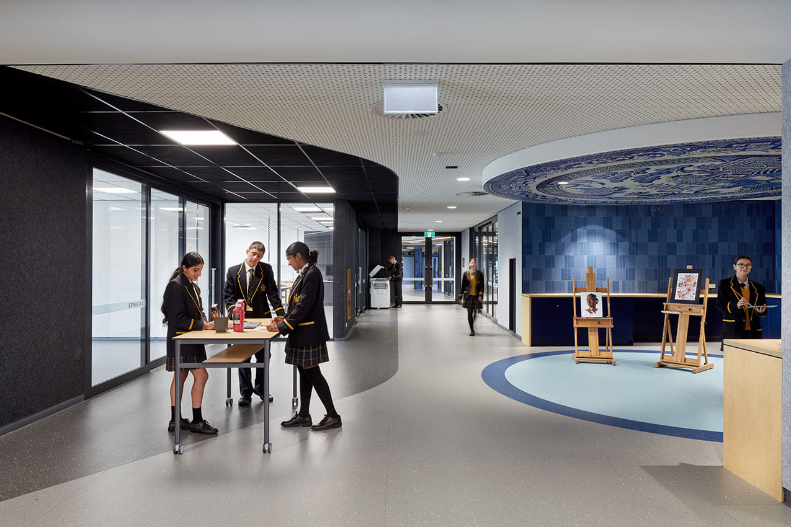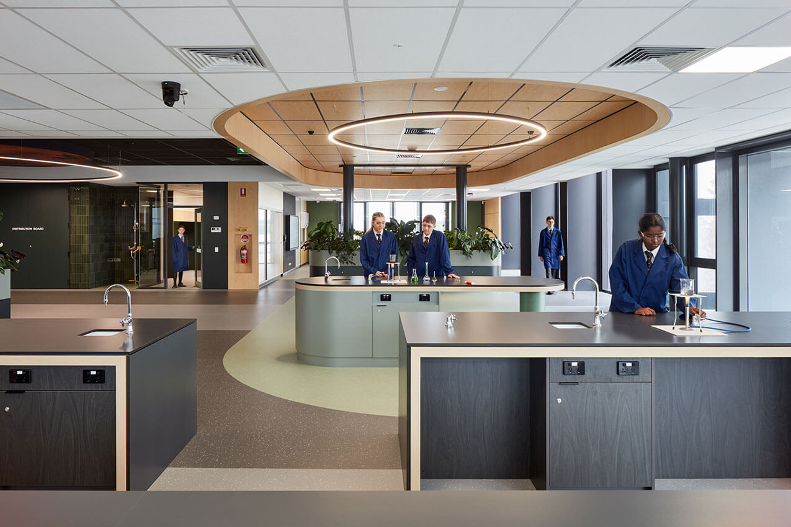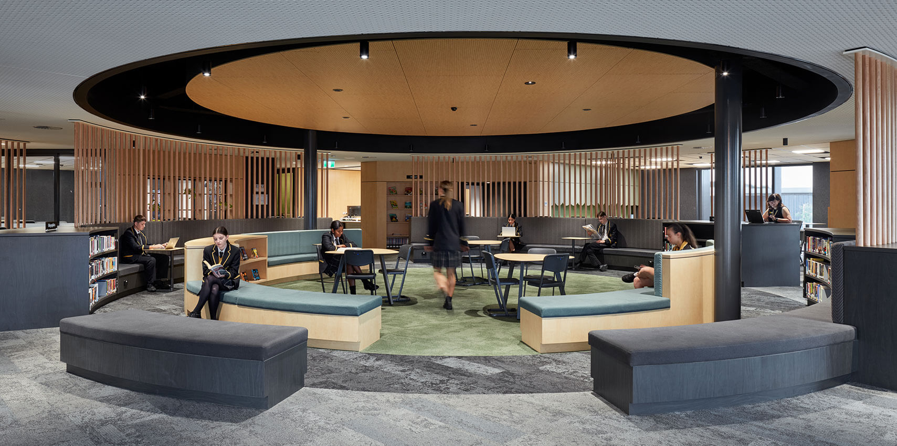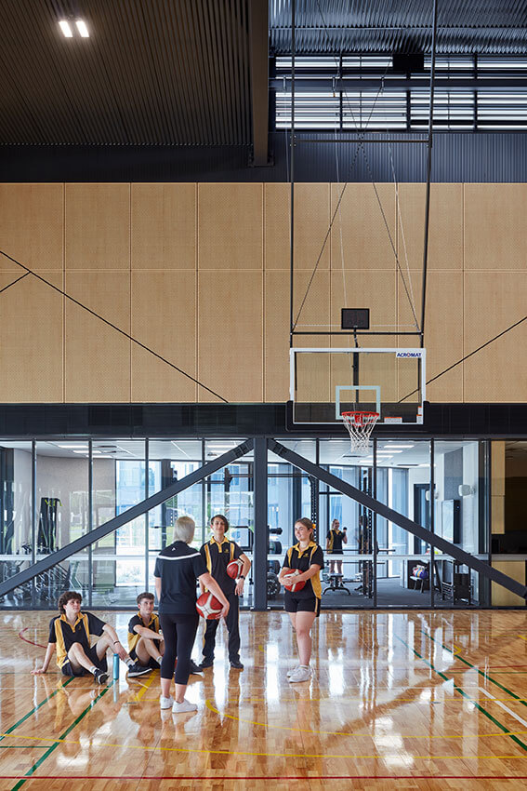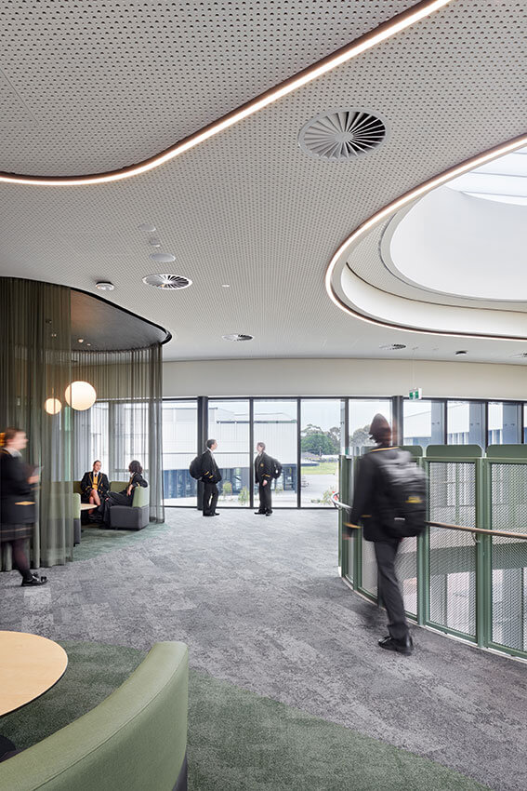Nazareth Catholic College: Kidman Park Campus | Russell & Yelland Architects
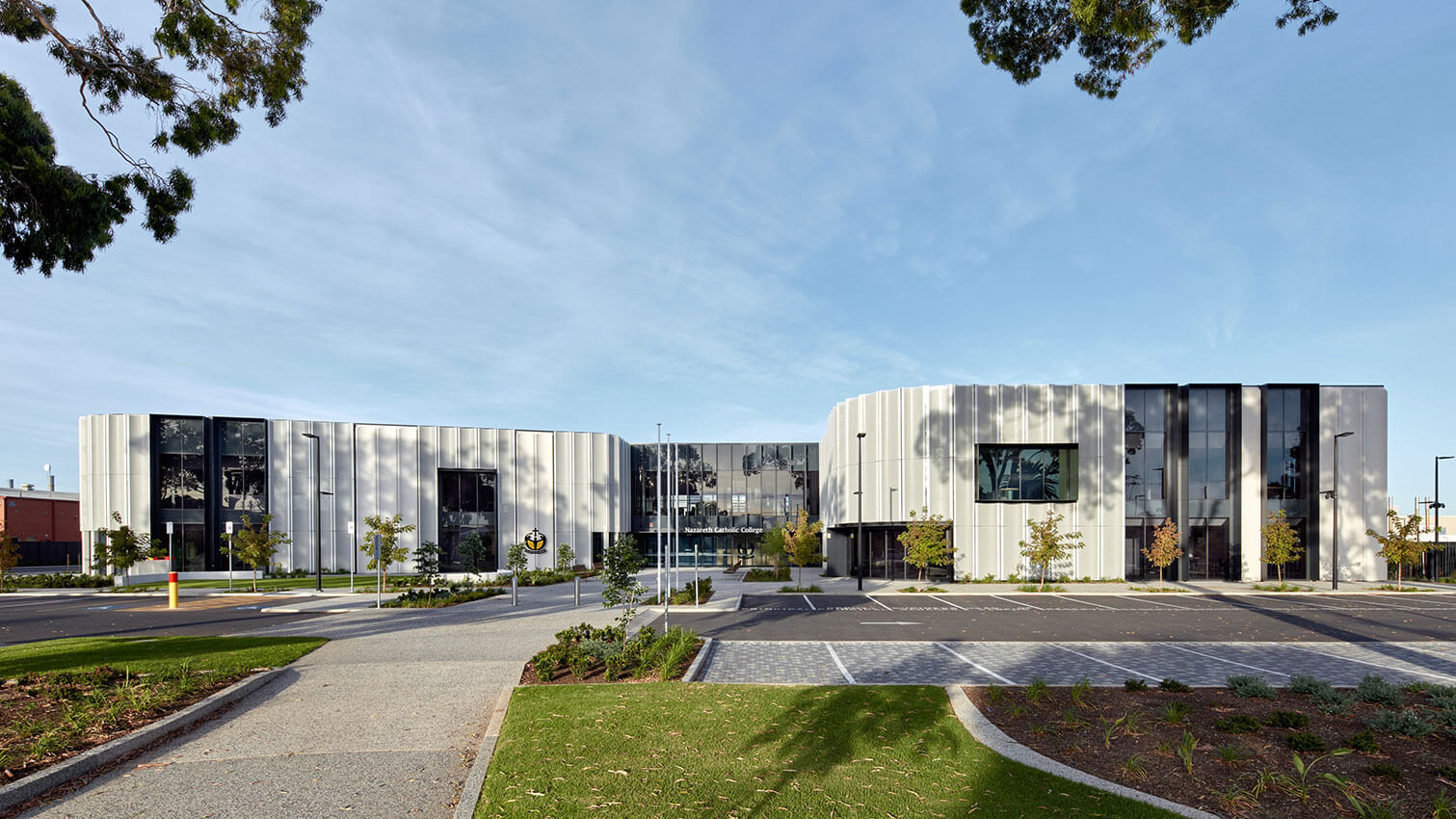
2024 National Architecture Awards Program
Nazareth Catholic College: Kidman Park Campus | Russell & Yelland Architects
Traditional Land Owners
Kaurna
Year
Chapter
South Australia
Category
EmAGN Project Award
Builder
Photographer
Media summary
The Nazareth Flinders Park Campus is a testament to collaborative design, seamlessly blending heritage, nature, and community. Inspired by the school’s desire for meaningful gathering spaces, the campus features a central circular courtyard promoting unity and sharing. Rich gathering spaces and flexible learning environments encourage connections and foster a culture of learning on display.
Paying homage to its market garden past, the campus facade echoes organic shapes and circular motifs, connecting with the site’s history. Despite substantial cost and time pressures, the project achieved an outcome within 1% of the budget, showcasing effective financial decision-making.
Sustainability measures such as natural light optimization and stormwater management contribute to the city’s infrastructure. Exceeding client expectations, the project demonstrates adaptability and dedication to fulfilling user requirements, epitomizing the transformative impact of thoughtful architecture.
2024
South Australia Architecture Awards Accolades
South Australia Jury Citation
Award for Educational Architecture
Nazareth Catholic College’s Kidman Park Campus offers a significant new senior school facility as part of its multi-campus R-12 college. Working on a restricted ‘brownfield’ site, the team has optimised the use of space, with the College contained within a single U-shaped building, wrapped around a landscaped courtyard.
Taking cues from the site’s market garden past, the curved sandblasted precast concrete and perforated mesh façade present a minimalist and clean finish to the building. A café located at the entry is a welcome arrival to the campus. Connected to the courtyard, the café serves as a central heart to the school, promoting meeting and collaboration.
The spatial programming provides clear delineation between key learning areas. Circulation rings the inner courtyard, giving rise to opportunities for informal gathering and interaction between staff and students as they transition between classes. Learning spaces are highly flexible and connect to open breakout areas for individual study.
The project builds identity and pride for the College community.
The new campus is designed to equip graduates for life beyond school. It encompasses spaces to meet, collaborate, and work together to achieve excellent outcomes and be in genuine dialogue with one another. The majority of Nazareth graduates progress to university, so the campus intentionally has a ‘tertiary like’ feel. Our graduates should feel comfortable as they head off into the world, including tertiary institutions. We are equipping them for life.
The design purposefully enables educators and young adults to learn together in an environment that encourages respect and responsibility, where no one person is more important than the other.
Client perspective
Project Practice Team
Stewart Caldwell, Project Director
Hariklia Pontikinas, Project Architect
William Harbison, Project Architect
Lauren Knight, Associate
Project Consultant and Construction Team
Chris Sale Consulting, Cost Consultant
dsquared, ESD Consultant
KD Certifiers, Certifier
MFY, Traffic Planner
Oxigen, Landscape Consultant
Resonate, Acoustic Consultant
Secon Consulting Engineers, Services Consultant
URPS, Town Planner
WGA, Structural Engineer
Connect with Russell & Yelland Architects
