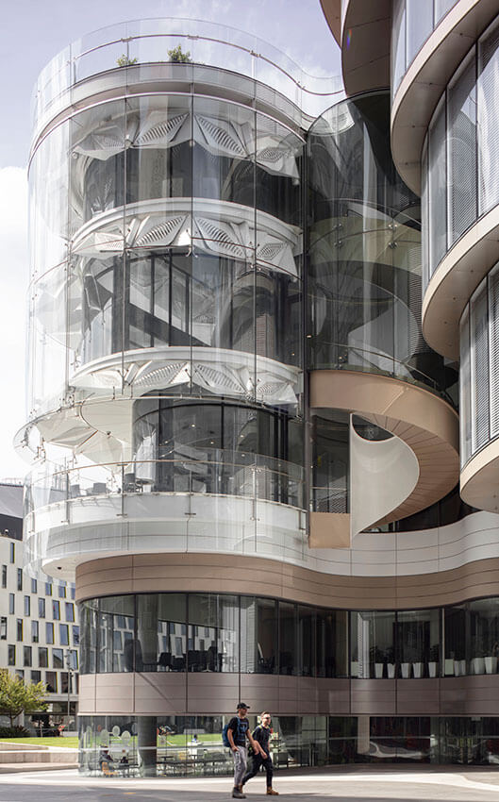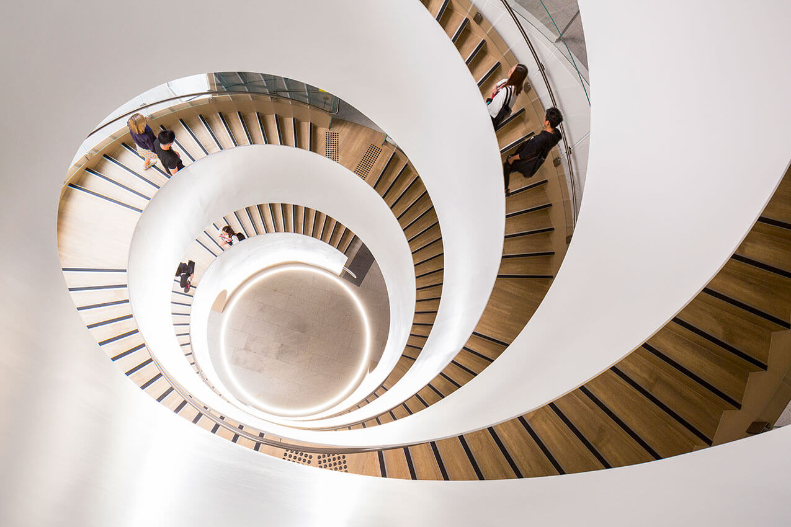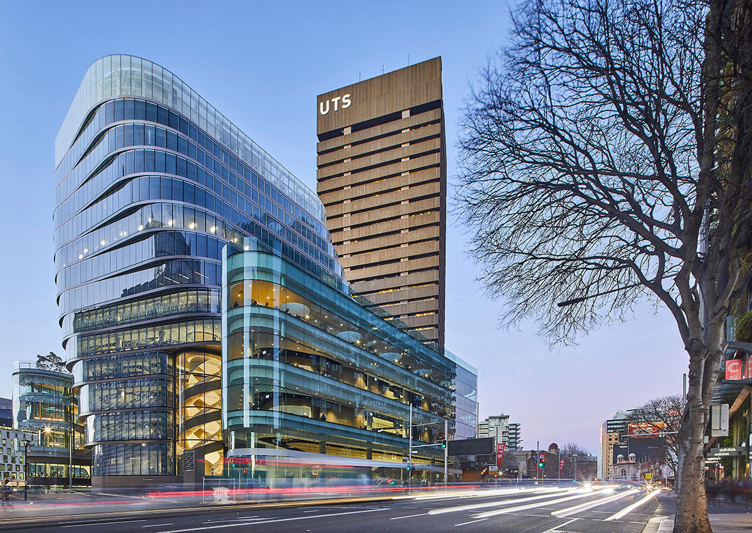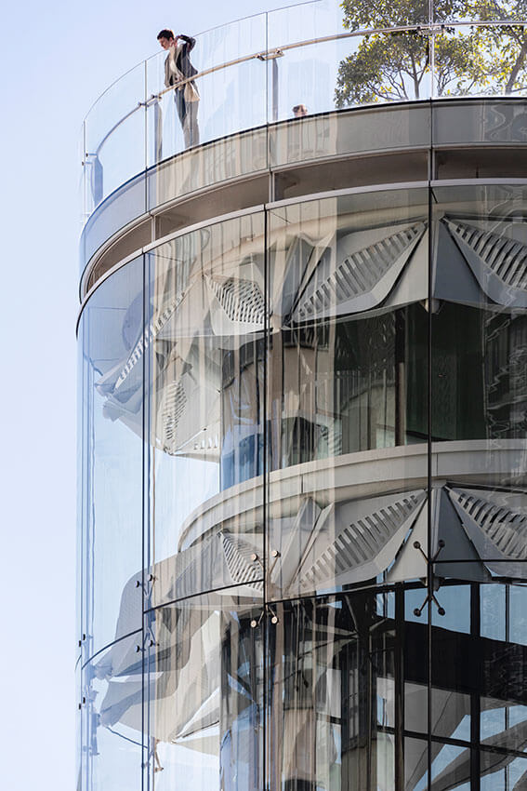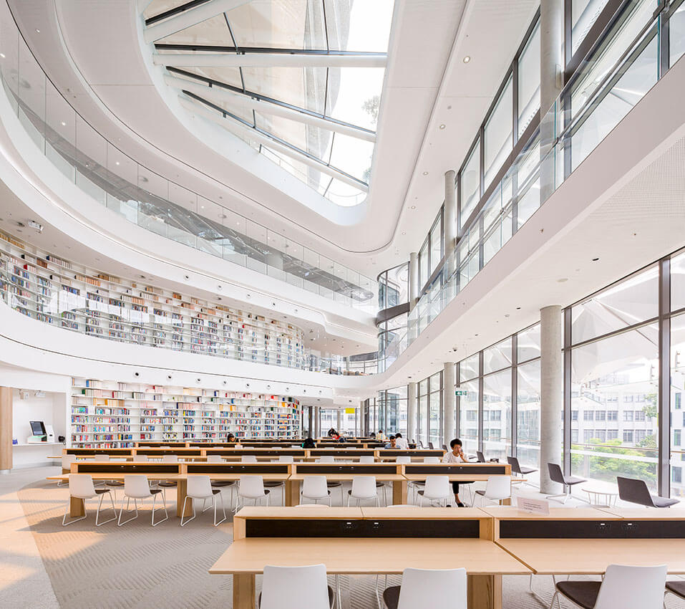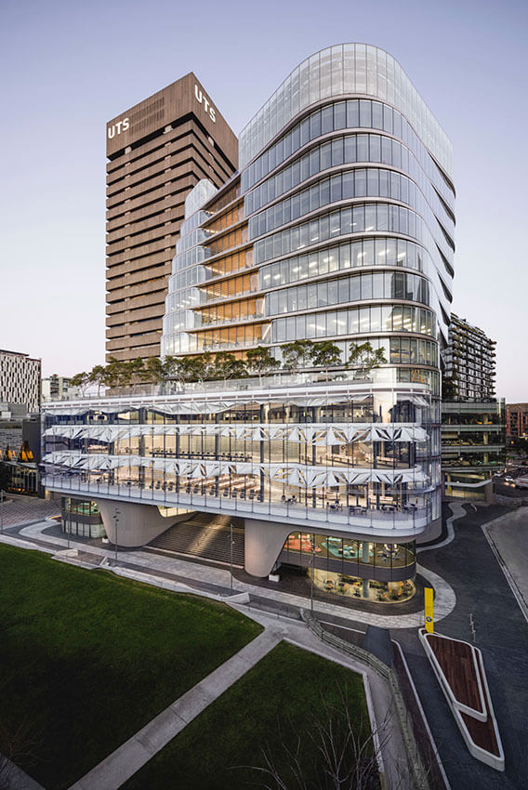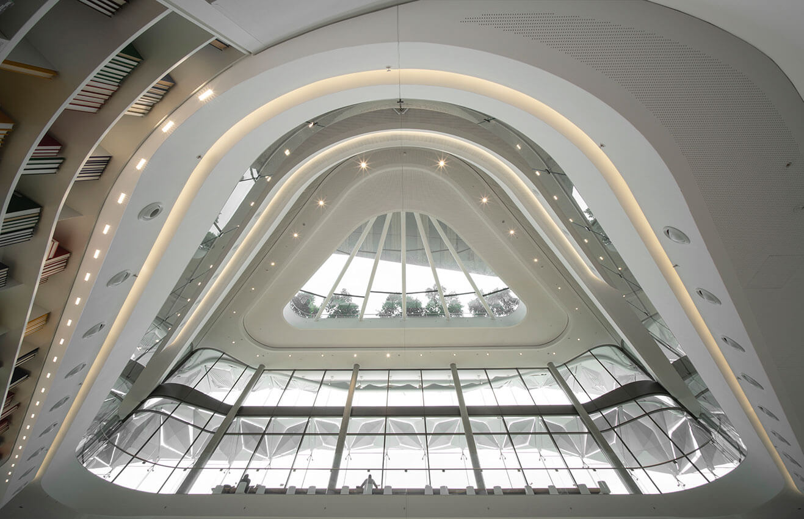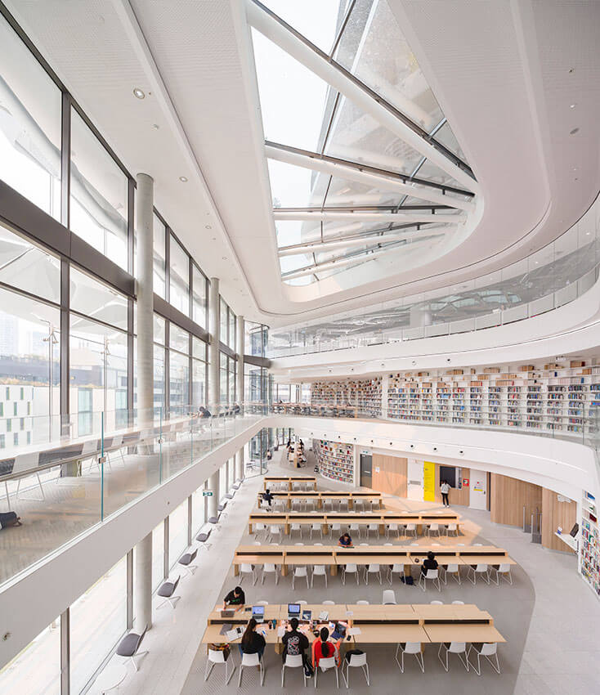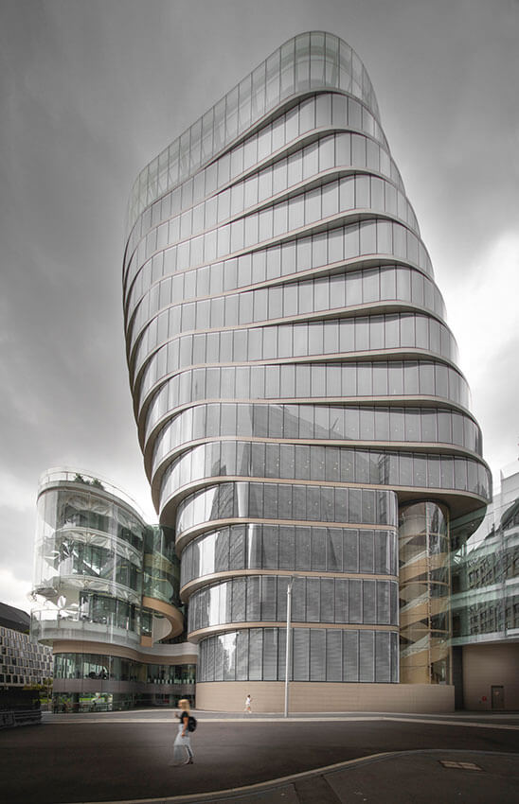UTS Central | fjcstudio (formerly fjmtstudio) and DJRD with Lacoste + Stevenson (Original Broadway Podium Design)
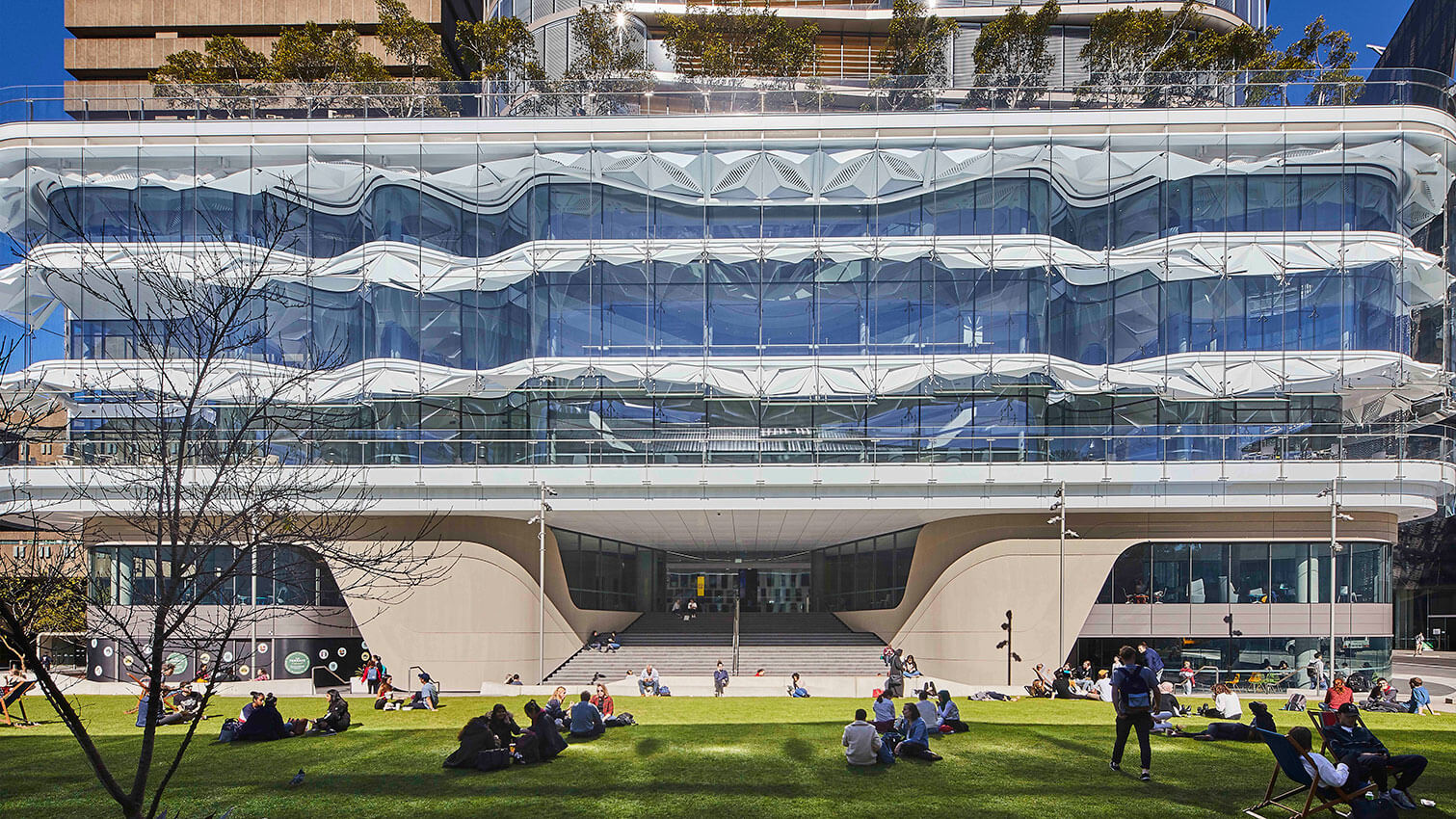
2023 National Architecture Awards Program
UTS Central | fjcstudio (formerly fjmtstudio) and DJRD with Lacoste + Stevenson (Original Broadway Podium Design)
Traditional Land Owners
The Gadigal and Wangl people of the Eora nation
Year
Chapter
New South Wales
Category
Lord Mayors Prize (NSW)
Builder
Photographer
Brett Boardman
John Gollings
Tyrone Branigan
Media summary
UTS’ unique city fringe location brings significant space limitations necessitating vertical rather than horizontal growth. Tower 1 has great significance for UTS. Through a conscious relationship UTS Central transforms the experience of Tower 1, through a partnership that makes both architectures richer and experiences more powerful.
The project seeks to resolve the interrelationship of city and campus. The Ribbon element developed with Lacoste and Stevenson, addresses Broadway, its transparency is open and inviting, seamless with public domain. The library volume redefines Alumni Green, through its pavilion form and active uses. Between these volumes the tower’s geometry adjusts from the campus grid of Alumni Lawn to the City grid of Broadway. Embodying UTS’ teaching strategy – students journey to innovative teaching spaces through campus-like collaboration spaces, open to view and light.
New world first collaborative teaching spaces offer both the intimacy of small groups and potential for centralised or satellite tutorial.
2023
New South Wales Architecture Awards Accolades
Shortlist – Educational Architecture
fjcstudio (formerly fjmtstudio) understood instinctively UTS’s aspirations but took the time to really understand our character. They presented options that were beyond even our wildest imagining, but also pushed in a positive way to ensure a razor-sharp focus on our desired outcomes. From the transparent façade that indicates our desire to create a porous campus that is open and welcoming, to the double helix stair that acts as a reminder of the transformative power of science, each element of UTS Central was thoughtfully considered and crafted.
Client perspective
