Macquarie Group Global Headquarters workplace design | Architectus, COX Architecture and Hecker Guthrie

One Sydney Harbour | RPBW Architects, Guernier Architecture and PTW Architects

1 Elizabeth | JPW

Martin Place Metro Station | Grimshaw
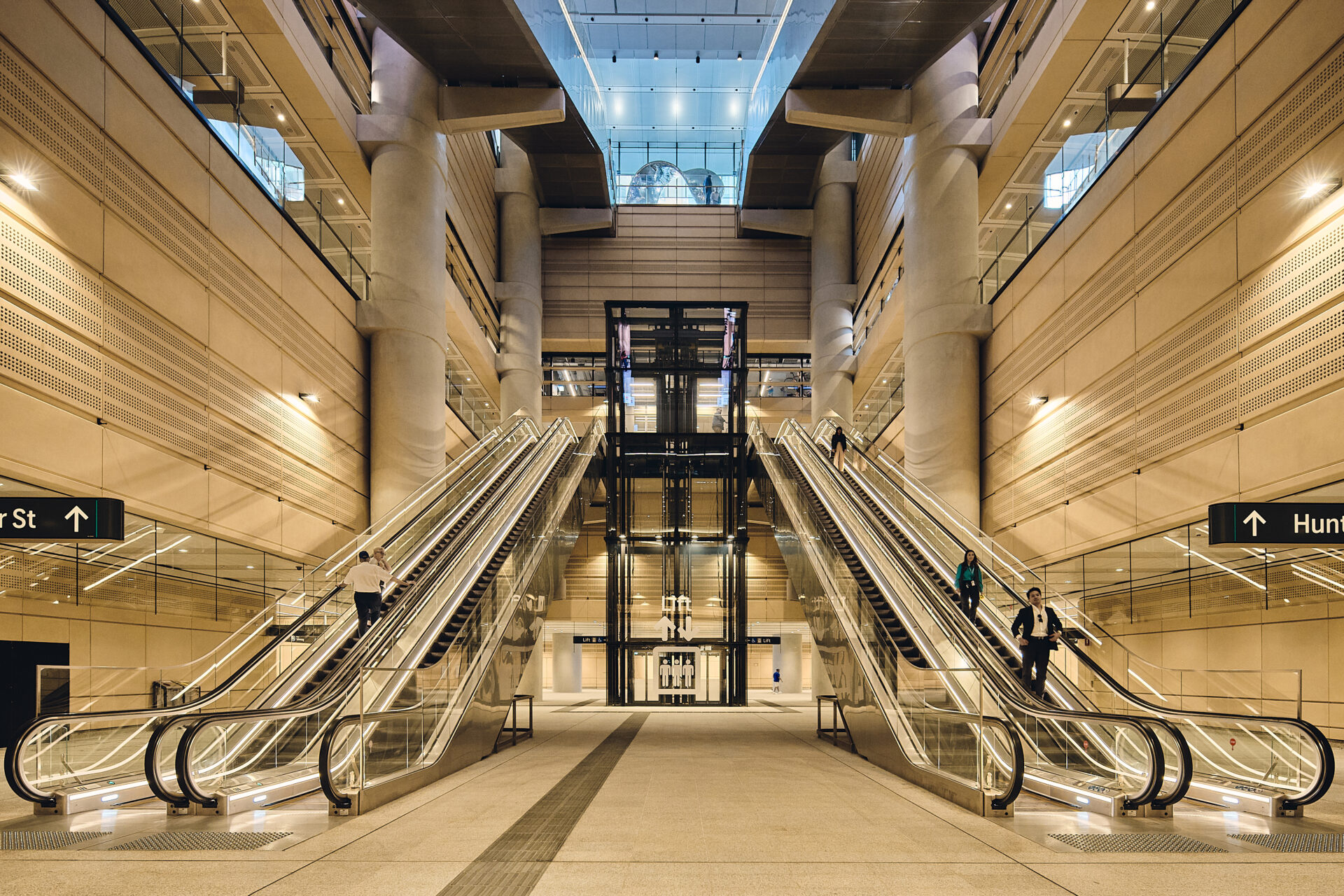
Adelaide Botanic High School Expansion | COX Architecture
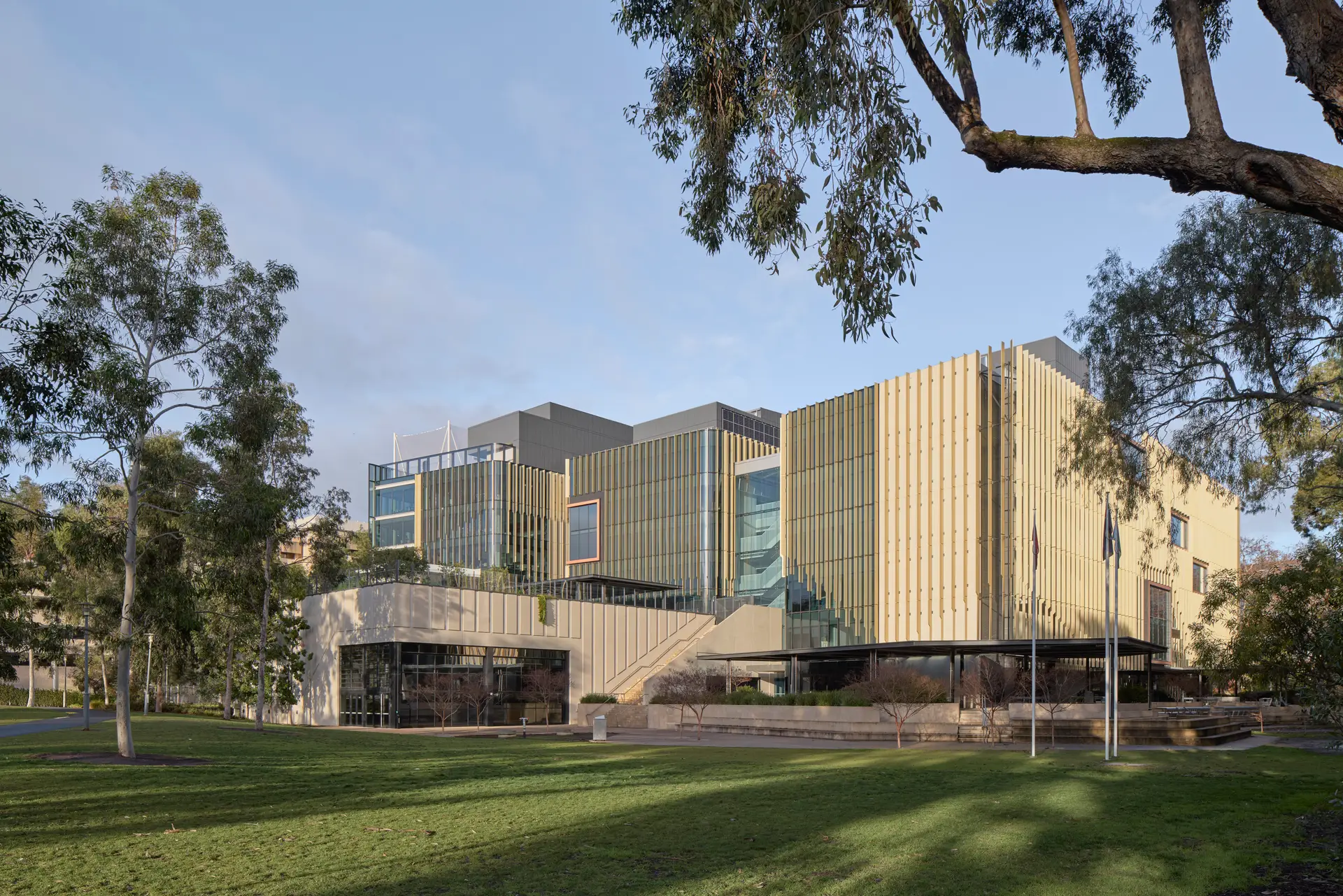
Adelaide Botanic High School Expansion | COX Architecture
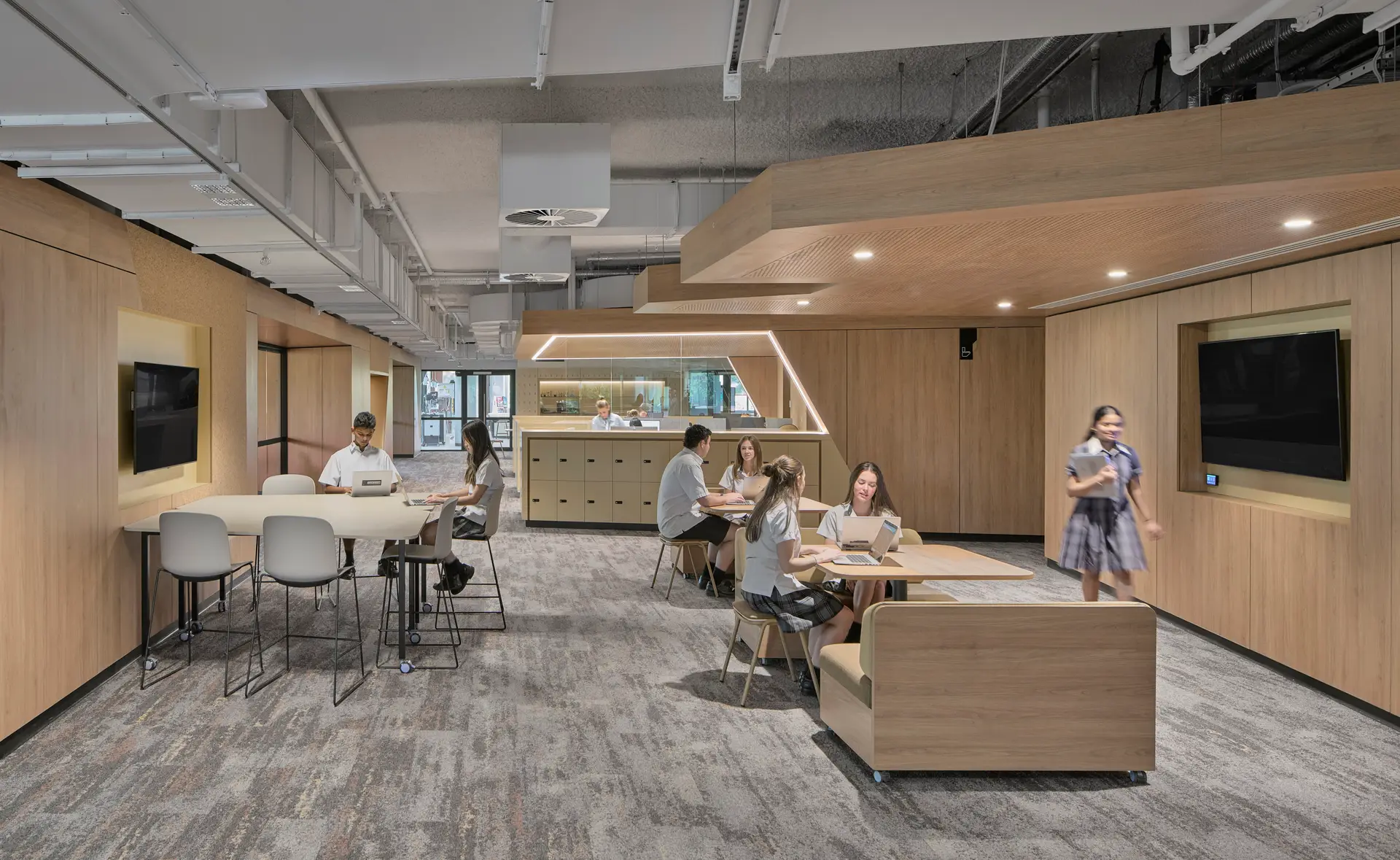
Adelaide Botanic High School Expansion | COX Architecture
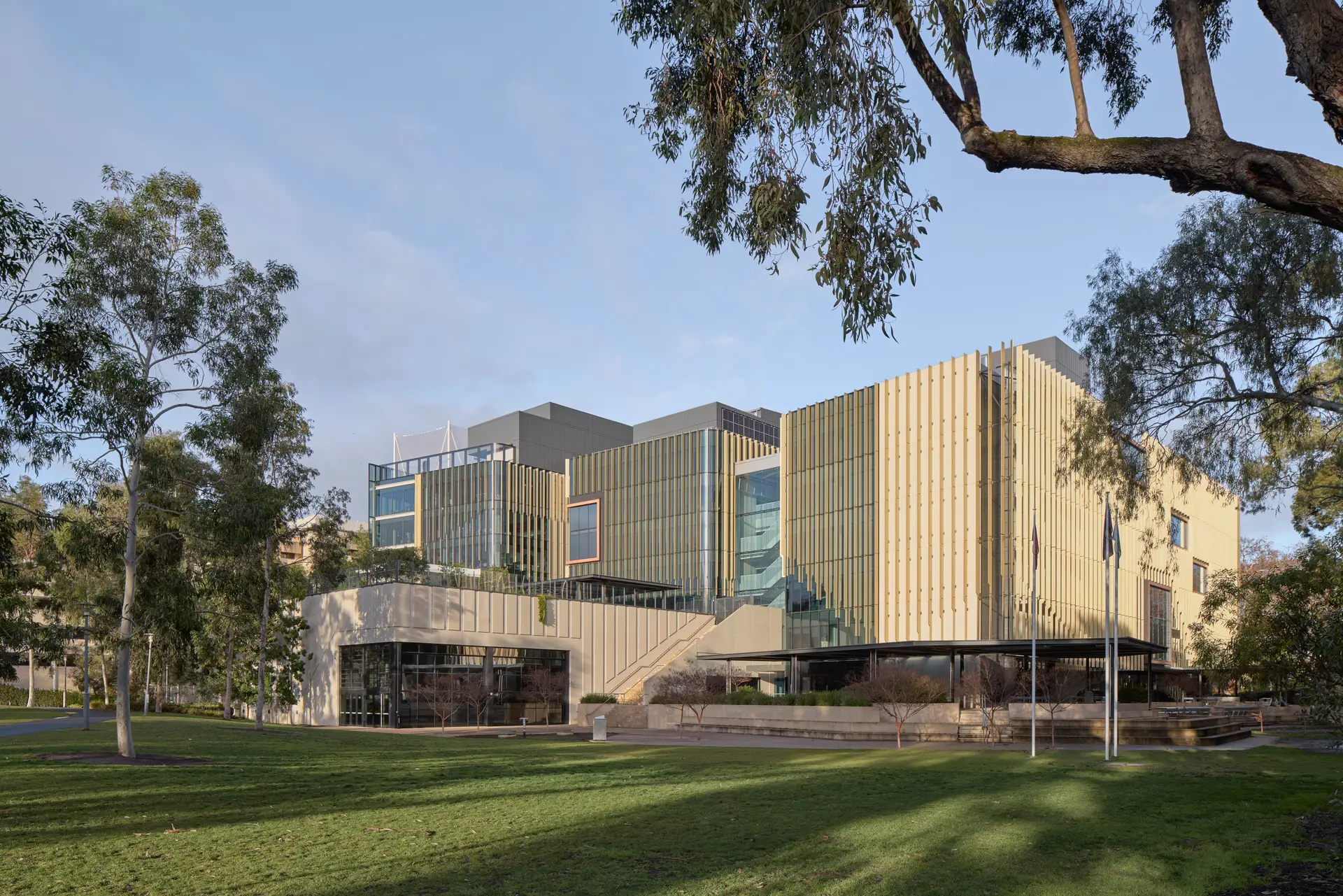
555 Collins Street | COX Architecture with Gensler
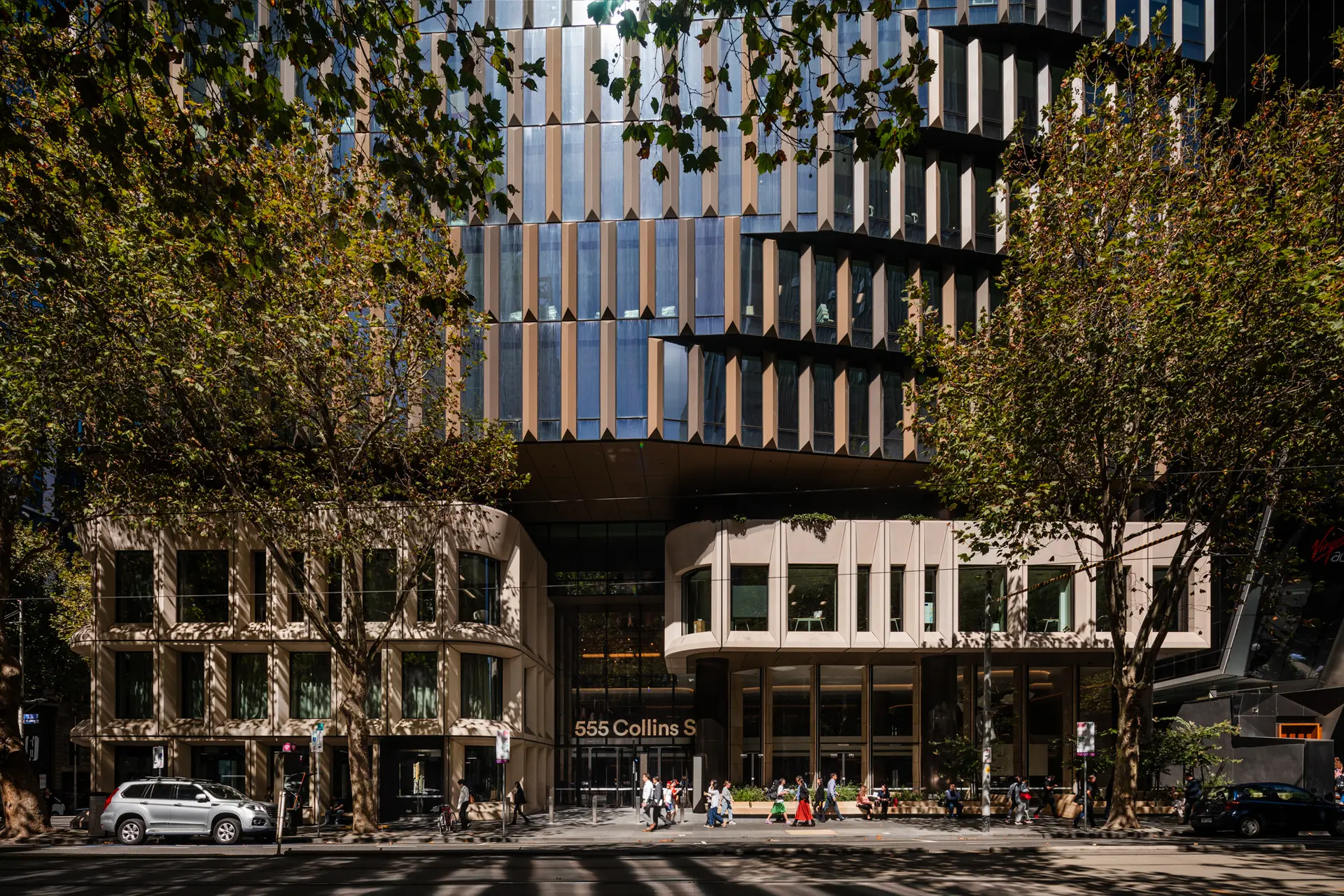
Caboolture Hospital Clinical Services Building | Jacobs
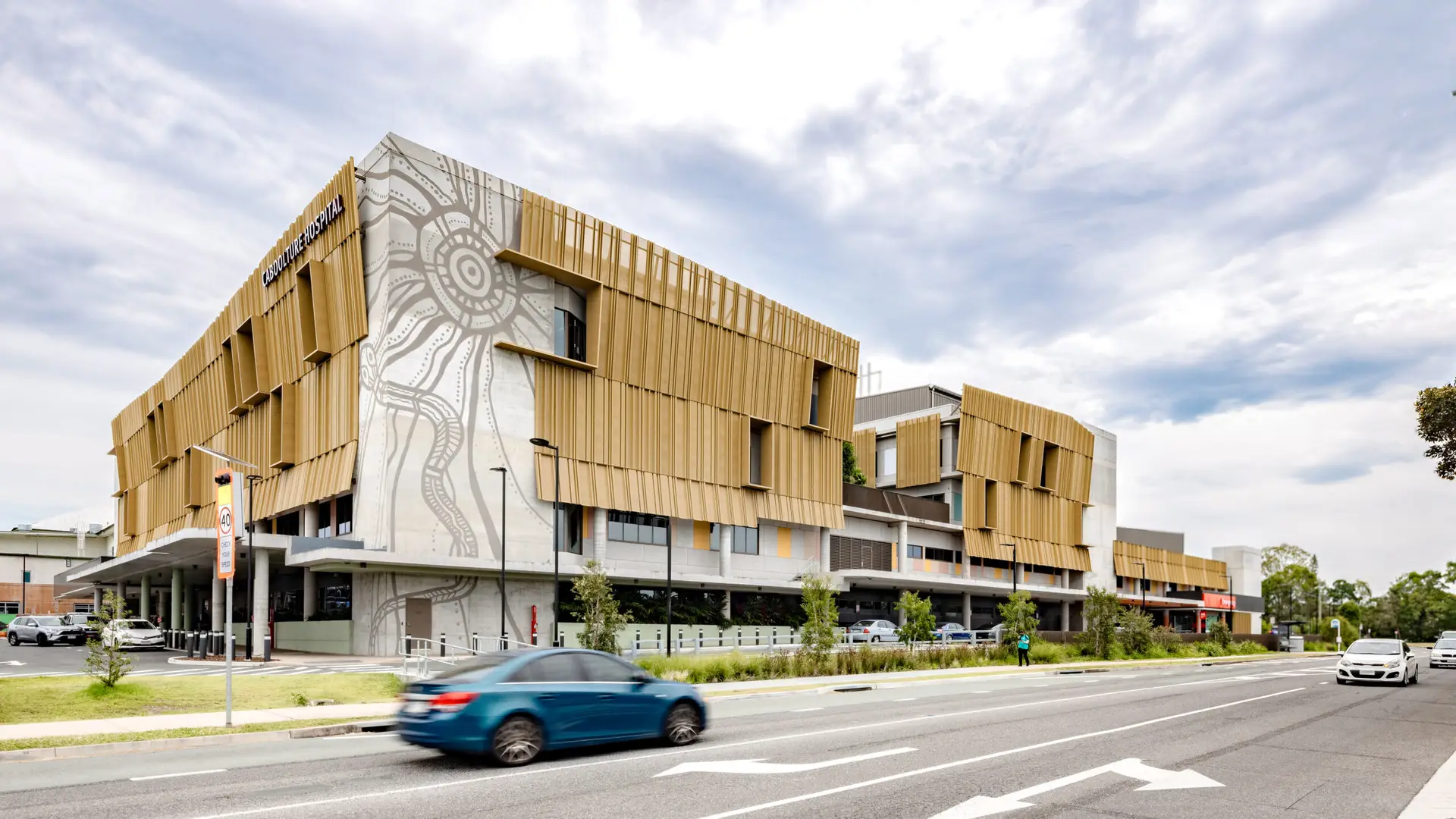
Caboolture Hospital Clinical Services Building | Jacobs
