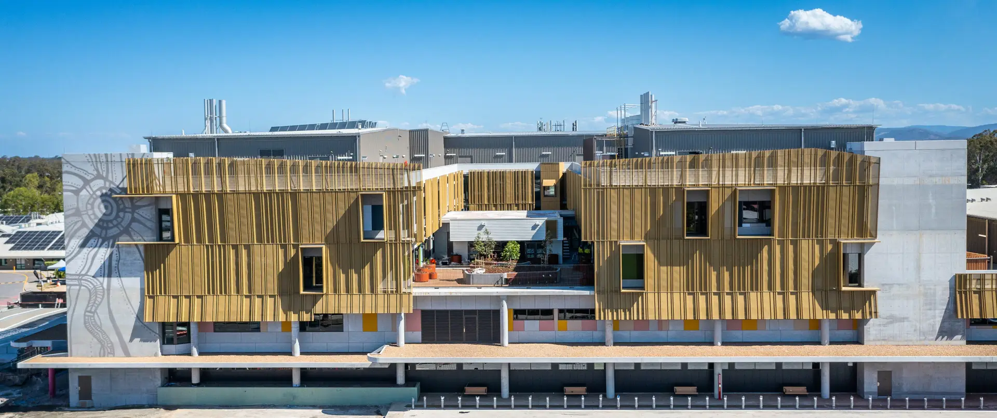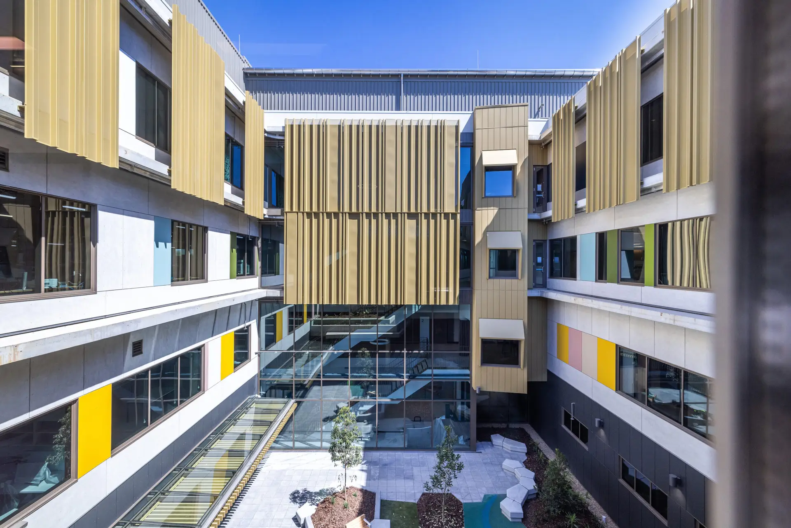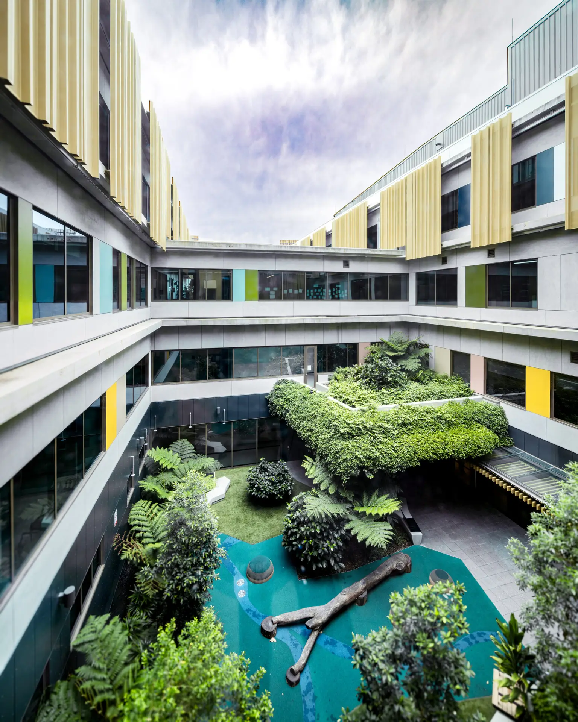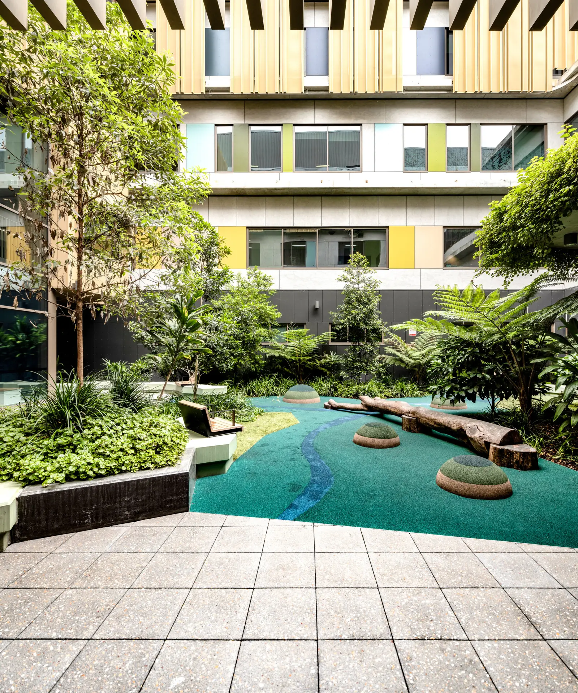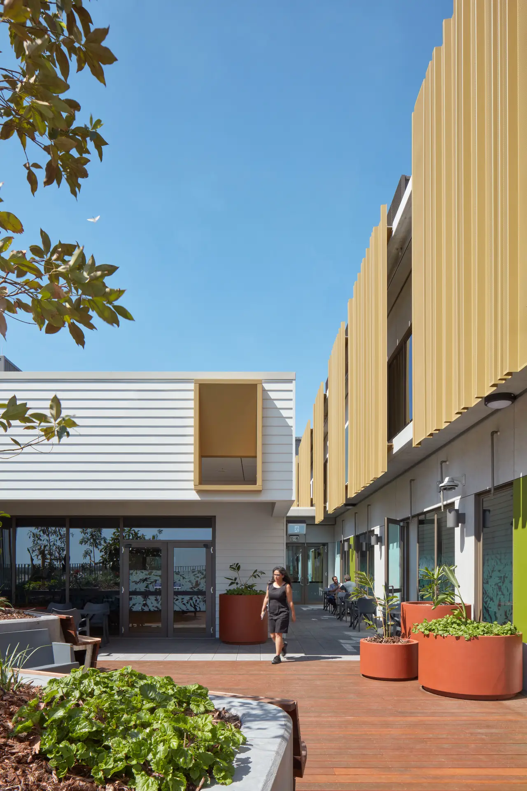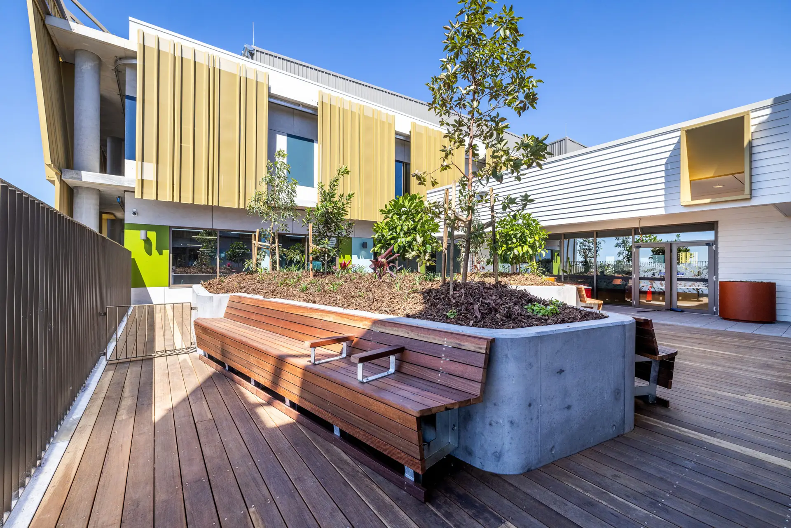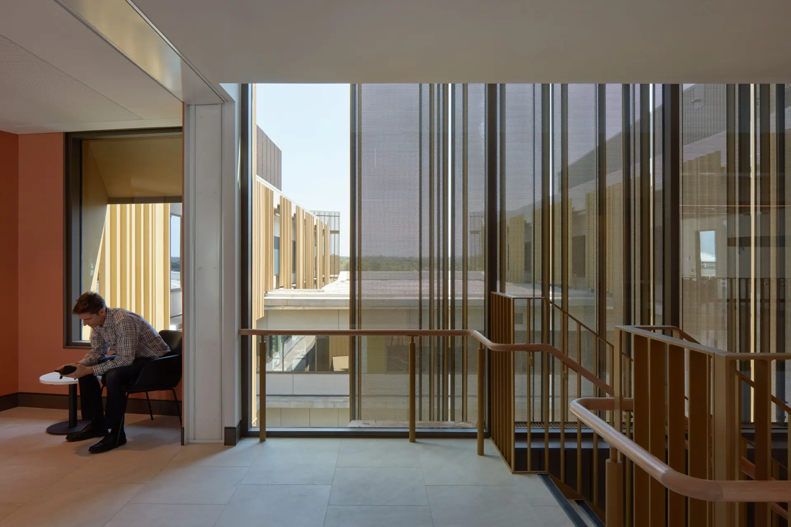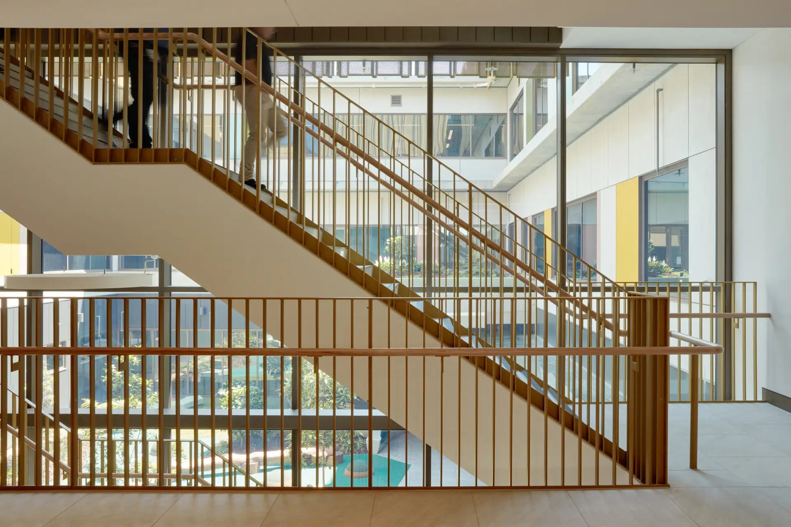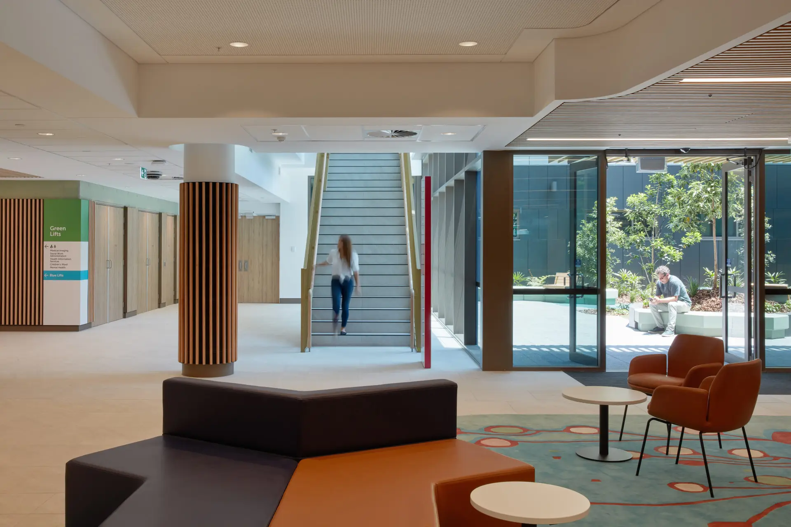Caboolture Hospital Clinical Services Building | Jacobs
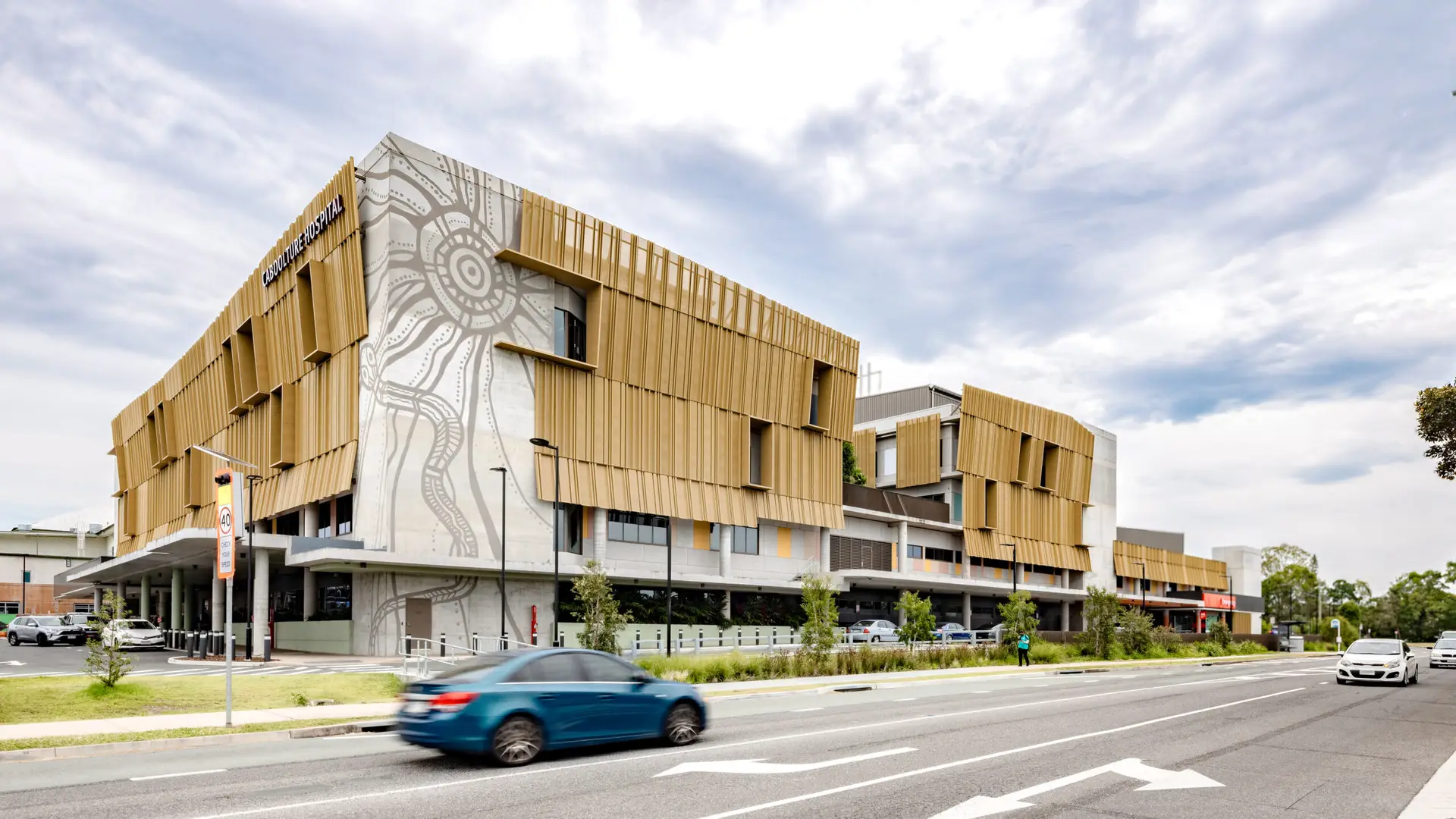
2025 National Architecture Awards Program
Caboolture Hospital Clinical Services Building | Jacobs
Traditional Land Owners
Kabi Kabi
Year
Chapter
Queensland
Region
Brisbane
Category
Builder
Photographer
Christopher Frederick Jones
Rix Ryan Photography
Media summary
The new clinical services building forms the centrepiece of the new Caboolture Hospital Redevelopment, on the site of the existing hospital, delivering a modern, functional and efficient healthcare building. This new building has created real change for both the staff and community by interweaving architecture, interiors and landscape, bringing a landscape character right into the heart of the design whilst offering contemporary care in a contemporary facility for the locals of the Caboolture region.
2025
Queensland Architecture Awards
Queensland Jury Citation
This building shows how healthcare design can be both practical and deeply human. It uses clever scale manipulation through a strong, grounded base that is visually separated from the lighter, screened tower above. This layered approach softens the building’s height, making it feel neither too monumental nor too domestic, and sends a clear message to the Caboolture community: “you matter.” This sense of dignity fosters real civic pride.
The façade features a striking artwork of Kabul the carpet snake, honouring local Kabi Kabi/Gubbi Gubbi culture and creating a place that feels welcoming and inclusive. At its heart, a central courtyard offers greenery, daylight, and a shared space for movement, rest, and connection.
Elevated above the ground to manage overland flow, the design is both responsive and refined. Perforated external screens serve as an environmental strategy and also form a textured, layered façade, which, from the inside, appears as a delicate, filtering curtain that adds softness and light. This is human-centred, culturally attuned architecture at its best.
2025
Queensland Architecture Awards #2
Queensland Jury Citation #2
This project delivers far more than clinical functionality, it represents a civic asset that uplifts both users and the wider Caboolture community. Its confident scale, refined detailing, and integration of local artwork establish a public building that feels competent, welcoming, and dignified, never institutional or intimidating.
The architecture signals to the community that they are valued, instilling civic pride and a sense of place. Sensitive attention to palliative care is evident in the use of colour, soft finishes, and familiar, domestic-scale elements, as well as outdoor respite areas that offer moments of peace.
Internally, generous gathering spaces and a landscaped courtyard support cultural and social needs, particularly for large Indigenous families, by providing room to come together. First Nations artwork and storytelling, integrated through surface treatments and colour, bring cultural familiarity and meaning.
This is a human-centred hospital building that demonstrates how design can create comfort, pride, and belonging while maintaining clinical excellence.
“The Design Optimisation use of “small interventions” was very successful and gave the Client a lot to think about in terms of assessing options in terms of buildability in the future – very successful.
The alternative design Jacobs offered gave the Client a lot to think about in terms of keeping the hospital operational during construction, improving the buildability and function in the future. We now have more green spaces, a new front entry identity and a culturally appropriate space for Aboriginal and Torres Strait Islander patients and visitors”.Client perspective
Project Practice Team
Paul Hanton, Project Director
Luke Batson, Project Director
Megan Reading, Principal and Health Planning Lead
Guy Antonini, Project Lead
Chris Richardson, Shell & Core Lead
Carolyn Jo, dRofus Lead
Stephen Tritchler, Senior Associate Architect and BIM Lead
Bernhard Hoessler, Project Architect
Patrick Ozmin, Design Architect
Matthew Larme, Design Architect
Jacque Jones, Interiors Lead
Natalie Johns, Interior Designer
Amy Contador, Interior Designer
Thomas McLachlan, Graduate of Architecture
Tuba Gurbuz, Graduate of Architecture
Marnie Goodman, Project Architect
Beau Hilliar, Landscape Architect
Project Consultant and Construction Team
Acoustic Logic, Acoustic Consultant
Jacobs, AV Consultant
OSKA Consulting Group, Civil Consultant
Lendlease Construction, Construction Manager
Queensland Health, Developer
Jacobs, Electrical Consultant
Inhabit, ESD Consultant
Jacobs, Hydraulic Consultant
Jacobs, Interior Designer
Jacobs, Landscape Consultant
Jacobs, Lighting Consultant
Ranbury, Project Manager
DCWC, Quantity Surveyor
Jacobs, Structural Engineer
DMA, Mechanical Consultant
Jacobs / DMA, Fire Services Consultant
McKenzie Group, Access Consultant
McKenzie Group, Building Certifier
Dotdash, Signage and Wayfinding Consultant
AIM Medical, FF&E Consultant
