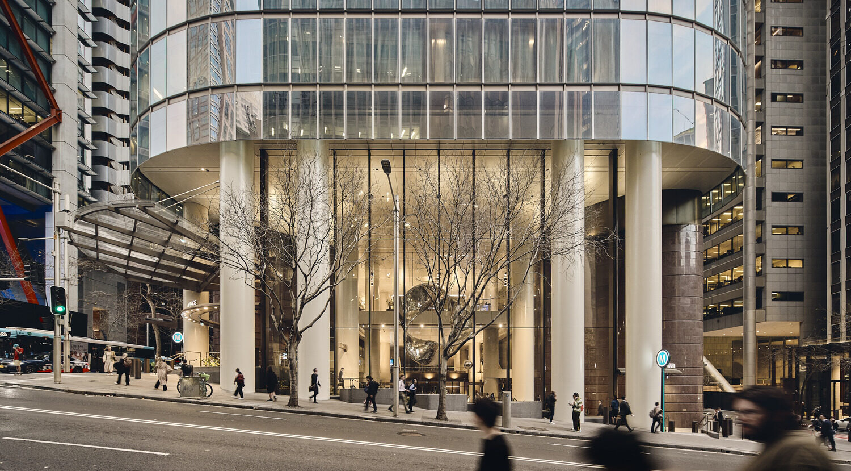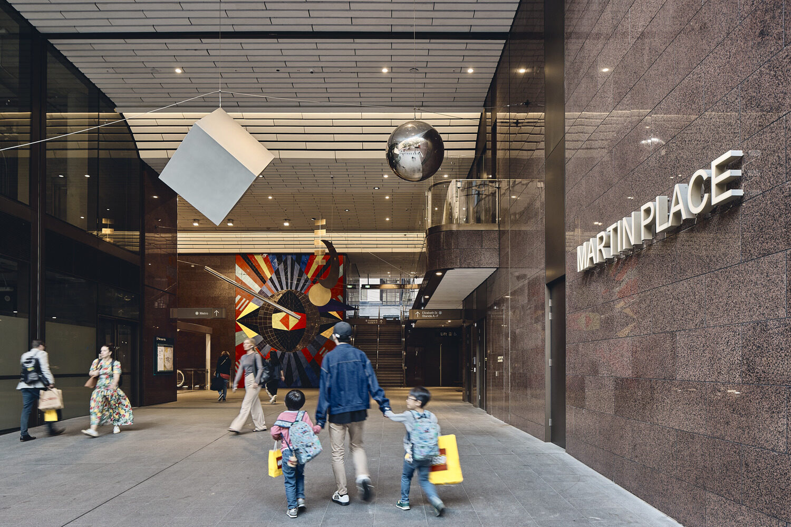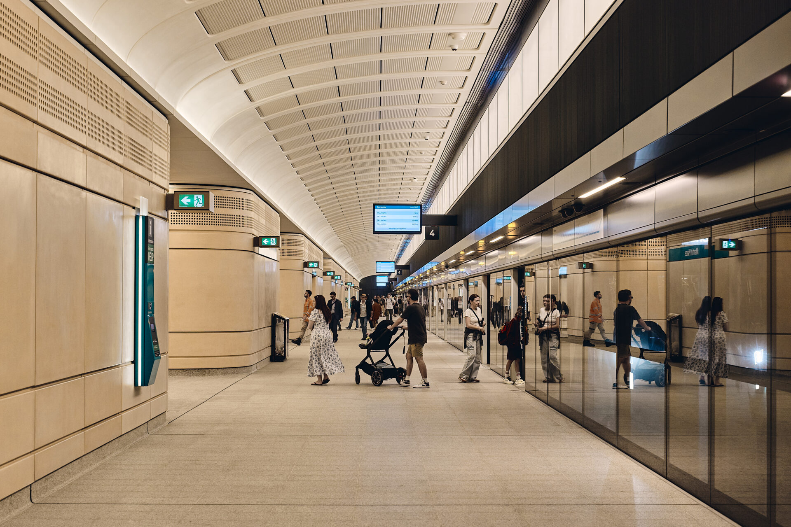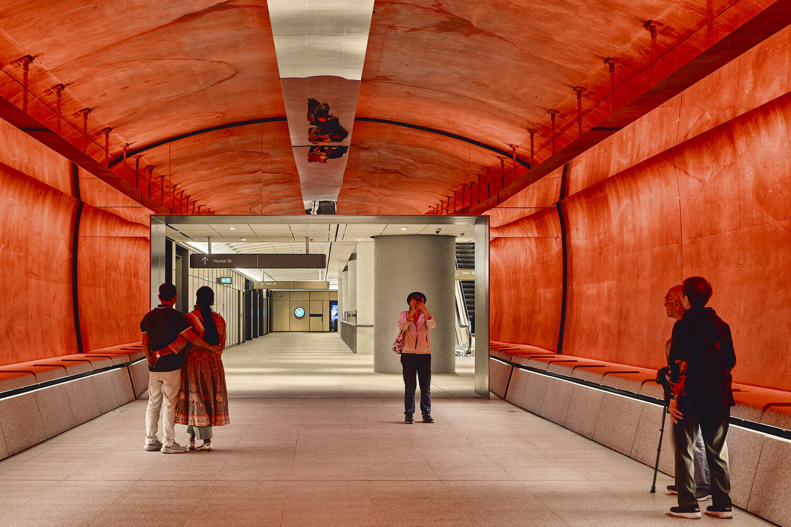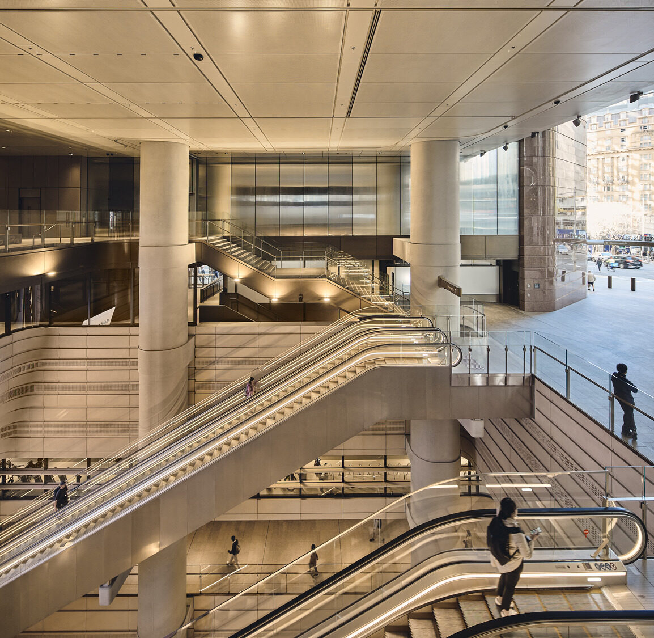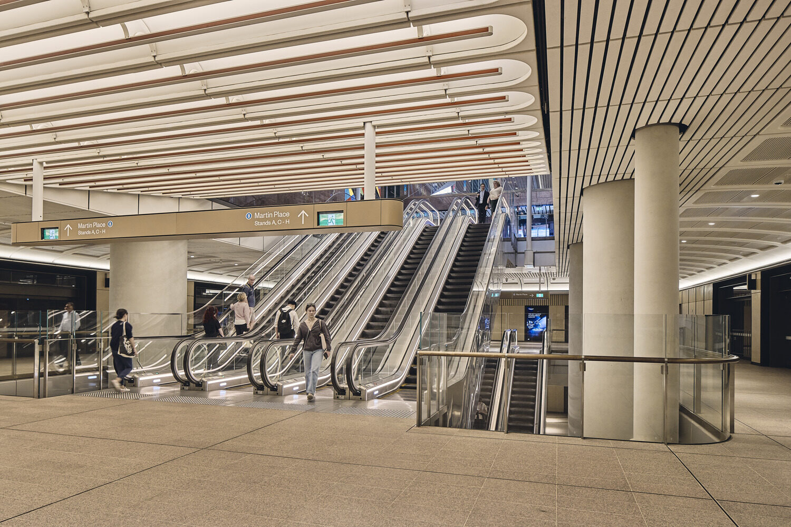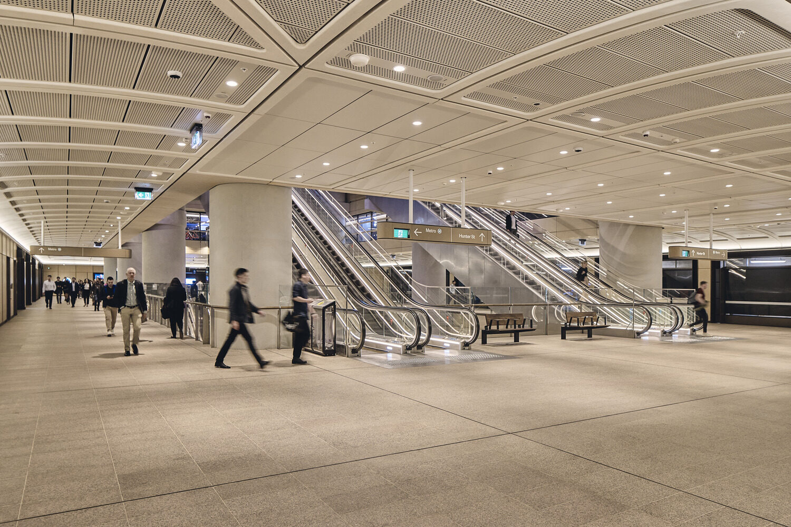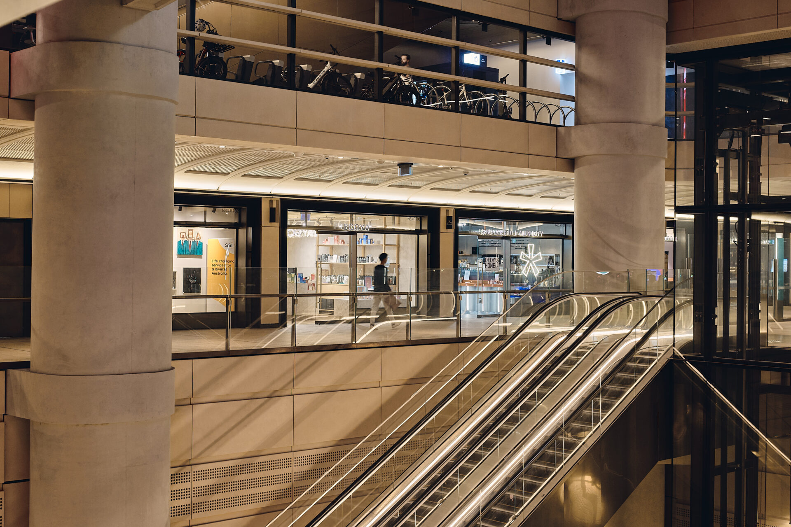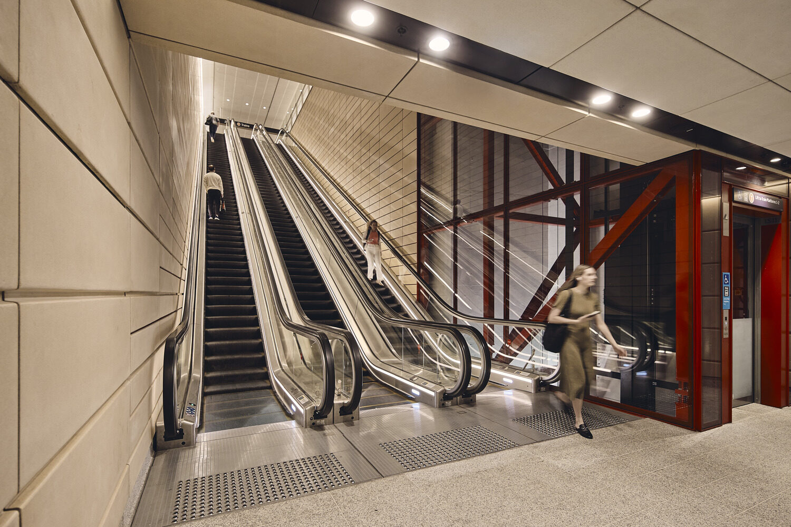Martin Place Metro Station | Grimshaw
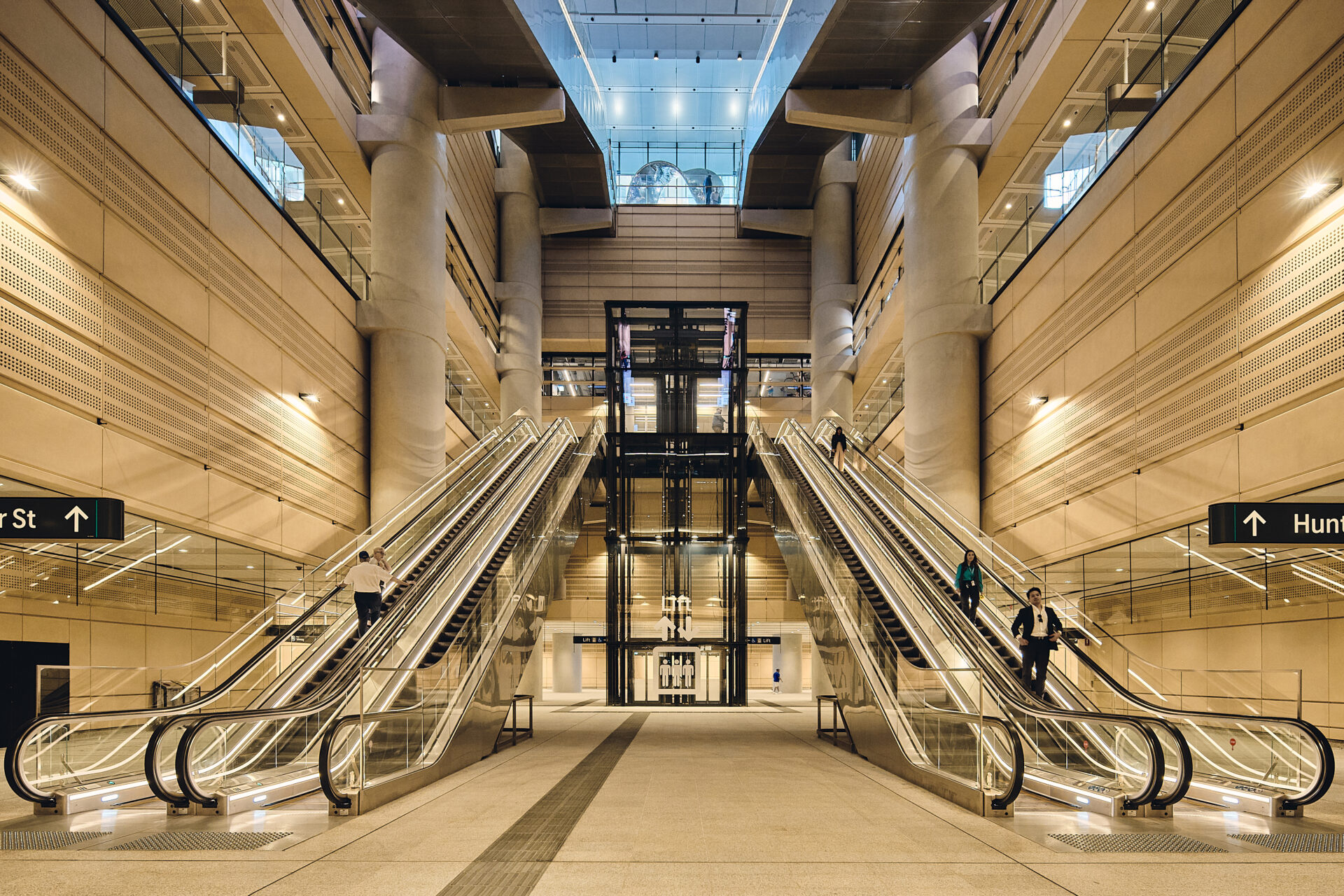
2025 National Architecture Awards Program
Martin Place Metro Station | Grimshaw
Traditional Land Owners
Gadigal People of the Eora Nation
Year
Chapter
NSW
Category
Builder
Photographer
Media summary
Sydney Metro Martin Place Station is the foundation of the Martin Place Metro Precinct, a part of the Sydney Metro City & Southwest project. It is a key Sydney Metro station on the M1 North West & Bankstown Line. It is Australia’s most integrated station design project, critical to delivering the civic, pedestrian and transport connections of the overall precinct scheme.
As lead architect, Grimshaw collaborated with Tzannes and JPW, alongside the client Macquarie Group, to fully integrate the station with public spaces at and beyond the entrances. The brief was to create the positive customer experience of the future Sydney Metro users deploying exemplary, customer-centred design. In addition to new transport and pedestrian connections, multiple levels of retail and hospitality were specified and delivered. This project brings together requirements for safe and efficient customer access to transport with the need to integrate seamlessly into the continually evolving city.
2025
NSW Architecture Awards Accolades
Sydney Metro Martin Place is the busiest CBD station after Central and the foundation of an integrated development that has remade this part of Martin Place, Sydney’s most significant civic spaces. The station is generously proportioned and elegantly detailed, the neutral colour palette creating a calm environment where people movement animates the space. The architecture results in an easy experience for customers and a world-class station. Sydney Metro Martin Place sets a new benchmark for station architecture, the legacy of which Sydneysiders will enjoy for generations to come.
Client perspective
Project Practice Team
Paul Byrne, Project Architect – Concept
Cristian Castillo, Project Architect – Delivery
Duncan Chang, Architect
Benjamin Chew, Architect
Langzi Chiu, Architect
Matthew Cochrane, Project Architect – Concept
Andrew Cortese, Design Architect
David Crapp, CGI Lead
Tamara Frangelli, Project Manager
Romain Guillot, Team Member
Michael Janeke, Commercial Director
Nathan Jones, Architect
Katarzyna Jurkiewicz, Team Member
Wojciech Klepacki, BIM
Myo Kaw, Model Maker
Jaime Lopzez de-Hierro, Team Member
Sergio Meana, Architect
Ivana Pejic, Architect
Victor Sanz, BIM
Lee Sawyer, Team Member
Christian Thuesen, Architect
Lorenzo Tosti, Team Member
Aaron Tregent, Architect
Bill Wyer, Architect
Sarah Zaki, Team Member
Jose Ricardo Sousa, Team Member
Project Consultant and Construction Team
Arup, Structural Engineer
Arup, Services, Fire, Pedestrian Modelling, Civil & Transport Engineers
Rider Levett Bucknall, Quantity Surveyor
NDY, Vertical Transport and Communications Engineers
JBA/Ethos Urban, Planning Consultant
Tzannes, Urban Design
Howard Tanner and TKD, Heritage Consultant
Titanium, Retail Consultants
Buro North, Wayfinding
