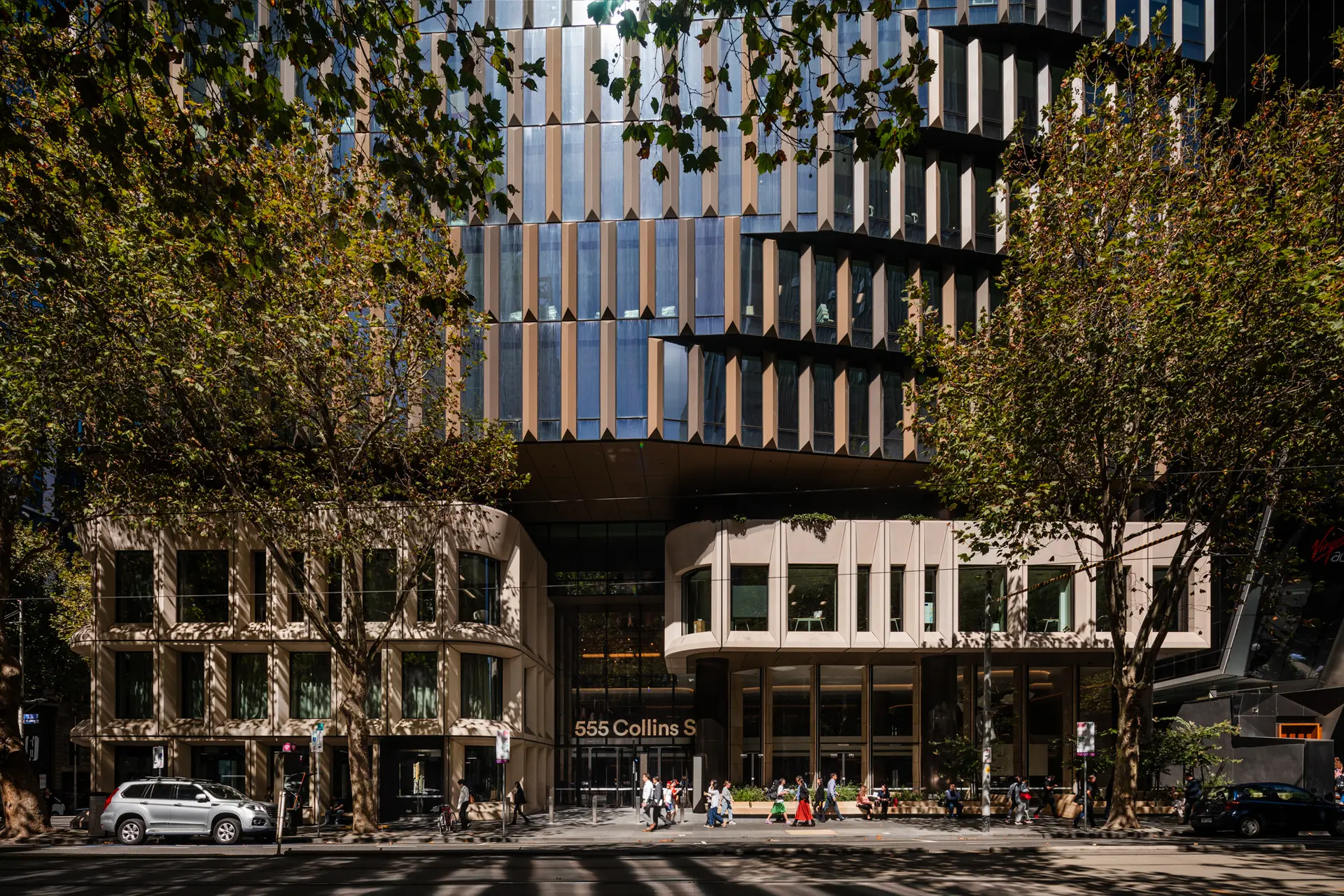555 Collins Street | COX Architecture with Gensler

2025 National Architecture Awards Program
555 Collins Street | COX Architecture with Gensler
Traditional Land Owners
Wurundjeri Woi Wurrung people of the Kulin nation
Year
Chapter
Victoria
Category
Builder
Photographer
Media summary
555 Collins Street is the catalyst of a broader two stage, mixed-use commercial precinct sited on a key intersection of Melbourne’s Midtown. A global design collaboration between COX and Gensler, it is a once-in-a generation opportunity to rejuvenate a city block through a civic master plan and placemaking strategy.
Featuring 84,000m2 of premium grade office space and 2300m2 of retail, the distinctive ‘coupled’ tower form will rise above an activated podium reflecting Melbourne’s signature laneways through a mix of hospitality, retail and social spaces connected by winter gardens.
The completed first phase, the ‘north tower’, accommodates 5,000 workers from tenants including Amazon, Allianz, Bendigo Bank and Hub’s 555 Collins Exchange flagship. Designed from the inside out, the building creates a vibrant experience through human-centred design for optimum user experience, comfort and wellness including fully flexible floorplates, places for collaboration and social interaction, and generous access to light and views.
COX Architecture has delivered an exceptional design for 555 Collins Street, creating a landmark precinct that has enabled our Tenant Customers’ workplaces to thrive. The building seamlessly connects tenants through thoughtfully designed spaces, fostering collaboration and community.
The design has captured leading ESG credentials which align with our commitment to sustainability and innovation reinforcing Charter Hall’s position as a leader in premium grade office development.
Client perspective
Project Practice Team
Simon Haussegger (COX), Design Architect
Tom Owens (Gensler), Design Team
Christina Prodromou (COX), Design Team
Johannes Lupolo-Chan (COX), Design Architect
Johannes Grissmann (Gensler), Design Architect
Michael Shore (COX), Project Architect
Shjaan Versey (COX), Design Team
Andy Liu (COX), Design Team
Margot Lapalus (COX), Design Team
Elaine Tzimokas (COX), Design Team
Amanda Do (COX), Design Team
James Fennell (COX), Design Team
Yitian Chiew (COX), Design Team
Jun Wie (COX), Design Team
Jess Narsai (COX), Design Team
Project Consultant and Construction Team
Armitage Jones, Project Manager
Robert Bird Group, Structural Engineer
Floth, Services Consultant
BG&E, Facade
Prism, Facade
Floth, ESD Consultant
McKenzie Group Consulting, Building Surveyor
Impact, Traffic
RLB, Quantity Surveyor
NDY Lighting, Specialist Lighting
We Are Best, Specialist Wayfinding
Art Pharmacy, Art
Charter Hall, Developer









