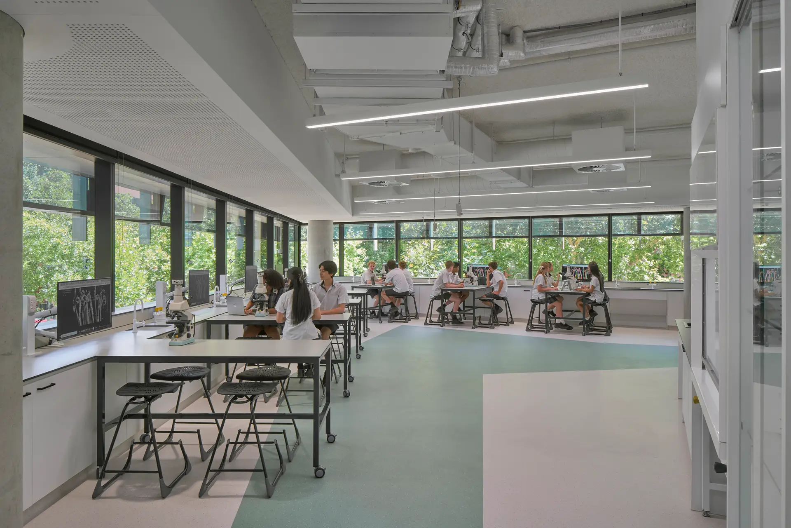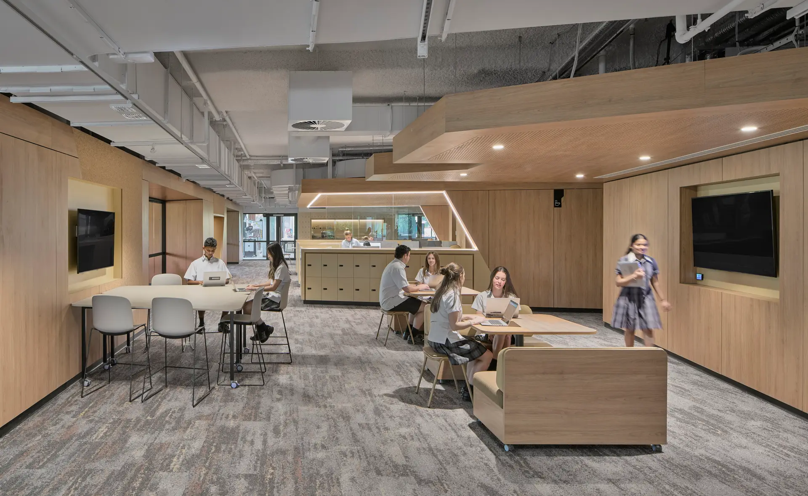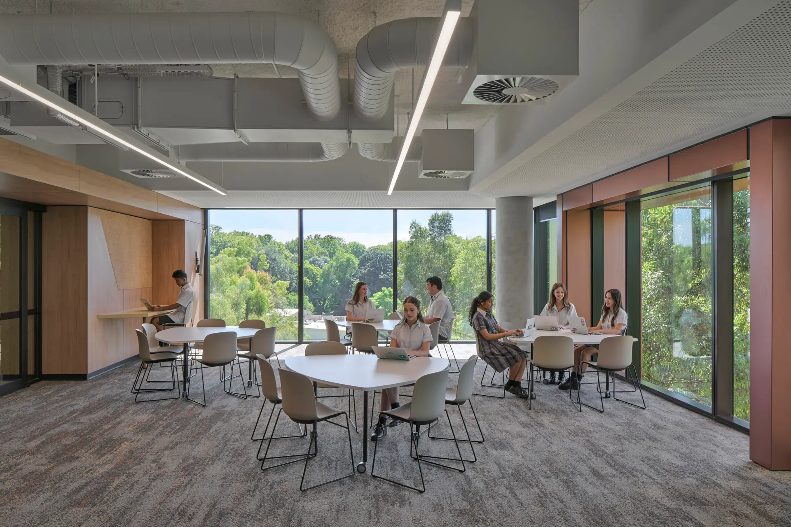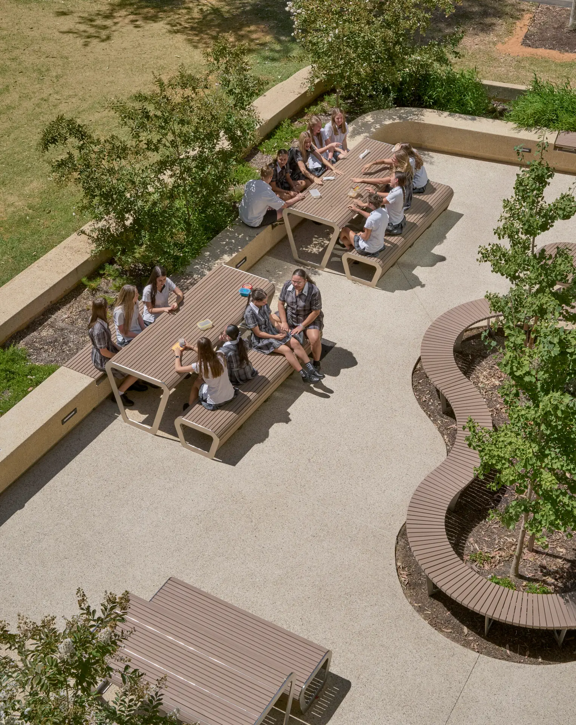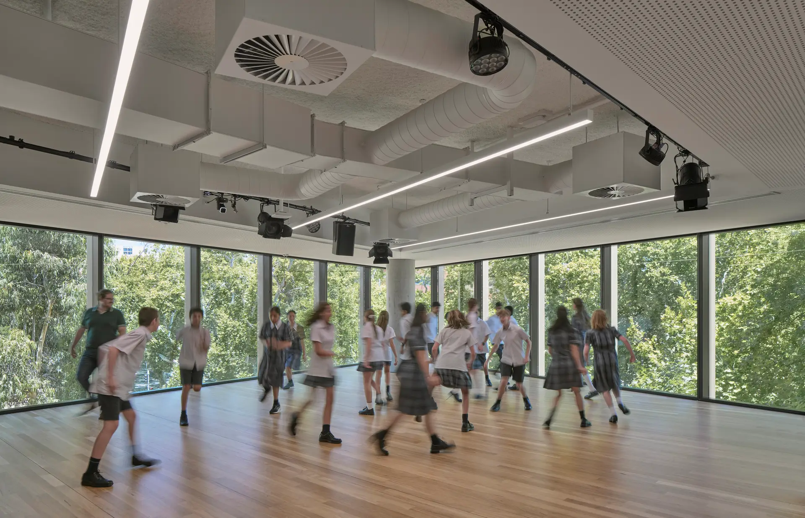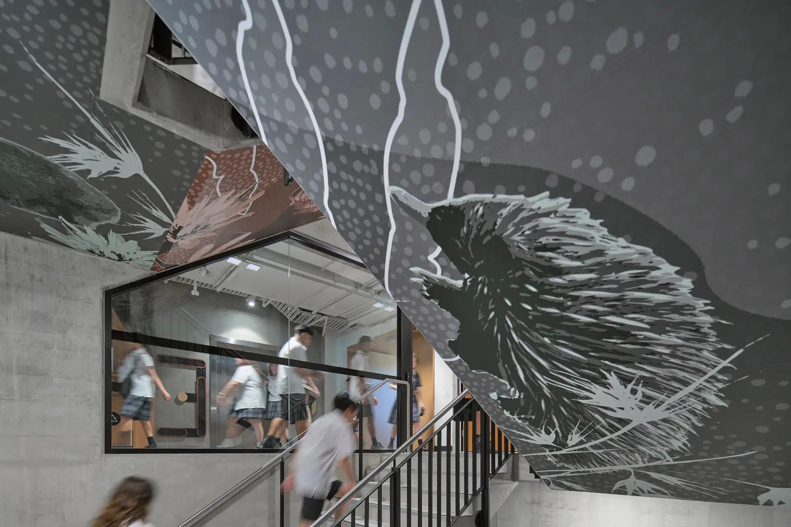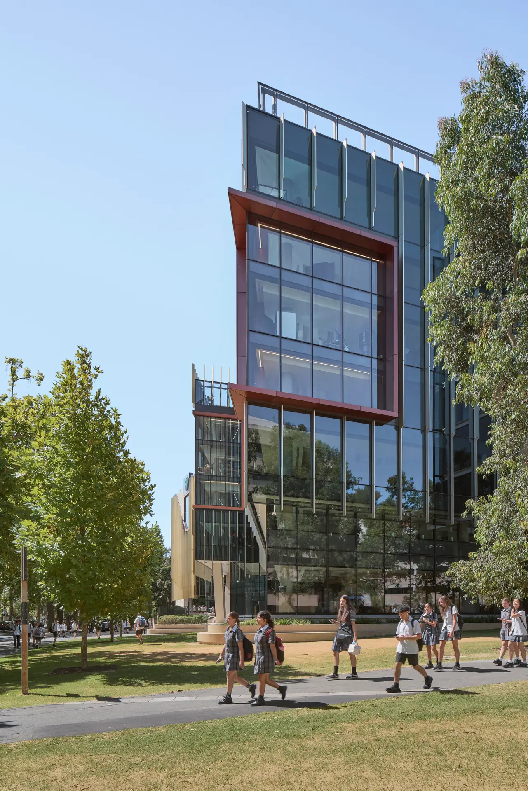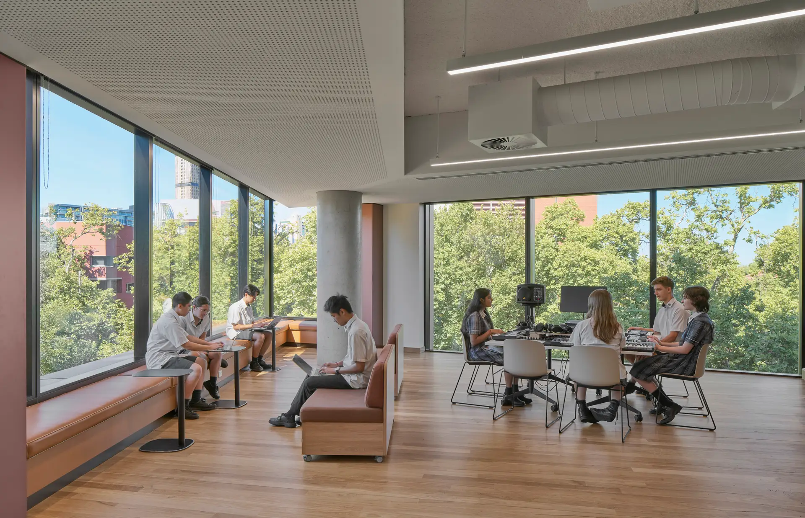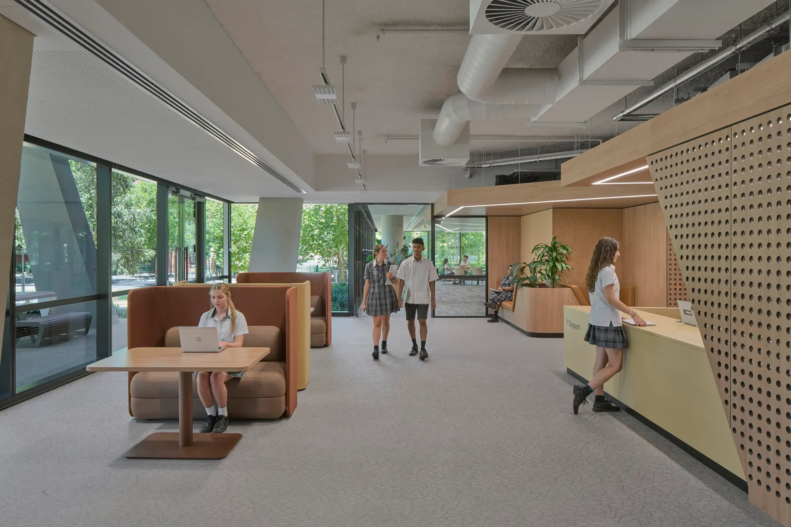Adelaide Botanic High School Expansion | COX Architecture
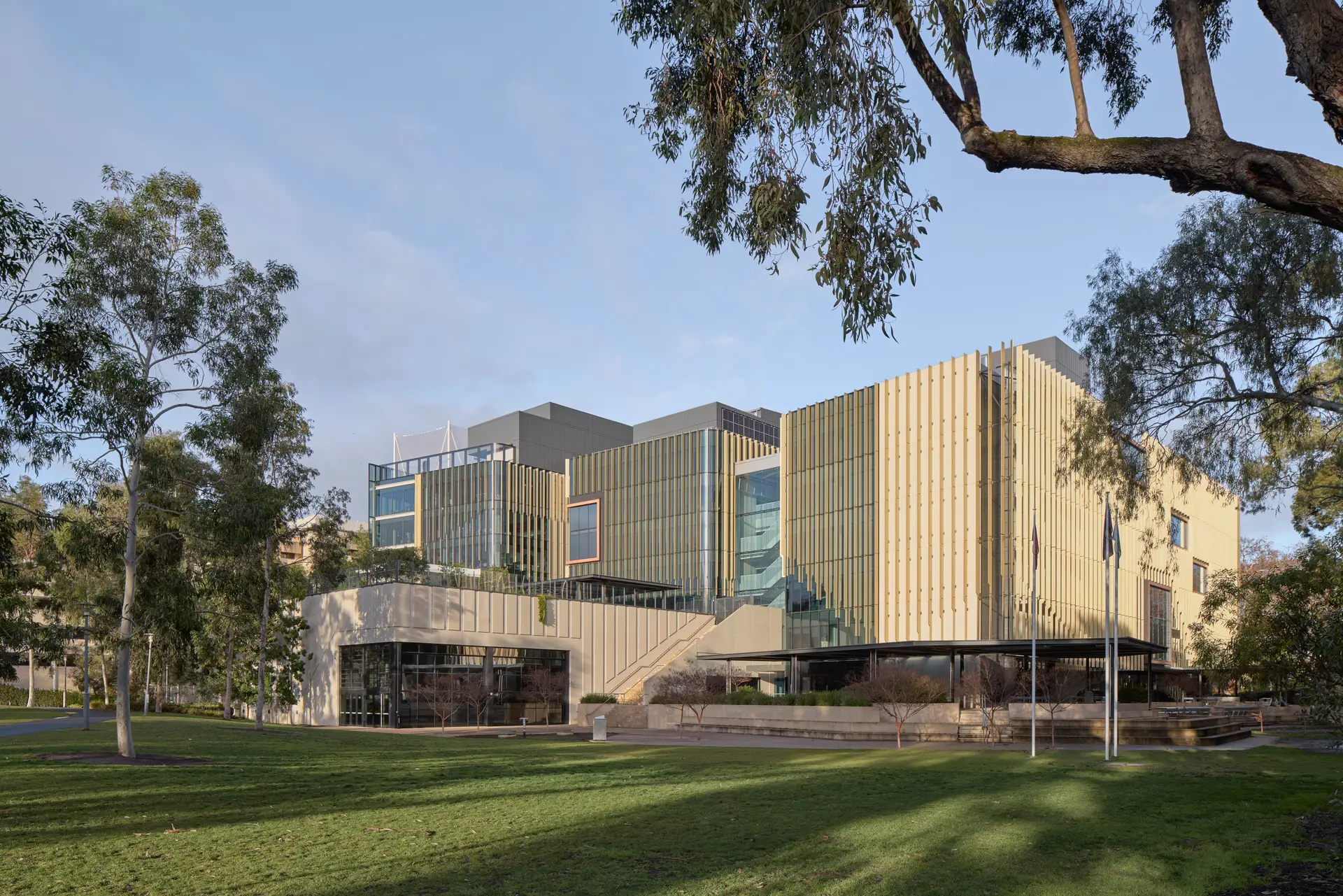
2025 National Architecture Awards Program
Adelaide Botanic High School Expansion | COX Architecture
Traditional Land Owners
Kaurna people
Year
Chapter
South Australia
Category
Builder
Photographer
Media summary
When Adelaide Botanic High School (ABHS) opened in 2019, it set a new benchmark as South Australia’s first vertical school, combining the latest thinking in design pedagogy with an innovative approach to education.
The school’s success has since sparked a surge in enrolment interest, prompting a major expansion project. This development accommodates 700 additional students and introduces over 9,000 square metres of new learning spaces. By drawing on insights from the existing school and engaging with the community, this expansion further cements ABHS as a benchmark for contemporary learning environments.
2025
South Australia Architecture Awards
South Australia Jury Citation
The Adelaide Botanic High School Expansion represents a confident and responsive continuation of its award-winning first stage. Seamlessly integrating with the existing campus while establishing its own distinct identity, the new addition delivers over 9,000 square meters of thoughtfully designed learning spaces for 700 additional students.
Informed by post-occupancy review, the design team have demonstrated a strong attentiveness to user experience, refining the design to improve acoustics, diversify learning settings, and soften internal environments. The result is a calm, flexible and adaptive learning environment that evolves alongside the pedagogical needs of the school.
Architecture supports the school’s innovative educational approach by strategically connecting home bases, breakout spaces, and specialist learning areas to enable autonomy, collaboration, and clear visual supervision. Vertical and horizontal links foster a dynamic network of learning communities throughout the building.
The building embraces its context within the Lot 14, University, Botanic Gardens and River Torrens precinct. Generous setbacks preserve views, daylight, and the urban character of Frome Road, while the southern edge reinforces the Barr Smith Boulevard. A bold expression of learning in the heart of Adelaide, Stage 2 both completes and elevates the vision of Adelaide Botanic High School.
Collaboration is at the heart of learning at ABHS. The spaces are designed to bring staff and students together in their ventures to learn, share, and grow, while providing comfort, flexibility, and safe havens for individual needs. We see students collaborating around shared screens, we hear groups of students in thoughtful discussion in cleverly positioned nooks, we feel a sense of adventure and possibility in learning together here.
Client perspective
Project Practice Team
Adam Hannon, Director
Zoe King, Director
Gianni Francisco, Project Architect
Adrian Conterno, Architect
Cameron Keene, Architect
Mee Kyong Kim, Architect
Cassie Wilson, Interior Designer
Lauren Schepel, Interior Designer
Kate Menadue, Graduate of Architecture
Steven Cundy, Graduate of Architecture
Monique Nolan, Graduate of Architecture
Hunter Crisp, Architect
Andrina Duerrenberger, Interior Designer
Project Consultant and Construction Team
KBR, Civil Consultant
KBR and NDY, Services Consultant
ARUP, Facade Engineer
Trento Fuller, Building Surveyor
NDY, Acoustic Consultant
NDY, Fire Engineering
TCL, Landscape Consultant
Stantec, ESD Consultant
Stantec, Traffic Engineering
AECOM, Town Planner
Rawtec, Waste Consultant
RLB, Cost Consultant
BCA Concepts, Project Certifier
Tony Wilson, Artist
