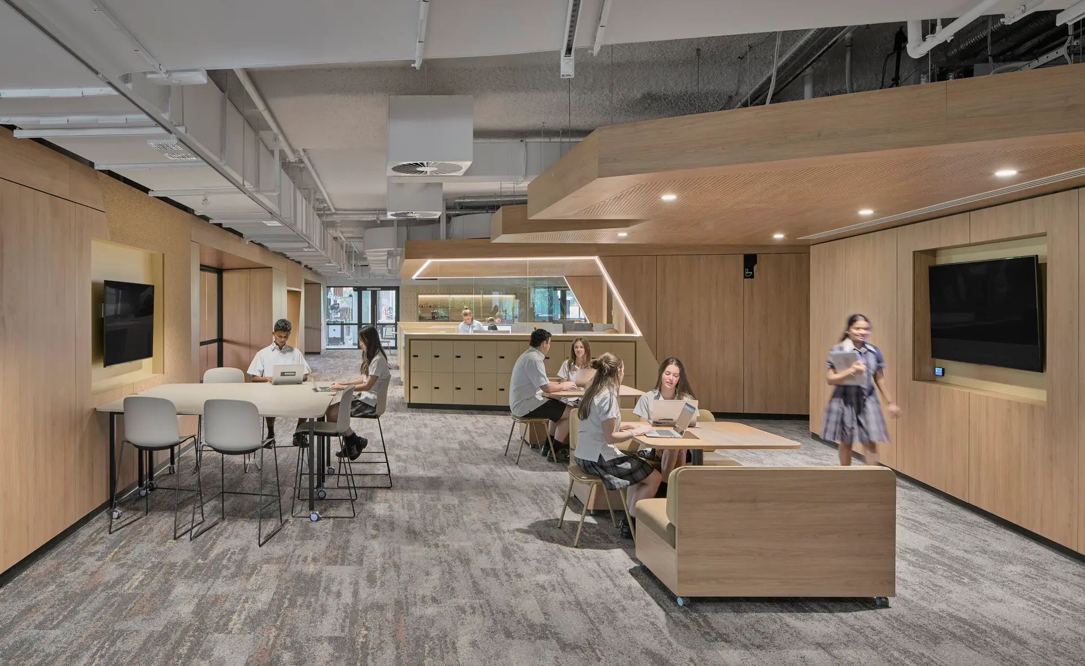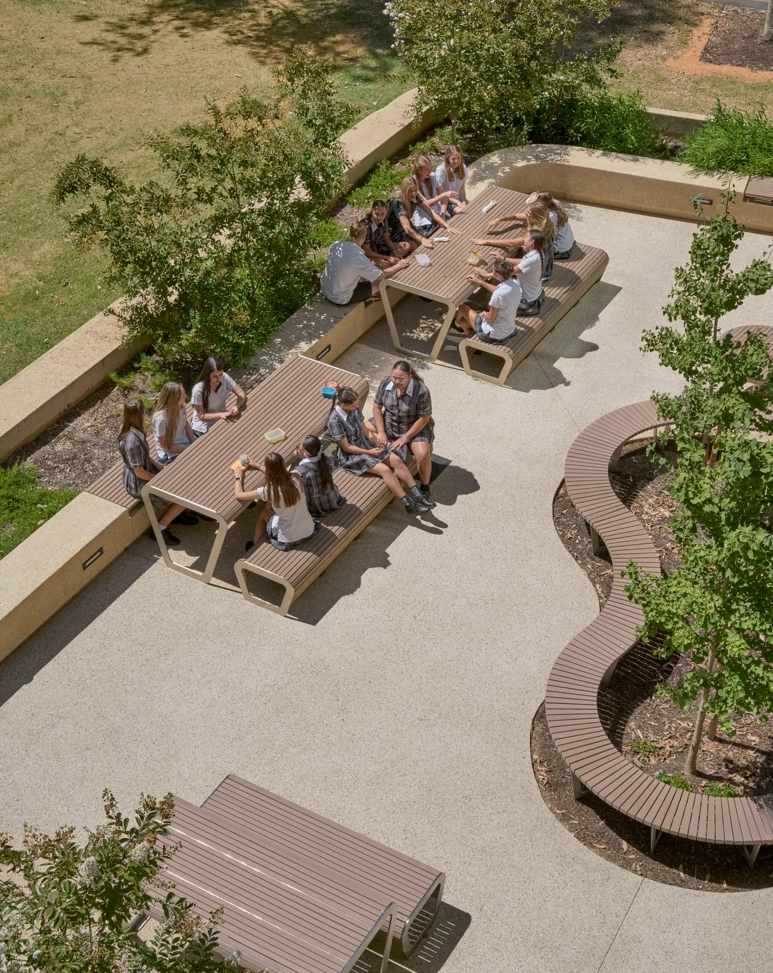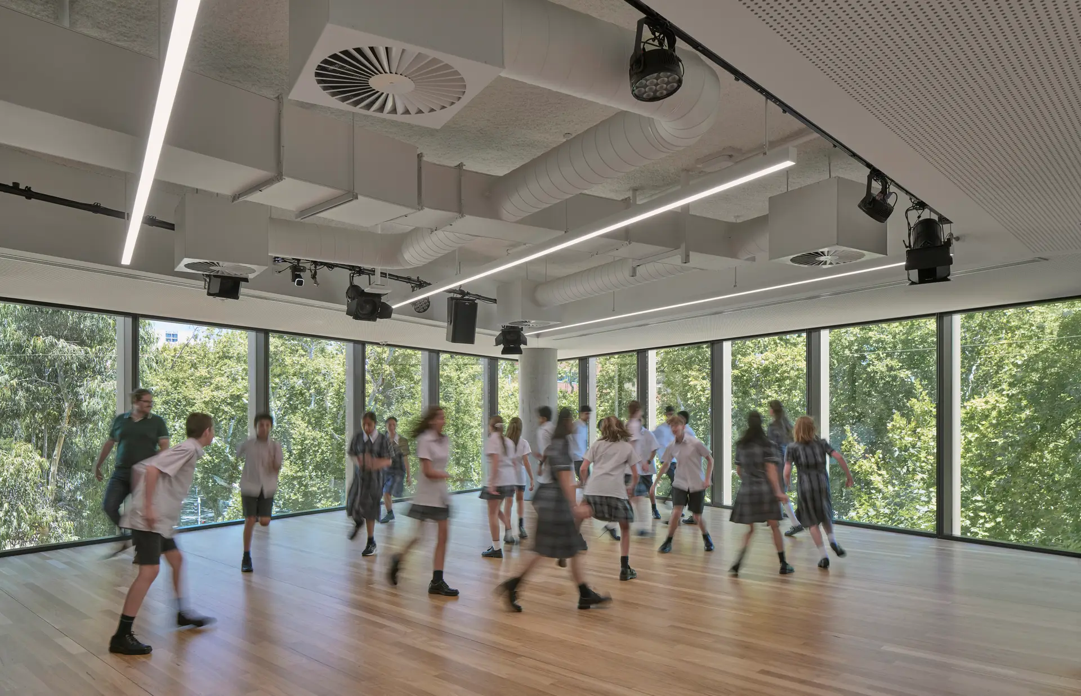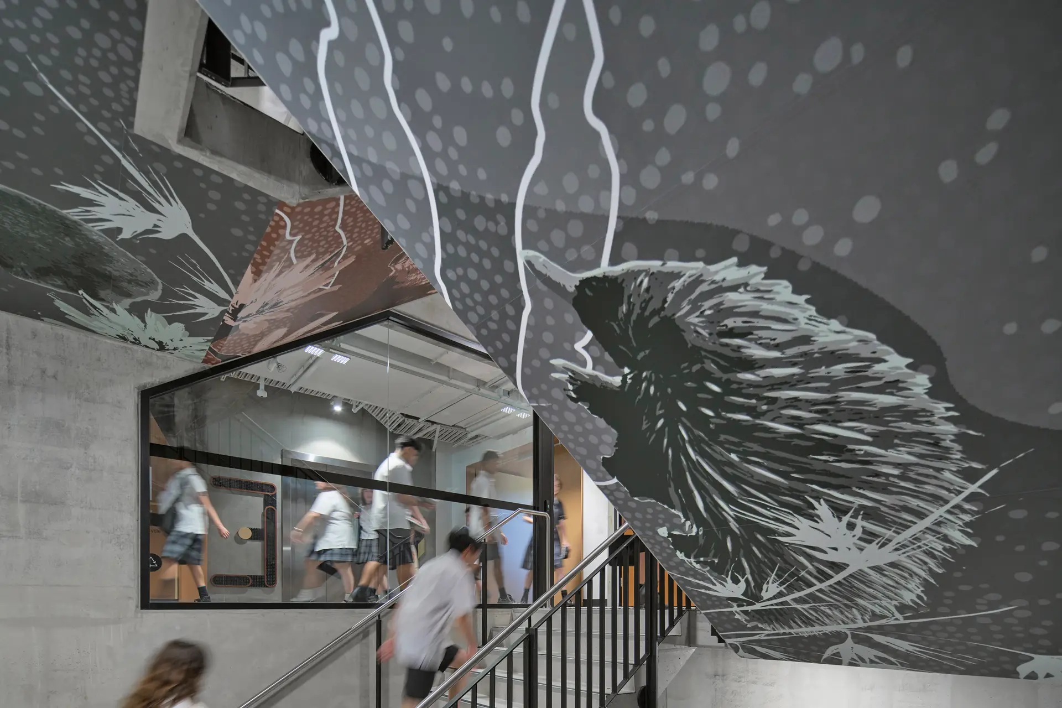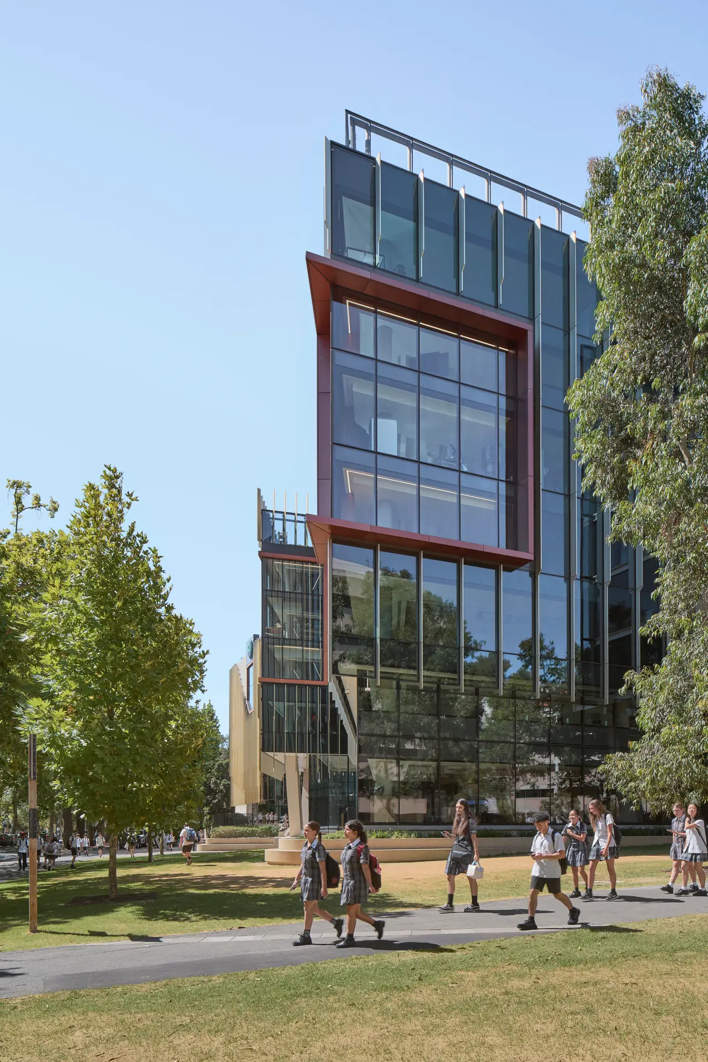Adelaide Botanic High School Expansion | COX Architecture
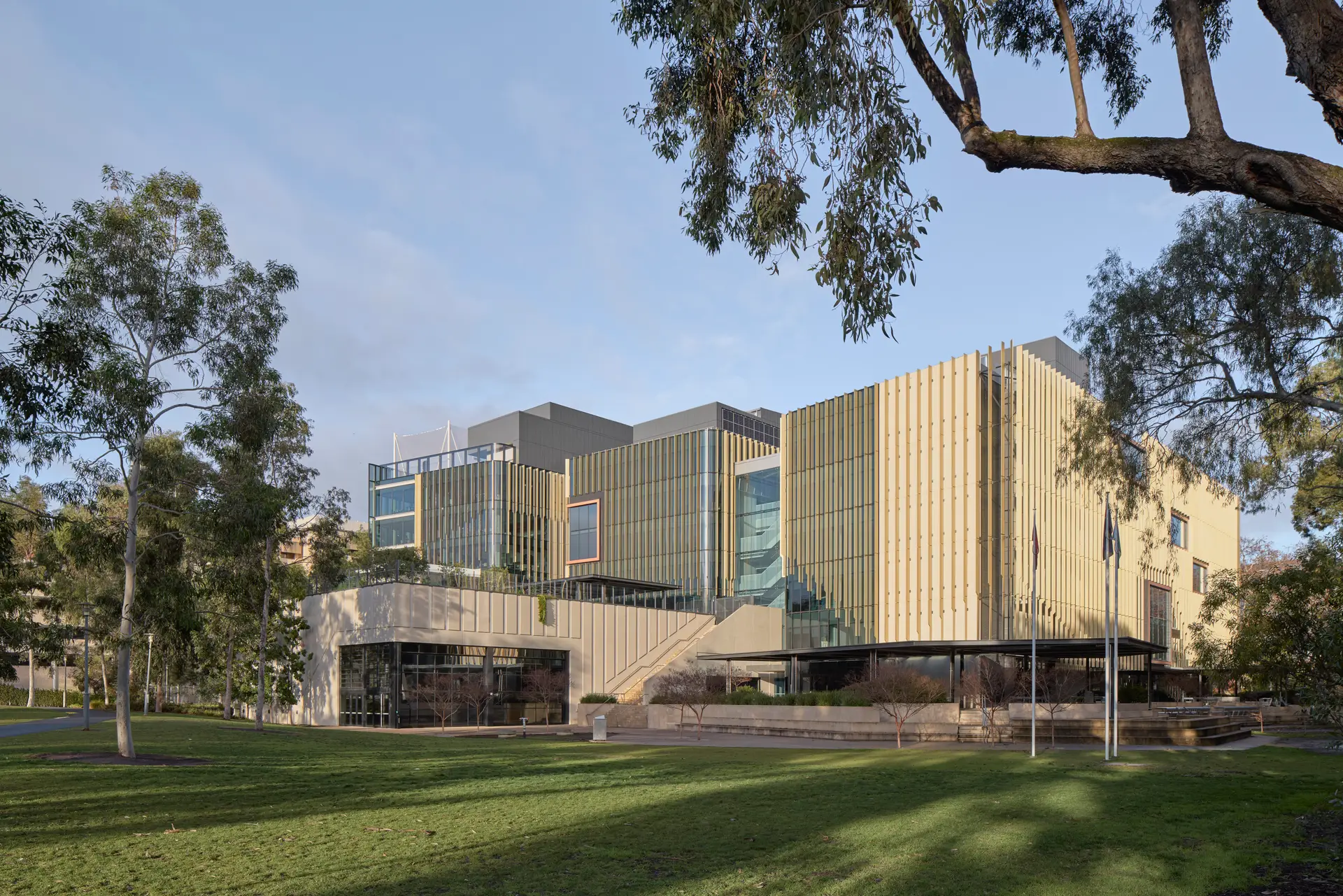
2025 National Architecture Awards Program
Adelaide Botanic High School Expansion | COX Architecture
Traditional Land Owners
Kaurna people
Year
Chapter
South Australia
Category
Builder
Photographer
Media summary
When Adelaide Botanic High School (ABHS) opened in 2019, it set a new benchmark as South Australia’s first vertical school, combining the latest thinking in design pedagogy with an innovative approach to education.
The school’s success has since sparked a surge in enrolment interest, prompting a major expansion project. This development accommodates 700 additional students and introduces over 9,000 square metres of new learning spaces. By drawing on insights from the existing school and engaging with the community, this expansion further enhances ABHS as a benchmark for contemporary vertical learning environments.
The vertical school design fosters an inclusive, adaptable learning environment tailored to diverse student needs. GLA’s feature fixed cubby-like seating & desks for 1,2 & 4 learners plus loose furniture, allowing for both structured and adaptable learning arrangements. Open sightlines and breakout spaces enhance connectivity while maintaining privacy and focus. Teacher preparation areas are thoughtfully designed to accommodate a team of educators, providing semi-open individual workspaces that facilitate collaboration while also offering privacy for phone calls. Strategically placed unisex toilets improve safety and reduce bullying. Expansive views of the outdoors create a calming atmosphere, enriching the learning experience.
Client perspective
Project Practice Team
Adam Hannon, Director
Zoe King, Director
Gianni Francisco, Project Architect
Adrian Conterno, Architect
Cameron Keene, Architect
Mee Kyong Kim, Architect
Cassie Wilson, Interior Designer
Lauren Schepel, Interior Designer
Kate Menadue, Graduate of Architecture
Steven Cundy, Graduate of Architecture
Monique Nolan, Graduate of Architecture
Hunter Crisp, Architect
Andrina Duerrenberger, Interior Designer
Project Consultant and Construction Team
KBR, Civil Consultant
KBR and NDY, Services Consultant
ARUP, Facade Engineer
Trento Fuller, Building Surveyor
NDY, Acoustic Consultant
NDY, Fire Engineering
TCL, Landscape Consultant
Stantec, ESD Consultant
Stantec, Traffic Engineering
AECOM, Town Planner
Rawtec, Waste Consultant
RLB, Cost Consultant
BCA Concepts, Project Certifier
Tony Wilson, Artist
