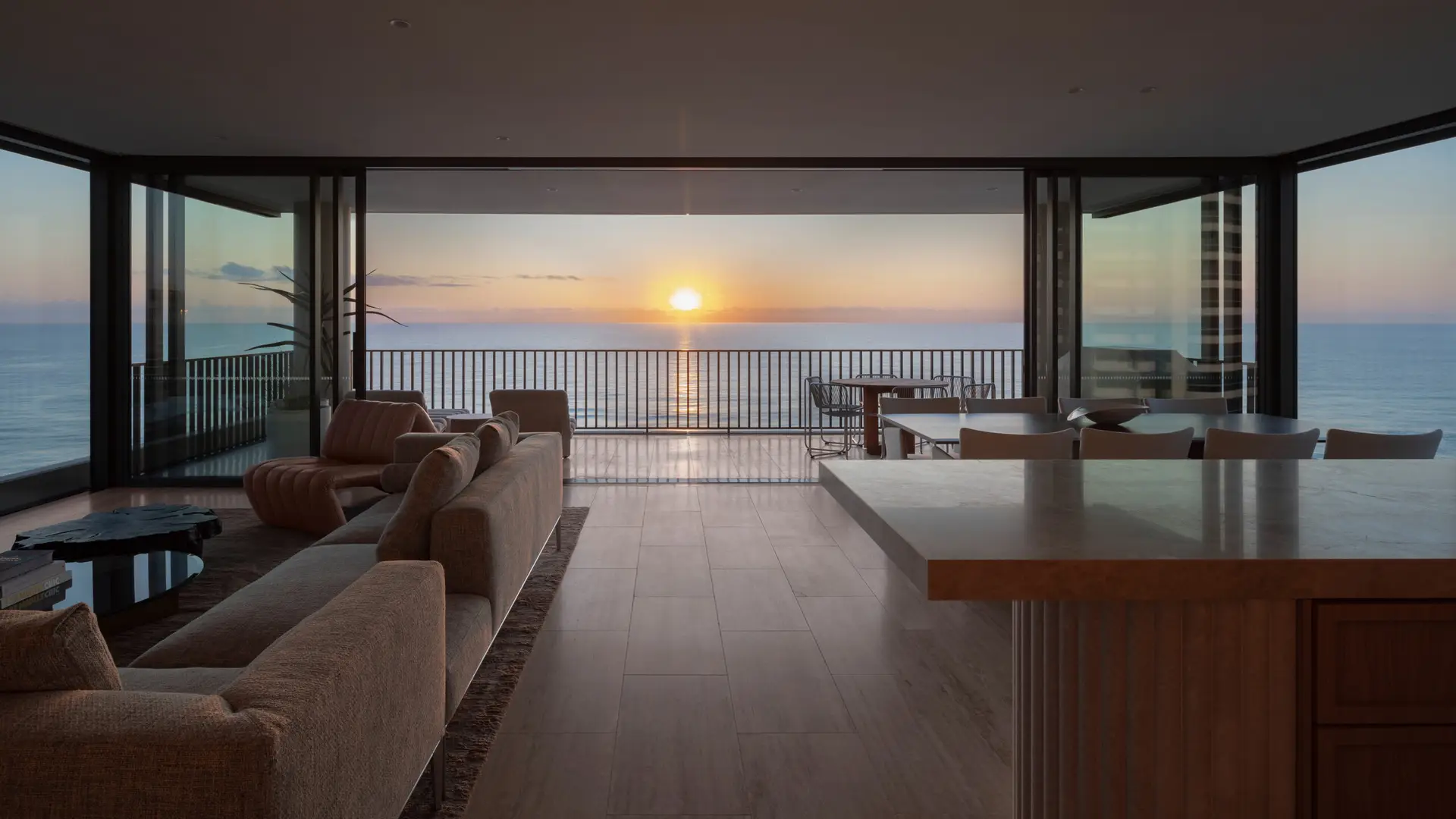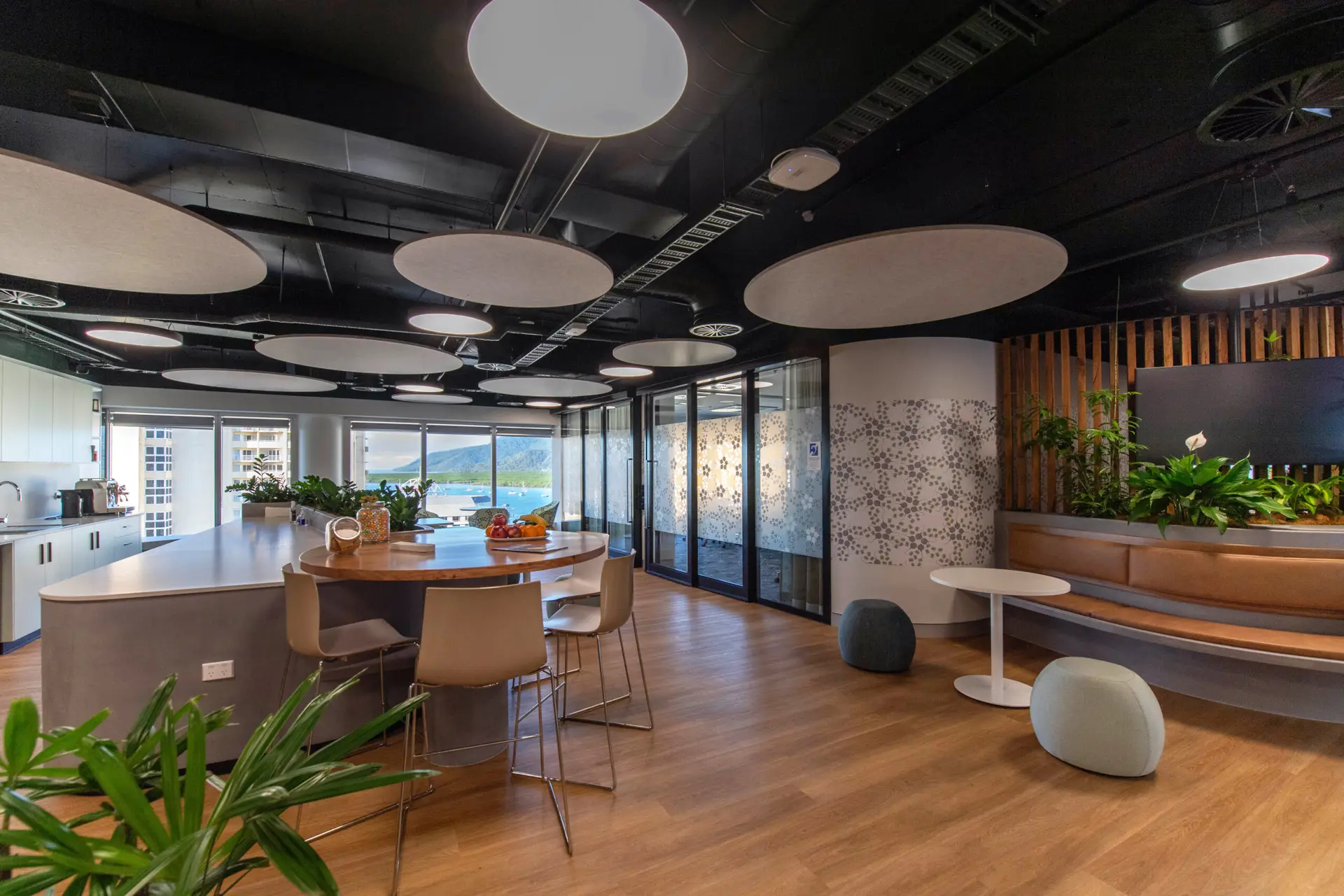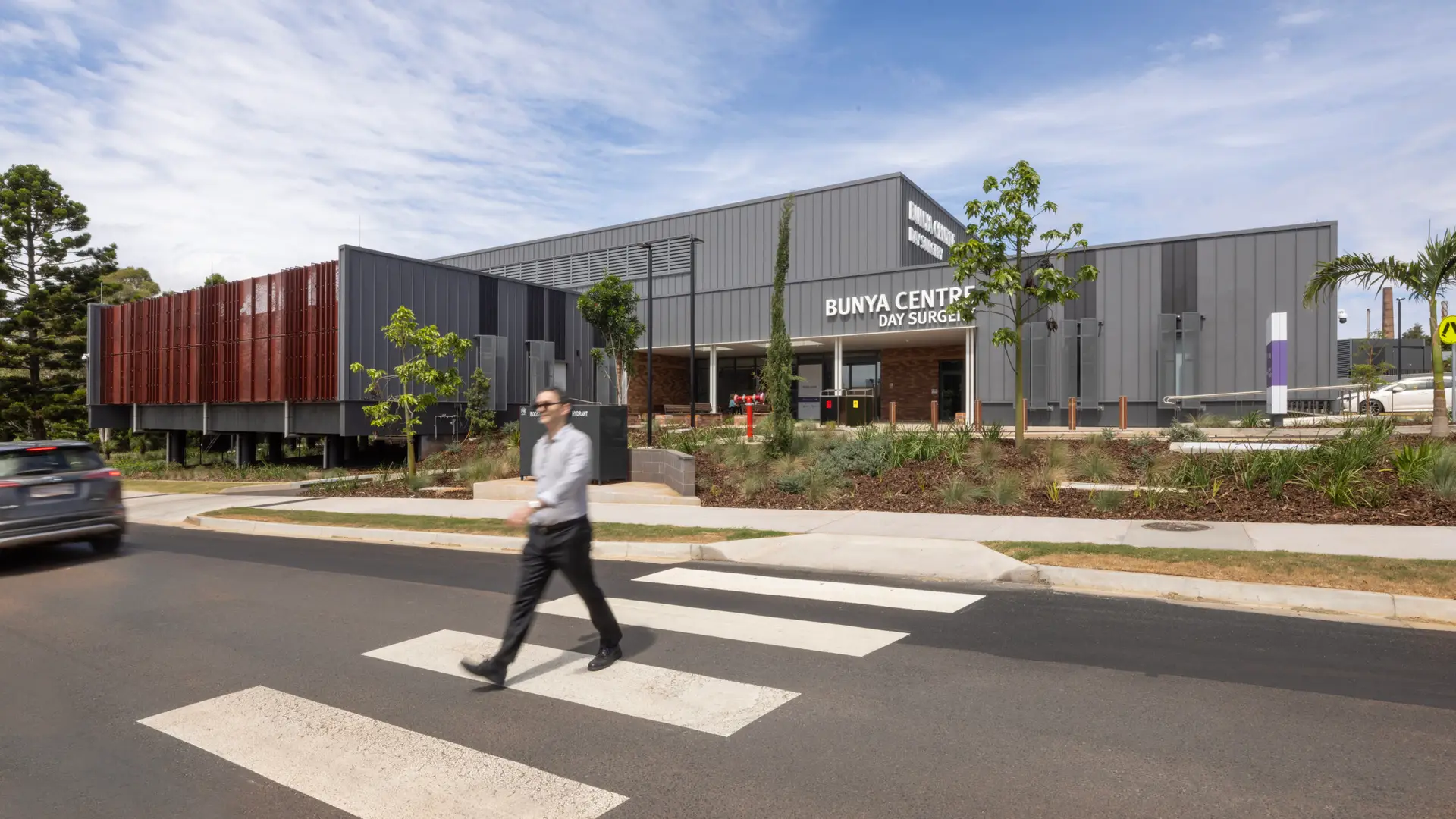29 Bourke Rd Alexandria | Cottee Parker

Banum Warrik Primary School | GHD Design

Matso’s Sunshine Coast Brewery | Five Mile Radius and Knight Wilson Architects

Matso’s Sunshine Coast Brewery | Five Mile Radius and Knight Wilson Architects

Dune | Rothelowman

Cala Dei | bureau^proberts

Arup Workplace Cairns | CA Architects

Bunya Centre Day Surgery | Jacobs

Bunya Centre Day Surgery | Jacobs

The Fortitude Music Hall | Arkhefield

