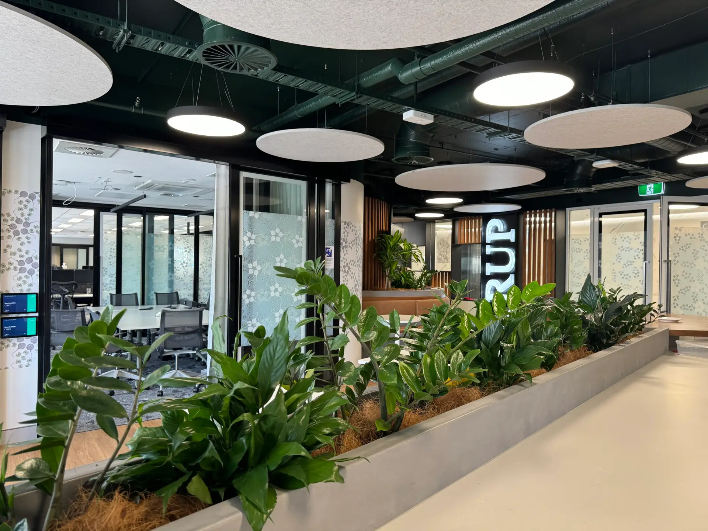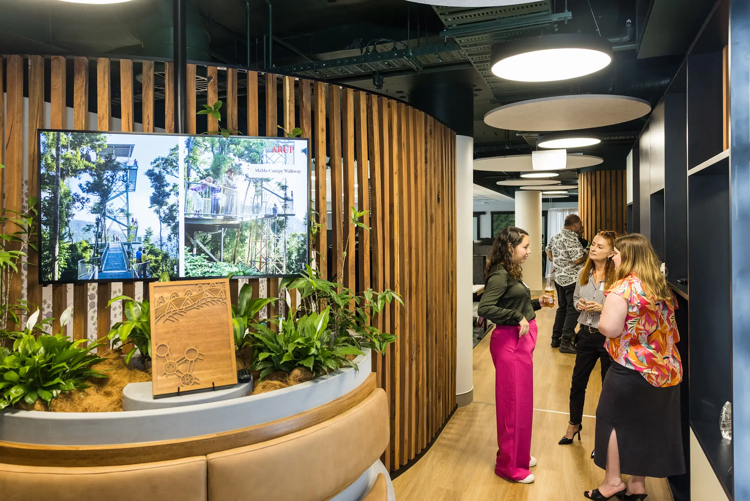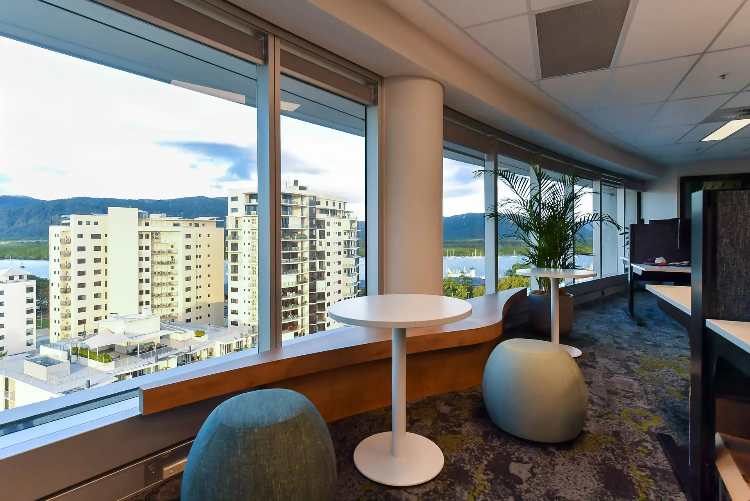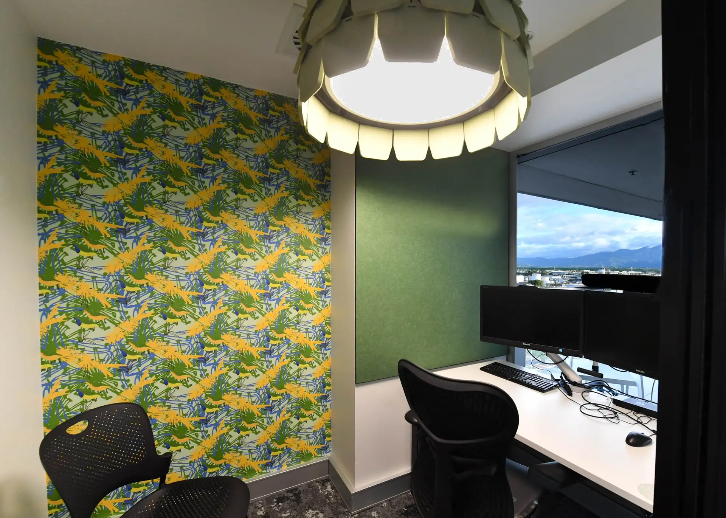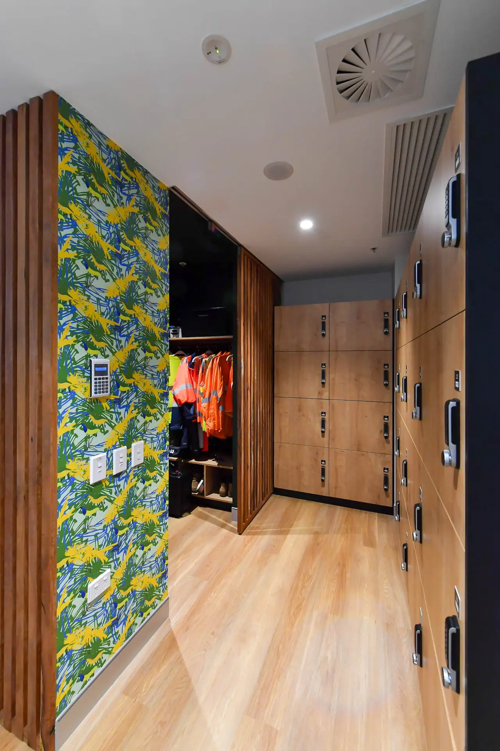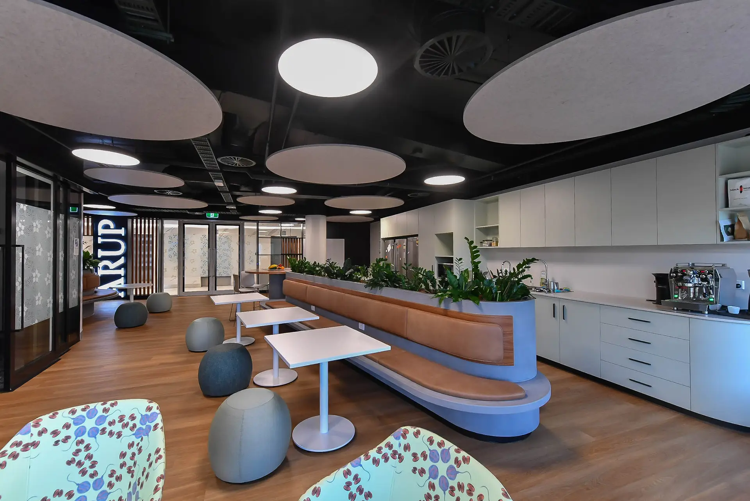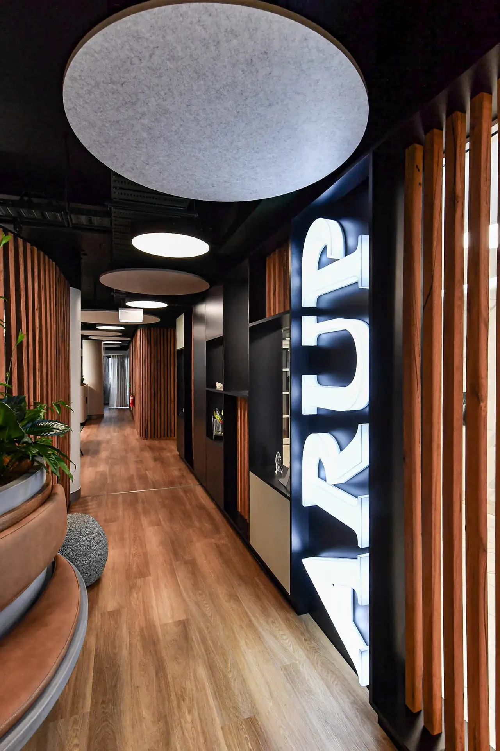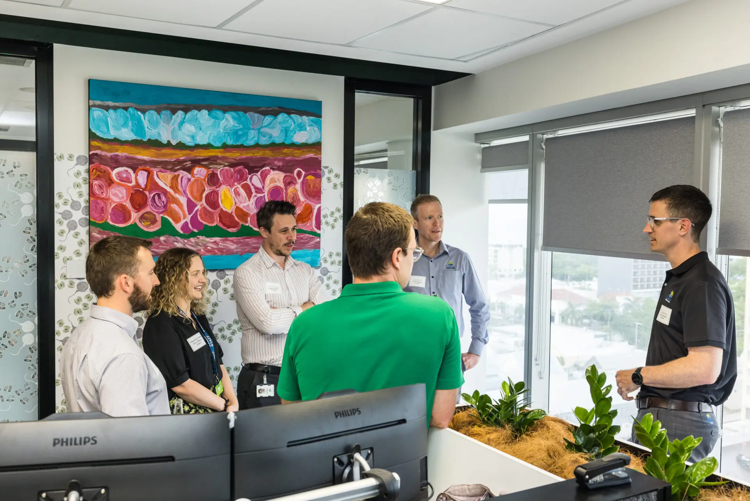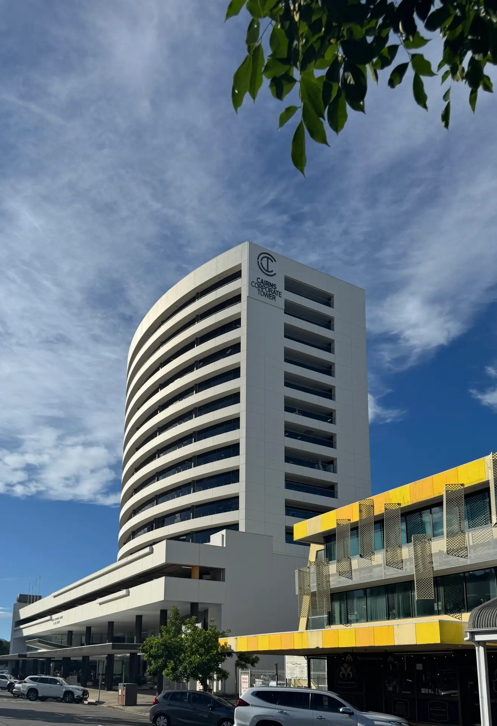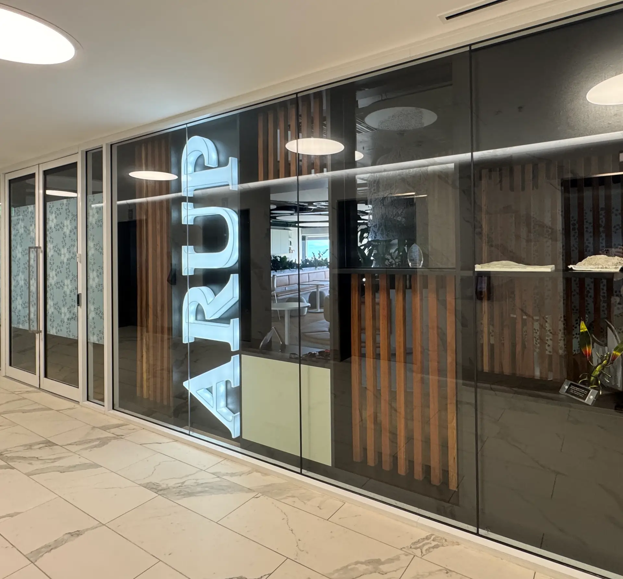Arup Workplace Cairns | CA Architects
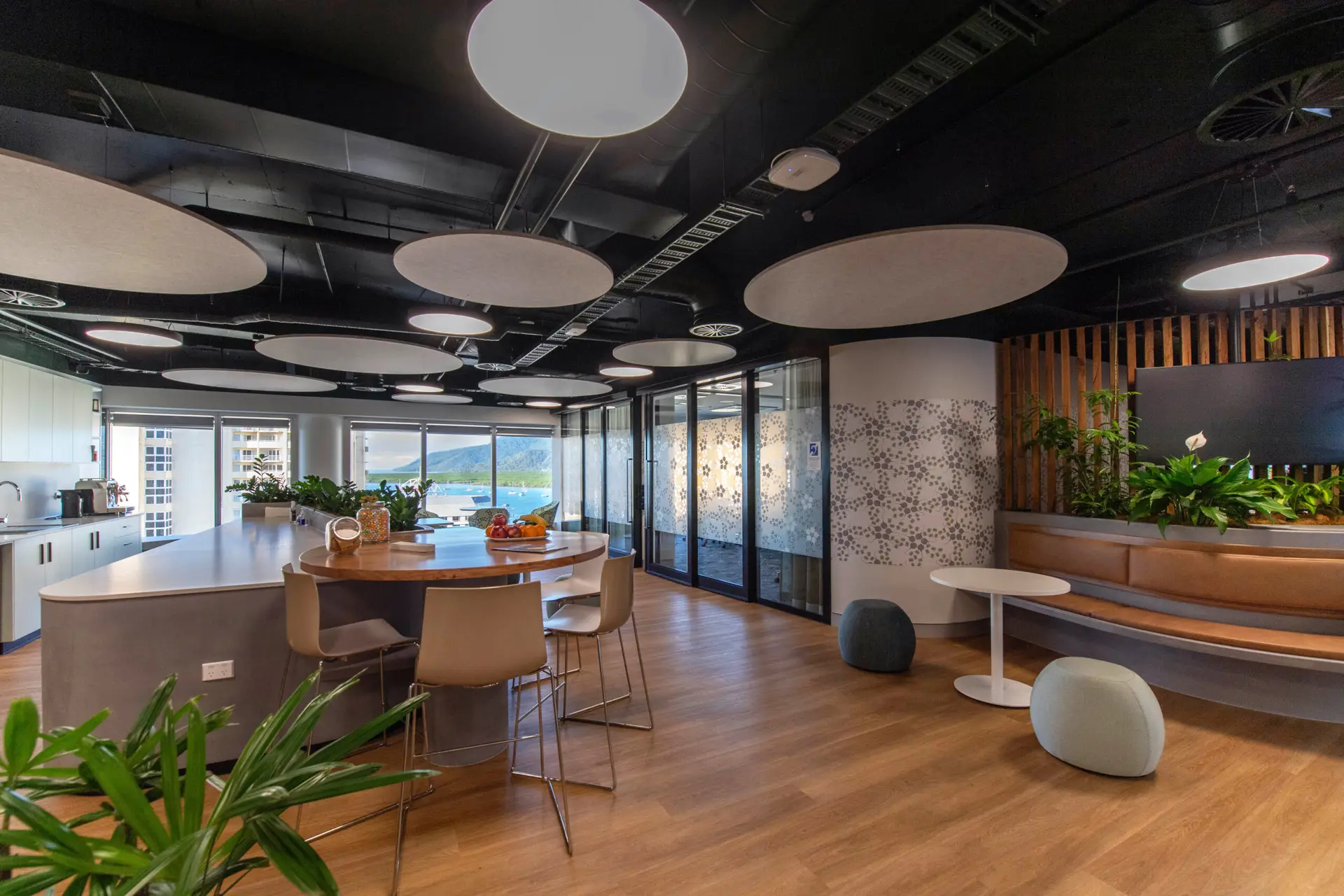
2025 National Architecture Awards Program
Arup Workplace Cairns | CA Architects
Traditional Land Owners
Gimuy Walubara Yidinji
Year
Chapter
Queensland
Region
Far North Queensland
Category
Builder
Photographer
Gisela Jung
Robert Gesink
Media summary
The new workspace for the Cairns Arup team embodies a forward-thinking approach to workplace design, grounded in the principles of the Living Building Challenge. Focusing on sustainability, collaboration, and cultural engagement, the fitout reflects Arup’s values of innovation and environmental stewardship. Central to the design is biophilia, with abundant natural light, indoor plants, and locally sourced sustainable materials, fostering well-being and a connection to nature. An open, flexible layout promotes collaboration through communal areas, adaptable workstations, and reconfigurable meeting spaces, supporting teamwork and innovation. Indigenous art plays a key role, showcasing the region’s cultural heritage and adding aesthetic value while fostering identity and belonging among employees. By integrating natural and cultural elements with functionality, the design supports innovation and collective problem-solving, creating a workspace that is both environmentally sustainable and deeply connected to the local community.
Our new Cairns office fit-out has transformed the way we work, creating a space that truly reflects Arup’s values, culture, and commitment to excellence. It’s designed to foster collaboration and innovation, with dedicated spaces for teamwork and advanced technology that keeps us connected, whether we’re in the office or remote. Sustainability was key—repurposing the existing space, using energy-efficient lighting, and incorporating recycled materials. We’re proud to showcase First Nations culture through artwork and design elements that promote inclusivity. This office isn’t just where we work; it’s a space that represents who we are and what we stand for.
Client perspective
Project Practice Team
Carlo Amerio, Project Architect
Gisela Jung, Design Architect
Tarryn Hogan, Interior Designer
Project Consultant and Construction Team
ARUP, Project Manager
ARUP, ESD Consultant
McClintock Engineering Group, Services Consultant
H2O, Hydraulic Consultant
All Construction Approvals, Certifier
Indij Design, Designer/ Arts and Indigenous Consultant
