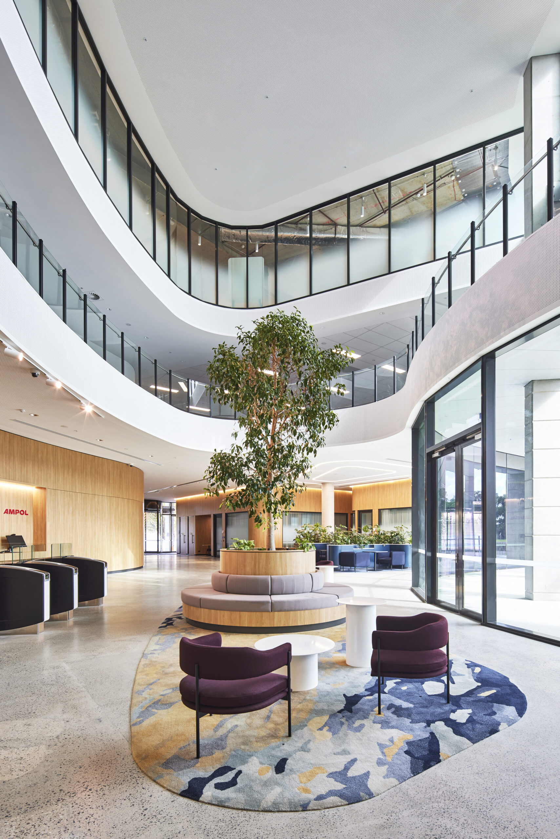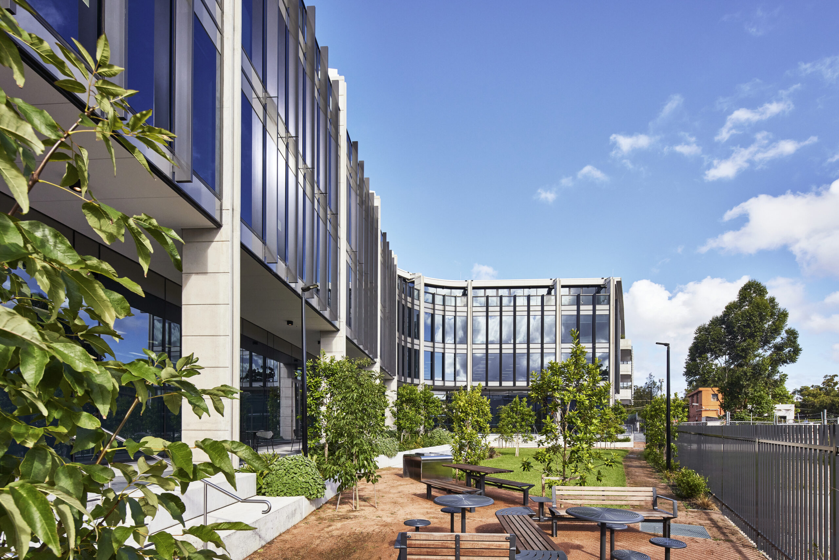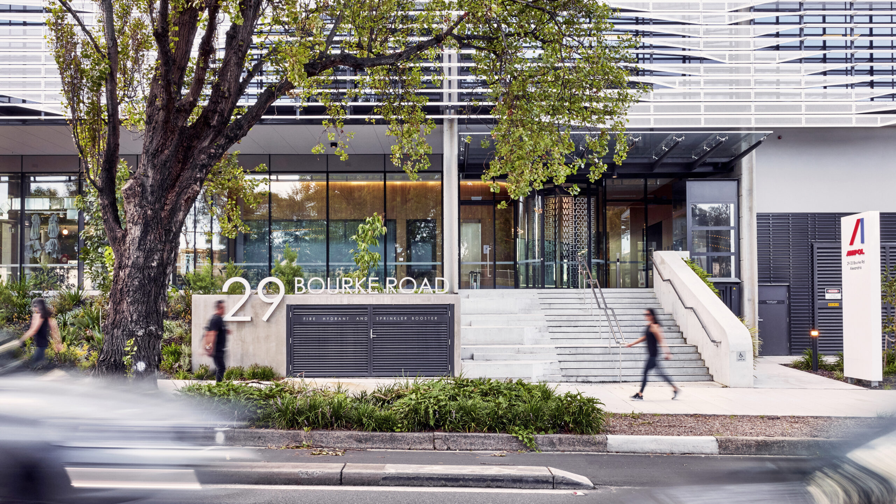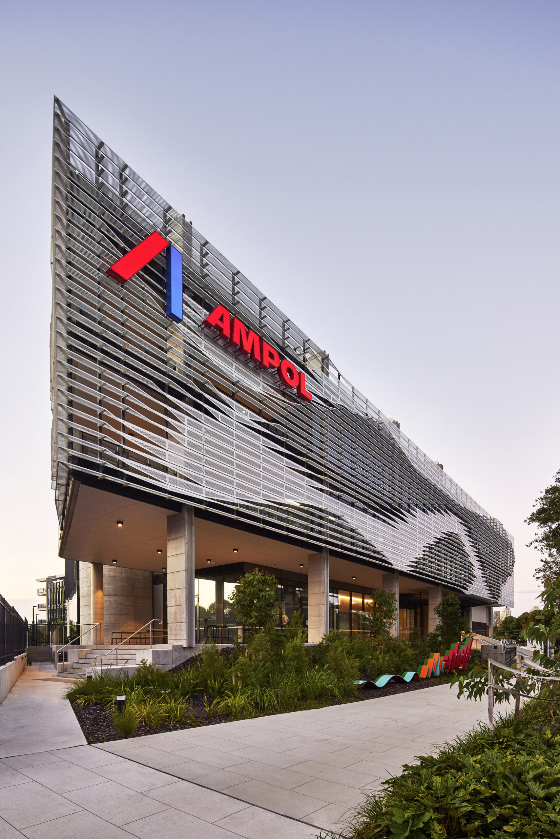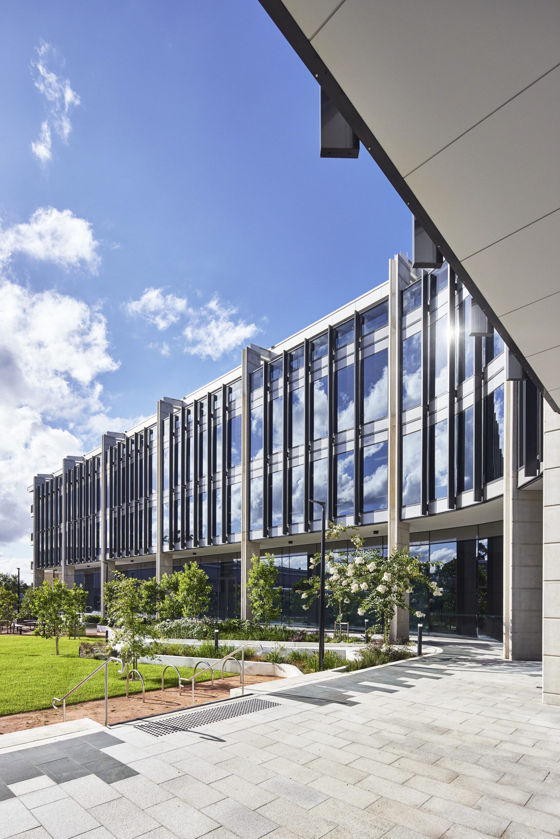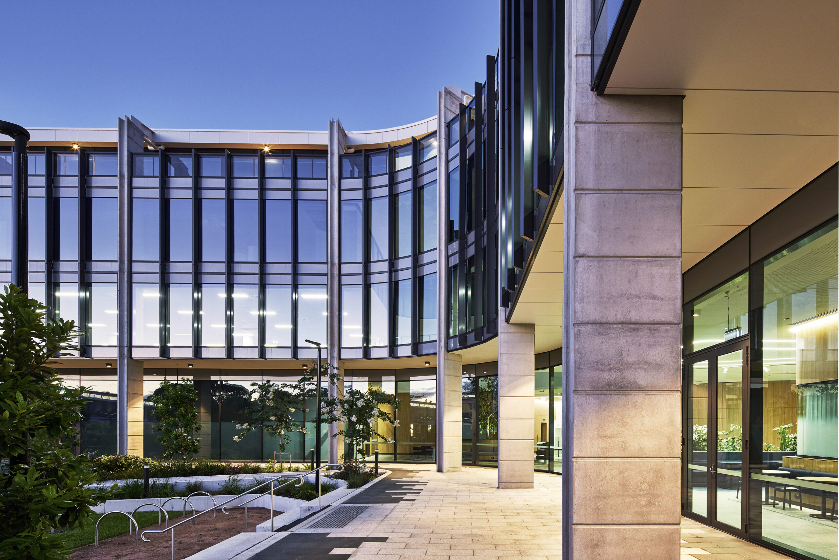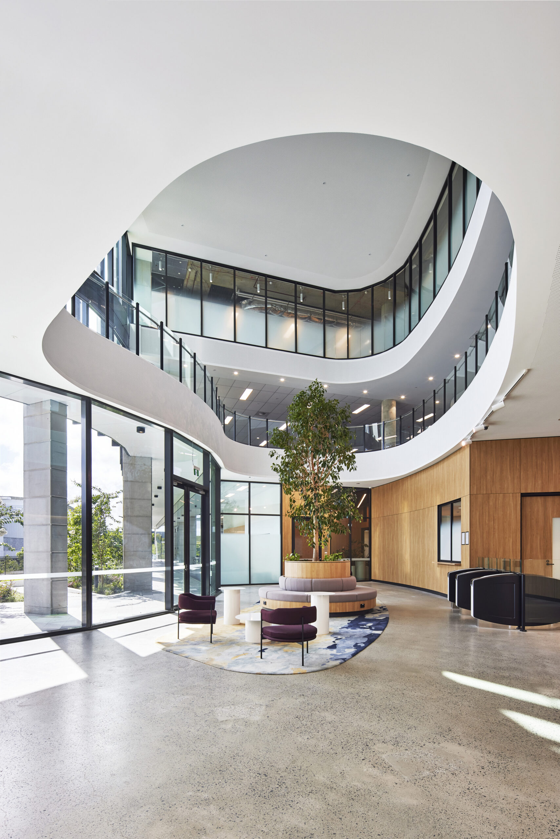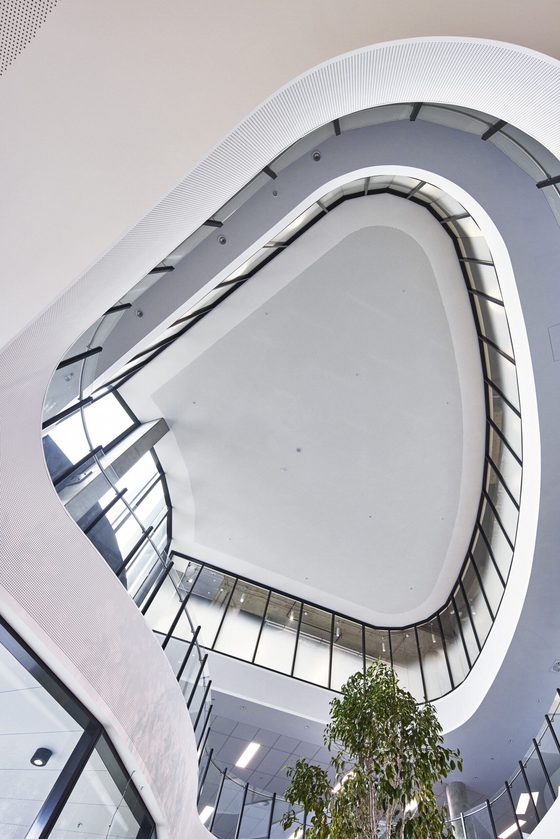29 Bourke Rd Alexandria | Cottee Parker

2025 National Architecture Awards Program
29 Bourke Rd Alexandria | Cottee Parker
Traditional Land Owners
The Gadigal people
Year
Chapter
NSW
Category
Builder
Photographer
Media summary
29 Bourke Road pioneers Alexandria’s transformation as a place for campus-style workplace developments. Our design has shifted the market’s expectation of what this city fringe location offers an enterprise-level workforce.
Originally envisioned as two distinct buildings targeting a multi-tenant strategy, the design underwent a pivotal transformation to accommodate the tenants’ workforce requirements. This is the first example of a large-floorplate, single-tenancy commercial floorplate in Alexandria, setting a standard for similar developments to occur in the area.
A striking perforated façade interacts with Bourke Road, enhancing the sense of address. Conscious of an evolving commercial market, our design captures opportunities for the narrow site, with a cranked building form and shallow floorplates flooded with natural light.
Perimeter columns are deliberately outboarded, providing contiguous open space to maximise flexibility. The result is a single-optimised structure, spatially efficient and maximised to meet tenants’ operational needs and the owners’ future requirements for flexibility.
Cottee Parker’s visionary design for 29 Bourke Rd has been instrumental in securing Ampol as our anchor tenant, delivering a commercial space that aligns with their operational needs and brand identity. The precinct establishes a new benchmark for commercial developments in Alexandria, seamlessly integrating sustainability, flexibility, and innovation. The ground-level retail and café activate the precinct and enhance connectivity, reinforcing the site’s significance. By understanding our needs, Cottee Parker has created a workplace that fosters productivity, collaboration, and wellbeing, ensuring long-term value for both Loftex and our tenants while elevating the broader precinct’s commercial appeal.
Client perspective
Project Practice Team
Angelo Di Marco, Design Principal
Glenn O’Loughlin, Project Leader
Nick Tayler, Project Architect
Project Consultant and Construction Team
Loftex, Developer & Owner
Loftex Architects, Documentation Architect
Ampol, Tenant
Sutherland Planning, Town Planner
JHA Engineers, Civil Consultant
ADG Engineers, Structural Engineer
Pro Electrical, Electrical Consultant
Sydney City Mechanical, Engineer
Sydney City Mechanical, Hydraulic Consultant
Place Design Group, Landscape Consultant
Kone, Lift Consultant
Innovative Fire, Fire Consultant
Cultural Capital, Art Strategy & Procurement
Hoyne, Branding & Sales

