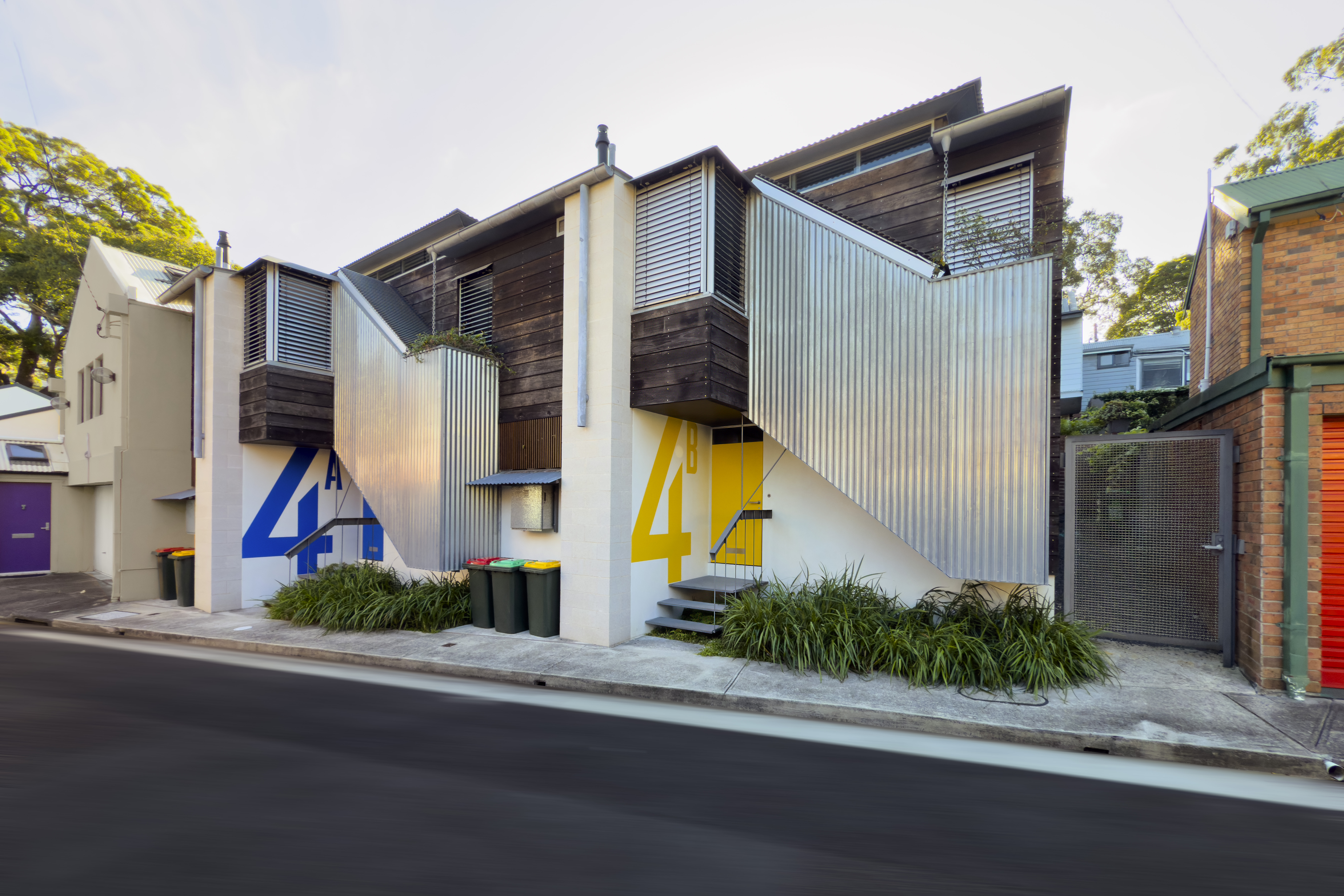Luxelakes Boracay | Wardle

Avenir Residential Singapore | Studio Milou Singapore

Boulevard | JUDD.studio

Industry Terraces | JUDD.studio

Batocara Braddon | DNA Architects

Haig Park Townhouses | DNA Architects

Christian Campoy | Ka Design studio
Paperbark Apartments | TKD Architects

Blue at Lavender Bay | PTW Architects
Little Young Street 4A & 4B | David Langston-Jones

