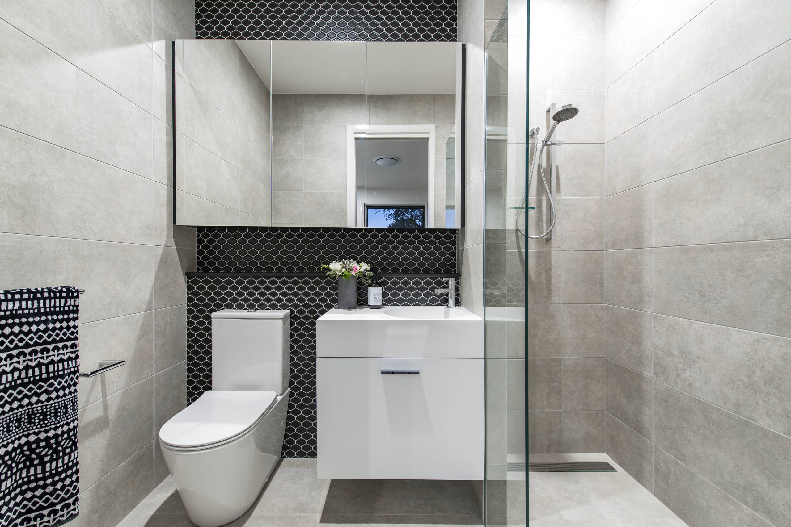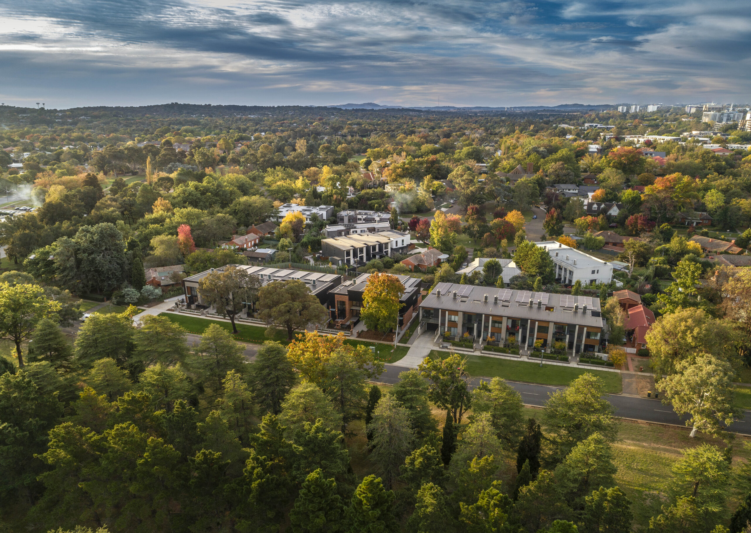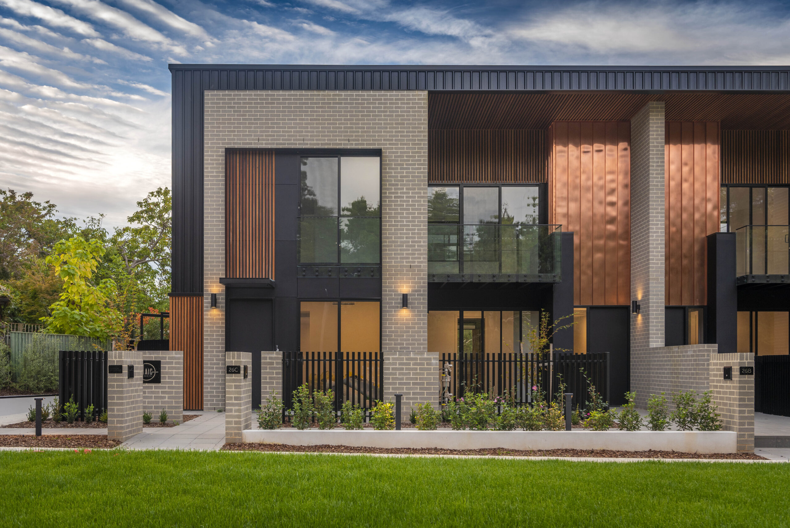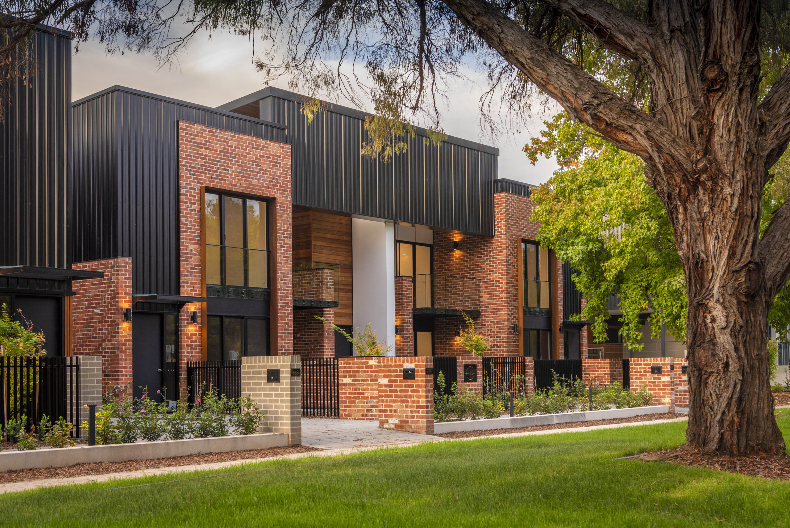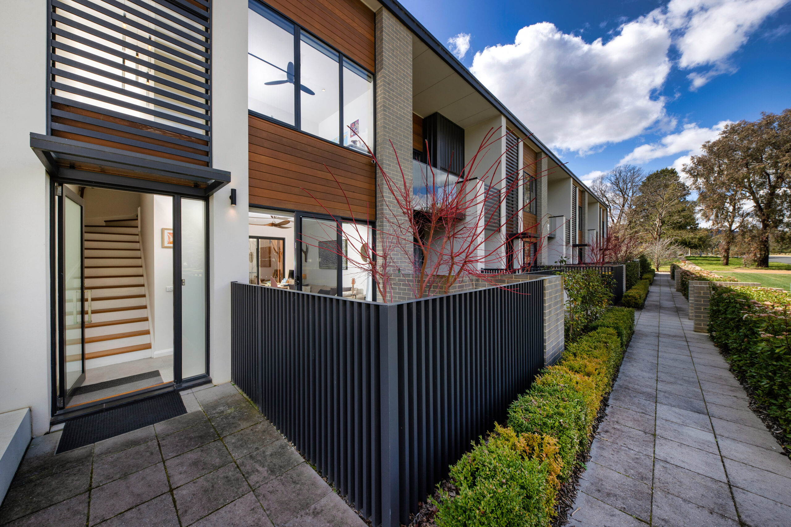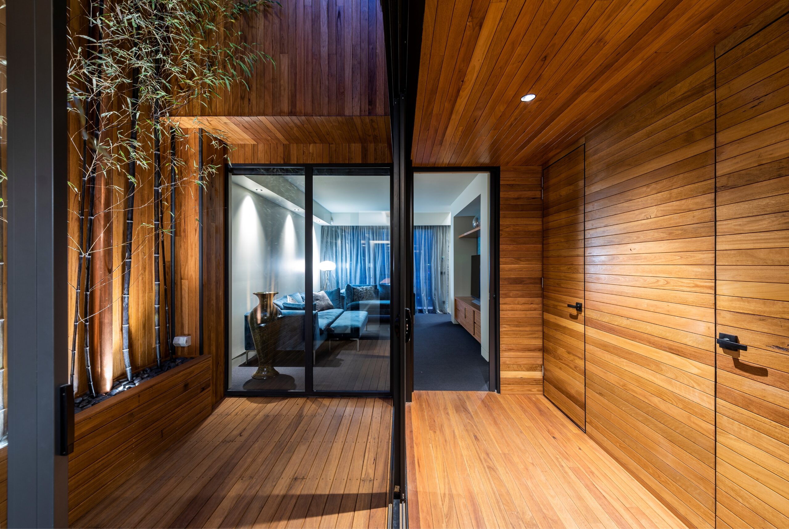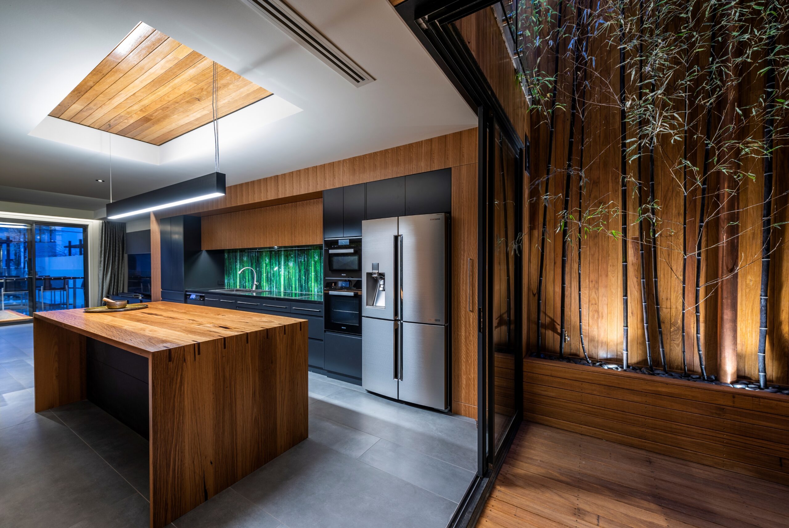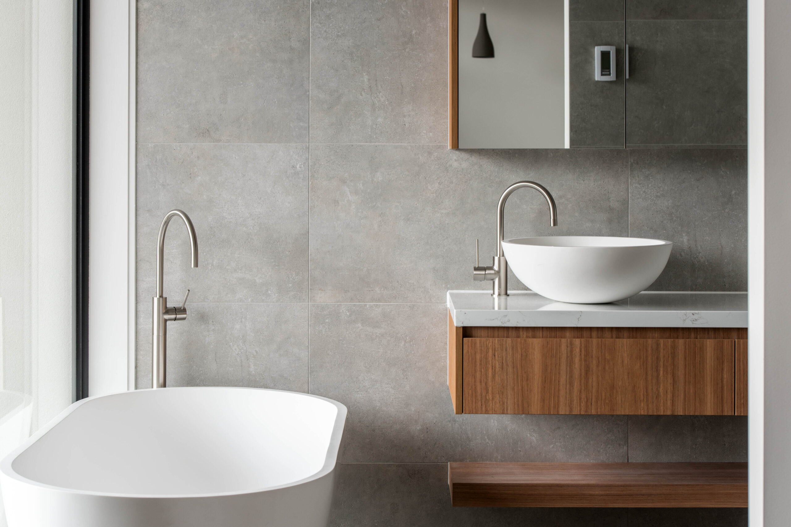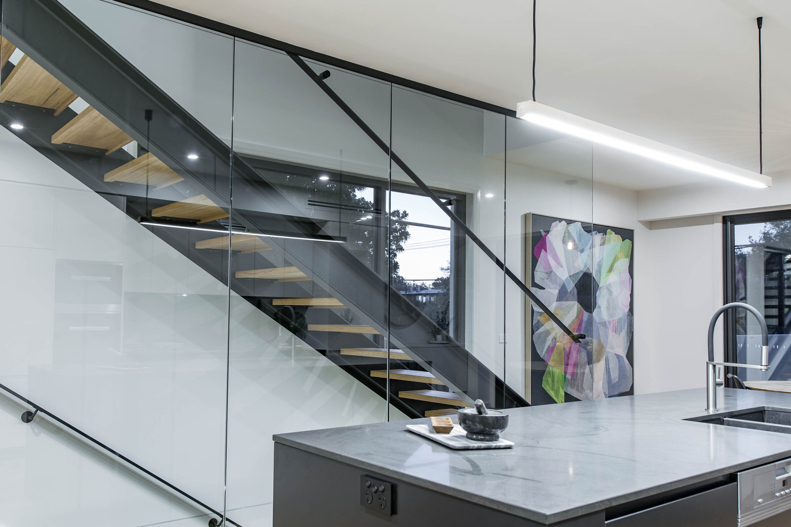Haig Park Townhouses | DNA Architects

2025 National Architecture Awards Program
Haig Park Townhouses | DNA Architects
Traditional Land Owners
The Ngunnawal peoples of Ngunnawal country
Year
Chapter
ACT
Category
Builder
Photographer
Media summary
Haig Park Townhouses are an example of high-quality urban infill development that achieves density whilst offering an opportunity for people to age in place.
Delivered in two stages, the development of 20 dwellings across 3 buildings, each with their own character, provides a positive contribution to the Turner streetscape through well-considered scaling and materiality, and thoughtful street activation.
Each residence has a street address with level entry for accessibility, private front and rear courtyards, and direct access to north-facing communal gardens. The dwellings take advantage of southerly views into Haig Park, whilst also maximizing a northerly aspect for solar gain in winter. All dwellings benefit from cross-ventilation, and internal courtyards deliver natural light into the centre of the efficient lineal plan.
Through understanding the market, the site context, and planning regulations, Haig Park Townhouses is a demonstration of best practice delivery of the missing middle in an urban infill context.
2025
ACT Architecture Awards
ACT Jury Citation
Haig Park Townhouses demonstrate successful urban infill that supports both increased density and ageing in place. Comprising 20 dwellings across three buildings, the project enhances the streetscape through varied materiality, thoughtful design, and individual street access. Setback gardens, walkways, and retained trees create a homely atmosphere. Internal courtyards provide natural light and ventilation within a logical plan. A shared rear greenspace encourages community connection. The development challenges planning constraints to deliver high-quality, contextually sensitive housing within an urban setting.
N/A
Client perspective
