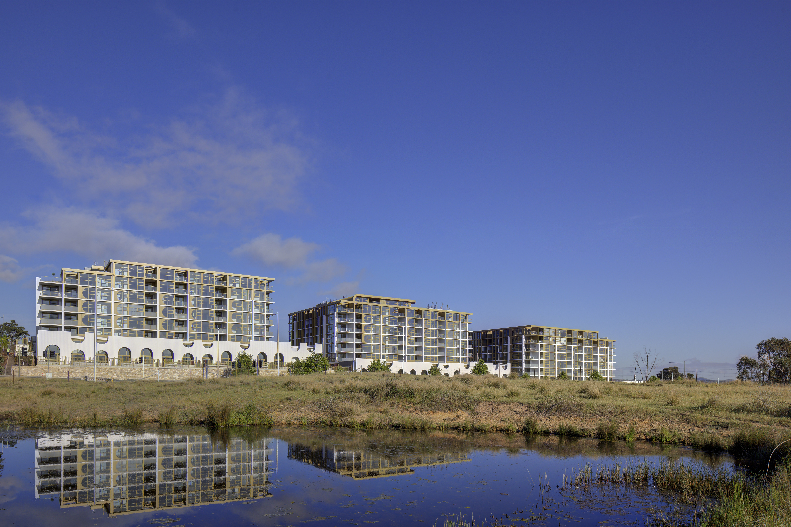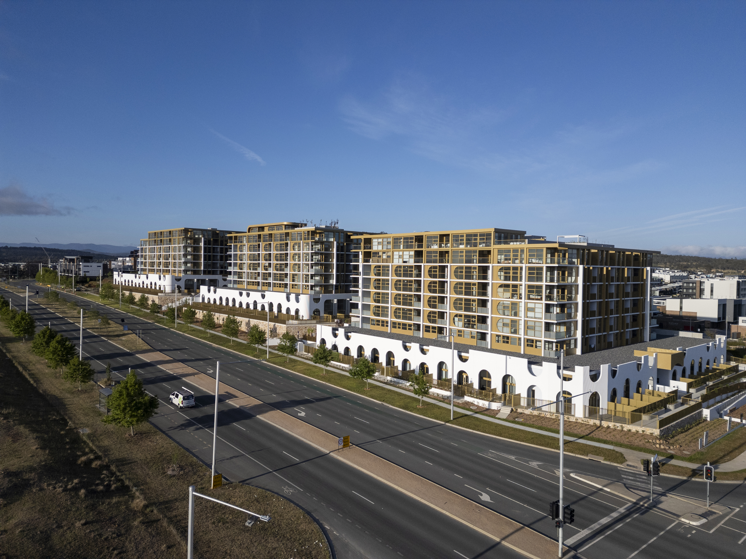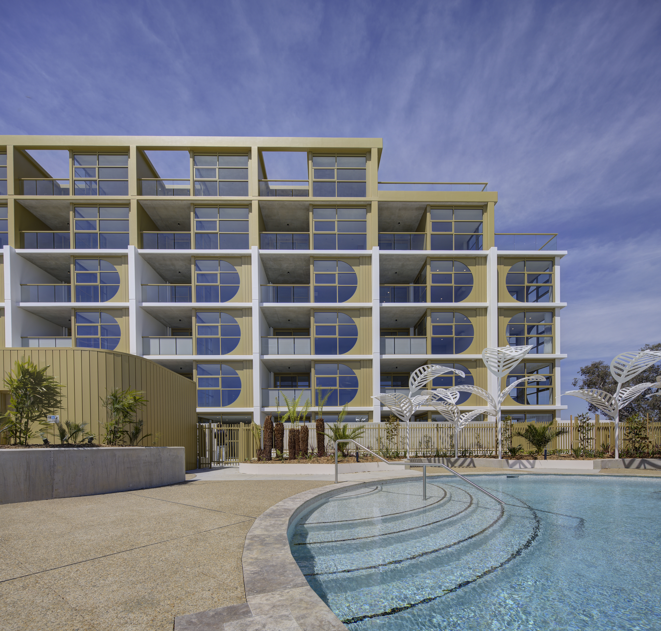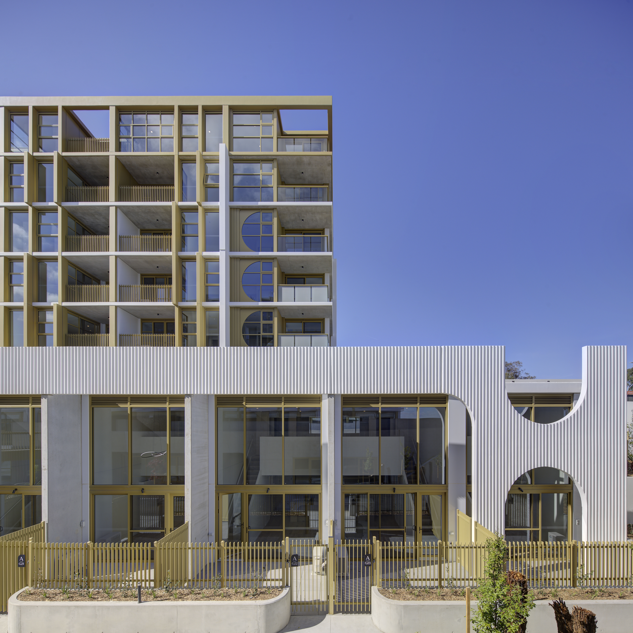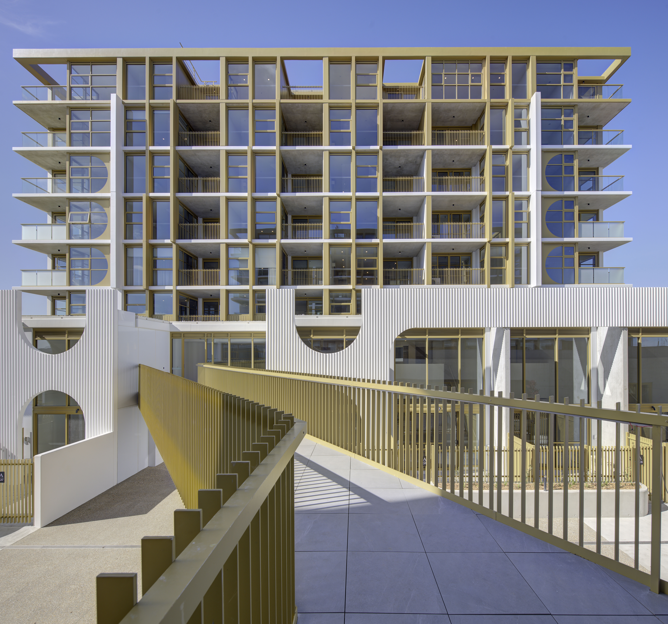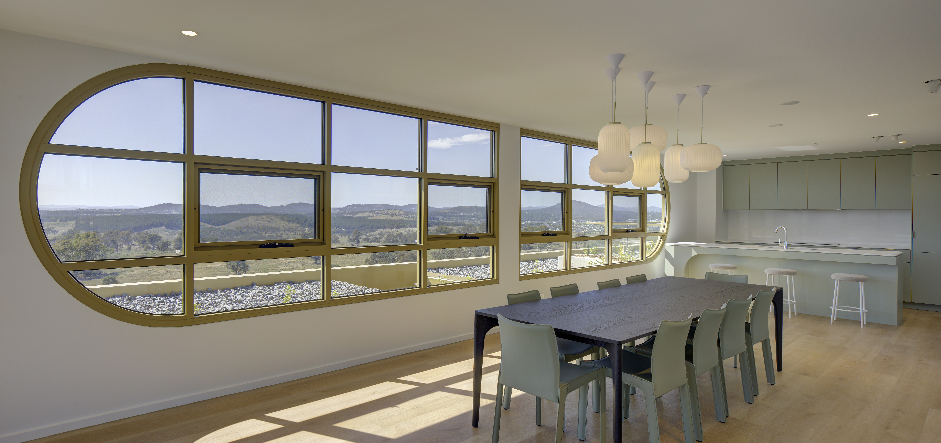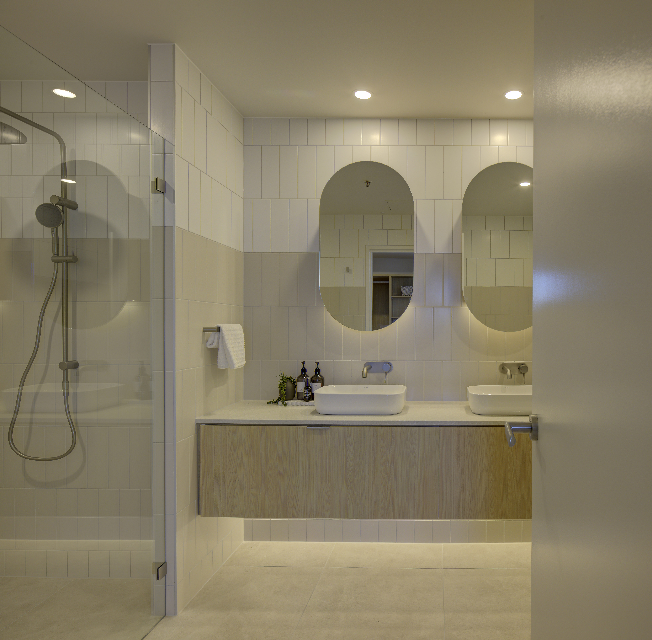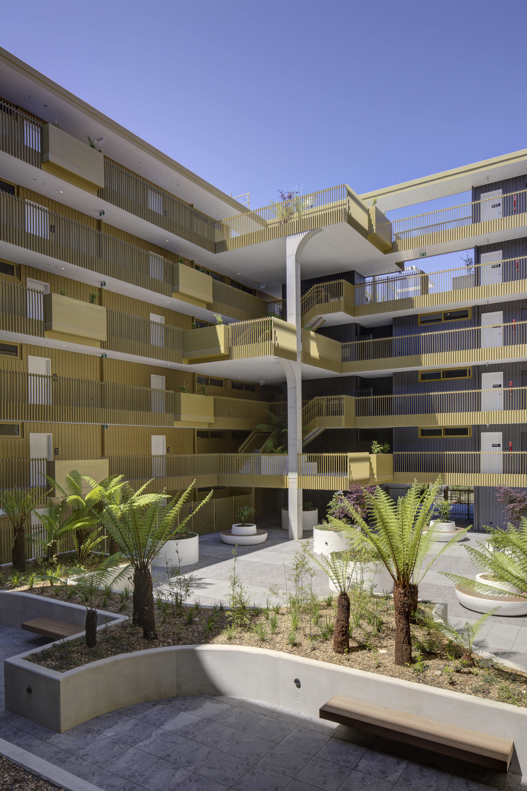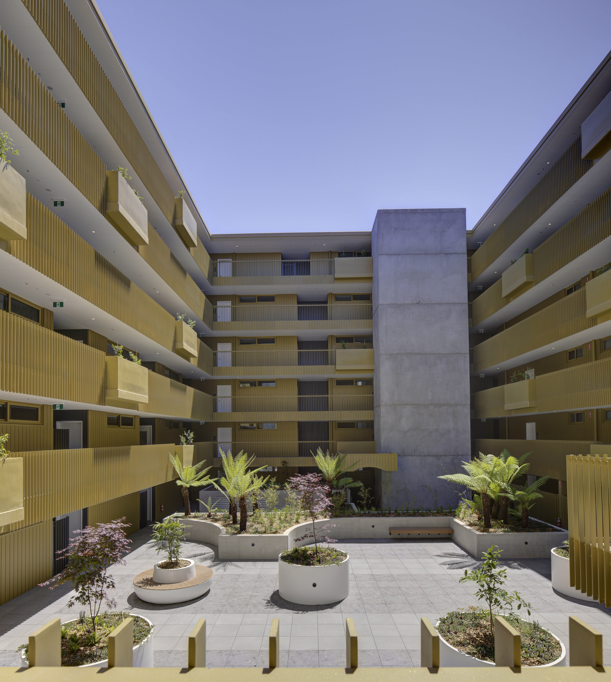Boulevard | JUDD.studio

2025 National Architecture Awards Program
Boulevard | JUDD.studio
Traditional Land Owners
Ngunnawal People
Year
Chapter
ACT
Category
Residential Architecture – Multiple Housing
Builder
Photographer
Media summary
Boulevard, a landmark development in Canberra’s Denman Prospect, reimagines community living through its innovative ‘neighbourhood within a neighbourhood’ design. The 396-unit development, set on 1.8 hectares, features three elegant buildings connected by landscaped boulevards and elevated walkways.
The architecture balances density with delicacy, featuring gold-plated facades protected by sculptural fluted concrete screens with distinctive arched elements. These design elements continue throughout the interiors, where soft palettes complement gold-framed windows and curved architectural details.
The development prioritizes community connection through thoughtfully designed shared spaces, including a ground-level pool, rooftop pavilion with mountain views, and co-working hub with café. Apartments range from podium-level lofts to NDIS-compliant units, promoting social integration.
Sustainability features include cross-flow ventilation, all-electric utilities, and rooftop solar panels. The project showcases successful collaboration across disciplines, from construction methodology to disability accommodation compliance and sophisticated wayfinding design.
We believe that Boulevard’s design benefits all its residents through creation of an environment that encourages community by providing a series of communal spaces all interlinked with one another that inspire people to linger and spend time outside of their unit. The unit layouts are spacious and functional. Many of them include multi-purpose spaces that open to extend the living areas, or close off for additional private space. The vibrancy of the architecture is not limited to the street frontage with the details extending into the internal atriums, along each boulevard of the development and into the interiors.
Client perspective
Project Practice Team
Nathan G Judd, Design Architect
Mark Bersolto, Project Architect
Nathan Watt, Project Architect
Agnieszka Liso, Architect
Shai Lambert, Architect
Cornelius Pau, Architect
Yifei Lou, Architect
Siyang Wan, Graduate of Architecture
Laarni Balila, Graduate of Architecture
Project Consultant and Construction Team
Steve Watson and Partners, Certifier
Redbox Design Group, Landscape Consultant
Sellick Consultants, Structural Engineer
ACT Consulting Engineers, Civil Consultant
Warrington Fire, Fire Safety Engineer
Tier One Fire, Fire Services Engineer
Tennant Hydraulic CS, Hydraulic Consultant
Canberra Mechanical Services, Mechanical Engineer
National Electrical Solutions P/L, Electrical Consultant
Eric Martin and Associates, Access Consultant
Façade industries, Facade Engineer
Paradigm42, Acoustic Consultant
